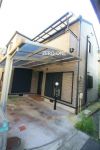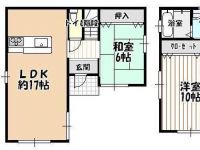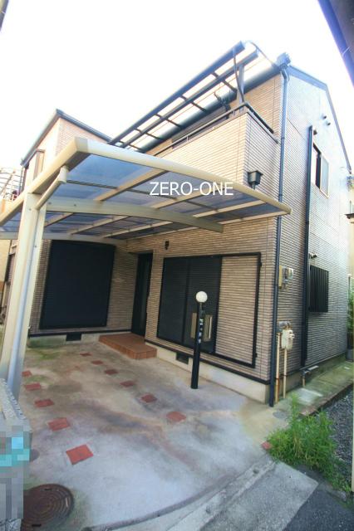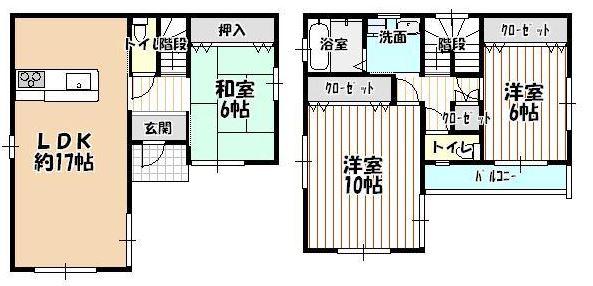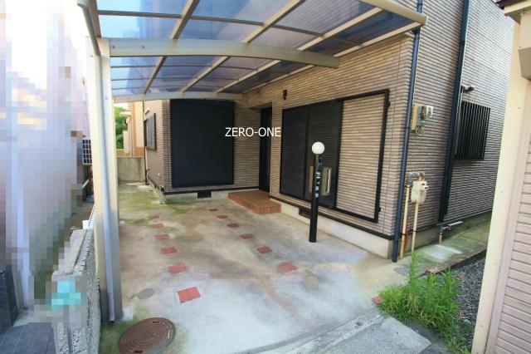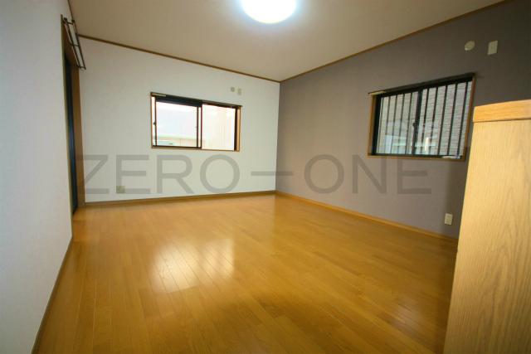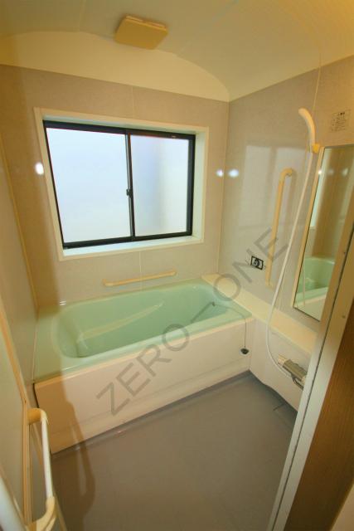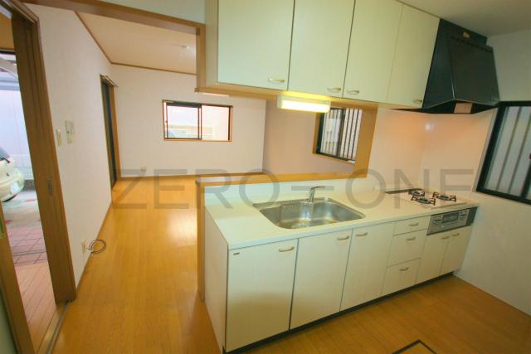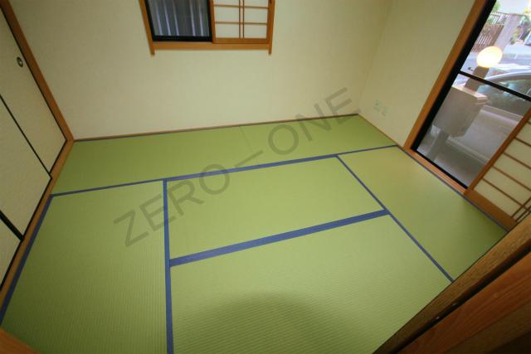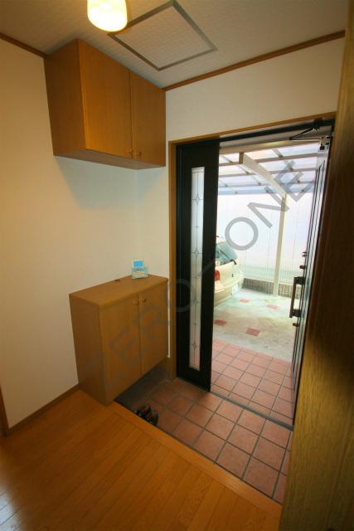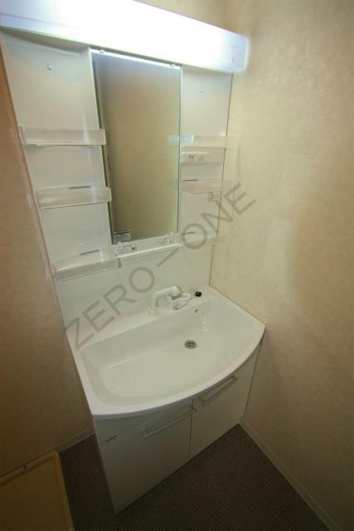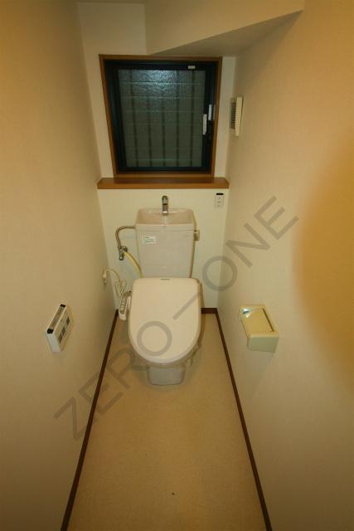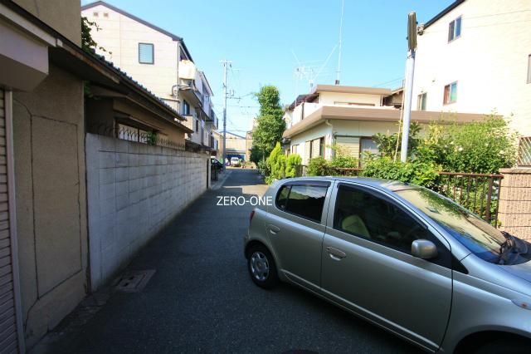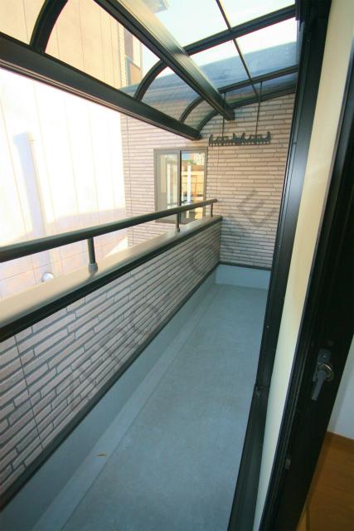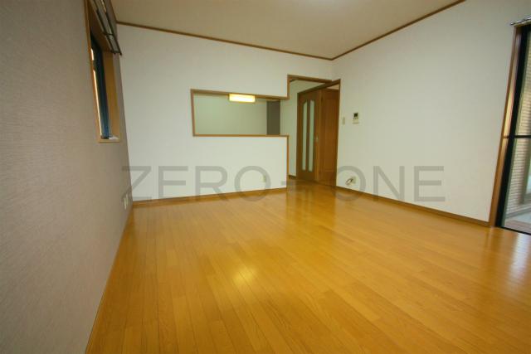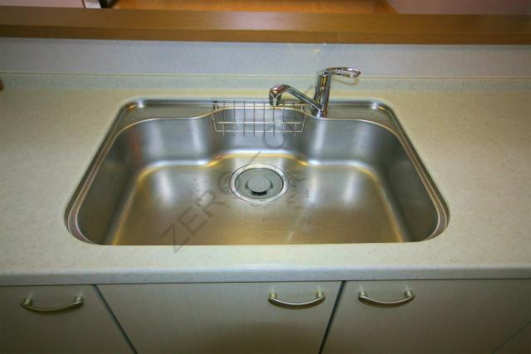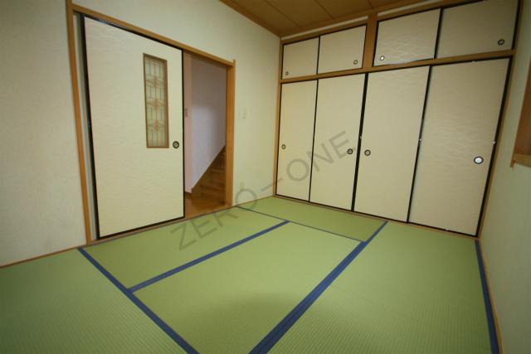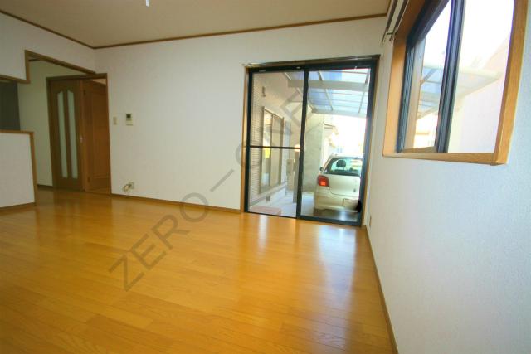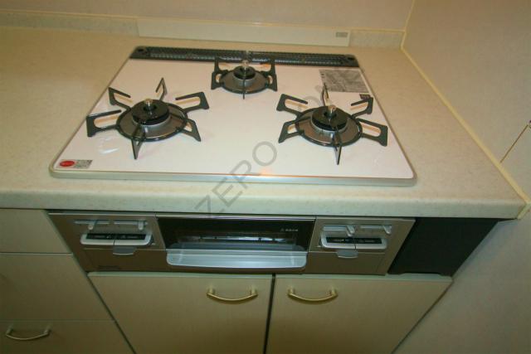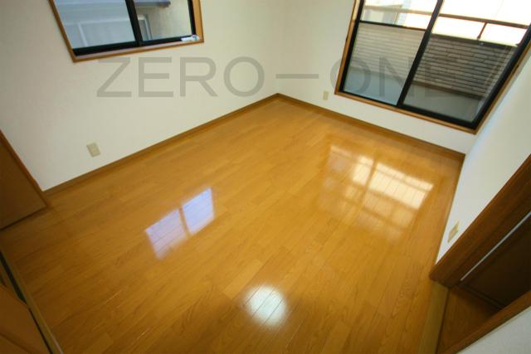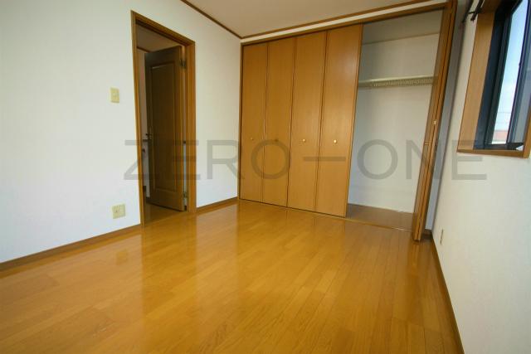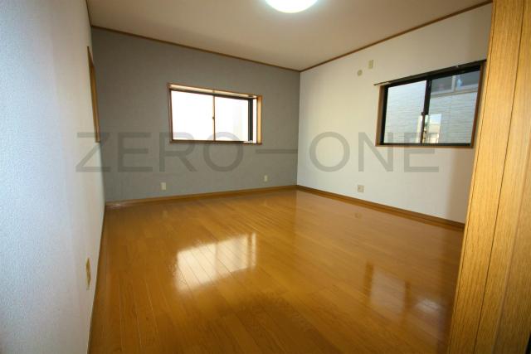|
|
Sakai, Osaka, Nishi-ku,
大阪府堺市西区
|
|
Nankai Main Line "Ishizugawa" walk 8 minutes
南海本線「石津川」歩8分
|
|
Quietly those looking for a renovated of detached houses who want to live in good conditions of location convenient
利便性のいい立地条件で静かに生活したい方改装済の戸建住宅をお探しの方
|
|
■ Refurbished ■ Parking one ■ 3LDK ■ An 8-minute walk station ■ Information is available! Turnkey
■改装済■駐車場1台■3LDK■駅徒歩8分■案内可能です!即入居可能
|
Features pickup 特徴ピックアップ | | Immediate Available / Interior renovation / System kitchen / Flat to the station / A quiet residential area / Face-to-face kitchen / Bathroom 1 tsubo or more / 2-story / The window in the bathroom / Flat terrain 即入居可 /内装リフォーム /システムキッチン /駅まで平坦 /閑静な住宅地 /対面式キッチン /浴室1坪以上 /2階建 /浴室に窓 /平坦地 |
Price 価格 | | 17,980,000 yen 1798万円 |
Floor plan 間取り | | 3LDK 3LDK |
Units sold 販売戸数 | | 1 units 1戸 |
Total units 総戸数 | | 1 units 1戸 |
Land area 土地面積 | | 87.35 sq m (26.42 tsubo) (Registration) 87.35m2(26.42坪)(登記) |
Building area 建物面積 | | 90.39 sq m (27.34 tsubo) (Registration) 90.39m2(27.34坪)(登記) |
Driveway burden-road 私道負担・道路 | | Nothing, North 4.6m width 無、北4.6m幅 |
Completion date 完成時期(築年月) | | November 1999 1999年11月 |
Address 住所 | | Sakai, Osaka, Nishi-ku, Hamaderaishizuchonishi 4 大阪府堺市西区浜寺石津町西4 |
Traffic 交通 | | Nankai Main Line "Ishizugawa" walk 8 minutes
Hankai Line "Ishizu" walk 9 minutes
Nankai Main Line "Suwanomori" walk 11 minutes 南海本線「石津川」歩8分
阪堺電気軌道阪堺線「石津」歩9分
南海本線「諏訪ノ森」歩11分
|
Related links 関連リンク | | [Related Sites of this company] 【この会社の関連サイト】 |
Person in charge 担当者より | | Rep Hiramatsu 担当者平松 |
Contact お問い合せ先 | | ERA (stock) ZERO-ONETEL: 0800-602-5284 [Toll free] mobile phone ・ Also available from PHS
Caller ID is not notified
Please contact the "saw SUUMO (Sumo)"
If it does not lead, If the real estate company ERA(株)ZERO-ONETEL:0800-602-5284【通話料無料】携帯電話・PHSからもご利用いただけます
発信者番号は通知されません
「SUUMO(スーモ)を見た」と問い合わせください
つながらない方、不動産会社の方は
|
Expenses 諸費用 | | Autonomous membership fee: 1800 yen / Year 自治会費:1800円/年 |
Building coverage, floor area ratio 建ぺい率・容積率 | | 60% ・ 200% 60%・200% |
Time residents 入居時期 | | Immediate available 即入居可 |
Land of the right form 土地の権利形態 | | Ownership 所有権 |
Structure and method of construction 構造・工法 | | Wooden 2-story (framing method) 木造2階建(軸組工法) |
Renovation リフォーム | | October 2013 interior renovation completed (toilet ・ wall ・ floor ・ all rooms) 2013年10月内装リフォーム済(トイレ・壁・床・全室) |
Use district 用途地域 | | Two mid-high 2種中高 |
Other limitations その他制限事項 | | Quasi-fire zones 準防火地域 |
Overview and notices その他概要・特記事項 | | Contact: Hiramatsu, Facilities: Public Water Supply, This sewage, City gas, Parking: car space 担当者:平松、設備:公営水道、本下水、都市ガス、駐車場:カースペース |
Company profile 会社概要 | | <Mediation> governor of Osaka Prefecture (1) No. 055149 ERA (stock) ZERO-ONEyubinbango593-8327 Sakai, Osaka, Nishi-ku, Otorinaka cho 3-83-2 <仲介>大阪府知事(1)第055149号ERA(株)ZERO-ONE〒593-8327 大阪府堺市西区鳳中町3-83-2 |
