Used Homes » Kansai » Osaka prefecture » Sakai city west district
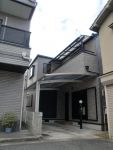 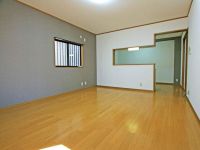
| | Sakai, Osaka, Nishi-ku, 大阪府堺市西区 |
| Nankai Main Line "Ishizugawa" walk 8 minutes 南海本線「石津川」歩8分 |
| November 1999 because the building is 2013 October renovation already very beautiful 6 Pledge or more of the total room with storage ・ Spacious 3LDK all room dihedral daylighting ・ There is also a good per yang three-sided lighting of the room! Peace of mind with a guarantee 平成11年11月建築平成25年10月リフォーム済ですので大変綺麗です全居室収納付の6帖以上・広々3LDKです全居室二面採光・三面採光のお部屋もあり陽当たり良好!安心の保証付 |
| ◆ ◆ Purchase with guarantee! ! ◆ ◆ Mediation and, It is a good place example you combine innovative sale method of purchase outright! 1 month ~ By providing a period of three months position, It will be sold to the general customers. If it could not be any chance sale, We will do the purchase at a price which had decided at the beginning. We especially our joy you in replacement of customers! ◆◆買取保証付!!◆◆仲介と、即金買取りの良い所えお兼ね備えた画期的な売却方法です!1ヶ月 ~ 3ヶ月位の期間を設けて、一般のお客様に販売します。万一売却出来なかった場合は、始めに決めていた価格で当社が買い取りを致します。特に買い替えのお客様にお喜び頂いています! |
Features pickup 特徴ピックアップ | | Immediate Available / 2 along the line more accessible / Super close / It is close to the city / Interior renovation / Within 2km to the sea / System kitchen / Yang per good / All room storage / Flat to the station / A quiet residential area / LDK15 tatami mats or more / Around traffic fewer / Japanese-style room / Washbasin with shower / Face-to-face kitchen / 3 face lighting / Toilet 2 places / 2-story / Otobasu / Warm water washing toilet seat / The window in the bathroom / High-function toilet / Leafy residential area / Urban neighborhood / Ventilation good / Good view / All room 6 tatami mats or more / City gas / A large gap between the neighboring house / Maintained sidewalk / Flat terrain 即入居可 /2沿線以上利用可 /スーパーが近い /市街地が近い /内装リフォーム /海まで2km以内 /システムキッチン /陽当り良好 /全居室収納 /駅まで平坦 /閑静な住宅地 /LDK15畳以上 /周辺交通量少なめ /和室 /シャワー付洗面台 /対面式キッチン /3面採光 /トイレ2ヶ所 /2階建 /オートバス /温水洗浄便座 /浴室に窓 /高機能トイレ /緑豊かな住宅地 /都市近郊 /通風良好 /眺望良好 /全居室6畳以上 /都市ガス /隣家との間隔が大きい /整備された歩道 /平坦地 | Price 価格 | | 17,980,000 yen 1798万円 | Floor plan 間取り | | 3LDK 3LDK | Units sold 販売戸数 | | 1 units 1戸 | Land area 土地面積 | | 87.35 sq m (26.42 tsubo) (Registration) 87.35m2(26.42坪)(登記) | Building area 建物面積 | | 90.39 sq m (27.34 tsubo) (Registration) 90.39m2(27.34坪)(登記) | Driveway burden-road 私道負担・道路 | | Nothing, North 4.6m width 無、北4.6m幅 | Completion date 完成時期(築年月) | | November 1999 1999年11月 | Address 住所 | | Sakai, Osaka, Nishi-ku, Hamaderaishizuchonishi 4 大阪府堺市西区浜寺石津町西4 | Traffic 交通 | | Nankai Main Line "Ishizugawa" walk 8 minutes
Hankai Line "Ishizu" walk 9 minutes
Nankai Main Line "Suwanomori" walk 12 minutes 南海本線「石津川」歩8分
阪堺電気軌道阪堺線「石津」歩9分
南海本線「諏訪ノ森」歩12分
| Related links 関連リンク | | [Related Sites of this company] 【この会社の関連サイト】 | Contact お問い合せ先 | | TEL: 0800-602-6616 [Toll free] mobile phone ・ Also available from PHS
Caller ID is not notified
Please contact the "saw SUUMO (Sumo)"
If it does not lead, If the real estate company TEL:0800-602-6616【通話料無料】携帯電話・PHSからもご利用いただけます
発信者番号は通知されません
「SUUMO(スーモ)を見た」と問い合わせください
つながらない方、不動産会社の方は
| Expenses 諸費用 | | Autonomous membership fee: 1800 yen / Year 自治会費:1800円/年 | Building coverage, floor area ratio 建ぺい率・容積率 | | 60% ・ 200% 60%・200% | Time residents 入居時期 | | Immediate available 即入居可 | Land of the right form 土地の権利形態 | | Ownership 所有権 | Structure and method of construction 構造・工法 | | Wooden 2-story 木造2階建 | Renovation リフォーム | | October 2013 interior renovation completed (kitchen ・ bathroom ・ toilet ・ wall ・ floor) 2013年10月内装リフォーム済(キッチン・浴室・トイレ・壁・床) | Use district 用途地域 | | Two mid-high 2種中高 | Overview and notices その他概要・特記事項 | | Facilities: Public Water Supply, This sewage, City gas, Parking: car space 設備:公営水道、本下水、都市ガス、駐車場:カースペース | Company profile 会社概要 | | <Mediation> governor of Osaka (2) the first 053,920 No. housing network Sales Co., Ltd. Sakai Yubinbango591-8032 Sakai-shi, Osaka, Kita-ku, Mozuume cho 3-4-4 <仲介>大阪府知事(2)第053920号ハウジングネットワーク販売(株)堺店〒591-8032 大阪府堺市北区百舌鳥梅町3-4-4 |
Local appearance photo現地外観写真 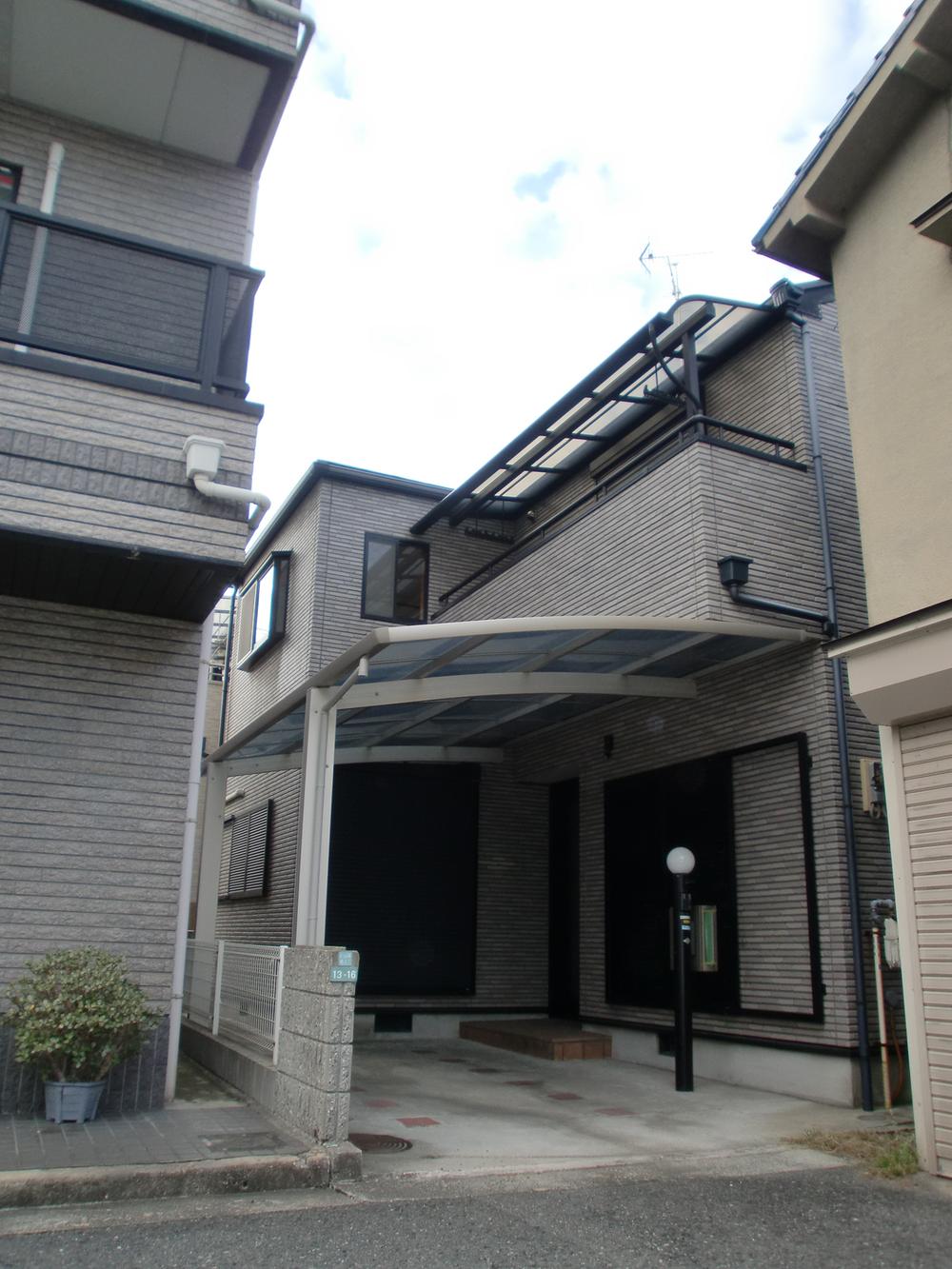 Beautiful appearance. 1BOX car also OK with parking.
綺麗な外観です。1BOX車もOKの駐車場付。
Livingリビング 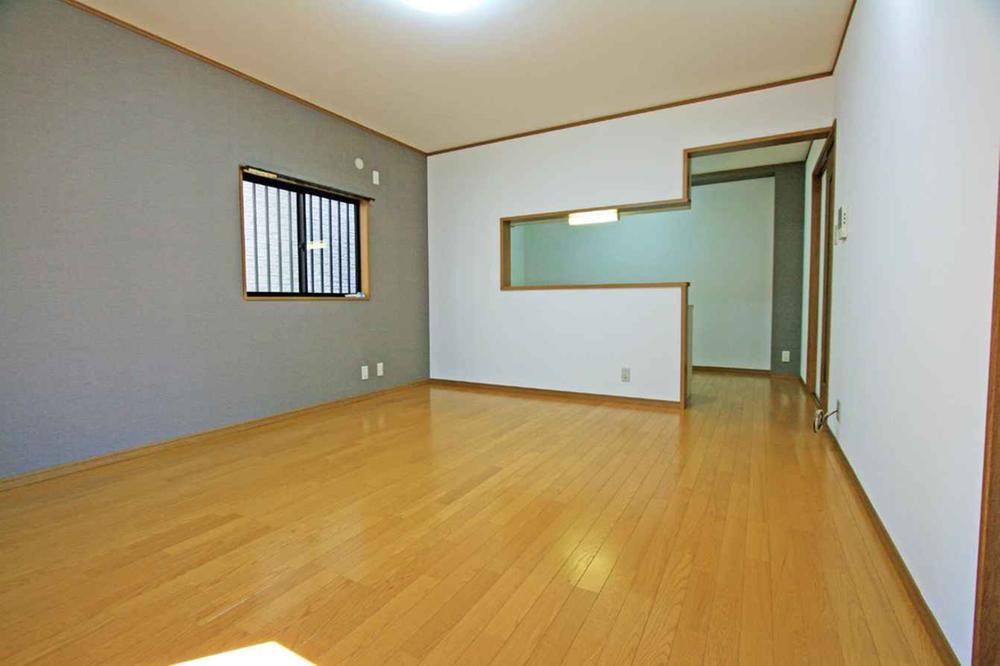 All rooms renovation is settled because it is a ready-to-preview.
全室リフォーム済ですので即内覧可能です。
Kitchenキッチン 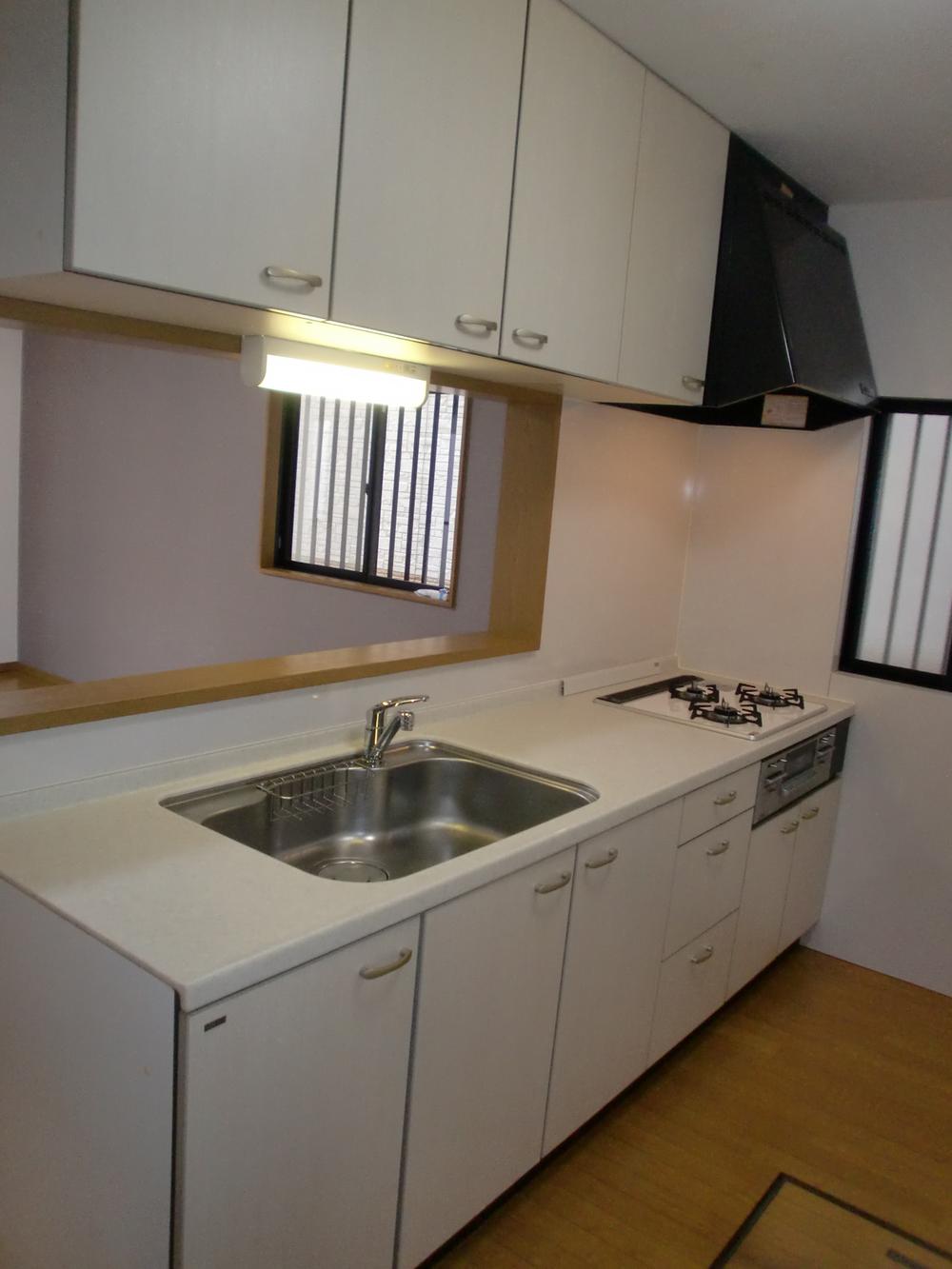 Water around also inspection ・ Rest assured that repair is settled.
水廻りも点検・修理済ですので安心。
Floor plan間取り図 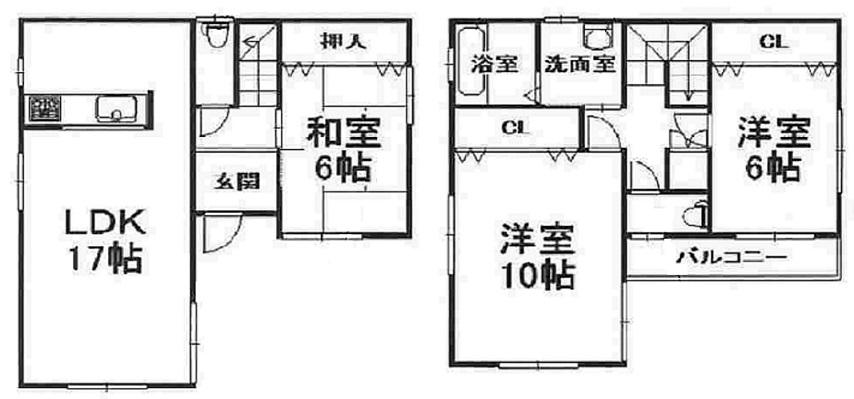 17,980,000 yen, 3LDK, Land area 87.35 sq m , It is a building area of 90.39 sq m rare floor plan. It is easy to match with a variety of lifestyle of your family like.
1798万円、3LDK、土地面積87.35m2、建物面積90.39m2 希少な間取りです。
ご家族様の様々なライフスタイルに合わせやすいです。
Local appearance photo現地外観写真 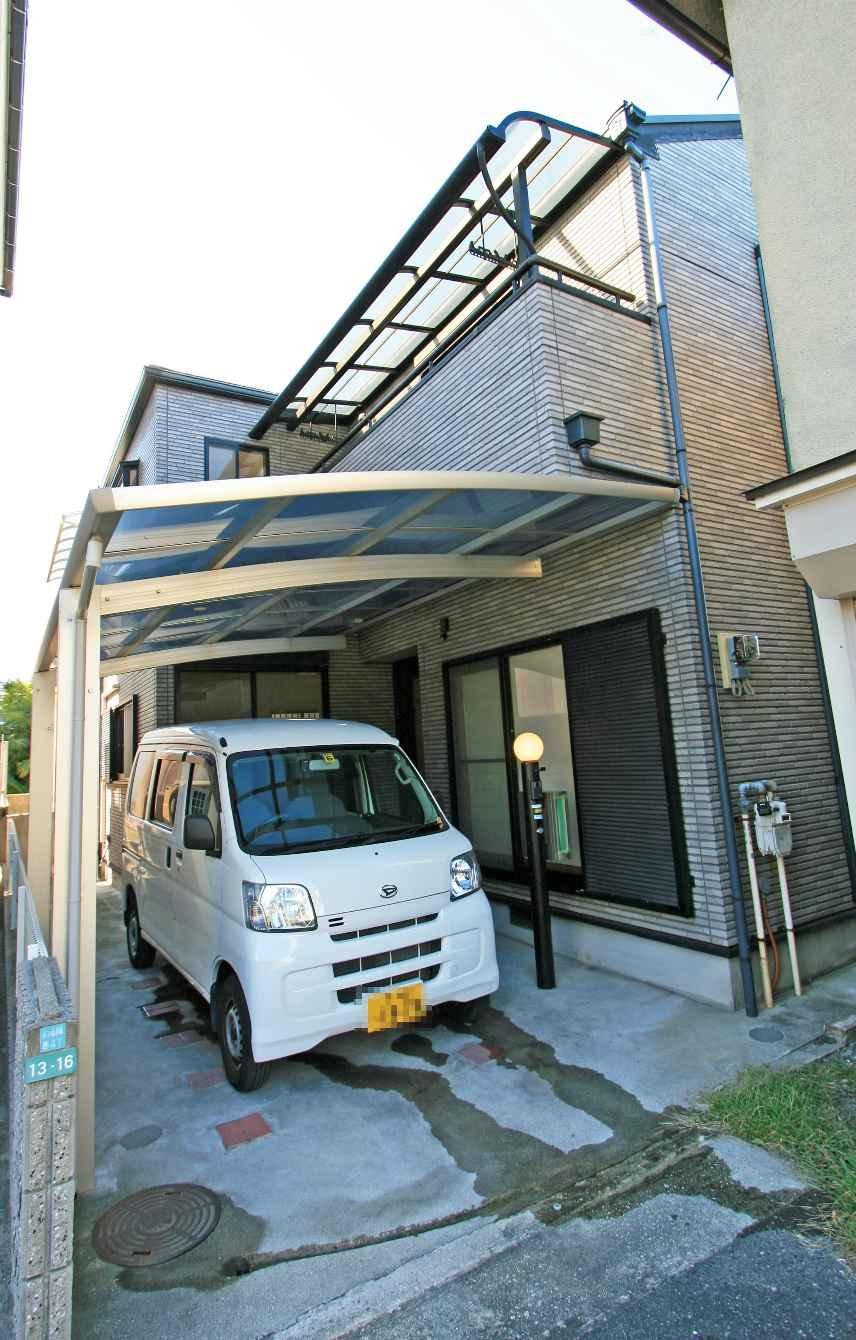 Parking space is also spacious
駐車スペースも広々
Livingリビング 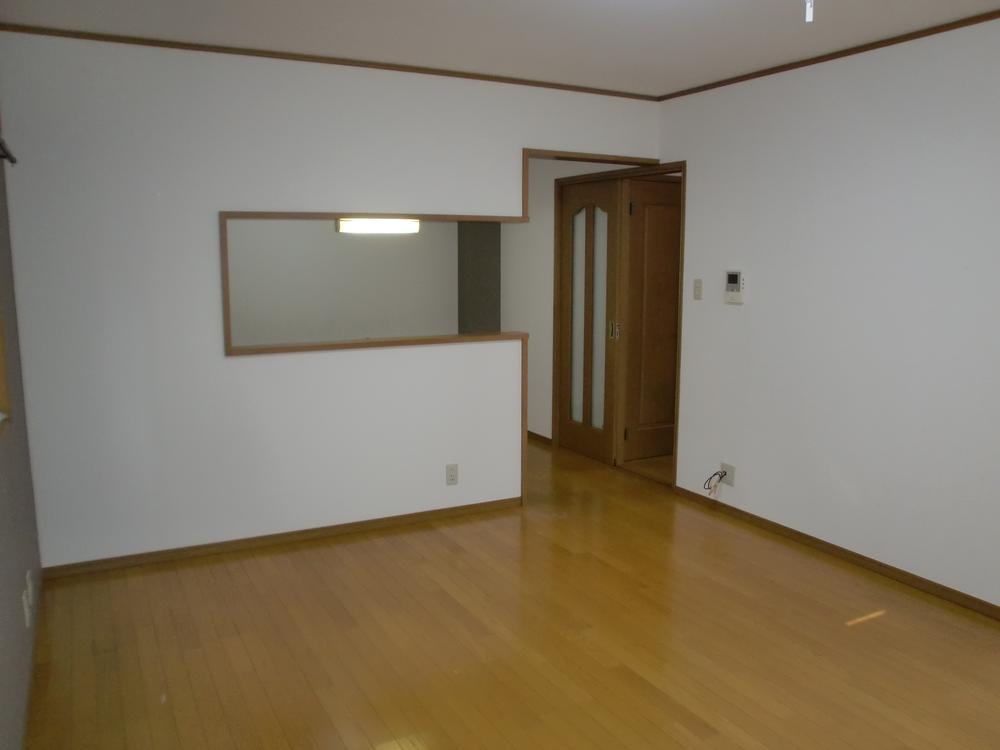 Spread of living in the oasis of family.
広めのリビングは家族の憩いの場に。
Bathroom浴室 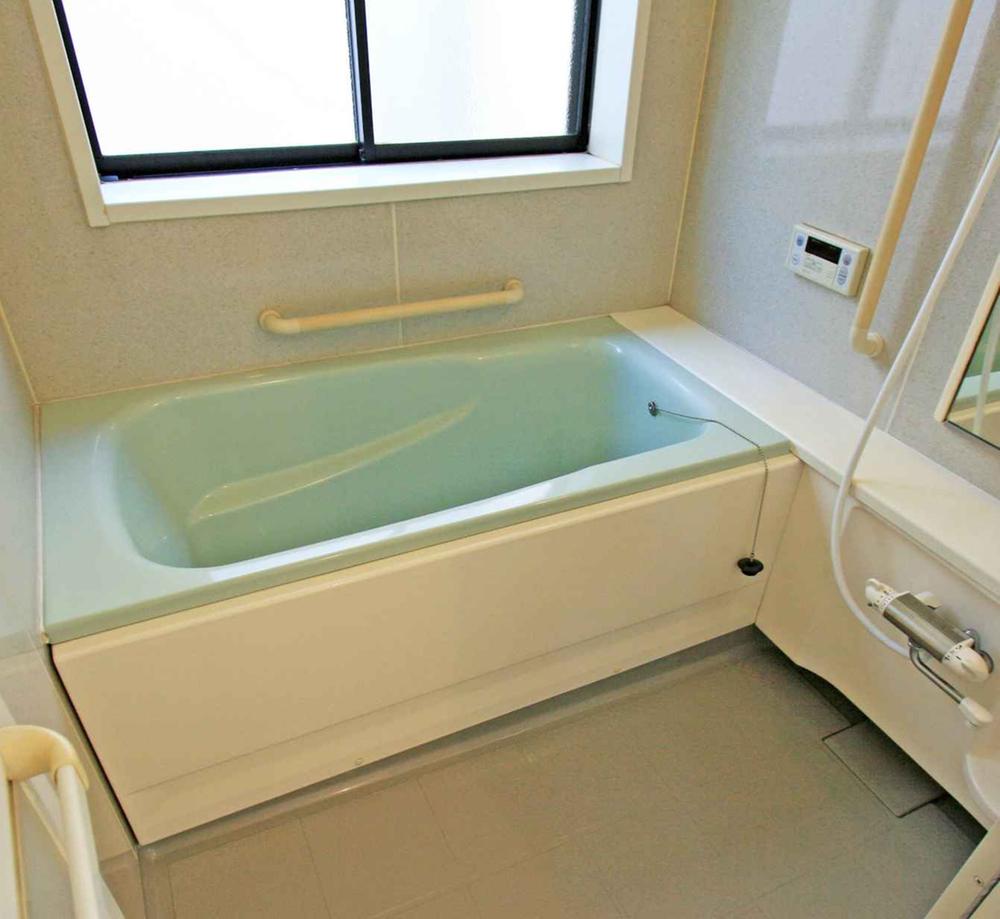 It is comfortable and welcoming bathroom.
ゆったりくつろげる浴室です。
Kitchenキッチン 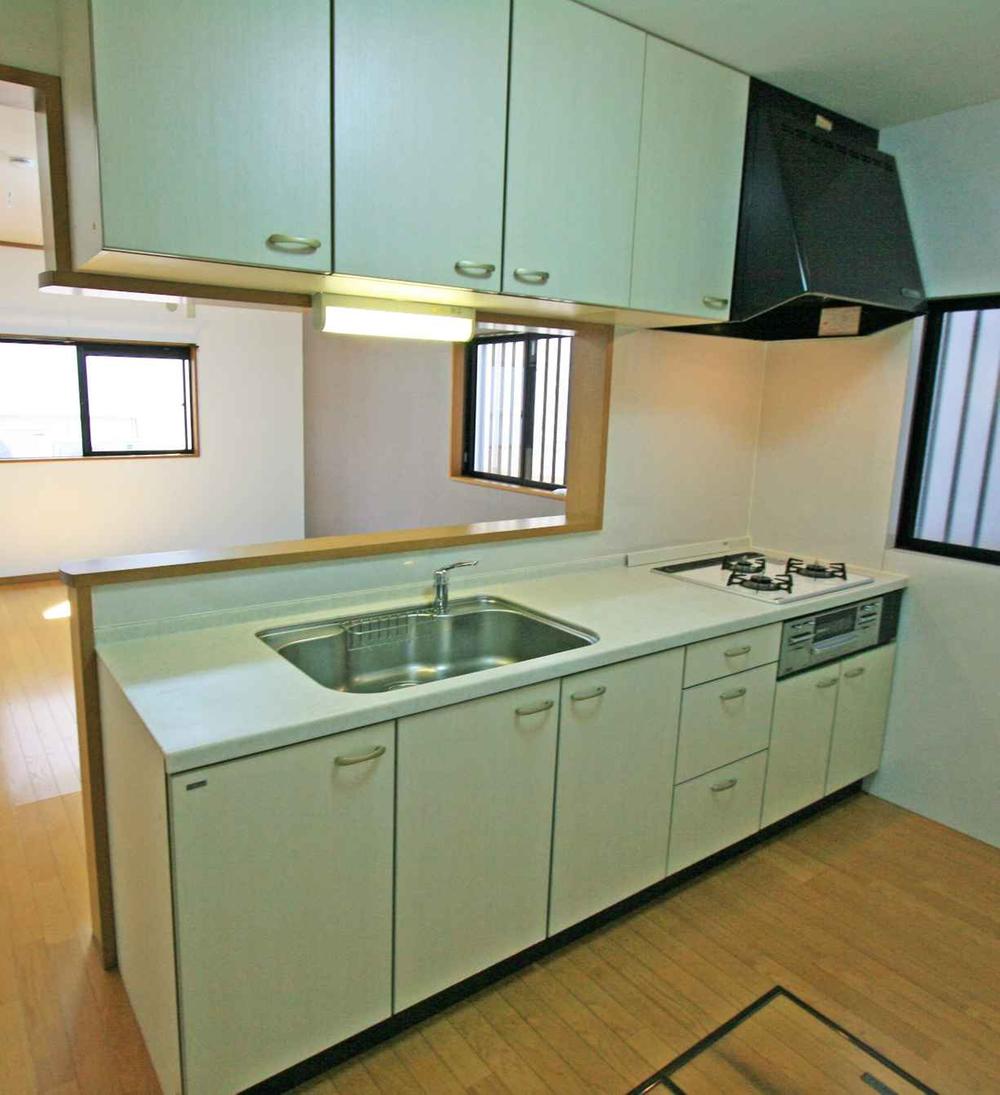 It is a popular face-to-face kitchen.
人気の対面キッチンです。
Non-living roomリビング以外の居室 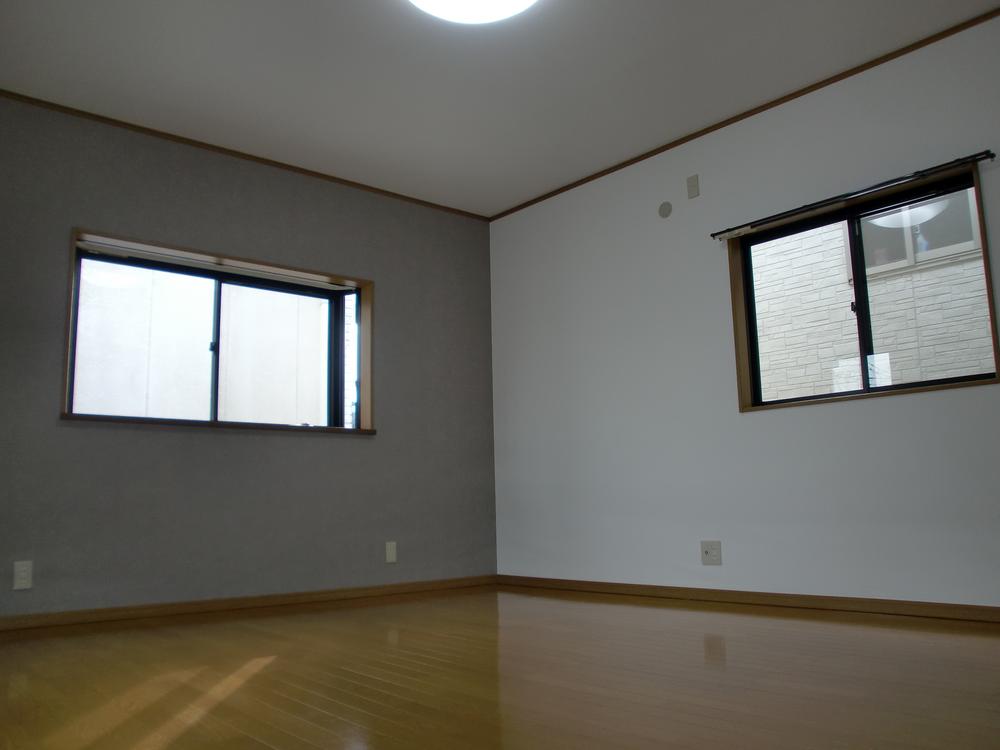 It is beautiful because the renovation of already.
リフォーム済なので綺麗ですよ。
Entrance玄関 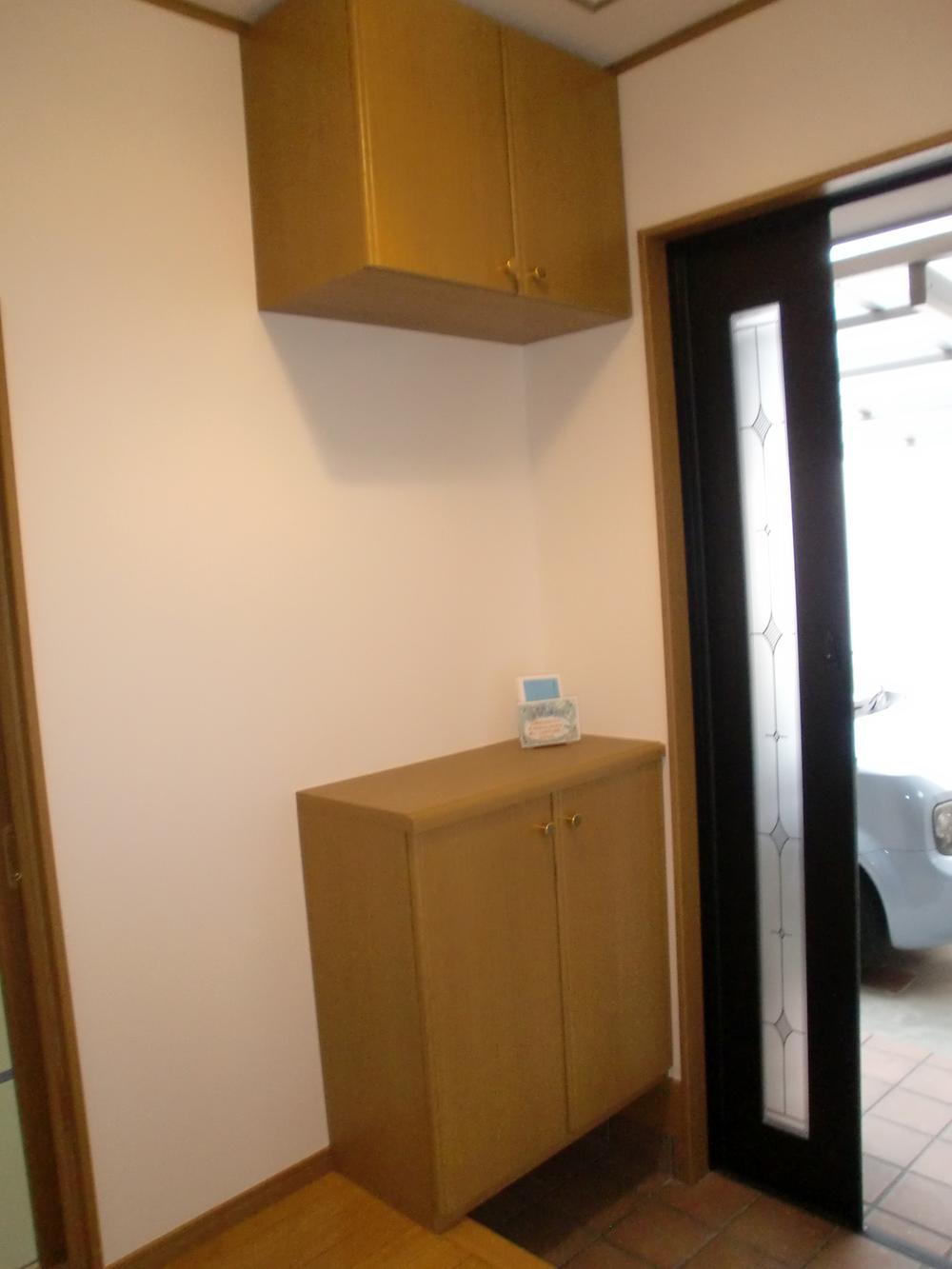 There is also the front door storage.
玄関収納もございます。
Wash basin, toilet洗面台・洗面所 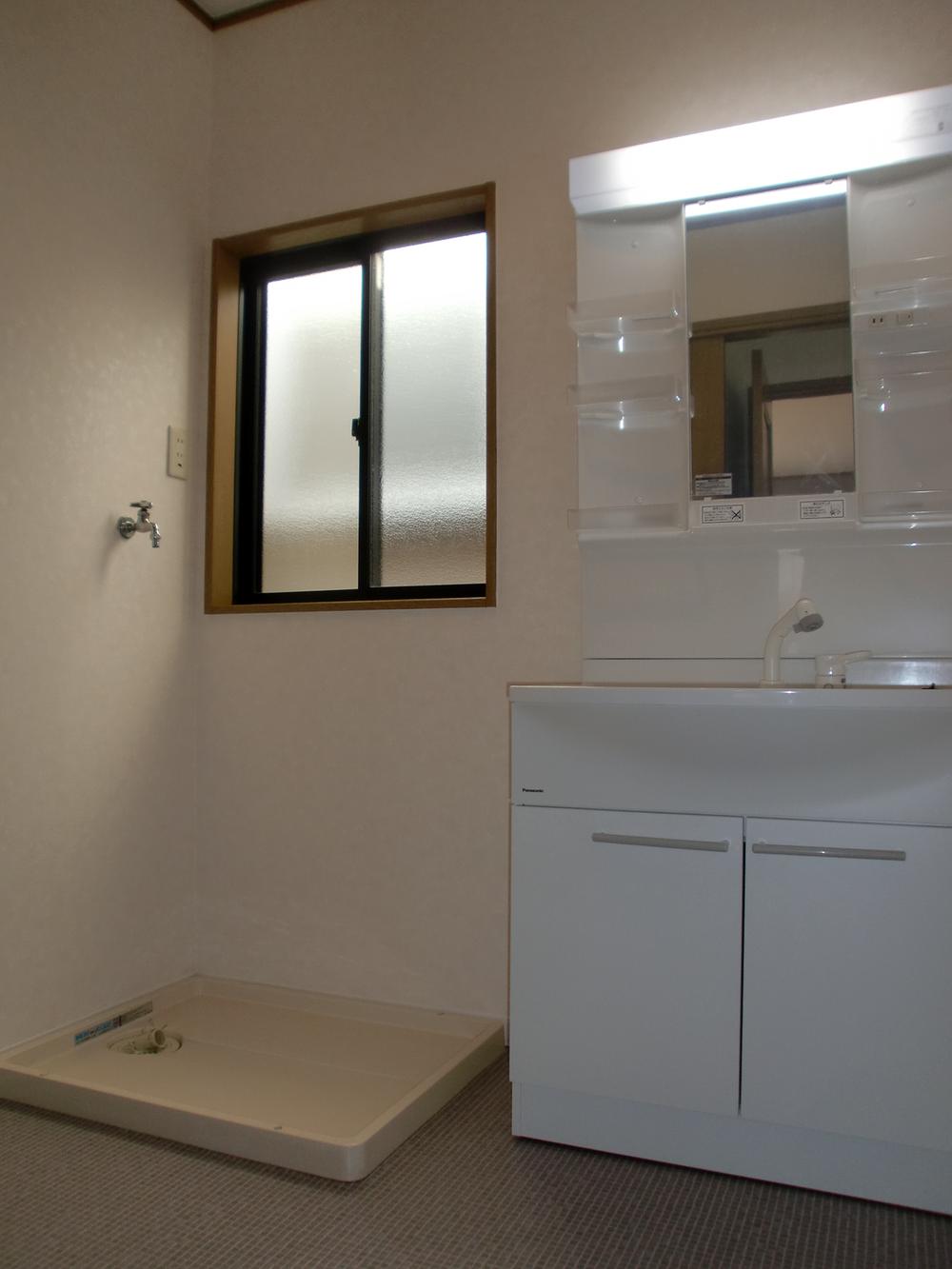 Good wash space and easy to use.
使い勝手の良い洗面スペース。
Toiletトイレ 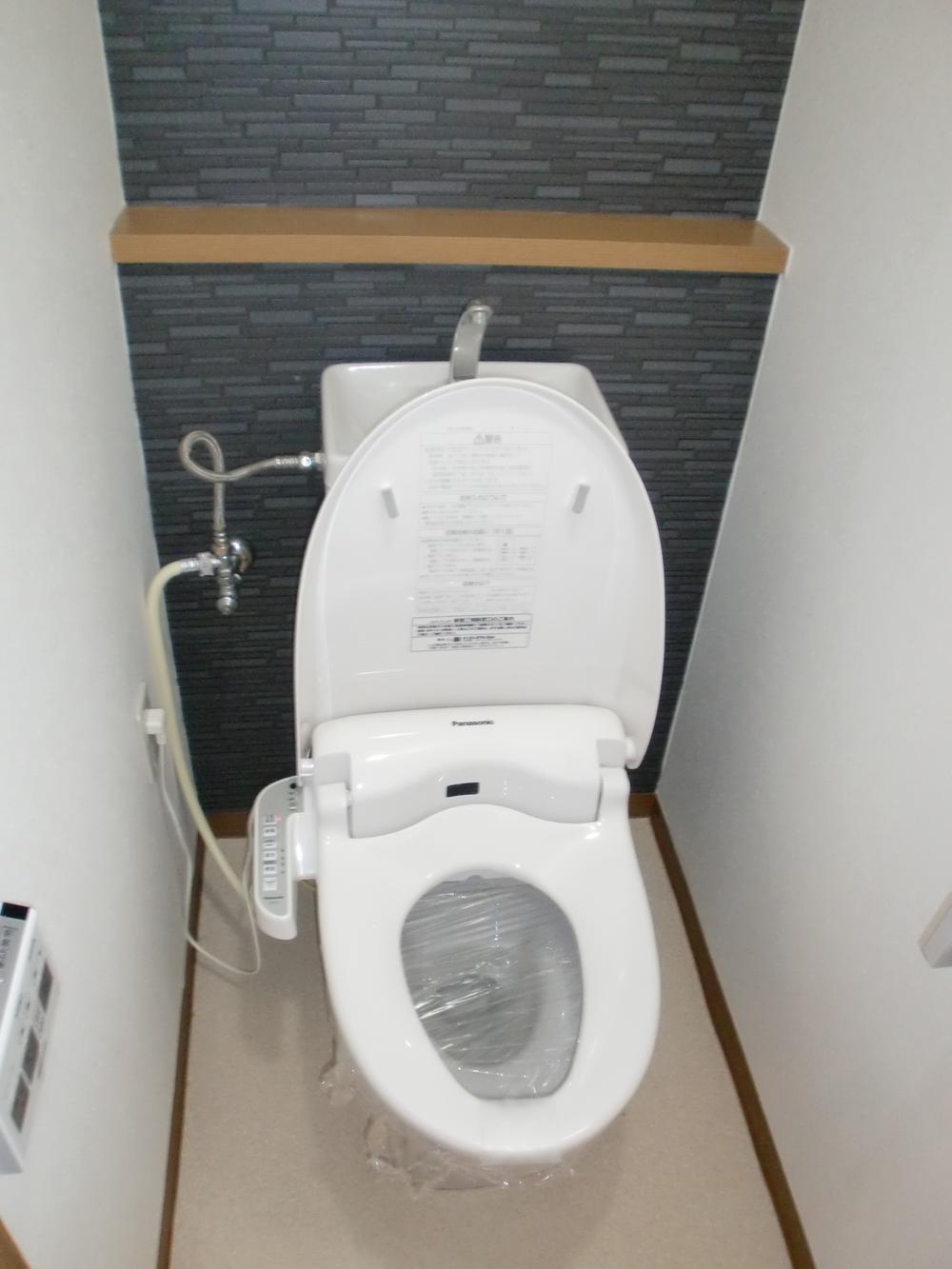 Toilet There is also a feeling of cleanliness.
トイレも清潔感があります。
Balconyバルコニー 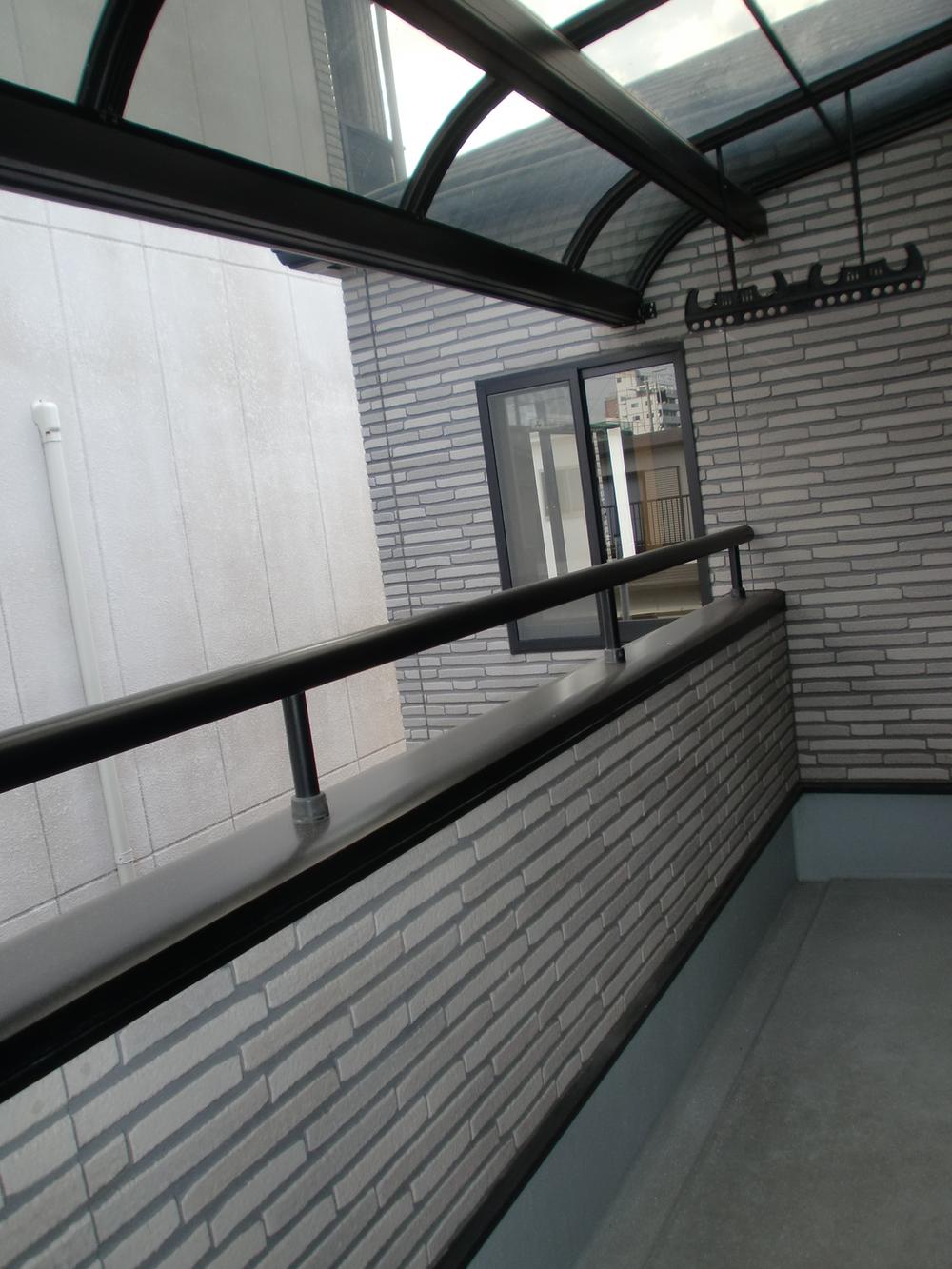 It is a good balcony of usability.
使い勝手の良いバルコニーです。
Shopping centreショッピングセンター 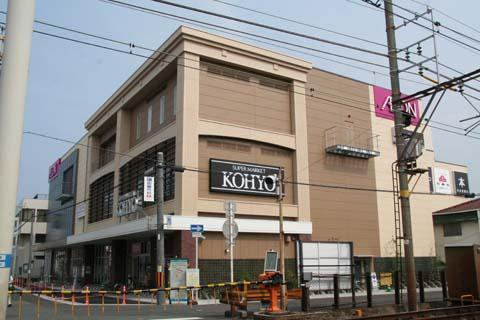 857m until ion town Suwa of forest
イオンタウン諏訪の森まで857m
Bathroom浴室 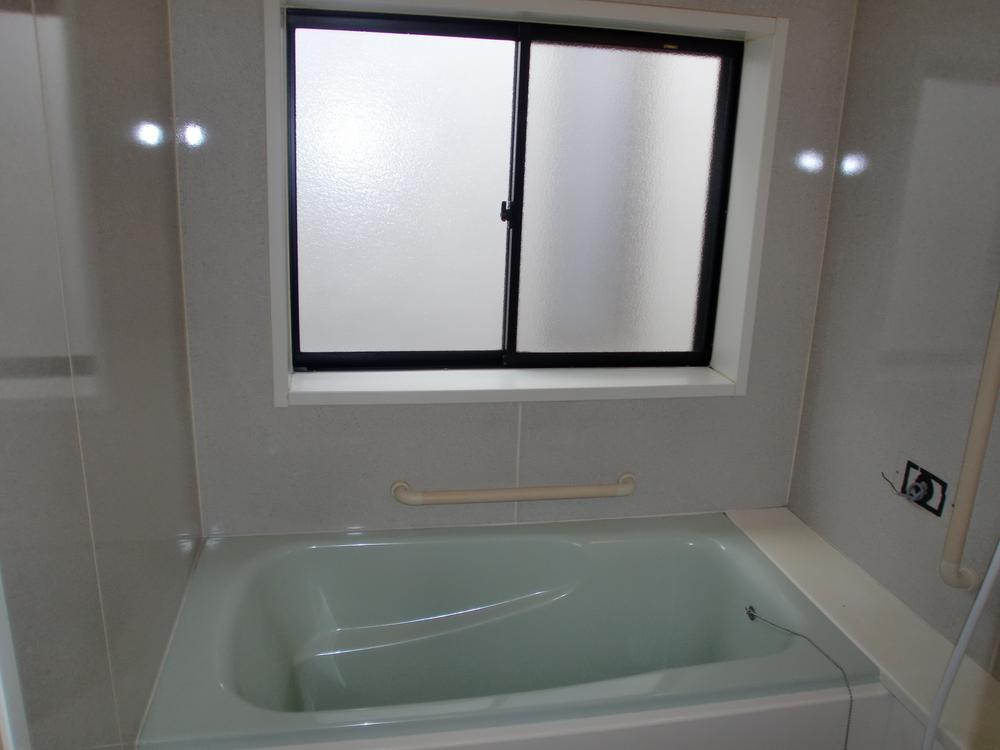 Bathroom it is happy with the wide windows.
浴室は広い窓付きで嬉しいですね。
Non-living roomリビング以外の居室 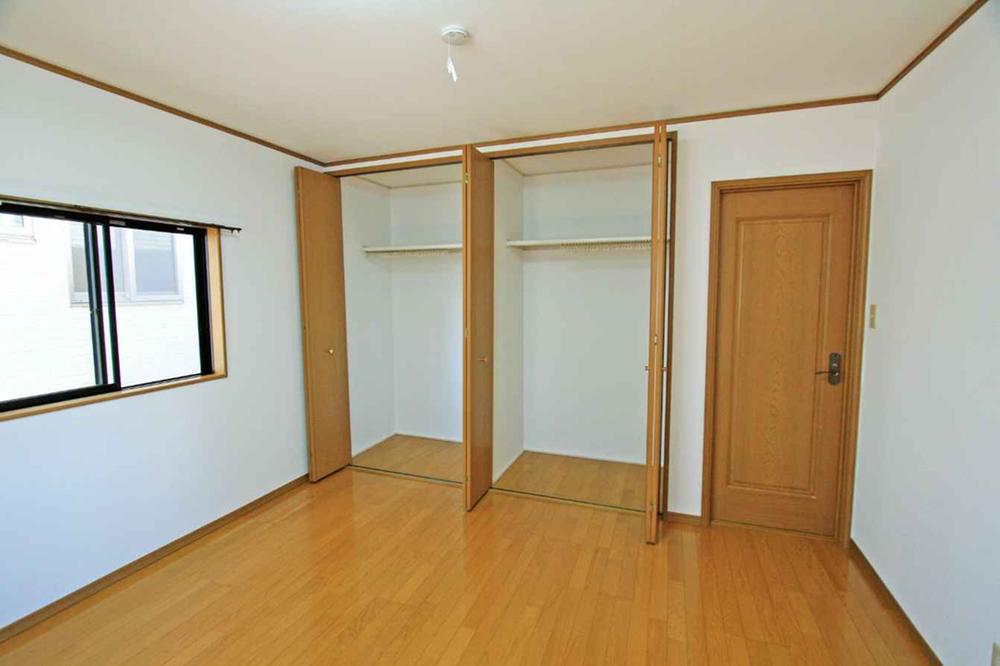 There are also plenty of storage.
収納もたっぷりあります。
Supermarketスーパー 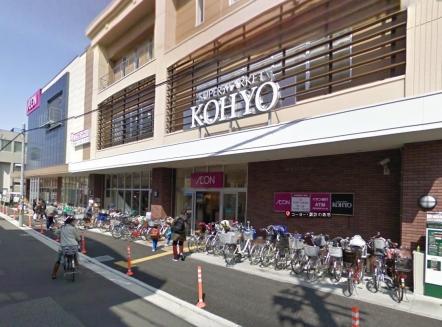 Koyo 859m to Suwa of forest shop
コーヨー諏訪の森店まで859m
Non-living roomリビング以外の居室 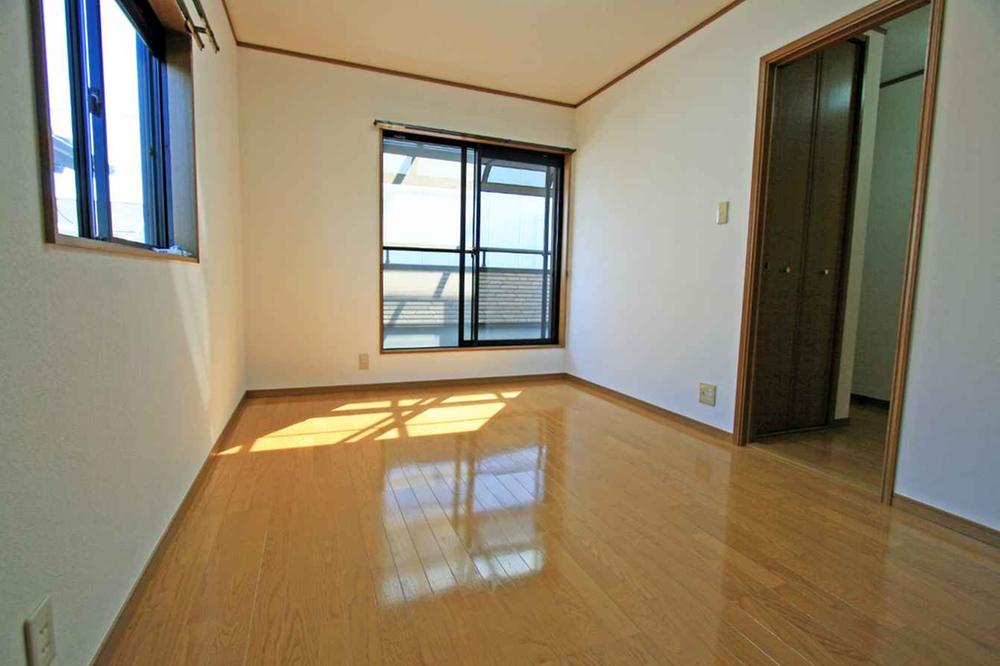 It is a bright room with two-sided lighting.
2面採光で明るいお部屋です。
Convenience storeコンビニ 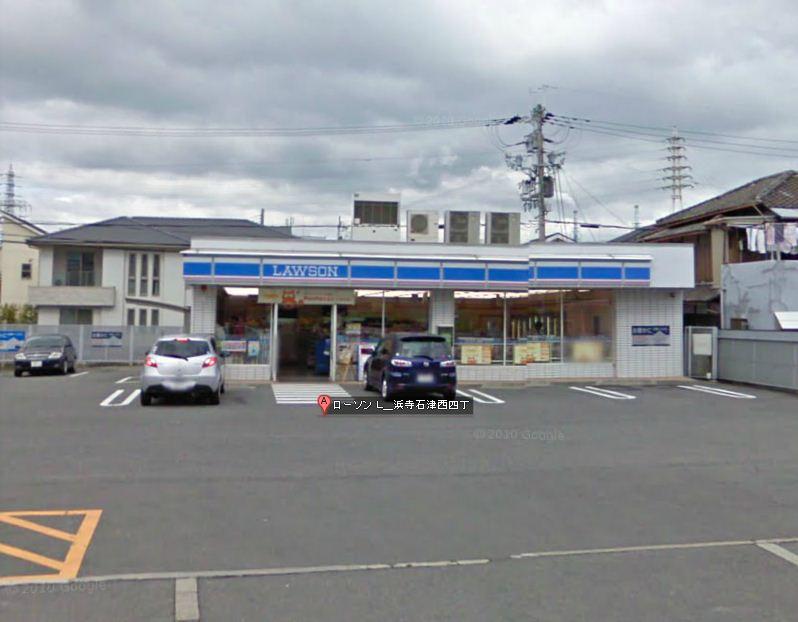 180m until Lawson Hamaderaishizu west four chome shop
ローソン浜寺石津西四丁店まで180m
Non-living roomリビング以外の居室 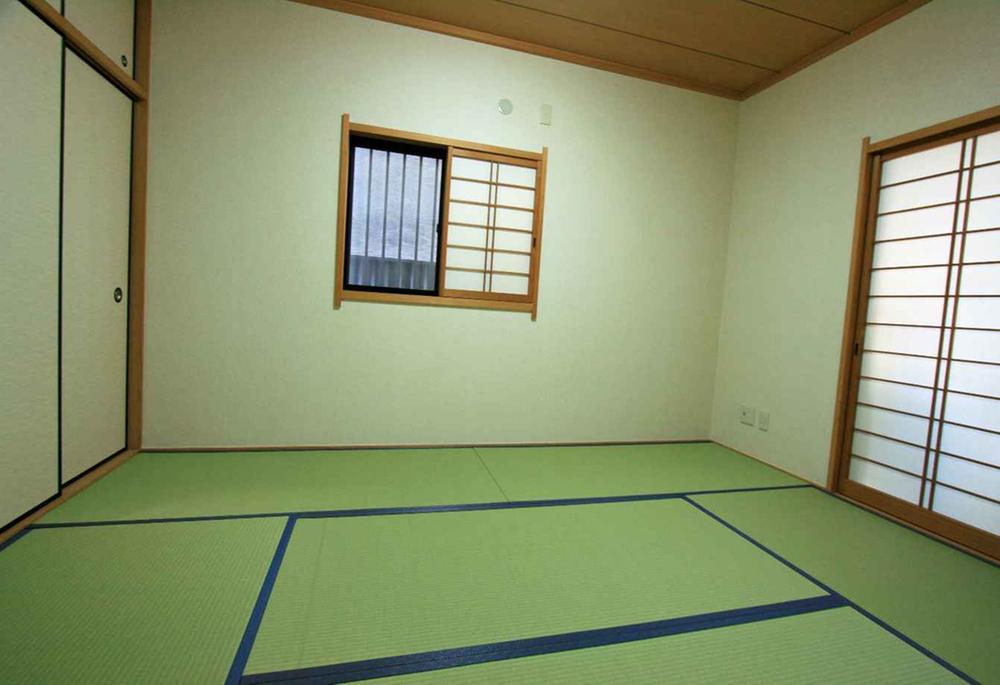 I hope there is also a Japanese-style room.
和室もあるといいですね。
Primary school小学校 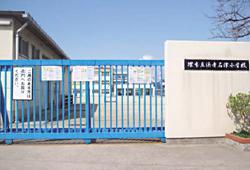 Sakaishiritsu Hamaderaishizu until elementary school 789m
堺市立浜寺石津小学校まで789m
Location
| 





















