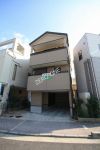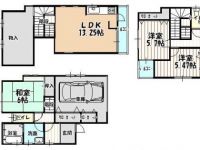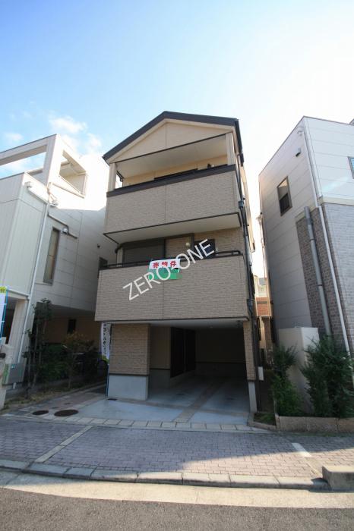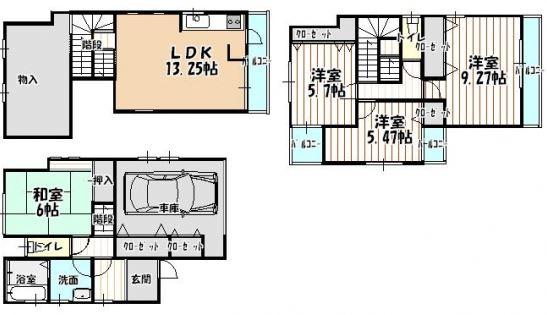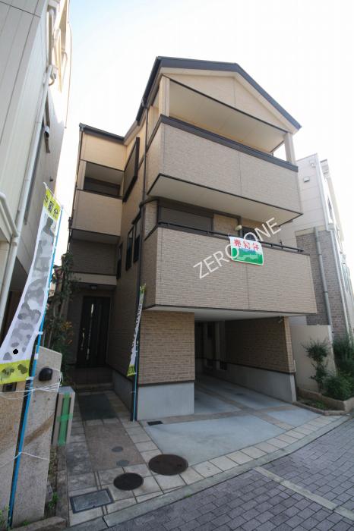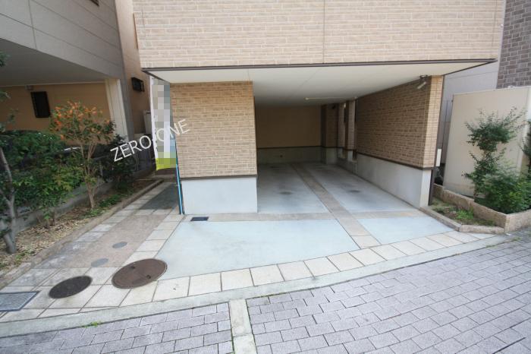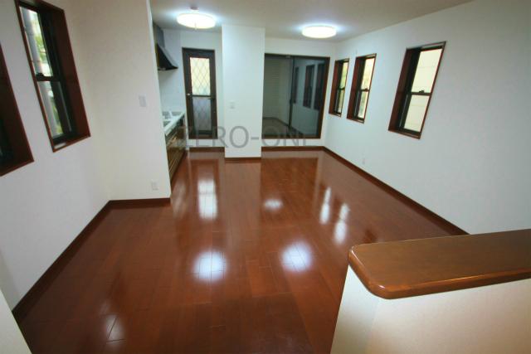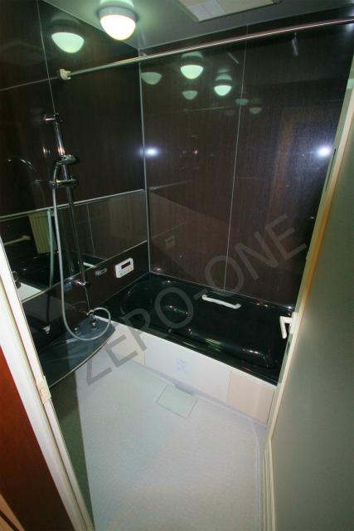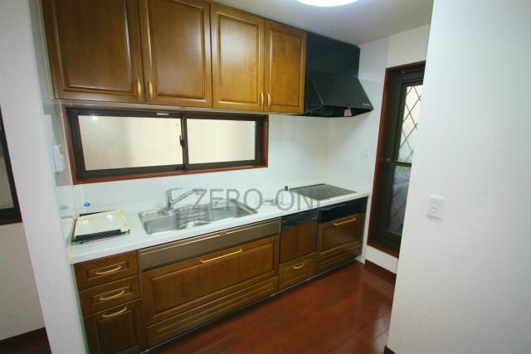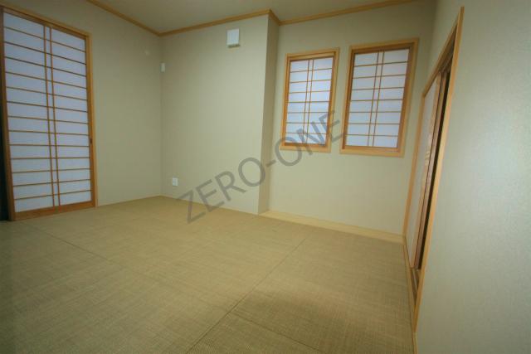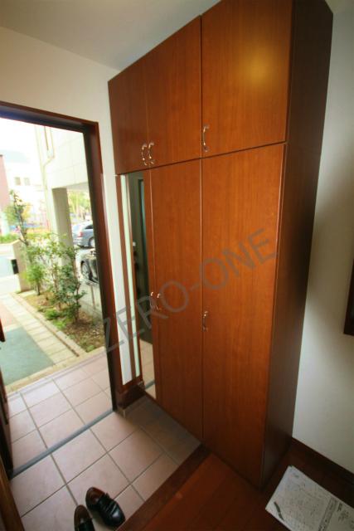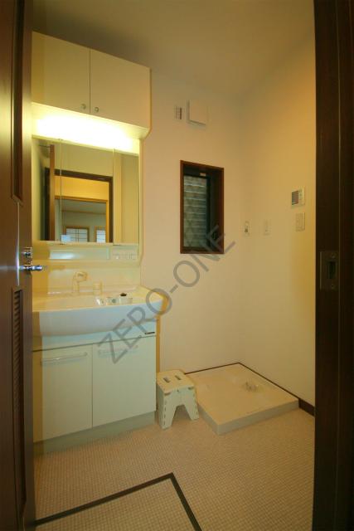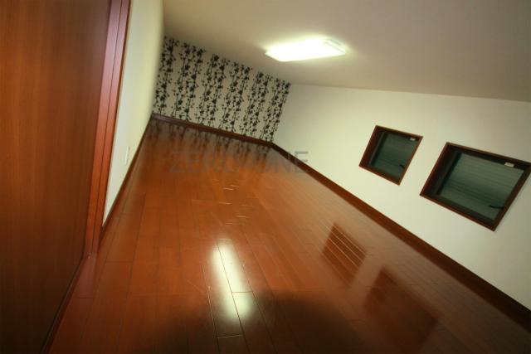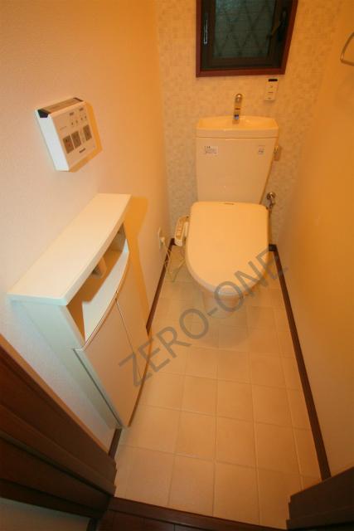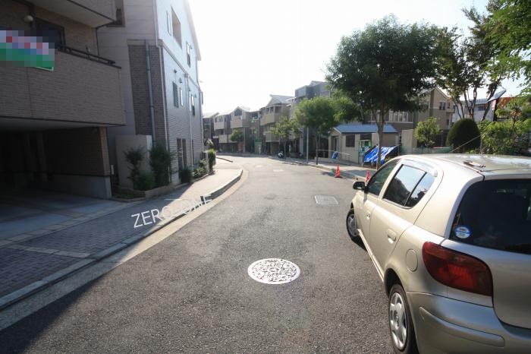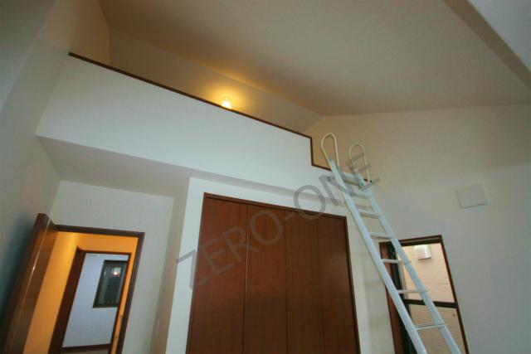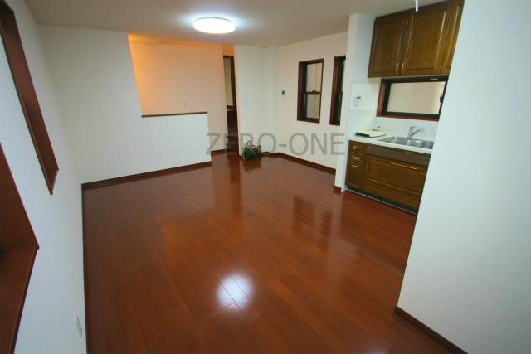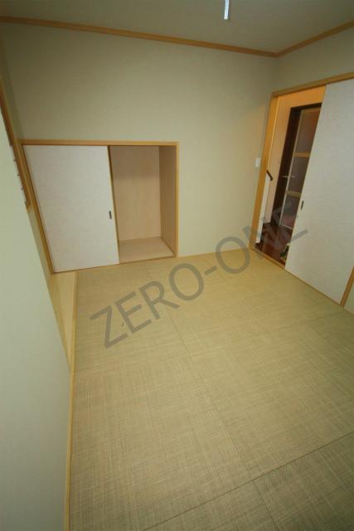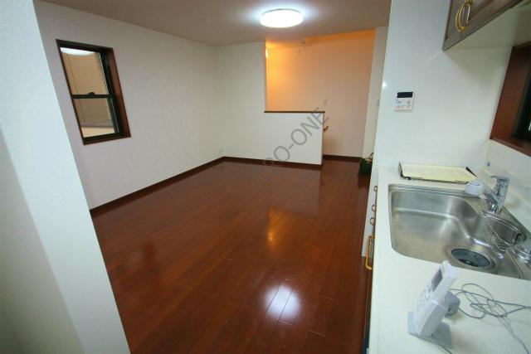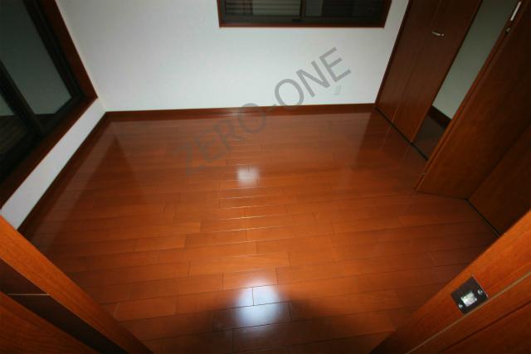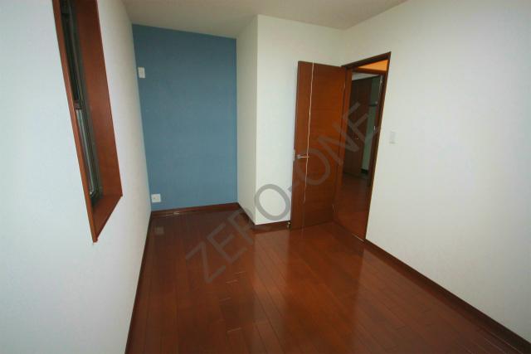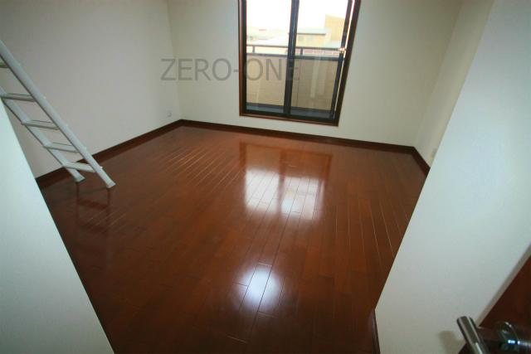|
|
Sakai, Osaka, Nishi-ku,
大阪府堺市西区
|
|
JR Hanwa Line "Tsukuno" walk 9 minutes
JR阪和線「津久野」歩9分
|
|
● Tsukuno Ito-Yokado's to anyone looking at the development area within the next door ● to those looking for a good home even used ● parking to those looking for a home that you can comfortably ● towards a lot of luggage family
●津久野イトーヨーカドーさんお隣の開発地内でお探しの方へ●中古でもいいお家をお探しの方へ●駐車が楽にできるお家をお探しの方へ●荷物が多い家族の方へ
|
|
■ All-electric housing ■ Refurbished ■ There is a large closet Storage convenient ■ Is a large-scale development areas within ■ 2006 architecture
■オール電化住宅■改装済■大型納戸あり 収納便利■大規模開発地内です■平成18年建築
|
Features pickup 特徴ピックアップ | | Immediate Available / Interior renovation / System kitchen / Bathroom Dryer / Yang per good / A quiet residential area / Or more before road 6m / Toilet 2 places / Bathroom 1 tsubo or more / Otobasu / Warm water washing toilet seat / The window in the bathroom / High-function toilet / IH cooking heater / Dish washing dryer / Three-story or more / Storeroom / Flat terrain 即入居可 /内装リフォーム /システムキッチン /浴室乾燥機 /陽当り良好 /閑静な住宅地 /前道6m以上 /トイレ2ヶ所 /浴室1坪以上 /オートバス /温水洗浄便座 /浴室に窓 /高機能トイレ /IHクッキングヒーター /食器洗乾燥機 /3階建以上 /納戸 /平坦地 |
Price 価格 | | 23.8 million yen 2380万円 |
Floor plan 間取り | | 4LDK + S (storeroom) 4LDK+S(納戸) |
Units sold 販売戸数 | | 1 units 1戸 |
Total units 総戸数 | | 1 units 1戸 |
Land area 土地面積 | | 82.43 sq m (24.93 tsubo) (Registration) 82.43m2(24.93坪)(登記) |
Building area 建物面積 | | 101.52 sq m (30.70 tsubo) (Registration) 101.52m2(30.70坪)(登記) |
Driveway burden-road 私道負担・道路 | | Nothing, North 6.7m width 無、北6.7m幅 |
Completion date 完成時期(築年月) | | January 2006 2006年1月 |
Address 住所 | | Sakai, Osaka, Nishi-ku, Shimoda-cho 大阪府堺市西区下田町 |
Traffic 交通 | | JR Hanwa Line "Tsukuno" walk 9 minutes
JR Hanwa Line "Feng" walk 22 minutes
JR Hanwa Line "Uenoshiba" walk 20 minutes JR阪和線「津久野」歩9分
JR阪和線「鳳」歩22分
JR阪和線「上野芝」歩20分
|
Related links 関連リンク | | [Related Sites of this company] 【この会社の関連サイト】 |
Person in charge 担当者より | | Rep Hiramatsu 担当者平松 |
Contact お問い合せ先 | | ERA (stock) ZERO-ONETEL: 0800-602-5284 [Toll free] mobile phone ・ Also available from PHS
Caller ID is not notified
Please contact the "saw SUUMO (Sumo)"
If it does not lead, If the real estate company ERA(株)ZERO-ONETEL:0800-602-5284【通話料無料】携帯電話・PHSからもご利用いただけます
発信者番号は通知されません
「SUUMO(スーモ)を見た」と問い合わせください
つながらない方、不動産会社の方は
|
Building coverage, floor area ratio 建ぺい率・容積率 | | 60% ・ 200% 60%・200% |
Time residents 入居時期 | | Immediate available 即入居可 |
Land of the right form 土地の権利形態 | | Ownership 所有権 |
Structure and method of construction 構造・工法 | | Wooden three-story (framing method) 木造3階建(軸組工法) |
Renovation リフォーム | | October 2013 interior renovation completed (toilet ・ wall ・ floor) 2013年10月内装リフォーム済(トイレ・壁・床) |
Use district 用途地域 | | Industry 工業 |
Other limitations その他制限事項 | | Quasi-fire zones 準防火地域 |
Overview and notices その他概要・特記事項 | | Contact: Hiramatsu, Facilities: Public Water Supply, This sewage, All-electric, Parking: car space 担当者:平松、設備:公営水道、本下水、オール電化、駐車場:カースペース |
Company profile 会社概要 | | <Mediation> governor of Osaka Prefecture (1) No. 055149 ERA (stock) ZERO-ONEyubinbango593-8327 Sakai, Osaka, Nishi-ku, Otorinaka cho 3-83-2 <仲介>大阪府知事(1)第055149号ERA(株)ZERO-ONE〒593-8327 大阪府堺市西区鳳中町3-83-2 |
