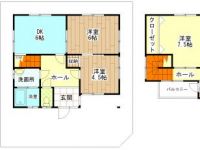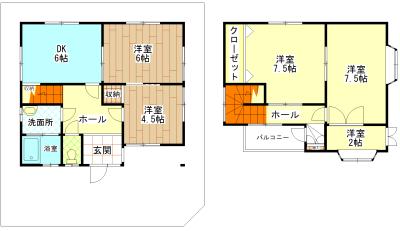|
|
Sakai, Osaka, Nishi-ku,
大阪府堺市西区
|
|
JR Hanwa Line "Feng" walk 17 minutes
JR阪和線「鳳」歩17分
|
|
◆ Attached to the south-facing corner lot, Day, Ventilation is good. ◆ Front road width 6.5m ◆ Super near the shopping is convenient.
◆南向き角地に付、日当たり、通風良好です。◆前面道路幅6.5m◆スーパー近く買物便利です。
|
Features pickup 特徴ピックアップ | | Facing south / Yang per good / Siemens south road / Or more before road 6m / Corner lot / Shaping land / 2-story / Ventilation good / City gas / Flat terrain 南向き /陽当り良好 /南側道路面す /前道6m以上 /角地 /整形地 /2階建 /通風良好 /都市ガス /平坦地 |
Price 価格 | | 9.8 million yen 980万円 |
Floor plan 間取り | | 4DK + S (storeroom) 4DK+S(納戸) |
Units sold 販売戸数 | | 1 units 1戸 |
Total units 総戸数 | | 1 units 1戸 |
Land area 土地面積 | | 70.4 sq m (registration) 70.4m2(登記) |
Building area 建物面積 | | 74.51 sq m (registration) 74.51m2(登記) |
Driveway burden-road 私道負担・道路 | | Nothing, South 6.5m width, West 4.7m width 無、南6.5m幅、西4.7m幅 |
Completion date 完成時期(築年月) | | May 1977 1977年5月 |
Address 住所 | | Above Sakai, Osaka, Nishi-ku, 大阪府堺市西区上 |
Traffic 交通 | | JR Hanwa Line "Feng" walk 17 minutes JR阪和線「鳳」歩17分
|
Related links 関連リンク | | [Related Sites of this company] 【この会社の関連サイト】 |
Contact お問い合せ先 | | A.RealEstate (Ltd.) TEL: 072-246-2288 Please inquire as "saw SUUMO (Sumo)" A.RealEstate(株)TEL:072-246-2288「SUUMO(スーモ)を見た」と問い合わせください |
Building coverage, floor area ratio 建ぺい率・容積率 | | 60% ・ 200% 60%・200% |
Time residents 入居時期 | | Consultation 相談 |
Land of the right form 土地の権利形態 | | Ownership 所有権 |
Structure and method of construction 構造・工法 | | Wooden 2-story 木造2階建 |
Use district 用途地域 | | One dwelling 1種住居 |
Other limitations その他制限事項 | | Quasi-fire zones 準防火地域 |
Overview and notices その他概要・特記事項 | | Facilities: Public Water Supply, City gas 設備:公営水道、都市ガス |
Company profile 会社概要 | | <Mediation> governor of Osaka Prefecture (1) No. 056709 A.RealEstate (Ltd.) Yubinbango591-8033 Sakai-shi, Osaka, Kita-ku, Mozunishino-cho, 3-528 <仲介>大阪府知事(1)第056709号A.RealEstate(株)〒591-8033 大阪府堺市北区百舌鳥西之町3-528 |

