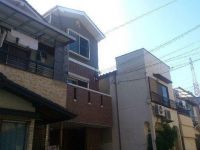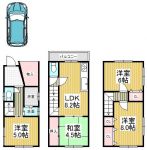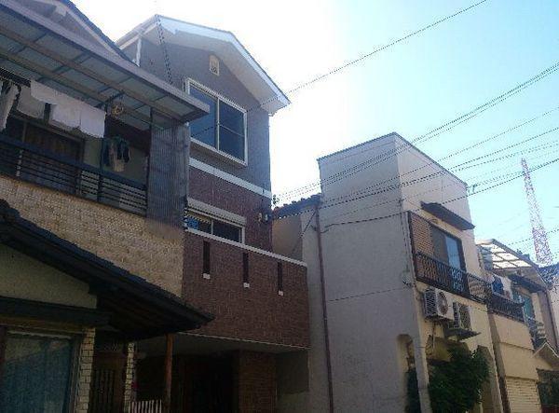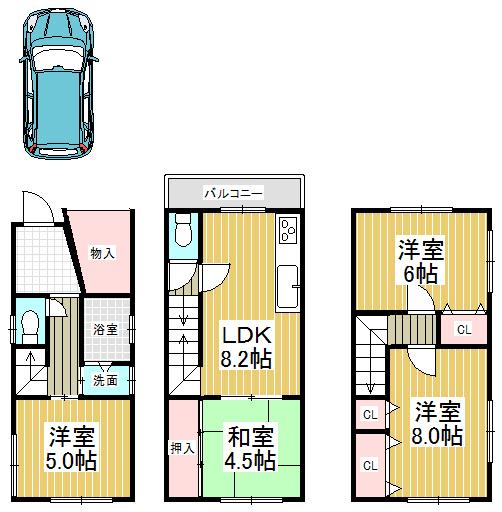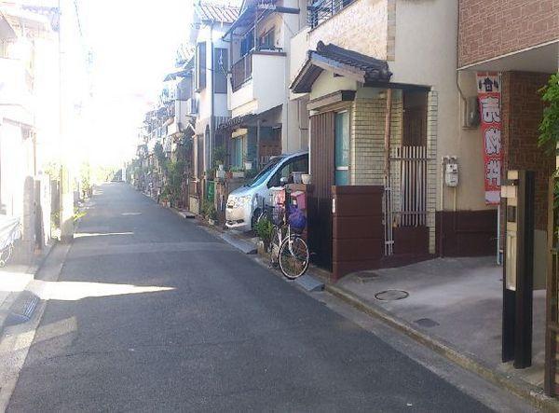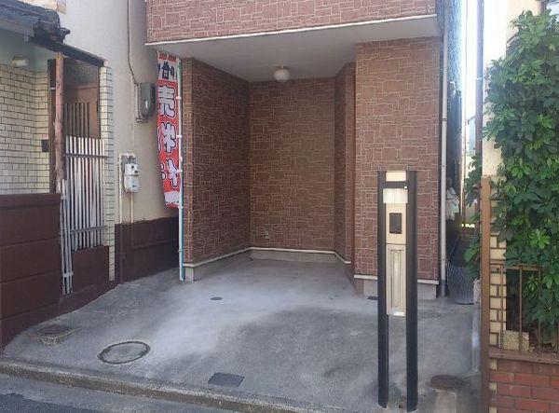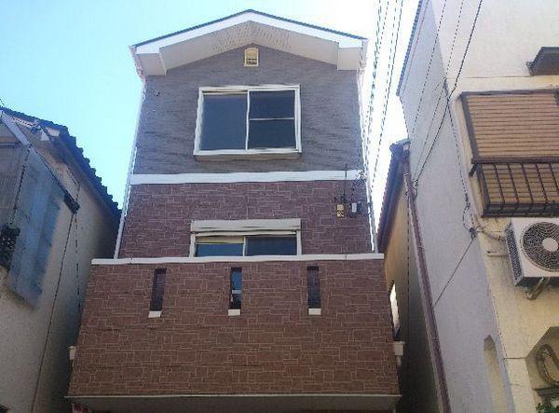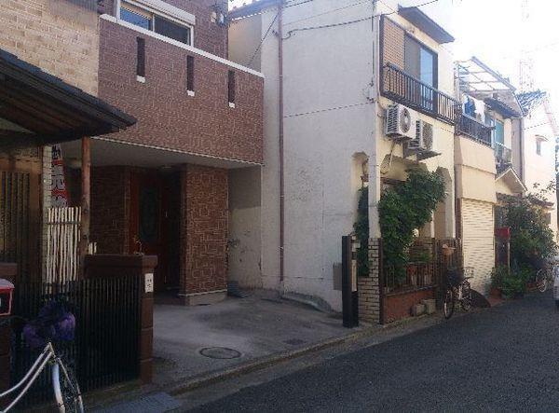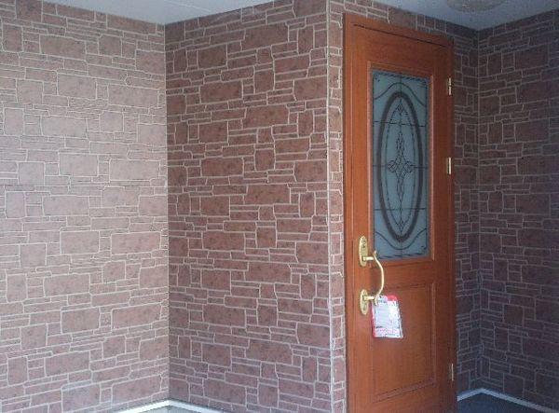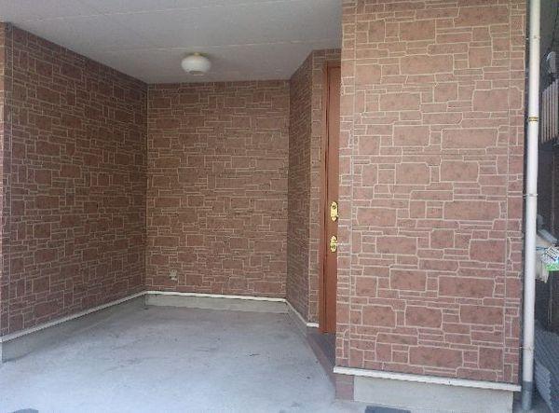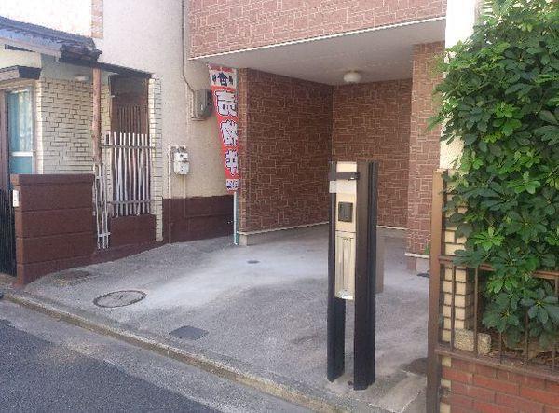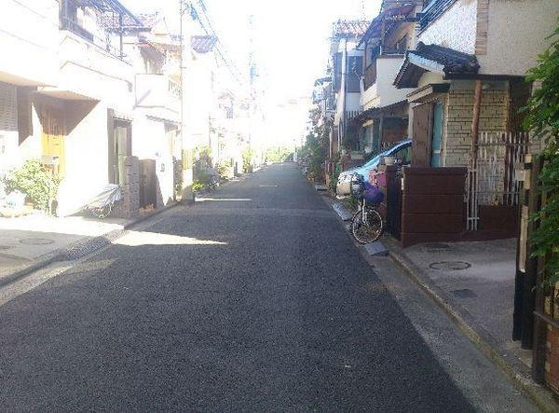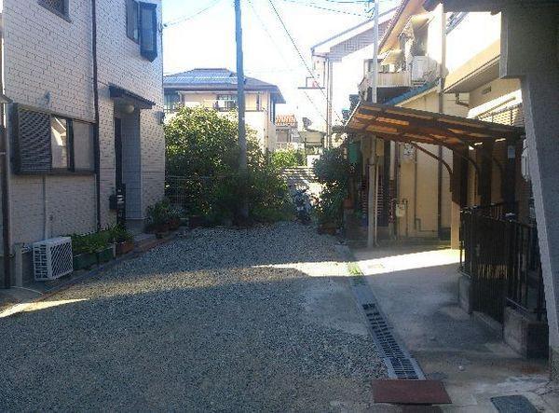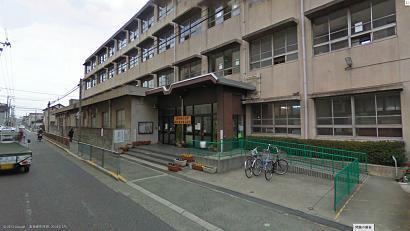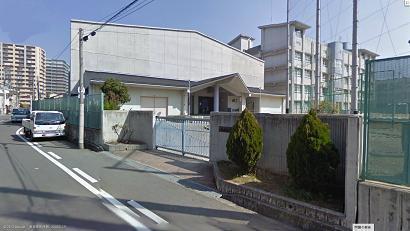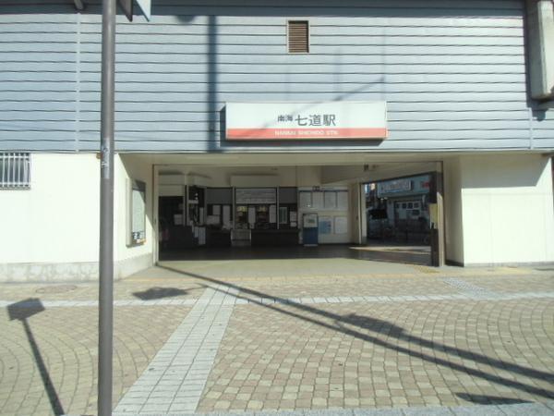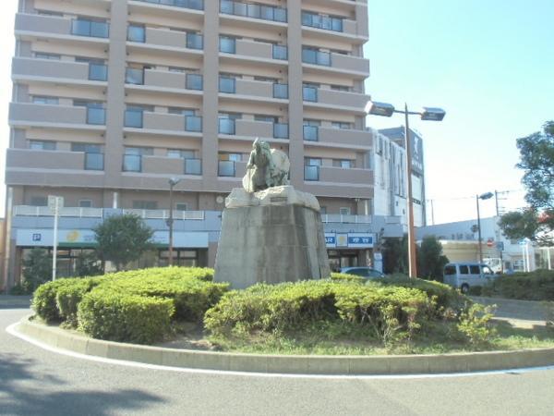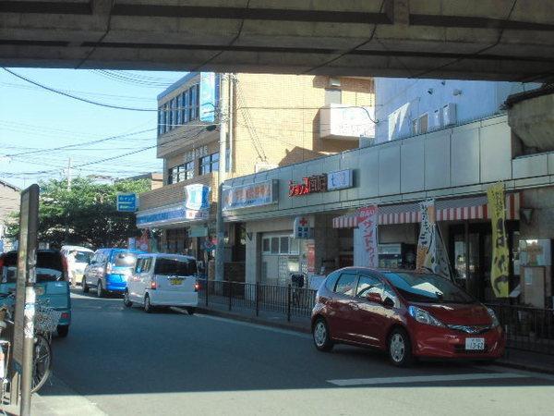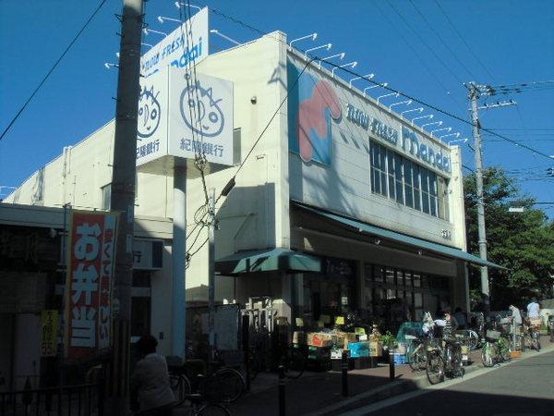|
|
Sakai, Osaka Sakai-ku,
大阪府堺市堺区
|
|
Subway Yotsubashi Line "Suminoekoen" walk 10 minutes
地下鉄四つ橋線「住之江公園」歩10分
|
|
■ 2WAY access in March 2003 architecture ■ Elementary school 10 minutes walk
■平成15年3月建築で2WAYアクセス■小学校徒歩10分
|
|
Check POINT parking two Allowed, Immediate Available, 2 along the line more accessible, System kitchenese-style room, Barrier-free, Toilet 2 places, Otobasu, Three-story or more, City gas, Flat terrain
チェックPOINT駐車2台可、即入居可、2沿線以上利用可、システムキッチン、和室、バリアフリー、トイレ2ヶ所、オートバス、3階建以上、都市ガス、平坦地
|
Features pickup 特徴ピックアップ | | Parking two Allowed / Immediate Available / 2 along the line more accessible / System kitchen / Japanese-style room / Barrier-free / Toilet 2 places / Otobasu / Three-story or more / City gas / Flat terrain 駐車2台可 /即入居可 /2沿線以上利用可 /システムキッチン /和室 /バリアフリー /トイレ2ヶ所 /オートバス /3階建以上 /都市ガス /平坦地 |
Price 価格 | | 16.5 million yen 1650万円 |
Floor plan 間取り | | 4LDK 4LDK |
Units sold 販売戸数 | | 1 units 1戸 |
Land area 土地面積 | | 51.08 sq m (registration) 51.08m2(登記) |
Building area 建物面積 | | 84.24 sq m 84.24m2 |
Driveway burden-road 私道負担・道路 | | Nothing, Northeast 5.2m width 無、北東5.2m幅 |
Completion date 完成時期(築年月) | | March 2003 2003年3月 |
Address 住所 | | Sakai, Osaka Sakai-ku, Matsuyadai Kazukawadori 1 大阪府堺市堺区松屋大和川通1 |
Traffic 交通 | | Subway Yotsubashi Line "Suminoekoen" walk 10 minutes
Nankai Main Line "Shichido" walk 15 minutes 地下鉄四つ橋線「住之江公園」歩10分
南海本線「七道」歩15分
|
Related links 関連リンク | | [Related Sites of this company] 【この会社の関連サイト】 |
Person in charge 担当者より | | Rep Kobayashi Toshiyuki Age: 20 Daigyokai Experience: 7 years customer's dream Please tell us. We will strive to be able to provide the joy and smile to many of our customers, even one person. We look forward to inquiries from everyone. 担当者小林 俊之年齢:20代業界経験:7年お客様の夢をお聞かせ下さい。一人でも多くのお客様に喜びと笑顔を提供できるように努めます。皆様からのお問い合わせをお待ちしております。 |
Contact お問い合せ先 | | TEL: 0800-600-8219 [Toll free] mobile phone ・ Also available from PHS
Caller ID is not notified
Please contact the "saw SUUMO (Sumo)"
If it does not lead, If the real estate company TEL:0800-600-8219【通話料無料】携帯電話・PHSからもご利用いただけます
発信者番号は通知されません
「SUUMO(スーモ)を見た」と問い合わせください
つながらない方、不動産会社の方は
|
Building coverage, floor area ratio 建ぺい率・容積率 | | 60% ・ 200% 60%・200% |
Time residents 入居時期 | | Immediate available 即入居可 |
Land of the right form 土地の権利形態 | | Ownership 所有権 |
Structure and method of construction 構造・工法 | | Wooden three-story 木造3階建 |
Use district 用途地域 | | One dwelling 1種住居 |
Overview and notices その他概要・特記事項 | | Contact: Kobayashi Toshiyuki, Facilities: Public Water Supply, This sewage, City gas 担当者:小林 俊之、設備:公営水道、本下水、都市ガス |
Company profile 会社概要 | | <Mediation> governor of Osaka (2) the first 053,564 No. Century 21 Corporation Frontier Real Estate Sales Minami Osaka store Yubinbango591-8032 Sakai-shi, Osaka, Kita-ku, Mozuume cho 1-15-2 <仲介>大阪府知事(2)第053564号センチュリー21(株)フロンティア不動産販売南大阪店〒591-8032 大阪府堺市北区百舌鳥梅町1-15-2 |
