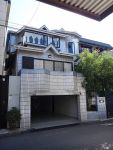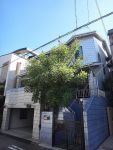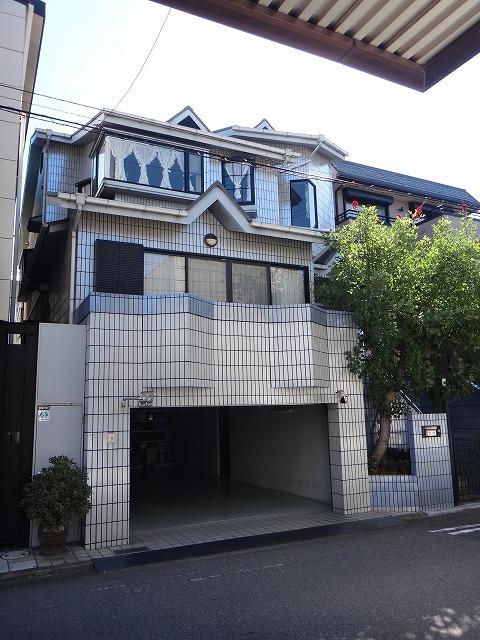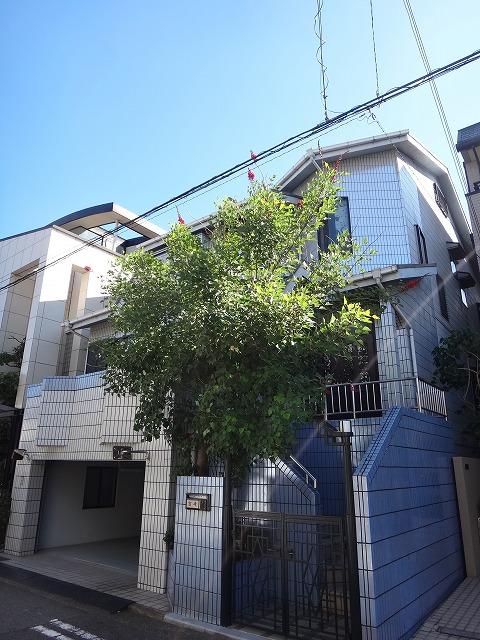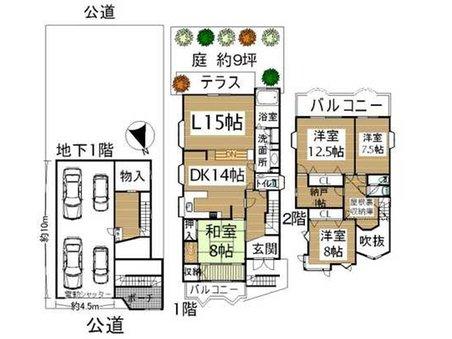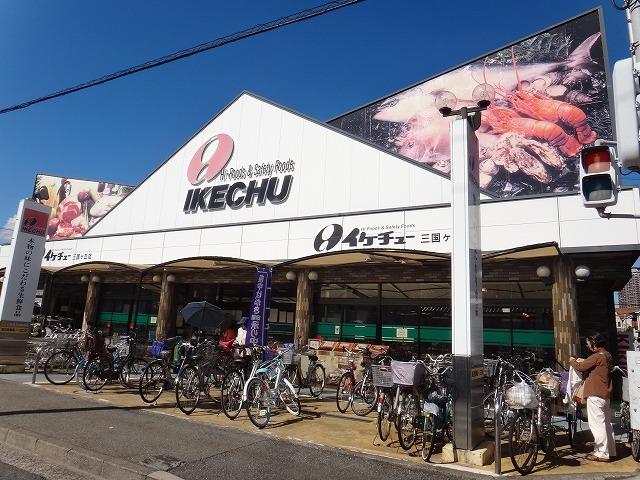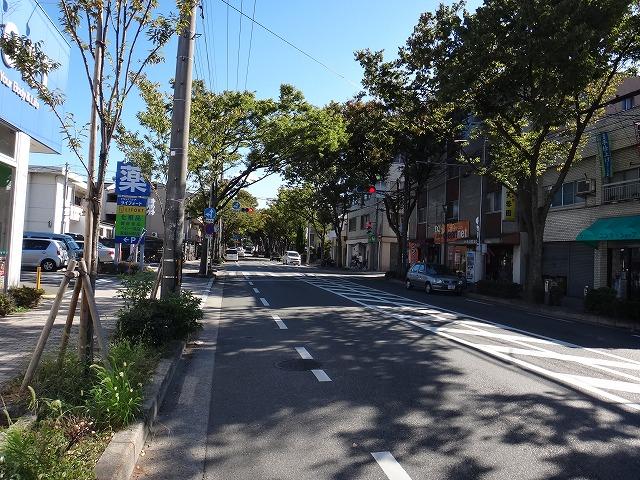|
|
Sakai, Osaka Sakai-ku,
大阪府堺市堺区
|
|
JR Hanwa Line "Mikunigaoka" walk 10 minutes
JR阪和線「三国ケ丘」歩10分
|
|
Parking three or more possible, 2 along the line more accessible, LDK20 tatami mats or more, Land 50 square meters or more, Facing south, Siemens south road, A quiet residential areaese-style room, Shutter garage, Toilet 2 places, 2-story, 2 or more sides balcony, South
駐車3台以上可、2沿線以上利用可、LDK20畳以上、土地50坪以上、南向き、南側道路面す、閑静な住宅地、和室、シャッター車庫、トイレ2ヶ所、2階建、2面以上バルコニー、南
|
|
Parking three or more possible, 2 along the line more accessible, LDK20 tatami mats or more, Land 50 square meters or more, Facing south, Siemens south road, A quiet residential areaese-style room, Shutter garage, Toilet 2 places, 2-story, 2 or more sides balcony, South balcony, Nantei, Atrium, City gas, Flat terrain, terrace
駐車3台以上可、2沿線以上利用可、LDK20畳以上、土地50坪以上、南向き、南側道路面す、閑静な住宅地、和室、シャッター車庫、トイレ2ヶ所、2階建、2面以上バルコニー、南面バルコニー、南庭、吹抜け、都市ガス、平坦地、テラス
|
Features pickup 特徴ピックアップ | | Parking three or more possible / 2 along the line more accessible / LDK20 tatami mats or more / Land 50 square meters or more / Facing south / Siemens south road / A quiet residential area / Japanese-style room / Shutter - garage / Toilet 2 places / 2-story / 2 or more sides balcony / South balcony / Nantei / Atrium / City gas / Flat terrain / terrace 駐車3台以上可 /2沿線以上利用可 /LDK20畳以上 /土地50坪以上 /南向き /南側道路面す /閑静な住宅地 /和室 /シャッタ-車庫 /トイレ2ヶ所 /2階建 /2面以上バルコニー /南面バルコニー /南庭 /吹抜け /都市ガス /平坦地 /テラス |
Price 価格 | | 67 million yen 6700万円 |
Floor plan 間取り | | 4LDK + S (storeroom) 4LDK+S(納戸) |
Units sold 販売戸数 | | 1 units 1戸 |
Total units 総戸数 | | 1 units 1戸 |
Land area 土地面積 | | 181.78 sq m (54.98 tsubo) (Registration) 181.78m2(54.98坪)(登記) |
Building area 建物面積 | | 243.07 sq m (73.52 tsubo) (Registration), Of underground garage 65.83 sq m 243.07m2(73.52坪)(登記)、うち地下車庫65.83m2 |
Driveway burden-road 私道負担・道路 | | Nothing, South 3.3m width, North 5.4m width 無、南3.3m幅、北5.4m幅 |
Completion date 完成時期(築年月) | | June 1991 1991年6月 |
Address 住所 | | Sakai, Osaka Prefecture, Sakai-ku, Minami-cho Mikunigaoka 6 大阪府堺市堺区南三国ヶ丘町6 |
Traffic 交通 | | JR Hanwa Line "Mikunigaoka" walk 10 minutes
Nankai Koya Line "Mikunigaoka" walk 9 minutes JR阪和線「三国ケ丘」歩10分
南海高野線「三国ケ丘」歩9分
|
Related links 関連リンク | | [Related Sites of this company] 【この会社の関連サイト】 |
Contact お問い合せ先 | | (Ltd.) Danhausu TEL: 072-230-0234 "saw SUUMO (Sumo)" and please contact (株)ダンハウスTEL:072-230-0234「SUUMO(スーモ)を見た」と問い合わせください |
Building coverage, floor area ratio 建ぺい率・容積率 | | 60% ・ 200% 60%・200% |
Time residents 入居時期 | | Consultation 相談 |
Land of the right form 土地の権利形態 | | Ownership 所有権 |
Structure and method of construction 構造・工法 | | Wooden second floor underground 1-story part RC 木造2階地下1階建一部RC |
Use district 用途地域 | | Two mid-high 2種中高 |
Other limitations その他制限事項 | | Setback: upon 3.3 sq m , Regulations have by the Landscape Act, Quasi-fire zones セットバック:要3.3m2、景観法による規制有、準防火地域 |
Overview and notices その他概要・特記事項 | | Facilities: Public Water Supply, This sewage, City gas, Parking: underground garage 設備:公営水道、本下水、都市ガス、駐車場:地下車庫 |
Company profile 会社概要 | | <Mediation> governor of Osaka (2) No. 054351 (Ltd.) Danhausu Yubinbango599-8233 Osaka FuSakai City, Naka-ku, Onoshiba-cho, 226-1 <仲介>大阪府知事(2)第054351号(株)ダンハウス〒599-8233 大阪府堺市中区大野芝町226-1 |
