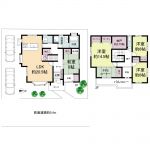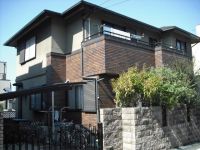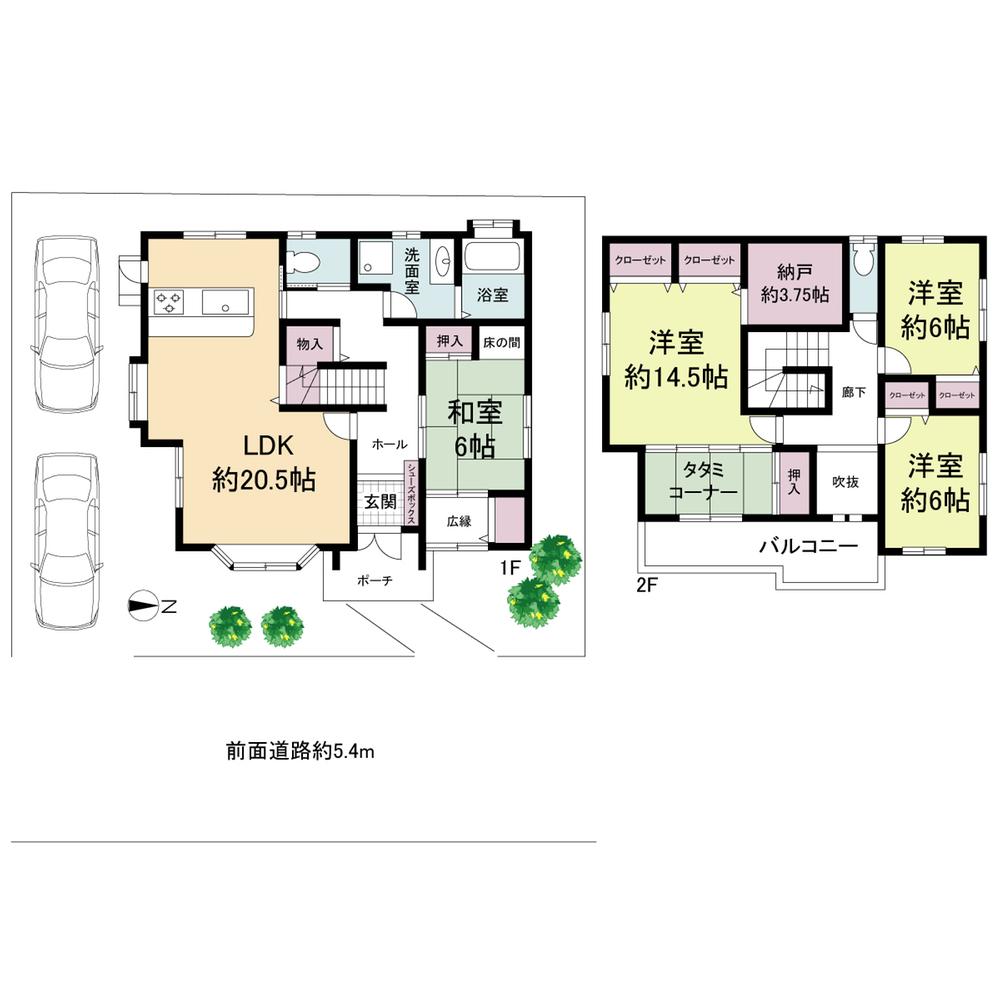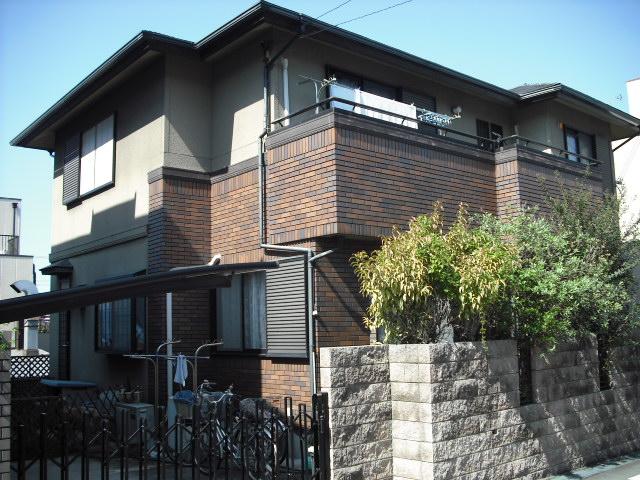Used Homes » Kansai » Osaka prefecture » Sakai City Sakai-ku
 
| | Sakai, Osaka Sakai-ku, 大阪府堺市堺区 |
| Nankai Koya Line "Higashi" walk 8 minutes 南海高野線「堺東」歩8分 |
| Land 50 square meters or more, LDK20 tatami mats or more, Parking two Allowed, Toilet 2 places, A quiet residential area, It is close to the city, System kitchen, Yang per good, All room storage, Flat to the station, Shaping land, Mist sauna, garden, Shea 土地50坪以上、LDK20畳以上、駐車2台可、トイレ2ヶ所、閑静な住宅地、市街地が近い、システムキッチン、陽当り良好、全居室収納、駅まで平坦、整形地、ミストサウナ、庭、シ |
| ■ You access to the city center is can convenient wayside use ■ Living from "Higashi" station walking distance ■ Because an 8-minute walk from the station even if late in your work, Also safe way home ■ Or such as a home vegetable garden is how in the spacious garden ■都心へのアクセスが便利な沿線利用が出来ます■「堺東」駅から徒歩圏の暮らし■お仕事で遅くなっても駅から徒歩8分だから、帰り道も安心■ゆったりお庭で家庭菜園などは如何ですか |
Features pickup 特徴ピックアップ | | LDK20 tatami mats or more / Land 50 square meters or more / It is close to the city / System kitchen / Yang per good / All room storage / Flat to the station / A quiet residential area / Shaping land / Mist sauna / garden / Washbasin with shower / Face-to-face kitchen / Toilet 2 places / Warm water washing toilet seat / The window in the bathroom / Storeroom LDK20畳以上 /土地50坪以上 /市街地が近い /システムキッチン /陽当り良好 /全居室収納 /駅まで平坦 /閑静な住宅地 /整形地 /ミストサウナ /庭 /シャワー付洗面台 /対面式キッチン /トイレ2ヶ所 /温水洗浄便座 /浴室に窓 /納戸 | Price 価格 | | 57,800,000 yen 5780万円 | Floor plan 間取り | | 4LDK + S (storeroom) 4LDK+S(納戸) | Units sold 販売戸数 | | 1 units 1戸 | Land area 土地面積 | | 204.1 sq m (61.73 tsubo) (Registration) 204.1m2(61.73坪)(登記) | Building area 建物面積 | | 149.04 sq m (45.08 tsubo) (Registration) 149.04m2(45.08坪)(登記) | Driveway burden-road 私道負担・道路 | | Nothing 無 | Completion date 完成時期(築年月) | | January 1998 1998年1月 | Address 住所 | | Sakai, Osaka Prefecture, Sakai-ku, Nakatadei cho 大阪府堺市堺区中田出井町1 | Traffic 交通 | | Nankai Koya Line "Higashi" walk 8 minutes 南海高野線「堺東」歩8分
| Person in charge 担当者より | | Person in charge of real-estate and building FP Hirokawa AtsushiTeru Age: 40 Daigyokai Experience: 23 years Sakai City residents 43 years, That of the region are familiar with real estate brokerage experience 23 years. land ・ Detached ・ Mansion ・ Purchase of income-producing properties ・ assessment ・ We will work to not lose to the other company until the sale. We are looking forward to hearing from you. 担当者宅建FP廣川 淳輝年齢:40代業界経験:23年堺市在住43年、不動産仲介経験が23年で地域の事は精通してます。土地・戸建・マンション・収益物件の購入・査定・売却まで他社には負けない仕事を致します。ご連絡お待ちしております。 | Contact お問い合せ先 | | TEL: 0800-808-7323 [Toll free] mobile phone ・ Also available from PHS
Caller ID is not notified
Please contact the "saw SUUMO (Sumo)"
If it does not lead, If the real estate company TEL:0800-808-7323【通話料無料】携帯電話・PHSからもご利用いただけます
発信者番号は通知されません
「SUUMO(スーモ)を見た」と問い合わせください
つながらない方、不動産会社の方は
| Time residents 入居時期 | | Consultation 相談 | Land of the right form 土地の権利形態 | | Ownership 所有権 | Structure and method of construction 構造・工法 | | Wooden 2-story 木造2階建 | Use district 用途地域 | | Two mid-high 2種中高 | Overview and notices その他概要・特記事項 | | Contact: Hirokawa AtsushiTeru, Facilities: Public Water Supply, City gas 担当者:廣川 淳輝、設備:公営水道、都市ガス | Company profile 会社概要 | | <Mediation> Minister of Land, Infrastructure and Transport (1) No. 008026 (Ltd.) Haseko realistic Estate Osaka Minami ・ Tennoji store Yubinbango543-0056 Osaka-shi, Osaka Tennoji-ku, Horikoshi-cho, 13-18 silver fountain Tennoji building 7th floor <仲介>国土交通大臣(1)第008026号(株)長谷工リアルエステート大阪南・天王寺店〒543-0056 大阪府大阪市天王寺区堀越町13-18 銀泉天王寺ビル7階 |
Floor plan間取り図  57,800,000 yen, 4LDK + S (storeroom), Land area 204.1 sq m , Building area 149.04 sq m
5780万円、4LDK+S(納戸)、土地面積204.1m2、建物面積149.04m2
Local appearance photo現地外観写真  Local (10 May 2013) Shooting
現地(2013年10月)撮影
Location
|



