Used Homes » Kansai » Osaka prefecture » Sakai City Sakai-ku
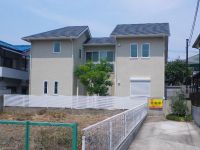 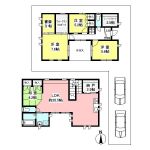
| | Sakai, Osaka Sakai-ku, 大阪府堺市堺区 |
| JR Hanwa Line "Uenoshiba" walk 7 minutes JR阪和線「上野芝」歩7分 |
| Order of Sumitomo Forestry house. Jinseki an 8-minute walk from the elementary school. A quiet residential area. 住友林業の注文住宅。神石小学校まで徒歩8分。閑静な住宅地。 |
Features pickup 特徴ピックアップ | | Parking two Allowed / Immediate Available / LDK20 tatami mats or more / Land 50 square meters or more / Super close / Interior renovation / System kitchen / Yang per good / Flat to the station / A quiet residential area / Around traffic fewer / Japanese-style room / Washbasin with shower / Toilet 2 places / 2-story / The window in the bathroom / Southwestward / Walk-in closet / City gas / Storeroom / terrace 駐車2台可 /即入居可 /LDK20畳以上 /土地50坪以上 /スーパーが近い /内装リフォーム /システムキッチン /陽当り良好 /駅まで平坦 /閑静な住宅地 /周辺交通量少なめ /和室 /シャワー付洗面台 /トイレ2ヶ所 /2階建 /浴室に窓 /南西向き /ウォークインクロゼット /都市ガス /納戸 /テラス | Price 価格 | | 36,900,000 yen 3690万円 | Floor plan 間取り | | 3LDK + S (storeroom) 3LDK+S(納戸) | Units sold 販売戸数 | | 1 units 1戸 | Total units 総戸数 | | 1 units 1戸 | Land area 土地面積 | | 165.3 sq m (50.00 tsubo) (Registration) 165.3m2(50.00坪)(登記) | Building area 建物面積 | | 115.4 sq m (34.90 tsubo) (Registration) 115.4m2(34.90坪)(登記) | Driveway burden-road 私道負担・道路 | | Nothing, Southwest 5.5m width (contact the road width 3m) 無、南西5.5m幅(接道幅3m) | Completion date 完成時期(築年月) | | February 2007 2007年2月 | Address 住所 | | Sakai, Osaka Prefecture, Sakai-ku, Nanryo cho 4 大阪府堺市堺区南陵町4 | Traffic 交通 | | JR Hanwa Line "Uenoshiba" walk 7 minutes
JR Hanwa Line "Tsukuno" walk 17 minutes
JR Hanwa Line "Mozu" walk 26 minutes JR阪和線「上野芝」歩7分
JR阪和線「津久野」歩17分
JR阪和線「百舌鳥」歩26分
| Related links 関連リンク | | [Related Sites of this company] 【この会社の関連サイト】 | Person in charge 担当者より | | Person in charge of real-estate and building FP real estate consulting skills registrant Shimakichi Hiroshi Age: 40 Daigyokai Experience: 12 years Nankai "Sakai Higashi ・ Sakai ・ Asakayama ・ Suwanomori ", JR "Mikunigaoka ・ Uenoshiba ", Subway "Kitahanada" station, Of property information, please Omakase. In addition to consultation of your sale or purchase, Rent ・ Effective utilization Save on real estate, such as please feel free to contact us. 担当者宅建FP不動産コンサルティング技能登録者嶋吉 洋年齢:40代業界経験:12年南海「堺東・堺・浅香山・諏訪ノ森」、JR「三国ヶ丘・上野芝」、地下鉄「北花田」駅、の物件情報はおまかせください。ご売却やご購入のご相談のほか、賃貸・有効活用など不動産のことならお気軽にご相談ください。 | Contact お問い合せ先 | | TEL: 0800-603-1250 [Toll free] mobile phone ・ Also available from PHS
Caller ID is not notified
Please contact the "saw SUUMO (Sumo)"
If it does not lead, If the real estate company TEL:0800-603-1250【通話料無料】携帯電話・PHSからもご利用いただけます
発信者番号は通知されません
「SUUMO(スーモ)を見た」と問い合わせください
つながらない方、不動産会社の方は
| Building coverage, floor area ratio 建ぺい率・容積率 | | 40% ・ 80% 40%・80% | Time residents 入居時期 | | Immediate available 即入居可 | Land of the right form 土地の権利形態 | | Ownership 所有権 | Structure and method of construction 構造・工法 | | Wooden 2-story 木造2階建 | Construction 施工 | | Sumitomo Forestry 住友林業 | Renovation リフォーム | | 2013 August interior renovation completed (wall) 2013年8月内装リフォーム済(壁) | Use district 用途地域 | | One low-rise 1種低層 | Overview and notices その他概要・特記事項 | | Contact: Shimakichi Hiroshi, Facilities: Public Water Supply, This sewage, City gas, Parking: car space 担当者:嶋吉 洋、設備:公営水道、本下水、都市ガス、駐車場:カースペース | Company profile 会社概要 | | <Mediation> Minister of Land, Infrastructure and Transport (11) No. 002287 (Corporation) Japan Living Service Co., Ltd. Sakai Higashi office Yubinbango590-0077 Sakai City, Osaka Prefecture, Sakai-ku, Nakakawara cho 1-4-27 (1st floor Konishi building) <仲介>国土交通大臣(11)第002287号(株)日住サービス堺東営業所〒590-0077 大阪府堺市堺区中瓦町1-4-27(小西ビル1階) |
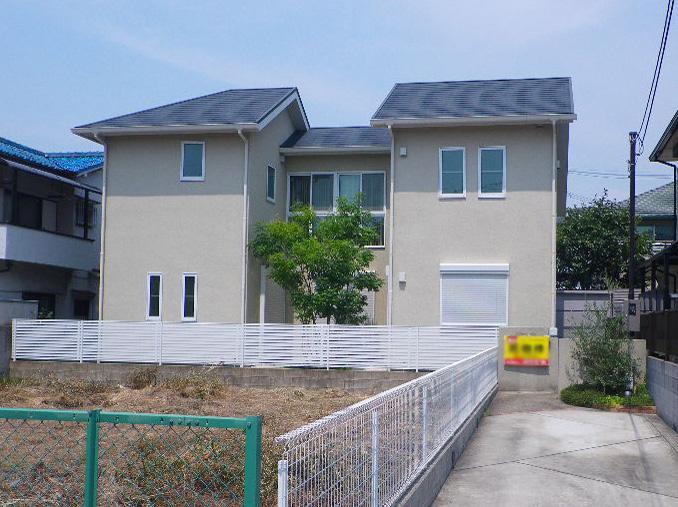 Local appearance photo
現地外観写真
Floor plan間取り図 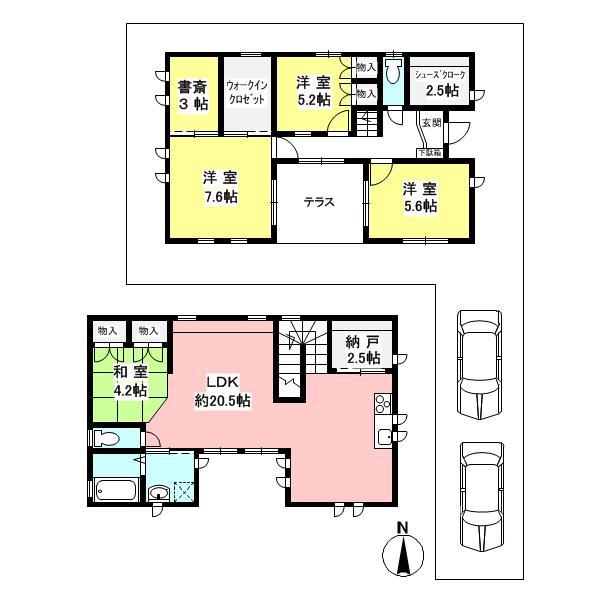 36,900,000 yen, 3LDK + S (storeroom), Land area 165.3 sq m , Building area 115.4 sq m
3690万円、3LDK+S(納戸)、土地面積165.3m2、建物面積115.4m2
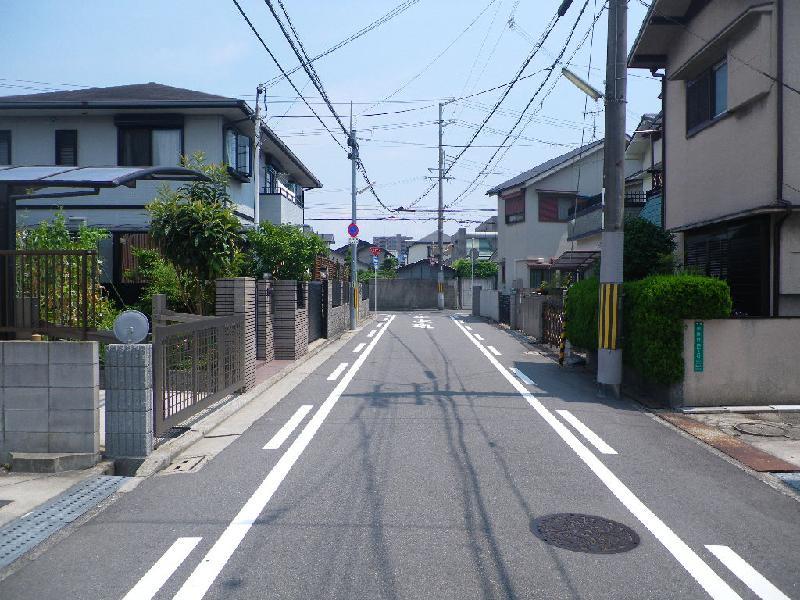 Local photos, including front road
前面道路含む現地写真
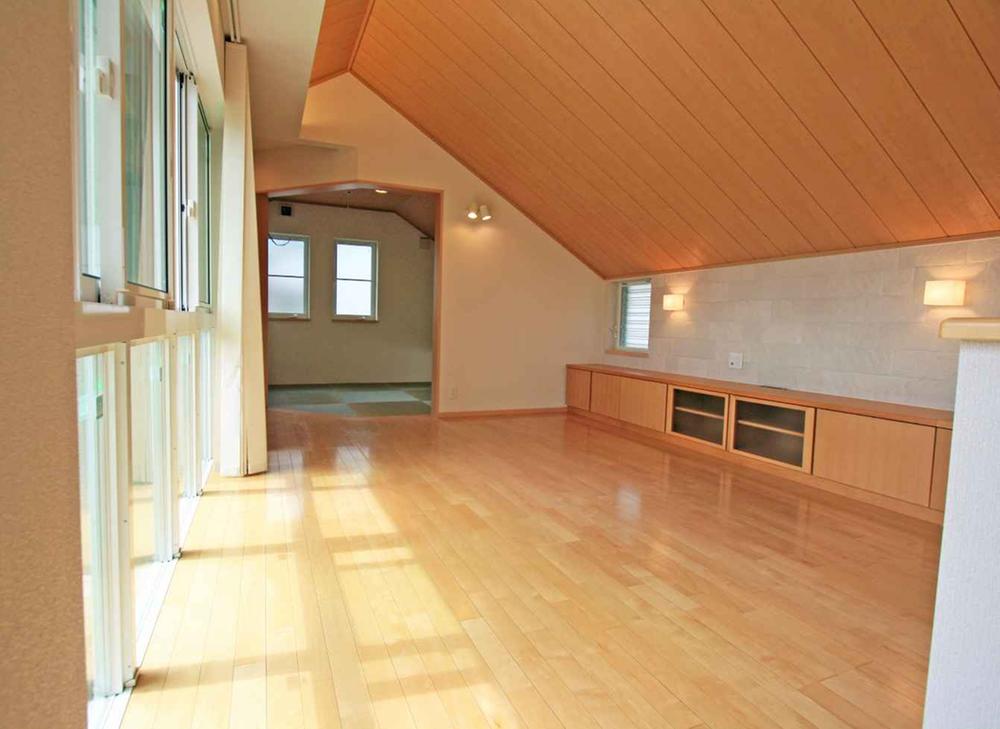 Living
リビング
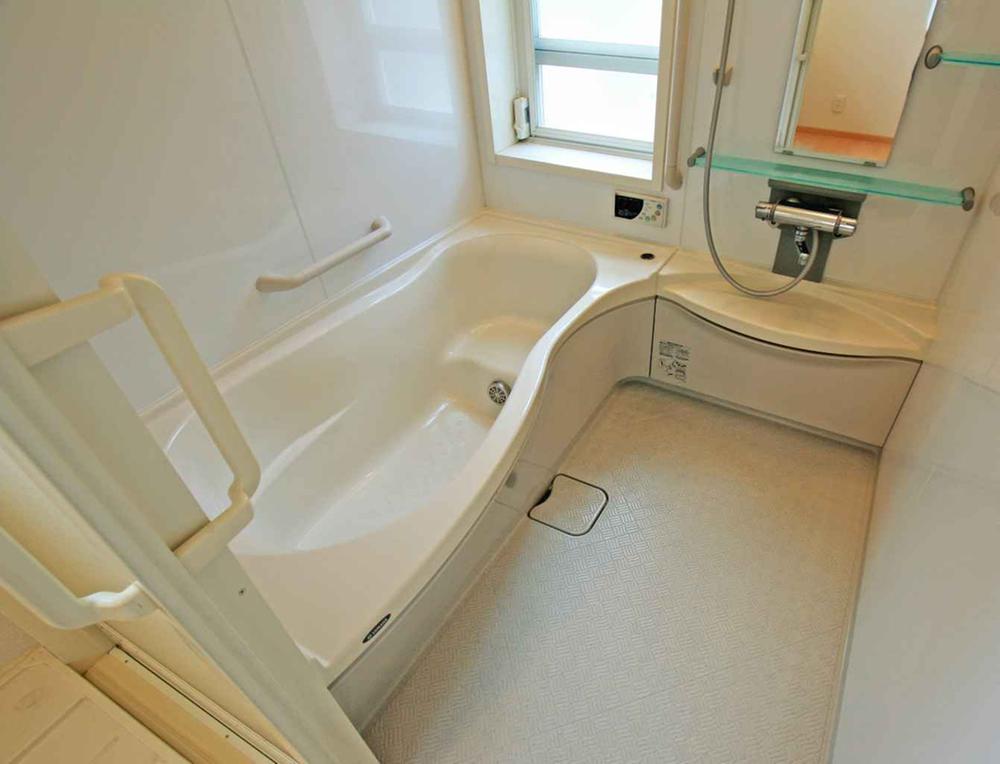 Bathroom
浴室
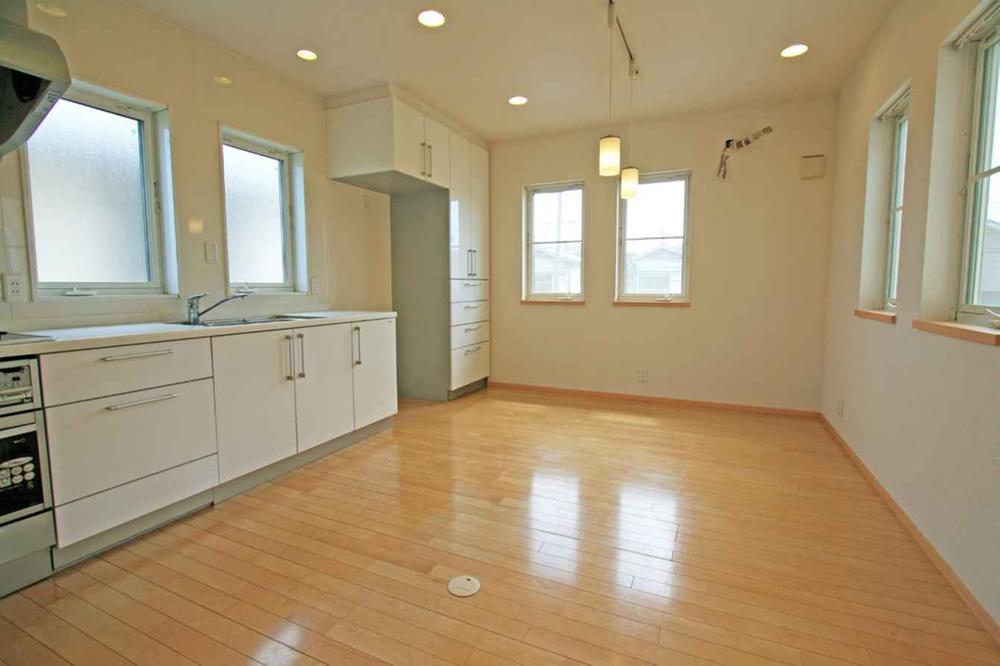 Kitchen
キッチン
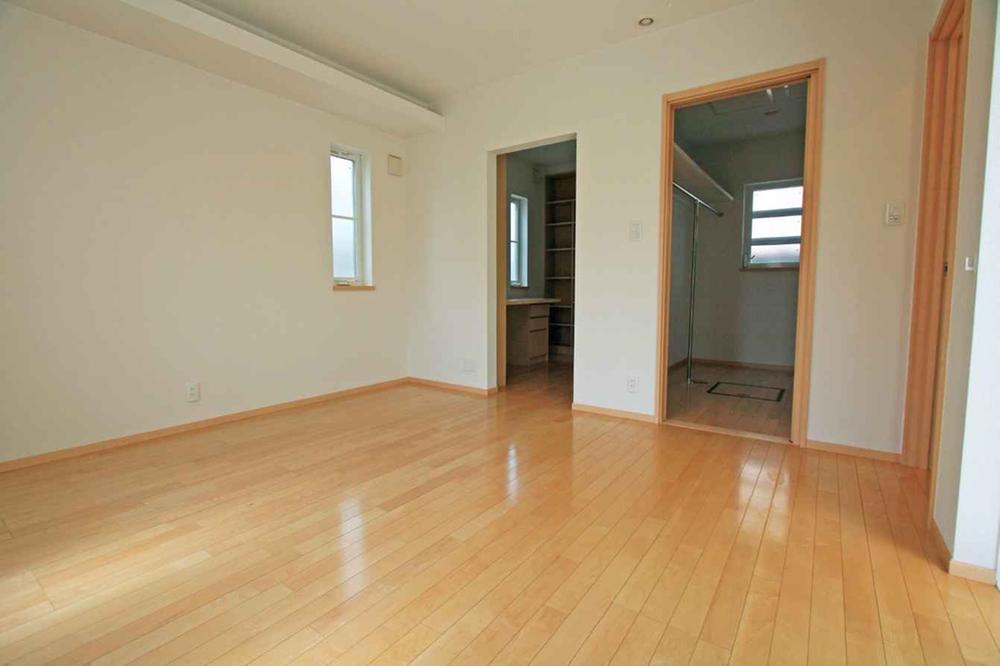 Non-living room
リビング以外の居室
Supermarketスーパー 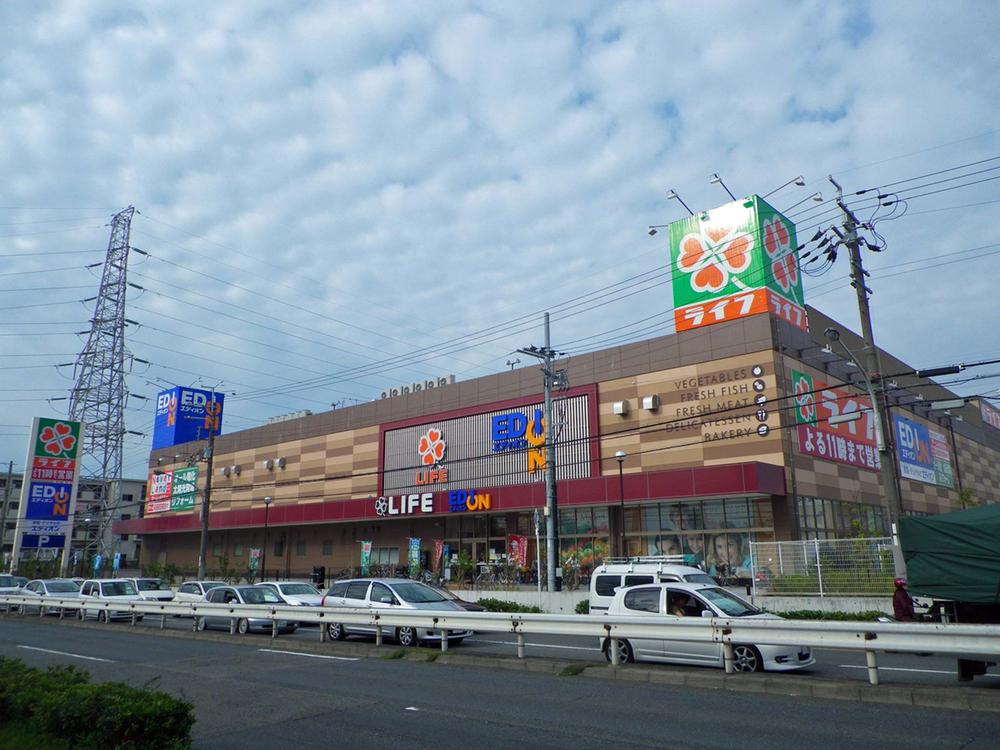 Until Life Ishizu shop 884m
ライフ石津店まで884m
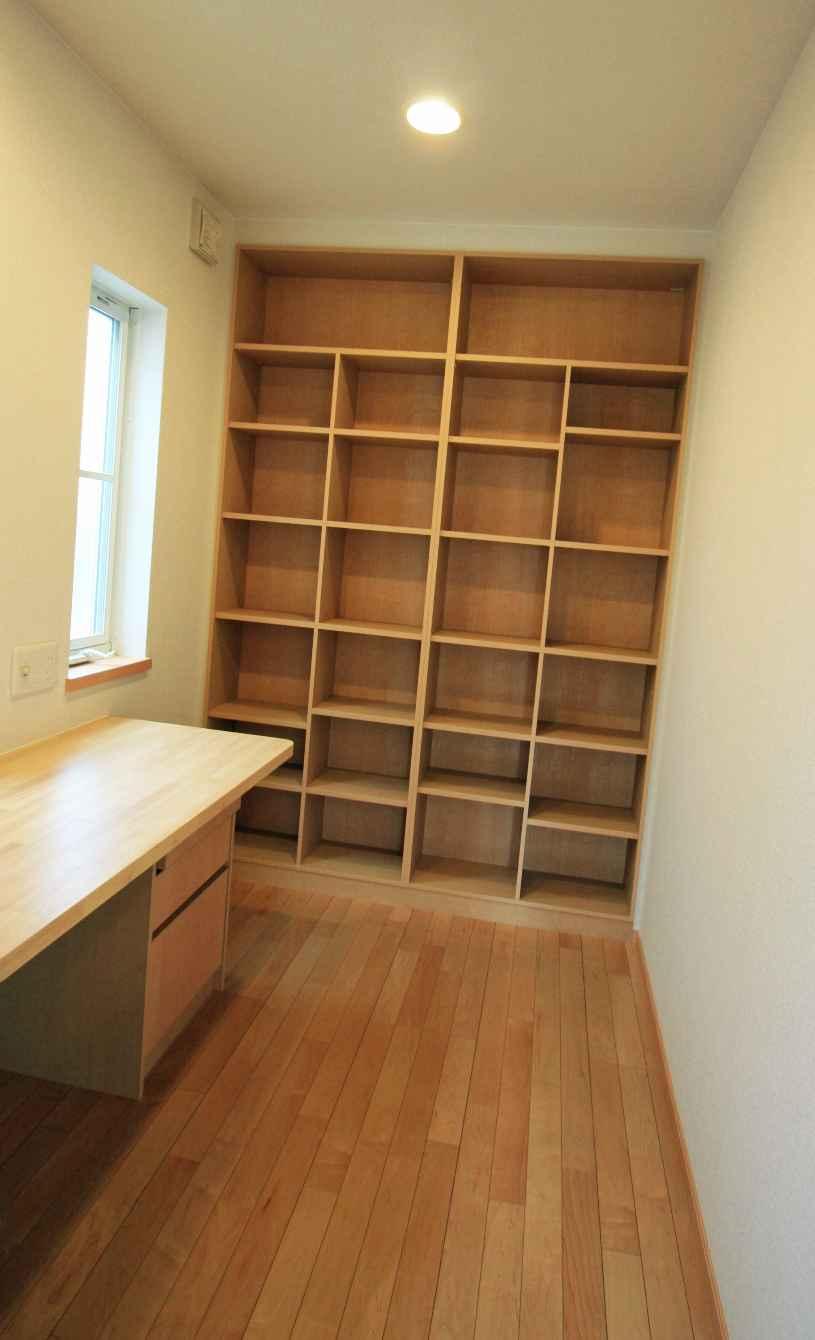 Other
その他
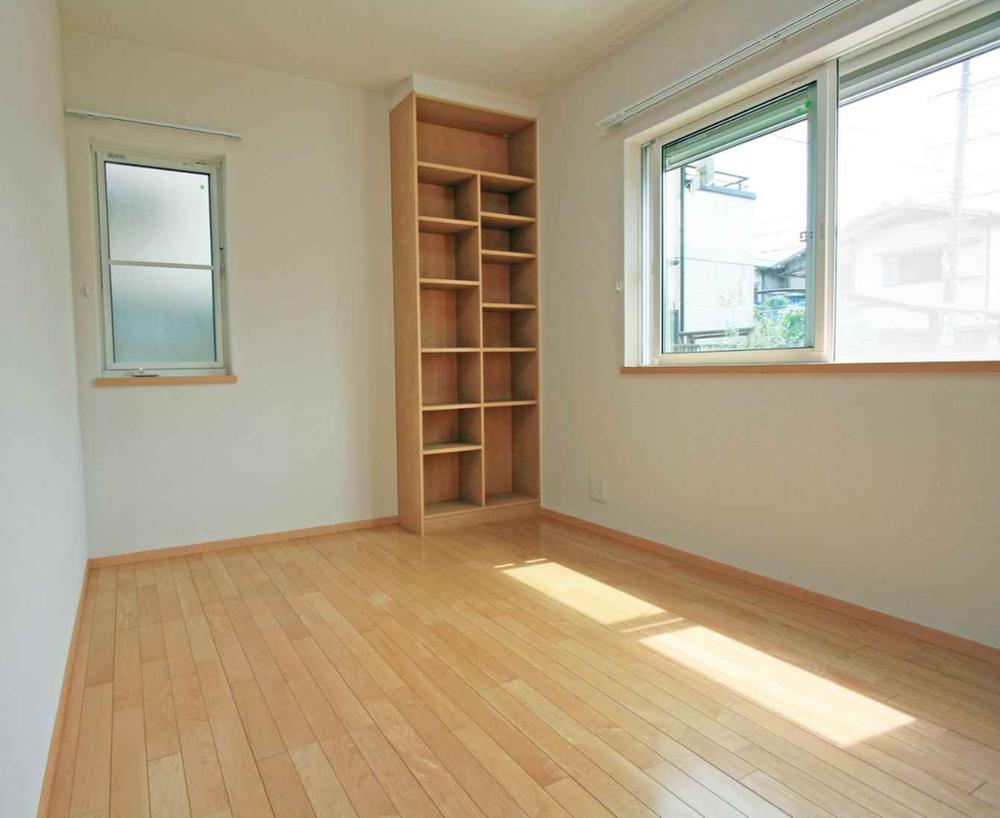 Non-living room
リビング以外の居室
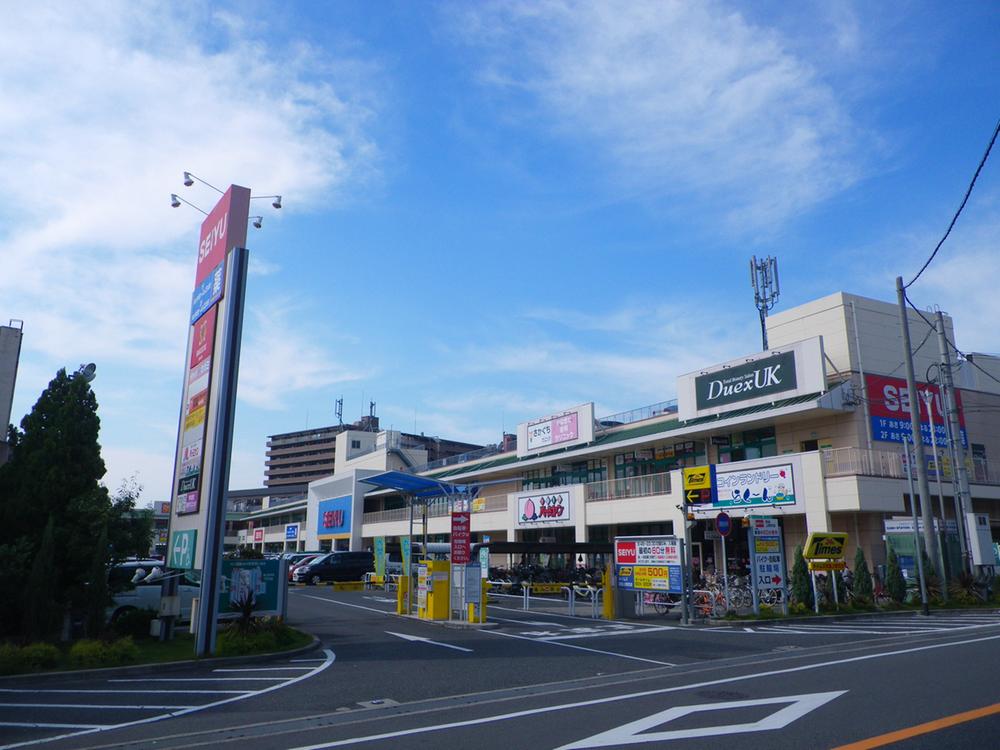 1271m to Seiyu Uenoshiba shop
西友上野芝店まで1271m
Home centerホームセンター 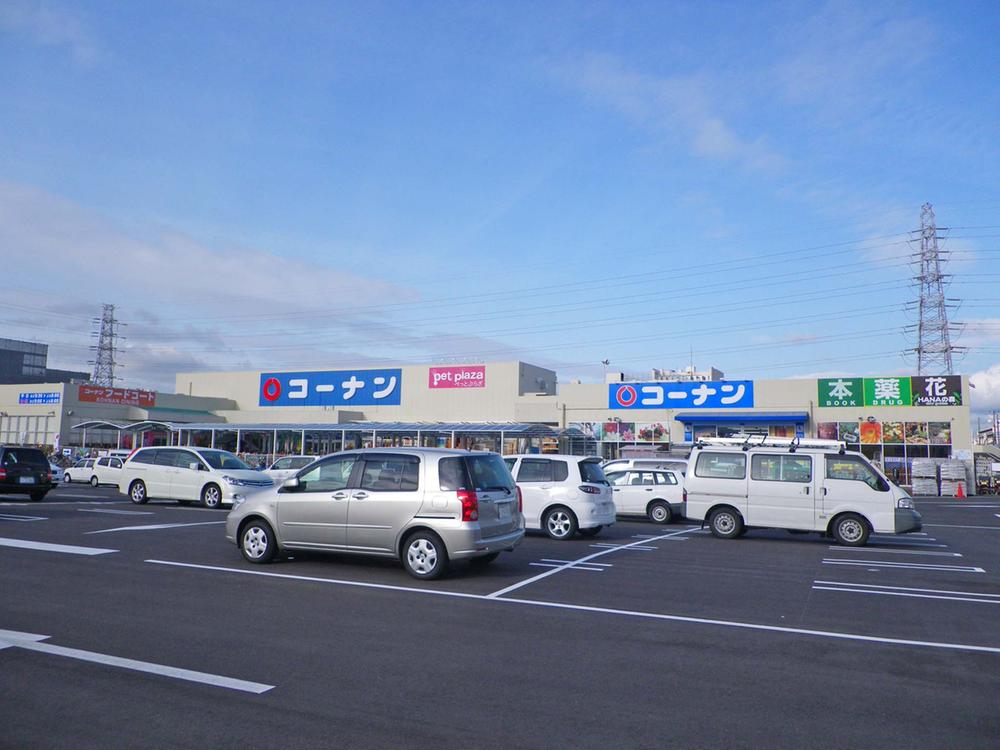 865m to home improvement Konan Sakai
ホームセンターコーナン堺店まで865m
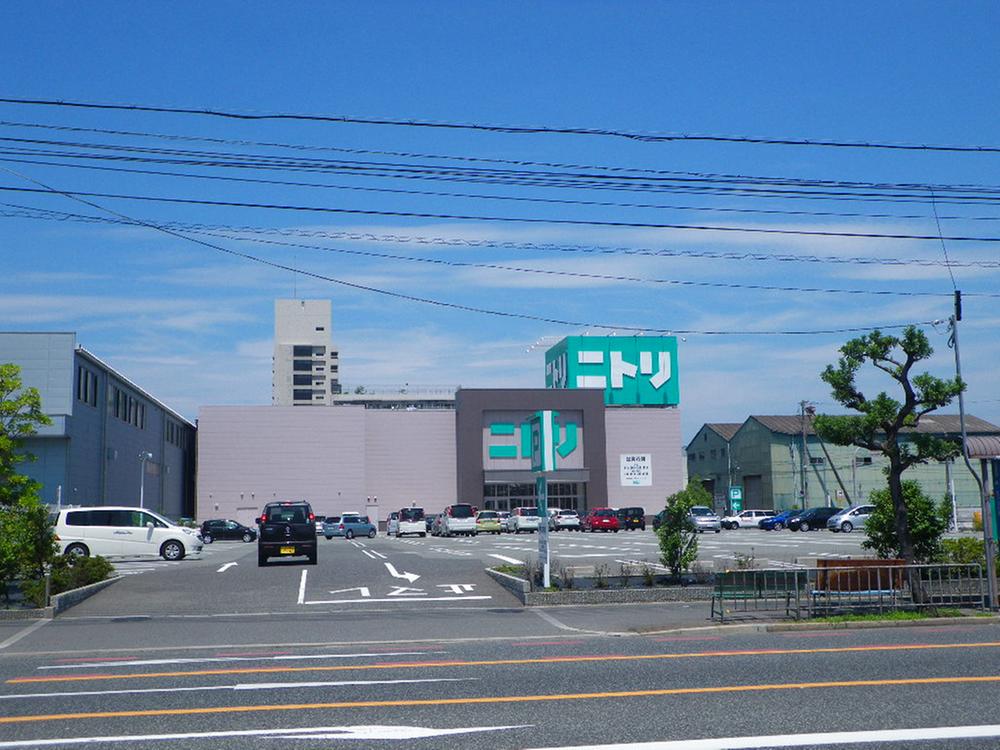 1813m to Nitori Sakai Daisen shop
ニトリ堺大仙店まで1813m
Junior high school中学校 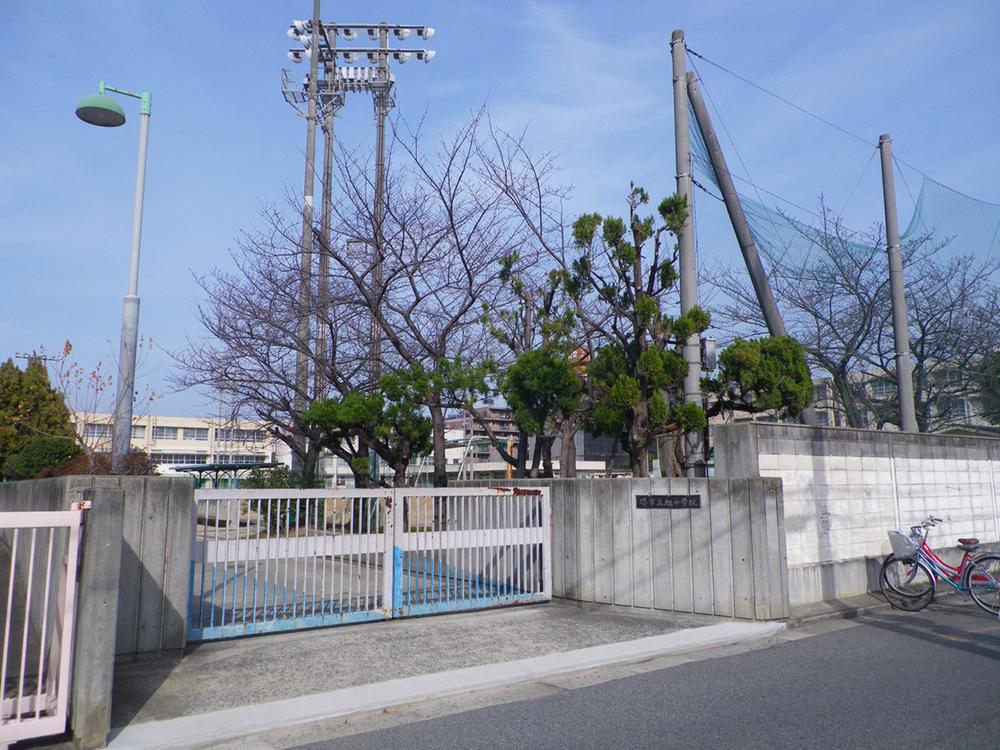 Sakai TatsuAsahi until junior high school 1454m
堺市立旭中学校まで1454m
Primary school小学校 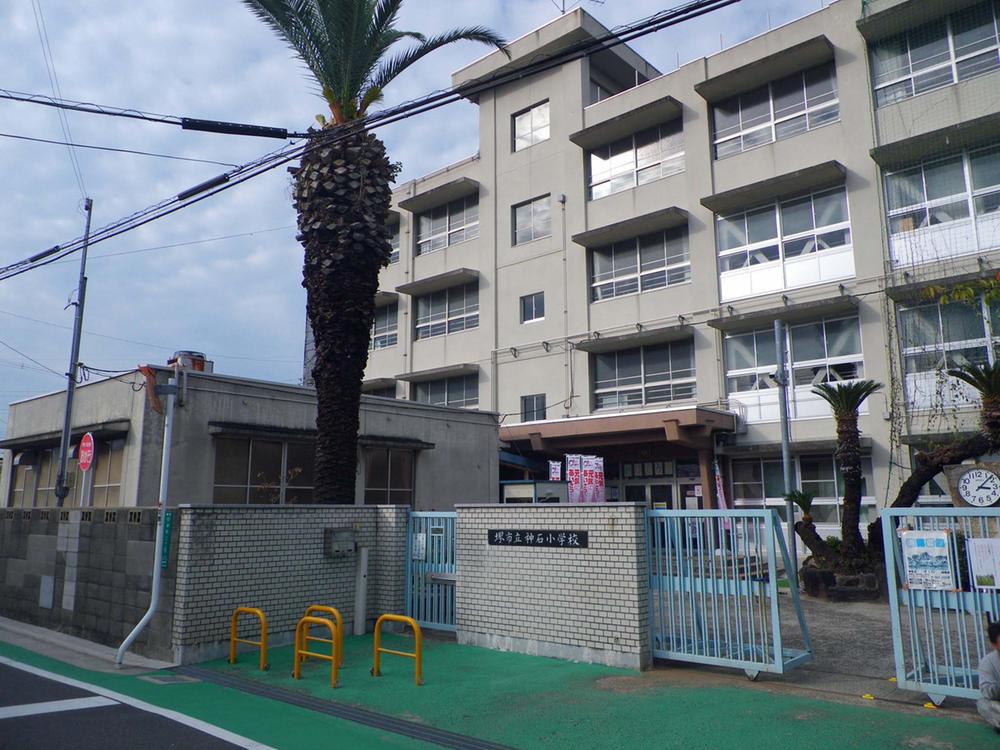 857m until the Sakai Municipal Jinseki Elementary School
堺市立神石小学校まで857m
Hospital病院 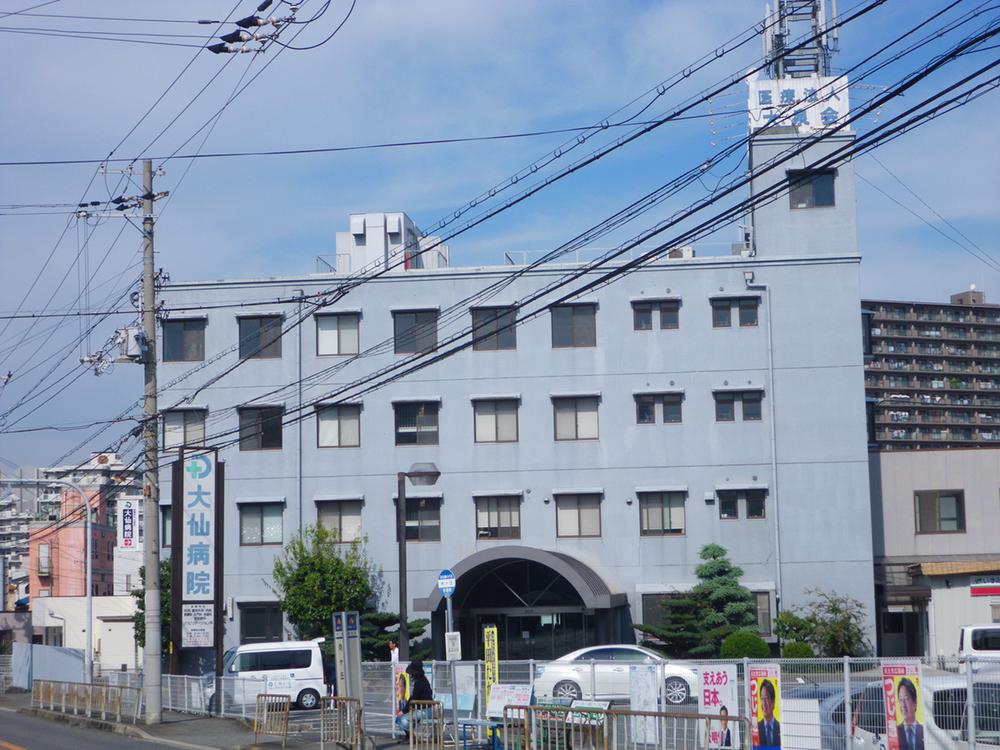 1278m until the medical corporation Oizumi Board Daisen hospital
医療法人大泉会大仙病院まで1278m
Location
|

















