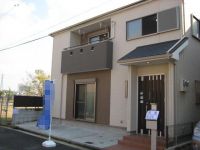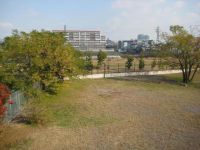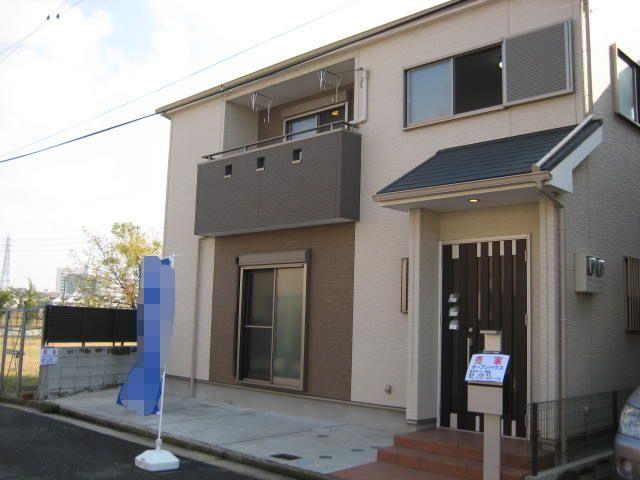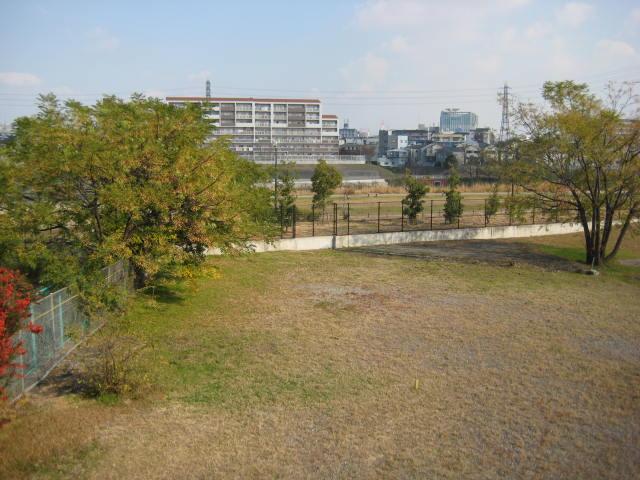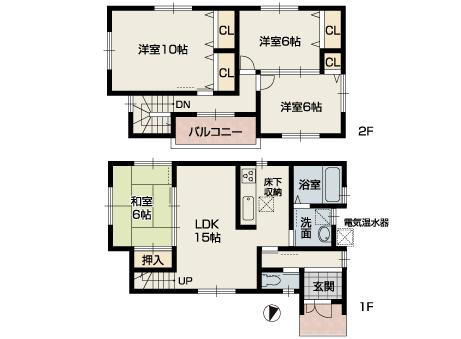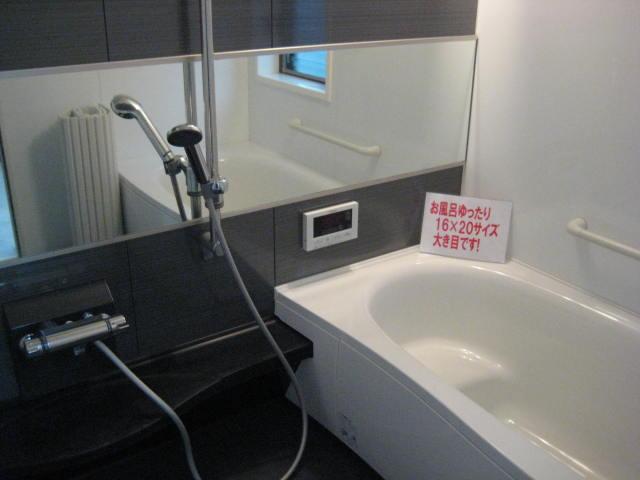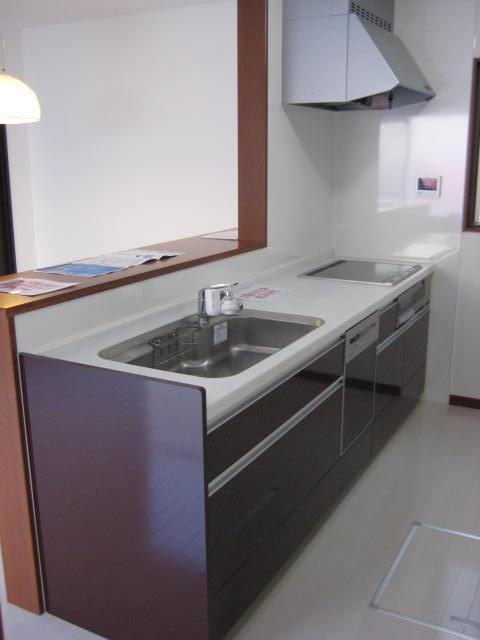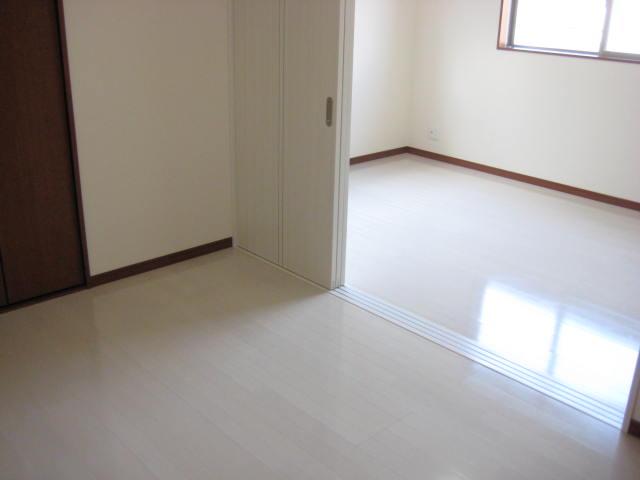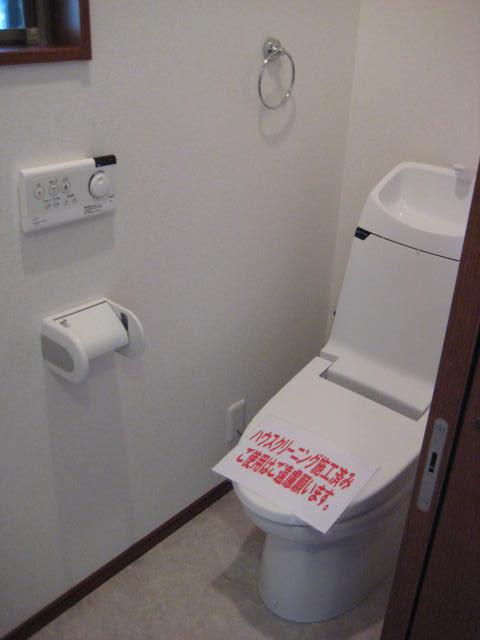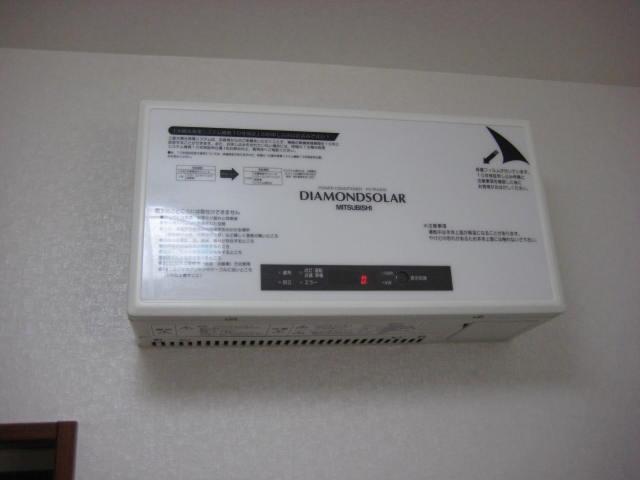|
|
Sakai, Osaka Sakai-ku,
大阪府堺市堺区
|
|
Nankai Koya Line "Asakayama" walk 8 minutes
南海高野線「浅香山」歩8分
|
|
■ House of solar panels 3.1kw with all-electric ■ Location about an 8-minute walk (640m) to Asakayama Station.
■太陽光パネル3.1kw付きオール電化のお家■浅香山駅まで徒歩約8分(640m)の立地。
|
|
Solar power system, Immediate Available, Interior renovation, LDK15 tatami mats or more, Or more before road 6mese-style room, Face-to-face kitchen, 2-story, Flooring Chokawa, All-electric
太陽光発電システム、即入居可、内装リフォーム、LDK15畳以上、前道6m以上、和室、対面式キッチン、2階建、フローリング張替、オール電化
|
Features pickup 特徴ピックアップ | | Solar power system / Immediate Available / Interior renovation / LDK15 tatami mats or more / Or more before road 6m / Japanese-style room / Face-to-face kitchen / 2-story / Flooring Chokawa / All-electric 太陽光発電システム /即入居可 /内装リフォーム /LDK15畳以上 /前道6m以上 /和室 /対面式キッチン /2階建 /フローリング張替 /オール電化 |
Event information イベント情報 | | Open House (Please be sure to ask in advance) schedule / During the public time / 10:00 ~ It will of course see even 18 o'clock on the day. Possibly, You may want to keep you waiting. Shorter time to keep you waiting, So that you preview more smoothly, And greatly appreciated contact us in advance. オープンハウス(事前に必ずお問い合わせください)日程/公開中時間/10:00 ~ 18:00当日でももちろんご覧になれます。場合により、お待たせすることがあります。お待たせする時間をより短く、よりスムーズに内覧いただけるよう、事前にご連絡いただけると幸いです。 |
Price 価格 | | 28.8 million yen 2880万円 |
Floor plan 間取り | | 4LDK 4LDK |
Units sold 販売戸数 | | 1 units 1戸 |
Land area 土地面積 | | 94.41 sq m (registration) 94.41m2(登記) |
Building area 建物面積 | | 100.44 sq m (registration) 100.44m2(登記) |
Driveway burden-road 私道負担・道路 | | Nothing, North 6m width (contact the road width 12.6m) 無、北6m幅(接道幅12.6m) |
Completion date 完成時期(築年月) | | February 2010 2010年2月 |
Address 住所 | | Sakai, Osaka Prefecture, Sakai-ku, Kokeoka cho 5 大阪府堺市堺区香ヶ丘町5 |
Traffic 交通 | | Nankai Koya Line "Asakayama" walk 8 minutes 南海高野線「浅香山」歩8分
|
Person in charge 担当者より | | Rep Tsujimoto Tatsuya Age: 50 Daigyokai experience: we will find with us the jammed house of 12 years feelings. As you can long-term relationship, I do my best and work hard. Thank you. 担当者辻本 達也年齢:50代業界経験:12年想いの詰まったお家をご一緒に探させていただきます。長いお付き合いが出来ますよう、一生懸命がんばります。宜しくお願い致します。 |
Contact お問い合せ先 | | TEL: 0800-808-7717 [Toll free] mobile phone ・ Also available from PHS
Caller ID is not notified
Please contact the "saw SUUMO (Sumo)"
If it does not lead, If the real estate company TEL:0800-808-7717【通話料無料】携帯電話・PHSからもご利用いただけます
発信者番号は通知されません
「SUUMO(スーモ)を見た」と問い合わせください
つながらない方、不動産会社の方は
|
Building coverage, floor area ratio 建ぺい率・容積率 | | 60% ・ 200% 60%・200% |
Time residents 入居時期 | | Immediate available 即入居可 |
Land of the right form 土地の権利形態 | | Ownership 所有権 |
Structure and method of construction 構造・工法 | | Wooden 2-story 木造2階建 |
Renovation リフォーム | | 2013 November interior renovation completed (toilet ・ wall ・ floor) 2013年11月内装リフォーム済(トイレ・壁・床) |
Use district 用途地域 | | Two mid-high 2種中高 |
Other limitations その他制限事項 | | Quasi-fire zones 準防火地域 |
Overview and notices その他概要・特記事項 | | Contact: Tsujimoto Tatsuya, Facilities: Public Water Supply, This sewage, All-electric, Parking: car space 担当者:辻本 達也、設備:公営水道、本下水、オール電化、駐車場:カースペース |
Company profile 会社概要 | | <Mediation> Minister of Land, Infrastructure and Transport (6) No. 004081 Quanzhou Home Co., Ltd. Yubinbango596-0825 Osaka Kishiwada Habu-cho 5-2-12 <仲介>国土交通大臣(6)第004081号泉州ホーム(株)〒596-0825 大阪府岸和田市土生町5-2-12 |
