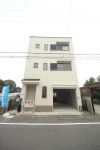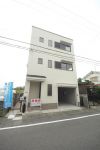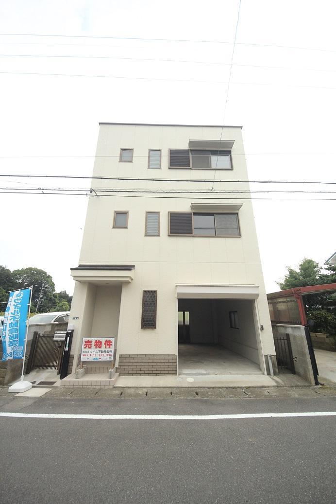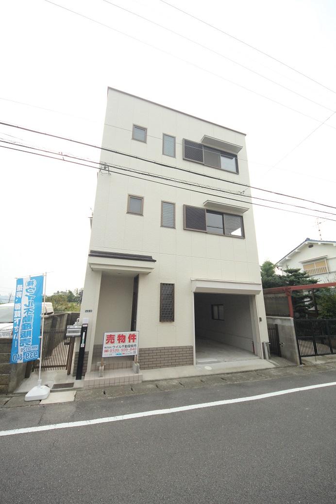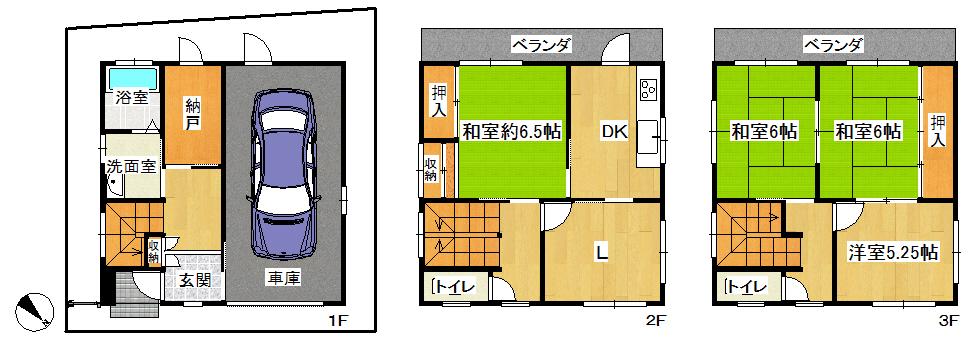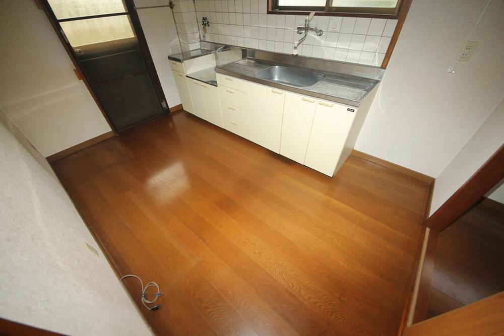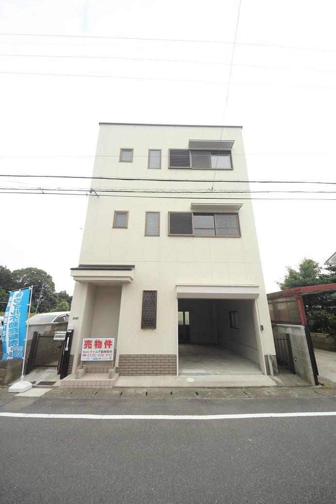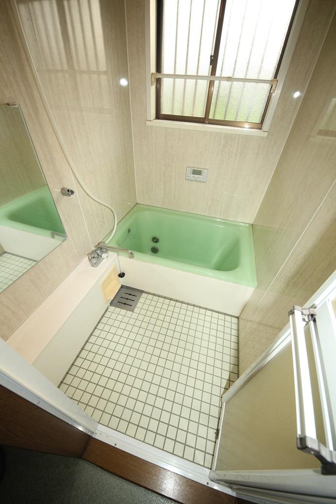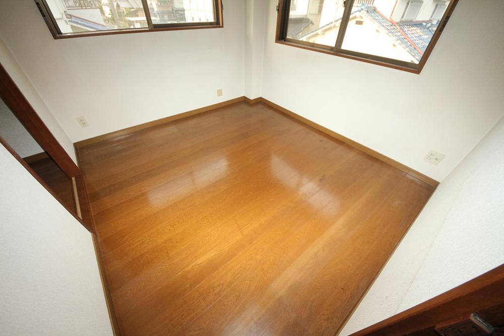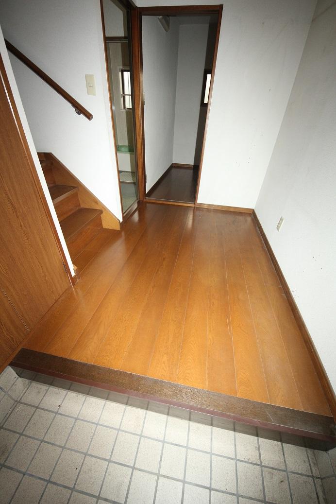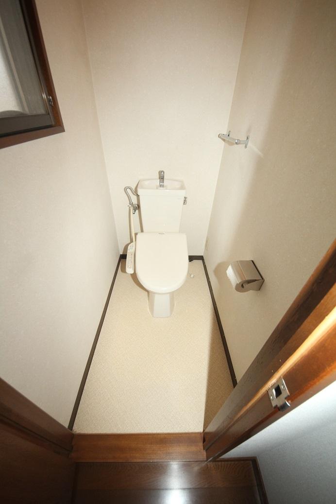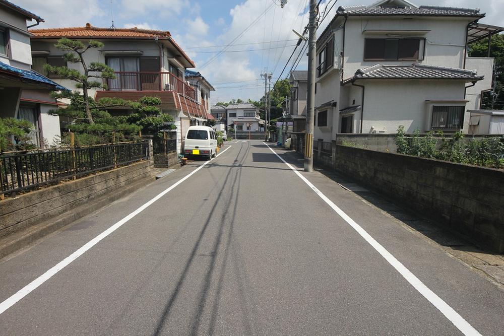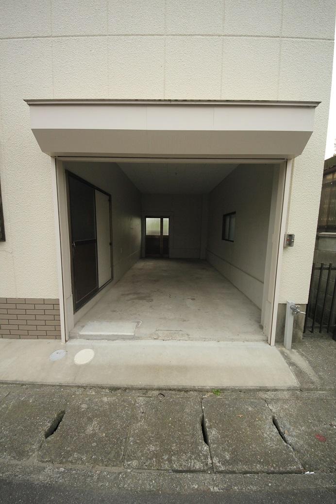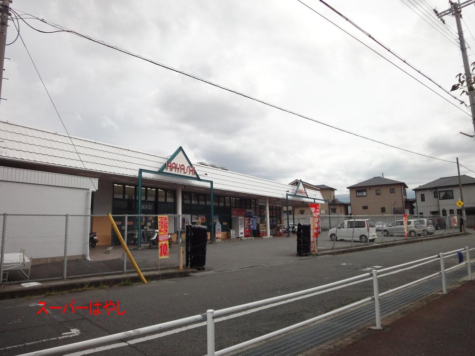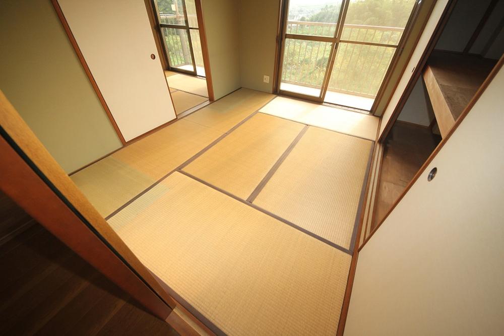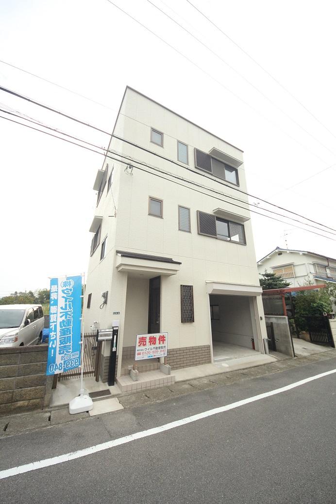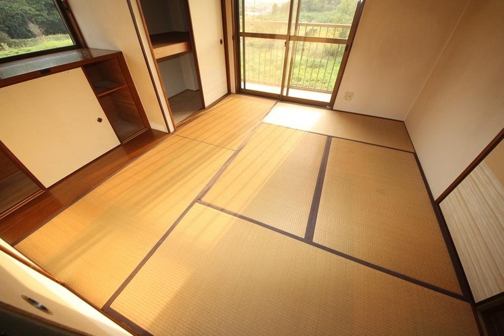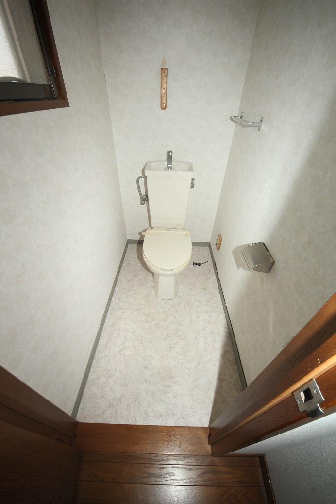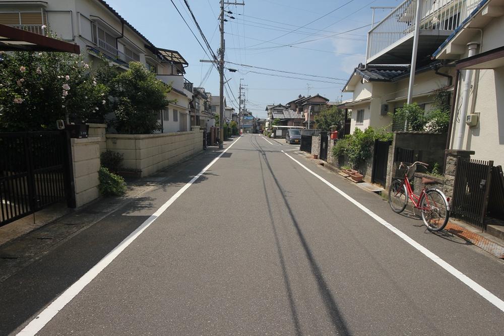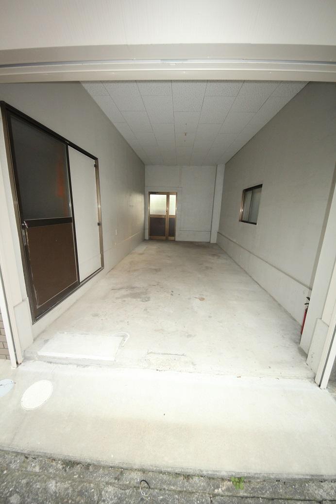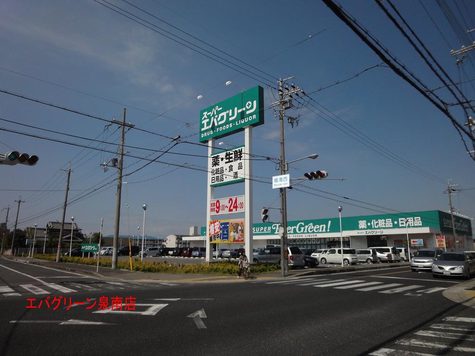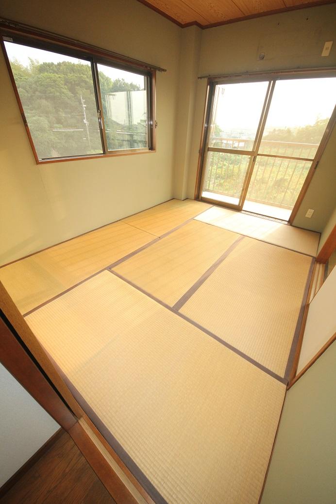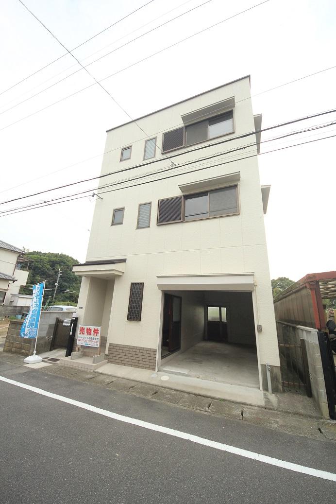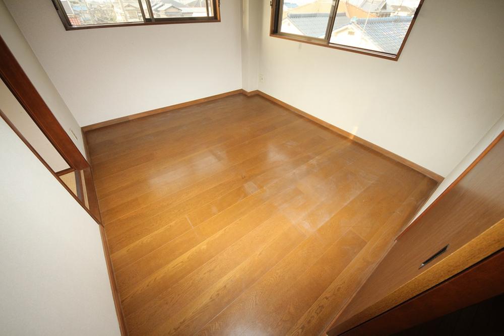|
|
Osaka Prefecture Sennan
大阪府泉南市
|
|
Nankai Main Line "Tarui" walk 18 minutes
南海本線「樽井」歩18分
|
|
Good day per southwest side vacant house! ! House of Steel 3-story ◆ 1993 March construction ◆ 4SLDK ◆ Usually one vehicle can park ◆ For indoor clean your ◆ Garage with electric shutter
南西側空家につき日当たり良好!!鉄骨造3階建のお家◆平成5年3月建築◆4SLDK◆普通車1台駐車可能◆室内きれいにお使いです◆電動シャッター付ガレージ
|
|
Immediate preview Allowed per vacant house Front road is spacious 7m! Nankai Main Line Tarui Station 18 mins! Fixed asset tax 81302 yen / Year
空家につき即内覧可 前面道路は広々7m! 南海本線樽井駅徒歩18分!固定資産税額 81302円/年
|
Features pickup 特徴ピックアップ | | Yang per good / Shutter - garage / Toilet 2 places / 2 or more sides balcony / The window in the bathroom / City gas / Storeroom 陽当り良好 /シャッタ-車庫 /トイレ2ヶ所 /2面以上バルコニー /浴室に窓 /都市ガス /納戸 |
Price 価格 | | 8.8 million yen 880万円 |
Floor plan 間取り | | 4LDK + S (storeroom) 4LDK+S(納戸) |
Units sold 販売戸数 | | 1 units 1戸 |
Total units 総戸数 | | 1 units 1戸 |
Land area 土地面積 | | 65.77 sq m (registration) 65.77m2(登記) |
Building area 建物面積 | | 116.72 sq m (registration) 116.72m2(登記) |
Driveway burden-road 私道負担・道路 | | Nothing, Northeast 7m width (contact the road width 8m) 無、北東7m幅(接道幅8m) |
Completion date 完成時期(築年月) | | March 1993 1993年3月 |
Address 住所 | | Osaka Prefecture Sennan Tarui 3 大阪府泉南市樽井3 |
Traffic 交通 | | Nankai Main Line "Tarui" walk 18 minutes 南海本線「樽井」歩18分
|
Related links 関連リンク | | [Related Sites of this company] 【この会社の関連サイト】 |
Person in charge 担当者より | | Person in charge of real-estate and building Tetsuya Noro Age: 20 Daigyokai experience: so that the business can be like delight is three years customers, We strive every day. 担当者宅建野呂 哲矢年齢:20代業界経験:3年お客様が喜んで頂けるような営業が出来るよう、日々努力いたします。 |
Contact お問い合せ先 | | TEL: 0800-603-3686 [Toll free] mobile phone ・ Also available from PHS
Caller ID is not notified
Please contact the "saw SUUMO (Sumo)"
If it does not lead, If the real estate company TEL:0800-603-3686【通話料無料】携帯電話・PHSからもご利用いただけます
発信者番号は通知されません
「SUUMO(スーモ)を見た」と問い合わせください
つながらない方、不動産会社の方は
|
Building coverage, floor area ratio 建ぺい率・容積率 | | 60% ・ 200% 60%・200% |
Time residents 入居時期 | | Consultation 相談 |
Land of the right form 土地の権利形態 | | Ownership 所有権 |
Structure and method of construction 構造・工法 | | Steel frame three-story 鉄骨3階建 |
Use district 用途地域 | | One dwelling 1種住居 |
Other limitations その他制限事項 | | Residential land development construction regulation area 宅地造成工事規制区域 |
Overview and notices その他概要・特記事項 | | Contact: Tetsuya Noro, Facilities: Public Water Supply, This sewage, City gas, Parking: car space 担当者:野呂 哲矢、設備:公営水道、本下水、都市ガス、駐車場:カースペース |
Company profile 会社概要 | | <Mediation> governor of Osaka (3) No. 048305 (company) Osaka Building Lots and Buildings Transaction Business Association (Corporation) Kinki district Real Estate Fair Trade Council member (Ltd.) Will real estate sales Yubinbango590-0521 Osaka Prefecture Sennan Tarui 6-11-2-103 <仲介>大阪府知事(3)第048305号(社)大阪府宅地建物取引業協会会員 (公社)近畿地区不動産公正取引協議会加盟(株)ウイル不動産販売〒590-0521 大阪府泉南市樽井6-11-2-103 |
