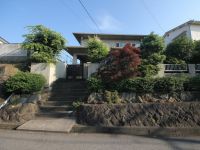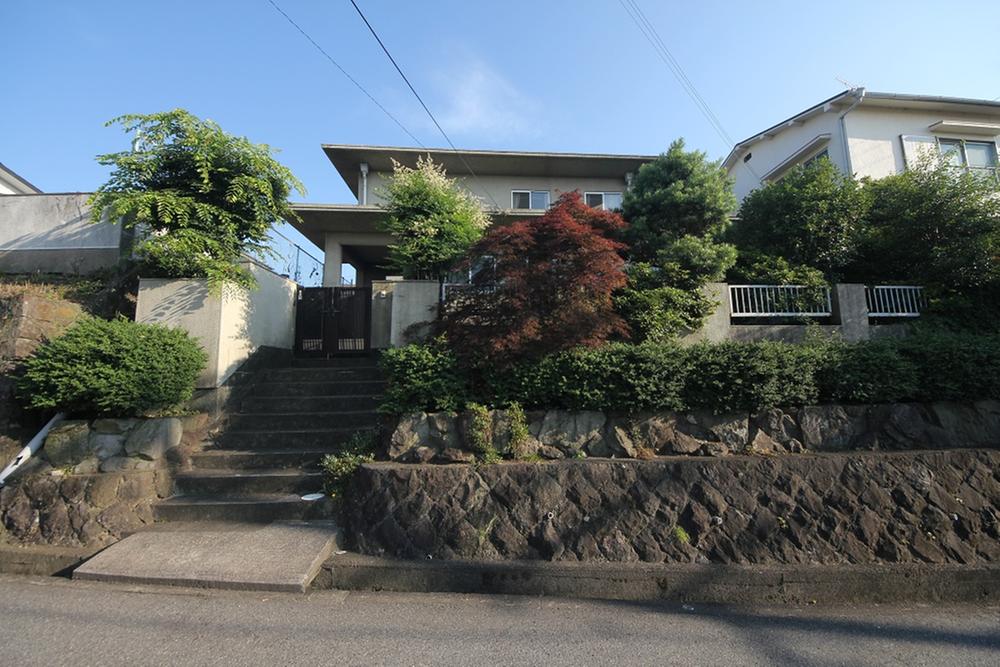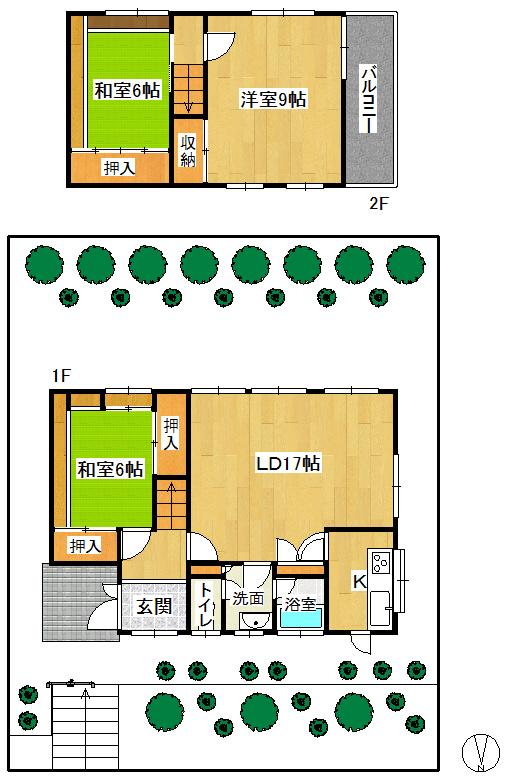|
|
Osaka Sennangun Cape Town
大阪府泉南郡岬町
|
|
Nankai Main Line "Misaki Park" walk 4 minutes
南海本線「みさき公園」歩4分
|
|
◆ Cape Koenmae housing complex ◆ Nankai Main Line Misaki Park Station 4-minute walk ◆ Land spacious 68.43 square meters ◆ There is a spacious garden ◆ House of reinforced concrete
◆岬公園前団地内◆南海本線みさき公園駅徒歩4分◆土地広々68.43坪◆広いお庭があります◆鉄筋コンクリート造のお家
|
|
Erasure consent cornerstone of any sale properties per creditor. BASIS, Seller does not assume any warranty responsibility. Specified judicial scrivener.
任意売却物件につき債権者の抹消同意要。現状有姿、売主は瑕疵担保責任を一切負いません。司法書士指定。
|
Features pickup 特徴ピックアップ | | Land 50 square meters or more / LDK15 tatami mats or more / garden / 2-story / The window in the bathroom / City gas 土地50坪以上 /LDK15畳以上 /庭 /2階建 /浴室に窓 /都市ガス |
Price 価格 | | 7.8 million yen 780万円 |
Floor plan 間取り | | 3LDK 3LDK |
Units sold 販売戸数 | | 1 units 1戸 |
Total units 総戸数 | | 1 units 1戸 |
Land area 土地面積 | | 226.24 sq m (registration) 226.24m2(登記) |
Building area 建物面積 | | 117.62 sq m (registration) 117.62m2(登記) |
Driveway burden-road 私道負担・道路 | | Nothing, North 4m width 無、北4m幅 |
Completion date 完成時期(築年月) | | October 1969 1969年10月 |
Address 住所 | | Osaka Prefecture Sennan KoriMisaki cho Tan'nowa 大阪府泉南郡岬町淡輪 |
Traffic 交通 | | Nankai Main Line "Misaki Park" walk 4 minutes 南海本線「みさき公園」歩4分
|
Related links 関連リンク | | [Related Sites of this company] 【この会社の関連サイト】 |
Person in charge 担当者より | | Person in charge of real-estate and building Tetsuya Noro Age: 20 Daigyokai experience: so that the business can be like delight is three years customers, We strive every day. 担当者宅建野呂 哲矢年齢:20代業界経験:3年お客様が喜んで頂けるような営業が出来るよう、日々努力いたします。 |
Contact お問い合せ先 | | TEL: 0800-603-3686 [Toll free] mobile phone ・ Also available from PHS
Caller ID is not notified
Please contact the "saw SUUMO (Sumo)"
If it does not lead, If the real estate company TEL:0800-603-3686【通話料無料】携帯電話・PHSからもご利用いただけます
発信者番号は通知されません
「SUUMO(スーモ)を見た」と問い合わせください
つながらない方、不動産会社の方は
|
Building coverage, floor area ratio 建ぺい率・容積率 | | Fifty percent ・ Hundred percent 50%・100% |
Time residents 入居時期 | | Consultation 相談 |
Land of the right form 土地の権利形態 | | Ownership 所有権 |
Structure and method of construction 構造・工法 | | RC2 story RC2階建 |
Use district 用途地域 | | One low-rise 1種低層 |
Other limitations その他制限事項 | | Residential land development construction regulation area, Outer wall retreat 1m 宅地造成工事規制区域、外壁後退1m |
Overview and notices その他概要・特記事項 | | Contact: Tetsuya Noro, Facilities: Public Water Supply, Individual septic tank, City gas, Parking: No 担当者:野呂 哲矢、設備:公営水道、個別浄化槽、都市ガス、駐車場:無 |
Company profile 会社概要 | | <Mediation> governor of Osaka (3) No. 048305 (company) Osaka Building Lots and Buildings Transaction Business Association (Corporation) Kinki district Real Estate Fair Trade Council member (Ltd.) Will real estate sales Yubinbango590-0521 Osaka Prefecture Sennan Tarui 6-11-2-103 <仲介>大阪府知事(3)第048305号(社)大阪府宅地建物取引業協会会員 (公社)近畿地区不動産公正取引協議会加盟(株)ウイル不動産販売〒590-0521 大阪府泉南市樽井6-11-2-103 |



