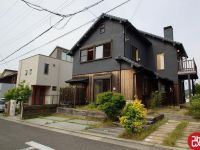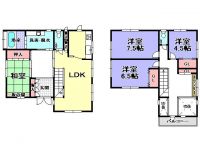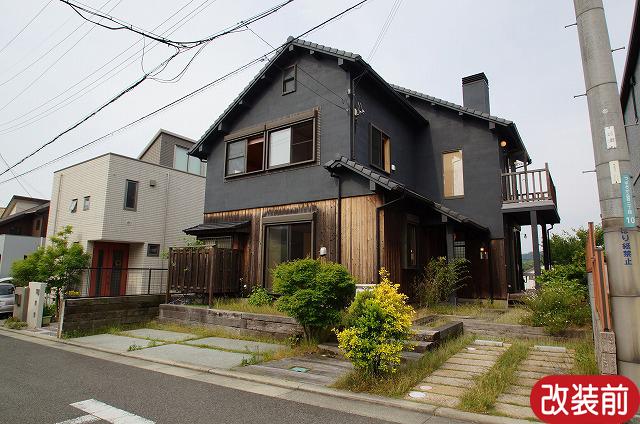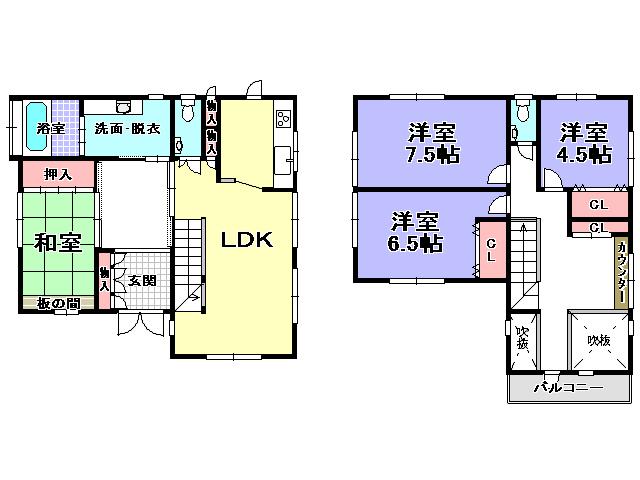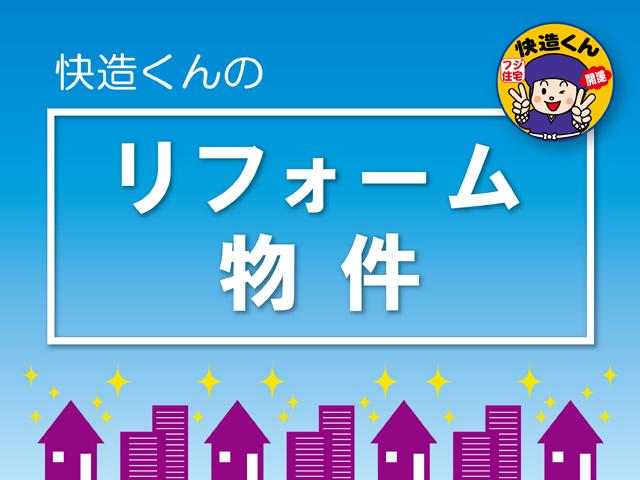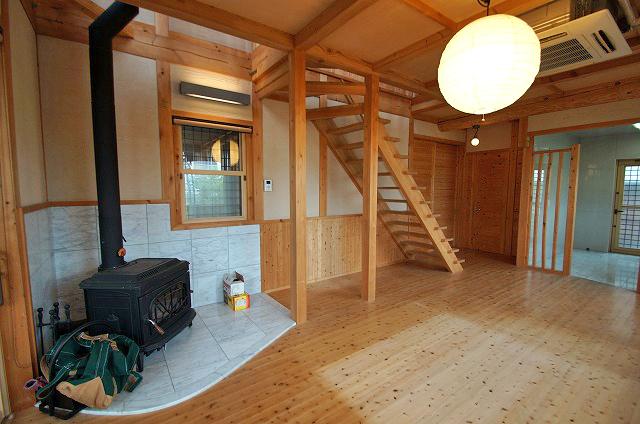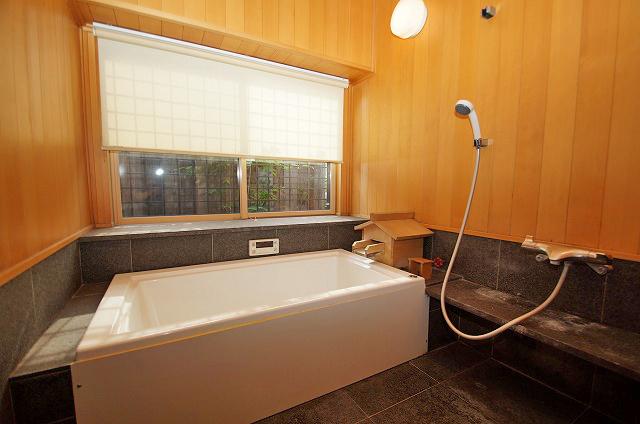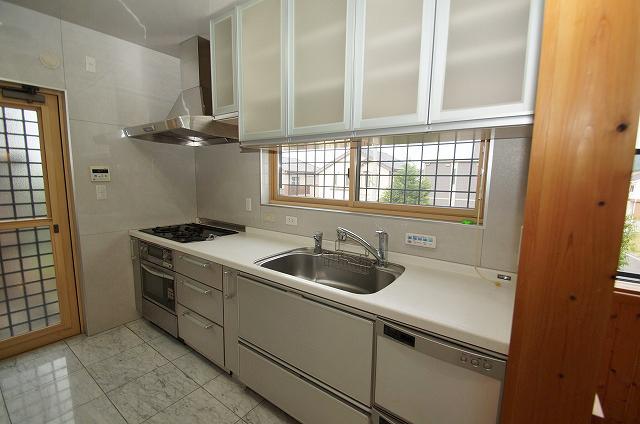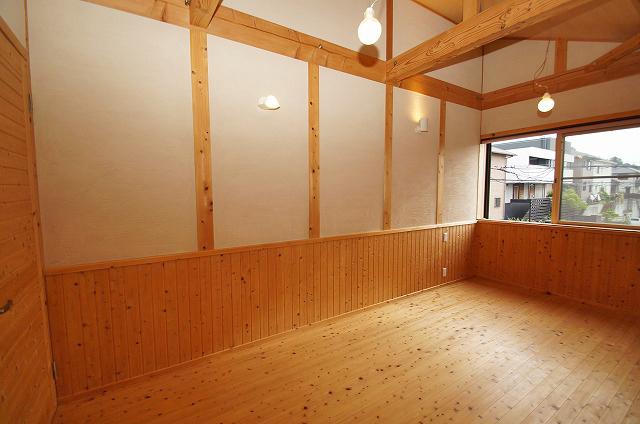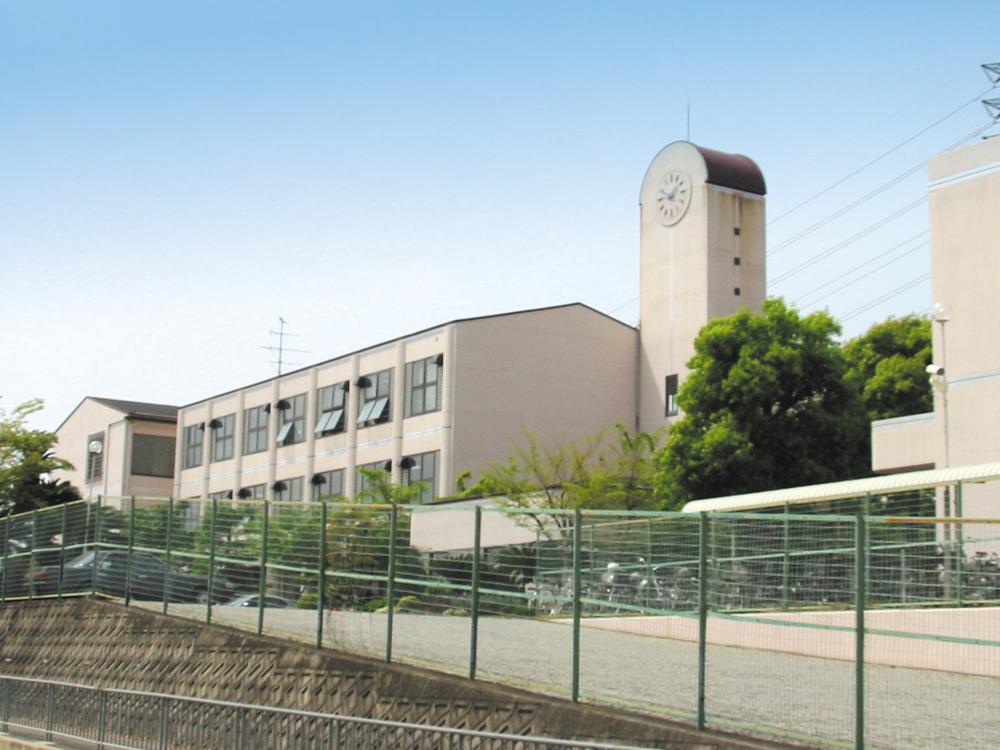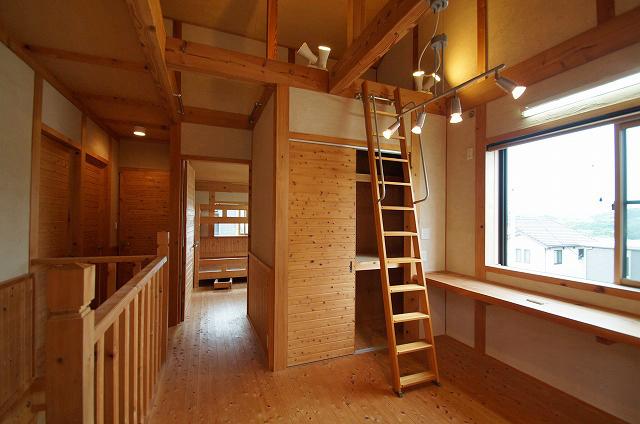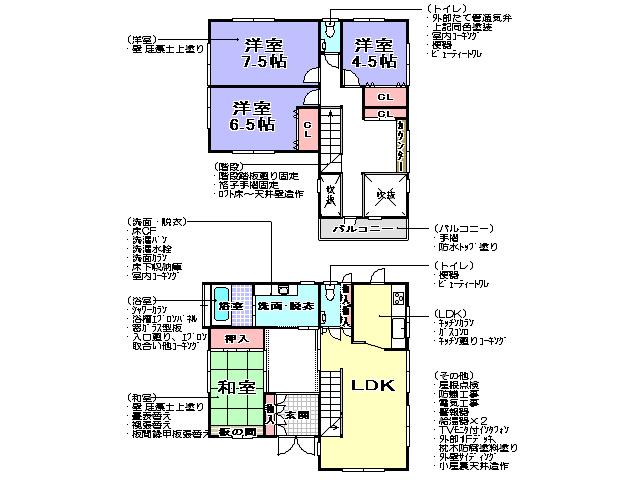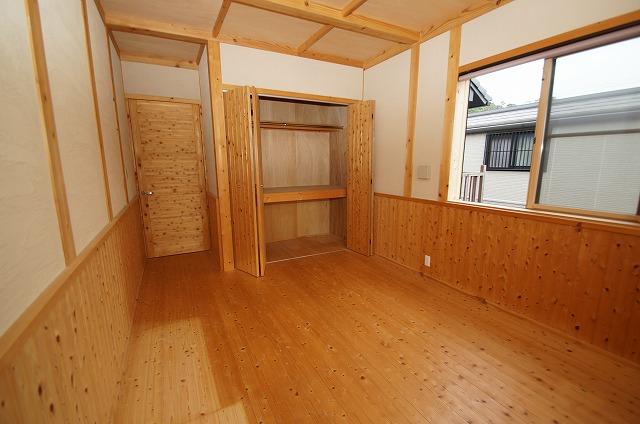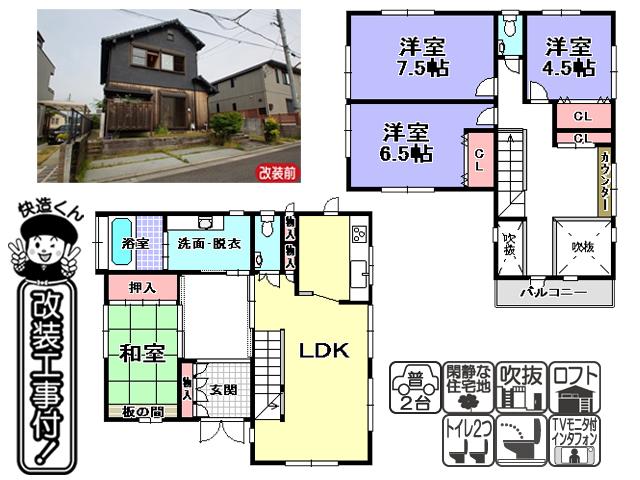|
|
Osaka Sennangun kumatori
大阪府泉南郡熊取町
|
|
JR Hanwa Line "Kumatori" bus 17 minutes Tsubasa is Okanishi walk 6 minutes
JR阪和線「熊取」バス17分つばさが丘西歩6分
|
|
[September 2013 renovations completed] ※ Your tour at any time OK ※ Land 55.43 square meters. It is a quiet residential area of the hill. 2003 Built. A blow-by LDK! With loft!
【2013年9月改装工事完了】※ご見学随時OK※土地55.43坪。高台の閑静な住宅地です。平成15年築。吹き抜けのあるLDK!ロフト付き!
|
|
[Renovations completed] It is home of the company's second-hand housing regeneration project "Kaizo-kun" specification. ◎ peace of mind of the building guarantee ~ To "Kaizo-kun" is, After-sales service guarantee of quality checks and up to two years is attached by specialized departments. ■ Had made (gas Conlon / Toilet bowl ・ Beauty Toilette / Water heater / TV monitor with intercom) ■ Anti-termite construction / Exterior wall siding / Balcony waterproof other
【改装工事済】当社の中古住宅再生事業『快造くん』仕様のお家です。◎安心の建物保証 ~ 「快造くん」には、専門の部署による品質チェックと最長2年間のアフターサービス保証がついています。■新調(ガスコンロン/便器・ビューティトワレ/給湯器/TVモニター付きインターフォン)■防蟻工事/外壁サイディング/バルコニー防水 他
|
Features pickup 特徴ピックアップ | | Parking two Allowed / Immediate Available / Land 50 square meters or more / See the mountain / Interior renovation / A quiet residential area / Around traffic fewer / Japanese-style room / Toilet 2 places / 2-story / Warm water washing toilet seat / loft / Underfloor Storage / The window in the bathroom / TV monitor interphone / Living stairs / City gas / Located on a hill 駐車2台可 /即入居可 /土地50坪以上 /山が見える /内装リフォーム /閑静な住宅地 /周辺交通量少なめ /和室 /トイレ2ヶ所 /2階建 /温水洗浄便座 /ロフト /床下収納 /浴室に窓 /TVモニタ付インターホン /リビング階段 /都市ガス /高台に立地 |
Price 価格 | | 23.8 million yen 2380万円 |
Floor plan 間取り | | 4LDK 4LDK |
Units sold 販売戸数 | | 1 units 1戸 |
Land area 土地面積 | | 183.24 sq m (55.42 tsubo) (Registration) 183.24m2(55.42坪)(登記) |
Building area 建物面積 | | 131 sq m (39.62 tsubo) (Registration) 131m2(39.62坪)(登記) |
Driveway burden-road 私道負担・道路 | | Nothing, West 5.9m width (contact the road width 12.4m) 無、西5.9m幅(接道幅12.4m) |
Completion date 完成時期(築年月) | | April 2003 2003年4月 |
Address 住所 | | Tsubasa Osaka Sennangun kumatori is Okanishi 2 大阪府泉南郡熊取町つばさが丘西2 |
Traffic 交通 | | JR Hanwa Line "Kumatori" bus 17 minutes Tsubasa is Okanishi walk 6 minutes JR阪和線「熊取」バス17分つばさが丘西歩6分
|
Related links 関連リンク | | [Related Sites of this company] 【この会社の関連サイト】 |
Person in charge 担当者より | | Rep Fujikawa Yuki Age: 20's honesty still knowledge ・ Experience is shallow but, I think with your house hunting of their own parents and siblings, We will also work hard to help to give you met in a dream of my home to many of our customers by one person! 担当者藤川 祐喜年齢:20代正直まだまだ知識・経験は浅いですが、自分の親や兄弟のお家探しと思って、1人でも多くのお客様に夢のマイホームに出会っていただけるように一生懸命お手伝いさせていただきます! |
Contact お問い合せ先 | | TEL: 0800-603-1600 [Toll free] mobile phone ・ Also available from PHS
Caller ID is not notified
Please contact the "saw SUUMO (Sumo)"
If it does not lead, If the real estate company TEL:0800-603-1600【通話料無料】携帯電話・PHSからもご利用いただけます
発信者番号は通知されません
「SUUMO(スーモ)を見た」と問い合わせください
つながらない方、不動産会社の方は
|
Building coverage, floor area ratio 建ぺい率・容積率 | | Fifty percent ・ Hundred percent 50%・100% |
Time residents 入居時期 | | Immediate available 即入居可 |
Land of the right form 土地の権利形態 | | Ownership 所有権 |
Structure and method of construction 構造・工法 | | Wooden 2-story 木造2階建 |
Renovation リフォーム | | 2013 September interior renovation completed (kitchen ・ bathroom ・ toilet ・ wall ・ Water heater had made other) 2013年9月内装リフォーム済(キッチン・浴室・トイレ・壁・給湯器新調 他) |
Use district 用途地域 | | One low-rise 1種低層 |
Other limitations その他制限事項 | | Building Agreement Yes 建築協定有 |
Overview and notices その他概要・特記事項 | | Contact: Fujikawa Yuki, Facilities: Public Water Supply, This sewage, City gas, Parking: car space 担当者:藤川 祐喜、設備:公営水道、本下水、都市ガス、駐車場:カースペース |
Company profile 会社概要 | | <Seller> Minister of Land, Infrastructure and Transport (11) Article 002430 No. Fuji Housing Co., Ltd. Fuji Home bank Ouchi Museum Yubinbango596-0825 Osaka Kishiwada Habu-cho 2-30-10 <売主>国土交通大臣(11)第002430号フジ住宅(株)フジホームバンクおうち館〒596-0825 大阪府岸和田市土生町2-30-10 |
