Used Homes » Kansai » Osaka prefecture » Sennangun
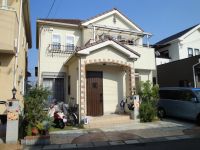 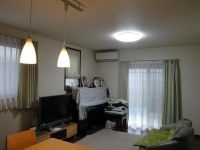
| | Osaka Sennangun kumatori 大阪府泉南郡熊取町 |
| JR Hanwa Line "Higashisano" walk 6 minutes JR阪和線「東佐野」歩6分 |
| Kumatori is the emergence of dating shallow single-family imposing to Shichiyamanishi! Development is a subdivision within the! 6-minute walk to the station! June 2010 construction! Facing south! Spacious 4SLDK! Parking spaces Two reserved! 熊取町七山西に堂々の築浅の一戸建ての登場です!開発分譲地内です!駅まで徒歩6分!平成22年6月建築!南向き!広々4SLDK!駐車スペース2台確保! |
| Heisei built shallow single-family of 22 June architecture! Front road width of the south-facing is located 4.7m! Piano in the part of the LDK, It is also construction under the floor foundation reinforcement of the corresponding to the bookshelf, etc.! There is storage space in each room to fulfilling (walk-in closet is also available)! Bathing is 2 square meters size! 平成22年6月建築の築浅一戸建てです!南向きの前面道路幅員は4.7mあります!LDKの一部にはピアノ、本棚等にも対応の床下基礎補強を施工しております!充実した各居室に収納スペース有り(ウォークインクローゼットも有ります)!お風呂は2坪サイズです! |
Features pickup 特徴ピックアップ | | Corresponding to the flat-35S / Parking two Allowed / Fiscal year Available / See the mountain / Super close / Facing south / System kitchen / Yang per good / All room storage / Flat to the station / Siemens south road / A quiet residential area / LDK15 tatami mats or more / Around traffic fewer / Shaping land / Idyll / garden / Washbasin with shower / Face-to-face kitchen / Wide balcony / Barrier-free / Bathroom 1 tsubo or more / 2-story / South balcony / Double-glazing / Warm water washing toilet seat / Nantei / The window in the bathroom / TV monitor interphone / High-function toilet / Leafy residential area / Urban neighborhood / Ventilation good / All living room flooring / Good view / Dish washing dryer / All room 6 tatami mats or more / City gas / All rooms are two-sided lighting / BS ・ CS ・ CATV / A large gap between the neighboring house / In a large town / Flat terrain / Development subdivision in / All rooms facing southeast / Movable partition フラット35Sに対応 /駐車2台可 /年度内入居可 /山が見える /スーパーが近い /南向き /システムキッチン /陽当り良好 /全居室収納 /駅まで平坦 /南側道路面す /閑静な住宅地 /LDK15畳以上 /周辺交通量少なめ /整形地 /田園風景 /庭 /シャワー付洗面台 /対面式キッチン /ワイドバルコニー /バリアフリー /浴室1坪以上 /2階建 /南面バルコニー /複層ガラス /温水洗浄便座 /南庭 /浴室に窓 /TVモニタ付インターホン /高機能トイレ /緑豊かな住宅地 /都市近郊 /通風良好 /全居室フローリング /眺望良好 /食器洗乾燥機 /全居室6畳以上 /都市ガス /全室2面採光 /BS・CS・CATV /隣家との間隔が大きい /大型タウン内 /平坦地 /開発分譲地内 /全室東南向き /可動間仕切り | Price 価格 | | 23.8 million yen 2380万円 | Floor plan 間取り | | 4LDK 4LDK | Units sold 販売戸数 | | 1 units 1戸 | Land area 土地面積 | | 123.16 sq m (registration) 123.16m2(登記) | Building area 建物面積 | | 98.12 sq m (registration) 98.12m2(登記) | Driveway burden-road 私道負担・道路 | | Nothing, South 4.7m width (contact the road width 9.3m) 無、南4.7m幅(接道幅9.3m) | Completion date 完成時期(築年月) | | June 2010 2010年6月 | Address 住所 | | Osaka Sennangun kumatori Shichiyamanishi 大阪府泉南郡熊取町七山西 | Traffic 交通 | | JR Hanwa Line "Higashisano" walk 6 minutes JR阪和線「東佐野」歩6分
| Related links 関連リンク | | [Related Sites of this company] 【この会社の関連サイト】 | Person in charge 担当者より | | [Regarding this property.] Sennangun kumatori is the emergence of imposing built shallow single-family of Shichiyamanishi! ! 【この物件について】泉南郡熊取町七山西の堂々の築浅の一戸建ての登場です!! | Contact お問い合せ先 | | TEL: 06-6842-1111 Please contact as "saw SUUMO (Sumo)" TEL:06-6842-1111「SUUMO(スーモ)を見た」と問い合わせください | Expenses 諸費用 | | Autonomous membership fee: 9200 yen / Year, CATV flat rate: unspecified amount 自治会費:9200円/年、CATV定額料金:金額未定 | Building coverage, floor area ratio 建ぺい率・容積率 | | 60% ・ 200% 60%・200% | Time residents 入居時期 | | Consultation 相談 | Land of the right form 土地の権利形態 | | Ownership 所有権 | Structure and method of construction 構造・工法 | | Wooden 2-story (framing method) 木造2階建(軸組工法) | Construction 施工 | | Fuji housing (Ltd.) フジ住宅(株) | Use district 用途地域 | | One middle and high 1種中高 | Other limitations その他制限事項 | | Residential land development construction regulation area 宅地造成工事規制区域 | Overview and notices その他概要・特記事項 | | Facilities: Public Water Supply, This sewage, City gas, Parking: Garage 設備:公営水道、本下水、都市ガス、駐車場:車庫 | Company profile 会社概要 | | <Mediation> governor of Osaka (3) No. 047,261 housing network (Ltd.) Yubinbango561-0881 Nakasakurazuka Toyonaka, Osaka 3-2-31 <仲介>大阪府知事(3)第047261号ハウジングネットワーク(株)〒561-0881 大阪府豊中市中桜塚3-2-31 |
Local appearance photo現地外観写真 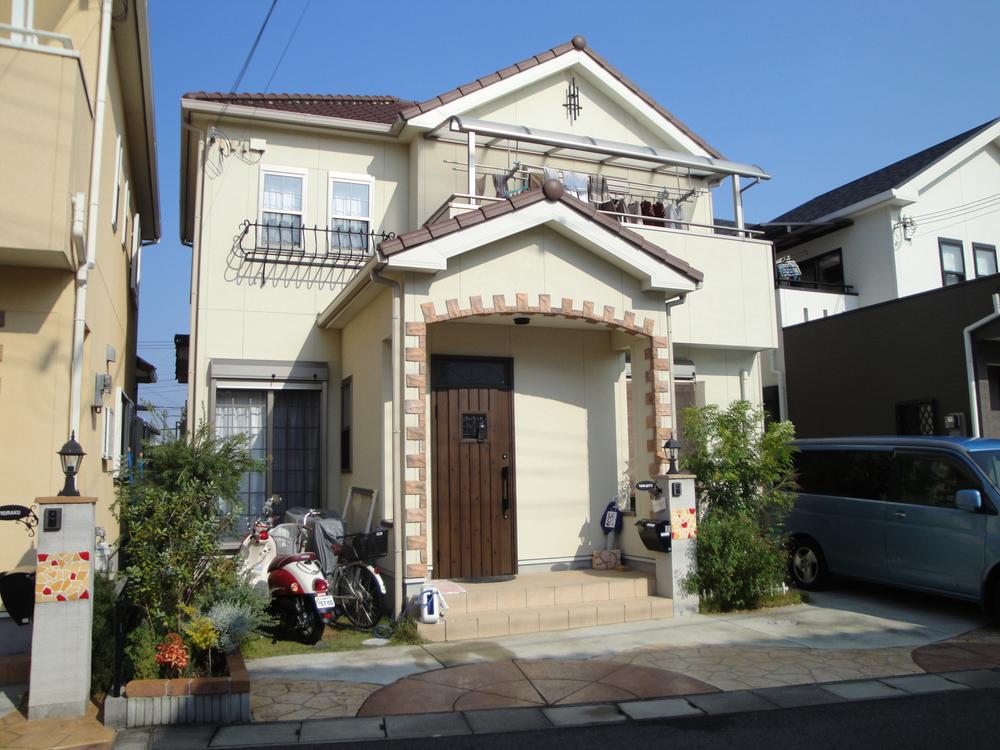 Local (11 May 2013) Shooting
現地(2013年11月)撮影
Livingリビング 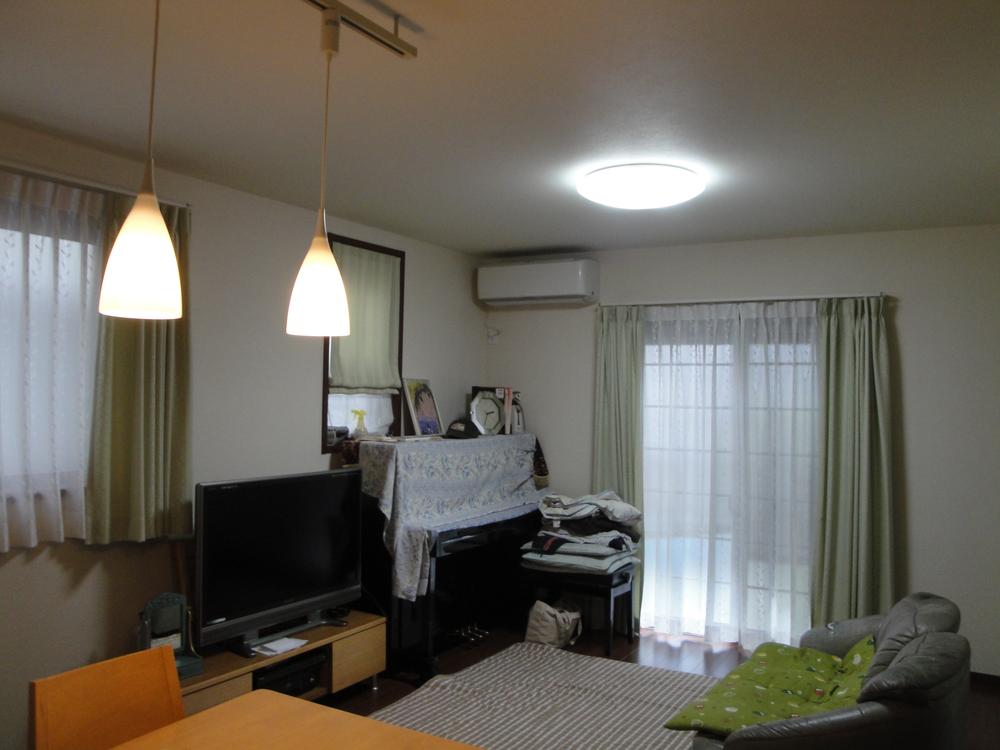 Indoor (11 May 2013) Shooting
室内(2013年11月)撮影
View photos from the dwelling unit住戸からの眺望写真 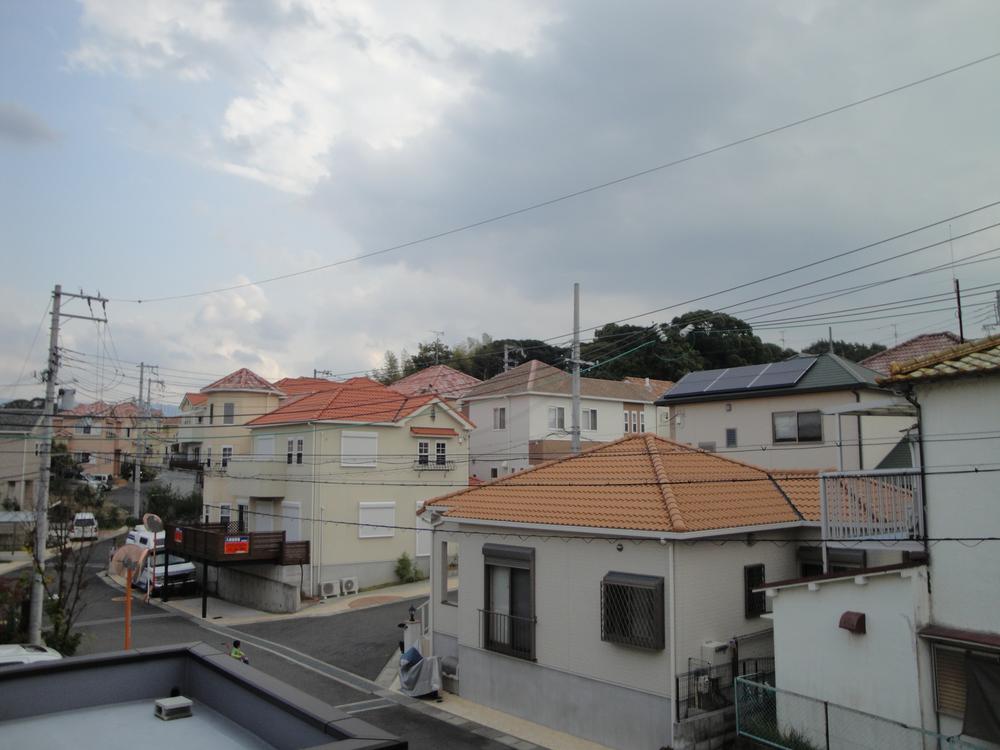 View from the site (November 2013) Shooting
現地からの眺望(2013年11月)撮影
Floor plan間取り図 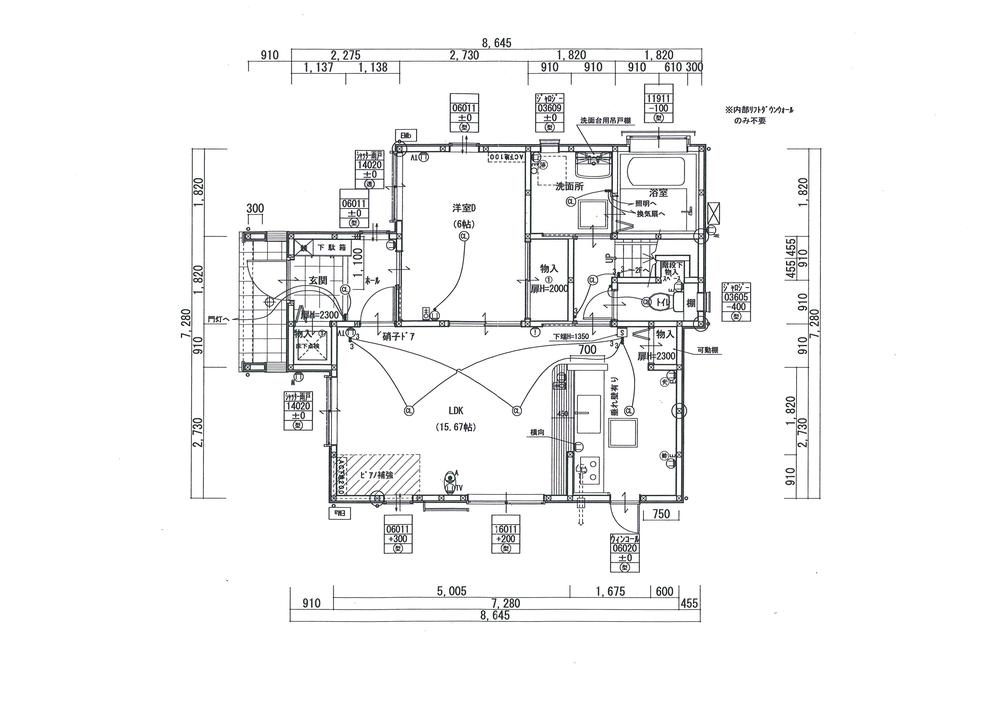 23.8 million yen, 4LDK, Land area 123.16 sq m , Building area 98.12 sq m 1 floor plan view
2380万円、4LDK、土地面積123.16m2、建物面積98.12m2 1階平面図
Local appearance photo現地外観写真 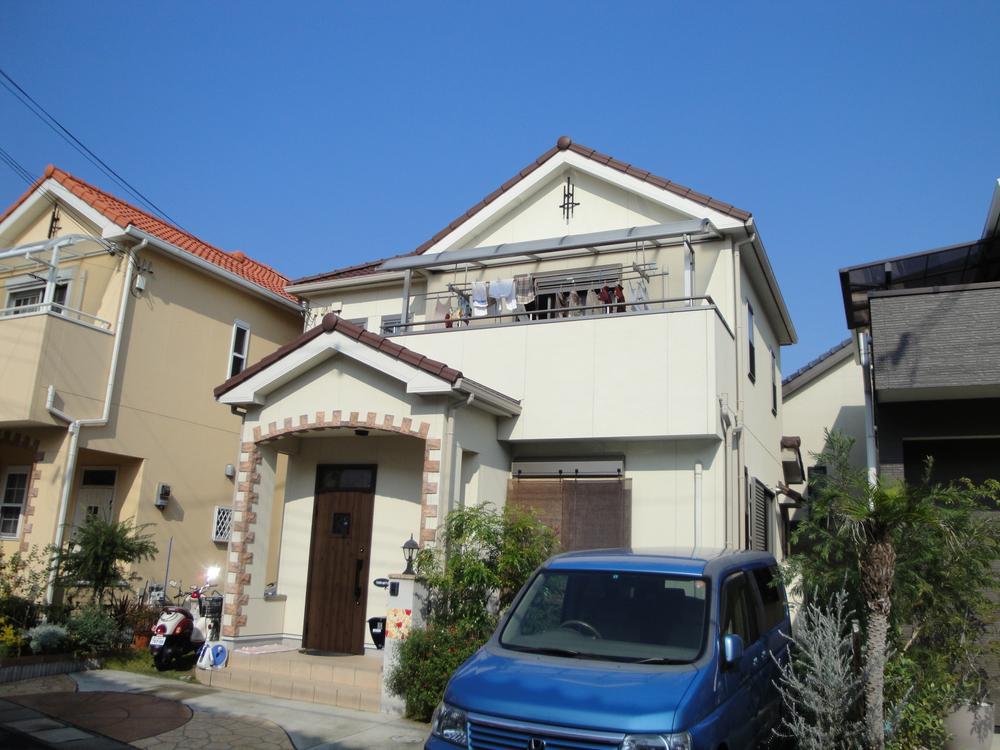 Local (11 May 2013) Shooting
現地(2013年11月)撮影
Livingリビング 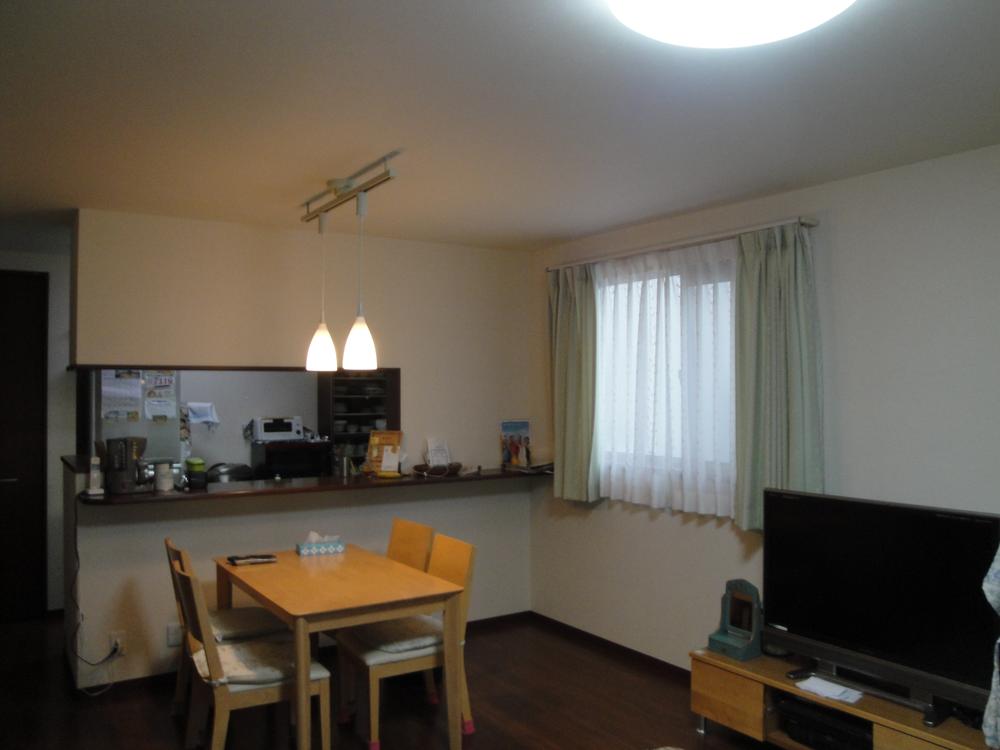 Indoor (11 May 2013) Shooting
室内(2013年11月)撮影
Bathroom浴室 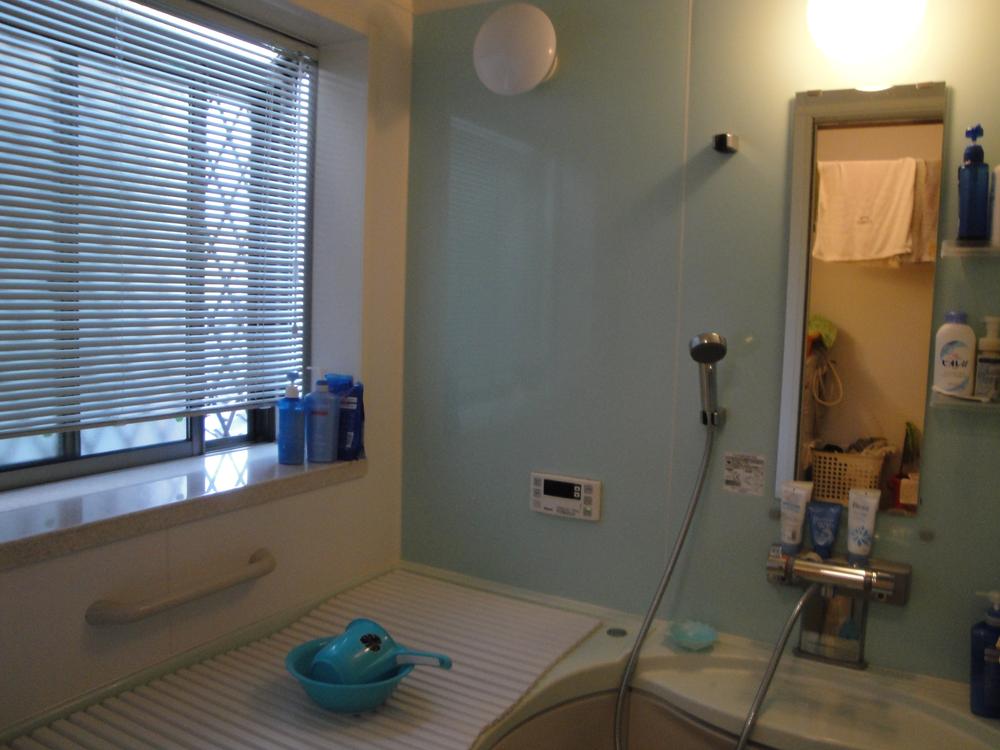 Indoor (11 May 2013) Shooting
室内(2013年11月)撮影
Non-living roomリビング以外の居室 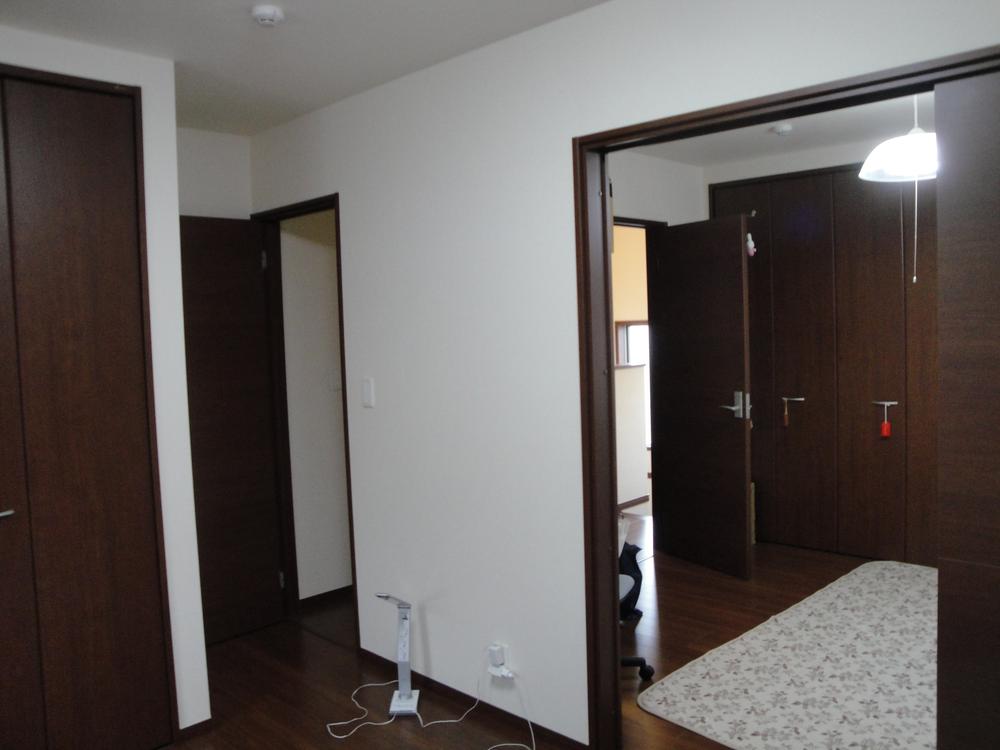 Indoor (11 May 2013) Shooting
室内(2013年11月)撮影
Entrance玄関 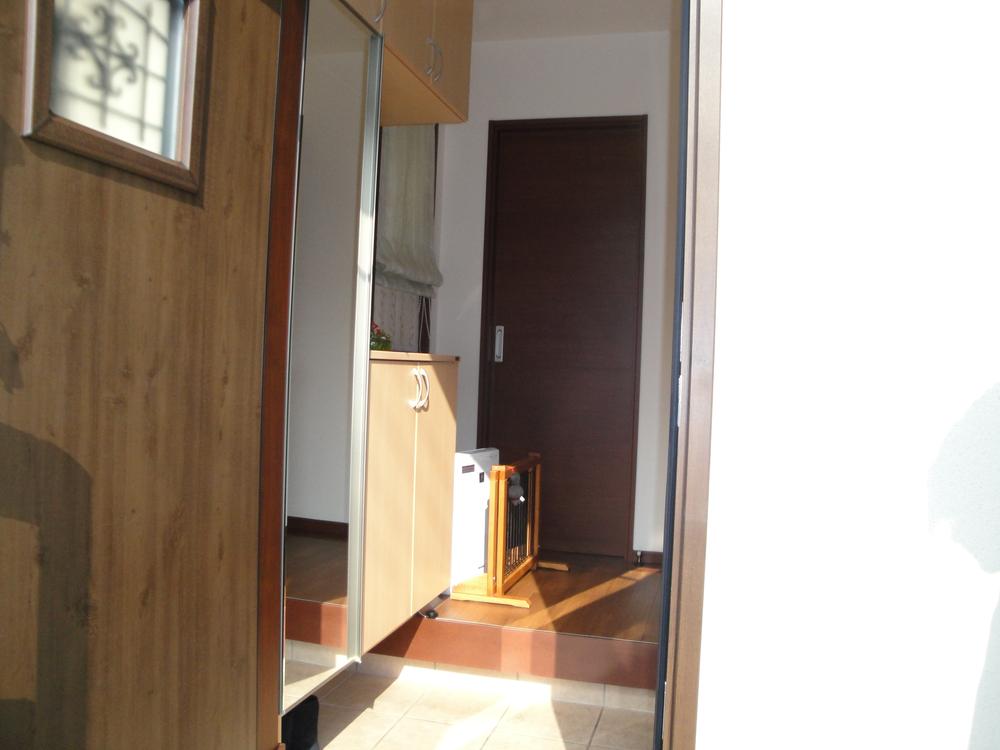 Local (11 May 2013) Shooting
現地(2013年11月)撮影
Wash basin, toilet洗面台・洗面所 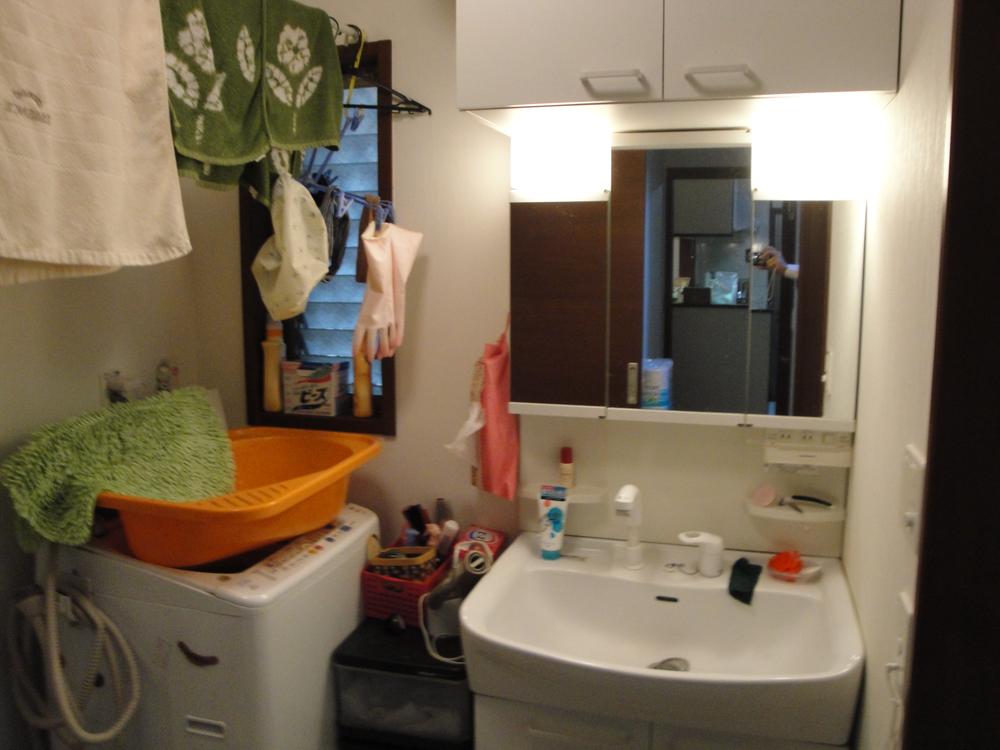 Indoor (11 May 2013) Shooting
室内(2013年11月)撮影
Receipt収納 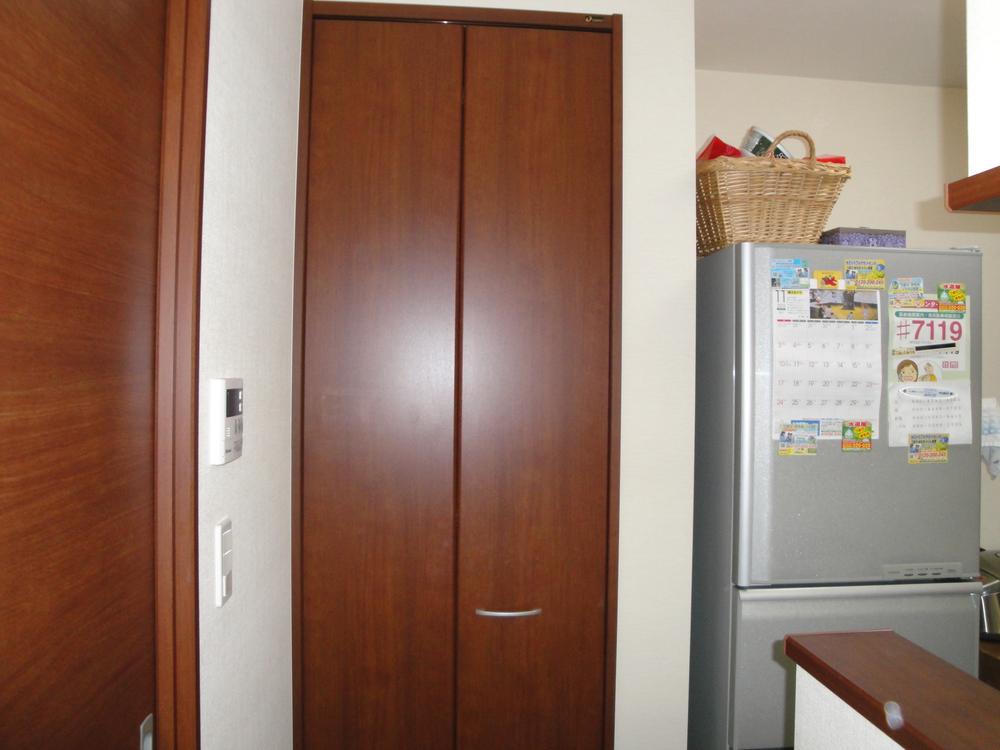 Indoor (11 May 2013) Shooting
室内(2013年11月)撮影
Toiletトイレ 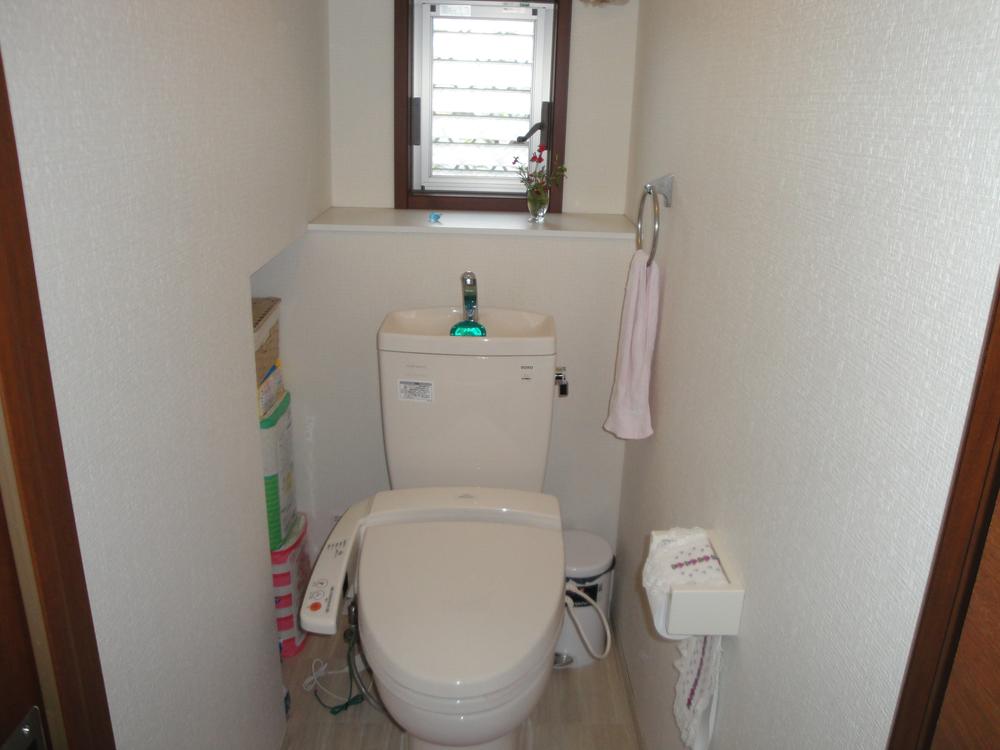 Indoor (11 May 2013) Shooting
室内(2013年11月)撮影
View photos from the dwelling unit住戸からの眺望写真 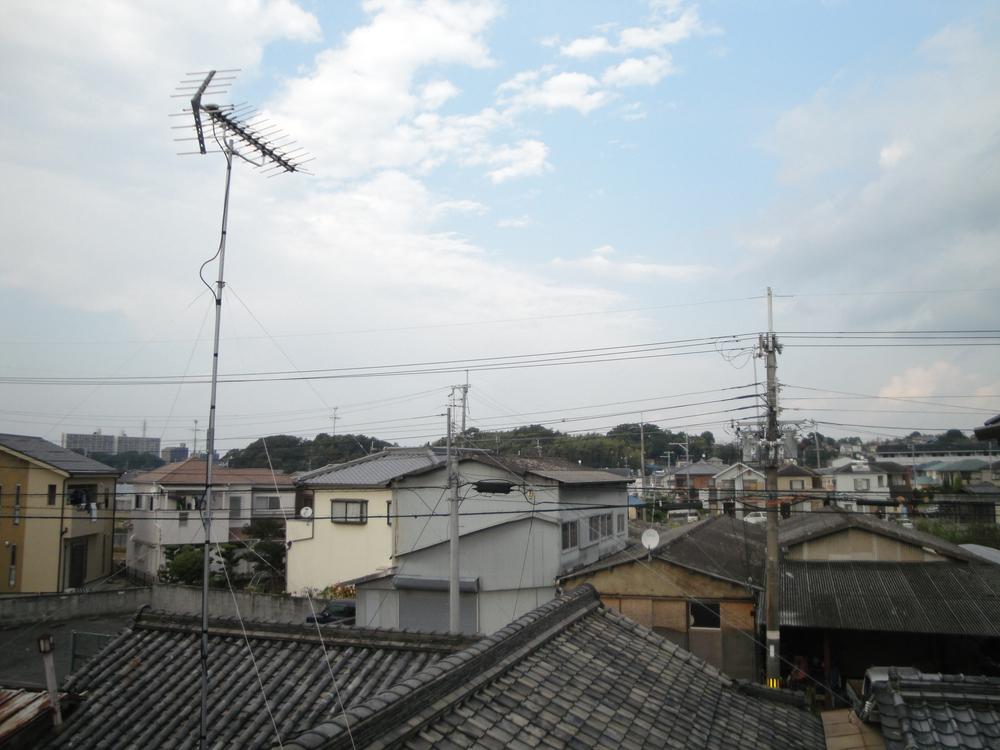 View from the site (November 2013) Shooting
現地からの眺望(2013年11月)撮影
Other localその他現地 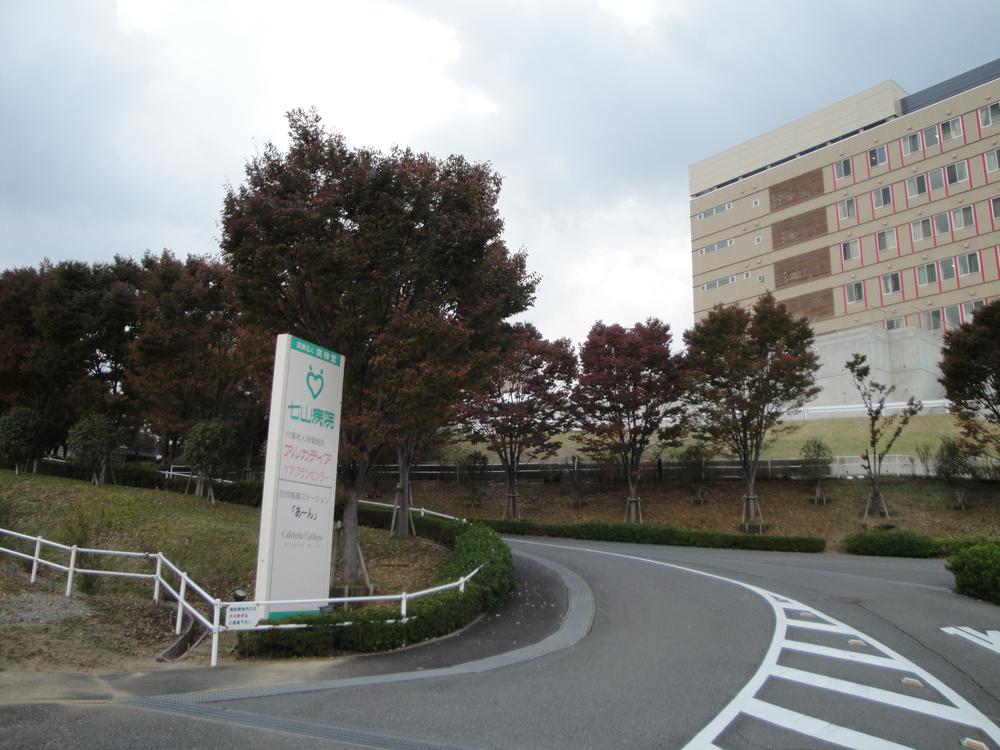 Local (11 May 2013) Shooting
現地(2013年11月)撮影
Otherその他 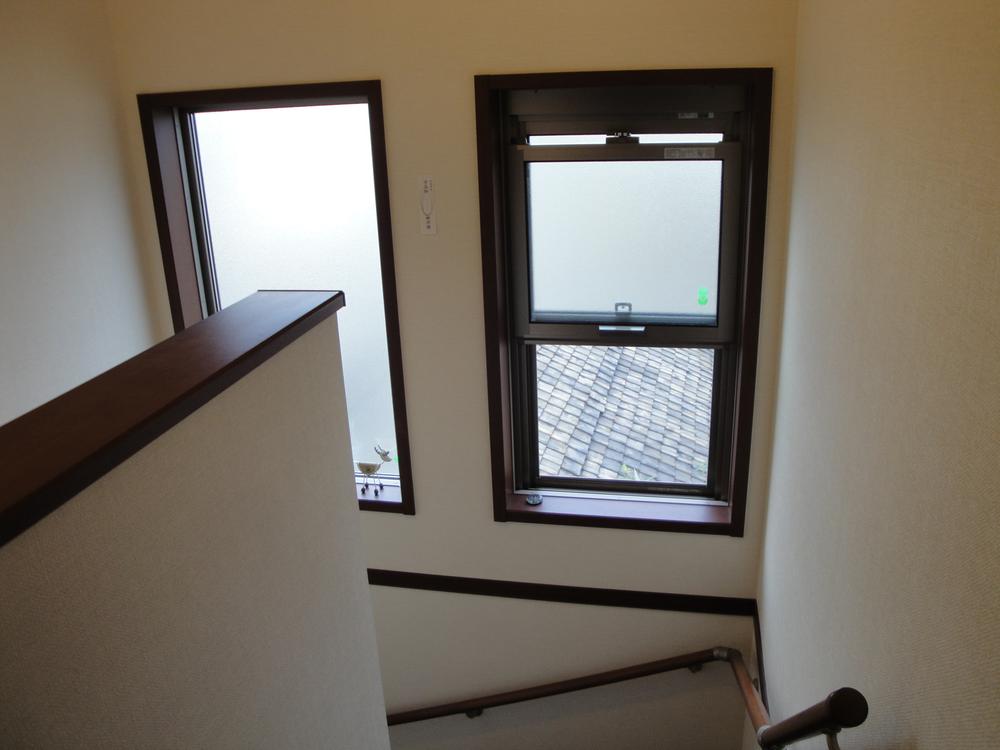 Stairs
階段
Floor plan間取り図 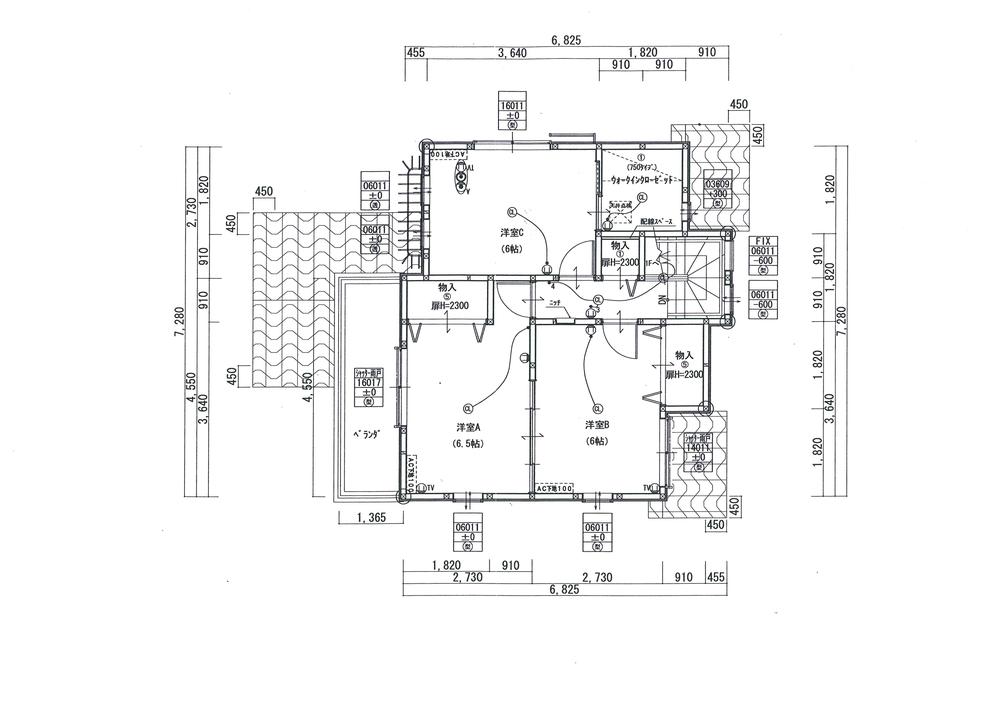 23.8 million yen, 4LDK, Land area 123.16 sq m , Building area 98.12 sq m 2-floor plan view
2380万円、4LDK、土地面積123.16m2、建物面積98.12m2 2階平面図
Receipt収納 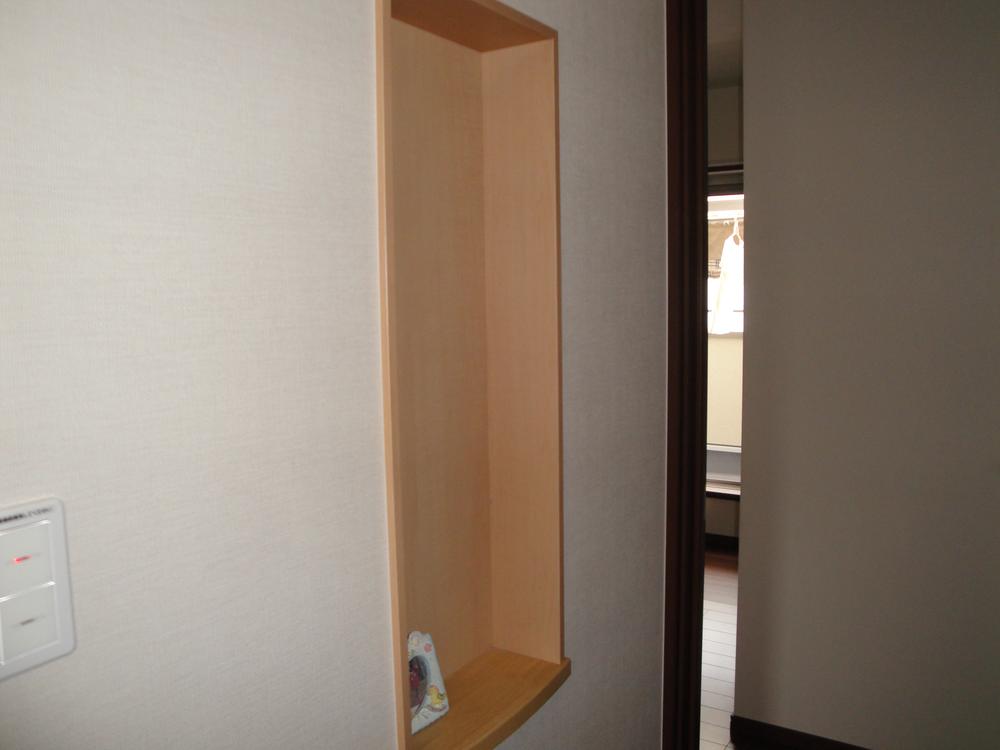 Indoor (11 May 2013) Shooting
室内(2013年11月)撮影
Otherその他 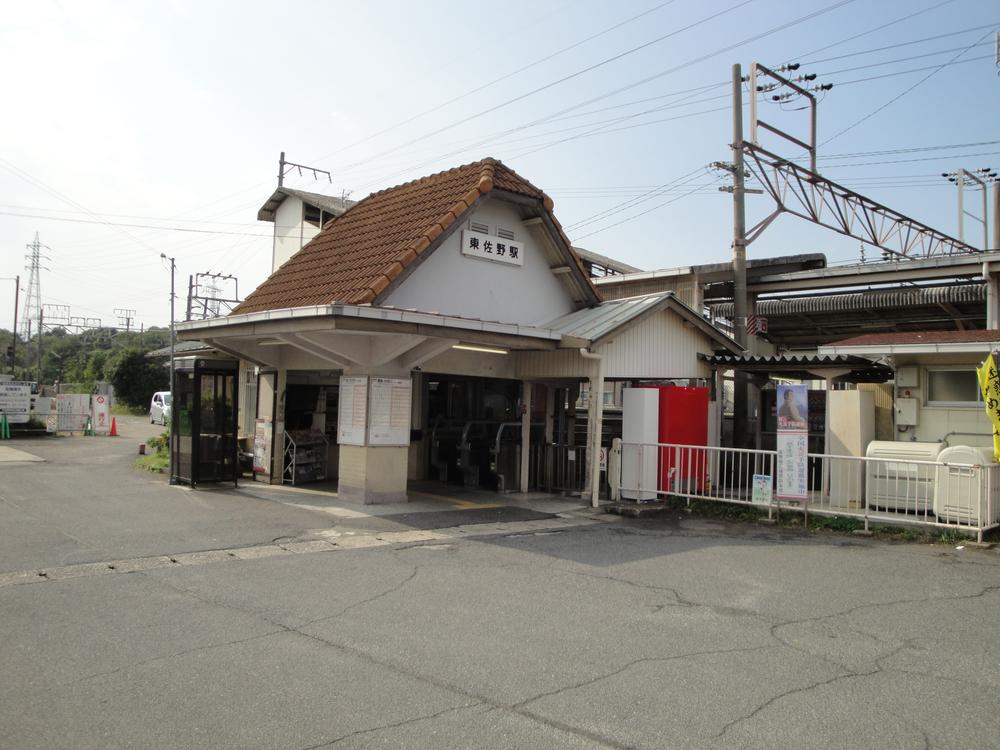 Nearest station
最寄駅
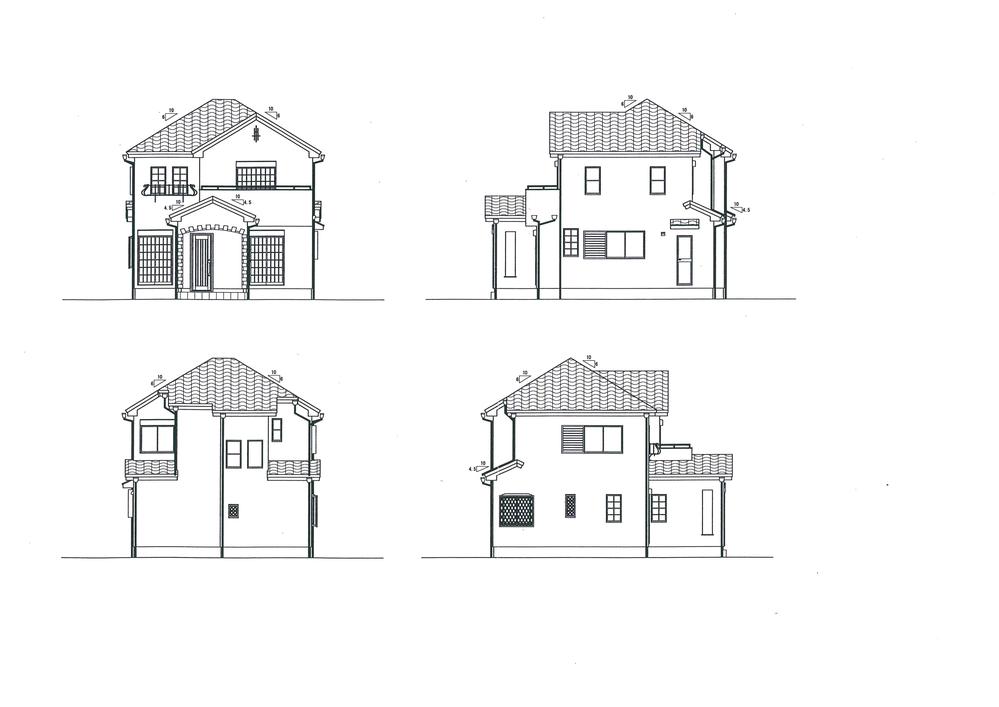 Elevation
立面図
Location
| 



















