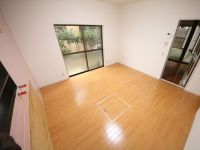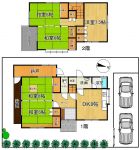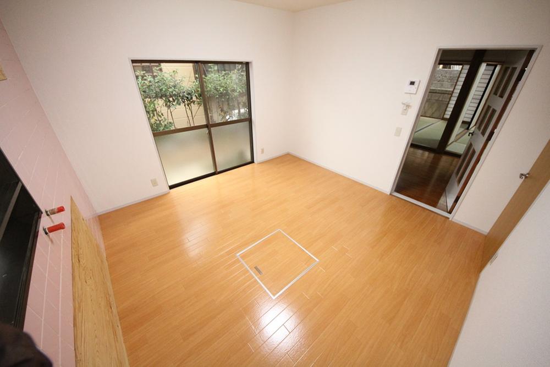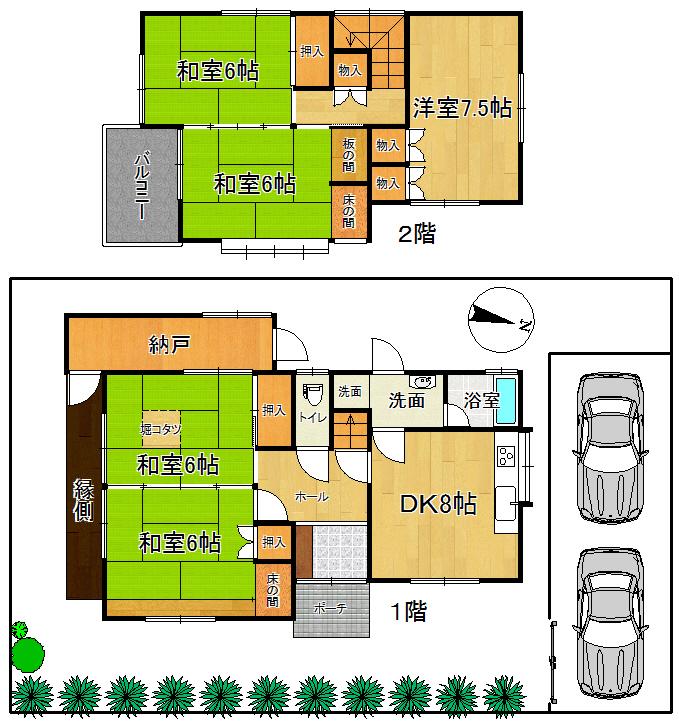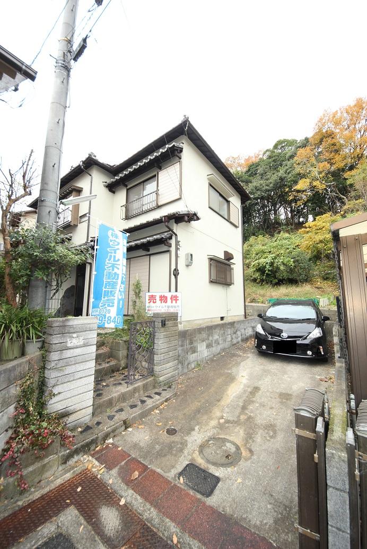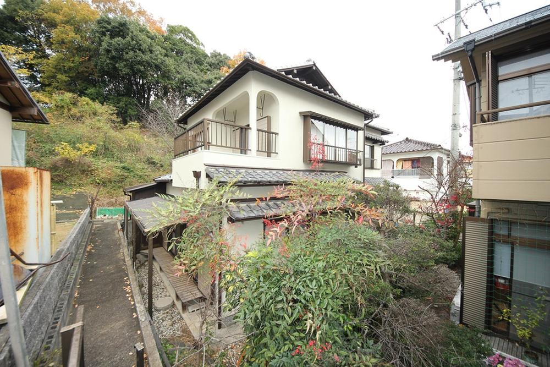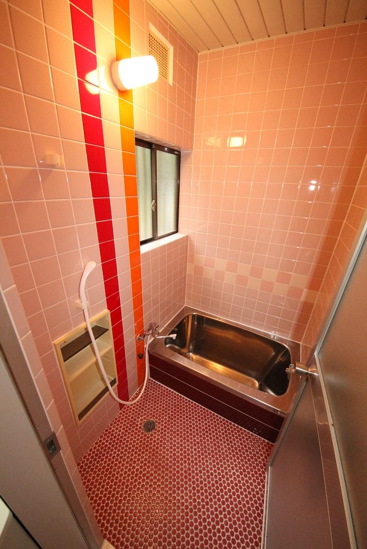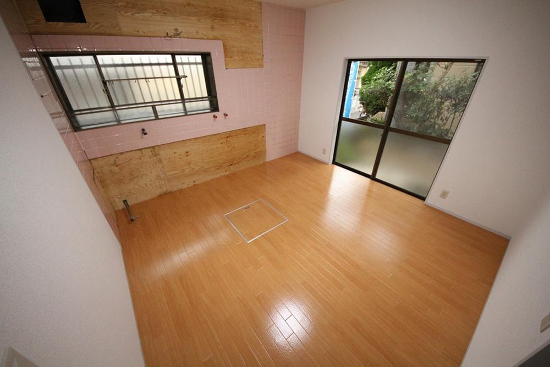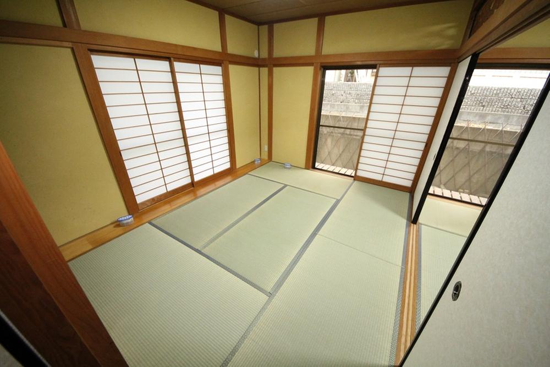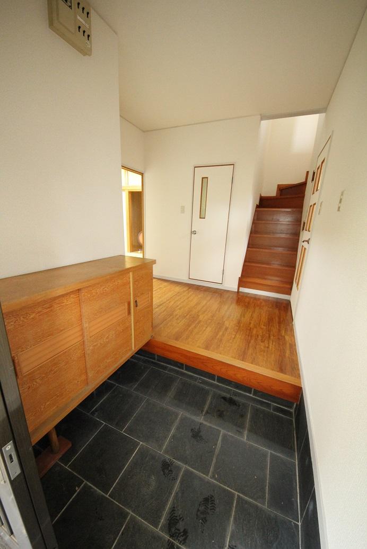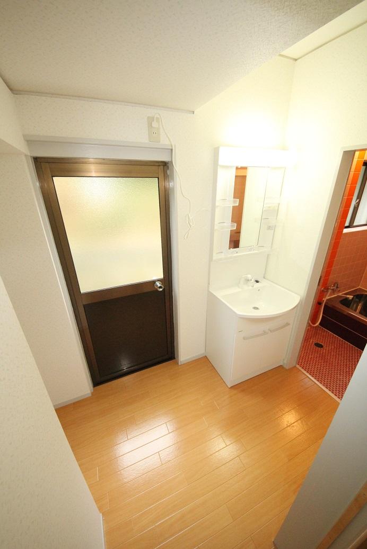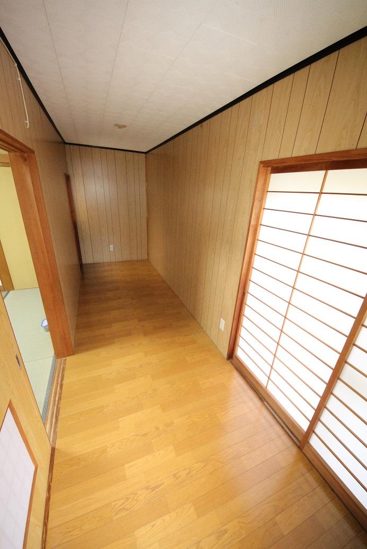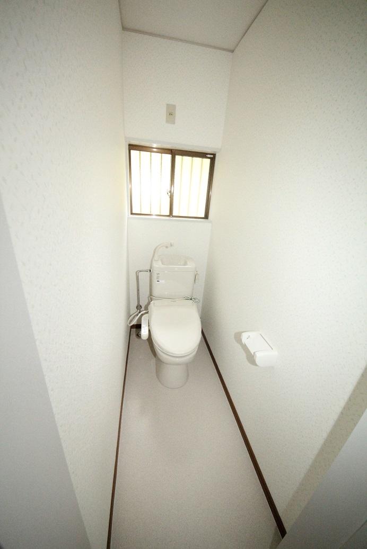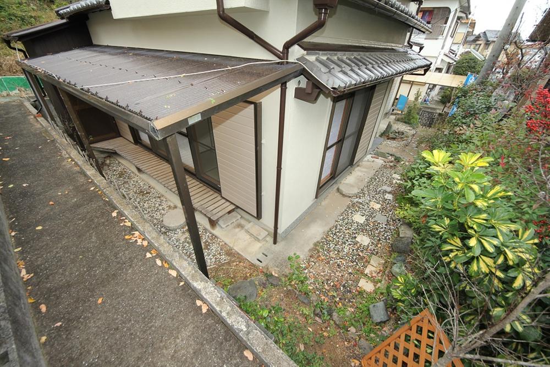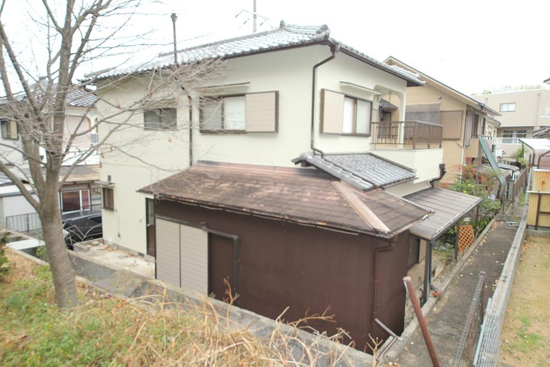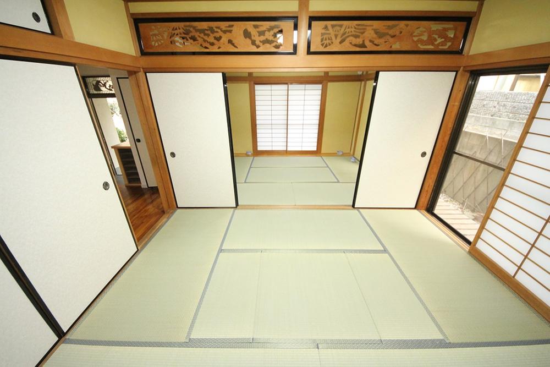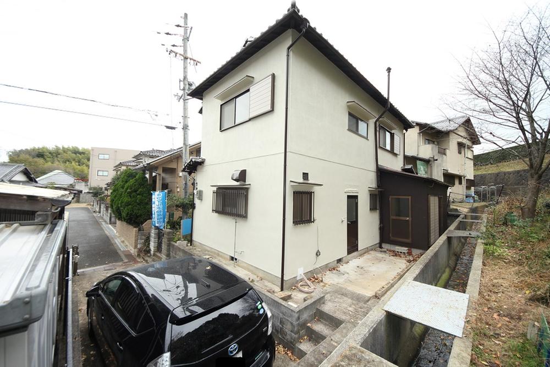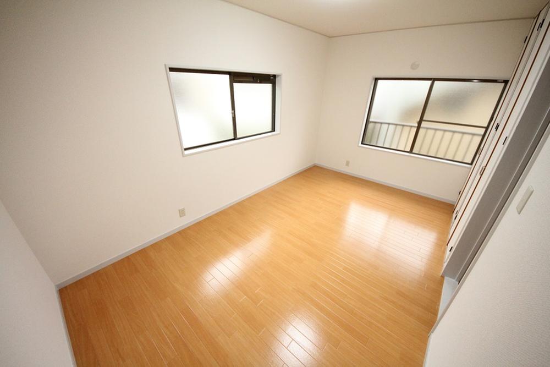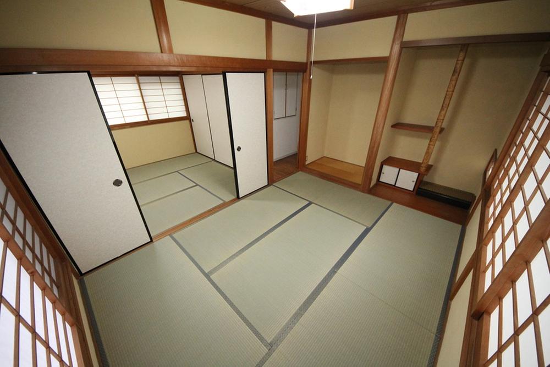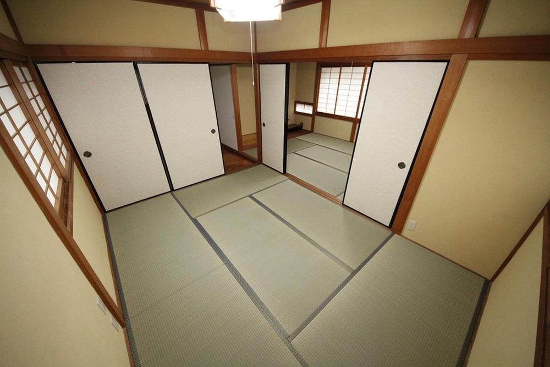|
|
Osaka Sennangun kumatori
大阪府泉南郡熊取町
|
|
JR Hanwa Line "Kumatori" bus 11 minutes Ayumi Kubo 3 minutes
JR阪和線「熊取」バス11分久保歩3分
|
|
◆ October 1987 architecture! ◆ 5SDK! ◆ Land 43.02 square meters! ◆ Parking two OK!
◆昭和62年10月建築!◆5SDK!◆土地43.02坪!◆駐車2台OK!
|
|
2013 December indoor and outdoor renovations already fixed asset tax Year 26900 yen extension unregistered part Yes!
平成25年12月室内外改装工事済固定資産税 年間26900円増築未登記部分有!
|
Features pickup 特徴ピックアップ | | Japanese-style room / 2-story / The window in the bathroom 和室 /2階建 /浴室に窓 |
Event information イベント情報 | | Open House (Please visitors to direct local) schedule / January 12 (Sunday) ・ January 13 (Monday) ・ January 18 (Saturday) ・ January 19 (Sunday) time / 13:00 ~ 17:00 オープンハウス(直接現地へご来場ください)日程/1月12日(日曜日)・1月13日(月曜日)・1月18日(土曜日)・1月19日(日曜日)時間/13:00 ~ 17:00 |
Price 価格 | | 8.8 million yen 880万円 |
Floor plan 間取り | | 5DK + S (storeroom) 5DK+S(納戸) |
Units sold 販売戸数 | | 1 units 1戸 |
Total units 総戸数 | | 1 units 1戸 |
Land area 土地面積 | | 142.24 sq m (registration) 142.24m2(登記) |
Building area 建物面積 | | 95.31 sq m (registration) 95.31m2(登記) |
Driveway burden-road 私道負担・道路 | | Nothing, East 4.7m width (contact the road width 3.3m) 無、東4.7m幅(接道幅3.3m) |
Completion date 完成時期(築年月) | | October 1987 1987年10月 |
Address 住所 | | Osaka Sennangun kumatori Omiya 4 大阪府泉南郡熊取町大宮4 |
Traffic 交通 | | JR Hanwa Line "Kumatori" bus 11 minutes Ayumi Kubo 3 minutes JR阪和線「熊取」バス11分久保歩3分
|
Related links 関連リンク | | [Related Sites of this company] 【この会社の関連サイト】 |
Person in charge 担当者より | | Person in charge of real-estate and building Kanemoto Yoshinori Age: 20 Daigyokai Experience: 7 years vigor and hard of is merit. So that we can meet the needs of our customers, I will do my best in all sincerity. 担当者宅建金元 良憲年齢:20代業界経験:7年元気と一生懸命さが取り柄です。お客様のご要望に お応えできるよう、誠心誠意頑張ります。 |
Contact お問い合せ先 | | TEL: 0800-603-3686 [Toll free] mobile phone ・ Also available from PHS
Caller ID is not notified
Please contact the "saw SUUMO (Sumo)"
If it does not lead, If the real estate company TEL:0800-603-3686【通話料無料】携帯電話・PHSからもご利用いただけます
発信者番号は通知されません
「SUUMO(スーモ)を見た」と問い合わせください
つながらない方、不動産会社の方は
|
Building coverage, floor area ratio 建ぺい率・容積率 | | Fifty percent ・ Hundred percent 50%・100% |
Time residents 入居時期 | | Immediate available 即入居可 |
Land of the right form 土地の権利形態 | | Ownership 所有権 |
Structure and method of construction 構造・工法 | | Wooden 2-story 木造2階建 |
Use district 用途地域 | | One low-rise 1種低層 |
Overview and notices その他概要・特記事項 | | Contact: Kanemoto Yoshinori, Facilities: Public Water Supply, Individual LPG, Parking: car space 担当者:金元 良憲、設備:公営水道、個別LPG、駐車場:カースペース |
Company profile 会社概要 | | <Seller> governor of Osaka (3) No. 048305 (company) Osaka Building Lots and Buildings Transaction Business Association (Corporation) Kinki district Real Estate Fair Trade Council member (Ltd.) Will real estate sales Yubinbango590-0521 Osaka Prefecture Sennan Tarui 6-11-2-103 <売主>大阪府知事(3)第048305号(社)大阪府宅地建物取引業協会会員 (公社)近畿地区不動産公正取引協議会加盟(株)ウイル不動産販売〒590-0521 大阪府泉南市樽井6-11-2-103 |
