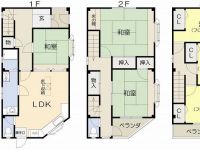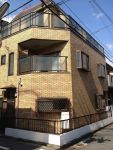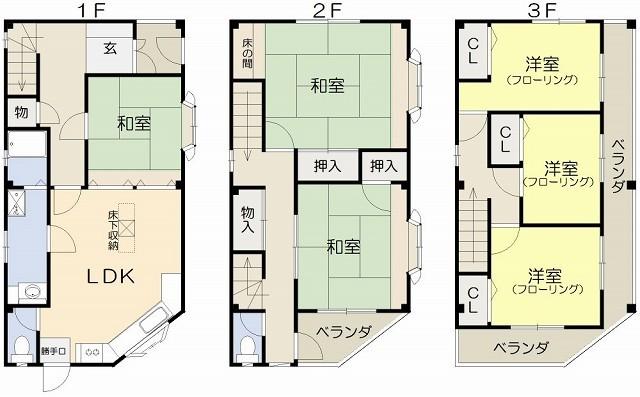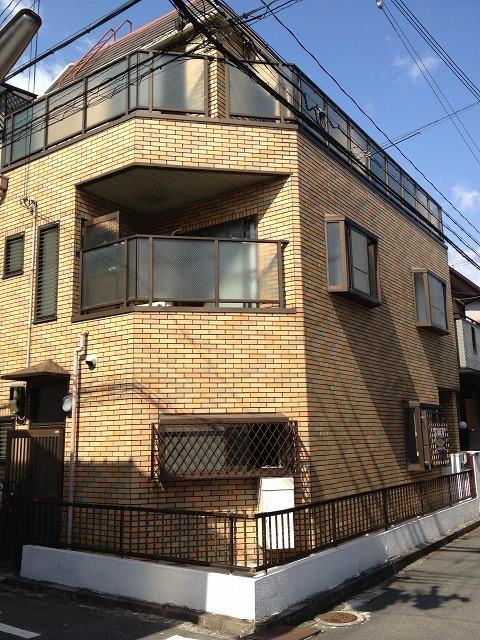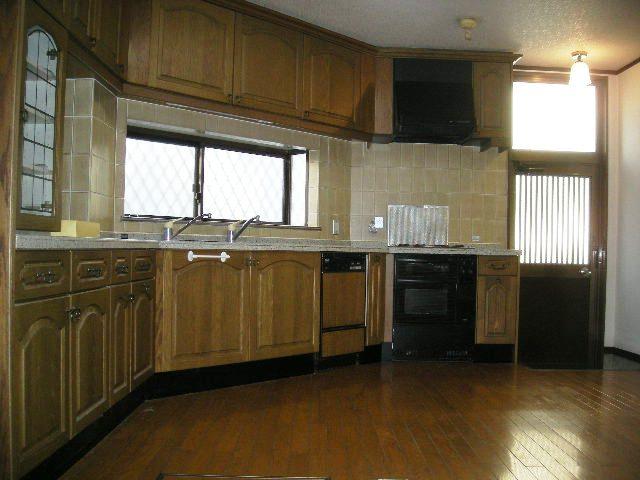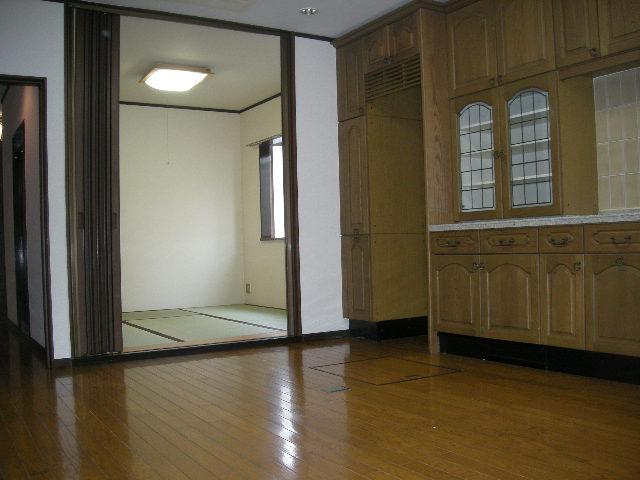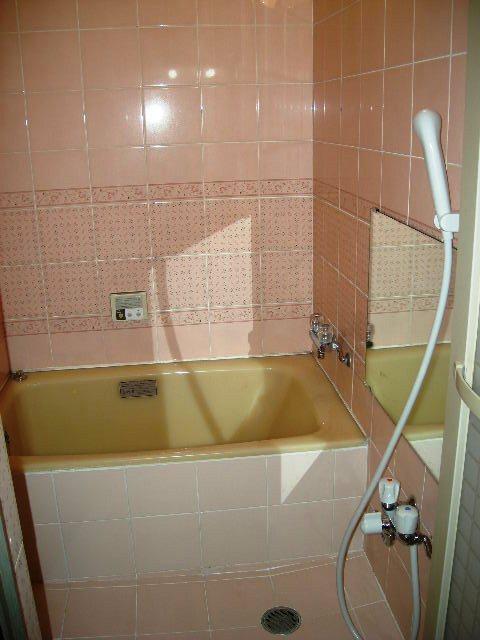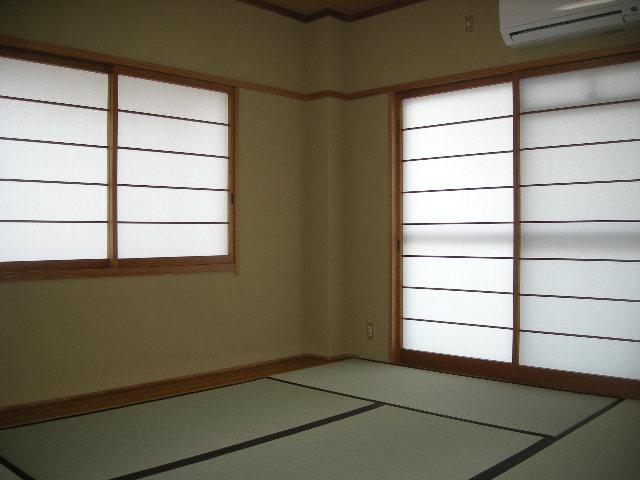|
|
Osaka Prefecture Settsu
大阪府摂津市
|
|
Hankyu Kyoto Line "Shojaku" walk 2 minutes
阪急京都線「正雀」歩2分
|
|
2 along the line more accessible, System kitchen, Flat to the station, Toilet 2 places, Underfloor Storage, Immediate Available, Super close, Around traffic fewer, Corner lotese-style room, 2 or more sides balcony, Warm water washing toilet seat, In the bathroom
2沿線以上利用可、システムキッチン、駅まで平坦、トイレ2ヶ所、床下収納、即入居可、スーパーが近い、周辺交通量少なめ、角地、和室、2面以上バルコニー、温水洗浄便座、浴室に
|
|
There is a feeling of opening per corner lot, Buggers Square (park) Eye before! ! You also suitable for the store with housing. June 2011 renovated
角地につき開放感あり、ちびっ子広場(公園)目の前!! 店舗付き住宅にも適します。平成23年6月リフォーム済み
|
Features pickup 特徴ピックアップ | | Immediate Available / 2 along the line more accessible / Super close / Interior and exterior renovation / System kitchen / Flat to the station / Around traffic fewer / Corner lot / Japanese-style room / Wide balcony / Toilet 2 places / 2 or more sides balcony / Southeast direction / Warm water washing toilet seat / Underfloor Storage / The window in the bathroom / Three-story or more / City gas / Flat terrain 即入居可 /2沿線以上利用可 /スーパーが近い /内外装リフォーム /システムキッチン /駅まで平坦 /周辺交通量少なめ /角地 /和室 /ワイドバルコニー /トイレ2ヶ所 /2面以上バルコニー /東南向き /温水洗浄便座 /床下収納 /浴室に窓 /3階建以上 /都市ガス /平坦地 |
Price 価格 | | 25 million yen 2500万円 |
Floor plan 間取り | | 6LDK 6LDK |
Units sold 販売戸数 | | 1 units 1戸 |
Land area 土地面積 | | 69.42 sq m (registration) 69.42m2(登記) |
Building area 建物面積 | | 126.21 sq m (registration) 126.21m2(登記) |
Driveway burden-road 私道負担・道路 | | Nothing 無 |
Completion date 完成時期(築年月) | | October 1990 1990年10月 |
Address 住所 | | Osaka Prefecture Settsu Shojakuhon cho 大阪府摂津市正雀本町1 |
Traffic 交通 | | Hankyu Kyoto Line "Shojaku" walk 2 minutes
JR Tokaido Line "shore" walk 9 minutes
Osaka Monorail Main Line "Settsu" walk 19 minutes 阪急京都線「正雀」歩2分
JR東海道本線「岸辺」歩9分
大阪モノレール本線「摂津」歩19分
|
Contact お問い合せ先 | | (Ltd.) Hokuyuu real estate parkland Head Office TEL: 06-6337-3309 Please contact as "saw SUUMO (Sumo)" (株)ホクユウ不動産緑地公園本店TEL:06-6337-3309「SUUMO(スーモ)を見た」と問い合わせください |
Building coverage, floor area ratio 建ぺい率・容積率 | | 60% ・ 200% 60%・200% |
Time residents 入居時期 | | Immediate available 即入居可 |
Land of the right form 土地の権利形態 | | Ownership 所有権 |
Structure and method of construction 構造・工法 | | Steel frame three-story 鉄骨3階建 |
Use district 用途地域 | | One middle and high 1種中高 |
Overview and notices その他概要・特記事項 | | Facilities: Public Water Supply, This sewage, City gas, Parking: No 設備:公営水道、本下水、都市ガス、駐車場:無 |
Company profile 会社概要 | | <Mediation> governor of Osaka (7) No. 031294 (company) Osaka Building Lots and Buildings Transaction Business Association (Corporation) Kinki district Real Estate Fair Trade Council member (Ltd.) Hokuyuu real estate parkland head office Yubinbango561-0871 Toyonaka, Osaka Higashiterauchi-cho 13-8 <仲介>大阪府知事(7)第031294号(社)大阪府宅地建物取引業協会会員 (公社)近畿地区不動産公正取引協議会加盟(株)ホクユウ不動産緑地公園本店〒561-0871 大阪府豊中市東寺内町13-8 |
