Used Homes » Kansai » Osaka prefecture » Settsu
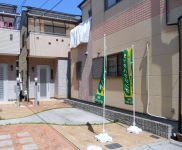 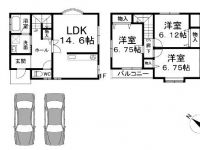
| | Osaka Prefecture Settsu 大阪府摂津市 |
| Osaka Monorail Main Line "Minami Settsu" walk 23 minutes 大阪モノレール本線「南摂津」歩23分 |
| Indoor clean With a living floor heating 室内キレイ リビング床暖房付き |
| LDK15 tatami mats or more, Floor heating, Parking two Allowed, 2-story, Flat to the station, It is close to the city LDK15畳以上、床暖房、駐車2台可、2階建、駅まで平坦、市街地が近い |
Features pickup 特徴ピックアップ | | Parking two Allowed / It is close to the city / Flat to the station / LDK15 tatami mats or more / 2-story / Floor heating 駐車2台可 /市街地が近い /駅まで平坦 /LDK15畳以上 /2階建 /床暖房 | Price 価格 | | 21,800,000 yen 2180万円 | Floor plan 間取り | | 3LDK 3LDK | Units sold 販売戸数 | | 1 units 1戸 | Total units 総戸数 | | 1 units 1戸 | Land area 土地面積 | | 79.74 sq m 79.74m2 | Building area 建物面積 | | 83.44 sq m (registration) 83.44m2(登記) | Driveway burden-road 私道負担・道路 | | Nothing, Southwest 4.8m width (contact the road width 2.4m) 無、南西4.8m幅(接道幅2.4m) | Completion date 完成時期(築年月) | | January 2006 2006年1月 | Address 住所 | | Osaka Prefecture Settsu Torikainono 1 大阪府摂津市鳥飼野々1 | Traffic 交通 | | Osaka Monorail Main Line "Minami Settsu" walk 23 minutes
Osaka Monorail Main Line "Settsu" walk 32 minutes
Osaka Monorail Main Line "sawaragi" walk 49 minutes 大阪モノレール本線「南摂津」歩23分
大阪モノレール本線「摂津」歩32分
大阪モノレール本線「沢良宜」歩49分
| Related links 関連リンク | | [Related Sites of this company] 【この会社の関連サイト】 | Person in charge 担当者より | | Person in charge of real-estate and building Wakiya Taketen Age: 30 Daigyokai experience: This is Wakiya to 10 years as a "real-estate transaction specialist" have acquired the status of "real estate management Qualified Person"! Real estate history will be about another Karekore 10 years! Buying and selling are responsible, but will anything immediately answer, such as that of the lease of the thing and renovation 担当者宅建脇谷 竹典年齢:30代業界経験:10年「宅地建物取引主任者」と「賃貸不動産経営管理士」の資格を取得している脇谷です!不動産歴はもうかれこれ10年ほどになります!売買担当ですが賃貸のことやリフォームのことなどなんでもすぐお答えいたします | Contact お問い合せ先 | | TEL: 0800-805-4071 [Toll free] mobile phone ・ Also available from PHS
Caller ID is not notified
Please contact the "saw SUUMO (Sumo)"
If it does not lead, If the real estate company TEL:0800-805-4071【通話料無料】携帯電話・PHSからもご利用いただけます
発信者番号は通知されません
「SUUMO(スーモ)を見た」と問い合わせください
つながらない方、不動産会社の方は
| Building coverage, floor area ratio 建ぺい率・容積率 | | 60% ・ 192 percent 60%・192% | Land of the right form 土地の権利形態 | | Ownership 所有権 | Structure and method of construction 構造・工法 | | Wooden 2-story 木造2階建 | Use district 用途地域 | | One middle and high 1種中高 | Other limitations その他制限事項 | | Height district 高度地区 | Overview and notices その他概要・特記事項 | | Contact: Wakiya Taketen, Facilities: Public Water Supply, This sewage, City gas, Parking: car space 担当者:脇谷 竹典、設備:公営水道、本下水、都市ガス、駐車場:カースペース | Company profile 会社概要 | | <Mediation> governor of Osaka Prefecture (1) No. 056319 (Ltd.) rack housing Kadoma shop Yubinbango571-0065 Osaka Kadoma KAKIUCHI cho 3-17 <仲介>大阪府知事(1)第056319号(株)ラックハウジング門真店〒571-0065 大阪府門真市垣内町3-17 |
Local appearance photo現地外観写真 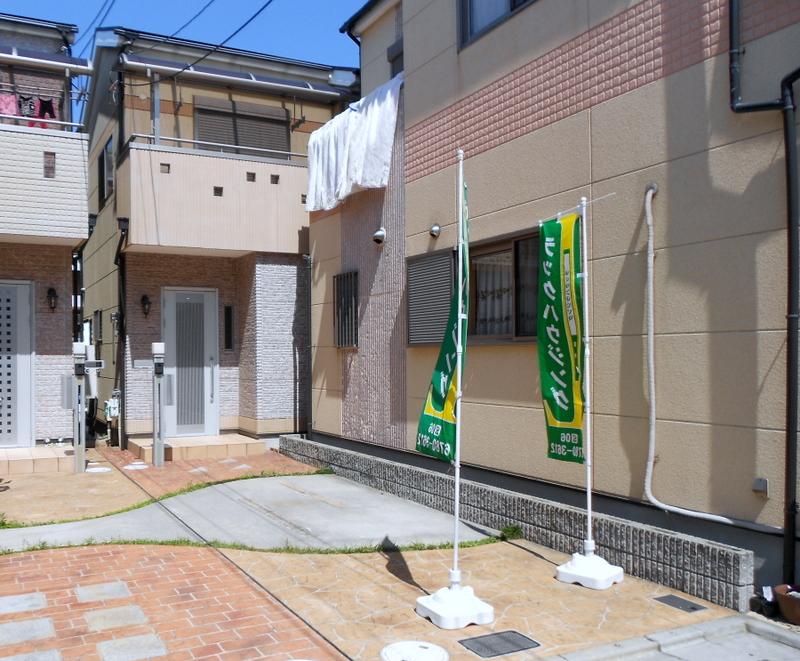 Local (July 2013) Shooting
現地(2013年7月)撮影
Floor plan間取り図 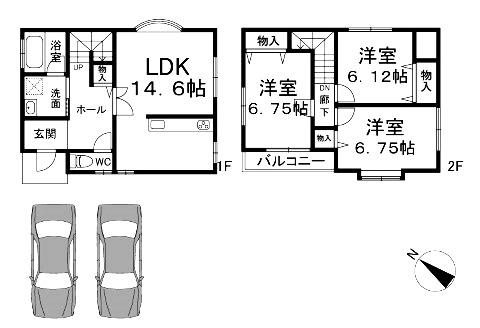 21,800,000 yen, 3LDK, Land area 79.74 sq m , Building area 83.44 sq m
2180万円、3LDK、土地面積79.74m2、建物面積83.44m2
Bathroom浴室 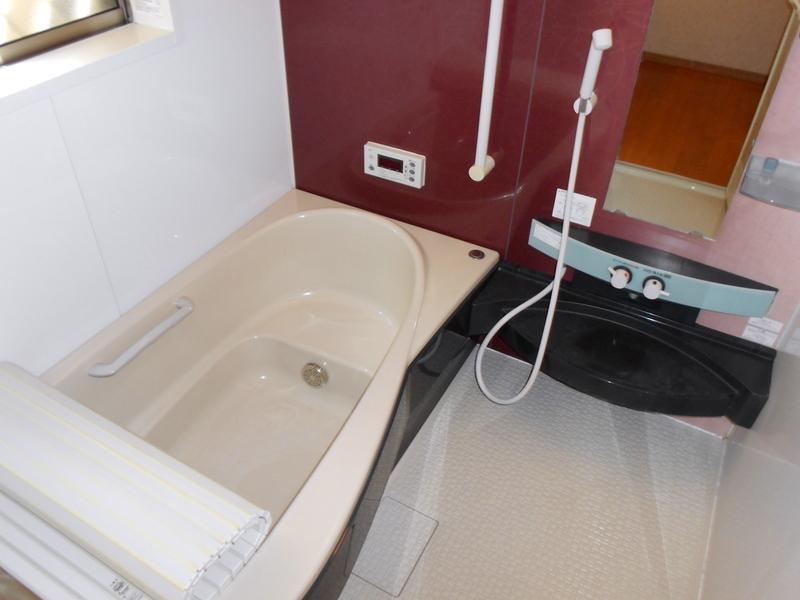 Indoor (July 2013) Shooting
室内(2013年7月)撮影
Local appearance photo現地外観写真 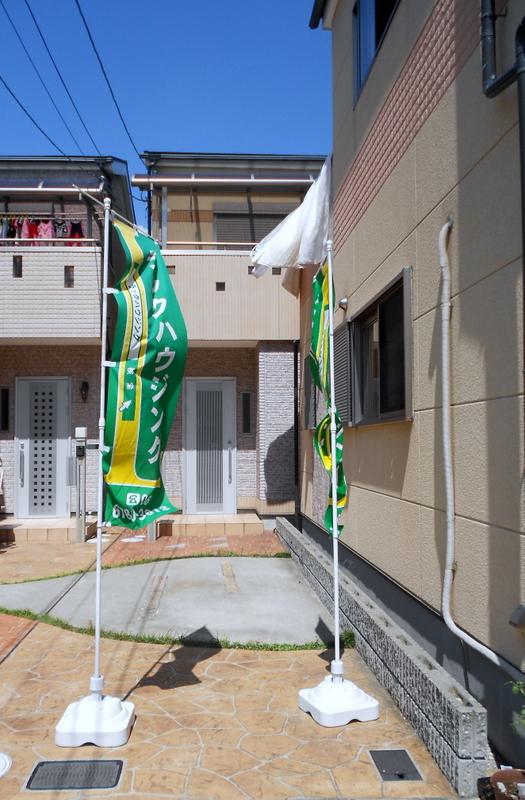 Local (July 2013) Shooting
現地(2013年7月)撮影
Livingリビング 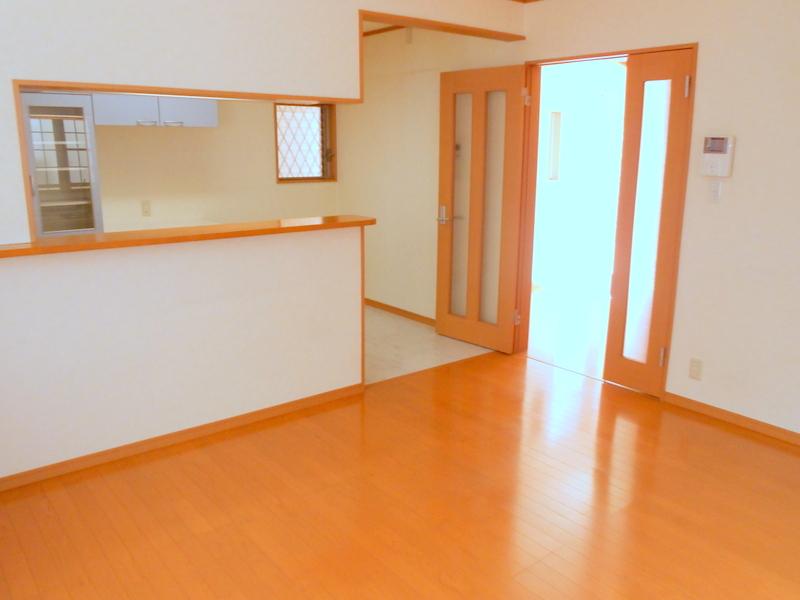 Indoor (July 2013) Shooting
室内(2013年7月)撮影
Kitchenキッチン 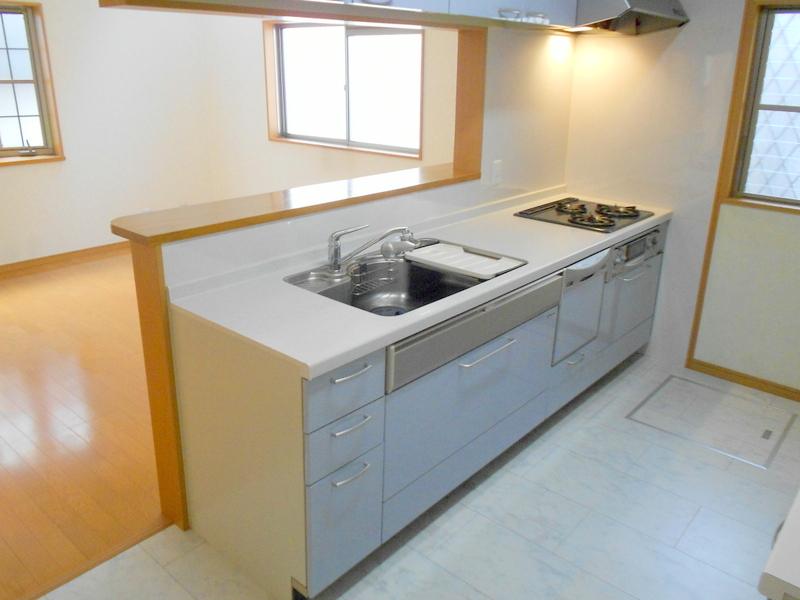 Indoor (July 2013) Shooting
室内(2013年7月)撮影
Entrance玄関 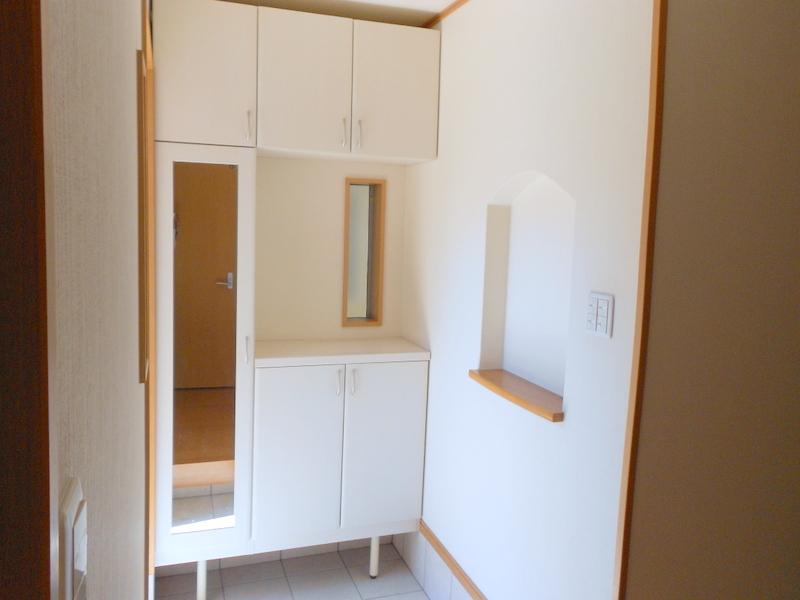 Local (July 2013) Shooting
現地(2013年7月)撮影
Wash basin, toilet洗面台・洗面所 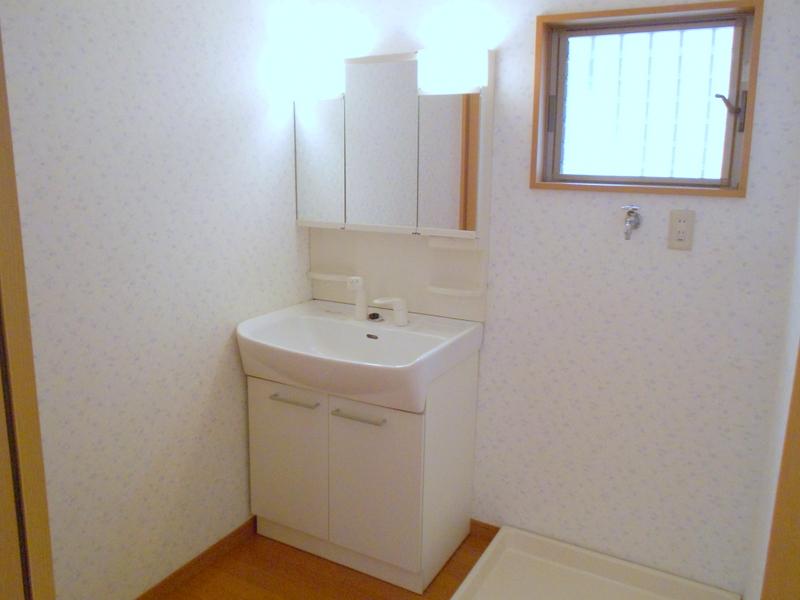 Indoor (July 2013) Shooting
室内(2013年7月)撮影
Receipt収納 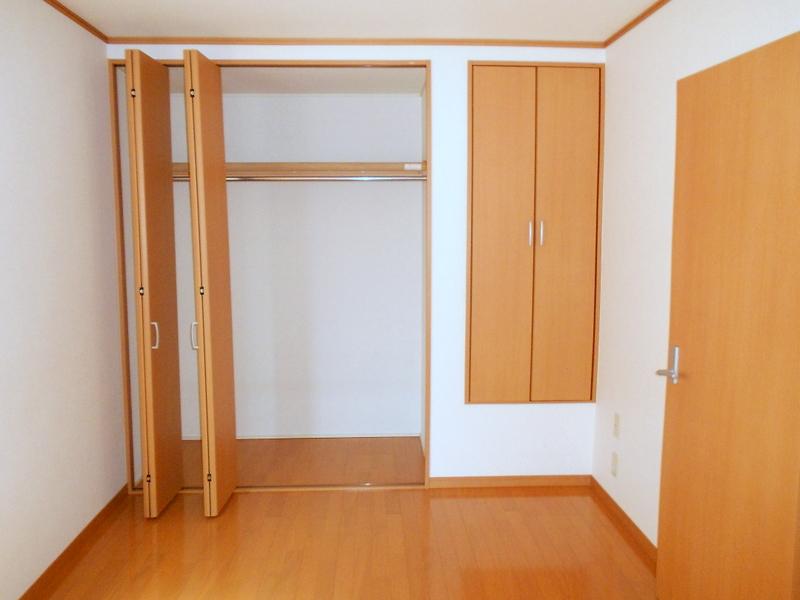 Indoor (July 2013) Shooting
室内(2013年7月)撮影
Toiletトイレ 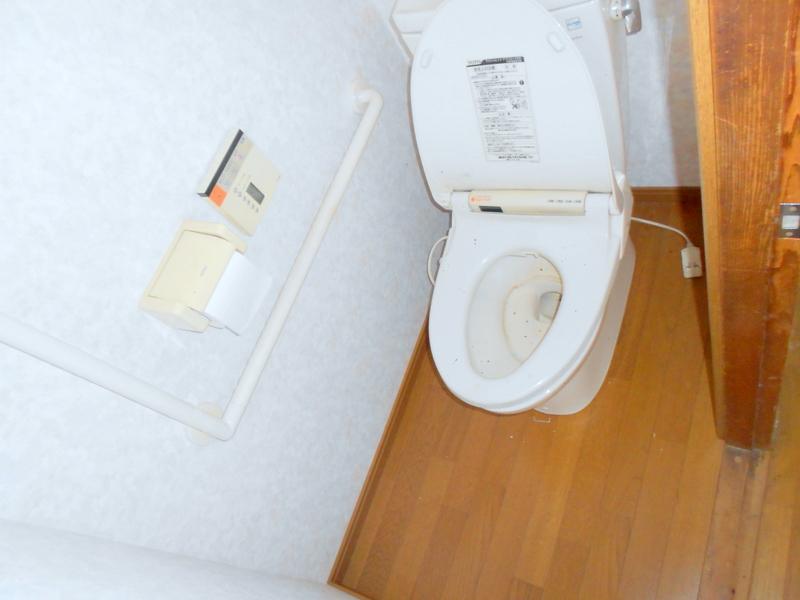 Indoor (July 2013) Shooting
室内(2013年7月)撮影
Parking lot駐車場 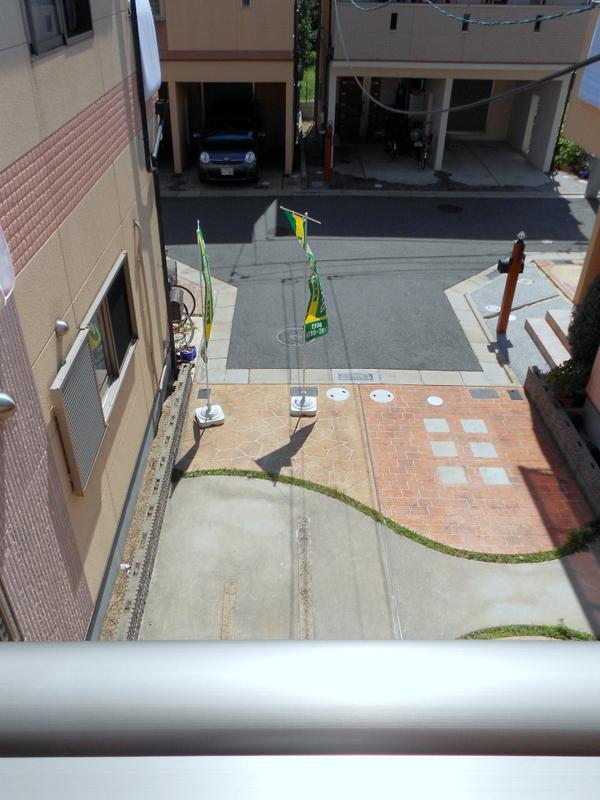 Local (July 2013) Shooting
現地(2013年7月)撮影
Balconyバルコニー 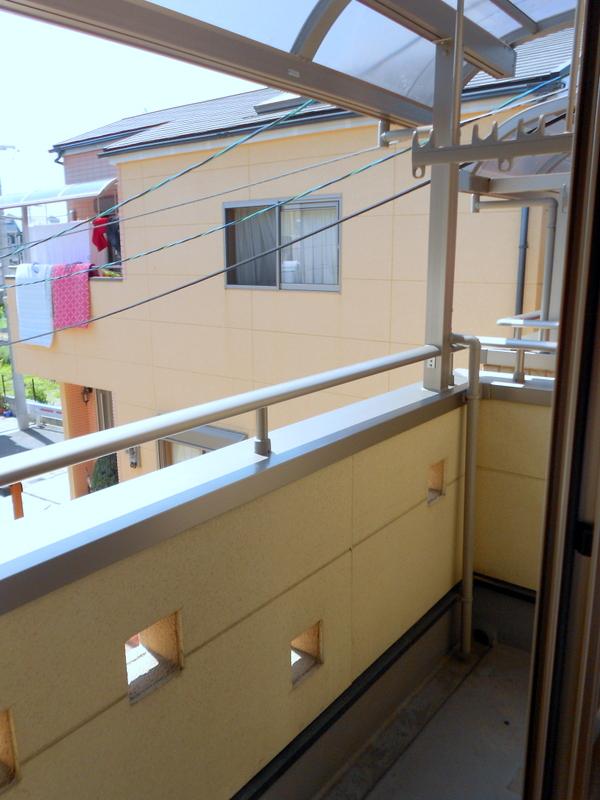 Local (July 2013) Shooting
現地(2013年7月)撮影
Other introspectionその他内観 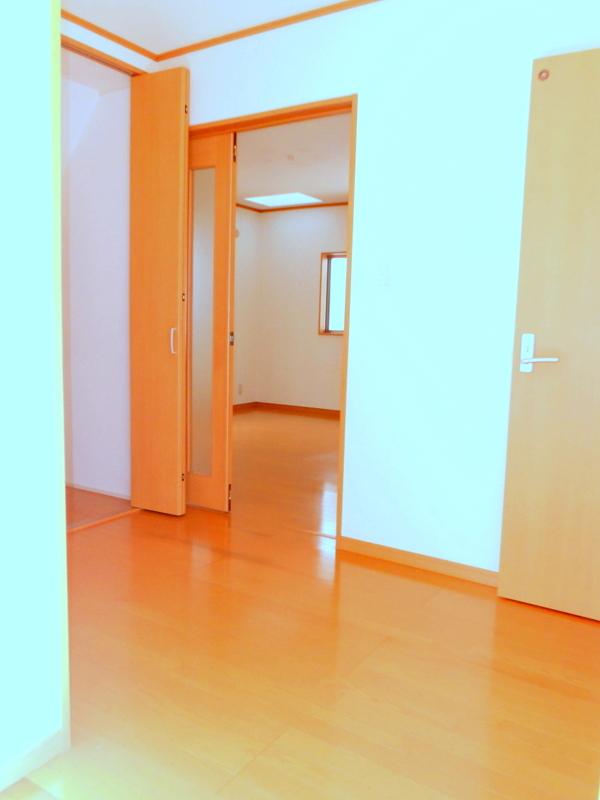 Indoor (July 2013) Shooting
室内(2013年7月)撮影
Kitchenキッチン 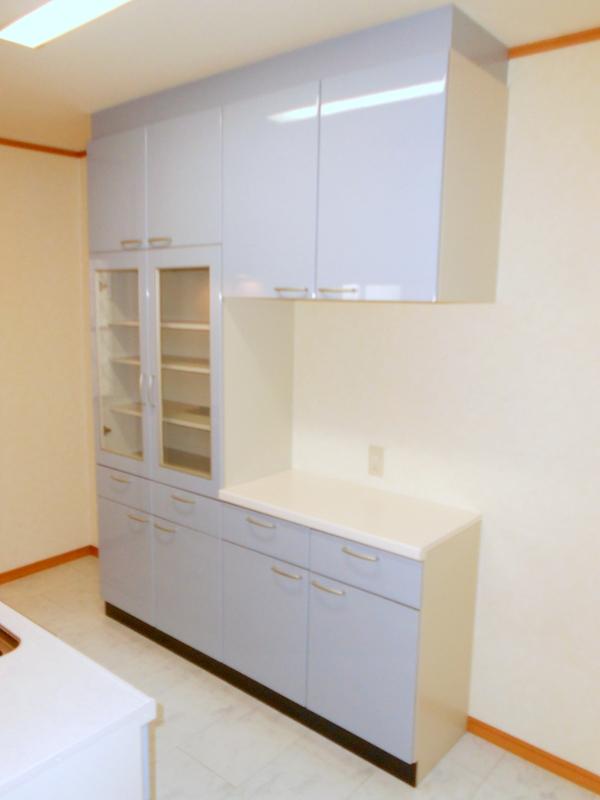 Indoor (July 2013) Shooting
室内(2013年7月)撮影
Entrance玄関 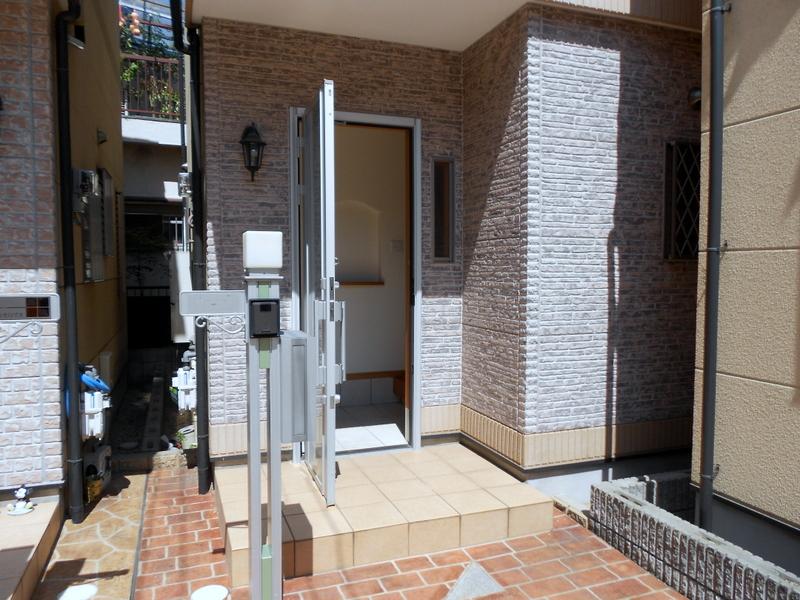 Local (July 2013) Shooting
現地(2013年7月)撮影
Other introspectionその他内観 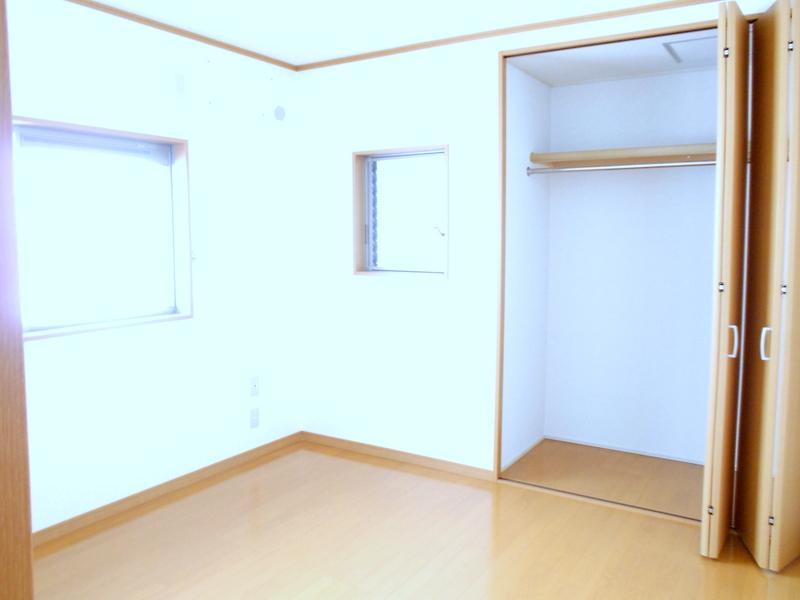 Indoor (July 2013) Shooting
室内(2013年7月)撮影
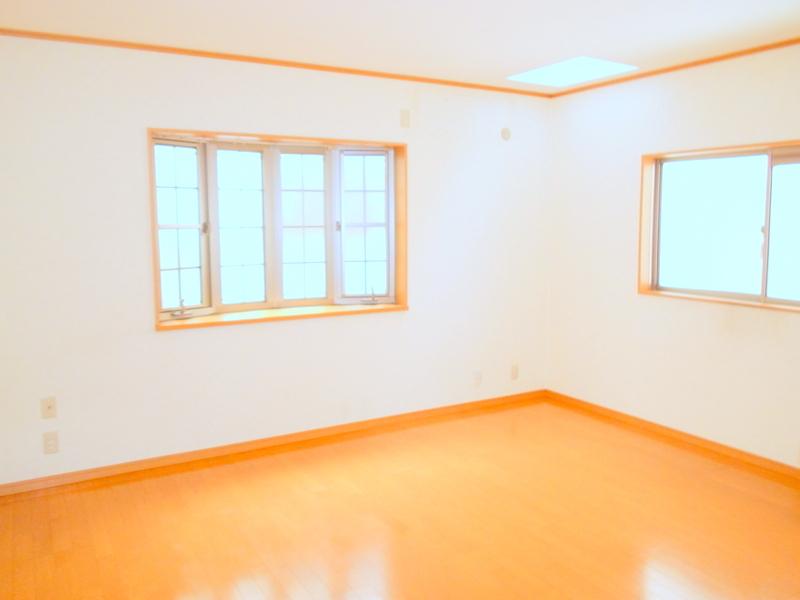 Indoor (July 2013) Shooting
室内(2013年7月)撮影
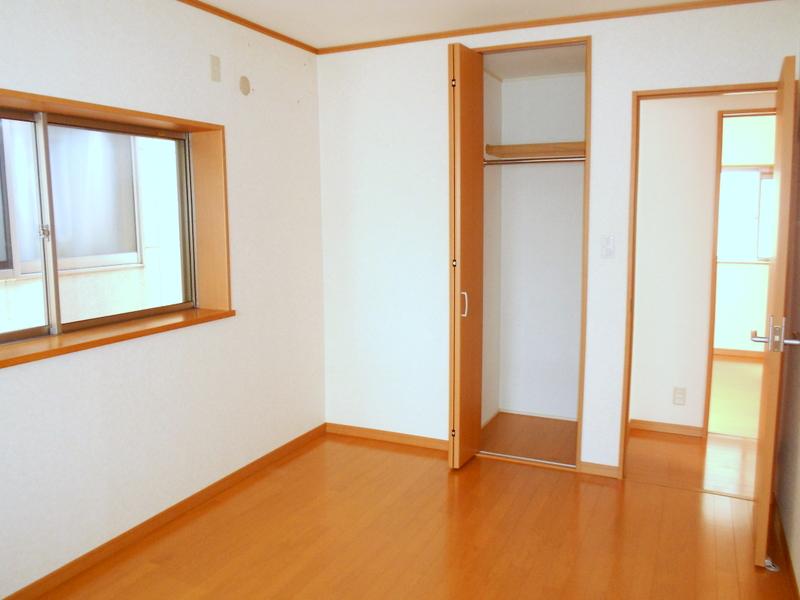 Indoor (July 2013) Shooting
室内(2013年7月)撮影
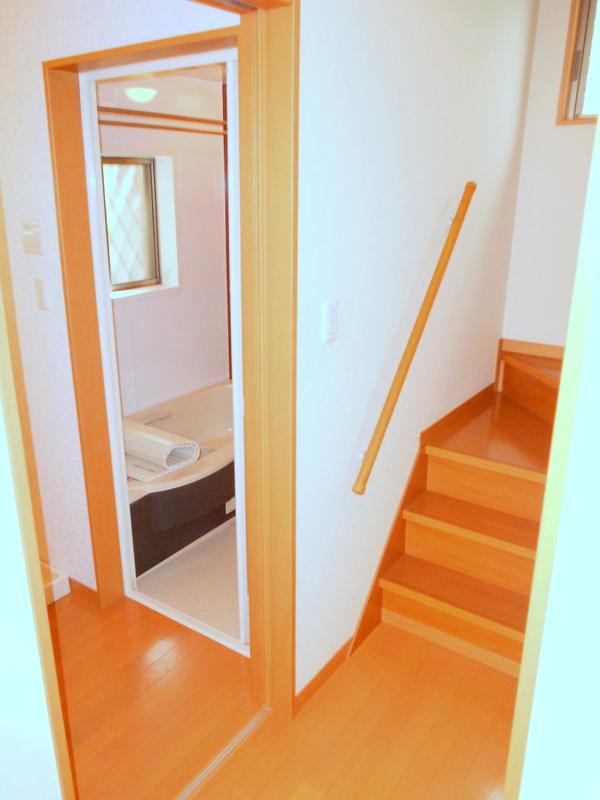 Indoor (July 2013) Shooting
室内(2013年7月)撮影
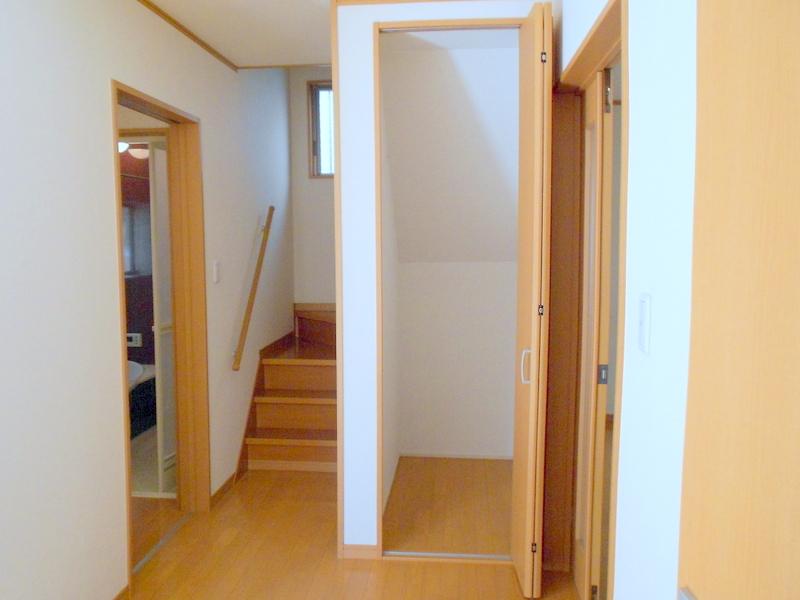 Indoor (July 2013) Shooting
室内(2013年7月)撮影
Location
| 




















