Used Homes » Kansai » Osaka prefecture » Settsu
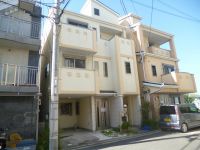 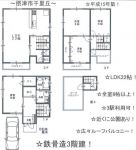
| | Osaka Prefecture Settsu 大阪府摂津市 |
| JR Tokaido Line "shore" walk 19 minutes JR東海道本線「岸辺」歩19分 |
| LDK20 tatami mats or more, System kitchen, Yang per good, All room storage, Flat to the station, A quiet residential area, Face-to-face kitchen, Bathroom 1 tsubo or more, Ventilation good, All living room flooring, Three-story or more, Development subdivision LDK20畳以上、システムキッチン、陽当り良好、全居室収納、駅まで平坦、閑静な住宅地、対面式キッチン、浴室1坪以上、通風良好、全居室フローリング、3階建以上、開発分譲地 |
| ○ 22 Pledge spacious living ○ spacious roof balcony of ○22帖の広々リビング○広々ルーフバルコニー |
Features pickup 特徴ピックアップ | | LDK20 tatami mats or more / System kitchen / Yang per good / All room storage / Flat to the station / A quiet residential area / Face-to-face kitchen / Bathroom 1 tsubo or more / Ventilation good / All living room flooring / Good view / Three-story or more / Development subdivision in / rooftop LDK20畳以上 /システムキッチン /陽当り良好 /全居室収納 /駅まで平坦 /閑静な住宅地 /対面式キッチン /浴室1坪以上 /通風良好 /全居室フローリング /眺望良好 /3階建以上 /開発分譲地内 /屋上 | Price 価格 | | 26.5 million yen 2650万円 | Floor plan 間取り | | 4LDK 4LDK | Units sold 販売戸数 | | 1 units 1戸 | Total units 総戸数 | | 1 units 1戸 | Land area 土地面積 | | 75 sq m 75m2 | Building area 建物面積 | | 128.82 sq m 128.82m2 | Driveway burden-road 私道負担・道路 | | Nothing 無 | Completion date 完成時期(築年月) | | September 2003 2003年9月 | Address 住所 | | Osaka Prefecture Settsu Senrioka 7 大阪府摂津市千里丘7 | Traffic 交通 | | JR Tokaido Line "shore" walk 19 minutes
JR Tokaido Line "Senrioka" walk 16 minutes
Hankyu Kyoto Line "Settsu" walk 18 minutes JR東海道本線「岸辺」歩19分
JR東海道本線「千里丘」歩16分
阪急京都線「摂津市」歩18分
| Related links 関連リンク | | [Related Sites of this company] 【この会社の関連サイト】 | Person in charge 担当者より | | The person in charge Takahashi Ryuya Age: 20 Daigyokai experience: there is also the second year in my own motto, Let's look for a happy My home, such as can be the one day laugh together! 担当者高橋 竜矢年齢:20代業界経験:2年私自身の座右の銘でもある、一日一笑を出来るような幸せなマイホームを一緒に探しましょう! | Contact お問い合せ先 | | TEL: 0800-805-4071 [Toll free] mobile phone ・ Also available from PHS
Caller ID is not notified
Please contact the "saw SUUMO (Sumo)"
If it does not lead, If the real estate company TEL:0800-805-4071【通話料無料】携帯電話・PHSからもご利用いただけます
発信者番号は通知されません
「SUUMO(スーモ)を見た」と問い合わせください
つながらない方、不動産会社の方は
| Building coverage, floor area ratio 建ぺい率・容積率 | | 60% ・ 200% 60%・200% | Time residents 入居時期 | | Consultation 相談 | Land of the right form 土地の権利形態 | | Ownership 所有権 | Structure and method of construction 構造・工法 | | Steel frame three-story 鉄骨3階建 | Use district 用途地域 | | Semi-industrial 準工業 | Overview and notices その他概要・特記事項 | | Contact: Takahashi Ryuya 担当者:高橋 竜矢 | Company profile 会社概要 | | <Mediation> governor of Osaka Prefecture (1) No. 056319 (Ltd.) rack housing Kadoma shop Yubinbango571-0065 Osaka Kadoma KAKIUCHI cho 3-17 <仲介>大阪府知事(1)第056319号(株)ラックハウジング門真店〒571-0065 大阪府門真市垣内町3-17 |
Local appearance photo現地外観写真 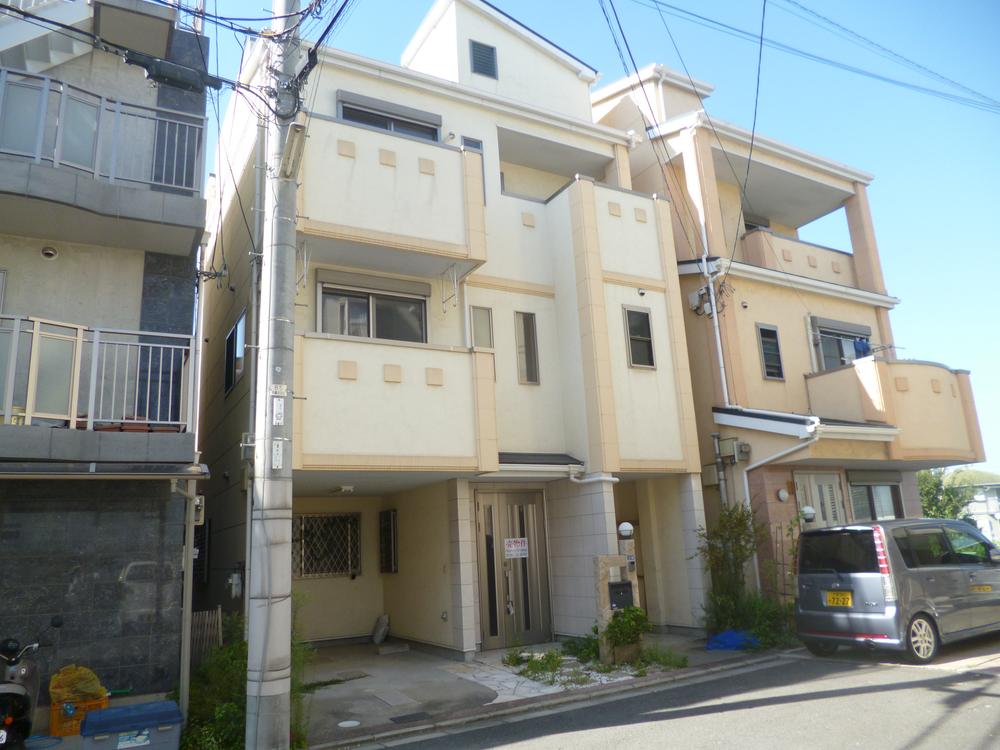 Local (September 2013) Shooting
現地(2013年9月)撮影
Floor plan間取り図 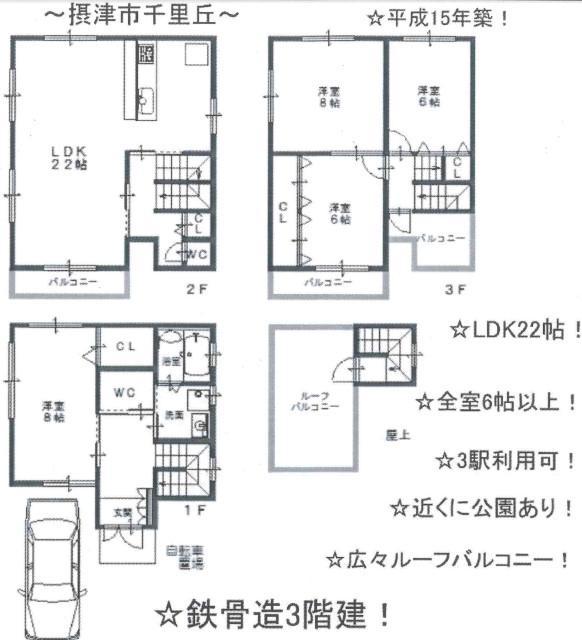 26.5 million yen, 4LDK, Land area 75 sq m , Building area 128.82 sq m
2650万円、4LDK、土地面積75m2、建物面積128.82m2
Kitchenキッチン 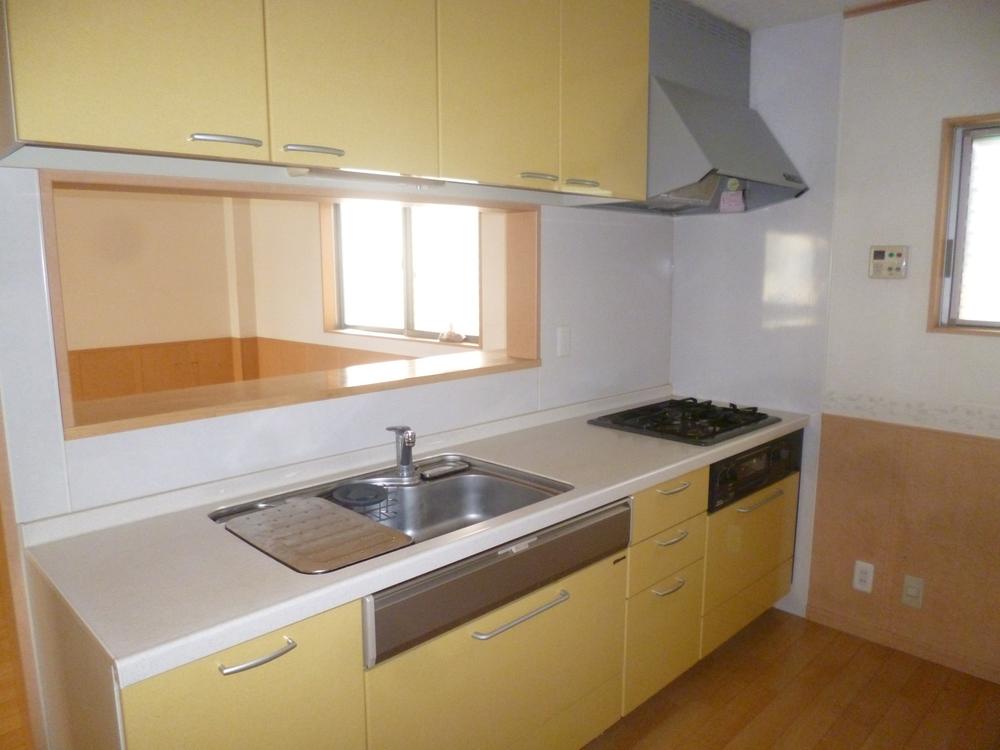 Indoor (September 2013) Shooting
室内(2013年9月)撮影
Livingリビング 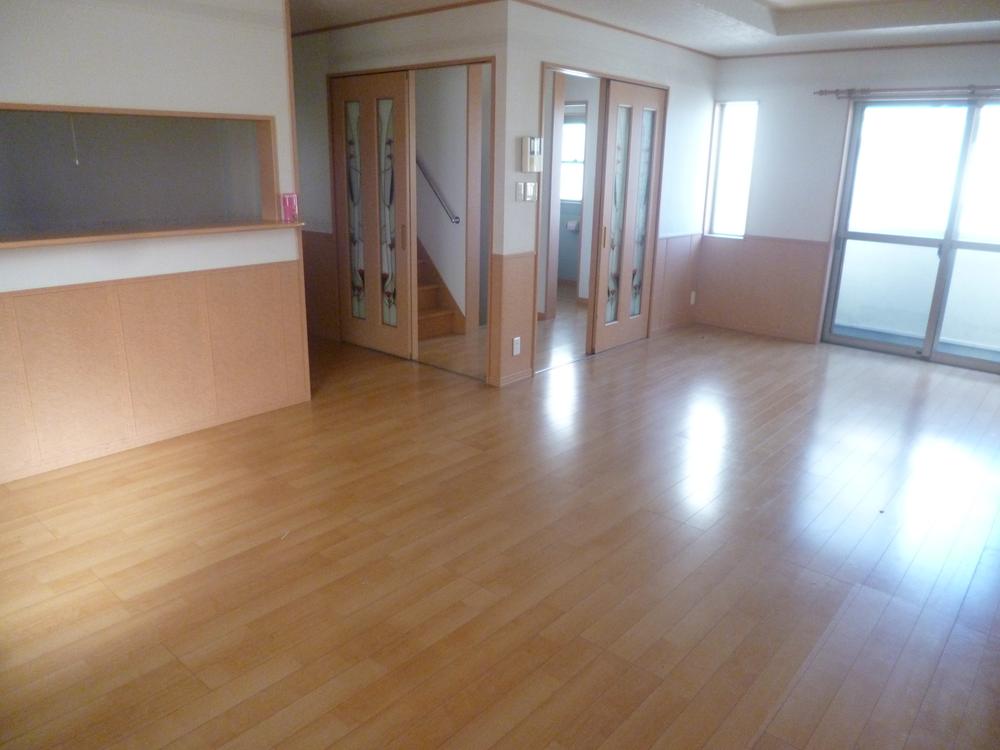 Indoor (September 2013) Shooting
室内(2013年9月)撮影
Bathroom浴室 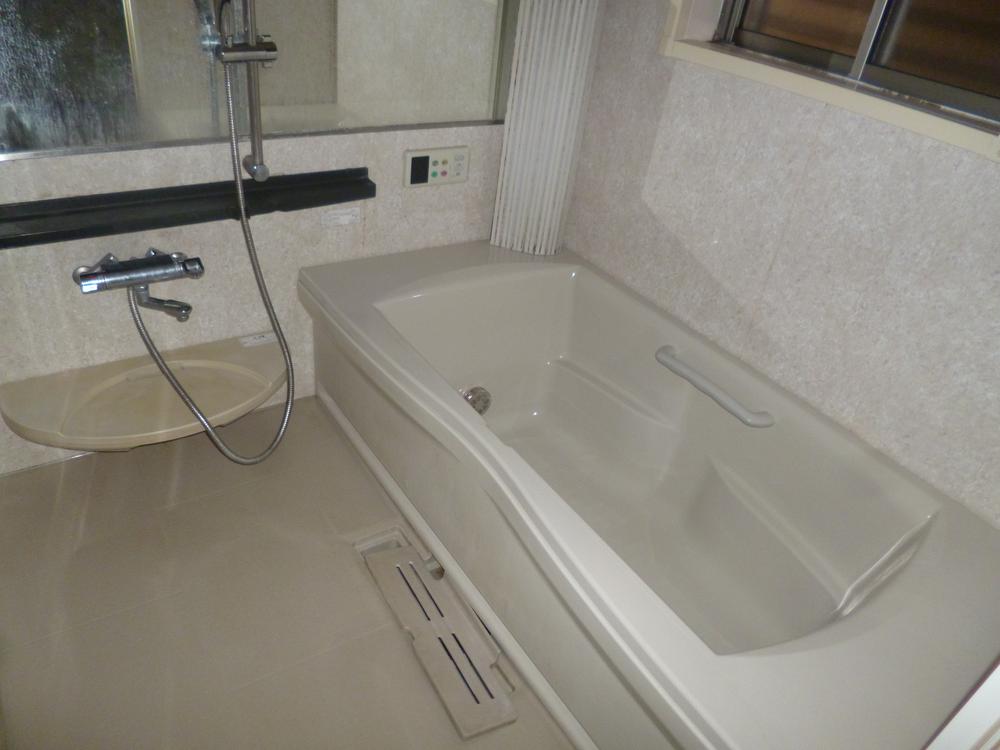 Indoor (September 2013) Shooting
室内(2013年9月)撮影
Non-living roomリビング以外の居室 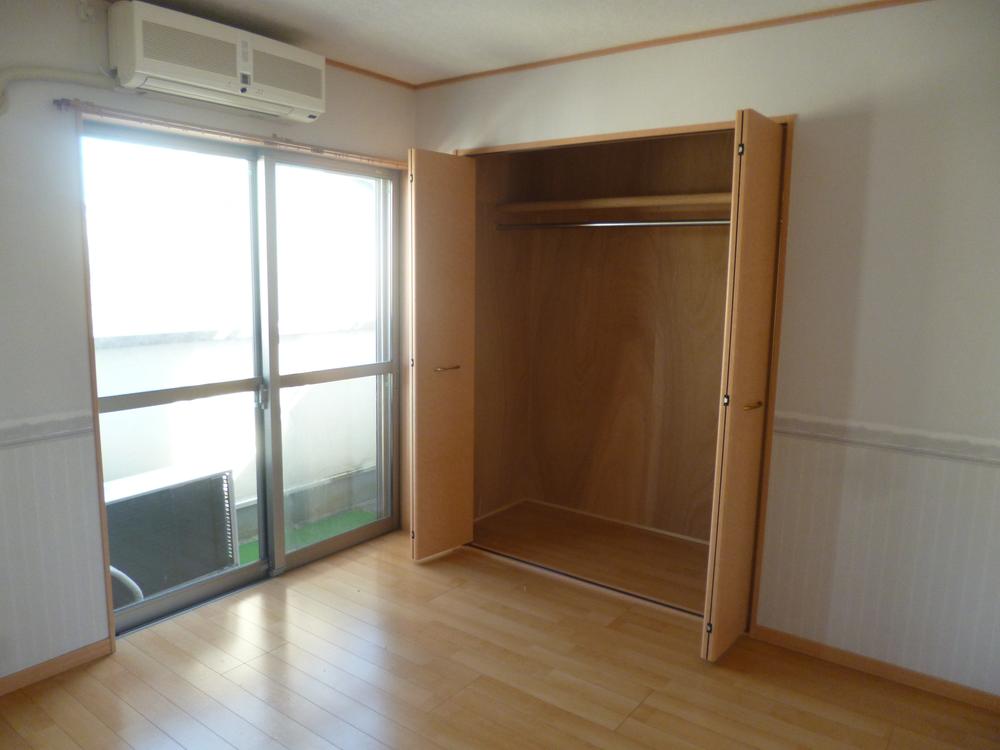 Indoor (September 2013) Shooting
室内(2013年9月)撮影
Entrance玄関 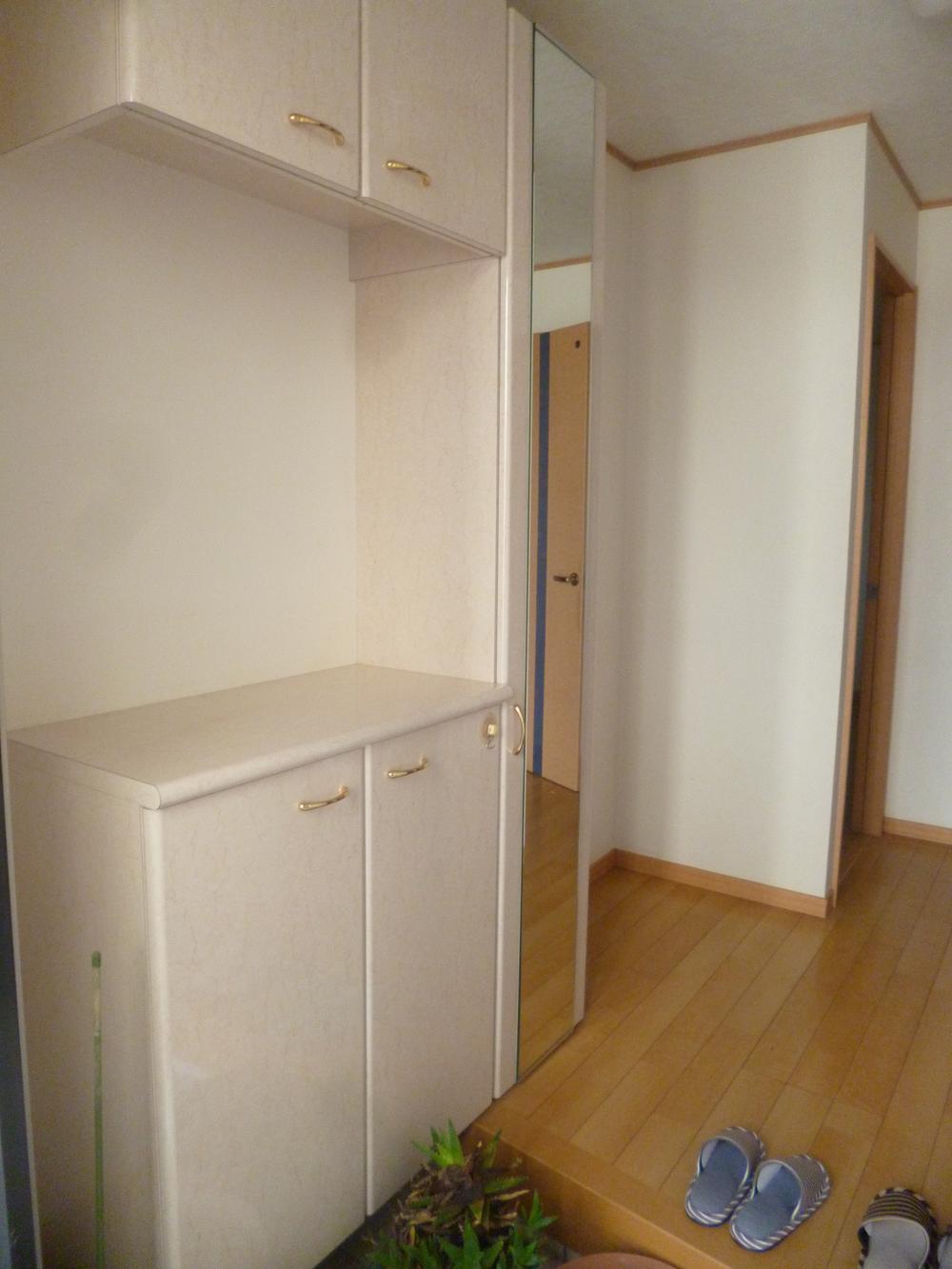 Local (September 2013) Shooting
現地(2013年9月)撮影
Wash basin, toilet洗面台・洗面所 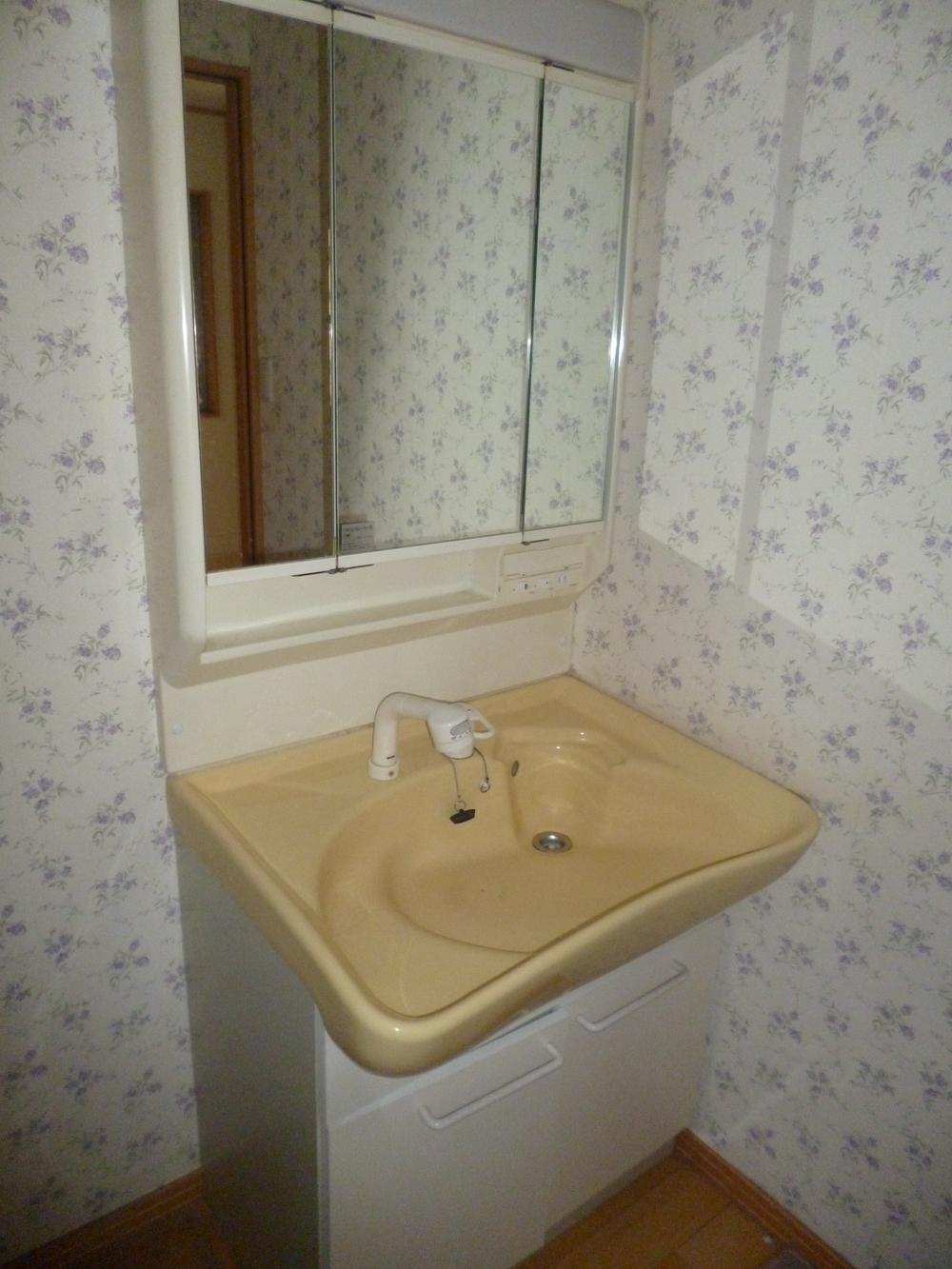 Indoor (September 2013) Shooting
室内(2013年9月)撮影
Toiletトイレ 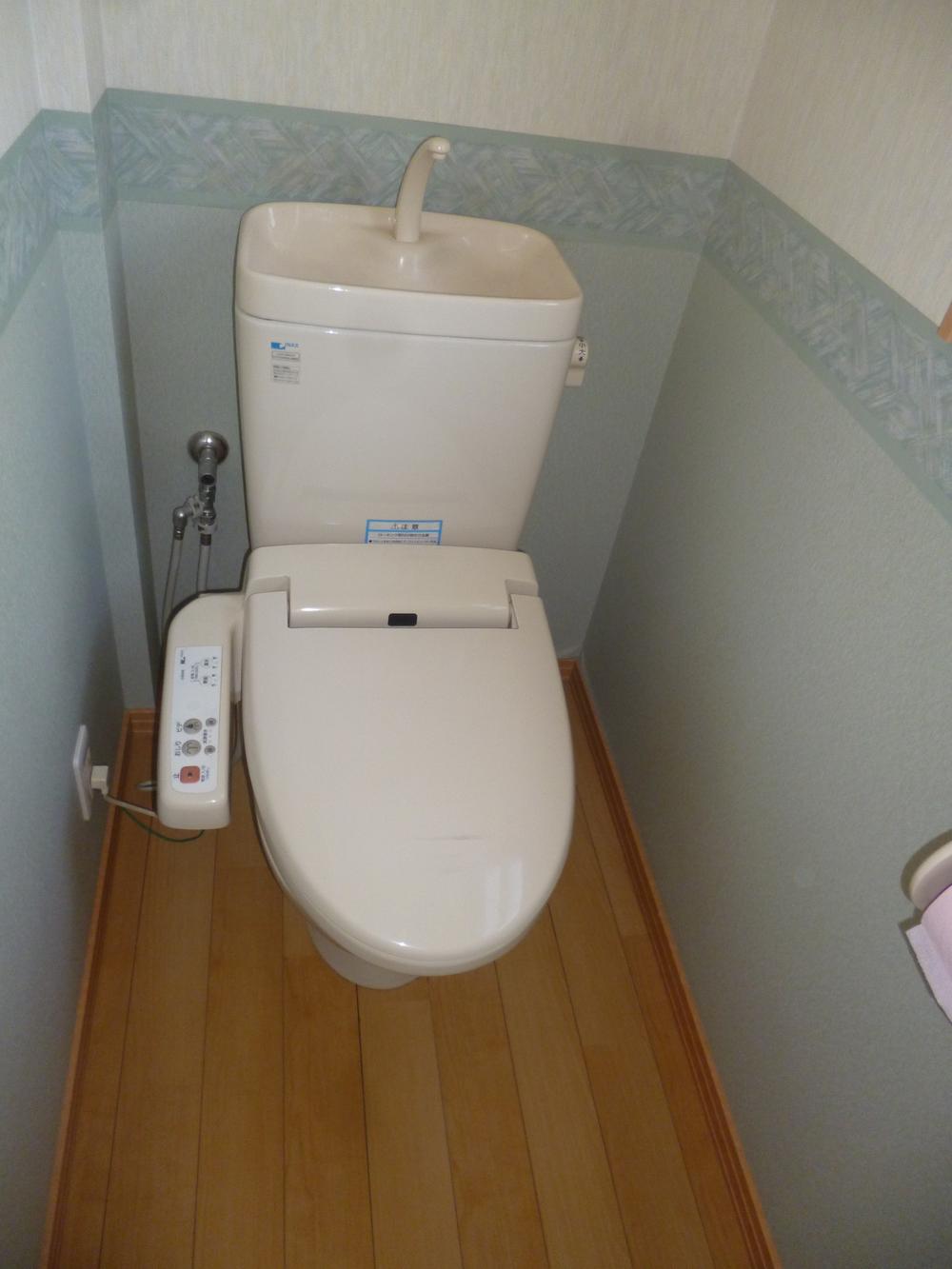 Indoor (September 2013) Shooting
室内(2013年9月)撮影
Balconyバルコニー 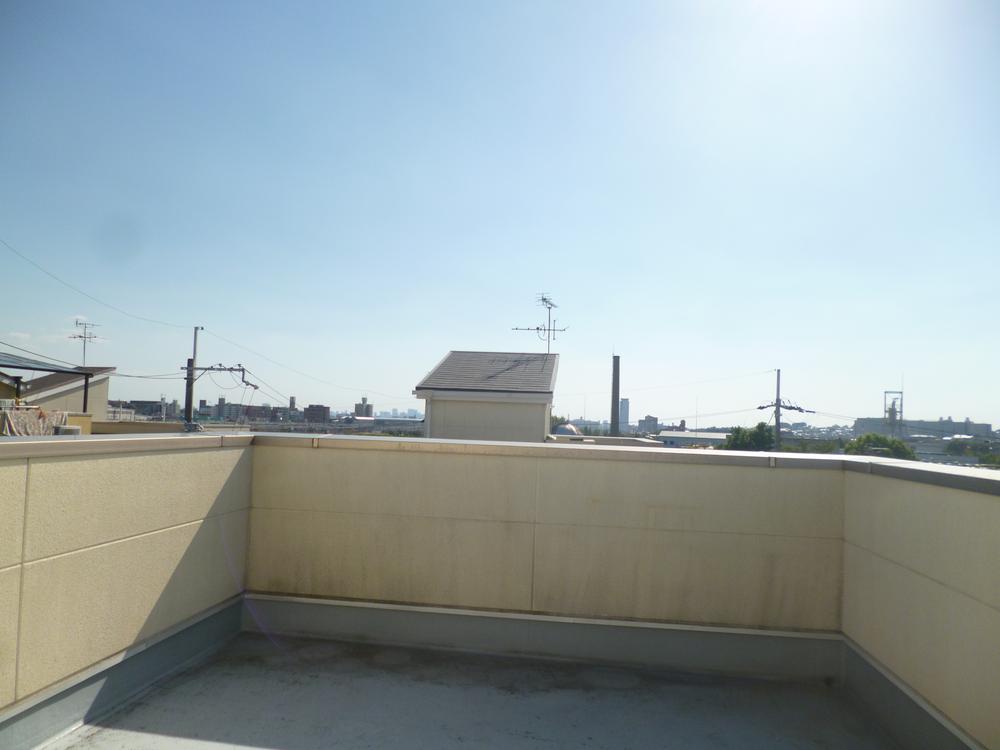 Local (September 2013) Shooting
現地(2013年9月)撮影
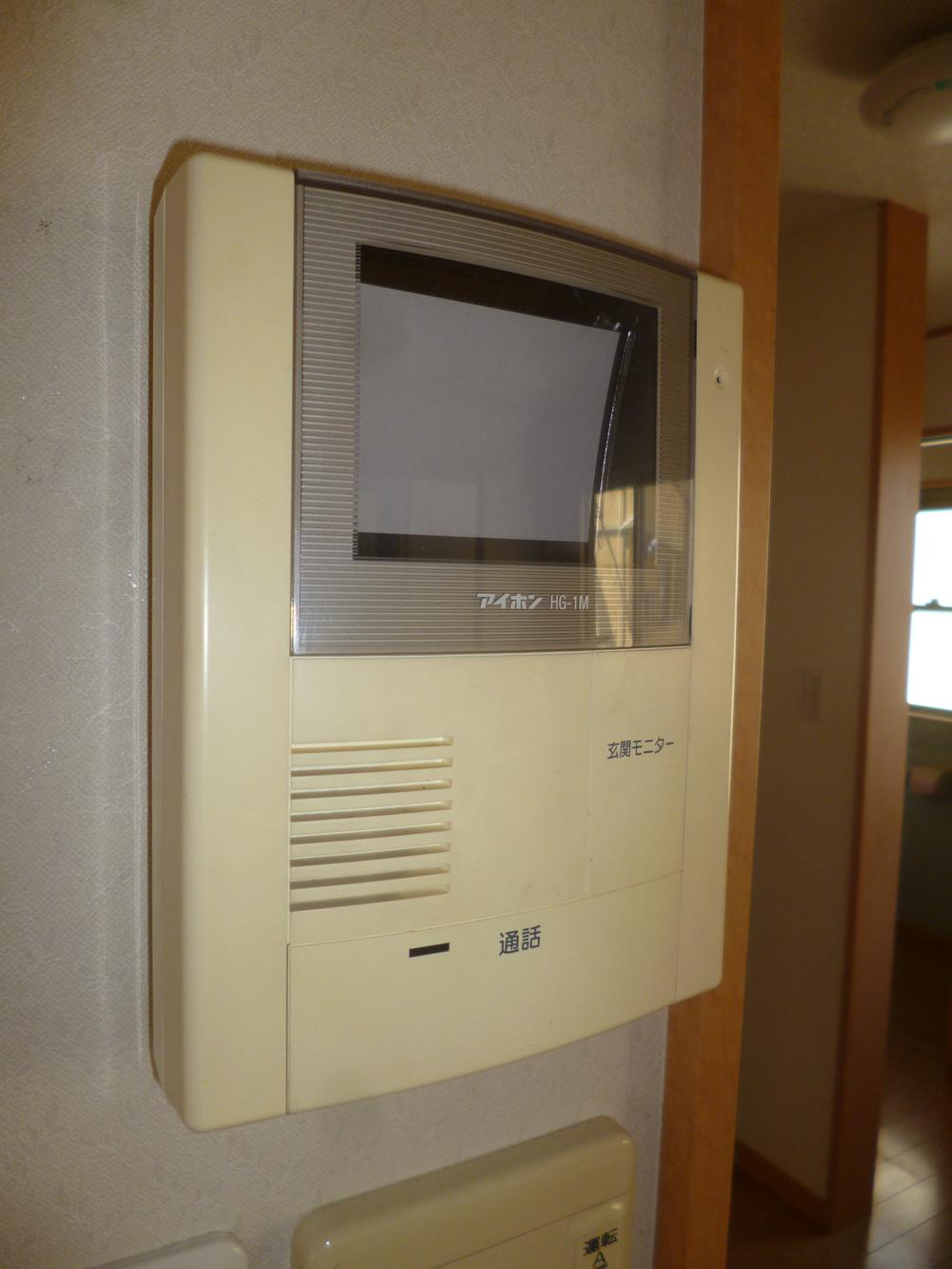 Other
その他
Livingリビング 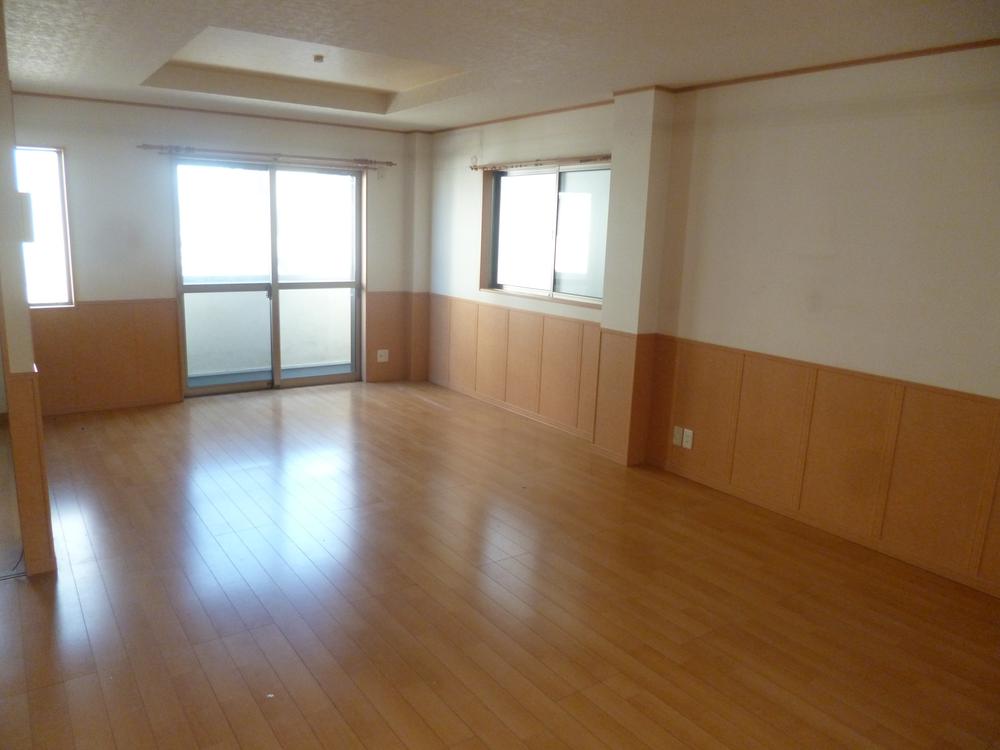 Indoor (September 2013) Shooting
室内(2013年9月)撮影
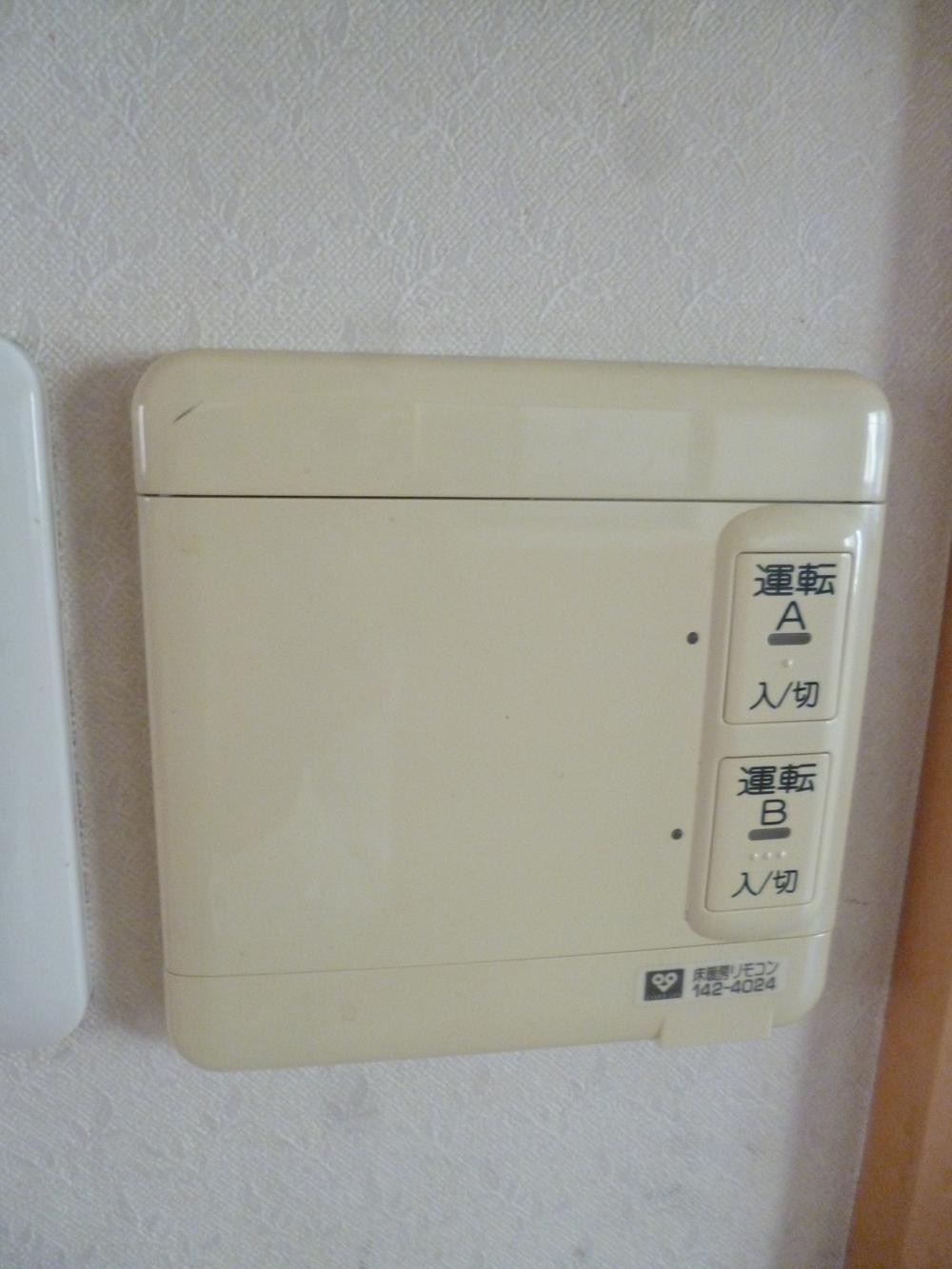 Other
その他
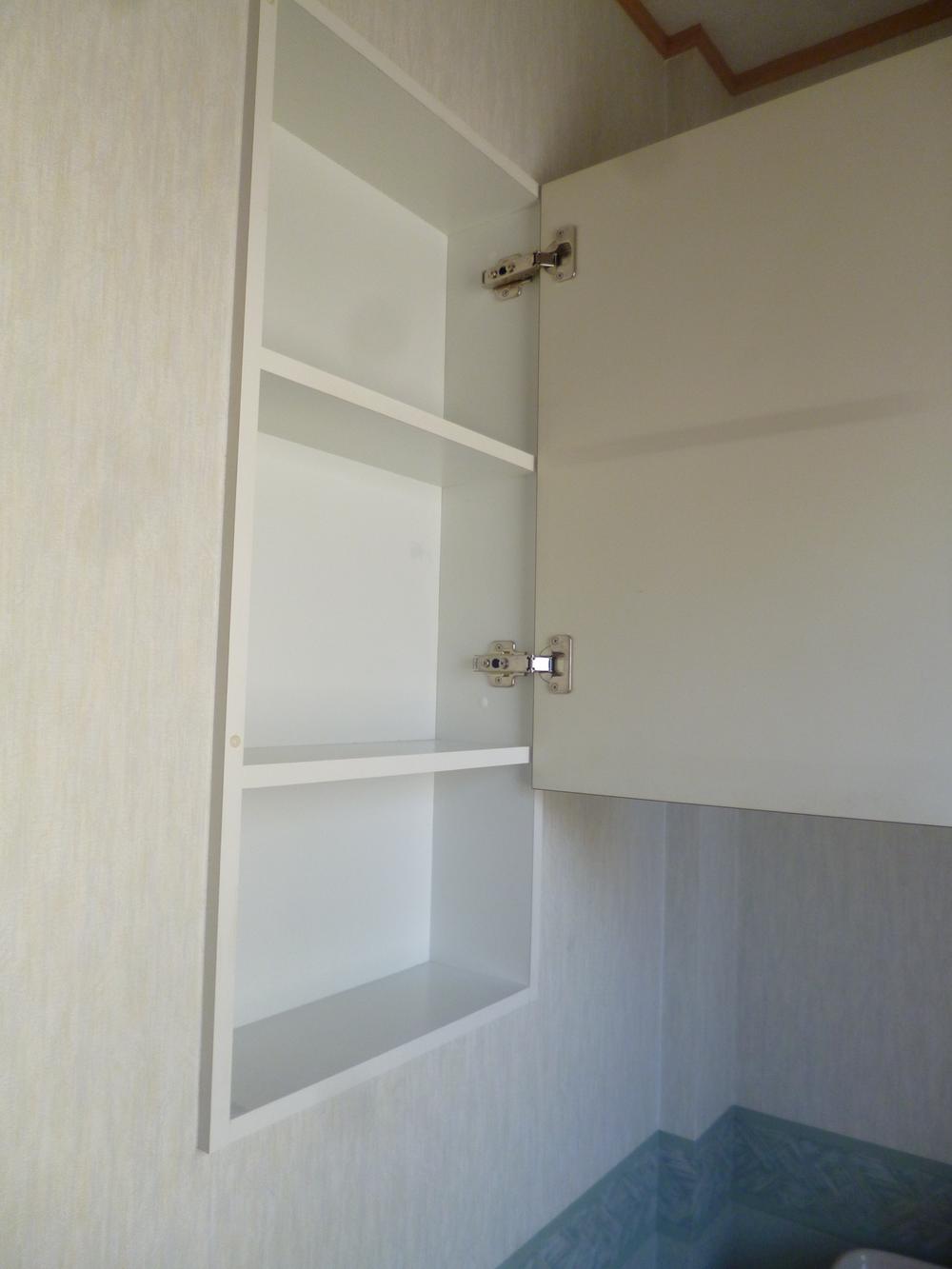 Other
その他
Location
|















