Used Homes » Kansai » Osaka prefecture » Settsu
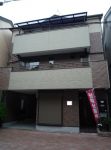 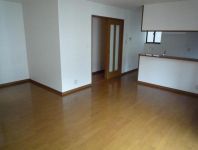
| | Osaka Prefecture Settsu 大阪府摂津市 |
| Osaka Monorail Main Line "Minami Settsu" 10 minutes Torikaiha' cho, walk 9 minutes by bus 大阪モノレール本線「南摂津」バス10分鳥飼八町歩9分 |
| ◆ Because there is room in the front space, Maximum parking 3 units can be including mini-cars! ◆ Because the pre-room renovation is a very beautiful house! 2001 architecture ☆ ◆ Living is about 19 Pledge! ◆前面スペースに余裕がありますので、軽自動車を含めて最大駐車3台可能です!◆室内リフォーム済なので大変キレイなお家です!平成13年建築☆◆リビングが約19帖! |
| ● stairs, Joinery of flaws, Such as flow table of the door were all repaired to clean! ● The surroundings are streets that have been unified! ● garage is also acceptable one car high roof! ● frontage is spacious 8.3m! ● with two air conditioning! ● This is a system kitchen water purifier has been installed ●階段、建具のキズ、流れ台の扉等すべてキレイに補修しました!●周辺は統一された街並みです!●車庫はハイルーフ車1台も可!●間口が8.3mと広々!●エアコン2台付き!●浄水器が設置されたシステムキッチンです |
Features pickup 特徴ピックアップ | | Year Available / Parking three or more possible / Immediate Available / LDK18 tatami mats or more / Super close / It is close to the city / Interior renovation / System kitchen / Yang per good / All room storage / Flat to the station / A quiet residential area / Around traffic fewer / Japanese-style room / Shaping land / Washbasin with shower / Face-to-face kitchen / Toilet 2 places / Bathroom 1 tsubo or more / Flooring Chokawa / High speed Internet correspondence / Warm water washing toilet seat / loft / Underfloor Storage / The window in the bathroom / High-function toilet / Ventilation good / Good view / Dish washing dryer / Water filter / Three-story or more / City gas / BS ・ CS ・ CATV / Flat terrain 年内入居可 /駐車3台以上可 /即入居可 /LDK18畳以上 /スーパーが近い /市街地が近い /内装リフォーム /システムキッチン /陽当り良好 /全居室収納 /駅まで平坦 /閑静な住宅地 /周辺交通量少なめ /和室 /整形地 /シャワー付洗面台 /対面式キッチン /トイレ2ヶ所 /浴室1坪以上 /フローリング張替 /高速ネット対応 /温水洗浄便座 /ロフト /床下収納 /浴室に窓 /高機能トイレ /通風良好 /眺望良好 /食器洗乾燥機 /浄水器 /3階建以上 /都市ガス /BS・CS・CATV /平坦地 | Price 価格 | | 21,800,000 yen 2180万円 | Floor plan 間取り | | 4LDK 4LDK | Units sold 販売戸数 | | 1 units 1戸 | Land area 土地面積 | | 80.07 sq m (measured) 80.07m2(実測) | Building area 建物面積 | | 115.91 sq m 115.91m2 | Driveway burden-road 私道負担・道路 | | Nothing, East 4.8m width (contact the road width 8.3m) 無、東4.8m幅(接道幅8.3m) | Completion date 完成時期(築年月) | | August 2001 2001年8月 | Address 住所 | | Osaka Prefecture Settsu Torikaishin cho 大阪府摂津市鳥飼新町1 | Traffic 交通 | | Osaka Monorail Main Line "Minami Settsu" 10 minutes Torikaiha' cho, walk 9 minutes by bus 大阪モノレール本線「南摂津」バス10分鳥飼八町歩9分
| Related links 関連リンク | | [Related Sites of this company] 【この会社の関連サイト】 | Contact お問い合せ先 | | TEL: 0800-603-4620 [Toll free] mobile phone ・ Also available from PHS
Caller ID is not notified
Please contact the "saw SUUMO (Sumo)"
If it does not lead, If the real estate company TEL:0800-603-4620【通話料無料】携帯電話・PHSからもご利用いただけます
発信者番号は通知されません
「SUUMO(スーモ)を見た」と問い合わせください
つながらない方、不動産会社の方は
| Building coverage, floor area ratio 建ぺい率・容積率 | | 60% ・ 200% 60%・200% | Time residents 入居時期 | | Immediate available 即入居可 | Land of the right form 土地の権利形態 | | Ownership 所有権 | Structure and method of construction 構造・工法 | | Wooden three-story 木造3階建 | Renovation リフォーム | | August interior renovation completed (Kitchen 2013 ・ bathroom ・ toilet ・ wall ・ floor ・ all rooms) 2013年8月内装リフォーム済(キッチン・浴室・トイレ・壁・床・全室) | Use district 用途地域 | | One dwelling 1種住居 | Overview and notices その他概要・特記事項 | | Facilities: Public Water Supply, This sewage, City gas, Parking: Garage 設備:公営水道、本下水、都市ガス、駐車場:車庫 | Company profile 会社概要 | | <Mediation> governor of Osaka (2) No. 053,920 housing network Sales Co., Ltd. Ibaraki shop Yubinbango567-0031 Ibaraki, Osaka Kasuga 1-5-17 <仲介>大阪府知事(2)第053920号ハウジングネットワーク販売(株)茨木店〒567-0031 大阪府茨木市春日1-5-17 |
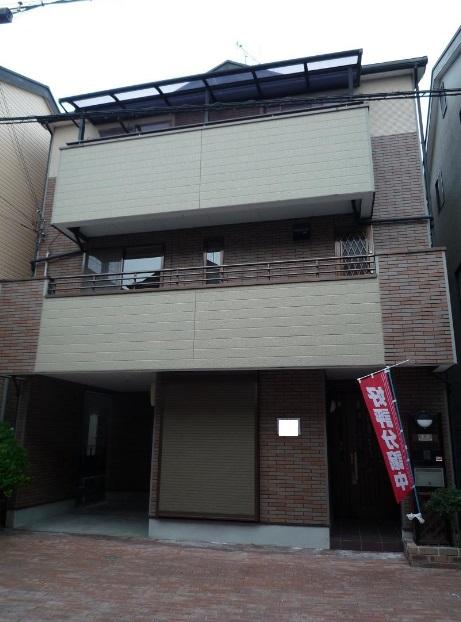 Local appearance photo
現地外観写真
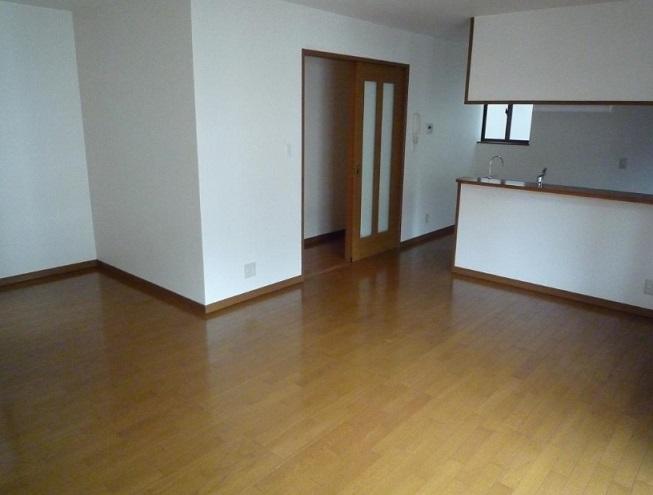 Living
リビング
Floor plan間取り図 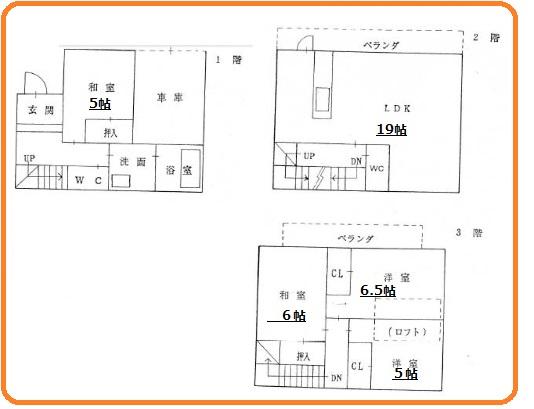 21,800,000 yen, 4LDK, Land area 80.07 sq m , Building area 115.91 sq m
2180万円、4LDK、土地面積80.07m2、建物面積115.91m2
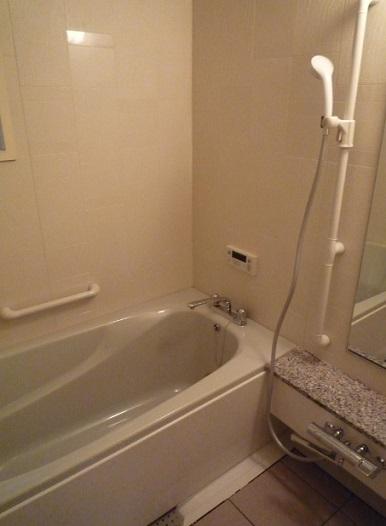 Bathroom
浴室
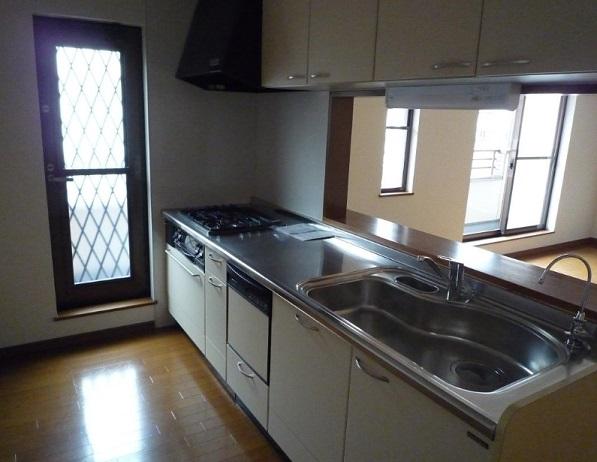 Kitchen
キッチン
Non-living roomリビング以外の居室 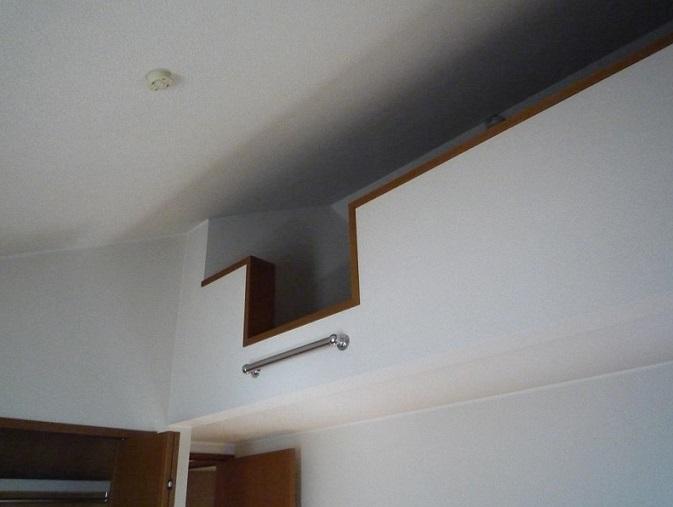 Western-style located on the third floor with a loft
ロフト付きの3階にある洋室
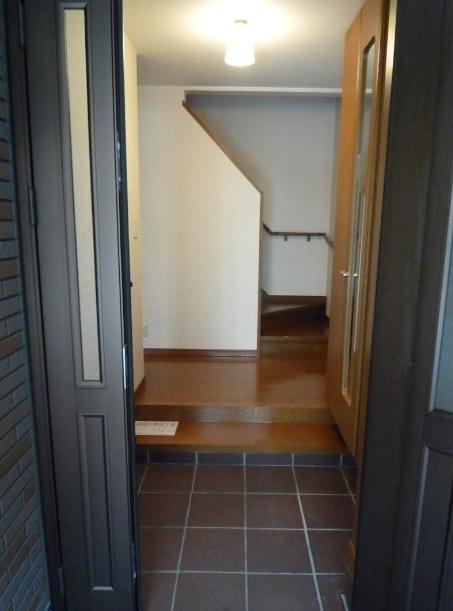 Entrance
玄関
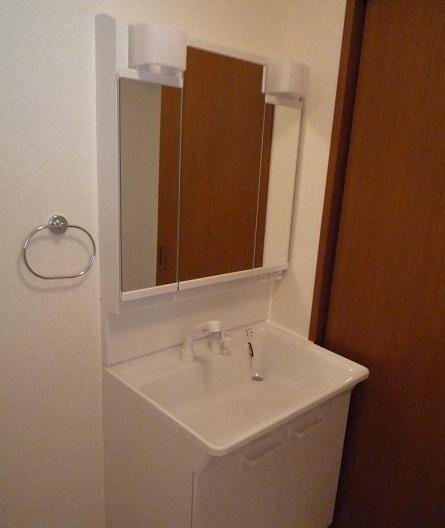 Wash basin, toilet
洗面台・洗面所
Receipt収納 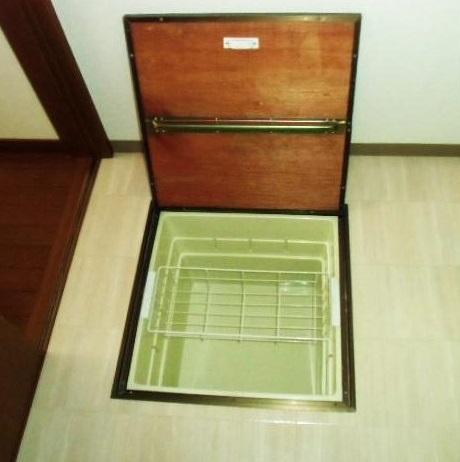 Useful floor housed in the housing ☆
収納に便利な床下収納☆
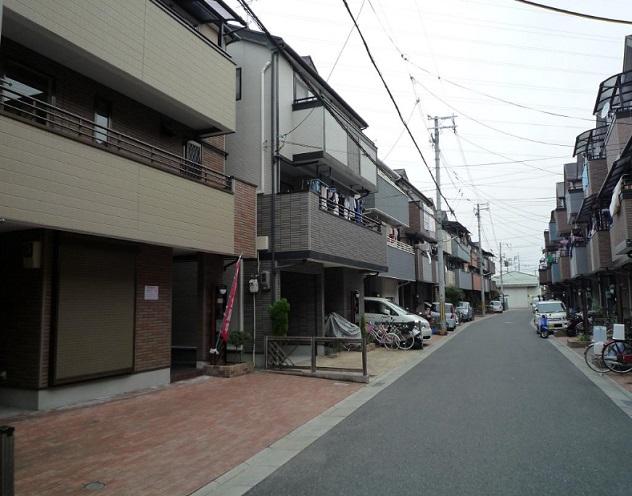 Local photos, including front road
前面道路含む現地写真
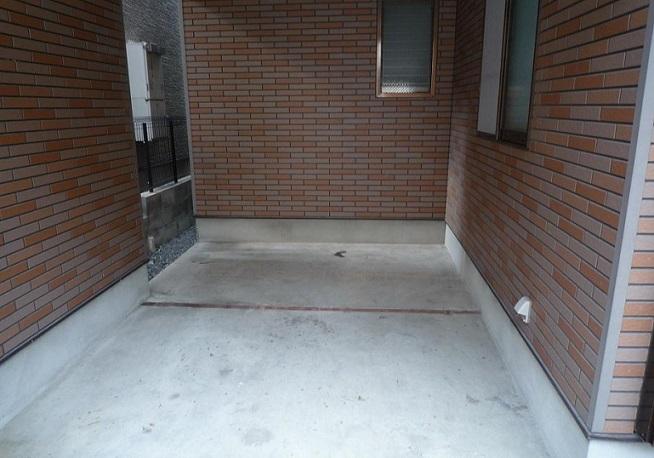 Parking lot
駐車場
Non-living roomリビング以外の居室 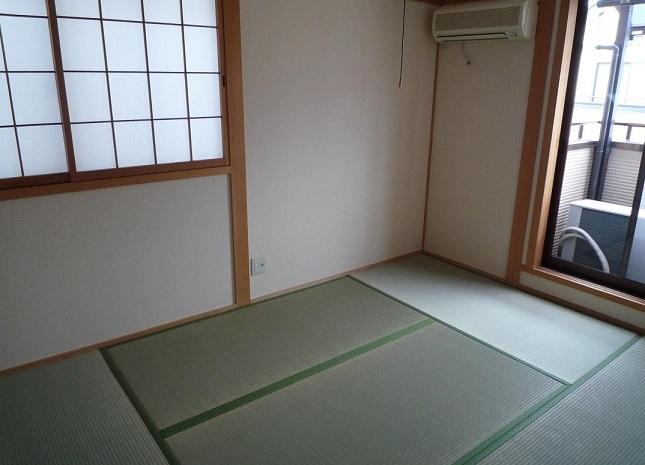 Japanese style room
和室
View photos from the dwelling unit住戸からの眺望写真 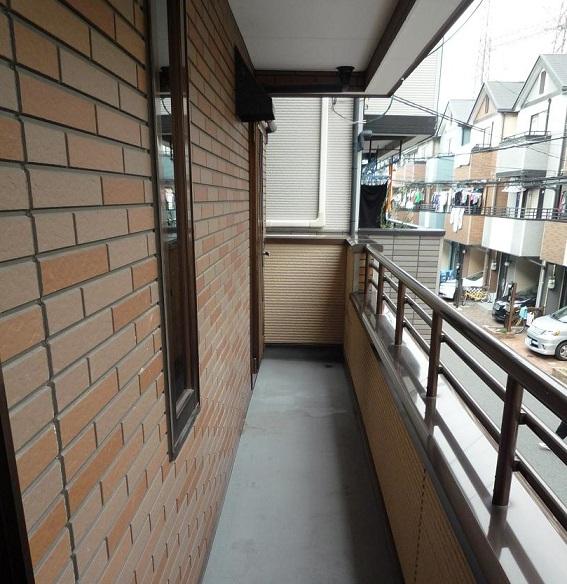 From the balcony ☆
バルコニーから☆
Otherその他 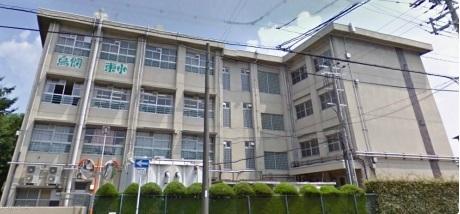 Torigai East Elementary School
鳥飼東小学校
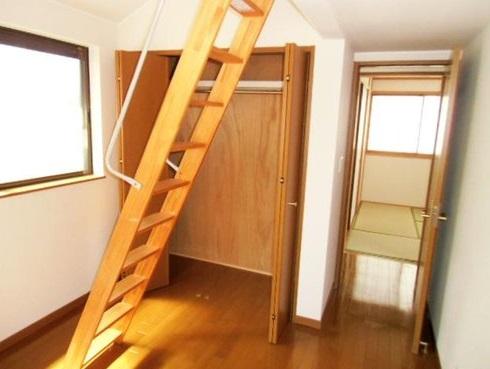 Non-living room
リビング以外の居室
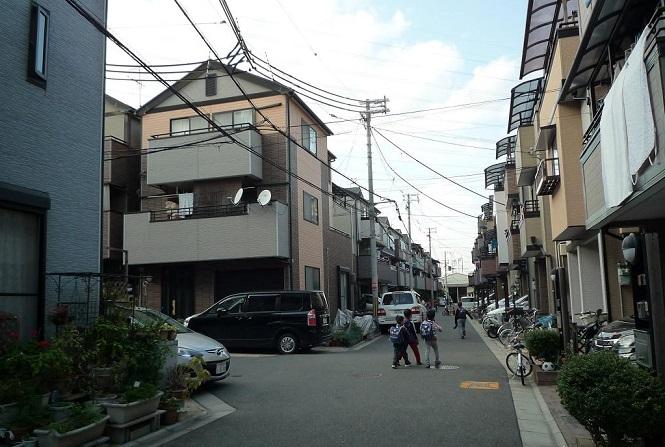 Local photos, including front road
前面道路含む現地写真
Supermarketスーパー 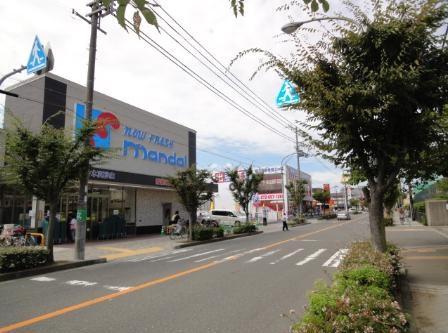 1928m until Bandai Ibaraki Masago shop
万代茨木真砂店まで1928m
Otherその他 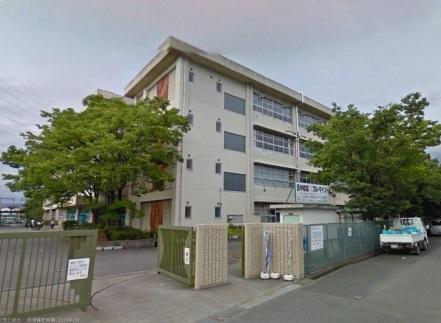 Fifth junior high school
第5中学校
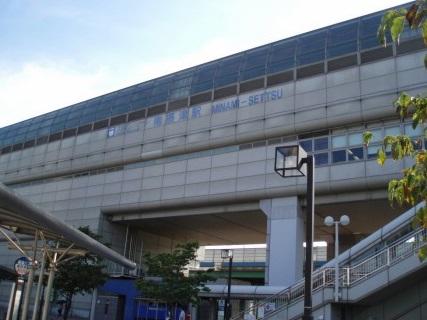 Minami Settsu Station
南摂津駅
Supermarketスーパー 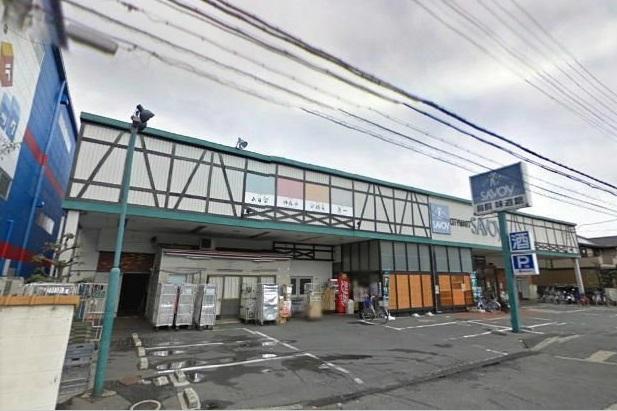 Savoy Torigai Ajido 1429m to Museum
サボイ鳥飼味道館まで1429m
Kindergarten ・ Nursery幼稚園・保育園 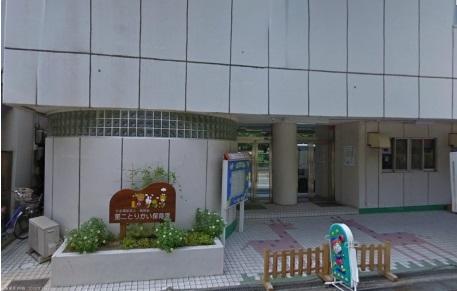 Torigai 526m to east nursery school
とりかいひがし保育園まで526m
Location
|






















