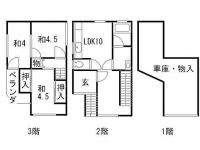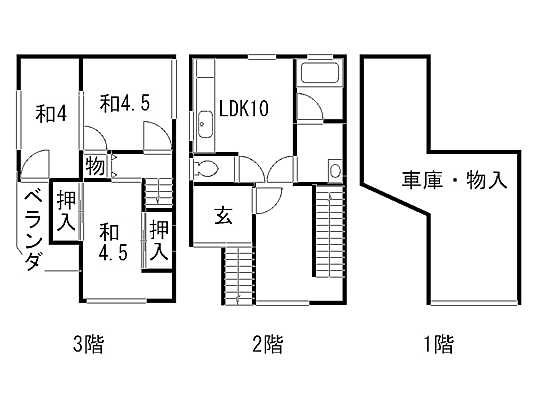1987March
8.8 million yen, 3LDK + S (storeroom), 74.19 sq m
Used Homes » Kansai » Osaka prefecture » Shijōnawate

| | Osaka shijonawate 大阪府四條畷市 |
| JR katamachi line "Shijonawate" walk 20 minutes JR片町線「四条畷」歩20分 |
Price 価格 | | 8.8 million yen 880万円 | Floor plan 間取り | | 3LDK + S (storeroom) 3LDK+S(納戸) | Units sold 販売戸数 | | 1 units 1戸 | Land area 土地面積 | | 38.69 sq m (registration) 38.69m2(登記) | Building area 建物面積 | | 74.19 sq m (registration) 74.19m2(登記) | Driveway burden-road 私道負担・道路 | | Nothing, North 4m width, East 4m width 無、北4m幅、東4m幅 | Completion date 完成時期(築年月) | | March 1987 1987年3月 | Address 住所 | | Osaka shijonawate Nichodori cho 大阪府四條畷市二丁通町 | Traffic 交通 | | JR katamachi line "Shijonawate" walk 20 minutes JR片町線「四条畷」歩20分
| Related links 関連リンク | | [Related Sites of this company] 【この会社の関連サイト】 | Contact お問い合せ先 | | (Ltd.) Nakatomi building contractors TEL: 0800-603-1649 [Toll free] mobile phone ・ Also available from PHS
Caller ID is not notified
Please contact the "saw SUUMO (Sumo)"
If it does not lead, If the real estate company (株)中富工務店TEL:0800-603-1649【通話料無料】携帯電話・PHSからもご利用いただけます
発信者番号は通知されません
「SUUMO(スーモ)を見た」と問い合わせください
つながらない方、不動産会社の方は
| Building coverage, floor area ratio 建ぺい率・容積率 | | 60% ・ 200% 60%・200% | Land of the right form 土地の権利形態 | | Ownership 所有権 | Structure and method of construction 構造・工法 | | Wooden three-story part RC 木造3階建一部RC | Renovation リフォーム | | January 2007 interior renovation completed (wall ・ floor) 2007年1月内装リフォーム済(壁・床) | Use district 用途地域 | | One middle and high 1種中高 | Overview and notices その他概要・特記事項 | | Parking: Garage 駐車場:車庫 | Company profile 会社概要 | | <Mediation> governor of Osaka (6) No. 033657 (Ltd.) Nakatomi builders Yubinbango575-0063 Osaka shijonawate Seiryu 18-11 <仲介>大阪府知事(6)第033657号(株)中富工務店〒575-0063 大阪府四條畷市清瀧18-11 |
Floor plan間取り図  8.8 million yen, 3LDK+S, Land area 38.69 sq m , Building area 74.19 sq m
880万円、3LDK+S、土地面積38.69m2、建物面積74.19m2
Location
|

