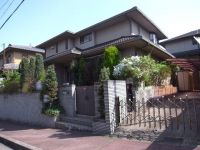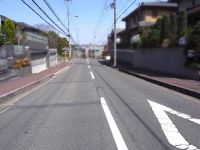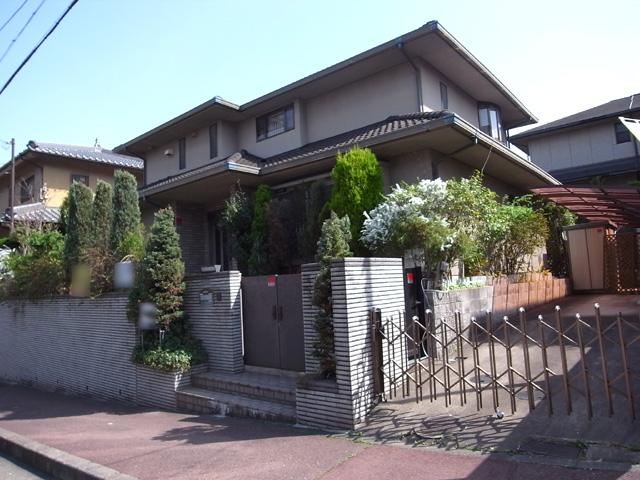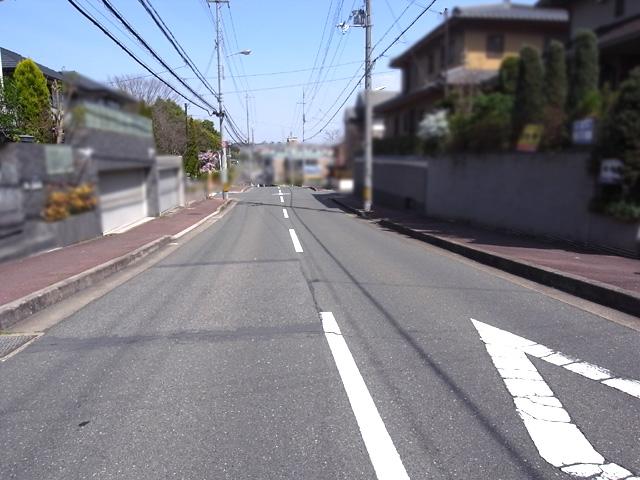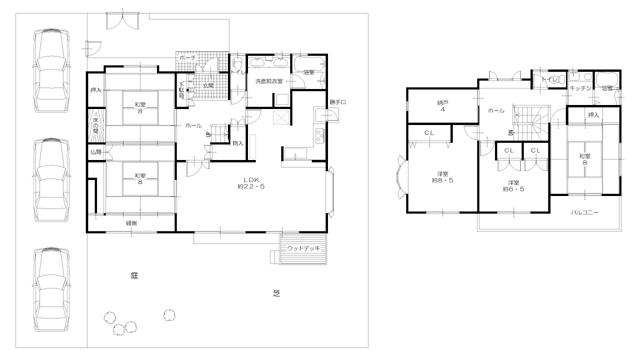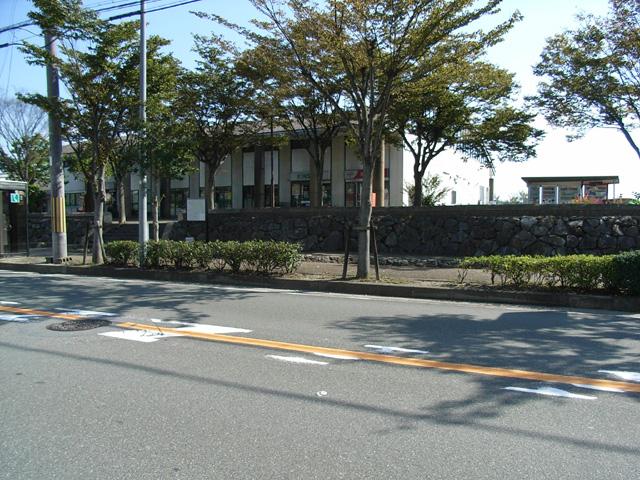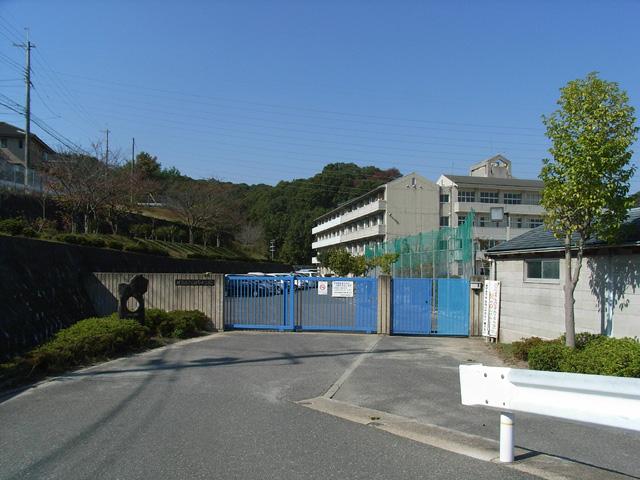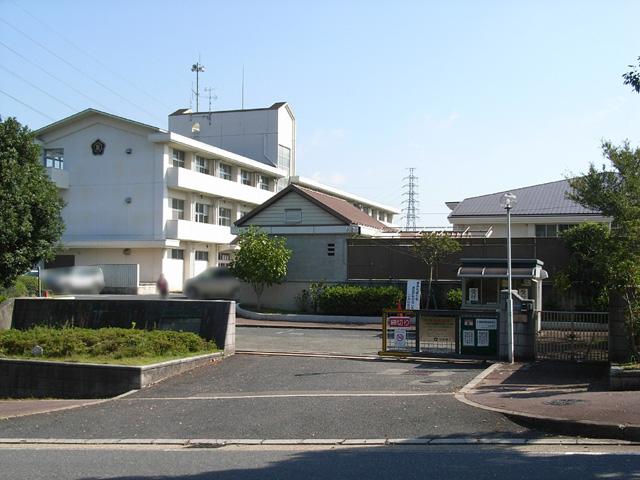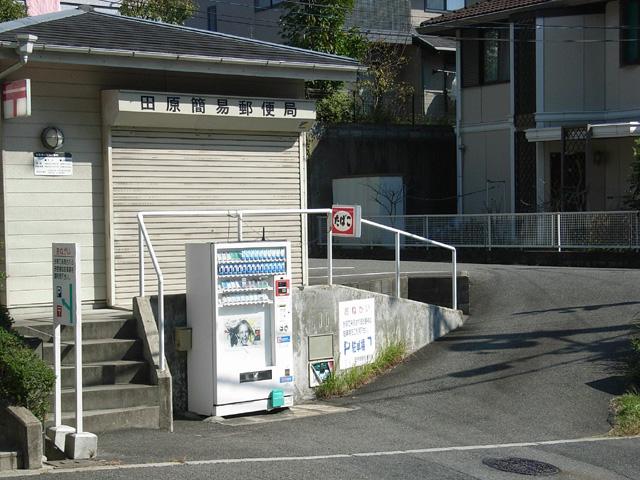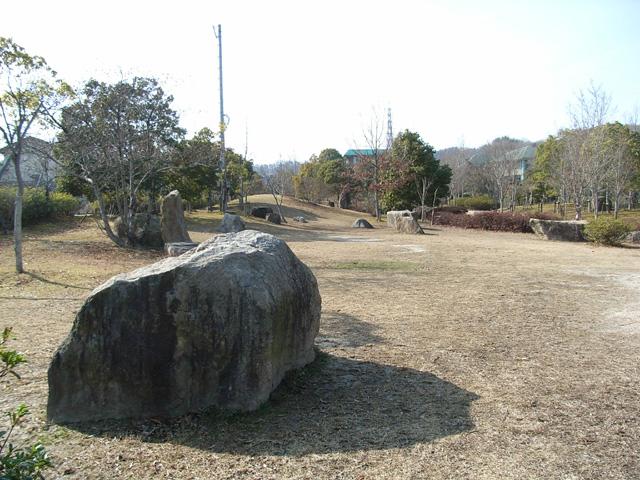|
|
Osaka shijonawate
大阪府四條畷市
|
|
JR katamachi line "Shijonawate" bus 28 minutes Tawaradai 2-chome, walk 1 minute
JR片町線「四条畷」バス28分田原台2丁目歩1分
|
|
■ Floor plan of the kitchen to the parking three possible 5SLDK + 2 floor! ■ All room is 6 ・ This room with a space in the 5 Pledge or more of breadth. ■ It will be able to immediately move. ■ 2 households possible!
■駐車3台可能な5SLDK+2階にキッチン付きの間取り!■全居室が6・5帖以上の広さでゆとりのあるお部屋です。■即入居していただけます。■2世帯可能!
|
|
■ Kitchen and bathroom are also provided on the first floor and the second floor. ■ Large garden and grounds of the lawn with about 94 square meters of. ■ The first kind low-rise exclusive residential area. It is a quiet residential area a fully equipped compartment. ■ There is a large balcony facing south. ■ All rooms with storage ・ It has become a good floor plan and easy to use with a storeroom of wide 4 Pledge on the second floor. ■ kitchen ・ bathroom ・ Toilet is there one by each of the two places. ■ Widely width of the front road and 11m, There is a feeling of opening. Also done smoothly put garage.
■1階と2階にキッチンと浴室が備わっています。■広い庭と芝生付きの約94坪の敷地。■第1種低層住居専用地域。区画の整った閑静な住宅地です。■南向きの広いバルコニーあり。■全室収納付き・2階には広い4帖の納戸付きで使い勝手の良い間取りになっています。■キッチン・浴室・トイレがそれぞれ2ヶ所ずつ有ります。■前面道路の幅員が11mと広く、開放感があります。車庫入れもスムーズに行えます。
|
Features pickup 特徴ピックアップ | | Parking three or more possible / Immediate Available / LDK20 tatami mats or more / Land 50 square meters or more / System kitchen / All room storage / A quiet residential area / Or more before road 6m / Japanese-style room / Shaping land / Garden more than 10 square meters / garden / Home garden / Washbasin with shower / Security enhancement / Wide balcony / Toilet 2 places / Bathroom 1 tsubo or more / 2-story / South balcony / Nantei / The window in the bathroom / Leafy residential area / Wood deck / All room 6 tatami mats or more / City gas / Storeroom / Located on a hill / Maintained sidewalk / 2 family house / field 駐車3台以上可 /即入居可 /LDK20畳以上 /土地50坪以上 /システムキッチン /全居室収納 /閑静な住宅地 /前道6m以上 /和室 /整形地 /庭10坪以上 /庭 /家庭菜園 /シャワー付洗面台 /セキュリティ充実 /ワイドバルコニー /トイレ2ヶ所 /浴室1坪以上 /2階建 /南面バルコニー /南庭 /浴室に窓 /緑豊かな住宅地 /ウッドデッキ /全居室6畳以上 /都市ガス /納戸 /高台に立地 /整備された歩道 /2世帯住宅 /畑 |
Price 価格 | | 34,800,000 yen 3480万円 |
Floor plan 間取り | | 5LDKK + S (storeroom) 5LDKK+S(納戸) |
Units sold 販売戸数 | | 1 units 1戸 |
Land area 土地面積 | | 313.04 sq m (registration) 313.04m2(登記) |
Building area 建物面積 | | 172.4 sq m (registration) 172.4m2(登記) |
Driveway burden-road 私道負担・道路 | | Nothing, North 11m width 無、北11m幅 |
Completion date 完成時期(築年月) | | August 1993 1993年8月 |
Address 住所 | | Osaka shijonawate Tawaradai 3 大阪府四條畷市田原台3 |
Traffic 交通 | | JR katamachi line "Shijonawate" bus 28 minutes Tawaradai 2-chome, walk 1 minute JR片町線「四条畷」バス28分田原台2丁目歩1分
|
Contact お問い合せ先 | | (Ltd.) Nakatomi building contractors TEL: 0800-603-1649 [Toll free] mobile phone ・ Also available from PHS
Caller ID is not notified
Please contact the "saw SUUMO (Sumo)"
If it does not lead, If the real estate company (株)中富工務店TEL:0800-603-1649【通話料無料】携帯電話・PHSからもご利用いただけます
発信者番号は通知されません
「SUUMO(スーモ)を見た」と問い合わせください
つながらない方、不動産会社の方は
|
Building coverage, floor area ratio 建ぺい率・容積率 | | Fifty percent ・ Hundred percent 50%・100% |
Time residents 入居時期 | | Immediate available 即入居可 |
Land of the right form 土地の権利形態 | | Ownership 所有権 |
Structure and method of construction 構造・工法 | | Wooden 2-story 木造2階建 |
Use district 用途地域 | | One low-rise 1種低層 |
Overview and notices その他概要・特記事項 | | Facilities: Public Water Supply, This sewage, City gas, Parking: car space 設備:公営水道、本下水、都市ガス、駐車場:カースペース |
Company profile 会社概要 | | <Mediation> governor of Osaka (6) No. 033657 (Ltd.) Nakatomi builders Yubinbango575-0063 Osaka shijonawate Seiryu 18-11 <仲介>大阪府知事(6)第033657号(株)中富工務店〒575-0063 大阪府四條畷市清瀧18-11 |
