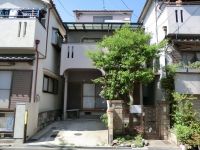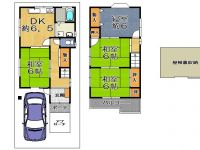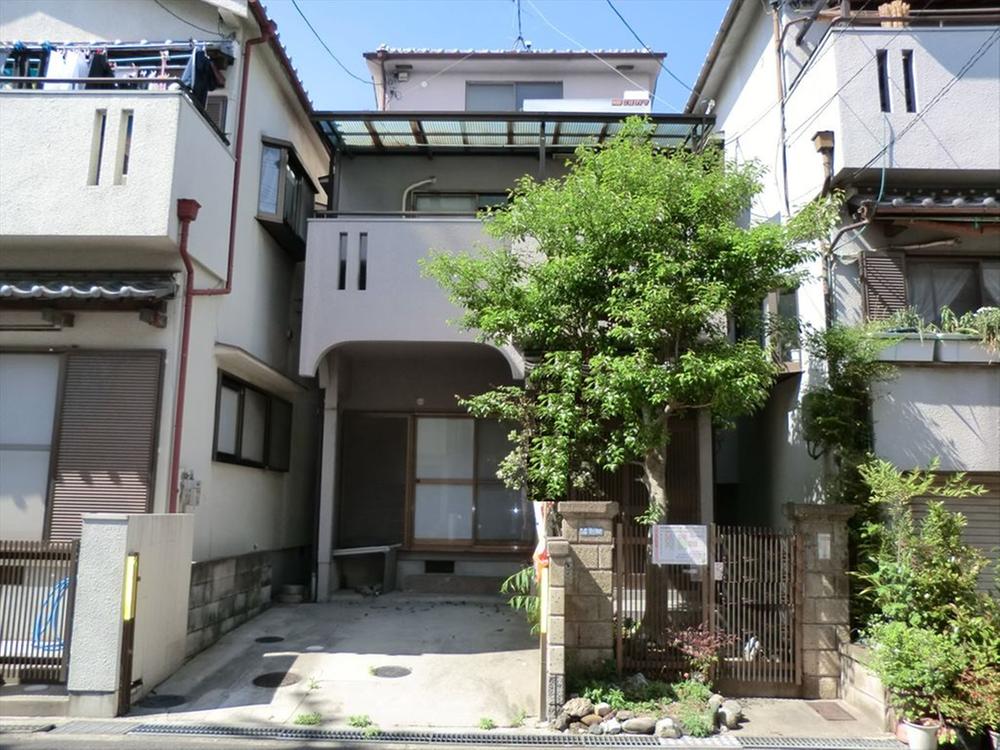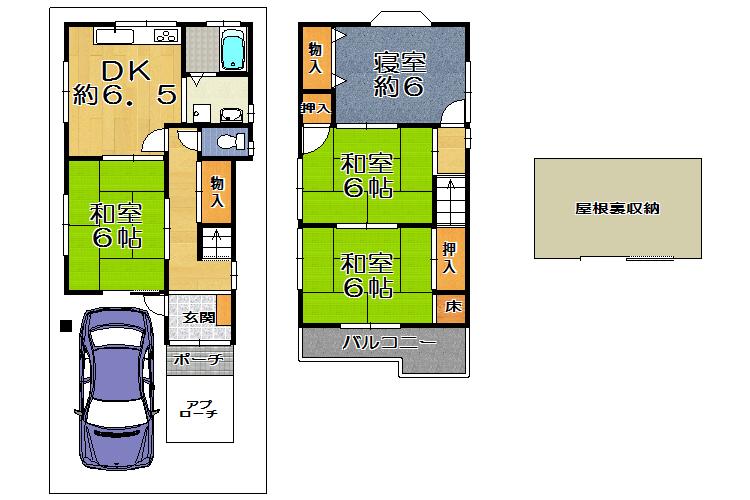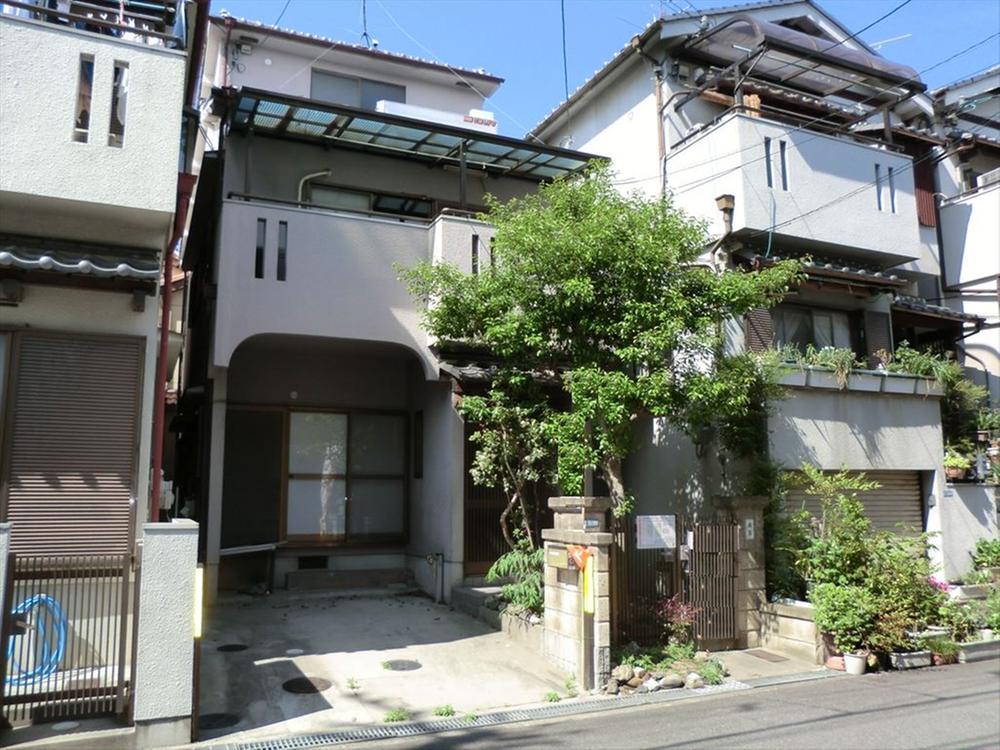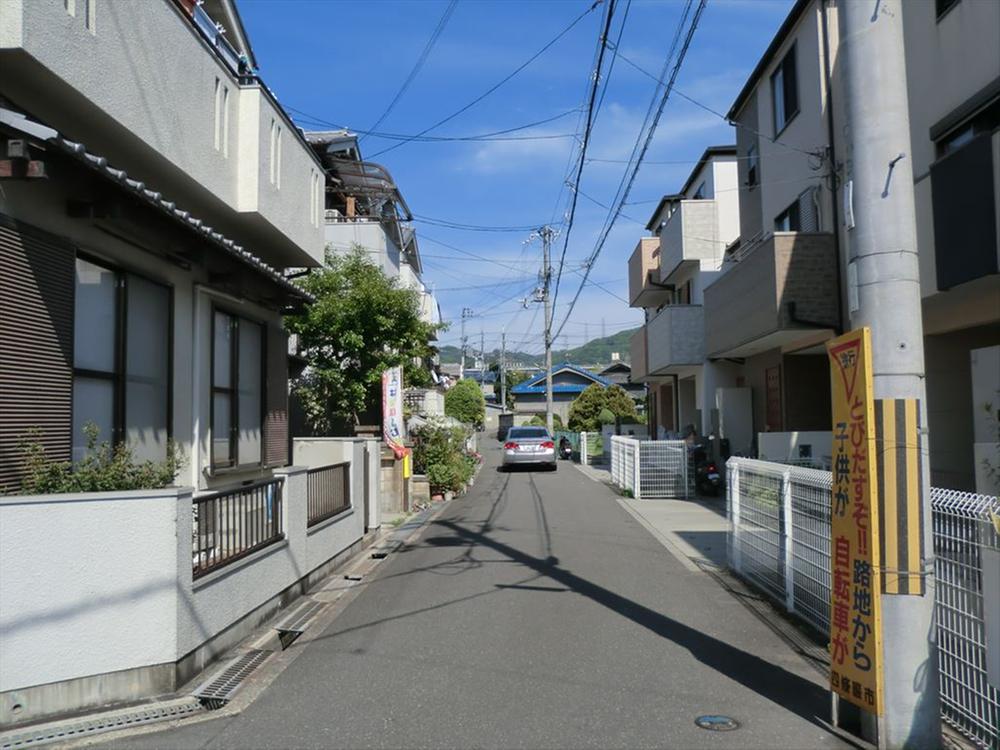|
|
Osaka shijonawate
大阪府四條畷市
|
|
JR katamachi line "Shinobukeoka" walk 10 minutes
JR片町線「忍ケ丘」歩10分
|
|
Immediate Available, 2 along the line more accessible, Yang per good, Flat to the stationese-style room, 2-story, All room 6 tatami mats or more, Attic storage
即入居可、2沿線以上利用可、陽当り良好、駅まで平坦、和室、2階建、全居室6畳以上、屋根裏収納
|
|
Immediate Available, 2 along the line more accessible, Yang per good, Flat to the stationese-style room, 2-story, All room 6 tatami mats or more, Attic storage
即入居可、2沿線以上利用可、陽当り良好、駅まで平坦、和室、2階建、全居室6畳以上、屋根裏収納
|
Features pickup 特徴ピックアップ | | Immediate Available / 2 along the line more accessible / Facing south / Yang per good / Flat to the station / Japanese-style room / All room 6 tatami mats or more / Three-story or more / Attic storage 即入居可 /2沿線以上利用可 /南向き /陽当り良好 /駅まで平坦 /和室 /全居室6畳以上 /3階建以上 /屋根裏収納 |
Price 価格 | | 13.8 million yen 1380万円 |
Floor plan 間取り | | 4DK + S (storeroom) 4DK+S(納戸) |
Units sold 販売戸数 | | 1 units 1戸 |
Land area 土地面積 | | 70.42 sq m (registration) 70.42m2(登記) |
Building area 建物面積 | | 85.46 sq m (registration) 85.46m2(登記) |
Driveway burden-road 私道負担・道路 | | Nothing, South 4m width 無、南4m幅 |
Completion date 完成時期(築年月) | | June 1988 1988年6月 |
Address 住所 | | Osaka shijonawate Nakano 3 大阪府四條畷市中野3 |
Traffic 交通 | | JR katamachi line "Shinobukeoka" walk 10 minutes
JR katamachi line "Shijonawate" walk 18 minutes
JR katamachi line "Higashineyagawa" walk 31 minutes JR片町線「忍ケ丘」歩10分
JR片町線「四条畷」歩18分
JR片町線「東寝屋川」歩31分
|
Related links 関連リンク | | [Related Sites of this company] 【この会社の関連サイト】 |
Person in charge 担当者より | | Person in charge of real-estate and building Ohashi Yasuyuki Age: 30 Daigyokai experience: peace of mind from the 10-year customer, Like who can you trust, We work hard to try a sincere and hard service. We look forward to seeing you in many of our customers, even one person. 担当者宅建大橋 康之年齢:30代業界経験:10年お客様から安心、信頼して頂ける様、誠実で一生懸命な接客を心掛けて頑張っております。一人でも多くのお客様にお会いできるのを楽しみにしております。 |
Contact お問い合せ先 | | TEL: 0800-603-1588 [Toll free] mobile phone ・ Also available from PHS
Caller ID is not notified
Please contact the "saw SUUMO (Sumo)"
If it does not lead, If the real estate company TEL:0800-603-1588【通話料無料】携帯電話・PHSからもご利用いただけます
発信者番号は通知されません
「SUUMO(スーモ)を見た」と問い合わせください
つながらない方、不動産会社の方は
|
Building coverage, floor area ratio 建ぺい率・容積率 | | 60% ・ 200% 60%・200% |
Time residents 入居時期 | | Immediate available 即入居可 |
Land of the right form 土地の権利形態 | | Ownership 所有権 |
Structure and method of construction 構造・工法 | | Wooden three-story 木造3階建 |
Overview and notices その他概要・特記事項 | | Contact: Ohashi Yasuyuki 担当者:大橋 康之 |
Company profile 会社概要 | | <Mediation> governor of Osaka (7) No. 031344 (Ltd.) Sumiko Yubinbango574-0046 Osaka Daito Akai 1-1-10 Sumiko Daito building first floor <仲介>大阪府知事(7)第031344号(株)スミコー〒574-0046 大阪府大東市赤井1-1-10スミコー大東ビル1階 |
