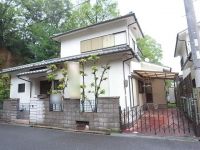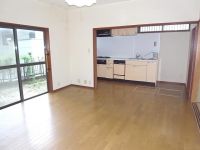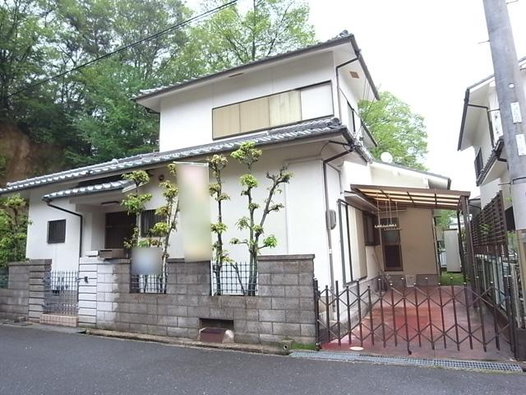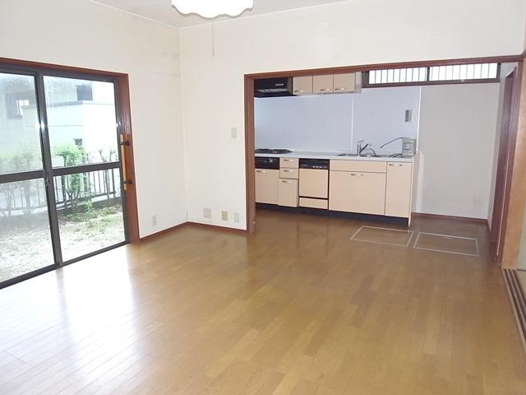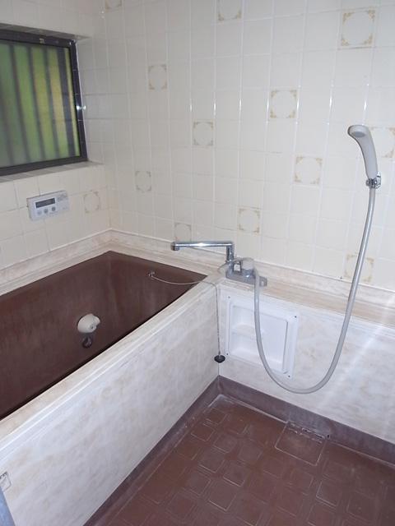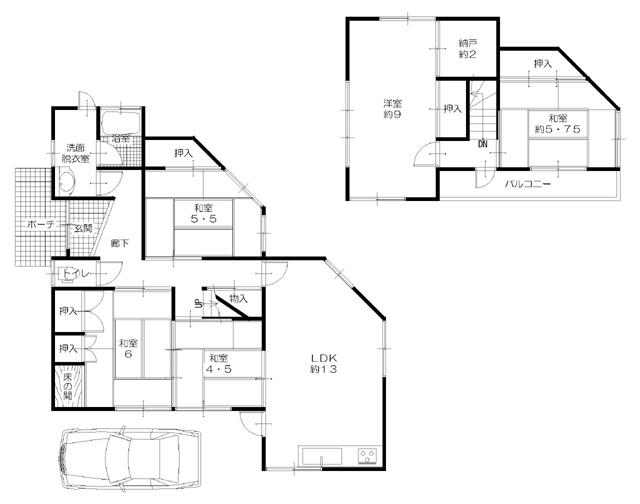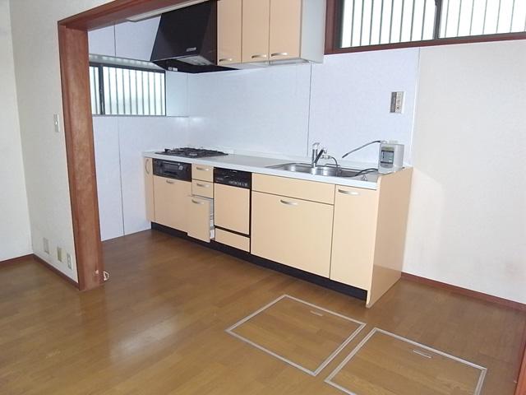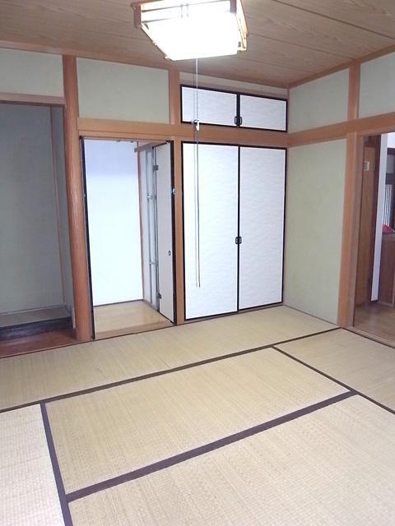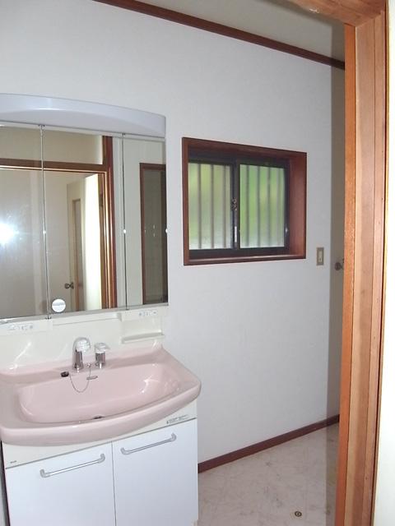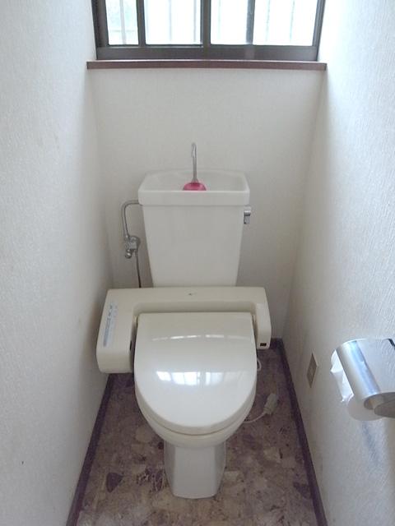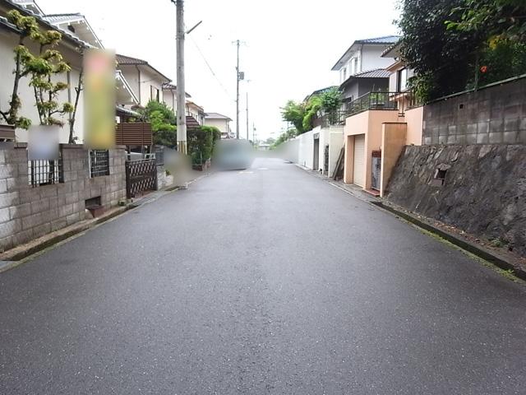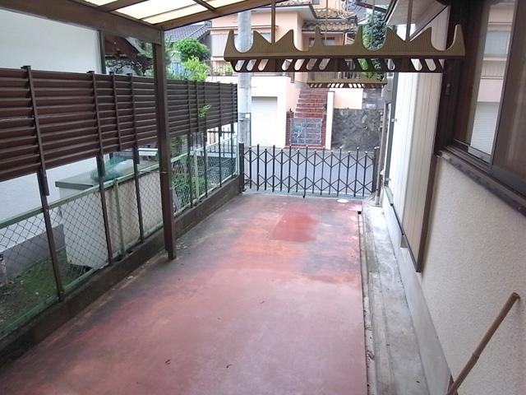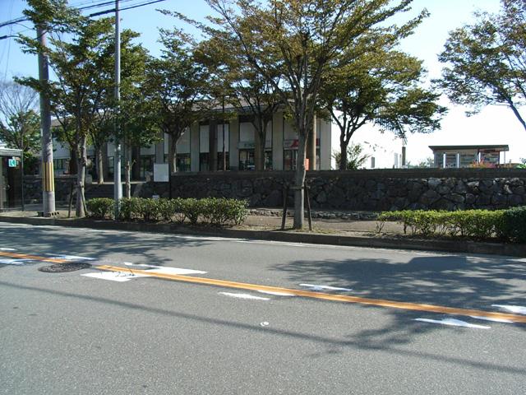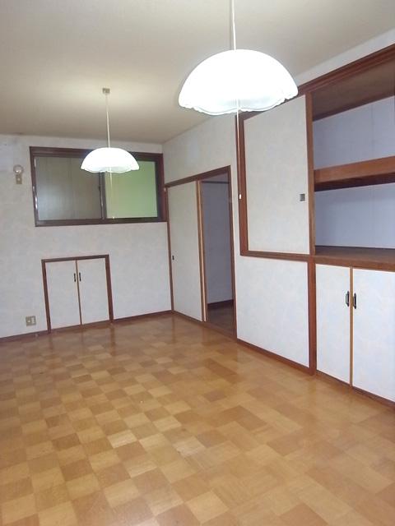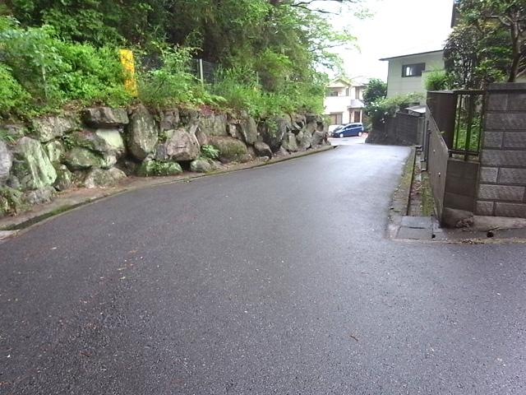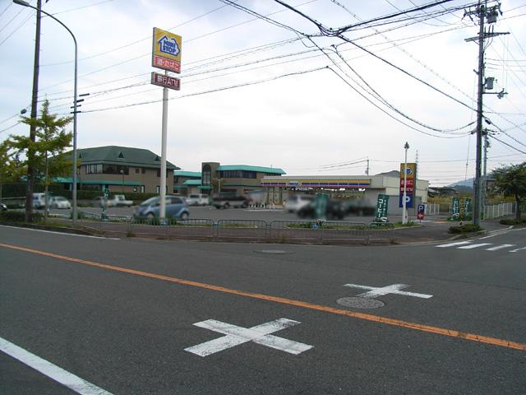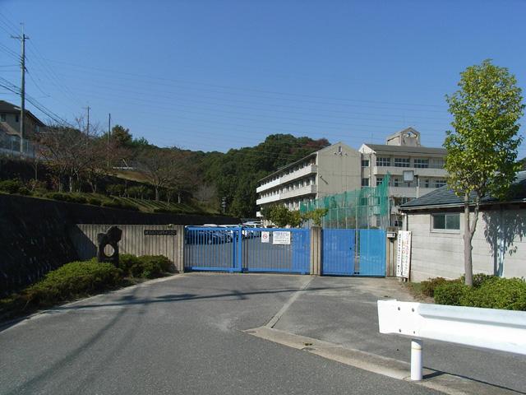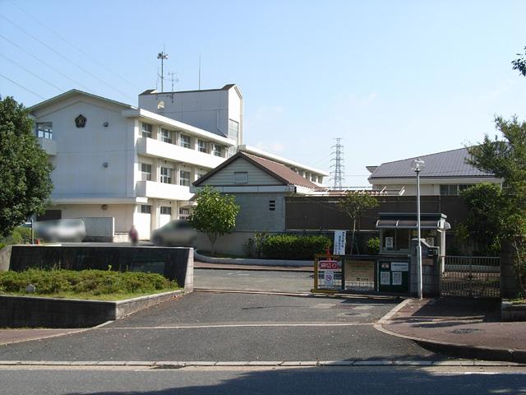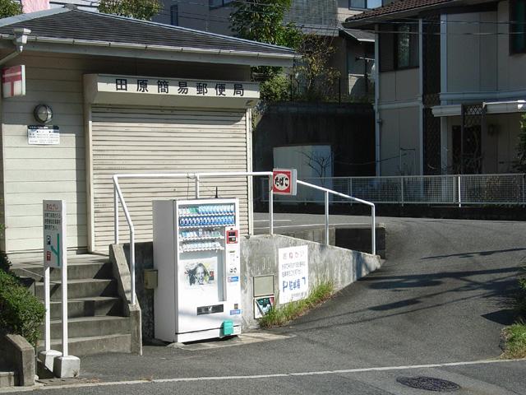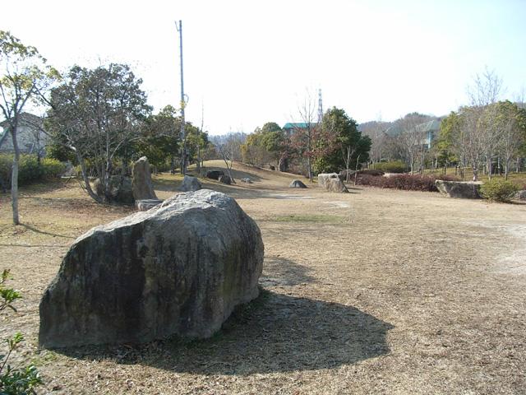|
|
Osaka shijonawate
大阪府四條畷市
|
|
Kintetsu Nara Line "Ikoma" 12 minutes Tawaradai 9-chome NishiAyumi 4 minutes by bus
近鉄奈良線「生駒」バス12分田原台9丁目西歩4分
|
|
■ There is land of about 48 square meters ■ 5SLDK + parking ■ Yang hit the northwest corner lot ・ Ventilation is good! ■ It is wide and 6m width of the front road, Large a quiet residential area of the compartment.
■土地約48坪あり■5SLDK+駐車場■北西角地で陽当たり・通風良好です!■前面道路の幅員が6mと広く、区画の大きい閑静な住宅地。
|
|
■ Good per sun on a south-facing balcony. ■ Full storage facility ■ There is on the second floor of about 2 quires closet, It can be used as a walk-in closet and study.
■南向きバルコニーで陽当たり良好です。■充実した収納設備■2階には約2帖の納戸があり、ウォークインクローゼットや書斎として利用できます。
|
Features pickup 特徴ピックアップ | | Year Available / See the mountain / System kitchen / Yang per good / A quiet residential area / Or more before road 6m / Corner lot / Japanese-style room / garden / Home garden / Washbasin with shower / Wide balcony / 2-story / South balcony / Warm water washing toilet seat / The window in the bathroom / Leafy residential area / Dish washing dryer / Storeroom / field 年内入居可 /山が見える /システムキッチン /陽当り良好 /閑静な住宅地 /前道6m以上 /角地 /和室 /庭 /家庭菜園 /シャワー付洗面台 /ワイドバルコニー /2階建 /南面バルコニー /温水洗浄便座 /浴室に窓 /緑豊かな住宅地 /食器洗乾燥機 /納戸 /畑 |
Price 価格 | | 13.8 million yen 1380万円 |
Floor plan 間取り | | 5LDK + S (storeroom) 5LDK+S(納戸) |
Units sold 販売戸数 | | 1 units 1戸 |
Land area 土地面積 | | 160.17 sq m (registration) 160.17m2(登記) |
Building area 建物面積 | | 106.41 sq m (registration) 106.41m2(登記) |
Driveway burden-road 私道負担・道路 | | Nothing, North 6m width (contact the road width 19.8m), West 6m width (contact the road width 15.9m) 無、北6m幅(接道幅19.8m)、西6m幅(接道幅15.9m) |
Completion date 完成時期(築年月) | | August 1986 1986年8月 |
Address 住所 | | Osaka shijonawate Ryokufu table 大阪府四條畷市緑風台 |
Traffic 交通 | | Kintetsu Nara Line "Ikoma" 12 minutes Tawaradai 9-chome NishiAyumi 4 minutes by bus
Kintetsu Keihanna line "Shiraniwadai" walk 49 minutes 近鉄奈良線「生駒」バス12分田原台9丁目西歩4分
近鉄けいはんな線「白庭台」歩49分
|
Contact お問い合せ先 | | (Ltd.) Nakatomi building contractors TEL: 0800-603-1649 [Toll free] mobile phone ・ Also available from PHS
Caller ID is not notified
Please contact the "saw SUUMO (Sumo)"
If it does not lead, If the real estate company (株)中富工務店TEL:0800-603-1649【通話料無料】携帯電話・PHSからもご利用いただけます
発信者番号は通知されません
「SUUMO(スーモ)を見た」と問い合わせください
つながらない方、不動産会社の方は
|
Building coverage, floor area ratio 建ぺい率・容積率 | | Fifty percent ・ Hundred percent 50%・100% |
Time residents 入居時期 | | Consultation 相談 |
Land of the right form 土地の権利形態 | | Ownership 所有権 |
Structure and method of construction 構造・工法 | | Wooden 2-story 木造2階建 |
Use district 用途地域 | | One low-rise 1種低層 |
Overview and notices その他概要・特記事項 | | Facilities: Public Water Supply, This sewage, Centralized LPG, Parking: car space 設備:公営水道、本下水、集中LPG、駐車場:カースペース |
Company profile 会社概要 | | <Mediation> governor of Osaka (6) No. 033657 (Ltd.) Nakatomi builders Yubinbango575-0063 Osaka shijonawate Seiryu 18-11 <仲介>大阪府知事(6)第033657号(株)中富工務店〒575-0063 大阪府四條畷市清瀧18-11 |
