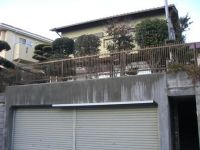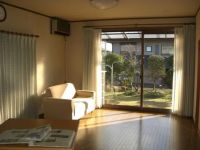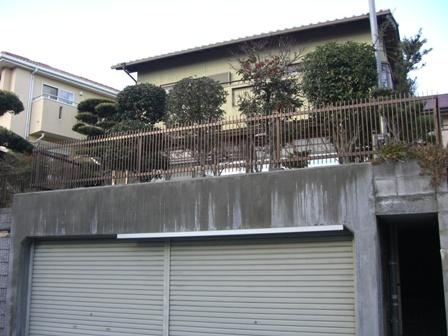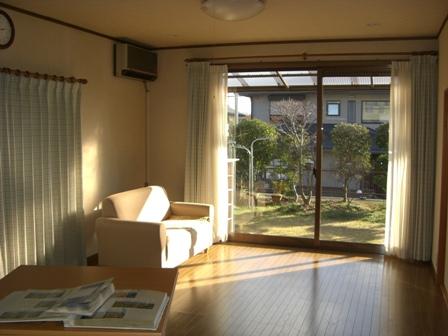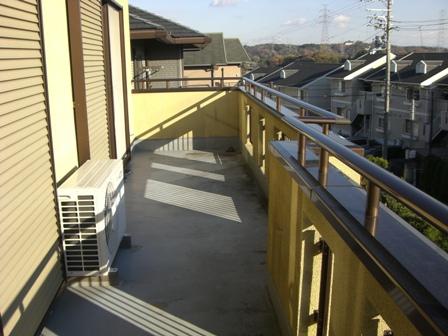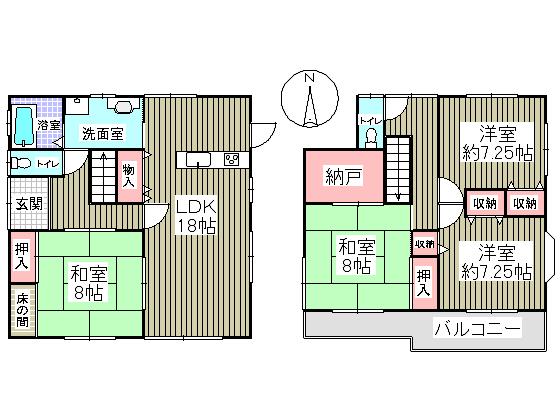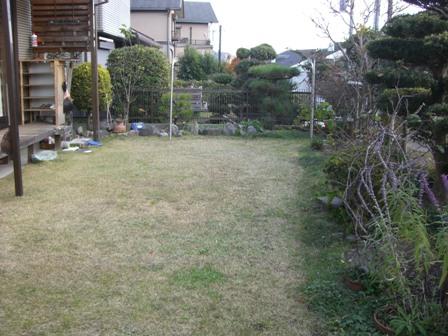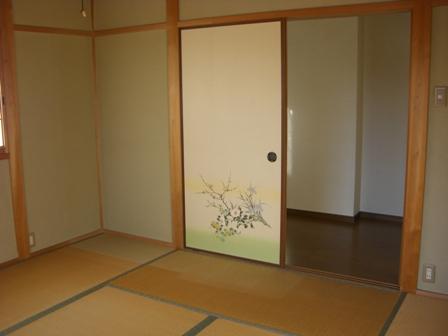|
|
Osaka shijonawate
大阪府四條畷市
|
|
Kintetsu Keihanna line "Ikoma" 10 minutes Tawaradai 8-chome, walk 3 minutes by bus
近鉄けいはんな線「生駒」バス10分田原台8丁目歩3分
|
Features pickup 特徴ピックアップ | | Parking two Allowed / Immediate Available / Land 50 square meters or more / LDK18 tatami mats or more / Facing south / Siemens south road / A quiet residential area / Or more before road 6m / Japanese-style room / Toilet 2 places / 2-story / Leafy residential area / Good view / All room 6 tatami mats or more / In a large town 駐車2台可 /即入居可 /土地50坪以上 /LDK18畳以上 /南向き /南側道路面す /閑静な住宅地 /前道6m以上 /和室 /トイレ2ヶ所 /2階建 /緑豊かな住宅地 /眺望良好 /全居室6畳以上 /大型タウン内 |
Price 価格 | | 25,800,000 yen 2580万円 |
Floor plan 間取り | | 4LDK + S (storeroom) 4LDK+S(納戸) |
Units sold 販売戸数 | | 1 units 1戸 |
Land area 土地面積 | | 200.02 sq m (60.50 tsubo) (Registration) 200.02m2(60.50坪)(登記) |
Building area 建物面積 | | 125.09 sq m (37.83 tsubo) (Registration) 125.09m2(37.83坪)(登記) |
Driveway burden-road 私道負担・道路 | | Nothing, South 6m width 無、南6m幅 |
Completion date 完成時期(築年月) | | November 1995 1995年11月 |
Address 住所 | | Osaka shijonawate Tawaradai 8 大阪府四條畷市田原台8 |
Traffic 交通 | | Kintetsu Keihanna line "Ikoma" 10 minutes Tawaradai 8-chome, walk 3 minutes by bus 近鉄けいはんな線「生駒」バス10分田原台8丁目歩3分
|
Person in charge 担当者より | | Person in charge of real-estate and building Shiro Nose Age: 30 Daigyokai Experience: 11 years 担当者宅建能勢史朗年齢:30代業界経験:11年 |
Contact お問い合せ先 | | TEL: 0800-603-0452 [Toll free] mobile phone ・ Also available from PHS
Caller ID is not notified
Please contact the "saw SUUMO (Sumo)"
If it does not lead, If the real estate company TEL:0800-603-0452【通話料無料】携帯電話・PHSからもご利用いただけます
発信者番号は通知されません
「SUUMO(スーモ)を見た」と問い合わせください
つながらない方、不動産会社の方は
|
Building coverage, floor area ratio 建ぺい率・容積率 | | Fifty percent ・ Hundred percent 50%・100% |
Time residents 入居時期 | | Immediate available 即入居可 |
Land of the right form 土地の権利形態 | | Ownership 所有権 |
Structure and method of construction 構造・工法 | | Wooden 2-story 木造2階建 |
Other limitations その他制限事項 | | Residential land development construction regulation area 宅地造成工事規制区域 |
Overview and notices その他概要・特記事項 | | Contact: Shiro Nose, Facilities: Public Water Supply, This sewage, City gas, Parking: Garage 担当者:能勢史朗、設備:公営水道、本下水、都市ガス、駐車場:車庫 |
Company profile 会社概要 | | <Mediation> Minister of Land, Infrastructure and Transport (9) No. 003123 No. Kintetsu Real Estate Co., Ltd. Shiraniwadai office Yubinbango630-0136 Nara Prefecture Ikoma Shiraniwadai 6-12-1SOLTE Shiraniwadai 1F <仲介>国土交通大臣(9)第003123号近鉄不動産(株)白庭台営業所〒630-0136 奈良県生駒市白庭台6-12-1SOLTE白庭台1F |
