Used Homes » Kansai » Osaka prefecture » Shijōnawate
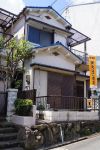 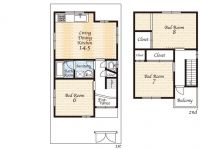
| | Osaka shijonawate 大阪府四條畷市 |
| JR katamachi line "Shijonawate" walk 24 minutes JR片町線「四条畷」歩24分 |
| ◆ ◆ ◆ Attached to the south side promenade, Ventilation good per yang ◆ ◆ ◆ ☆ Renovation ☆ New construction rebuilding plan ☆ There will. [Since it is a vacant house, You can not hesitate to preview. ] ◆◆◆南側遊歩道に付、陽当たり通風良好◆◆◆☆リフォーム☆新築建て替えプラン☆あります。【空家ですので、お気軽にご内覧頂けます。】 |
| ☆ ☆ ☆ Attached to the south side promenade, Good per sun ☆ ☆ ☆ ■ Kusunoki walk to the elementary school about 2 minutes ■ Fukakita parkland to walk about 13 minutes ■ Lush quiet residential area ■ ☆☆☆南側遊歩道に付、陽当たり良好☆☆☆■くすのき小学校まで徒歩約2分■深北緑地公園まで徒歩約13分■緑溢れる閑静な住宅街■ |
Features pickup 特徴ピックアップ | | Immediate Available / System kitchen / Yang per good / Flat to the station / A quiet residential area / Or more before road 6m / Shaping land / Wide balcony / 2-story / Leafy residential area / Ventilation good / All room 6 tatami mats or more / City gas / Readjustment land within 即入居可 /システムキッチン /陽当り良好 /駅まで平坦 /閑静な住宅地 /前道6m以上 /整形地 /ワイドバルコニー /2階建 /緑豊かな住宅地 /通風良好 /全居室6畳以上 /都市ガス /区画整理地内 | Event information イベント情報 | | Open House (Please be sure to ask in advance) schedule / During the public time / 10:00 ~ 19:00 ☆ ☆ ☆ New construction rebuilding (with garage / There is also 4LDK) plan ☆ ☆ ☆ ☆ New construction plan land ・ Building set selling price 23.8 million yen ☆ ☆ ☆ ☆ Renovation also available (completely renovated) plan ☆ ☆ ☆ Please feel free to contact us. オープンハウス(事前に必ずお問い合わせください)日程/公開中時間/10:00 ~ 19:00☆☆☆新築建替(ガレージ付/4LDK)プランもございます☆☆☆☆新築プラン土地・建物セット販売価格2380万円☆☆☆☆リノベーション(全面改装)プランもございます☆☆☆お気軽にご相談下さい。 | Price 価格 | | 8.8 million yen 880万円 | Floor plan 間取り | | 3LDK 3LDK | Units sold 販売戸数 | | 1 units 1戸 | Total units 総戸数 | | 1 units 1戸 | Land area 土地面積 | | 65.41 sq m (19.78 tsubo) (Registration) 65.41m2(19.78坪)(登記) | Building area 建物面積 | | 65.41 sq m (19.78 tsubo) (Registration) 65.41m2(19.78坪)(登記) | Driveway burden-road 私道負担・道路 | | Nothing, North 6.2m width 無、北6.2m幅 | Completion date 完成時期(築年月) | | November 1972 1972年11月 | Address 住所 | | Osaka shijonawate Kitade-cho # 15 No. 3 大阪府四條畷市北出町15番3号 | Traffic 交通 | | JR katamachi line "Shijonawate" walk 24 minutes
Keihan "Kayashima" walk 28 minutes JR片町線「四条畷」歩24分
京阪本線「萱島」歩28分
| Contact お問い合せ先 | | (Ltd.) Oyama builders TEL: 072-879-5150 Please inquire as "saw SUUMO (Sumo)" (株)大山工務店TEL:072-879-5150「SUUMO(スーモ)を見た」と問い合わせください | Building coverage, floor area ratio 建ぺい率・容積率 | | 60% ・ 200% 60%・200% | Time residents 入居時期 | | Immediate available 即入居可 | Land of the right form 土地の権利形態 | | Ownership 所有権 | Structure and method of construction 構造・工法 | | Wooden 2-story 木造2階建 | Use district 用途地域 | | One middle and high 1種中高 | Overview and notices その他概要・特記事項 | | Facilities: Public Water Supply, This sewage, City gas 設備:公営水道、本下水、都市ガス | Company profile 会社概要 | | <Seller> governor of Osaka (11) No. 016050 (Ltd.) Oyama builders Yubinbango575-0043 Osaka shijonawate Kitade-cho 31-1 <売主>大阪府知事(11)第016050号(株)大山工務店〒575-0043 大阪府四條畷市北出町31-1 |
Local appearance photo現地外観写真 ![Local appearance photo. ◆ Attached to the vacant house, Turnkey OK ◆ [Open House held in! ! ]](/images/osaka/shijonawate/d6c27a0001.jpg) ◆ Attached to the vacant house, Turnkey OK ◆ [Open House held in! ! ]
◆空家に付、即入居OK◆【オープンハウス開催中!!】
Floor plan間取り図 ![Floor plan. 8.8 million yen, 3LDK, Land area 65.41 sq m , Building area 65.41 sq m ◆ There renovation plan ◆ [Status quo floor plan drawings]](/images/osaka/shijonawate/d6c27a0012.jpg) 8.8 million yen, 3LDK, Land area 65.41 sq m , Building area 65.41 sq m ◆ There renovation plan ◆ [Status quo floor plan drawings]
880万円、3LDK、土地面積65.41m2、建物面積65.41m2 ◆リフォームプランあります◆
【現状間取り図面】
Otherその他 ![Other. ◆ Fukakita parkland ・ Walk about 13 minutes ◆ [Sylvan, It is livable living environment. ]](/images/osaka/shijonawate/d6c27a0003.jpg) ◆ Fukakita parkland ・ Walk about 13 minutes ◆ [Sylvan, It is livable living environment. ]
◆深北緑地公園・徒歩約13分◆
【緑溢れる、住み良い住環境です。】
Floor plan間取り図 ![Floor plan. 8.8 million yen, 3LDK, Land area 65.41 sq m , Building area 65.41 sq m ☆ New construction 4LDK ・ With garage ☆ [New construction plan view]](/images/osaka/shijonawate/d6c27a0023.jpg) 8.8 million yen, 3LDK, Land area 65.41 sq m , Building area 65.41 sq m ☆ New construction 4LDK ・ With garage ☆ [New construction plan view]
880万円、3LDK、土地面積65.41m2、建物面積65.41m2 ☆新築4LDK・ガレージ付☆
【新築プラン図】
Local appearance photo現地外観写真 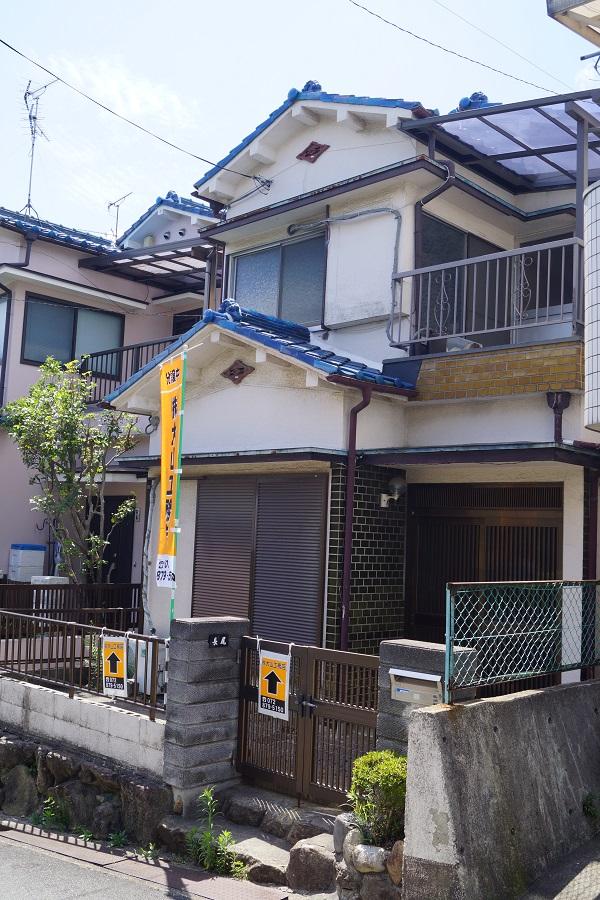 ◆ Attached to the south side promenade, Good per sun ◆
◆南側遊歩道に付、陽当たり良好◆
Supermarketスーパー 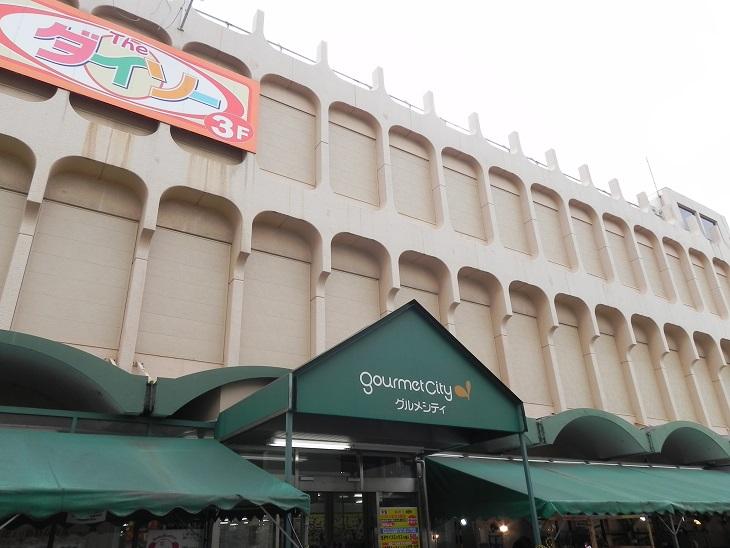 1451m to Daiei Gourmet City Shijonawate shop ☆ Fulfilling life facilities ☆
ダイエーグルメシティ四条畷店まで1451m ☆生活施設が充実☆
Otherその他 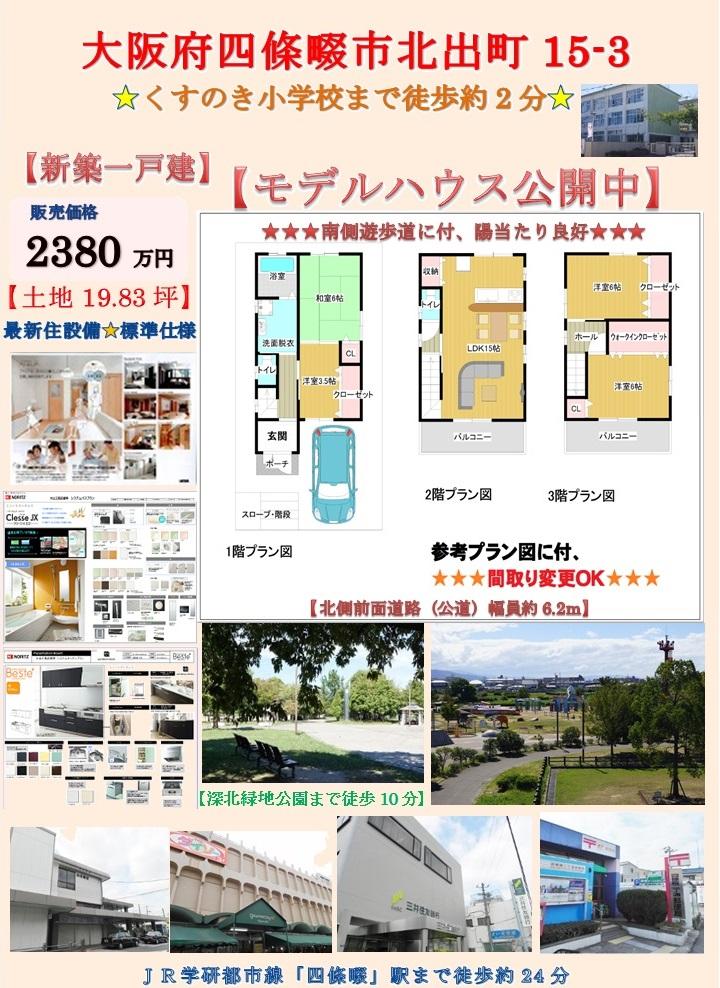 ☆ New construction 4LDK plan ☆
☆新築4LDKプラン☆
Station駅 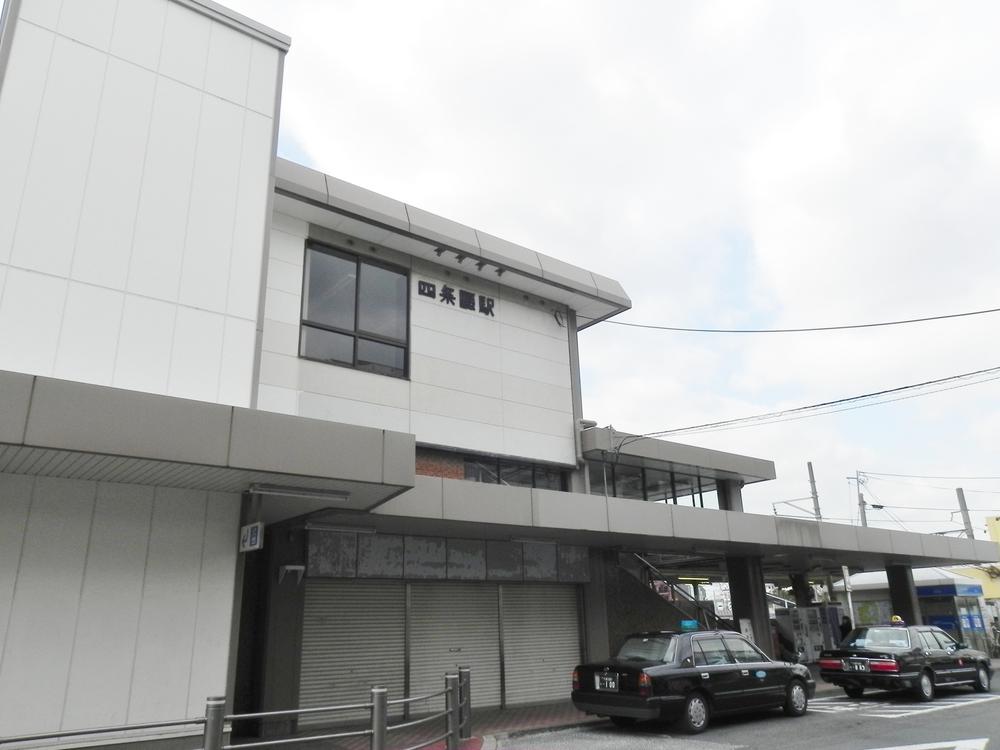 JR katamachi line (Gakkentoshisen) "Shijonawate" 1900m to the station ◆ Shopping street and supermarkets, Vibrant such as a bank full of the station environment ◆
JR片町線(学研都市線)「四條畷」駅まで1900m ◆商店街やスーパー、銀行など活気溢れる駅前環境◆
Junior high school中学校 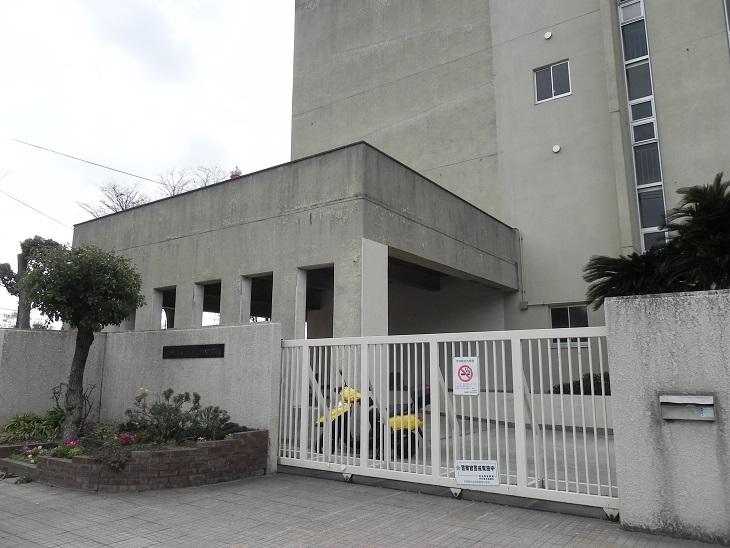 Shijonawate stand Shijonawate 1237m to the West Junior High School ◆ Shijonawate West Junior High School ◆
四條畷市立四條畷西中学校まで1237m ◆四條畷西中学校◆
Primary school小学校 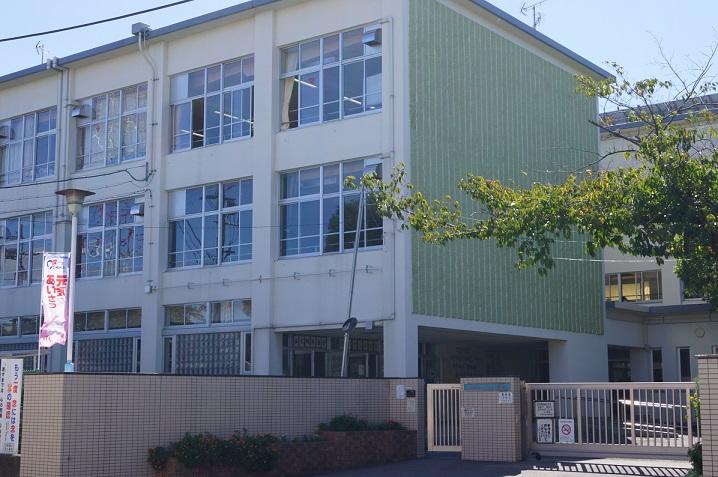 Shijonawate City Kusunoki to elementary school 229m ◆ Kusunoki elementary school ◆
四條畷市立くすのき小学校まで229m ◆くすのき小学校◆
Post office郵便局 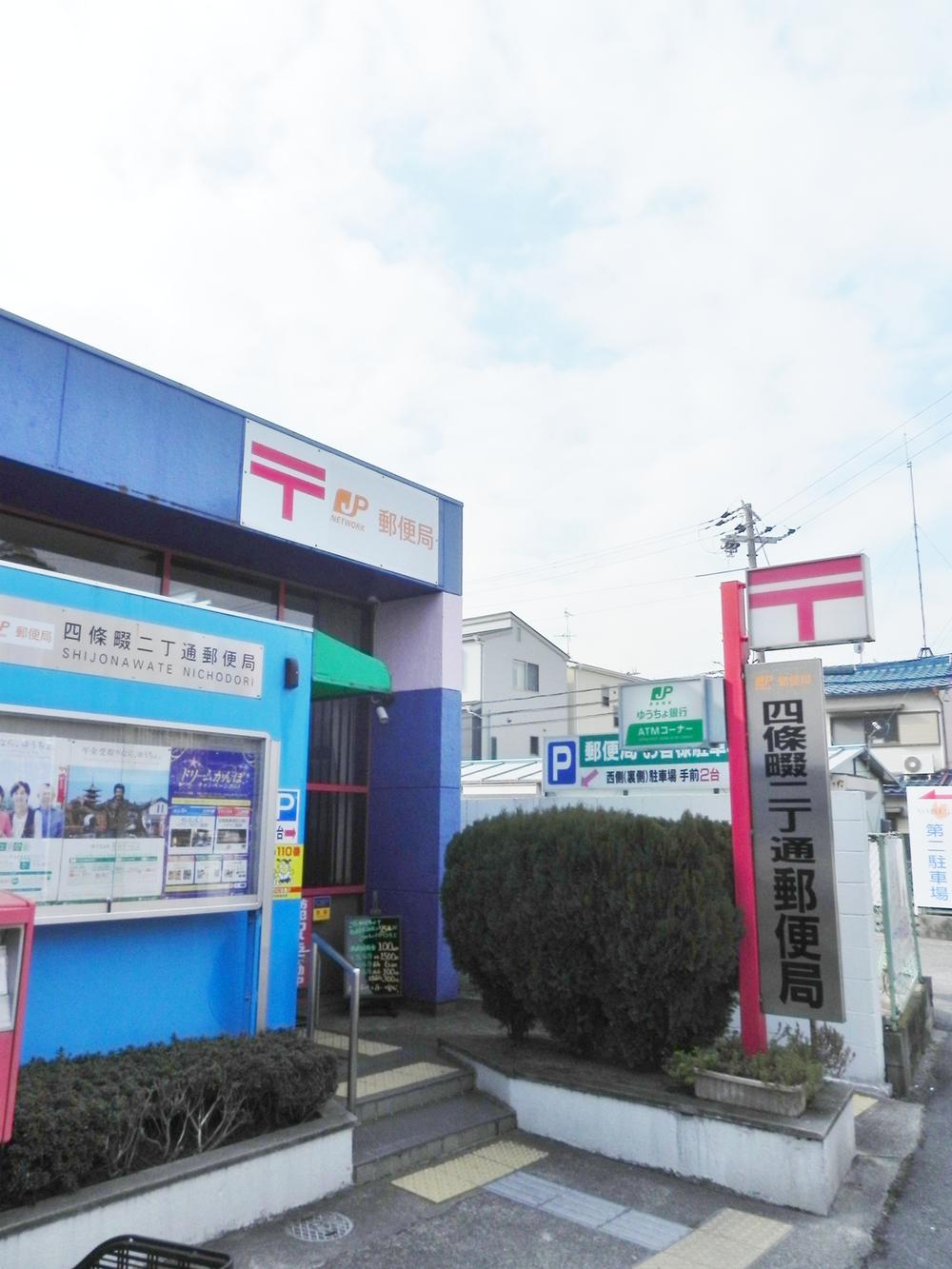 Shijonawate Nichodori 406m to the post office ◆ Life convenient living environment ◆
四條畷二丁通郵便局まで406m ◆生活便利な住環境◆
Government office役所 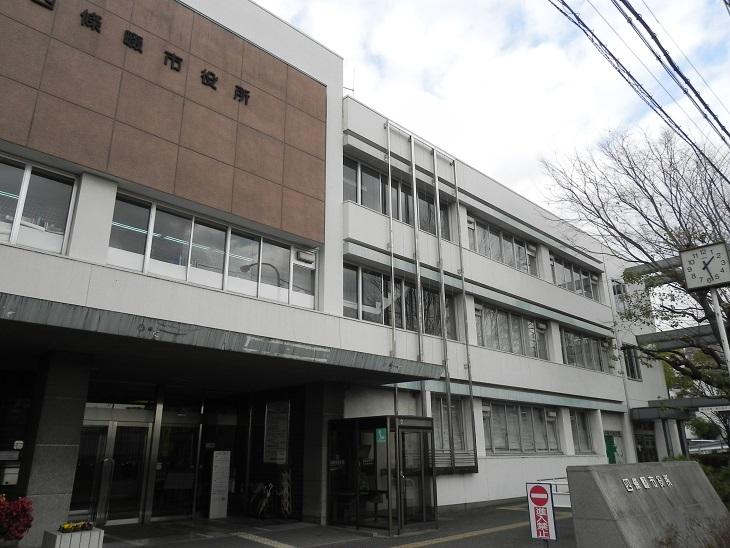 Shijonawate 1446m to city hall ◆ Lush green town ◆
四條畷市役所まで1446m ◆緑溢れる街◆
Park公園 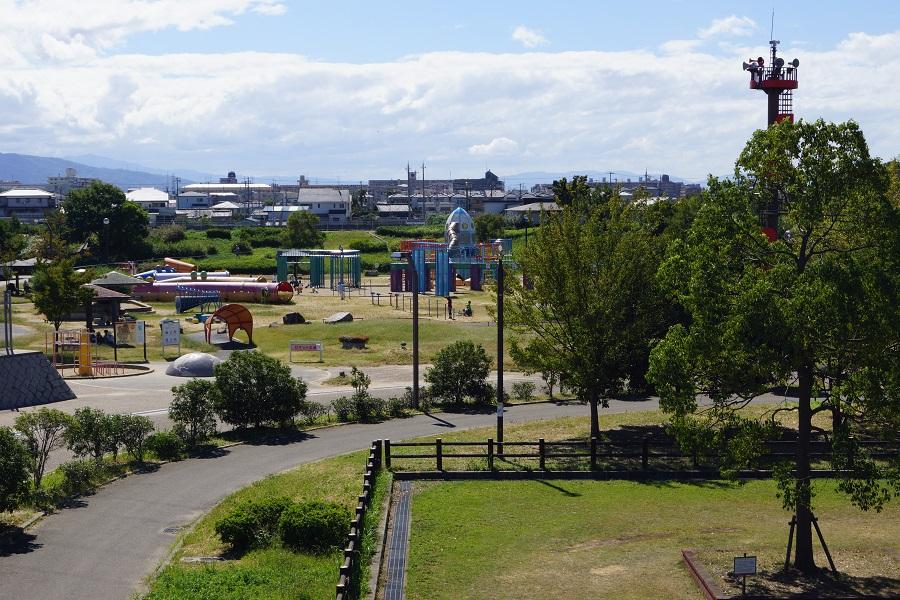 Until Fukakita parkland 985m ☆ The city of peace and rest ☆
深北緑地公園まで985m ☆やすらぎと憩いの街☆
Bank銀行 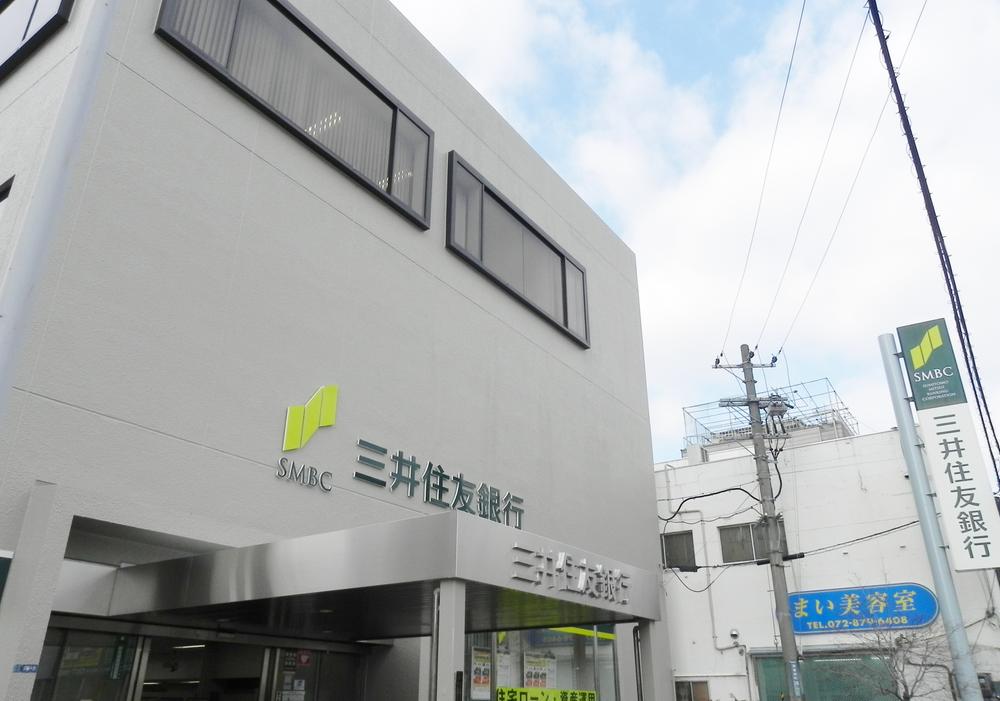 1451m to the station financial institution (bank) ◆ Convenient front of the station environment ◆
駅前金融機関(銀行)まで1451m ◆便利な駅前環境◆
Drug storeドラッグストア 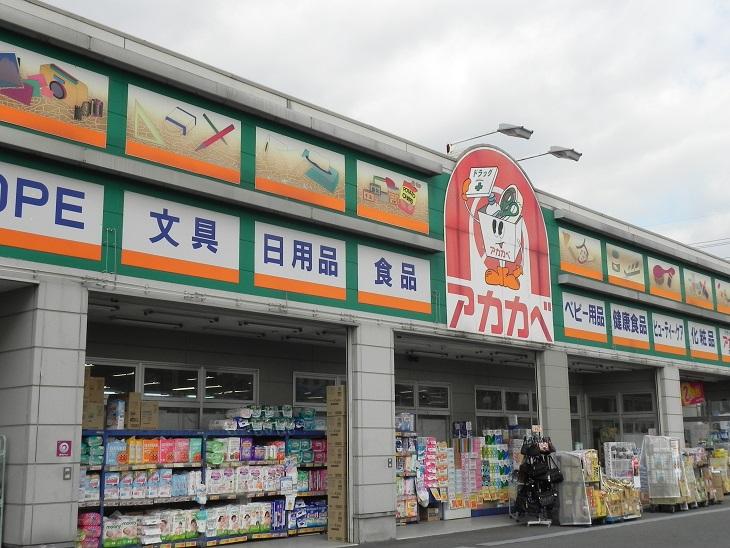 Until drugstores 400m ◆ convenience store ・ Supermarket ・ Store neighborhood enhancement ◆
ドラッグストアーまで400m ◆コンビニ・スーパー・ストアー近隣充実◆
Supermarketスーパー 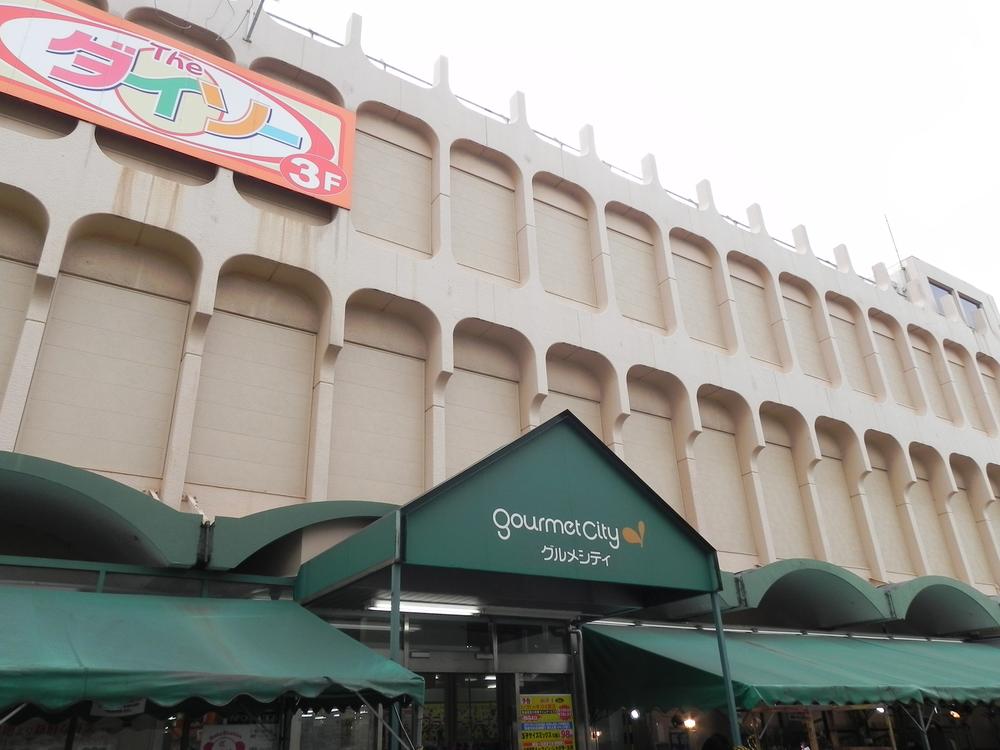 ◆ Walk to the front of the station supermarket about 18 minutes
◆駅前スーパーまで徒歩約18分
Park公園 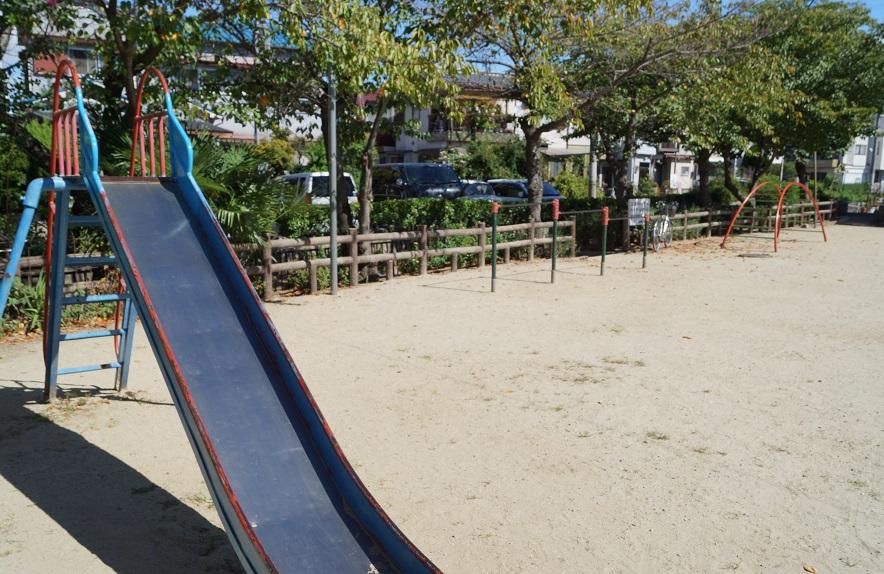 ◆ About a 2-minute walk from the neighborhood children's park
◆近隣児童公園まで徒歩約2分
Location
| 

![Local appearance photo. ◆ Attached to the vacant house, Turnkey OK ◆ [Open House held in! ! ]](/images/osaka/shijonawate/d6c27a0001.jpg)
![Floor plan. 8.8 million yen, 3LDK, Land area 65.41 sq m , Building area 65.41 sq m ◆ There renovation plan ◆ [Status quo floor plan drawings]](/images/osaka/shijonawate/d6c27a0012.jpg)
![Other. ◆ Fukakita parkland ・ Walk about 13 minutes ◆ [Sylvan, It is livable living environment. ]](/images/osaka/shijonawate/d6c27a0003.jpg)
![Floor plan. 8.8 million yen, 3LDK, Land area 65.41 sq m , Building area 65.41 sq m ☆ New construction 4LDK ・ With garage ☆ [New construction plan view]](/images/osaka/shijonawate/d6c27a0023.jpg)












