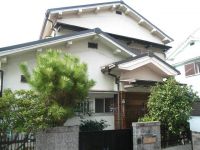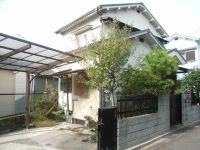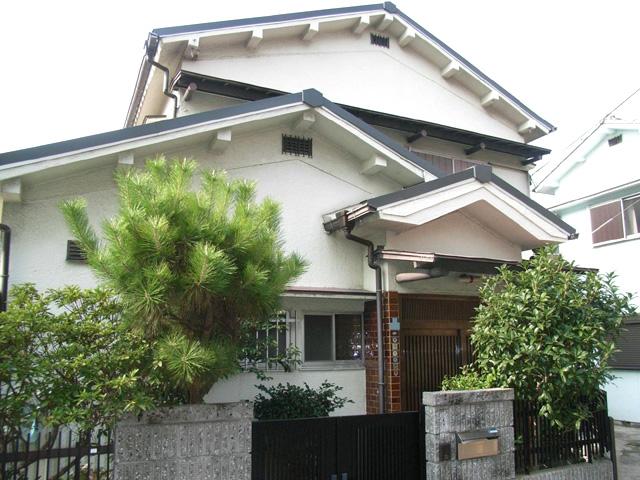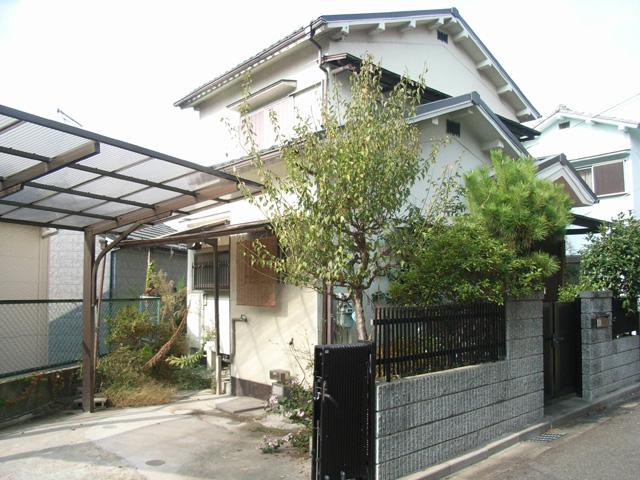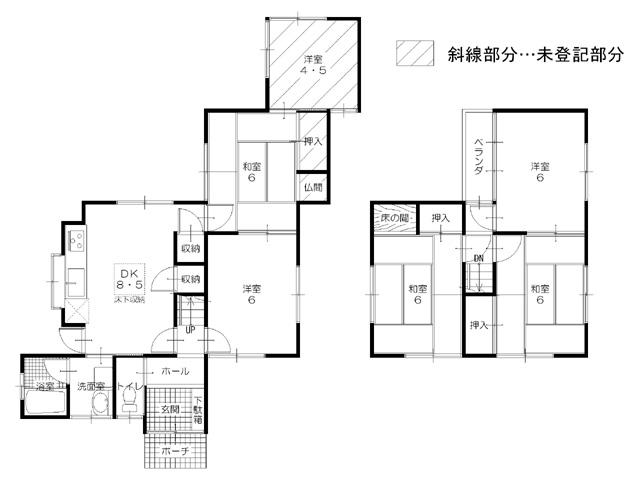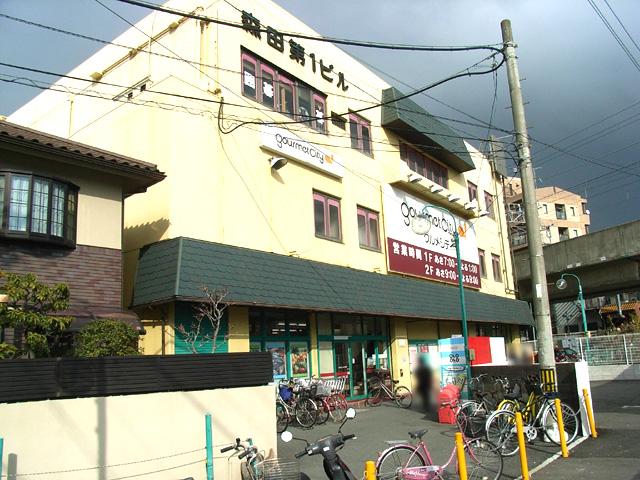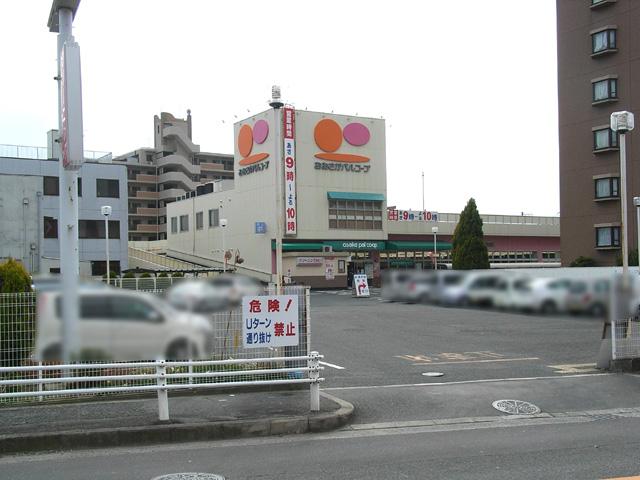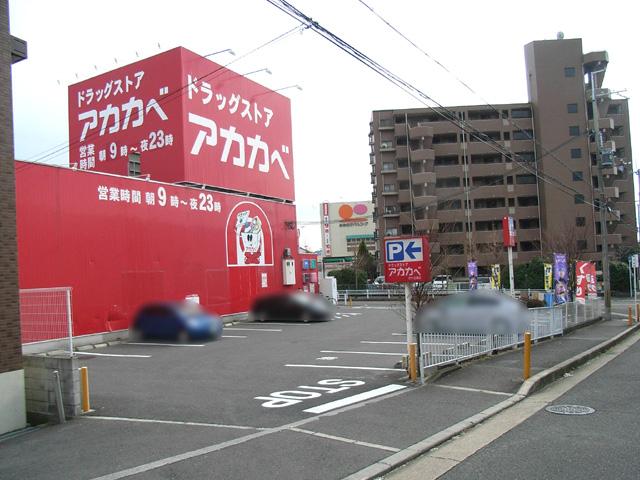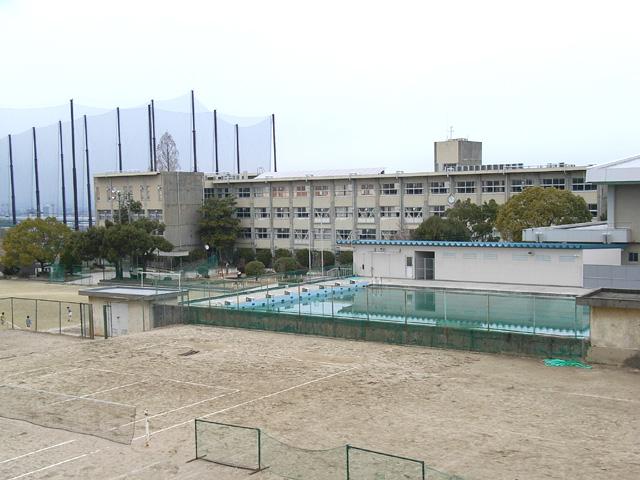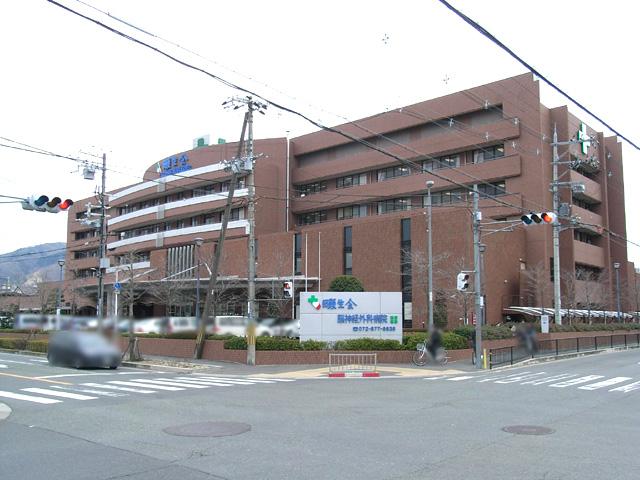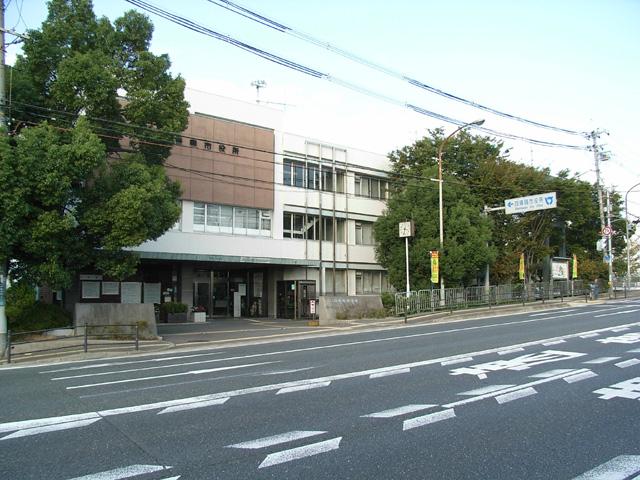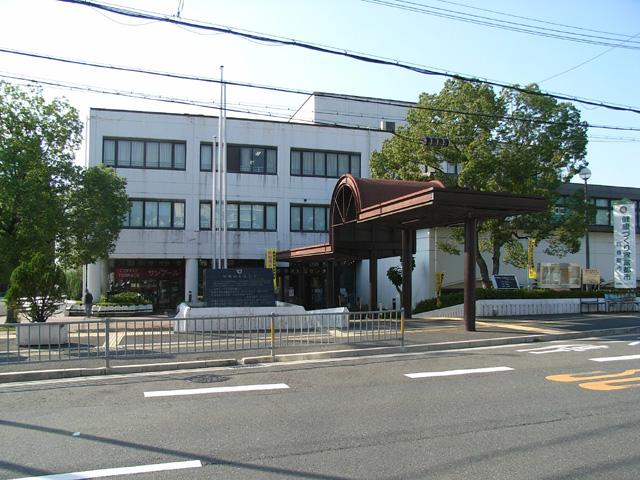|
|
Osaka shijonawate
大阪府四條畷市
|
|
JR katamachi line "Shijonawate" 12 minutes Ayumi Kiyotaki 2 minutes by bus
JR片町線「四条畷」バス12分清滝歩2分
|
|
◆ Completely renovated passes! ◆ Land about with 48 square meters ◆ 6DK + parking two possible! ◆ South-facing balcony ◆ Per yang ・ Good view ◆ The first kind low-rise residential dedicated a quiet residential area
◆全面改装渡し!◆土地約48坪付き◆6DK+駐車2台可能!◆南向きバルコニー◆陽当たり・眺望良好◆第1種低層住居専用の閑静な住宅地
|
|
◆ Shijonawate elementary school ・ Shijonawate junior high school <renovated contents> ・ Change in the bathroom unit bus ・ Vanity unit had made ・ Water heater (3-point hot water supply add fueled) had made ・ 1F Western-style 4.5 Pledge, Floor flooring enforcement of 1F Japanese-style room 6 quires (under the floor insulation material containing) ・ Floor heating enforcement ・ Zenshitsukabe cross enforcement (Watakabe all rooms cross change) ・ Roof Fukikae ・ Electrical construction ・ Termite termite control construction ・ Exterior construction ・ Inside and outside the washing work ・ Others (For more information, please contact. )
◆四條畷小学校・四條畷中学校<改装内容>・浴室ユニットバスに変更・洗面ユニット新調・給湯器(3点給湯追焚付)新調・1F洋室4.5帖、1F和室6帖の床をフローリング施行(床下断熱材入り)・床暖房施行・全室壁クロス施行(綿壁全室クロス変更)・屋根葺き替え・電気工事・白蟻防蟻工事・外構工事・内外洗い工事・その他(詳しくはお問い合わせ下さい。)
|
Features pickup 特徴ピックアップ | | Parking two Allowed / Interior renovation / Bathroom Dryer / Yang per good / A quiet residential area / Japanese-style room / Wide balcony / 2-story / South balcony / Flooring Chokawa / Warm water washing toilet seat / Underfloor Storage / The window in the bathroom / TV monitor interphone / Good view / City gas 駐車2台可 /内装リフォーム /浴室乾燥機 /陽当り良好 /閑静な住宅地 /和室 /ワイドバルコニー /2階建 /南面バルコニー /フローリング張替 /温水洗浄便座 /床下収納 /浴室に窓 /TVモニタ付インターホン /眺望良好 /都市ガス |
Price 価格 | | 17.5 million yen 1750万円 |
Floor plan 間取り | | 6DK 6DK |
Units sold 販売戸数 | | 1 units 1戸 |
Land area 土地面積 | | 160.76 sq m (registration) 160.76m2(登記) |
Building area 建物面積 | | 95.22 sq m (registration) 95.22m2(登記) |
Driveway burden-road 私道負担・道路 | | Nothing, East 4m width 無、東4m幅 |
Completion date 完成時期(築年月) | | October 1977 1977年10月 |
Address 住所 | | Osaka shijonawate Kiyotakinaka cho 大阪府四條畷市清滝中町 |
Traffic 交通 | | JR katamachi line "Shijonawate" 12 minutes Ayumi Kiyotaki 2 minutes by bus
JR katamachi line "Shinobukeoka" walk 21 minutes
JR katamachi line "Higashineyagawa" walk 39 minutes JR片町線「四条畷」バス12分清滝歩2分
JR片町線「忍ケ丘」歩21分
JR片町線「東寝屋川」歩39分
|
Contact お問い合せ先 | | (Ltd.) Nakatomi building contractors TEL: 0800-603-1649 [Toll free] mobile phone ・ Also available from PHS
Caller ID is not notified
Please contact the "saw SUUMO (Sumo)"
If it does not lead, If the real estate company (株)中富工務店TEL:0800-603-1649【通話料無料】携帯電話・PHSからもご利用いただけます
発信者番号は通知されません
「SUUMO(スーモ)を見た」と問い合わせください
つながらない方、不動産会社の方は
|
Building coverage, floor area ratio 建ぺい率・容積率 | | Fifty percent ・ Hundred percent 50%・100% |
Time residents 入居時期 | | Consultation 相談 |
Land of the right form 土地の権利形態 | | Ownership 所有権 |
Structure and method of construction 構造・工法 | | Wooden 2-story 木造2階建 |
Renovation リフォーム | | February 2014 interior renovation will be completed (bathroom ・ wall ・ floor ・ all rooms ・ Water heater, Termite termite control, etc.) 2014年2月内装リフォーム完了予定(浴室・壁・床・全室・給湯器、白蟻防蟻他) |
Use district 用途地域 | | One low-rise 1種低層 |
Overview and notices その他概要・特記事項 | | Facilities: Public Water Supply, This sewage, City gas, Parking: car space 設備:公営水道、本下水、都市ガス、駐車場:カースペース |
Company profile 会社概要 | | <Seller> governor of Osaka (6) No. 033657 (Ltd.) Nakatomi builders Yubinbango575-0063 Osaka shijonawate Seiryu 18-11 <売主>大阪府知事(6)第033657号(株)中富工務店〒575-0063 大阪府四條畷市清瀧18-11 |
