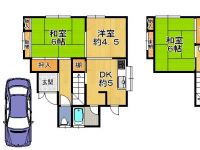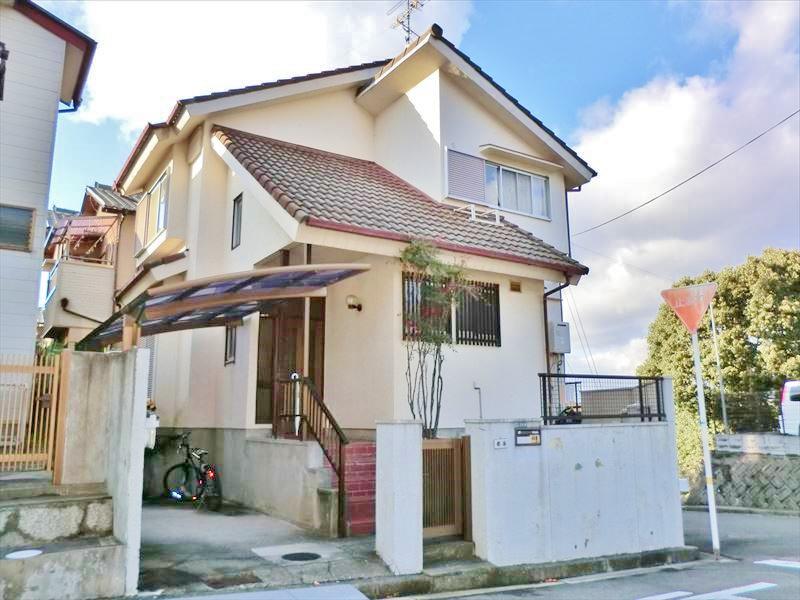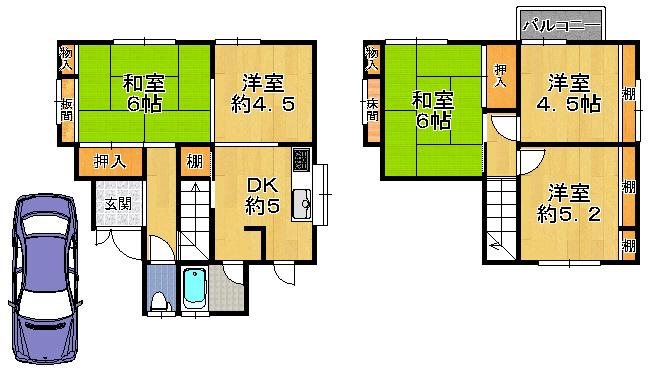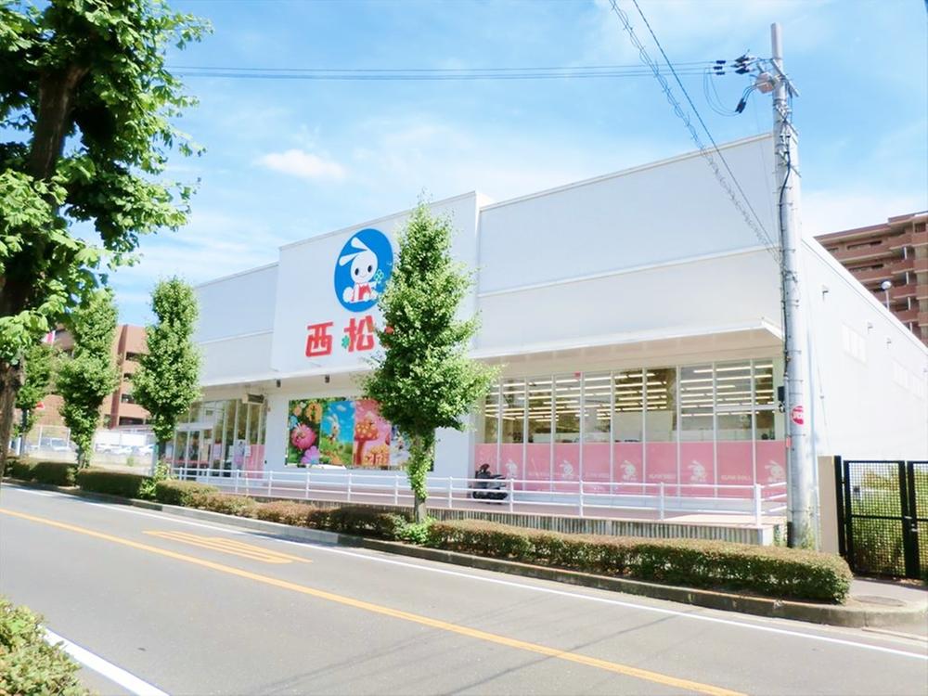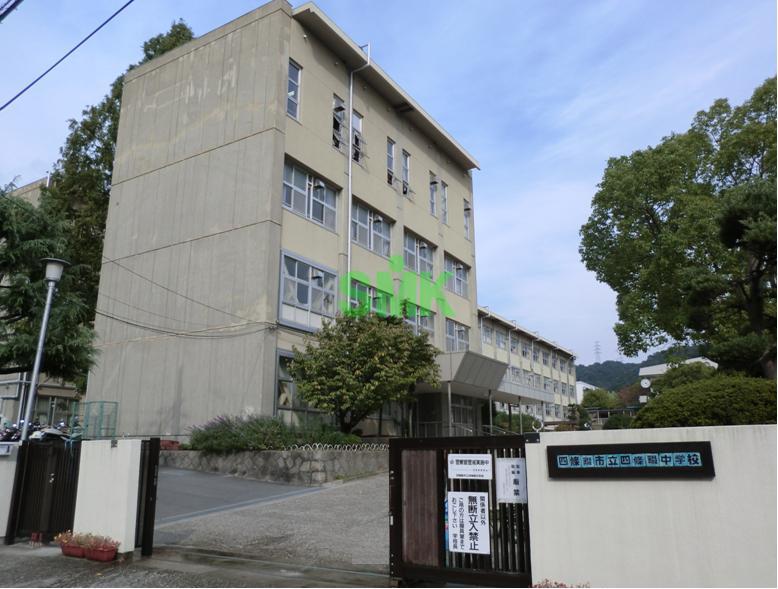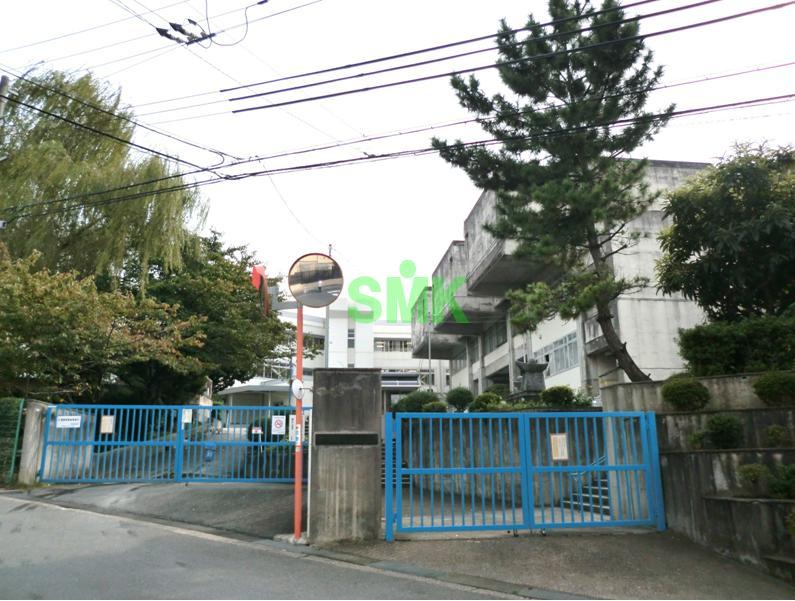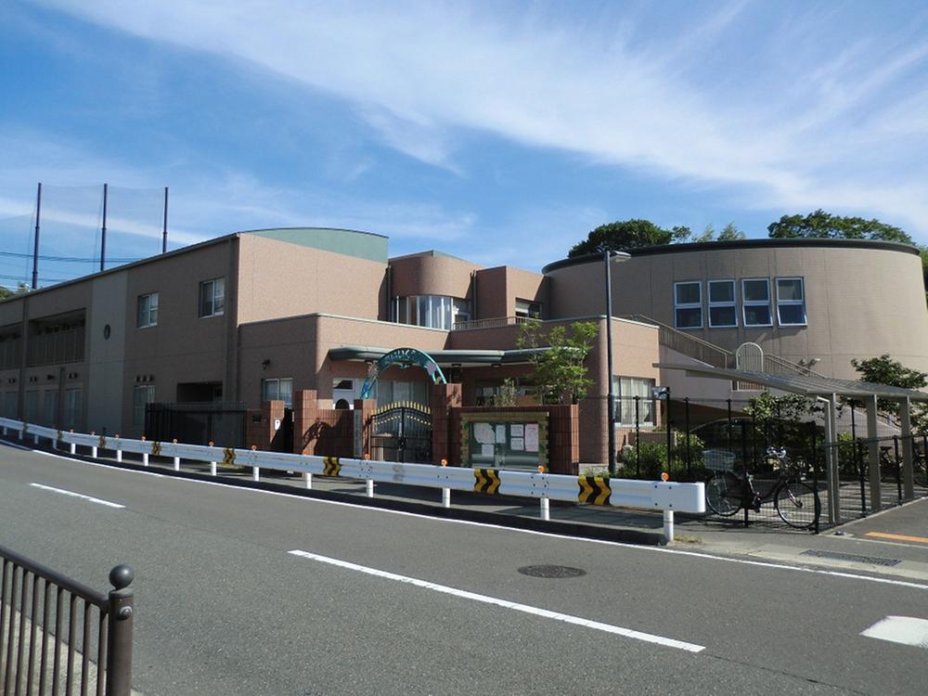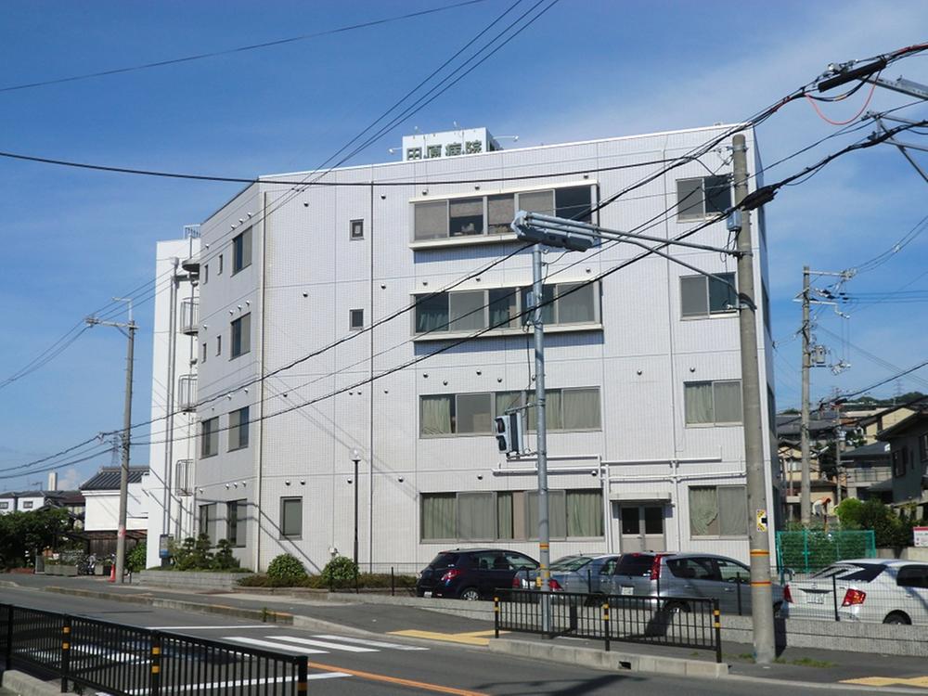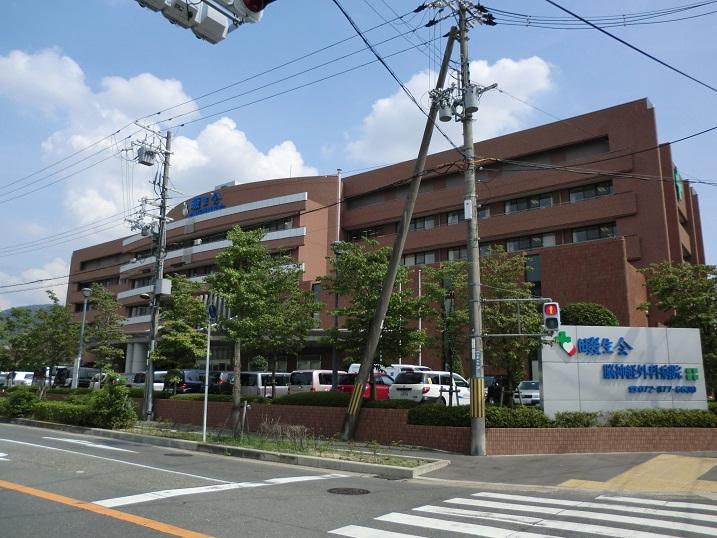|
|
Osaka shijonawate
大阪府四條畷市
|
|
JR katamachi line "Shinobukeoka" walk 17 minutes
JR片町線「忍ケ丘」歩17分
|
|
■ Please do not hesitate to visit because it is a vacant house. ■ It is a quiet residential area. ■ Corner lot ・ Land with about 31 square meters
■ 空家ですのでお気軽に見学して下さい。■ 閑静な住宅地です。■ 角地・土地約31坪付
|
|
Immediate Available, See the mountain, Yang per good, Around traffic fewer, Or more before road 6m, Corner lotese-style room, 2-story, The window in the bathroom, Mu front building, Ventilation good, A large gap between the neighboring house
即入居可、山が見える、陽当り良好、周辺交通量少なめ、前道6m以上、角地、和室、2階建、浴室に窓、前面棟無、通風良好、隣家との間隔が大きい
|
Features pickup 特徴ピックアップ | | Immediate Available / See the mountain / Yang per good / Around traffic fewer / Or more before road 6m / Corner lot / Japanese-style room / 2-story / The window in the bathroom / Mu front building / Ventilation good / A large gap between the neighboring house 即入居可 /山が見える /陽当り良好 /周辺交通量少なめ /前道6m以上 /角地 /和室 /2階建 /浴室に窓 /前面棟無 /通風良好 /隣家との間隔が大きい |
Price 価格 | | 18.5 million yen 1850万円 |
Floor plan 間取り | | 5DK 5DK |
Units sold 販売戸数 | | 1 units 1戸 |
Land area 土地面積 | | 105.41 sq m 105.41m2 |
Building area 建物面積 | | 72.57 sq m (registration) 72.57m2(登記) |
Driveway burden-road 私道負担・道路 | | Nothing 無 |
Completion date 完成時期(築年月) | | August 1977 1977年8月 |
Address 住所 | | Osaka shijonawate Okayamahigashi 5 大阪府四條畷市岡山東5 |
Traffic 交通 | | JR katamachi line "Shinobukeoka" walk 17 minutes
JR katamachi line "Higashineyagawa" walk 22 minutes
JR katamachi line "Shijonawate" walk 41 minutes JR片町線「忍ケ丘」歩17分
JR片町線「東寝屋川」歩22分
JR片町線「四条畷」歩41分
|
Related links 関連リンク | | [Related Sites of this company] 【この会社の関連サイト】 |
Person in charge 担当者より | | Person in charge of real-estate and building Seiji Kumamoto Age: 30 Daigyokai experience: taking advantage of the 11-year real estate experience in more than 10 years of career, We try to allow accurate advice to customers per person per person. First, I look forward to not hesitate to consult. 担当者宅建隈元 誠治年齢:30代業界経験:11年不動産経験10年以上のキャリアを活かし、お客様お一人お一人に的確なアドバイスができるように心掛けています。まずはお気軽にご相談お待ちしております。 |
Contact お問い合せ先 | | TEL: 0800-603-1588 [Toll free] mobile phone ・ Also available from PHS
Caller ID is not notified
Please contact the "saw SUUMO (Sumo)"
If it does not lead, If the real estate company TEL:0800-603-1588【通話料無料】携帯電話・PHSからもご利用いただけます
発信者番号は通知されません
「SUUMO(スーモ)を見た」と問い合わせください
つながらない方、不動産会社の方は
|
Time residents 入居時期 | | Immediate available 即入居可 |
Land of the right form 土地の権利形態 | | Ownership 所有権 |
Structure and method of construction 構造・工法 | | Wooden 2-story 木造2階建 |
Overview and notices その他概要・特記事項 | | Contact: Seiji Kumamoto, Parking: Car Port 担当者:隈元 誠治、駐車場:カーポート |
Company profile 会社概要 | | <Mediation> governor of Osaka (7) No. 031344 (Ltd.) Sumiko Yubinbango574-0046 Osaka Daito Akai 1-1-10 Sumiko Daito building first floor <仲介>大阪府知事(7)第031344号(株)スミコー〒574-0046 大阪府大東市赤井1-1-10スミコー大東ビル1階 |

