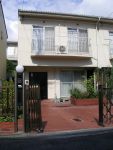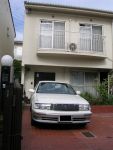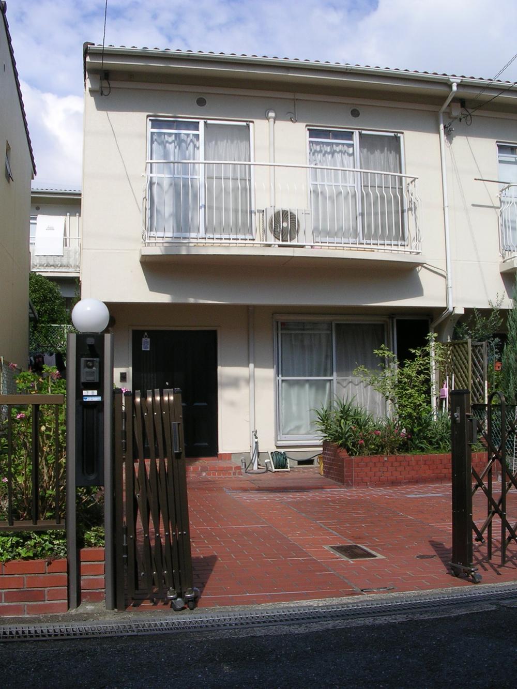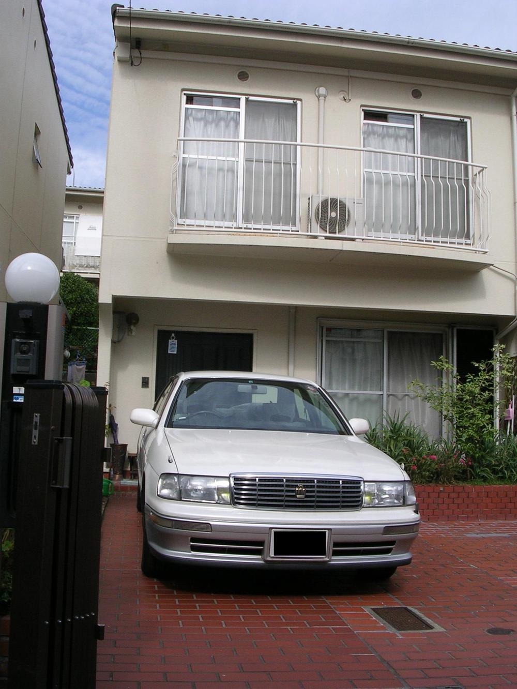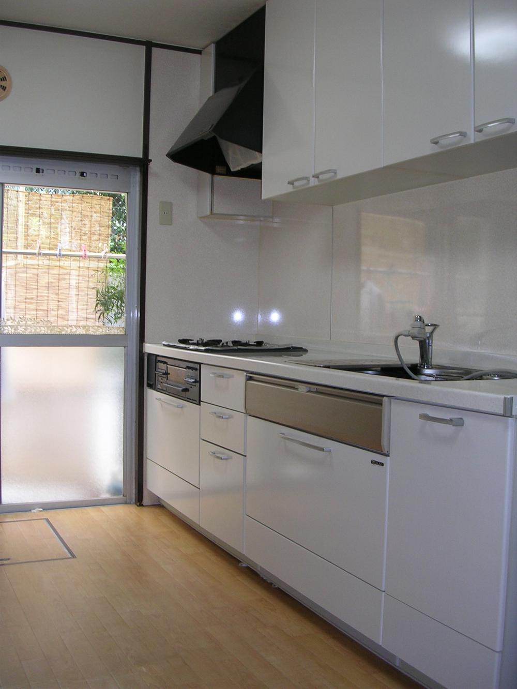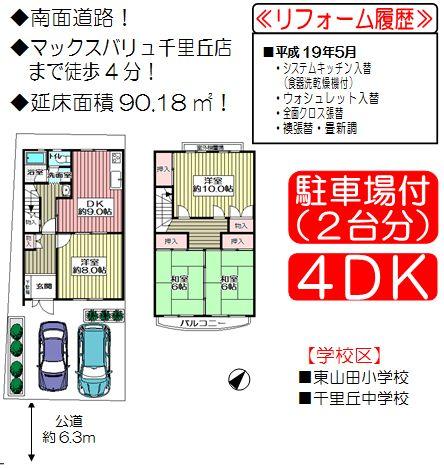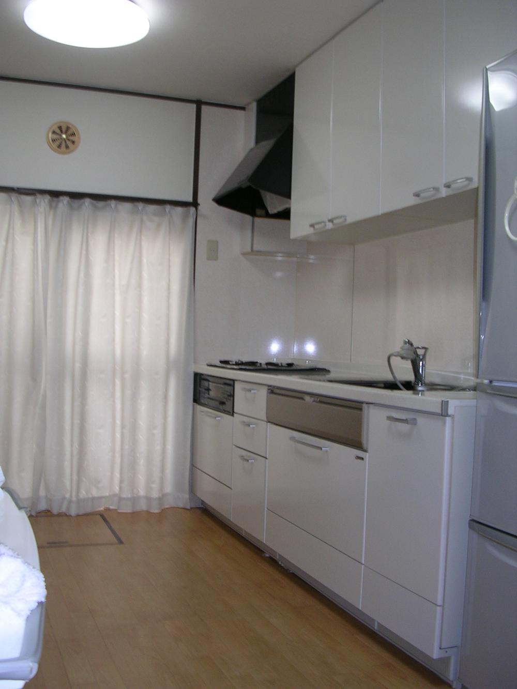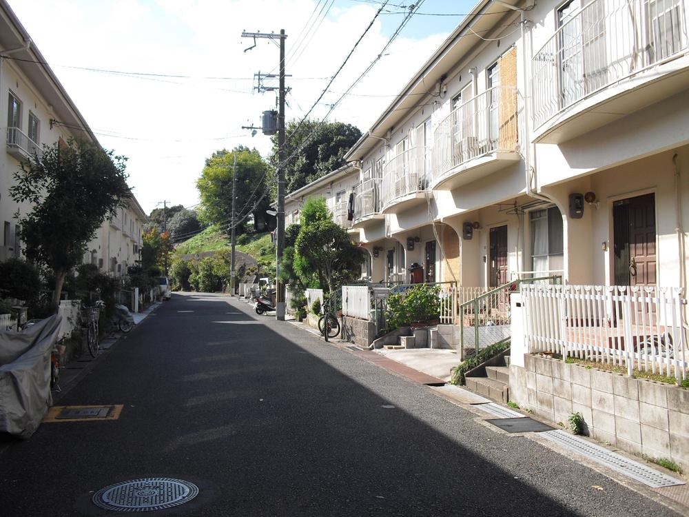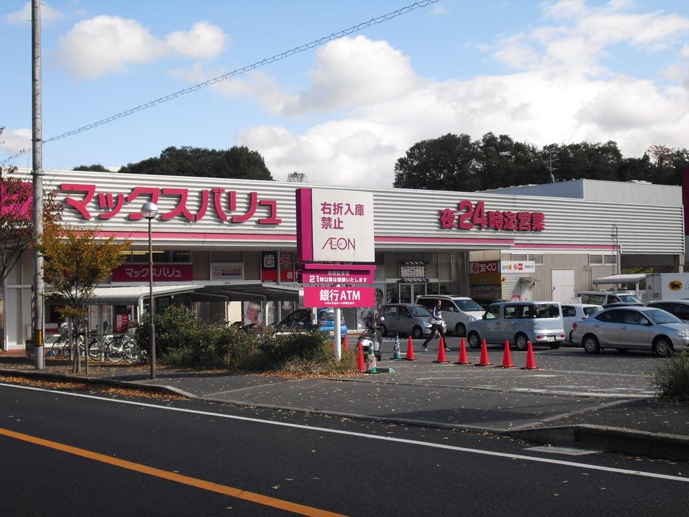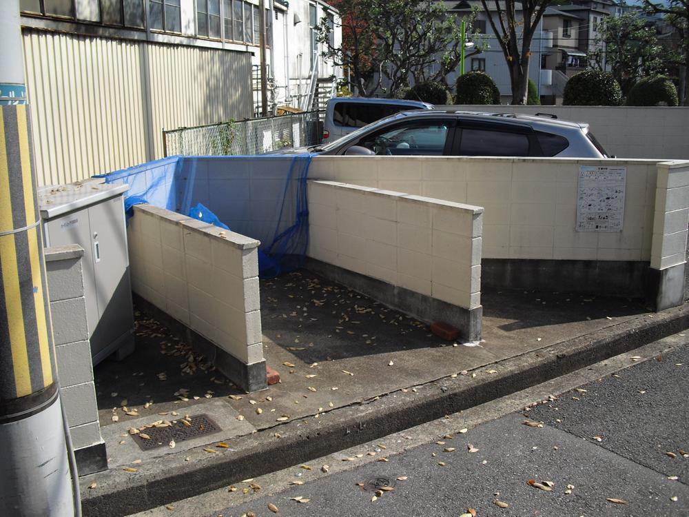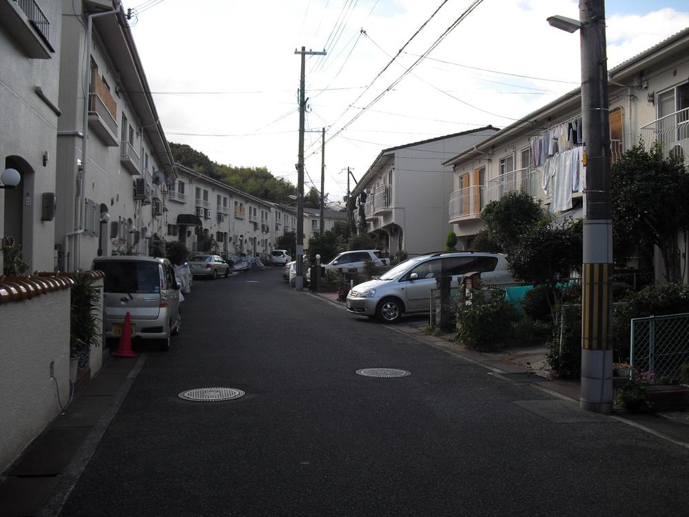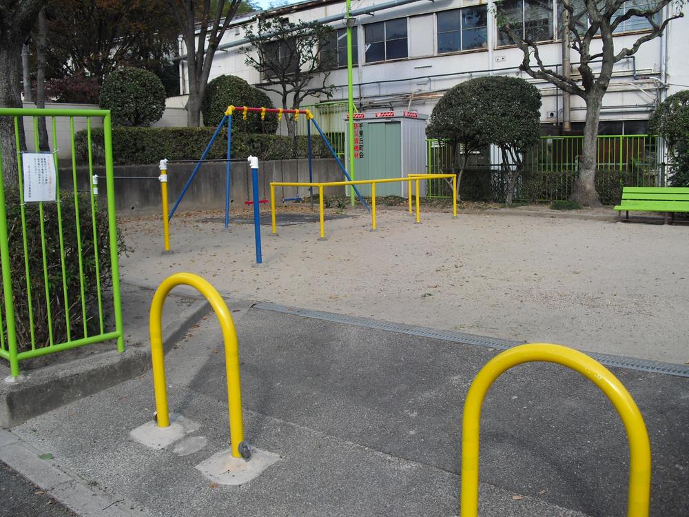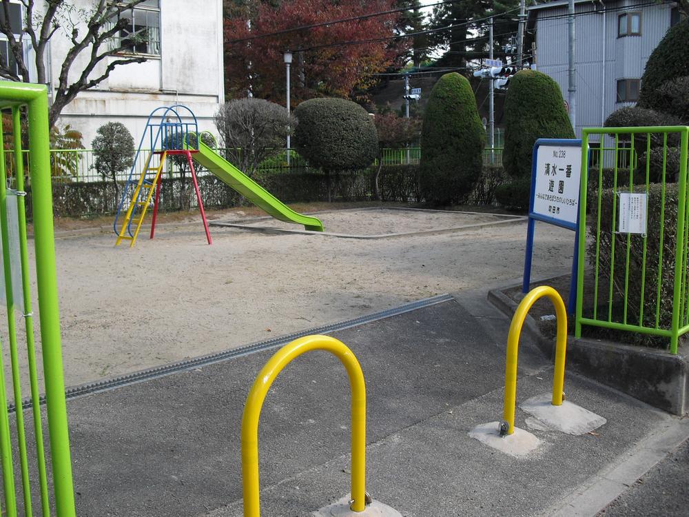|
|
Suita, Osaka Prefecture
大阪府吹田市
|
|
JR Tokaido Line "Senrioka" walk 17 minutes
JR東海道本線「千里丘」歩17分
|
|
Of southeast Kadoya! Land Thank two places flower beds in spacious Pledge 31.9. 2007 in There renovated history, The room is beautiful. Please relax slowly at spacious LDK.
南東向きの角屋!土地は広々31.9帖で花壇が2か所ございます。平成19年に改装歴有り、室内美麗です。広々としたLDKでゆっくりとおくつろぎください。
|
|
Parking 2 units can be a useful. Remove the partition of the LDK and 17 quires there, Guests can relax and relax calmly. There is all the room 6 quires more, Storage also is enriched.
駐車2台可能で便利です。LDKの間仕切りを外すと17帖有り、落ち着いてゆったりとくつろげます。全居室6帖以上有り、収納も充実しております。
|
Features pickup 特徴ピックアップ | | Parking two Allowed / 2 along the line more accessible / Super close / Interior renovation / Facing south / System kitchen / Yang per good / Siemens south road / A quiet residential area / Japanese-style room / Shaping land / 2-story / Warm water washing toilet seat / Dish washing dryer / City gas / Flat terrain 駐車2台可 /2沿線以上利用可 /スーパーが近い /内装リフォーム /南向き /システムキッチン /陽当り良好 /南側道路面す /閑静な住宅地 /和室 /整形地 /2階建 /温水洗浄便座 /食器洗乾燥機 /都市ガス /平坦地 |
Price 価格 | | 21,800,000 yen 2180万円 |
Floor plan 間取り | | 4DK 4DK |
Units sold 販売戸数 | | 1 units 1戸 |
Land area 土地面積 | | 105.51 sq m (registration) 105.51m2(登記) |
Building area 建物面積 | | 90.18 sq m (registration) 90.18m2(登記) |
Driveway burden-road 私道負担・道路 | | Nothing, Southeast 6.3m width 無、南東6.3m幅 |
Completion date 完成時期(築年月) | | April 1980 1980年4月 |
Address 住所 | | Suita, Osaka Prefecture Shimizu 大阪府吹田市清水 |
Traffic 交通 | | JR Tokaido Line "Senrioka" walk 17 minutes
Osaka Monorail Main Line "Unobe" walk 22 minutes JR東海道本線「千里丘」歩17分
大阪モノレール本線「宇野辺」歩22分
|
Person in charge 担当者より | | [Regarding this property.] Parking two possible! Clear of 4DK is a certain space! Good per sun in the southeast direction of the corner shop. The room there is a renovated history in 2007 is beautiful. Guests can comfortably in the kitchen with a spacious 17 quires there LDK! 【この物件について】駐車2台可能!4DKのゆとりある空間です!南東向きの角屋で陽当たり良好です。平成19年に改装歴が有り室内は美麗です。システムキッチン付きの広々17帖有るLDKでゆったりと過ごせます! |
Contact お問い合せ先 | | TEL: 0800-602-4842 [Toll free] mobile phone ・ Also available from PHS
Caller ID is not notified
Please contact the "saw SUUMO (Sumo)"
If it does not lead, If the real estate company TEL:0800-602-4842【通話料無料】携帯電話・PHSからもご利用いただけます
発信者番号は通知されません
「SUUMO(スーモ)を見た」と問い合わせください
つながらない方、不動産会社の方は
|
Building coverage, floor area ratio 建ぺい率・容積率 | | 60% ・ 200% 60%・200% |
Time residents 入居時期 | | Consultation 相談 |
Land of the right form 土地の権利形態 | | Ownership 所有権 |
Structure and method of construction 構造・工法 | | RC2 story RC2階建 |
Renovation リフォーム | | May interior renovation completed (Kitchen 2007 ・ wall) 2007年5月内装リフォーム済(キッチン・壁) |
Use district 用途地域 | | One dwelling 1種住居 |
Overview and notices その他概要・特記事項 | | Facilities: Public Water Supply, This sewage, City gas, Parking: car space 設備:公営水道、本下水、都市ガス、駐車場:カースペース |
Company profile 会社概要 | | <Mediation> governor of Osaka Prefecture (1) No. 054563 (Ltd.) Trek real estate sales Yubinbango565-0821 Suita, Osaka Prefecture Yamadahigashi 2-1-5 <仲介>大阪府知事(1)第054563号(株)トレック不動産販売〒565-0821 大阪府吹田市山田東2-1-5 |
