Used Homes » Kansai » Osaka prefecture » Suita
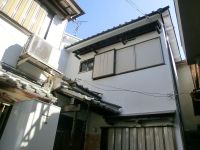 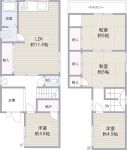
| | Suita, Osaka Prefecture 大阪府吹田市 |
| JR Tokaido Line "shore" walk 10 minutes JR東海道本線「岸辺」歩10分 |
| It went down price change 1000000. Turnkey for the vacant house ・ Immediately visit possible! When the preview is, Go to your facing up to your local. It is also available to income-producing properties. 価格変更100万下がりました。空き家のため即入居・即見学可能!内覧の際は、お近くまでお向かいに行きます。収益物件にも利用可能です。 |
| 2 along the line more accessible, Flat to the station, Around traffic fewer, Immediate Available, Ventilation good, Exterior renovation, It is close to the city, System kitchenese-style room, Washbasin with shower, 2-story, Underfloor Storage, The window in the bathroom, Flat terrain 2沿線以上利用可、駅まで平坦、周辺交通量少なめ、即入居可、通風良好、外装リフォーム、市街地が近い、システムキッチン、和室、シャワー付洗面台、2階建、床下収納、浴室に窓、平坦地 |
Features pickup 特徴ピックアップ | | Immediate Available / 2 along the line more accessible / It is close to the city / System kitchen / Flat to the station / Around traffic fewer / Japanese-style room / Washbasin with shower / Exterior renovation / 2-story / Underfloor Storage / The window in the bathroom / Ventilation good / Flat terrain 即入居可 /2沿線以上利用可 /市街地が近い /システムキッチン /駅まで平坦 /周辺交通量少なめ /和室 /シャワー付洗面台 /外装リフォーム /2階建 /床下収納 /浴室に窓 /通風良好 /平坦地 | Price 価格 | | 12 million yen 1200万円 | Floor plan 間取り | | 4LDK 4LDK | Units sold 販売戸数 | | 1 units 1戸 | Total units 総戸数 | | 1 units 1戸 | Land area 土地面積 | | 65.78 sq m (measured) 65.78m2(実測) | Building area 建物面積 | | 76.81 sq m (registration) 76.81m2(登記) | Driveway burden-road 私道負担・道路 | | 8.97 sq m , West 3.8m width (contact the road width 1.8m) 8.97m2、西3.8m幅(接道幅1.8m) | Completion date 完成時期(築年月) | | October 1980 1980年10月 | Address 住所 | | Suita, Osaka Prefecture Kishibekita 3 大阪府吹田市岸部北3 | Traffic 交通 | | JR Tokaido Line "shore" walk 10 minutes
Hankyu Kyoto Line "Shojaku" walk 19 minutes
JR Tokaido Line "Senrioka" walk 24 minutes JR東海道本線「岸辺」歩10分
阪急京都線「正雀」歩19分
JR東海道本線「千里丘」歩24分
| Related links 関連リンク | | [Related Sites of this company] 【この会社の関連サイト】 | Contact お問い合せ先 | | TEL: 0800-603-2004 [Toll free] mobile phone ・ Also available from PHS
Caller ID is not notified
Please contact the "saw SUUMO (Sumo)"
If it does not lead, If the real estate company TEL:0800-603-2004【通話料無料】携帯電話・PHSからもご利用いただけます
発信者番号は通知されません
「SUUMO(スーモ)を見た」と問い合わせください
つながらない方、不動産会社の方は
| Building coverage, floor area ratio 建ぺい率・容積率 | | 60% ・ 200% 60%・200% | Time residents 入居時期 | | Immediate available 即入居可 | Land of the right form 土地の権利形態 | | Ownership 所有権 | Structure and method of construction 構造・工法 | | Wooden 2-story 木造2階建 | Renovation リフォーム | | July 2011 interior renovation completed (kitchen ・ wall), 2012 September exterior renovation completed (roof ・ Construction of the leak in the roof) 2011年7月内装リフォーム済(キッチン・壁)、2012年9月外装リフォーム済(屋根・雨漏りの工事) | Use district 用途地域 | | Two mid-high 2種中高 | Other limitations その他制限事項 | | Setback: upon, Regulations have by the Landscape Act, Quasi-fire zones, Reconstruction not Reconstruction allowed by the permit acquisition of 43 Article 61 セットバック:要、景観法による規制有、準防火地域、再建築不可 43条但書の許可取得により再建築可 | Overview and notices その他概要・特記事項 | | Facilities: Public Water Supply, This sewage, City gas 設備:公営水道、本下水、都市ガス | Company profile 会社概要 | | <Mediation> governor of Osaka Prefecture (5) Article 042451 No. Excellence home sales (Ltd.) Yubinbango565-0842 Suita, Osaka Prefecture Senriyamahigashi 2-26-18 first floor <仲介>大阪府知事(5)第042451号エクセレンス住宅販売(株)〒565-0842 大阪府吹田市千里山東2-26-18 1階 |
Local appearance photo現地外観写真 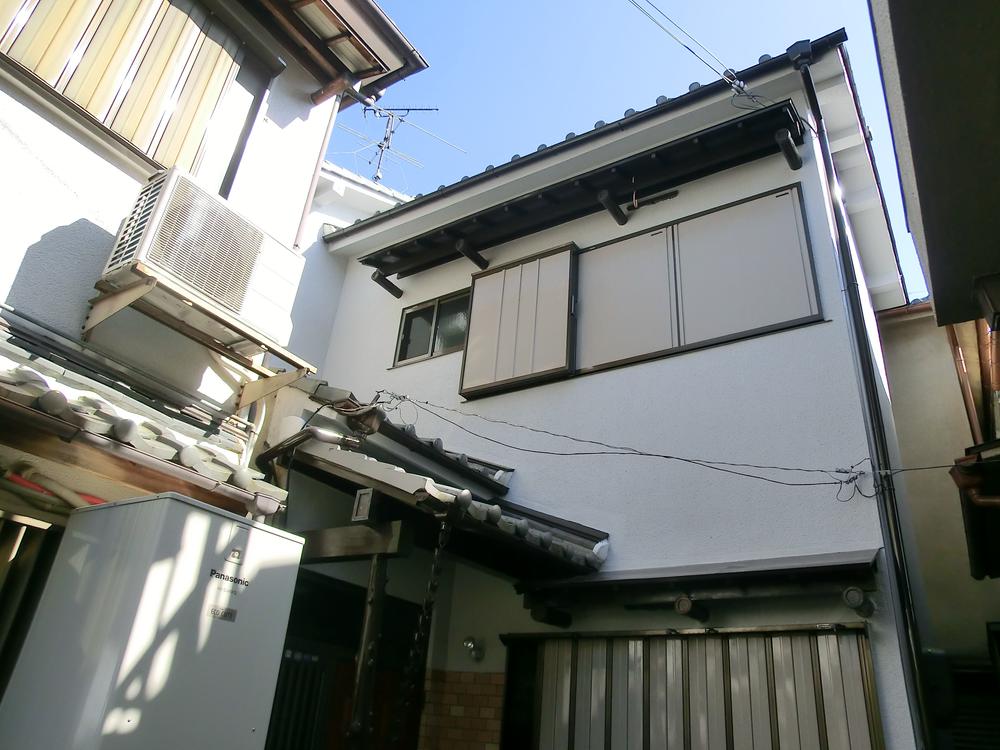 Local (May 2013) Shooting
現地(2013年5月)撮影
Floor plan間取り図 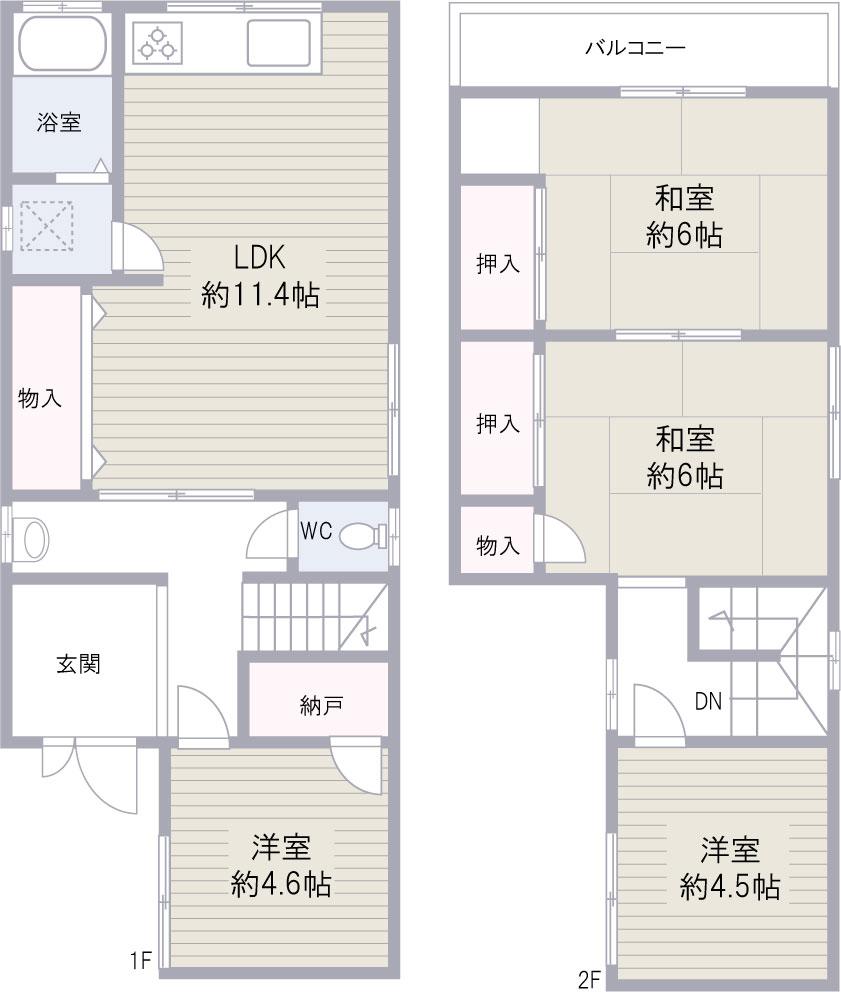 12 million yen, 4LDK, Land area 65.78 sq m , Building area 76.81 sq m
1200万円、4LDK、土地面積65.78m2、建物面積76.81m2
Kitchenキッチン 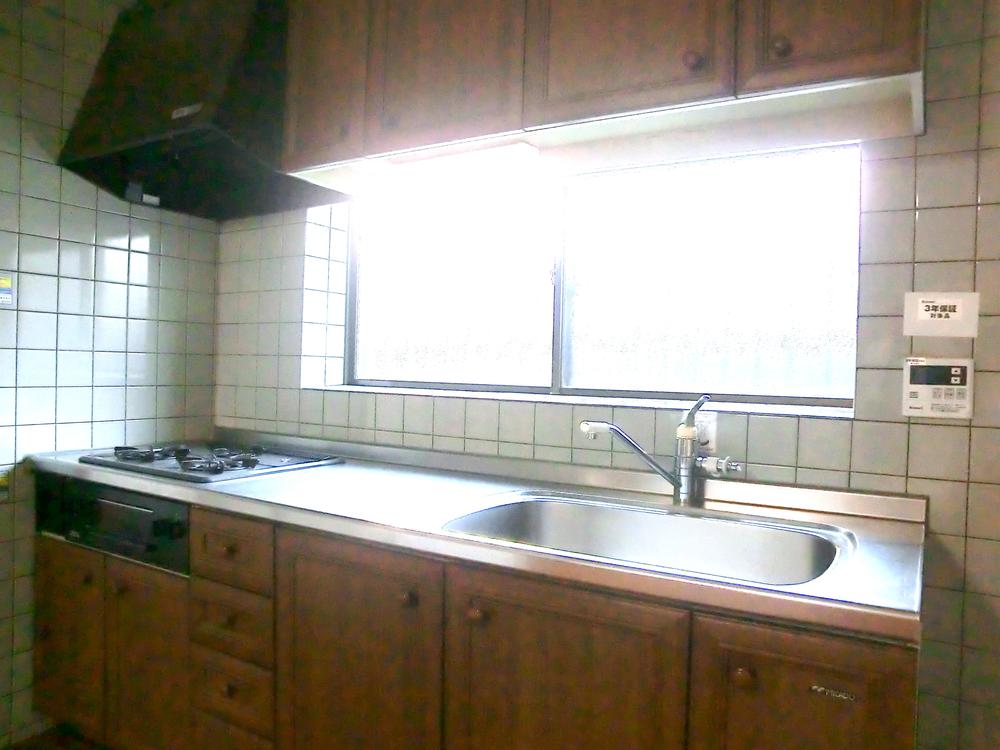 Room (May 2013) Shooting
室内(2013年5月)撮影
Livingリビング 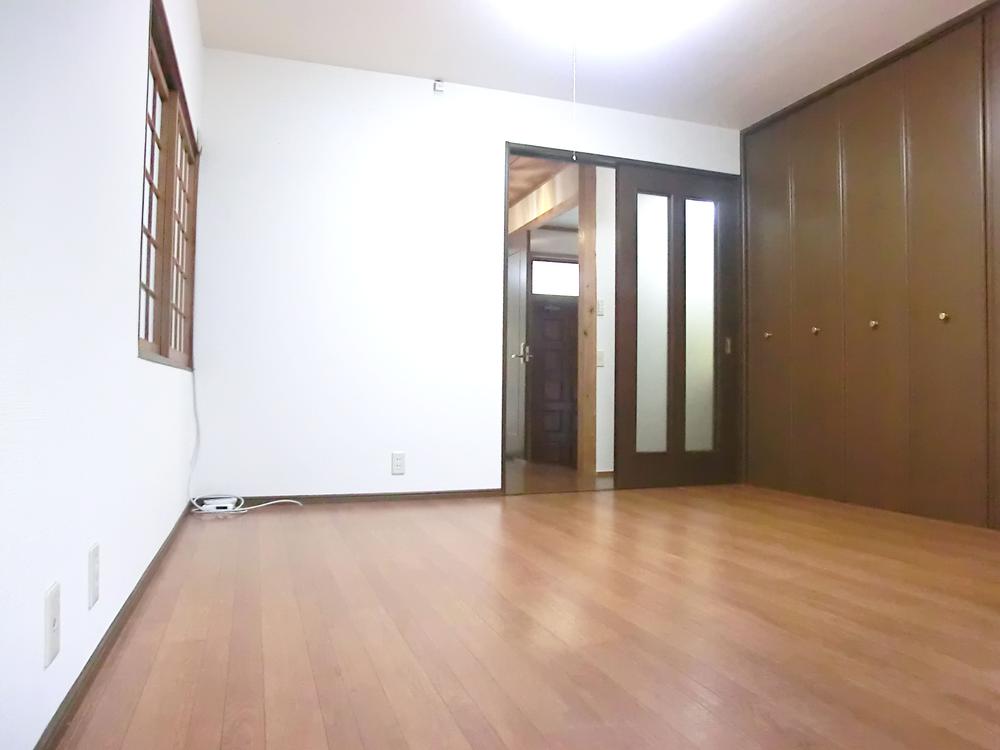 Room (May 2013) Shooting
室内(2013年5月)撮影
Bathroom浴室 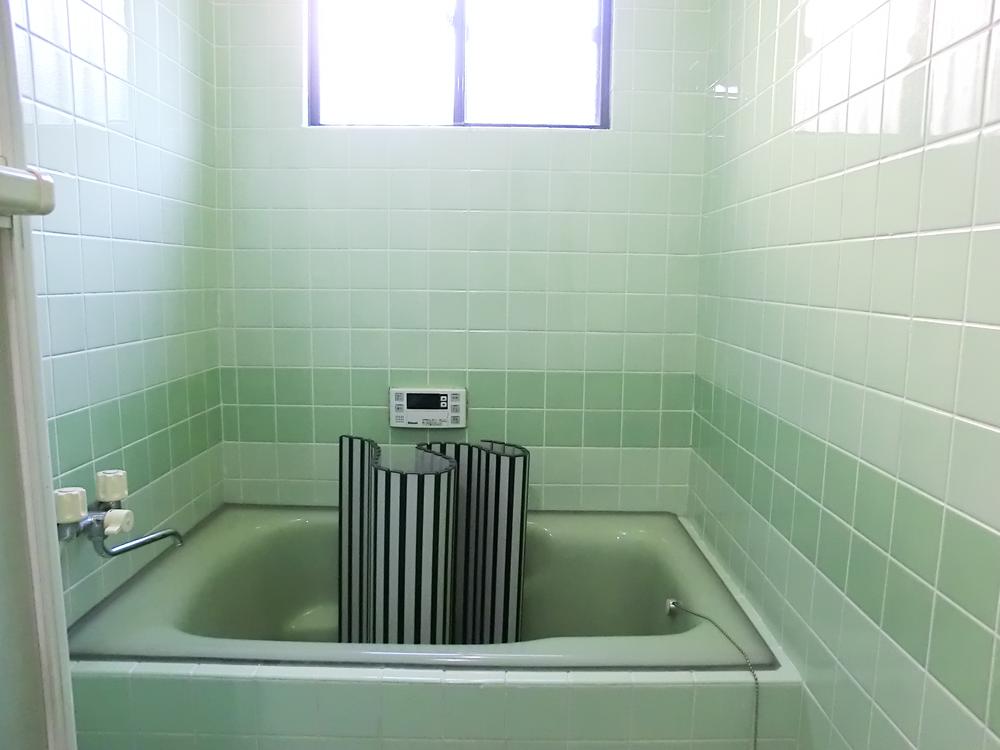 Room (May 2013) Shooting
室内(2013年5月)撮影
Non-living roomリビング以外の居室 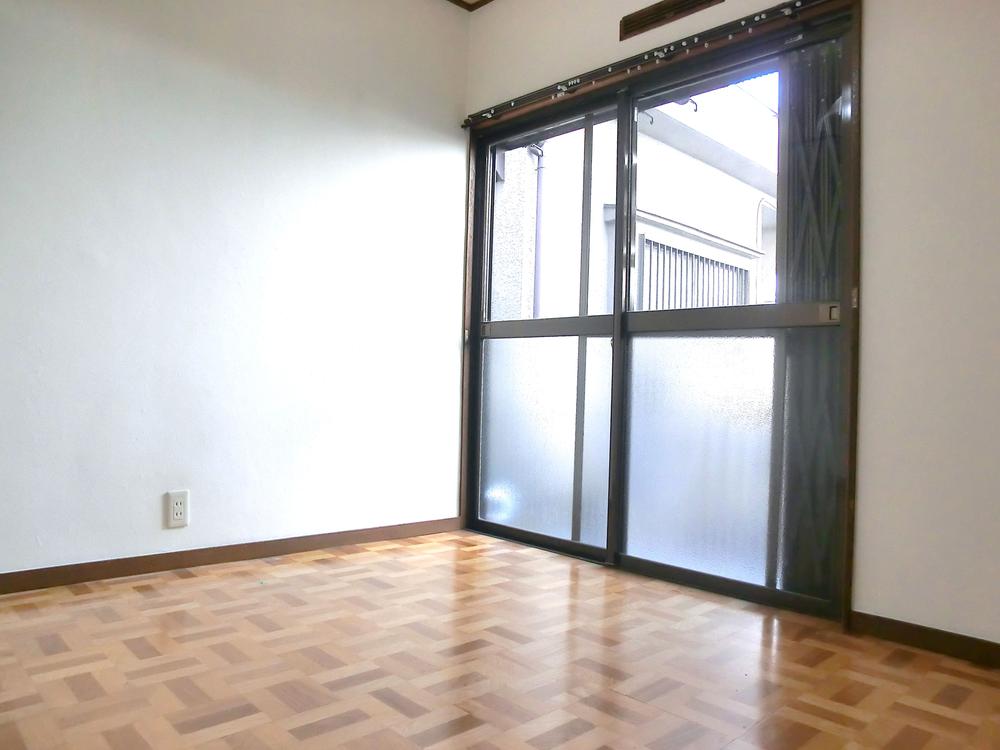 Room (May 2013) Shooting
室内(2013年5月)撮影
Entrance玄関 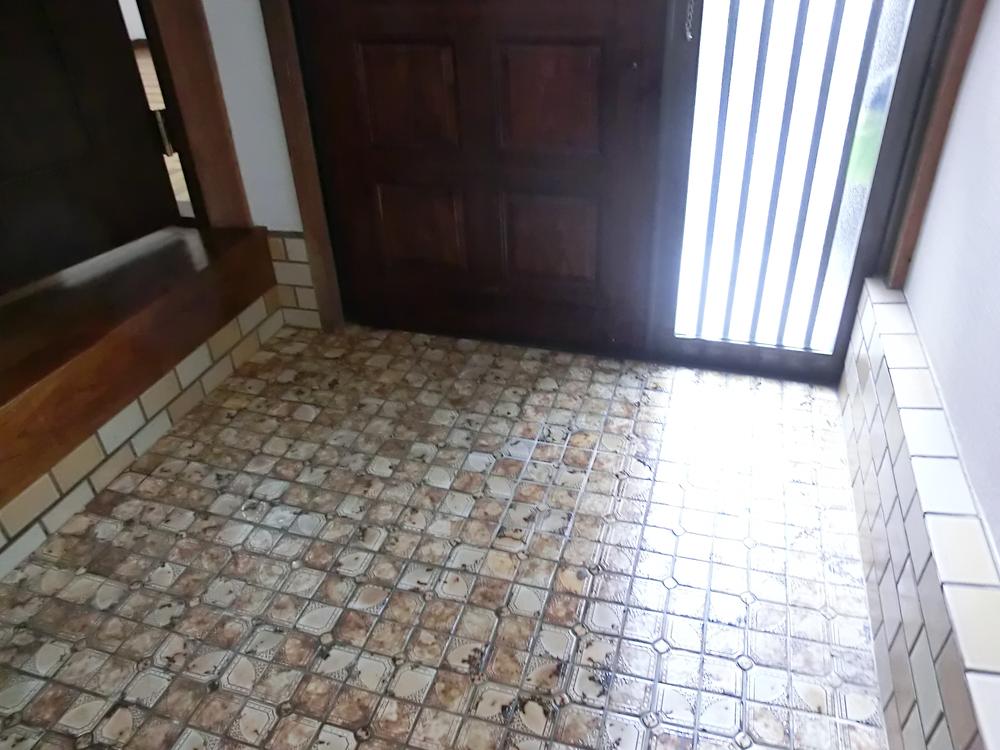 Local (May 2013) Shooting
現地(2013年5月)撮影
Wash basin, toilet洗面台・洗面所 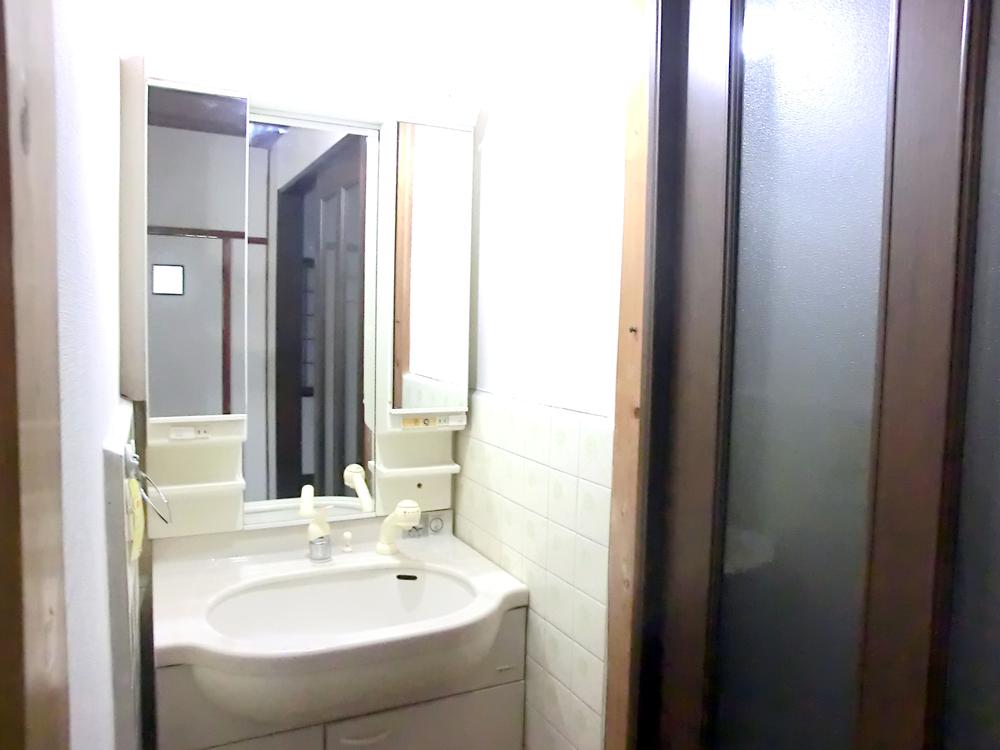 Room (May 2013) Shooting
室内(2013年5月)撮影
Receipt収納 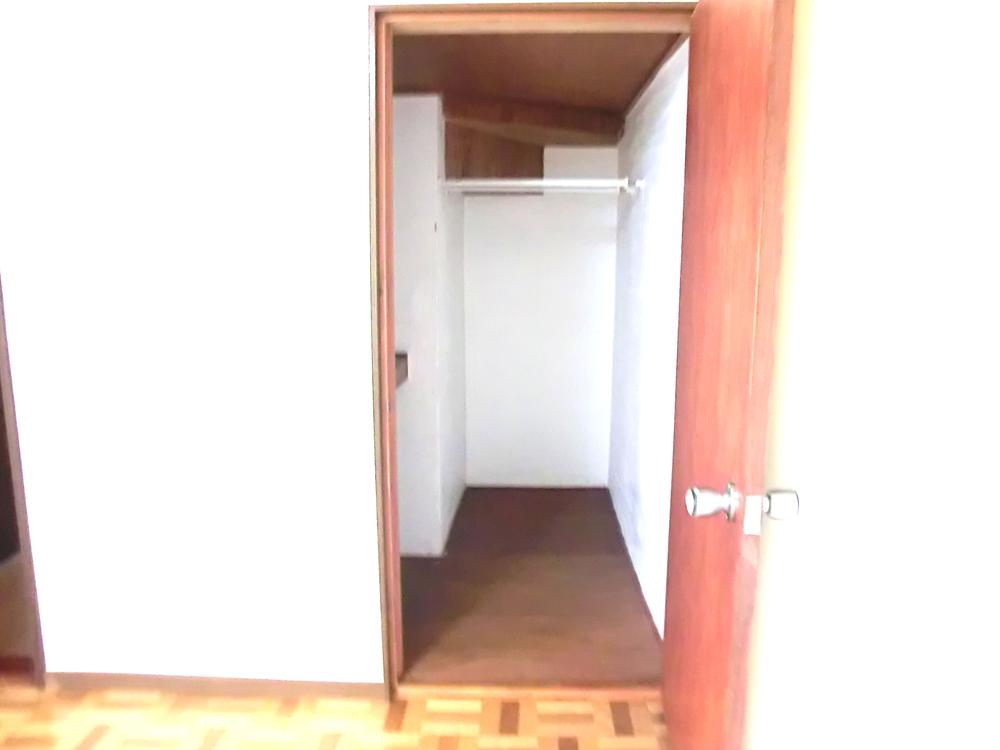 Local (May 2013) Shooting
現地(2013年5月)撮影
Toiletトイレ 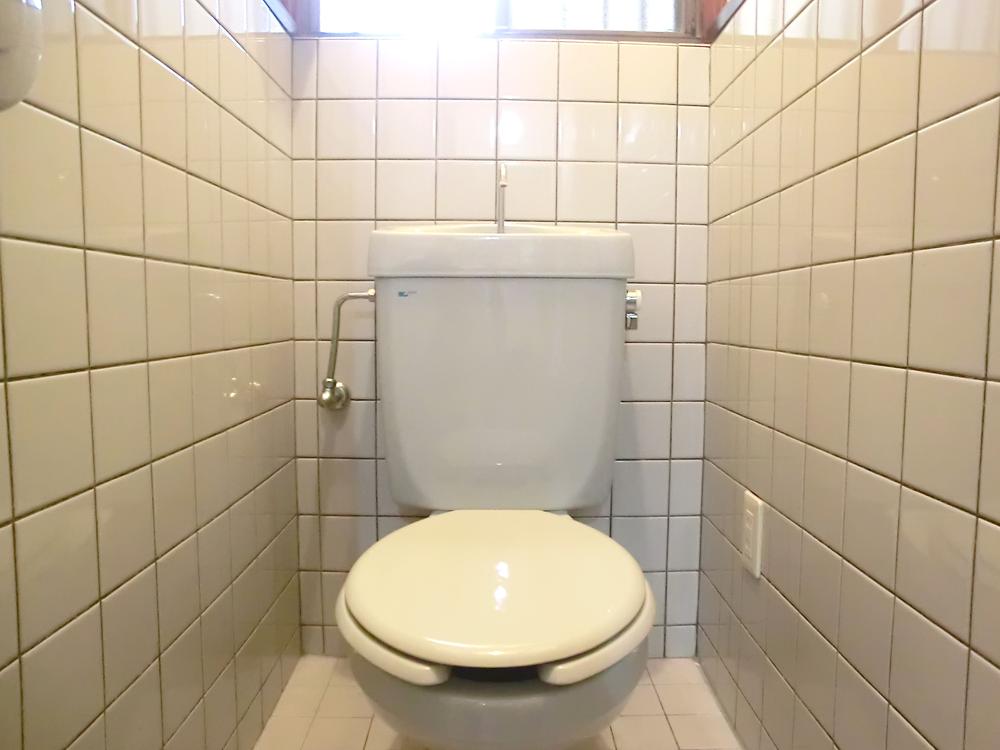 Room (May 2013) Shooting
室内(2013年5月)撮影
Shopping centreショッピングセンター 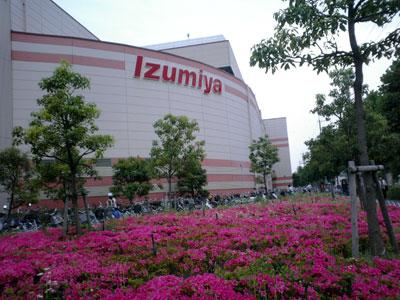 Light on Senrioka Izumiya 842m to shop
ライトオン千里丘イズミヤ店まで842m
Supermarketスーパー 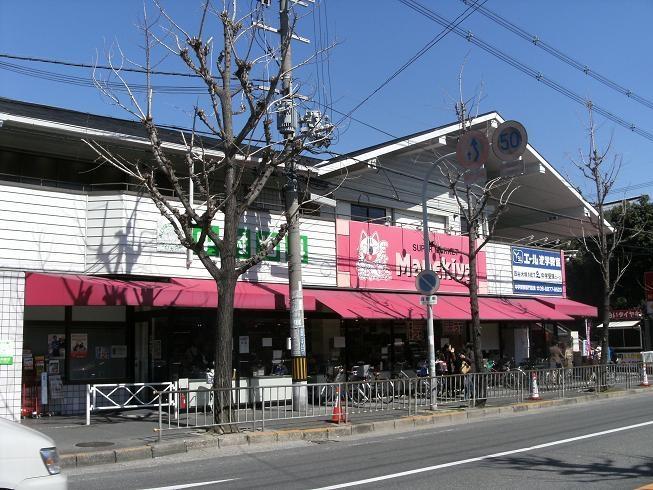 887m to lead shop Inoko valley shop
まねき屋亥子谷店まで887m
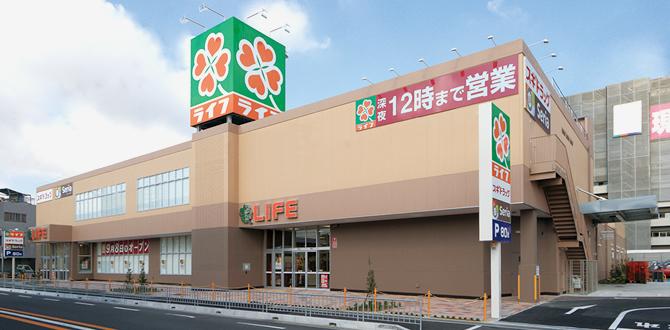 Until Life Kishibe shop 809m
ライフ岸部店まで809m
Home centerホームセンター 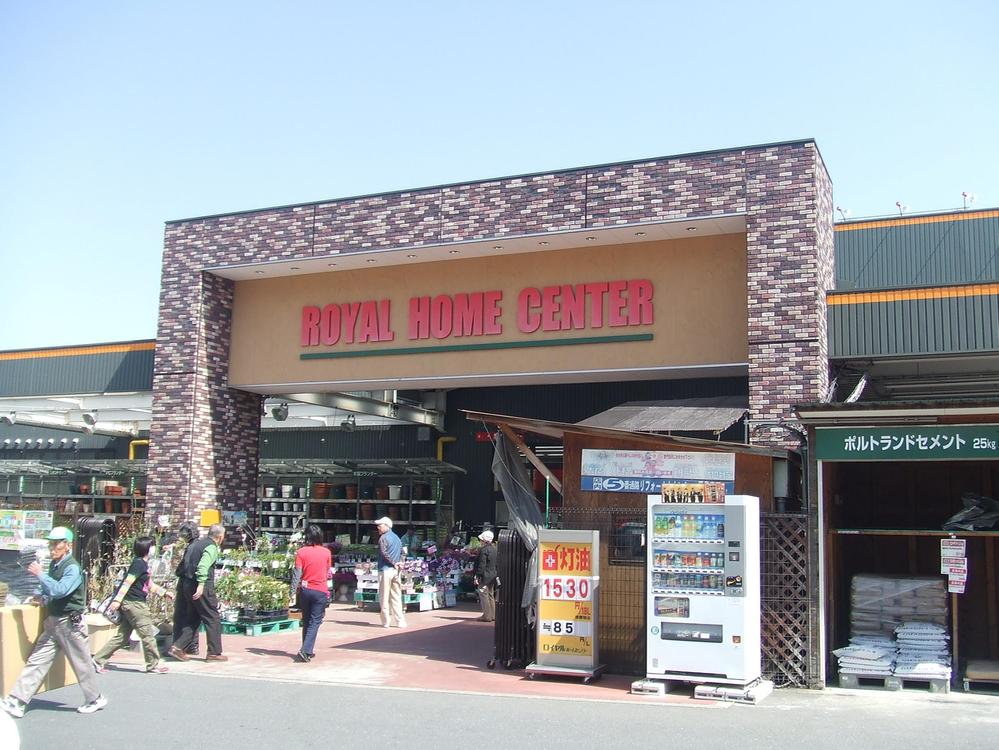 Royal Home Center 821m to Suita shop
ロイヤルホームセンター吹田店まで821m
Junior high school中学校 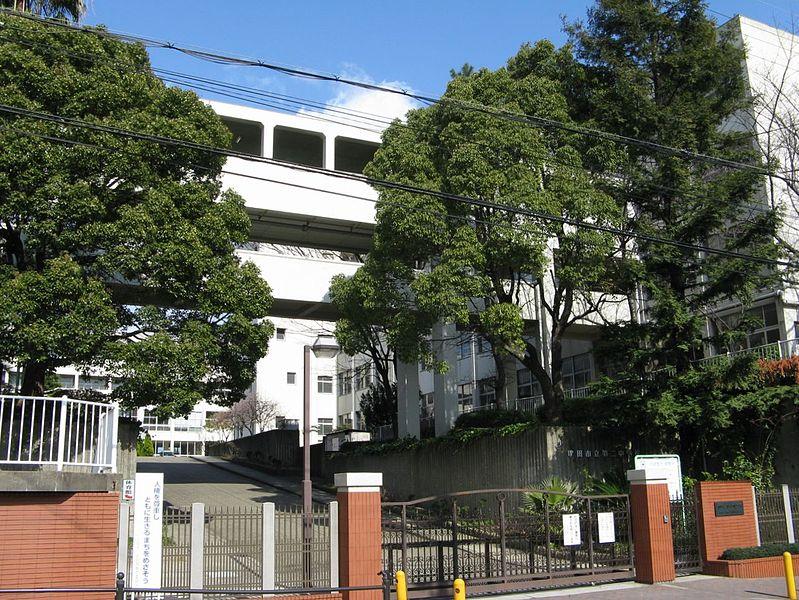 1199m to Suita Municipal second junior high school
吹田市立第二中学校まで1199m
Primary school小学校 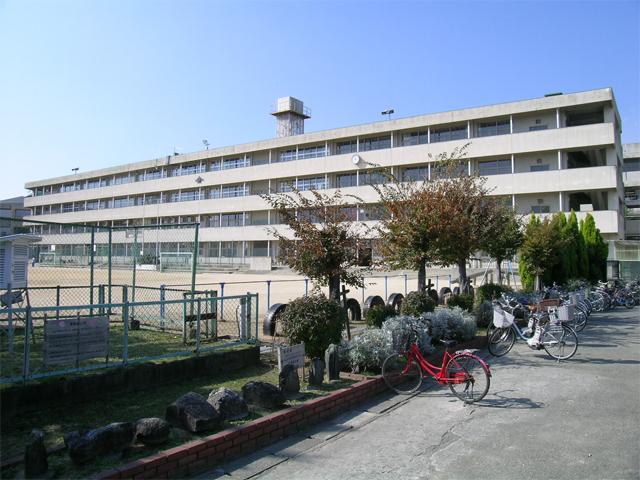 805m to Suita City Kishibe second elementary school
吹田市立岸部第二小学校まで805m
Hospital病院 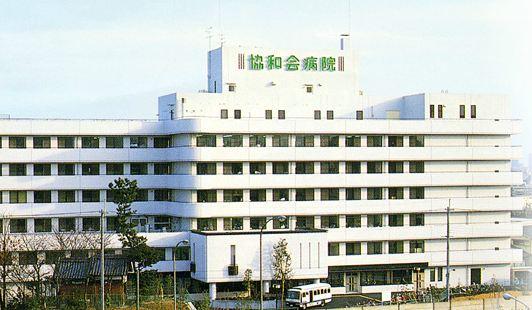 1164m until the medical corporation Kyowa Board Kyowa meeting hospital
医療法人協和会協和会病院まで1164m
Park公園 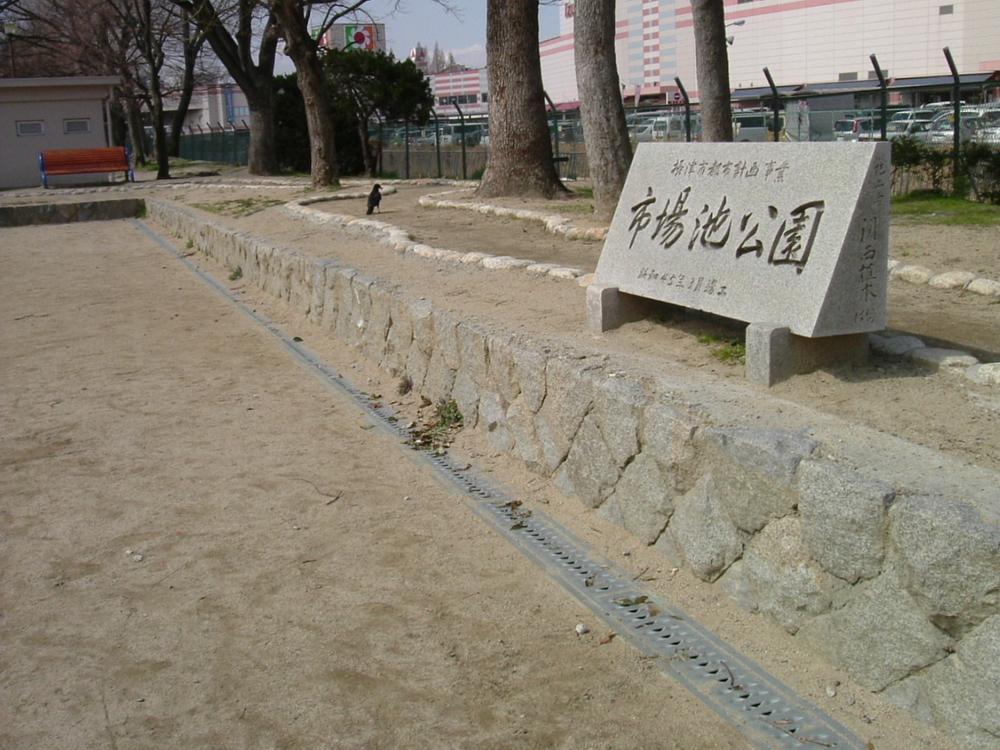 974m to market pond park
市場池公園まで974m
Location
|



















