Used Homes » Kansai » Osaka prefecture » Suita
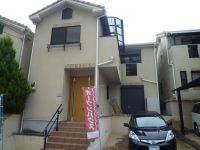 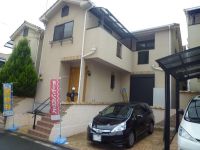
| | Suita, Osaka Prefecture 大阪府吹田市 |
| JR Tokaido Line "shore" walk 24 minutes JR東海道本線「岸辺」歩24分 |
| ■ New price 2, 880 is the yen. Weekday, You can preview regardless of holiday ■ July 2003 architecture! All-electric housing! ■ Cross Chokawa, Chokawa renovated floor! Turnkey indoor clean! ■新価格2、880万円です。 平日、休日問わず内覧できます■平成15年7月建築!オール電化住宅!■クロス張替、床の張替改装済!室内きれいで即入居! |
| ■ Large underfloor storage, There are housed in each room, The room will Katazuki neat! ■ Shopping is about 650m (9-minute walk) to super Maruyasu convenient! ■ Two-story There each room about 7.5 Pledge, Spacious comfortable residence! ■ Parking It also glad can park large and high roof! ■ You live in the spacious 30 square meters is how? ■ Location of shopping facilities and park were also blessed with the immediate child-rearing environment! ■大型の床下収納、各部屋に収納があり、お部屋がすっきり片付きます!■お買い物はスーパーマルヤスまで約650m(徒歩9分)便利!■2階建て 各お部屋約7.5帖有り、広々快適住まい!■駐車 大型やハイルーフも駐車可能が嬉しいね!■ゆったり30坪のお住まいはいかが?■買い物施設や公園もすぐ子育て環境に恵まれた立地! |
Features pickup 特徴ピックアップ | | Immediate Available / 2 along the line more accessible / Interior renovation / System kitchen / All room storage / A quiet residential area / Shaping land / 2-story / Flooring Chokawa / Underfloor Storage / Leafy residential area / All living room flooring / IH cooking heater / All-electric 即入居可 /2沿線以上利用可 /内装リフォーム /システムキッチン /全居室収納 /閑静な住宅地 /整形地 /2階建 /フローリング張替 /床下収納 /緑豊かな住宅地 /全居室フローリング /IHクッキングヒーター /オール電化 | Event information イベント情報 | | Local tours (Please be sure to ask in advance) schedule / Now open 現地見学会(事前に必ずお問い合わせください)日程/公開中 | Price 価格 | | 28.8 million yen 2880万円 | Floor plan 間取り | | 4LDK 4LDK | Units sold 販売戸数 | | 1 units 1戸 | Total units 総戸数 | | 1 units 1戸 | Land area 土地面積 | | 100.06 sq m (registration) 100.06m2(登記) | Building area 建物面積 | | 106.11 sq m (registration) 106.11m2(登記) | Driveway burden-road 私道負担・道路 | | Nothing, North 5m width 無、北5m幅 | Completion date 完成時期(築年月) | | July 2003 2003年7月 | Address 住所 | | Suita, Osaka Prefecture Haramachi 3 大阪府吹田市原町3 | Traffic 交通 | | JR Tokaido Line "shore" walk 24 minutes
JR Tokaido Line "Suita" walk 33 minutes JR東海道本線「岸辺」歩24分
JR東海道本線「吹田」歩33分
| Related links 関連リンク | | [Related Sites of this company] 【この会社の関連サイト】 | Person in charge 担当者より | | Personnel Hoshikawa MinoruNozomi Age: 20 Daigyokai experience: thinking of the one-year customers first, The properties that meet your criteria we will introduce. So that it can support looking better you live, I will do my best. 担当者星川稔希年齢:20代業界経験:1年お客様のことを第一に考え、お客様の条件に見合った物件をご紹介させていただきます。より良いお住まい探しをサポートできるよう、一生懸命頑張ります。 | Contact お問い合せ先 | | TEL: 0800-805-4000 [Toll free] mobile phone ・ Also available from PHS
Caller ID is not notified
Please contact the "saw SUUMO (Sumo)"
If it does not lead, If the real estate company TEL:0800-805-4000【通話料無料】携帯電話・PHSからもご利用いただけます
発信者番号は通知されません
「SUUMO(スーモ)を見た」と問い合わせください
つながらない方、不動産会社の方は
| Expenses 諸費用 | | Fixed asset tax: 93,257 yen / Year, City planning tax: 25,660 yen / Year 固定資産税:9万3257円/年、都市計画税:2万5660円/年 | Building coverage, floor area ratio 建ぺい率・容積率 | | 60% ・ 200% 60%・200% | Time residents 入居時期 | | Immediate available 即入居可 | Land of the right form 土地の権利形態 | | Ownership 所有権 | Structure and method of construction 構造・工法 | | Wooden 2-story (framing method) 木造2階建(軸組工法) | Renovation リフォーム | | April 2013 interior renovation completed (floor ・ Wash basin) 2013年4月内装リフォーム済(床・洗面台) | Use district 用途地域 | | Two mid-high 2種中高 | Other limitations その他制限事項 | | Regulations have by the Landscape Act, Regulations have by the Aviation Law, Quasi-fire zones 景観法による規制有、航空法による規制有、準防火地域 | Overview and notices その他概要・特記事項 | | Contact: Hoshikawa MinoruNozomi, Facilities: Public Water Supply, This sewage, All-electric, Parking: car space 担当者:星川稔希、設備:公営水道、本下水、オール電化、駐車場:カースペース | Company profile 会社概要 | | <Mediation> governor of Osaka Prefecture (1) No. 057092 (Ltd.) line build Yubinbango567-0036 Ibaraki, Osaka Kamihozumi 2-5-12 <仲介>大阪府知事(1)第057092号(株)ラインビルド〒567-0036 大阪府茨木市上穂積2-5-12 |
Local appearance photo現地外観写真 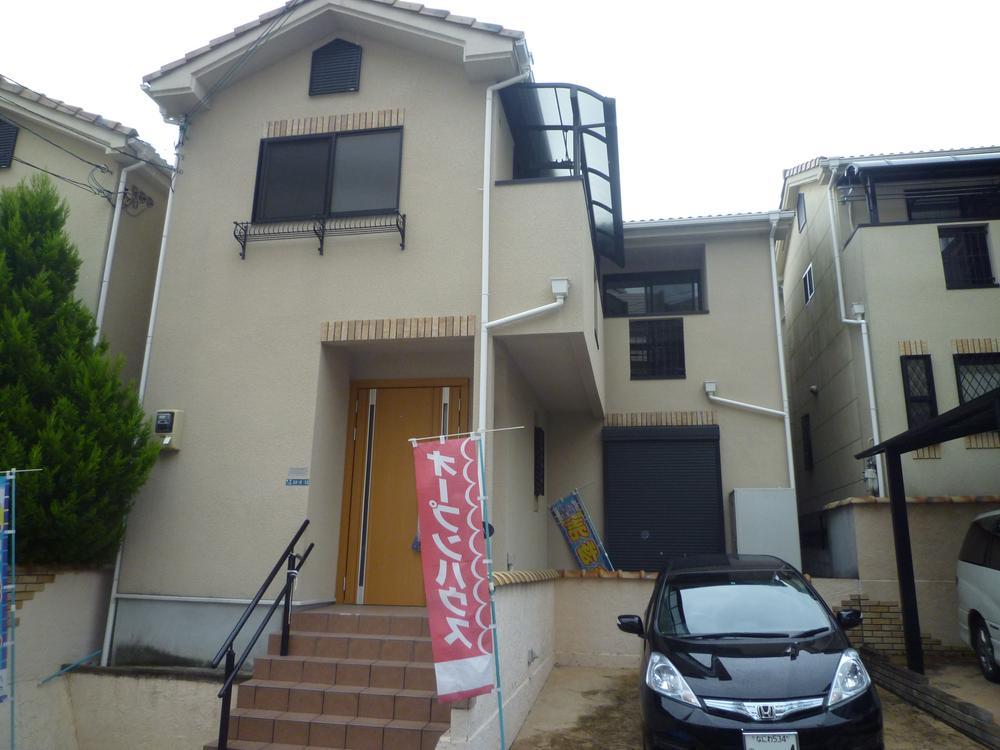 Local (July 2013) shooting in July 2003 building (built in 1996) the room is also very beautiful! Not please all means look at the local!
現地(2013年7月)撮影平成15年7月建築(築8年)室内も大変きれいです!ぜひ現地をご覧下さいませ!
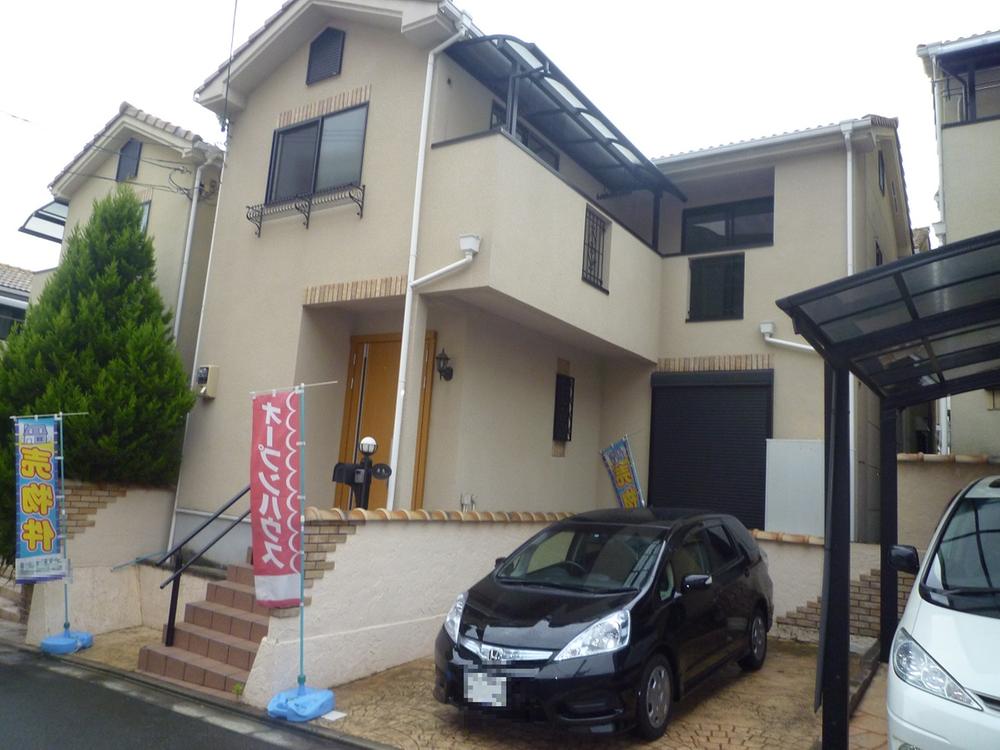 local July 2013 shooting
現地 2013年7月撮影
Floor plan間取り図 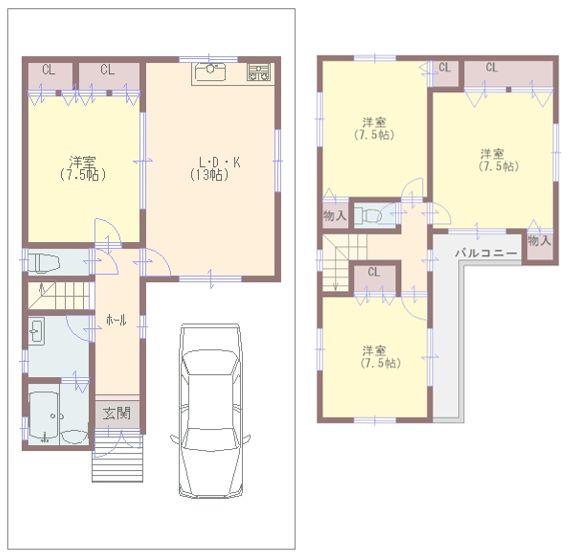 28.8 million yen, 4LDK, Land area 100.06 sq m , Building area 106.11 sq m 4LDK Large floor housed there (LDK, Western-style)
2880万円、4LDK、土地面積100.06m2、建物面積106.11m2 4LDK 大型床下収納有り (LDK、洋室)
Kitchenキッチン 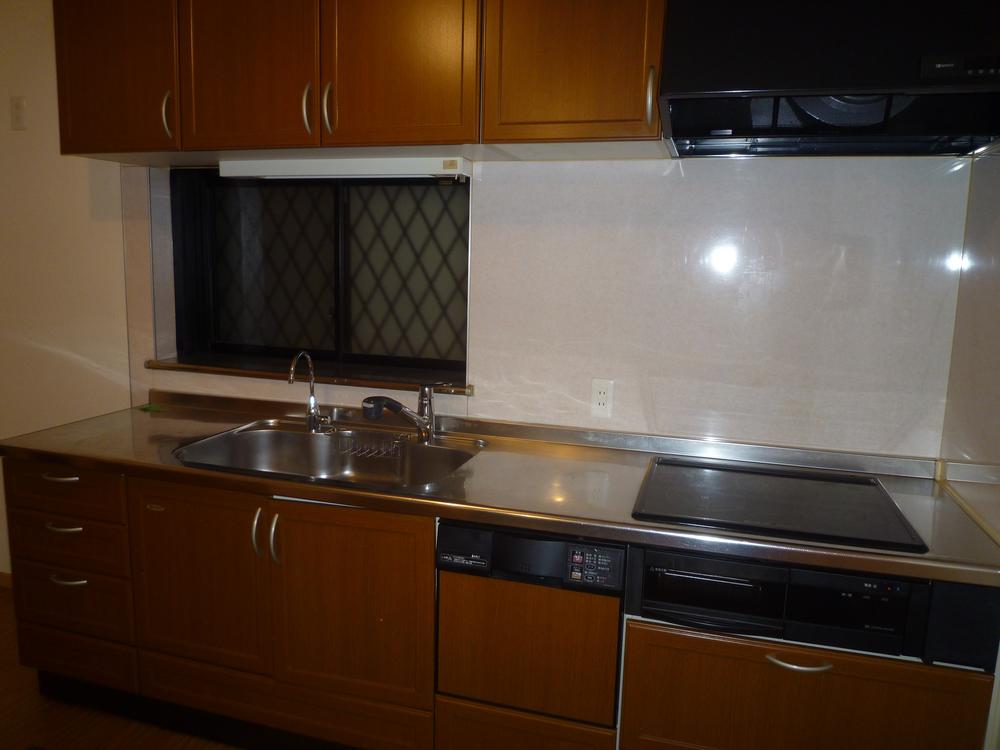 Indoor (July 2013) Shooting
室内(2013年7月)撮影
Livingリビング 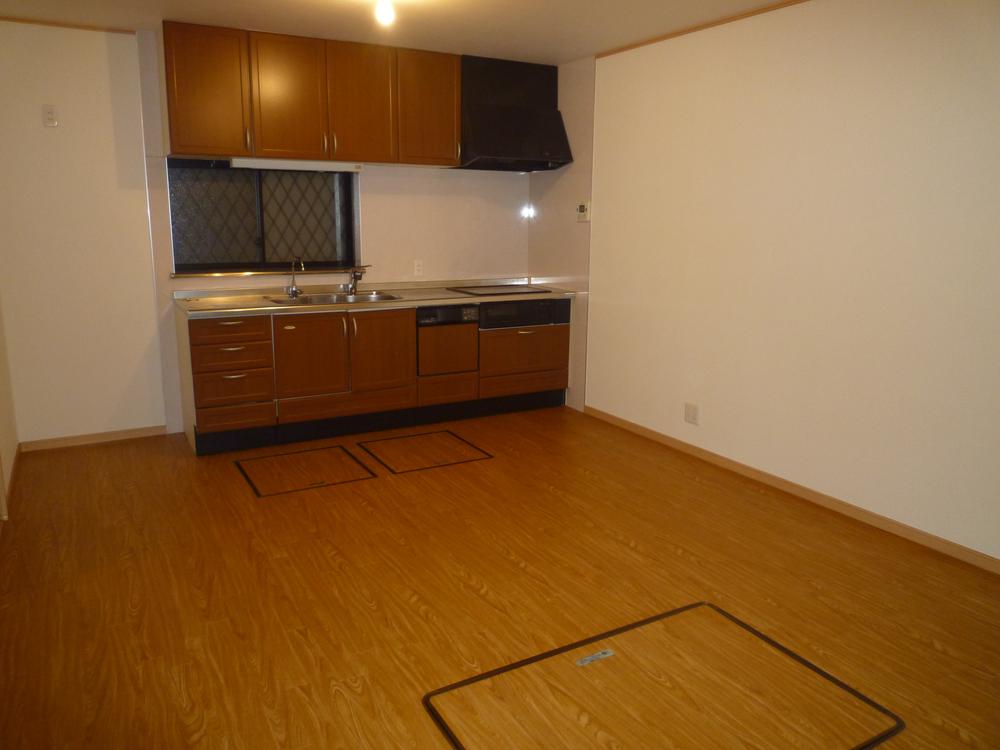 living About 13 Pledge Underfloor Storage There are two
リビング 約13帖 床下収納 2つあり
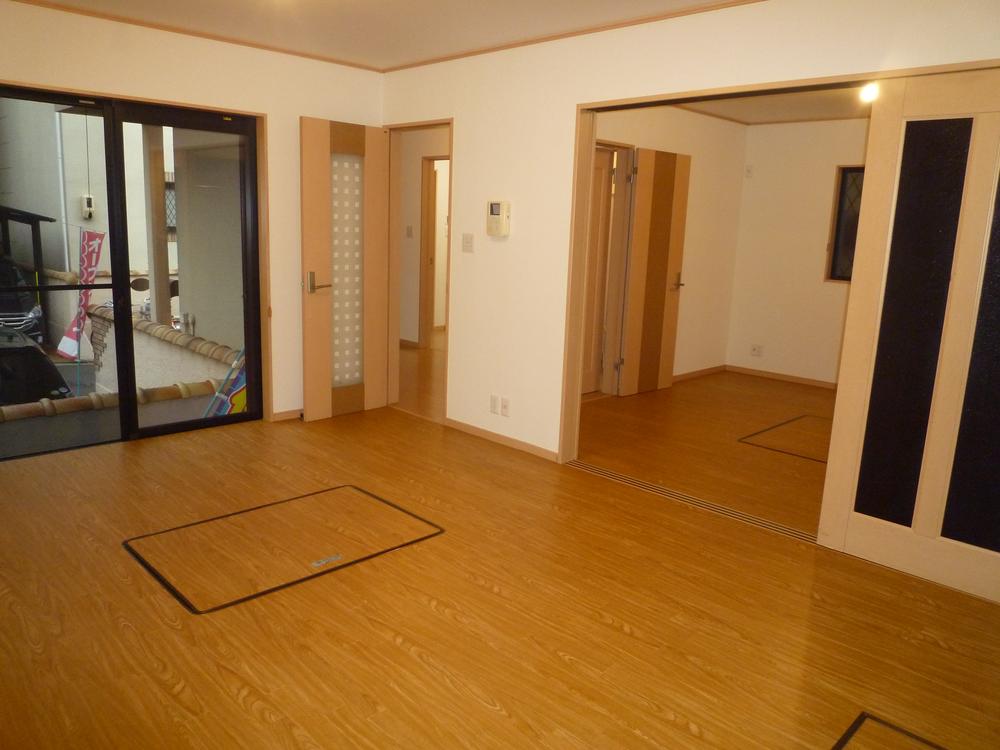 living About 13 Pledge
リビング 約13帖
Non-living roomリビング以外の居室 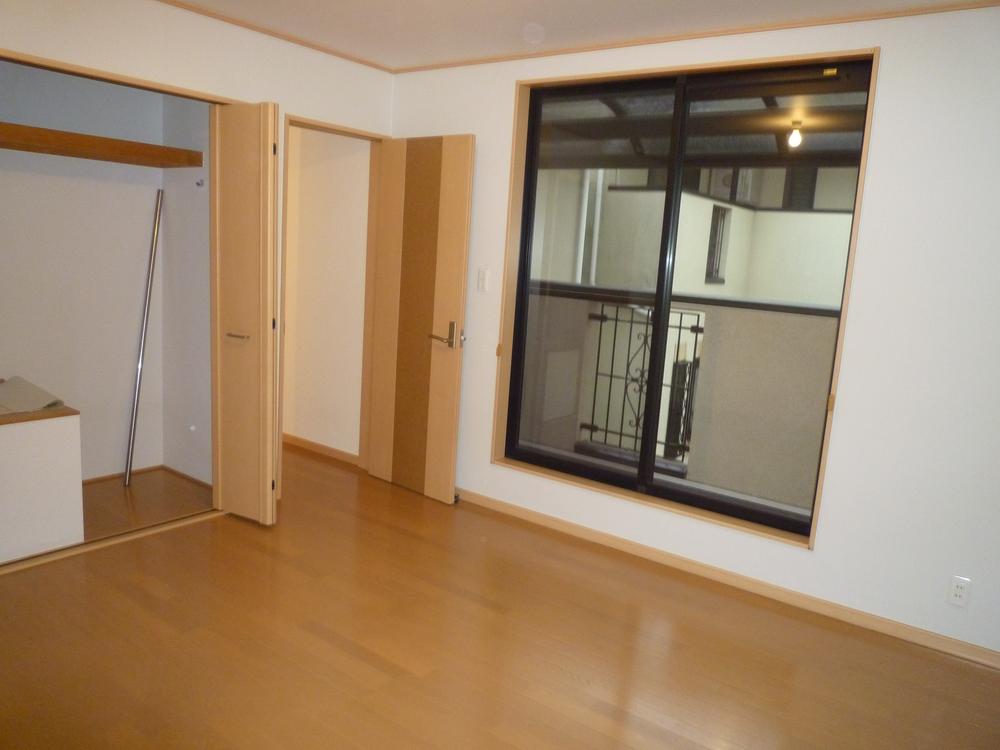 Second floor 7.5 Pledge Western-style
2階 7.5帖洋室
Entrance玄関 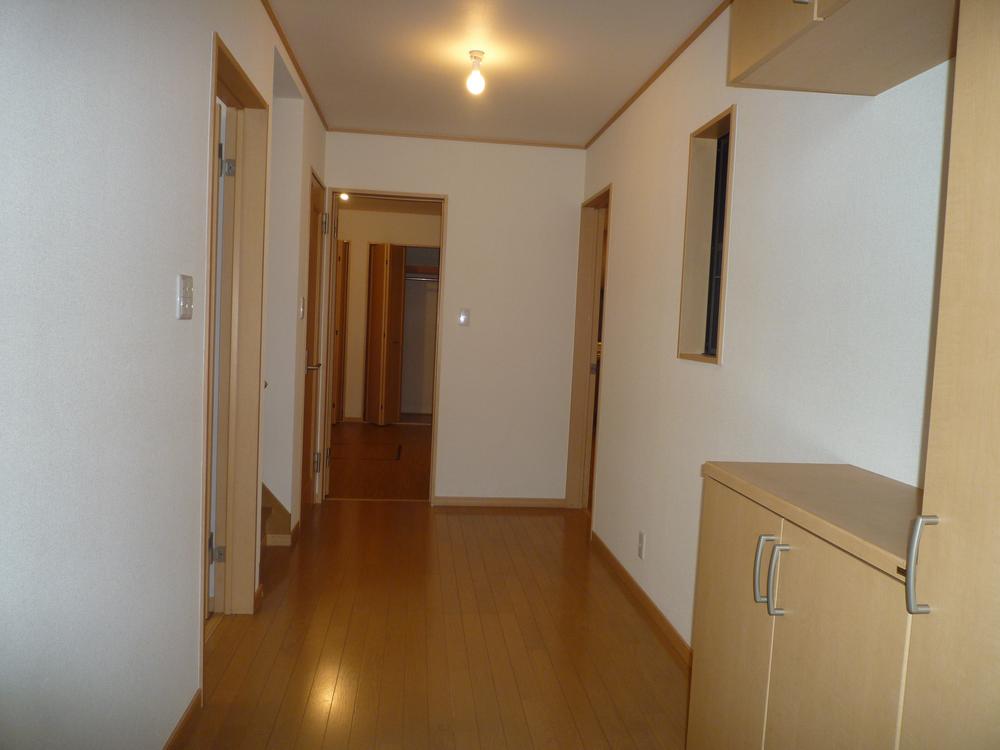 Local (July 2013) Shooting
現地(2013年7月)撮影
Wash basin, toilet洗面台・洗面所 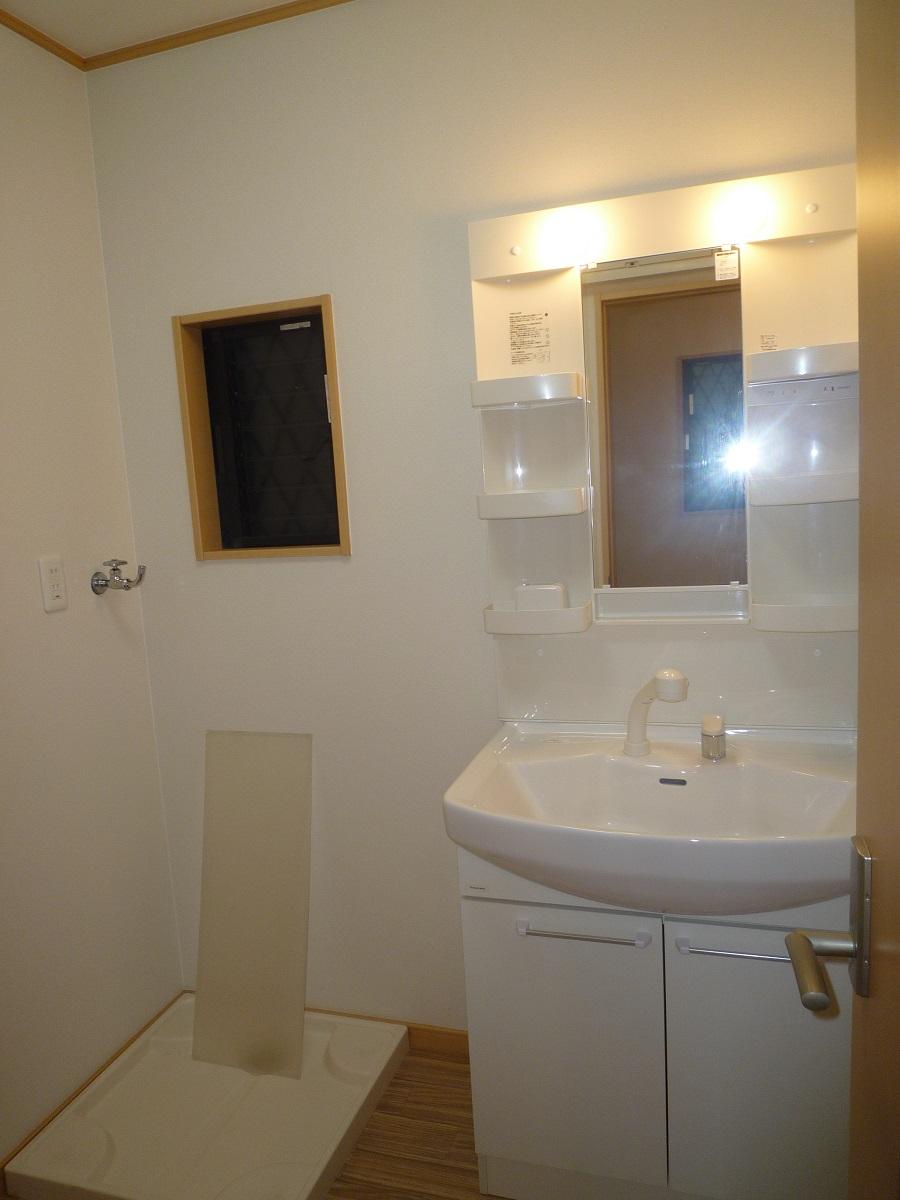 Wash basin Replacement already
洗面台 入れ替え済
Receipt収納 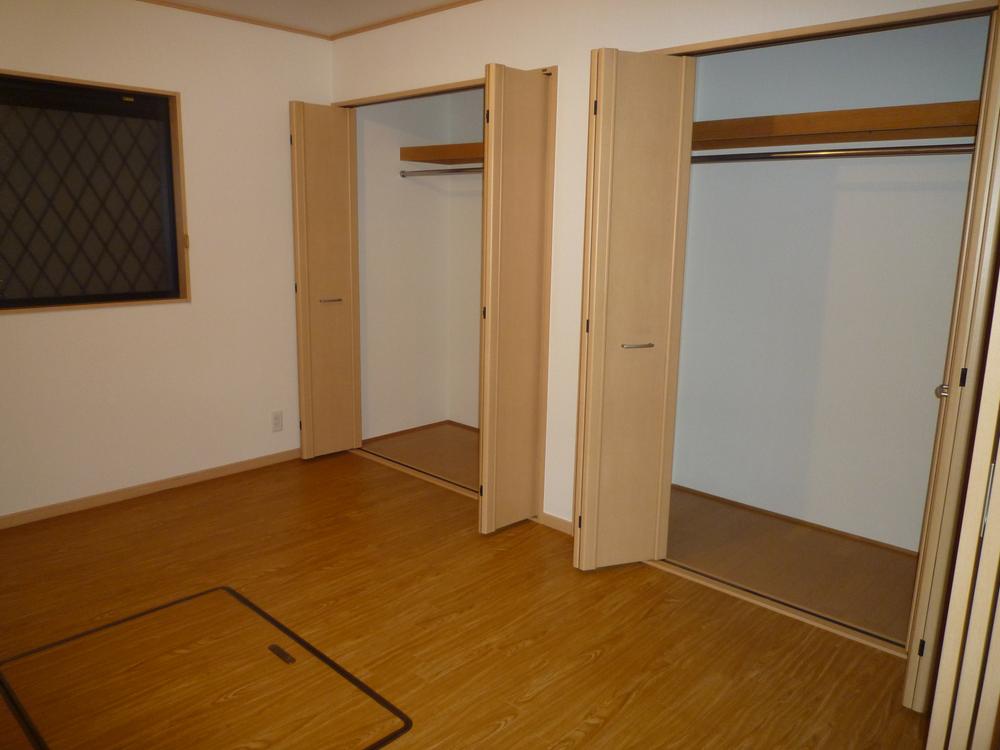 Large storage closet
大型収納 クローゼット
Toiletトイレ 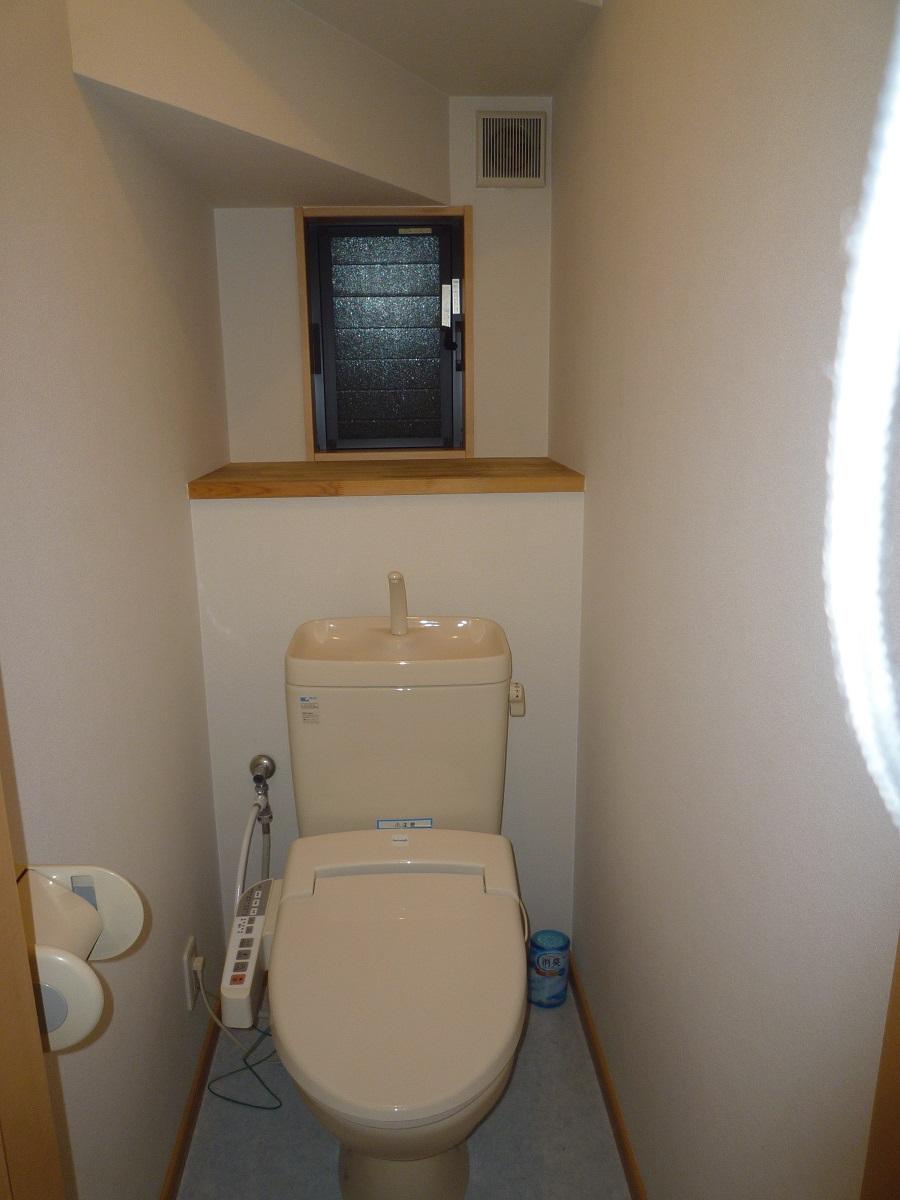 First floor toilet
1階トイレ
Balconyバルコニー 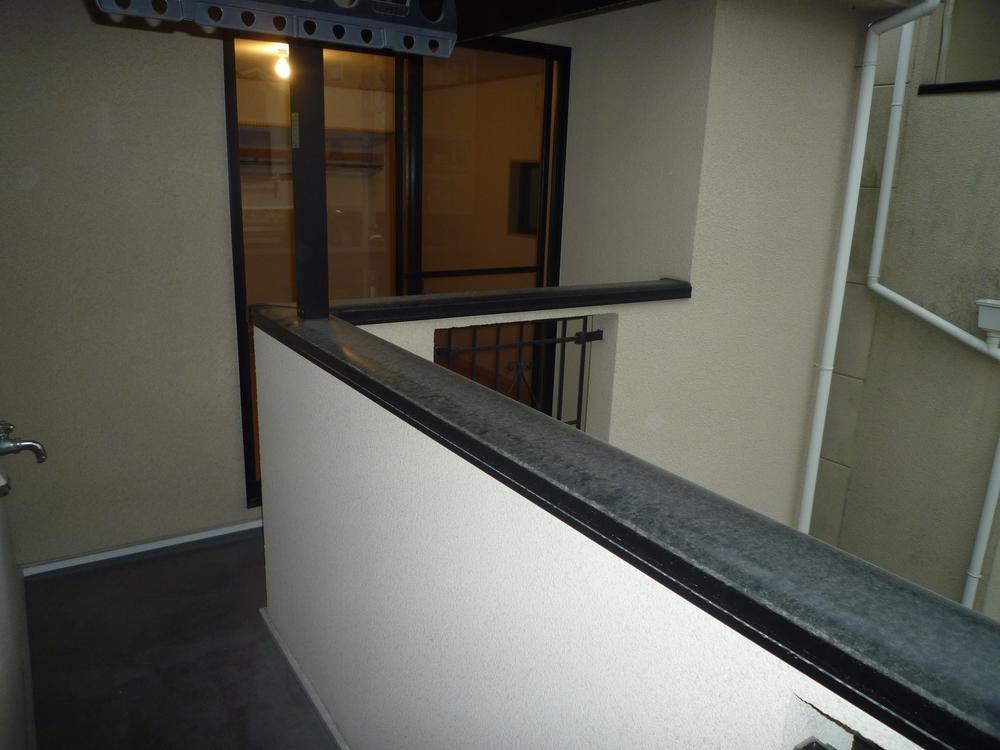 Second floor balcony
2階バルコニー
Bathroom浴室 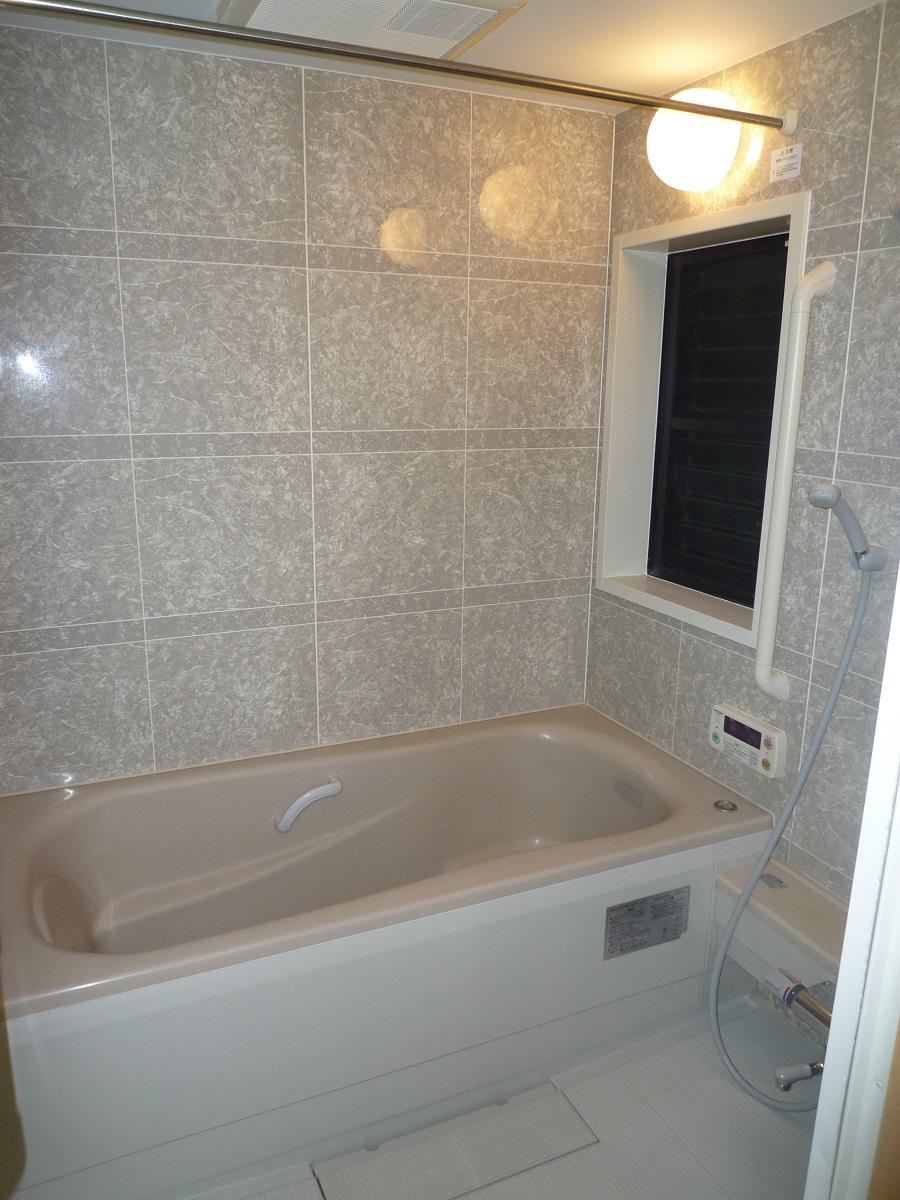 It is very beautiful
大変きれいです
Park公園 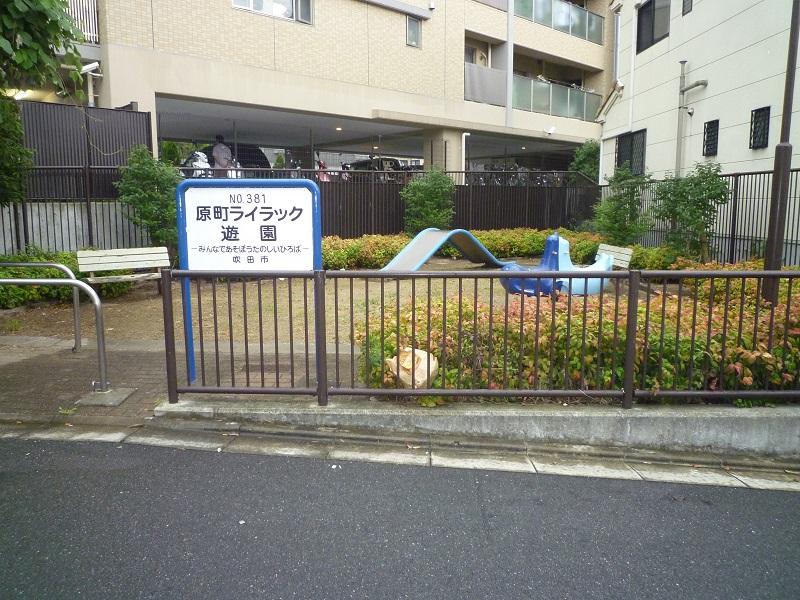 10m walk immediately park to Haramachi lilac park! Very convenient!
原町ライラック公園まで10m 歩いてすぐに公園!すごく便利!
Entrance玄関 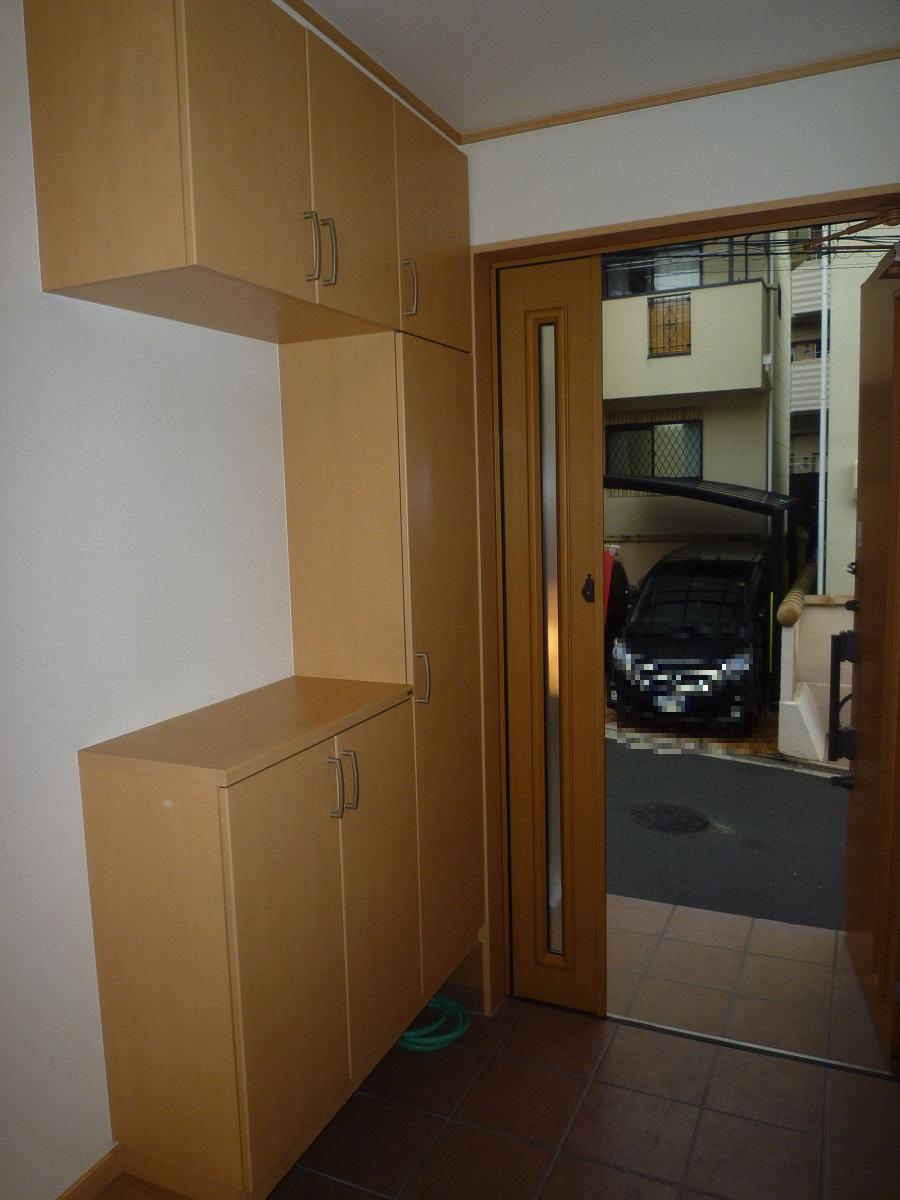 Shoe box
シューズボックス
Otherその他 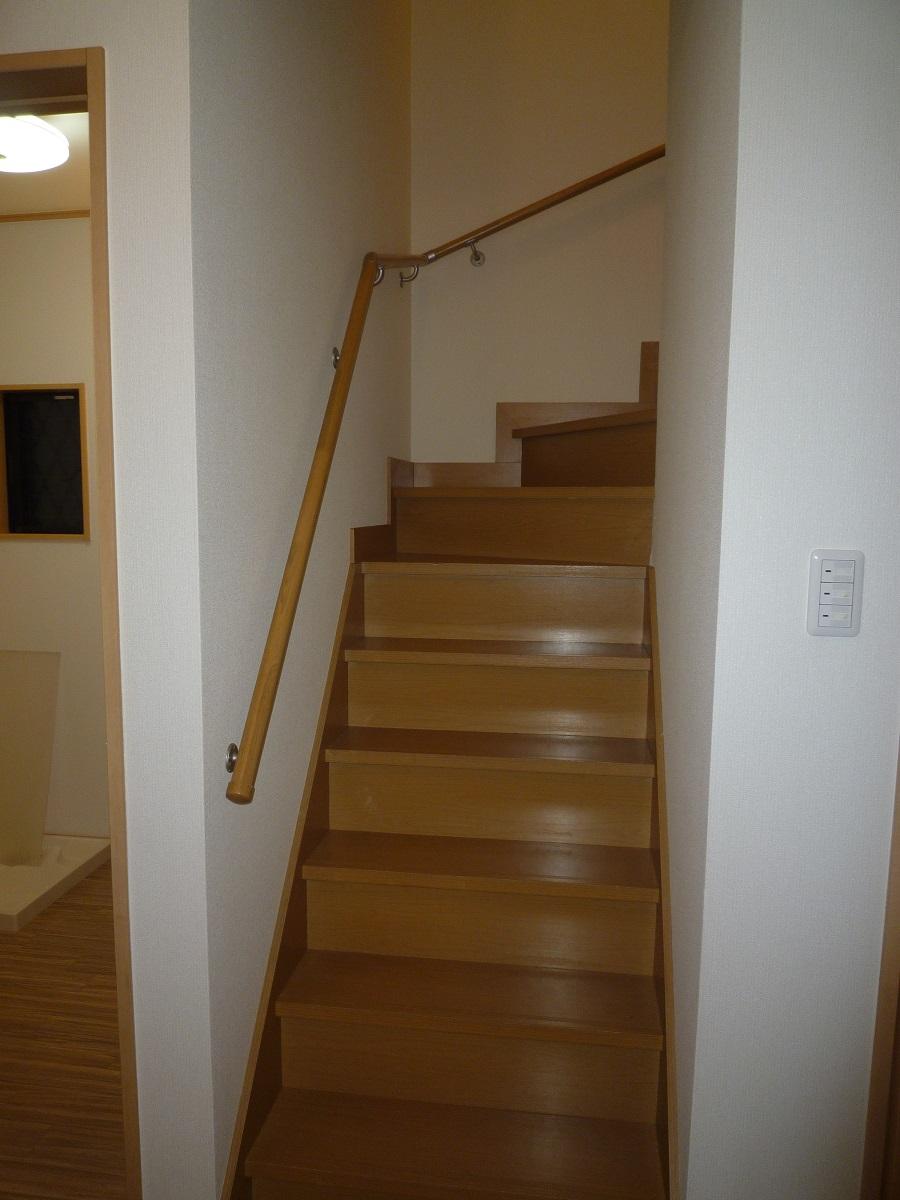 Stairs 1st floor ~ Second floor
階段 1階 ~ 2階
Station駅 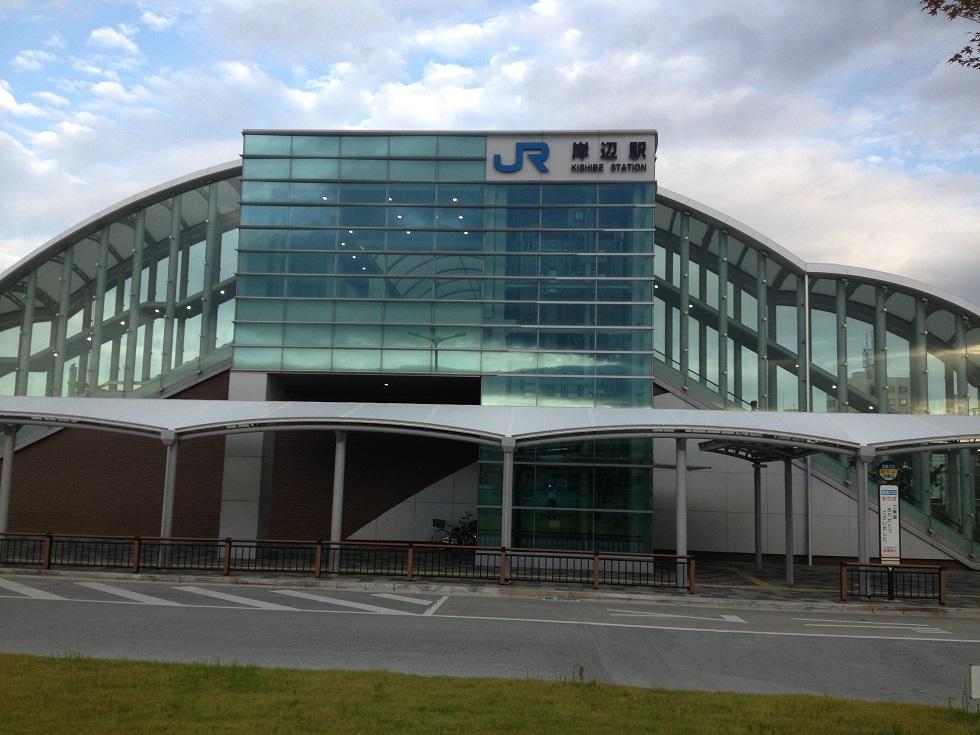 JR Kishibe to the station 1960m
JR岸部駅まで1960m
Supermarketスーパー 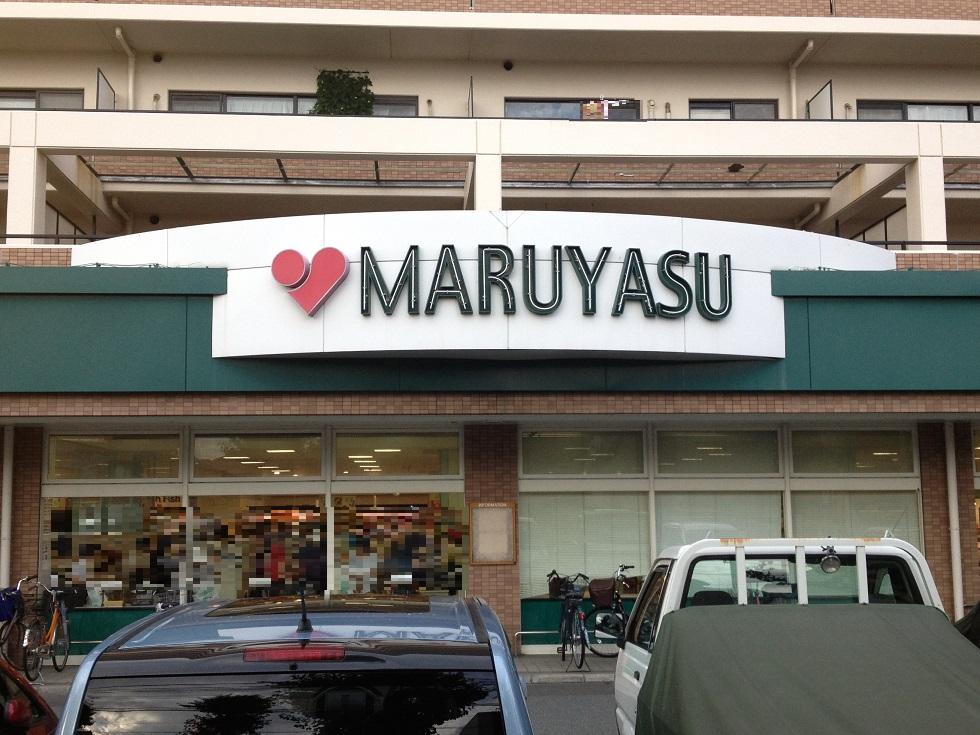 Super Maruyasu 504m to Suita shop
スーパーマルヤス吹田店まで504m
Home centerホームセンター 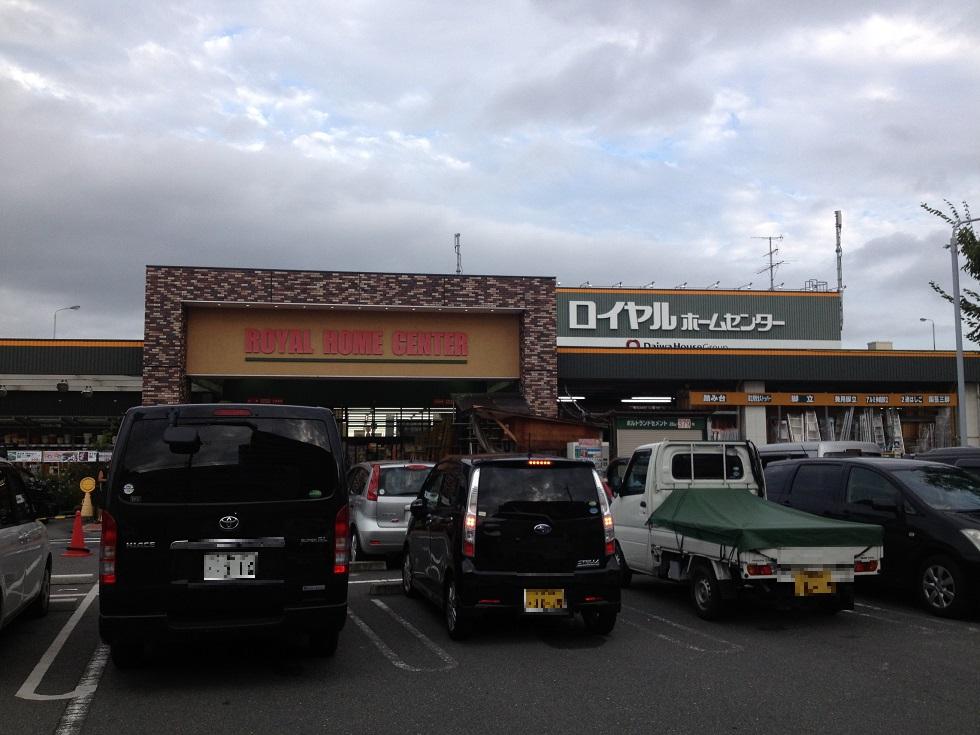 Royal Home Center 1023m to Suita shop
ロイヤルホームセンター吹田店まで1023m
Primary school小学校 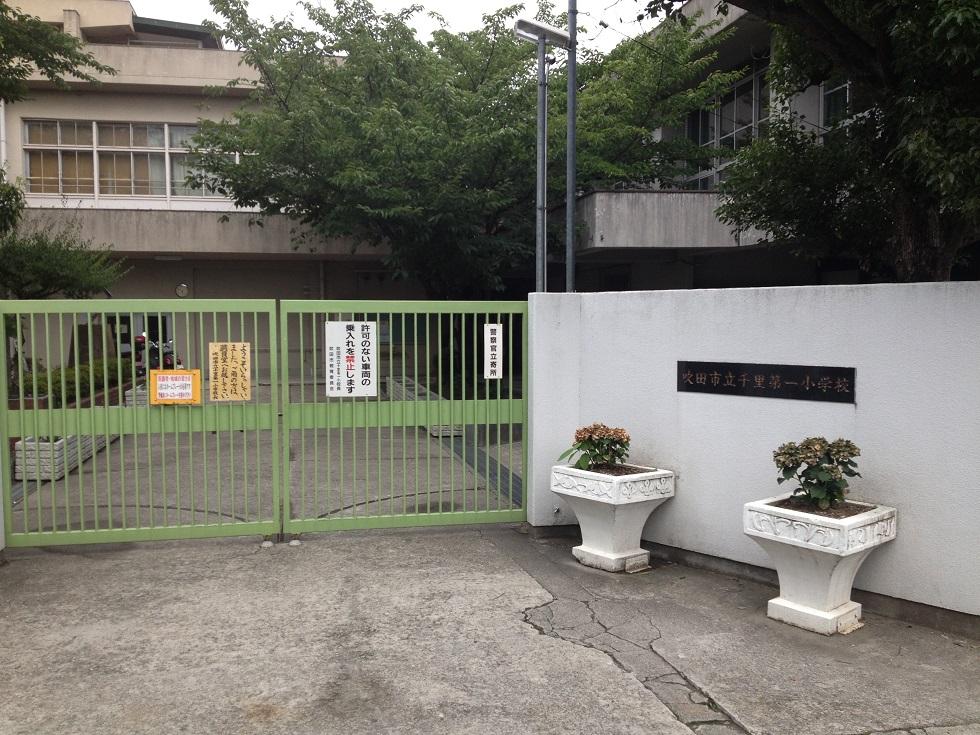 940m to Suita Municipal Chisato first elementary school
吹田市立千里第一小学校まで940m
Location
|





















