Used Homes » Kansai » Osaka prefecture » Suita
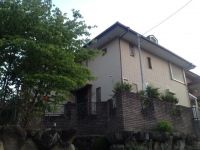 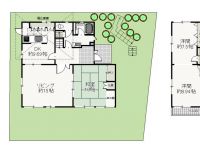
| | Suita, Osaka Prefecture 大阪府吹田市 |
| Hankyu Senri Line "Minamisenri" walk 17 minutes 阪急千里線「南千里」歩17分 |
| Parking two Allowed, Immediate Available, LDK20 tatami mats or more, Land 50 square meters or more, Interior and exterior renovation, Interior renovation, System kitchen, Bathroom Dryer, All room storage, A quiet residential area, Or more before road 6mese-style room, Fairing 駐車2台可、即入居可、LDK20畳以上、土地50坪以上、内外装リフォーム、内装リフォーム、システムキッチン、浴室乾燥機、全居室収納、閑静な住宅地、前道6m以上、和室、整形 |
| Parking two Allowed, Immediate Available, LDK20 tatami mats or more, Land 50 square meters or more, Interior and exterior renovation, Interior renovation, System kitchen, Bathroom Dryer, All room storage, A quiet residential area, Or more before road 6mese-style room, Shaping land, garden, Face-to-face kitchen, Shutter garage, Exterior renovation, 2-story, Warm water washing toilet seat, Nantei, Underfloor Storage, Leafy residential area, Built garage, City gas, BS ・ CS ・ CATV, Maintained sidewalk, Attic storage, terrace 駐車2台可、即入居可、LDK20畳以上、土地50坪以上、内外装リフォーム、内装リフォーム、システムキッチン、浴室乾燥機、全居室収納、閑静な住宅地、前道6m以上、和室、整形地、庭、対面式キッチン、シャッター車庫、外装リフォーム、2階建、温水洗浄便座、南庭、床下収納、緑豊かな住宅地、ビルトガレージ、都市ガス、BS・CS・CATV、整備された歩道、屋根裏収納、テラス |
Features pickup 特徴ピックアップ | | Parking two Allowed / Immediate Available / LDK20 tatami mats or more / Land 50 square meters or more / Interior and exterior renovation / Interior renovation / System kitchen / Bathroom Dryer / All room storage / A quiet residential area / Or more before road 6m / Japanese-style room / Shaping land / garden / Face-to-face kitchen / Shutter - garage / Exterior renovation / 2-story / Warm water washing toilet seat / Nantei / Underfloor Storage / Leafy residential area / Built garage / City gas / BS ・ CS ・ CATV / Maintained sidewalk / Attic storage / terrace 駐車2台可 /即入居可 /LDK20畳以上 /土地50坪以上 /内外装リフォーム /内装リフォーム /システムキッチン /浴室乾燥機 /全居室収納 /閑静な住宅地 /前道6m以上 /和室 /整形地 /庭 /対面式キッチン /シャッタ-車庫 /外装リフォーム /2階建 /温水洗浄便座 /南庭 /床下収納 /緑豊かな住宅地 /ビルトガレージ /都市ガス /BS・CS・CATV /整備された歩道 /屋根裏収納 /テラス | Price 価格 | | 59,800,000 yen 5980万円 | Floor plan 間取り | | 5LDK 5LDK | Units sold 販売戸数 | | 1 units 1戸 | Total units 総戸数 | | 1 units 1戸 | Land area 土地面積 | | 288.46 sq m (registration) 288.46m2(登記) | Building area 建物面積 | | 199.29 sq m (registration), Of underground garage 32.81 sq m 199.29m2(登記)、うち地下車庫32.81m2 | Driveway burden-road 私道負担・道路 | | Nothing, North 6m width 無、北6m幅 | Completion date 完成時期(築年月) | | November 1991 1991年11月 | Address 住所 | | Suita, Osaka Prefecture Satakedai 5 大阪府吹田市佐竹台5 | Traffic 交通 | | Hankyu Senri Line "Minamisenri" walk 17 minutes
Hankyu Senri Line "Yamada" walk 27 minutes 阪急千里線「南千里」歩17分
阪急千里線「山田」歩27分
| Person in charge 担当者より | | Rep Hashimoto 担当者橋本 | Contact お問い合せ先 | | Misawa Homes Kinki (Ltd.) TEL: 0800-600-1332 [Toll free] mobile phone ・ Also available from PHS
Caller ID is not notified
Please contact the "saw SUUMO (Sumo)"
If it does not lead, If the real estate company ミサワホーム近畿(株)TEL:0800-600-1332【通話料無料】携帯電話・PHSからもご利用いただけます
発信者番号は通知されません
「SUUMO(スーモ)を見た」と問い合わせください
つながらない方、不動産会社の方は
| Expenses 諸費用 | | Town council fee: 500 yen / Month 町会費:500円/月 | Building coverage, floor area ratio 建ぺい率・容積率 | | 40% ・ 80% 40%・80% | Time residents 入居時期 | | Immediate available 即入居可 | Land of the right form 土地の権利形態 | | Ownership 所有権 | Structure and method of construction 構造・工法 | | Light-gauge steel 2-story (unit construction method) 軽量鉄骨2階建(ユニット工法) | Construction 施工 | | (Ltd.) Misawa ceramic home Osaka (株)ミサワセラミックホーム大阪 | Renovation リフォーム | | June 2013 interior renovation completed (floor ・ House cleaning), April 2009 exterior renovation completed (outer wall ・ roof) 2013年6月内装リフォーム済(床・ハウスクリーニング)、2009年4月外装リフォーム済(外壁・屋根) | Use district 用途地域 | | One low-rise 1種低層 | Other limitations その他制限事項 | | Residential land development construction regulation area, Height district, Height ceiling Yes, Site area minimum Yes, Shade limit Yes, Setback Yes, Building Agreement Yes 宅地造成工事規制区域、高度地区、高さ最高限度有、敷地面積最低限度有、日影制限有、壁面後退有、建築協定有 | Overview and notices その他概要・特記事項 | | Contact: Hashimoto, Facilities: Public Water Supply, This sewage, City gas, Parking: underground garage 担当者:橋本、設備:公営水道、本下水、都市ガス、駐車場:地下車庫 | Company profile 会社概要 | | <Mediation> Minister of Land, Infrastructure and Transport (5) No. 005068 (Corporation) Kinki district Real Estate Fair Trade Council member Misawa Homes Kinki Ltd. Yubinbango530-0003 Osaka, Kita-ku, Osaka Dojima 2-2-2 <仲介>国土交通大臣(5)第005068号(公社)近畿地区不動産公正取引協議会会員 ミサワホーム近畿(株)〒530-0003 大阪府大阪市北区堂島2-2-2 |
Local appearance photo現地外観写真 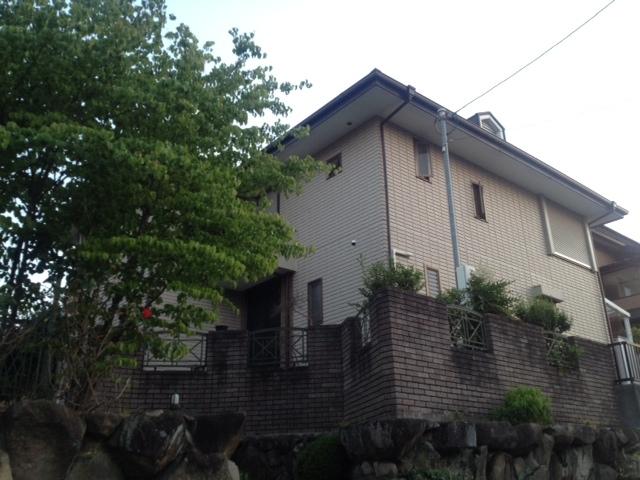 Local (June 2013) Shooting
現地(2013年6月)撮影
Floor plan間取り図 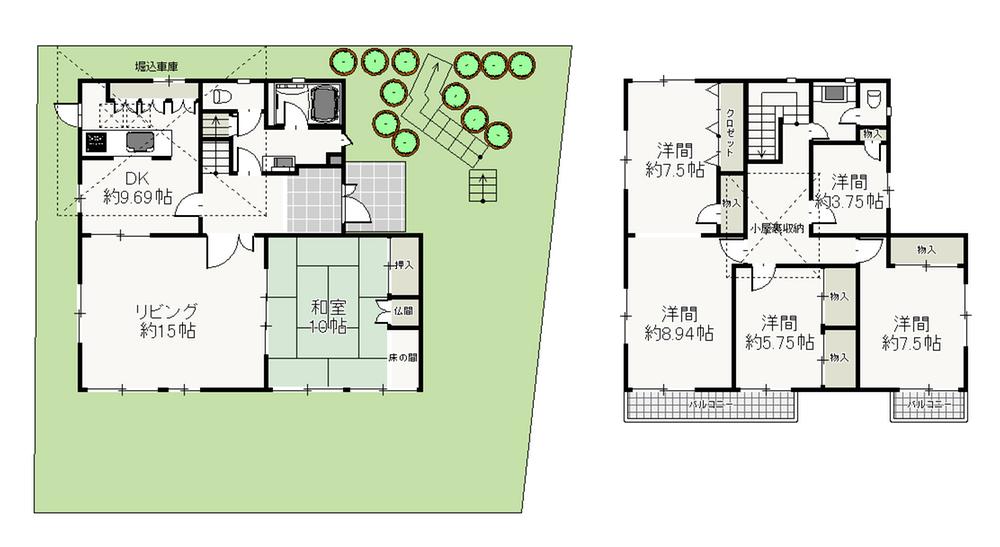 59,800,000 yen, 5LDK, Land area 288.46 sq m , Building area 199.29 sq m
5980万円、5LDK、土地面積288.46m2、建物面積199.29m2
Parking lot駐車場 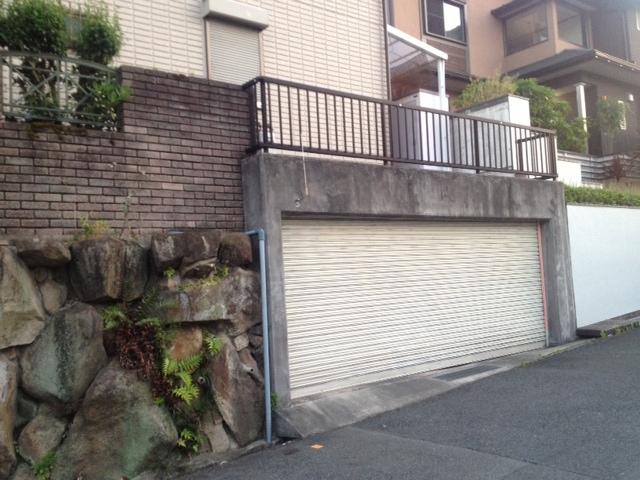 Local (June 2013) Shooting
現地(2013年6月)撮影
Kitchenキッチン 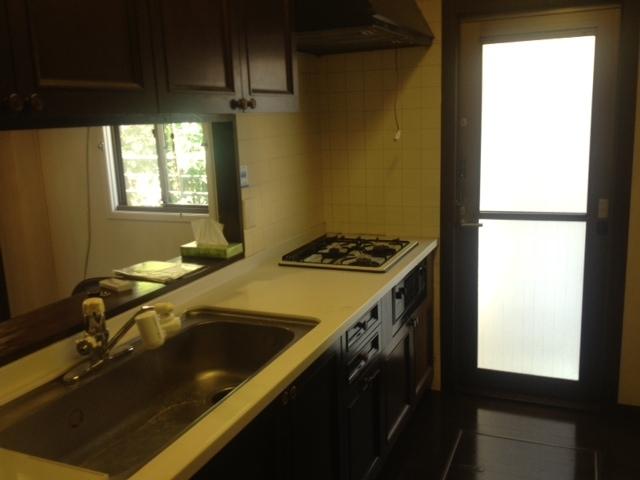 Indoor (June 2013) Shooting
室内(2013年6月)撮影
Garden庭 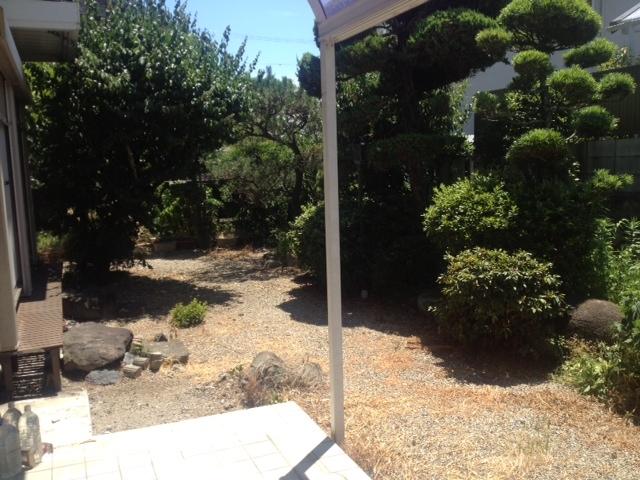 Local (June 2013) Shooting
現地(2013年6月)撮影
Other localその他現地 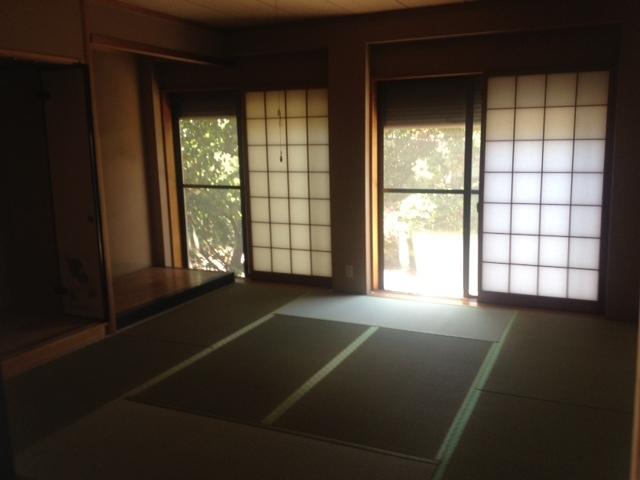 Local (June 2013) Shooting
現地(2013年6月)撮影
Location
|







