Used Homes » Kansai » Osaka prefecture » Suita
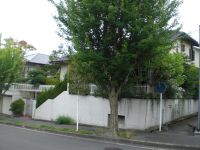 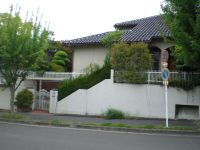
| | Suita, Osaka Prefecture 大阪府吹田市 |
| Hankyu Senri Line "Kitasenri" walk 10 minutes 阪急千里線「北千里」歩10分 |
| Corner lot of the northwest side promenade! Kitasenri a 10-minute walk from the train station! 北西側遊歩道との角地!北千里駅まで徒歩10分! |
Features pickup 特徴ピックアップ | | LDK20 tatami mats or more / Land more than 100 square meters / A quiet residential area / Or more before road 6m / Starting station / Garden more than 10 square meters / 2-story / Leafy residential area / In a large town LDK20畳以上 /土地100坪以上 /閑静な住宅地 /前道6m以上 /始発駅 /庭10坪以上 /2階建 /緑豊かな住宅地 /大型タウン内 | Price 価格 | | 73,500,000 yen 7350万円 | Floor plan 間取り | | 4LDK + S (storeroom) 4LDK+S(納戸) | Units sold 販売戸数 | | 1 units 1戸 | Land area 土地面積 | | 353.09 sq m (registration) 353.09m2(登記) | Building area 建物面積 | | 167.11 sq m (registration) 167.11m2(登記) | Driveway burden-road 私道負担・道路 | | Nothing, Northeast 12.6m width, Northwest 3.5m width 無、北東12.6m幅、北西3.5m幅 | Completion date 完成時期(築年月) | | April 1980 1980年4月 | Address 住所 | | Suita, Osaka Fujishirodai 2 大阪府吹田市藤白台2 | Traffic 交通 | | Hankyu Senri Line "Kitasenri" walk 10 minutes 阪急千里線「北千里」歩10分
| Related links 関連リンク | | [Related Sites of this company] 【この会社の関連サイト】 | Person in charge 担当者より | | Person in charge of real-estate and building Takahashi Yoichi Age: 50 Daigyokai experience: so we will continue to strive annex as 20 years Hokusetsu regional manager 17 years of experience taking advantage customer expectations, I would would appreciate your favor. 担当者宅建高橋 洋一年齢:50代業界経験:20年北摂地域担当17年目の実績を活かしお客さまの期待に副えるよう努力して参りますので、どうぞ宜しくお願い申し上げます。 | Contact お問い合せ先 | | TEL: 0800-603-0874 [Toll free] mobile phone ・ Also available from PHS
Caller ID is not notified
Please contact the "saw SUUMO (Sumo)"
If it does not lead, If the real estate company TEL:0800-603-0874【通話料無料】携帯電話・PHSからもご利用いただけます
発信者番号は通知されません
「SUUMO(スーモ)を見た」と問い合わせください
つながらない方、不動産会社の方は
| Building coverage, floor area ratio 建ぺい率・容積率 | | 40% ・ 80% 40%・80% | Time residents 入居時期 | | Immediate available 即入居可 | Land of the right form 土地の権利形態 | | Ownership 所有権 | Structure and method of construction 構造・工法 | | Wooden 2-story 木造2階建 | Use district 用途地域 | | One low-rise 1種低層 | Other limitations その他制限事項 | | Residential land development construction regulation area, Height district, Setback Yes 宅地造成工事規制区域、高度地区、壁面後退有 | Overview and notices その他概要・特記事項 | | Contact: Takahashi Yoichi, Facilities: Public Water Supply, This sewage, City gas, Parking: Garage 担当者:高橋 洋一、設備:公営水道、本下水、都市ガス、駐車場:車庫 | Company profile 会社概要 | | <Mediation> Minister of Land, Infrastructure and Transport (7). No. 003,529 (one company) Real Estate Association (Corporation) metropolitan area real estate Fair Trade Council member Mizuho Trust Realty Sales Co., Ltd. Senri Center Yubinbango560-0082 Toyonaka, Osaka Shinsenrihigashi cho 1-5-2 Chisato Serushi -2 floor <仲介>国土交通大臣(7)第003529号(一社)不動産協会会員 (公社)首都圏不動産公正取引協議会加盟みずほ信不動産販売(株)千里中央センター〒560-0082 大阪府豊中市新千里東町1-5-2 千里セルシ-2階 |
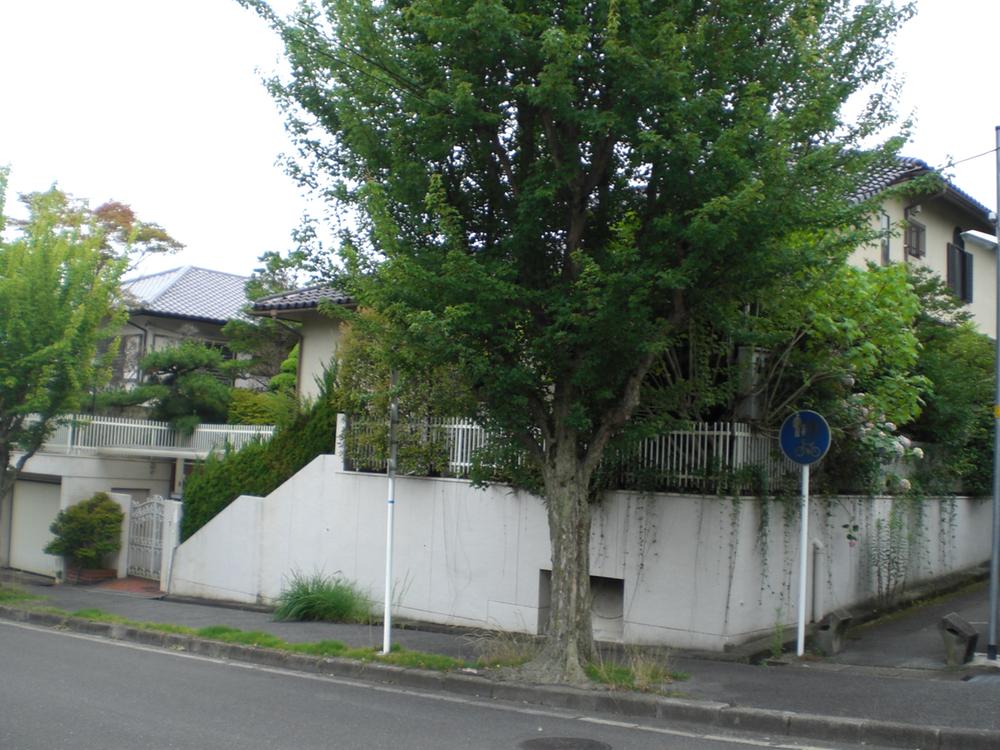 Local appearance photo
現地外観写真
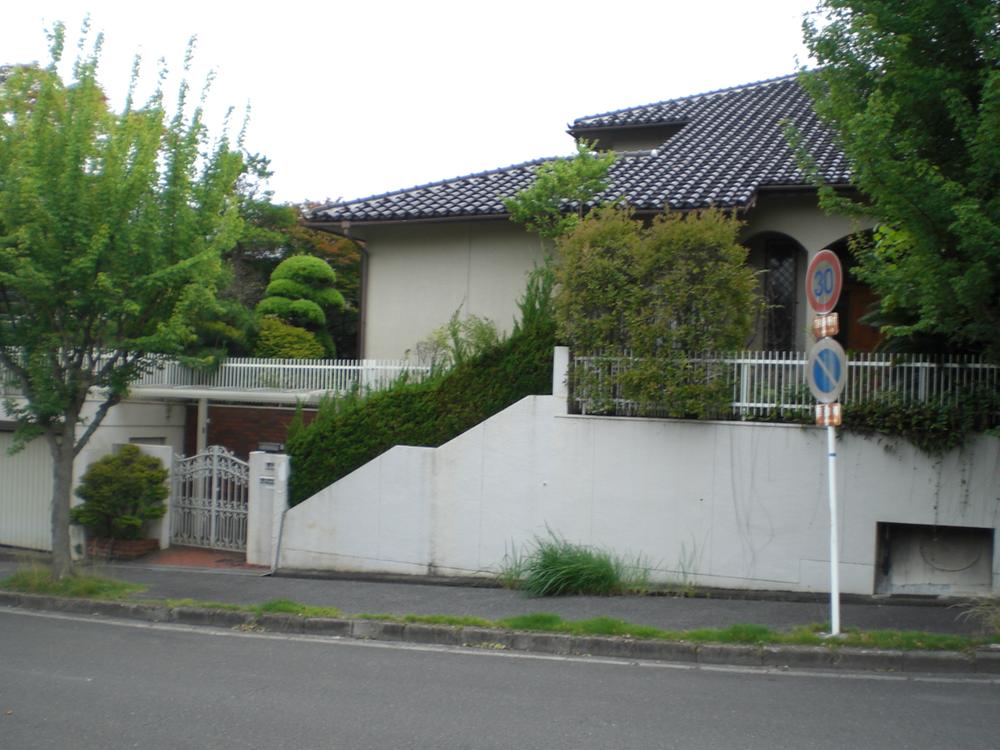 Local photos, including front road
前面道路含む現地写真
Floor plan間取り図 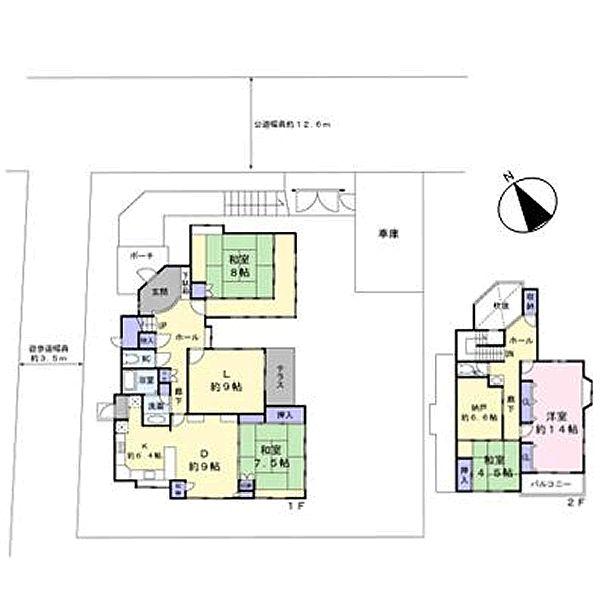 73,500,000 yen, 4LDK + S (storeroom), Land area 353.09 sq m , Building area 167.11 sq m
7350万円、4LDK+S(納戸)、土地面積353.09m2、建物面積167.11m2
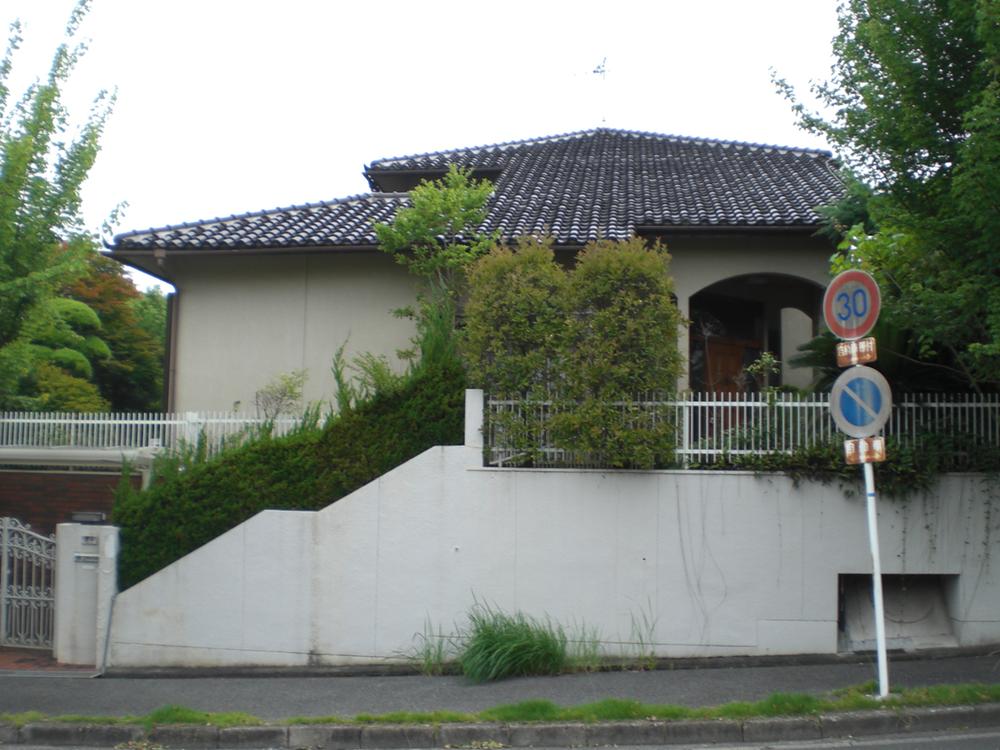 Local appearance photo
現地外観写真
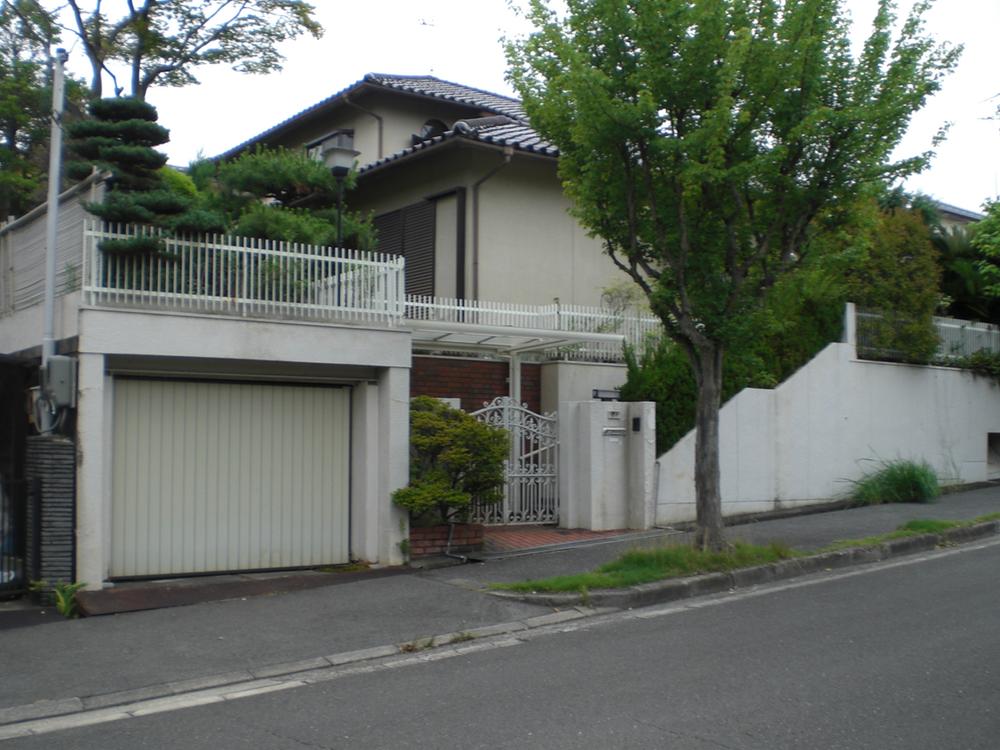 Local photos, including front road
前面道路含む現地写真
Streets around周辺の街並み 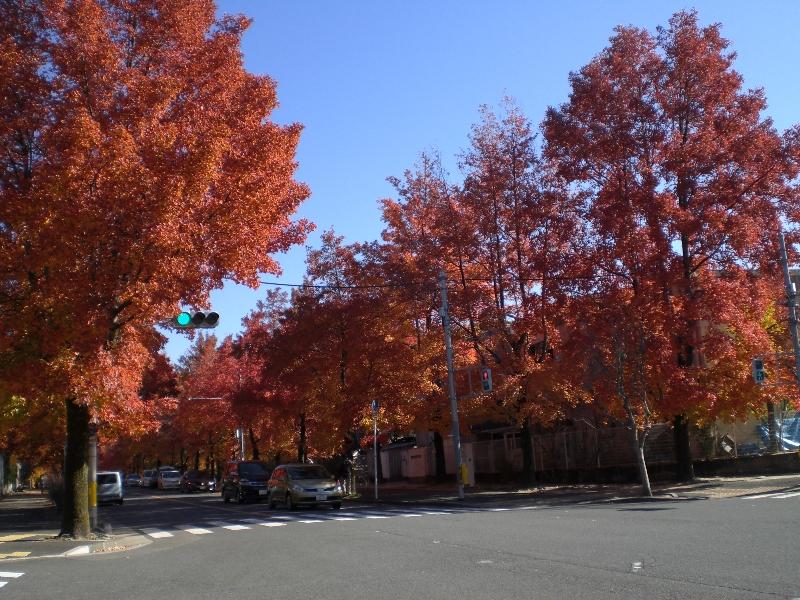 508m until the third color road
三色彩道まで508m
Location
|







