Used Homes » Kansai » Osaka prefecture » Suita
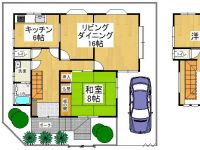 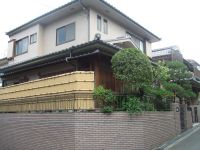
| | Suita, Osaka Prefecture 大阪府吹田市 |
| JR Tokaido Line "Senrioka" walk 15 minutes JR東海道本線「千里丘」歩15分 |
| LDK20 tatami mats or more, Immediate Available, 2 along the line more accessible, Interior renovation, System kitchen, Bathroom Dryer, Yang per good, All room storage, A quiet residential area, Corner lotese-style room, Shaping land, garden, Wide balcony LDK20畳以上、即入居可、2沿線以上利用可、内装リフォーム、システムキッチン、浴室乾燥機、陽当り良好、全居室収納、閑静な住宅地、角地、和室、整形地、庭、ワイドバルコニ |
| LDK20 tatami mats or more, Immediate Available, 2 along the line more accessible, Interior renovation, System kitchen, Bathroom Dryer, Yang per good, All room storage, A quiet residential area, Corner lotese-style room, Shaping land, garden, Wide balcony, Toilet 2 places, 2-story, 2 or more sides balcony, South balcony, Flooring Chokawa, Warm water washing toilet seat, Underfloor Storage, The window in the bathroom, Atrium, Renovation, Ventilation good, Dish washing dryer, All room 6 tatami mats or more, All rooms are two-sided lighting, terrace, Movable partition LDK20畳以上、即入居可、2沿線以上利用可、内装リフォーム、システムキッチン、浴室乾燥機、陽当り良好、全居室収納、閑静な住宅地、角地、和室、整形地、庭、ワイドバルコニー、トイレ2ヶ所、2階建、2面以上バルコニー、南面バルコニー、フローリング張替、温水洗浄便座、床下収納、浴室に窓、吹抜け、リノベーション、通風良好、食器洗乾燥機、全居室6畳以上、全室2面採光、テラス、可動間仕切り |
Features pickup 特徴ピックアップ | | Year Available / 2 along the line more accessible / LDK20 tatami mats or more / Interior renovation / System kitchen / Bathroom Dryer / Yang per good / All room storage / A quiet residential area / Corner lot / Japanese-style room / Shaping land / garden / Wide balcony / Toilet 2 places / 2-story / 2 or more sides balcony / South balcony / Flooring Chokawa / Warm water washing toilet seat / Underfloor Storage / The window in the bathroom / Atrium / Renovation / Ventilation good / Dish washing dryer / All room 6 tatami mats or more / All rooms are two-sided lighting / terrace / Movable partition 年内入居可 /2沿線以上利用可 /LDK20畳以上 /内装リフォーム /システムキッチン /浴室乾燥機 /陽当り良好 /全居室収納 /閑静な住宅地 /角地 /和室 /整形地 /庭 /ワイドバルコニー /トイレ2ヶ所 /2階建 /2面以上バルコニー /南面バルコニー /フローリング張替 /温水洗浄便座 /床下収納 /浴室に窓 /吹抜け /リノベーション /通風良好 /食器洗乾燥機 /全居室6畳以上 /全室2面採光 /テラス /可動間仕切り | Event information イベント情報 | | Open House (Please be sure to ask in advance) schedule / Every Saturday and Sunday time / 10:00 ~ 17:00 every Sat. ・ Day, 10:00 ~ 17:00, Open House held! Feel free to, Please your visit ※ Also jewels case of absence by the guide, etc., Smooth you can see if you will contact us in advance. オープンハウス(事前に必ずお問い合わせください)日程/毎週土日時間/10:00 ~ 17:00毎週土・日、10:00 ~ 17:00、オープンハウス開催!お気軽に、ご来場ください※案内等により不在の場合も御座います、事前にお問合せ頂きますとスムーズにご覧頂けます。 | Price 価格 | | 35,800,000 yen 3580万円 | Floor plan 間取り | | 4LDK 4LDK | Units sold 販売戸数 | | 1 units 1戸 | Total units 総戸数 | | 1 units 1戸 | Land area 土地面積 | | 129.22 sq m (registration) 129.22m2(登記) | Building area 建物面積 | | 125.71 sq m (registration) 125.71m2(登記) | Driveway burden-road 私道負担・道路 | | Nothing, North 4.8m width, West 4.8m width 無、北4.8m幅、西4.8m幅 | Completion date 完成時期(築年月) | | January 1984 1984年1月 | Address 住所 | | Suita, Osaka Prefecture Senriokanaka 大阪府吹田市千里丘中 | Traffic 交通 | | JR Tokaido Line "Senrioka" walk 15 minutes
Hankyu Kyoto Line "Settsu" walk 24 minutes
Osaka Monorail Main Line "Unobe" walk 25 minutes JR東海道本線「千里丘」歩15分
阪急京都線「摂津市」歩24分
大阪モノレール本線「宇野辺」歩25分
| Contact お問い合せ先 | | Misawa Em Earl Dee distributor (Ltd.) O ・ N ・ O Al Home Service TEL: 0800-808-7049 [Toll free] mobile phone ・ Also available from PHS
Caller ID is not notified
Please contact the "saw SUUMO (Sumo)"
If it does not lead, If the real estate company ミサワエムアールディー特約店(株)O・N・O アルホームサービスTEL:0800-808-7049【通話料無料】携帯電話・PHSからもご利用いただけます
発信者番号は通知されません
「SUUMO(スーモ)を見た」と問い合わせください
つながらない方、不動産会社の方は
| Building coverage, floor area ratio 建ぺい率・容積率 | | 60% ・ 150% 60%・150% | Time residents 入居時期 | | Consultation 相談 | Land of the right form 土地の権利形態 | | Ownership 所有権 | Structure and method of construction 構造・工法 | | Wooden 2-story 木造2階建 | Renovation リフォーム | | October 2013 interior renovation completed (kitchen ・ bathroom ・ toilet ・ wall ・ floor ・ all rooms) 2013年10月内装リフォーム済(キッチン・浴室・トイレ・壁・床・全室) | Use district 用途地域 | | One low-rise 1種低層 | Overview and notices その他概要・特記事項 | | Facilities: Public Water Supply, This sewage, City gas, Parking: Car Port 設備:公営水道、本下水、都市ガス、駐車場:カーポート | Company profile 会社概要 | | <Seller> governor of Osaka (2) No. 049051 Misawa Em Earl Dee distributor (Ltd.) O ・ N ・ O Al Home Services Yubinbango567-0816 Ibaraki, Osaka Eitai cho 4-203-101 <売主>大阪府知事(2)第049051号ミサワエムアールディー特約店(株)O・N・O アルホームサービス〒567-0816 大阪府茨木市永代町4-203―101 |
Floor plan間取り図 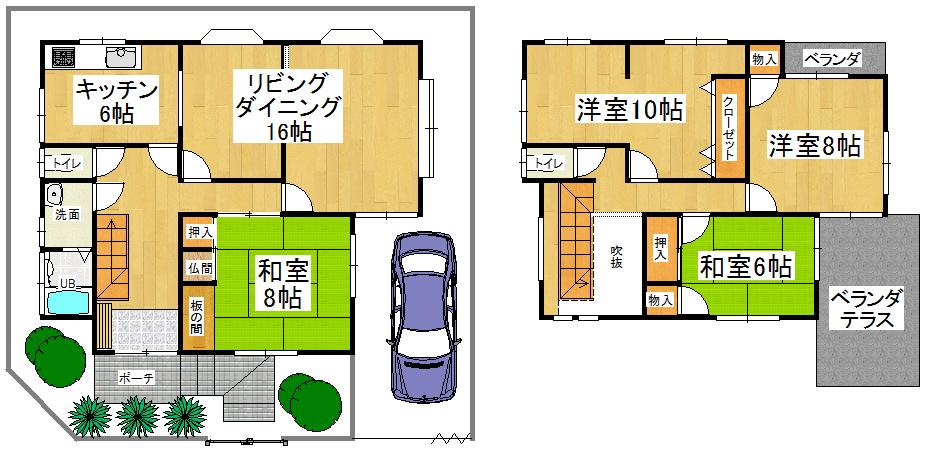 35,800,000 yen, 4LDK, Land area 129.22 sq m , Building area 125.71 sq m All rooms 6 quires more, Veranda 2 places
3580万円、4LDK、土地面積129.22m2、建物面積125.71m2 全室6帖以上、ベランダ2ヶ所
Local appearance photo現地外観写真 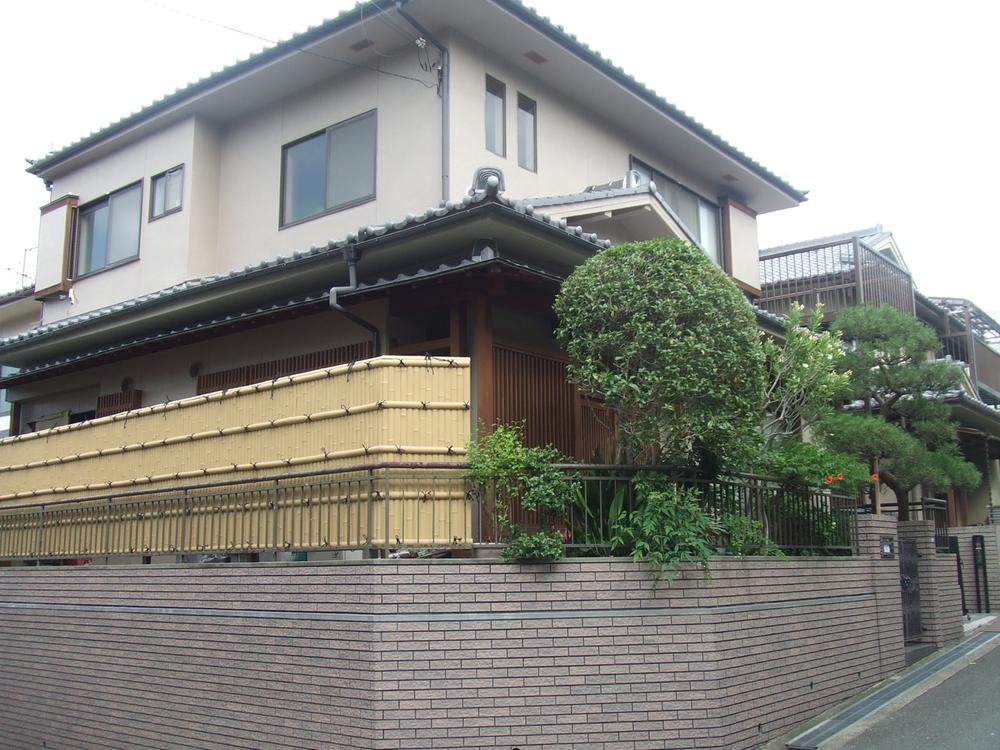 It is an excellent house in the north-west corner lot
北西角地の立派な住宅です
Kitchenキッチン 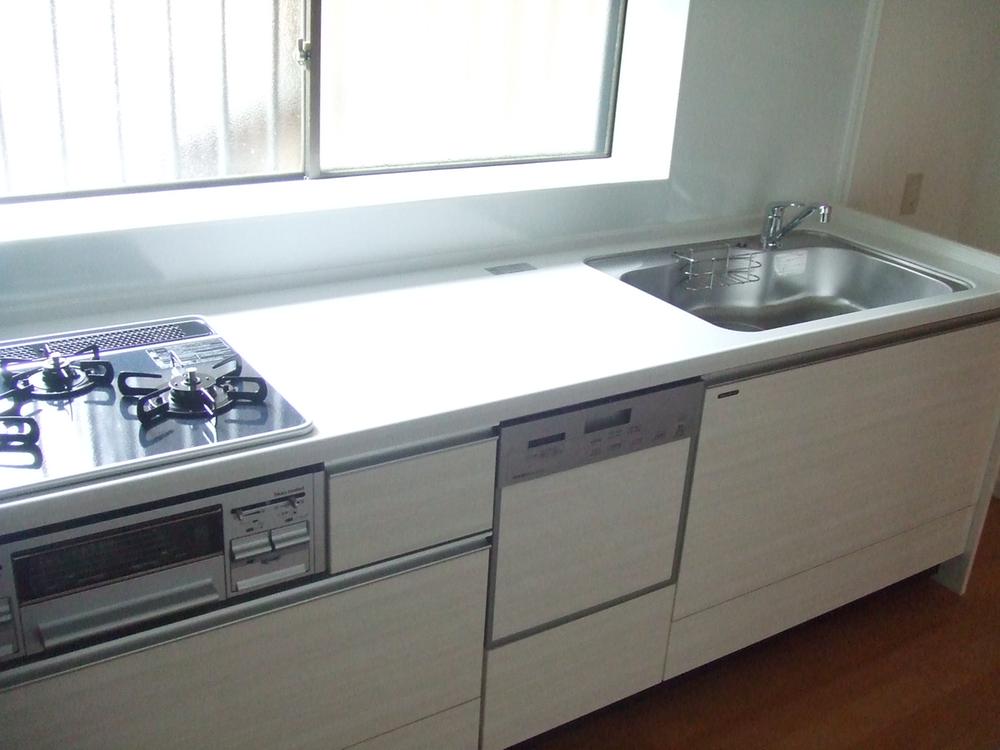 Dishwasher dryer with system Kitchen
食器洗浄乾燥器付システムキッチン
Livingリビング 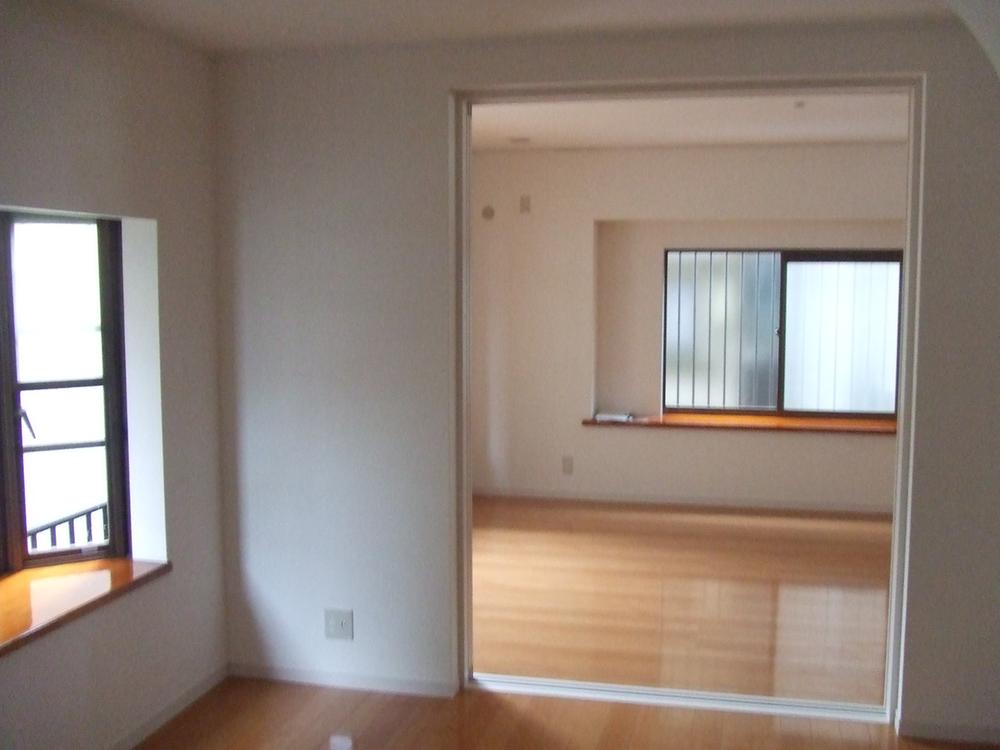 About 22 Pledge of wide LKD
約22帖の広いLKD
Bathroom浴室 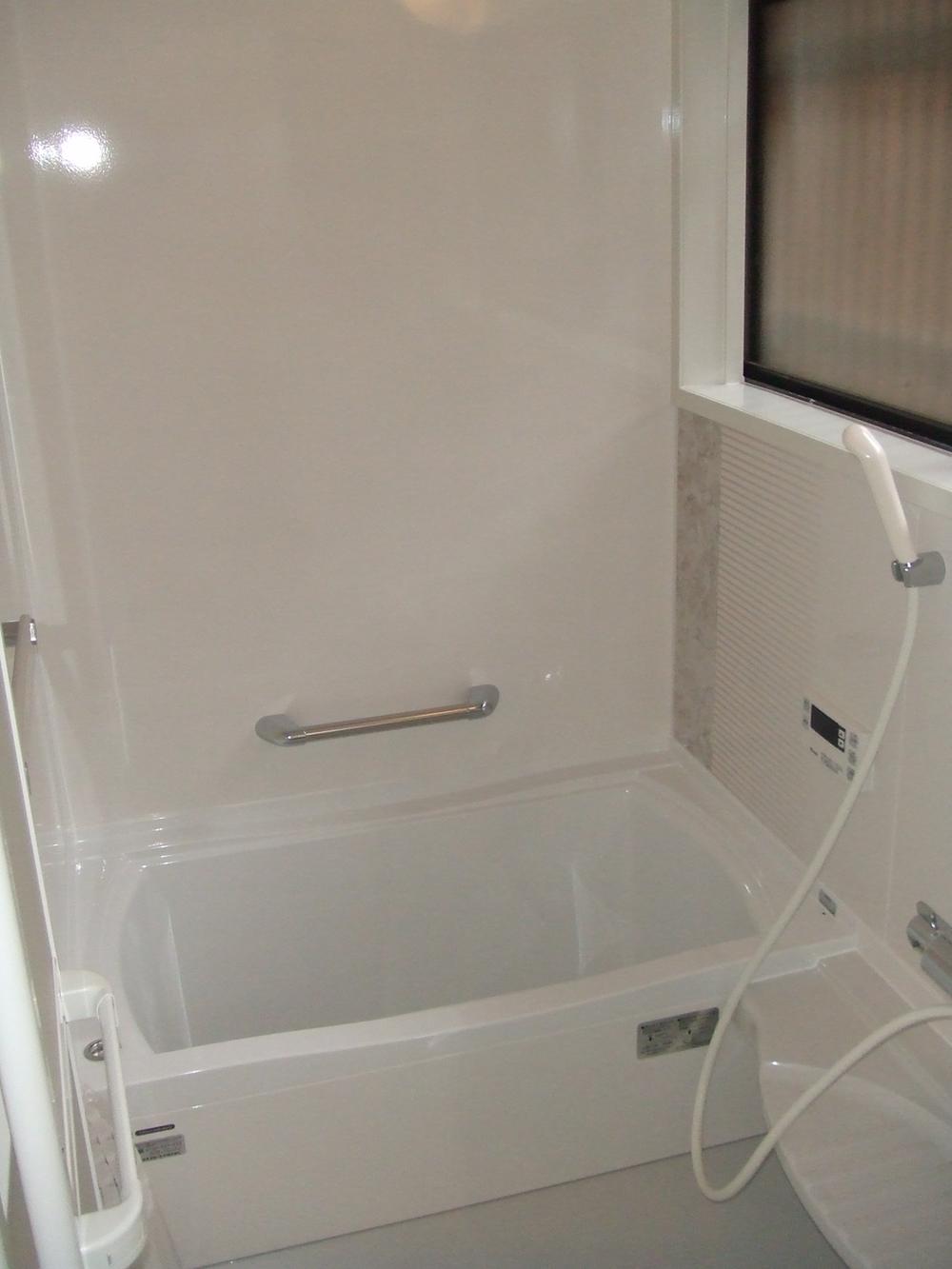 System bus with bathroom drying heating
浴室乾燥暖房付システムバス
Non-living roomリビング以外の居室 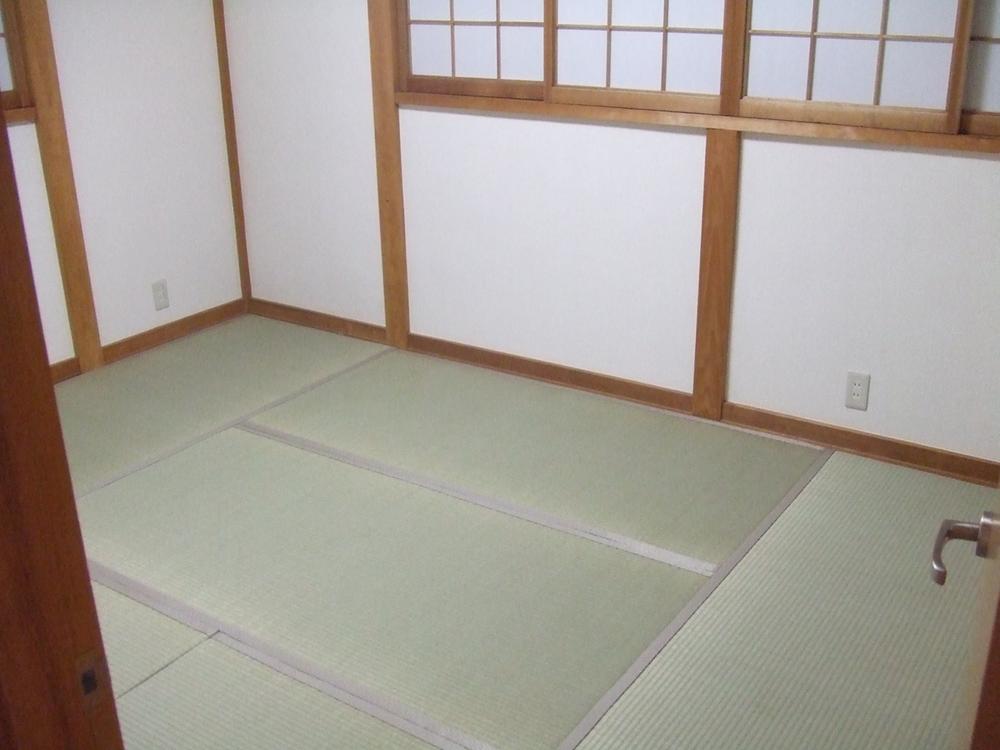 Sliding door, wallpaper, tatami, All is beautiful
襖、壁紙、畳、全部キレイです
Location
|







