Used Homes » Kansai » Osaka prefecture » Suita
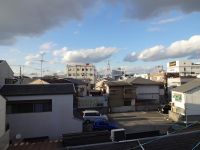 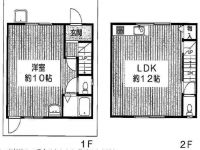
| | Suita, Osaka Prefecture 大阪府吹田市 |
| Hankyu Kyoto Line "Kami Shinjo" walk 7 minutes 阪急京都線「上新庄」歩7分 |
| ■ 2 along the line can be a good location! Moreover, it is detached, built in shallow! ! ■ Day also to good ventilation I can comfortable life! ■2沿線可能な好立地!しかも築浅の戸建です!!■日当たりも通風もいいし快適な生活が出来ますね! |
| Yang per good, 2 along the line more accessible, A quiet residential area, Flat to the station, Around traffic fewer, Southeast direction, Three-story or more, Living stairs, City gas, Flat terrain 陽当り良好、2沿線以上利用可、閑静な住宅地、駅まで平坦、周辺交通量少なめ、東南向き、3階建以上、リビング階段、都市ガス、平坦地 |
Features pickup 特徴ピックアップ | | 2 along the line more accessible / Yang per good / Flat to the station / A quiet residential area / Around traffic fewer / Southeast direction / Three-story or more / Living stairs / City gas / Flat terrain 2沿線以上利用可 /陽当り良好 /駅まで平坦 /閑静な住宅地 /周辺交通量少なめ /東南向き /3階建以上 /リビング階段 /都市ガス /平坦地 | Price 価格 | | 9.8 million yen 980万円 | Floor plan 間取り | | 2LDK 2LDK | Units sold 販売戸数 | | 1 units 1戸 | Land area 土地面積 | | 44.31 sq m (13.40 square meters) 44.31m2(13.40坪) | Building area 建物面積 | | 76.29 sq m (23.07 square meters) 76.29m2(23.07坪) | Driveway burden-road 私道負担・道路 | | Nothing 無 | Completion date 完成時期(築年月) | | July 2005 2005年7月 | Address 住所 | | Suita, Osaka Higashiotabi cho 大阪府吹田市東御旅町 | Traffic 交通 | | Hankyu Kyoto Line "Kami Shinjo" walk 7 minutes
JR Tokaido Line "Suita" walk 18 minutes
Hankyu Senri Line "Shimoshinjo" walk 17 minutes 阪急京都線「上新庄」歩7分
JR東海道本線「吹田」歩18分
阪急千里線「下新庄」歩17分
| Related links 関連リンク | | [Related Sites of this company] 【この会社の関連サイト】 | Person in charge 担当者より | | Rep Hashizume Koji Age: Please let me help in their 40s, "looking for exciting fun dream of my home.". Great anxiety and trivial question, Other life consultation (laughs) Please consult anything do not hesitate. I will do my best for the customer of the "smile". 担当者橋詰 康治年齢:40代『ワクワク楽しい夢のマイホーム探し』のお手伝いをさせて頂きます。大きな不安や些細な疑問、その他人生相談(笑)何でもお気軽に相談してください。お客様の『笑顔』の為に頑張ります。 | Contact お問い合せ先 | | TEL: 0800-603-8264 [Toll free] mobile phone ・ Also available from PHS
Caller ID is not notified
Please contact the "saw SUUMO (Sumo)"
If it does not lead, If the real estate company TEL:0800-603-8264【通話料無料】携帯電話・PHSからもご利用いただけます
発信者番号は通知されません
「SUUMO(スーモ)を見た」と問い合わせください
つながらない方、不動産会社の方は
| Building coverage, floor area ratio 建ぺい率・容積率 | | 60% ・ 200% 60%・200% | Time residents 入居時期 | | Consultation 相談 | Land of the right form 土地の権利形態 | | Ownership 所有権 | Structure and method of construction 構造・工法 | | Wooden three-story 木造3階建 | Use district 用途地域 | | Industry 工業 | Other limitations その他制限事項 | | Quasi-fire zones 準防火地域 | Overview and notices その他概要・特記事項 | | Contact: Hashizume Koji, Facilities: Public Water Supply, This sewage, City gas, Parking: No 担当者:橋詰 康治、設備:公営水道、本下水、都市ガス、駐車場:無 | Company profile 会社概要 | | <Mediation> governor of Osaka (2) No. 053530 (Co.) plus one realistic Estate Suita store Yubinbango564-0026 Suita, Osaka Prefecture Takahama 4-33 <仲介>大阪府知事(2)第053530号(株)プラスワンリアルエステート吹田店〒564-0026 大阪府吹田市高浜町4-33 |
View photos from the dwelling unit住戸からの眺望写真 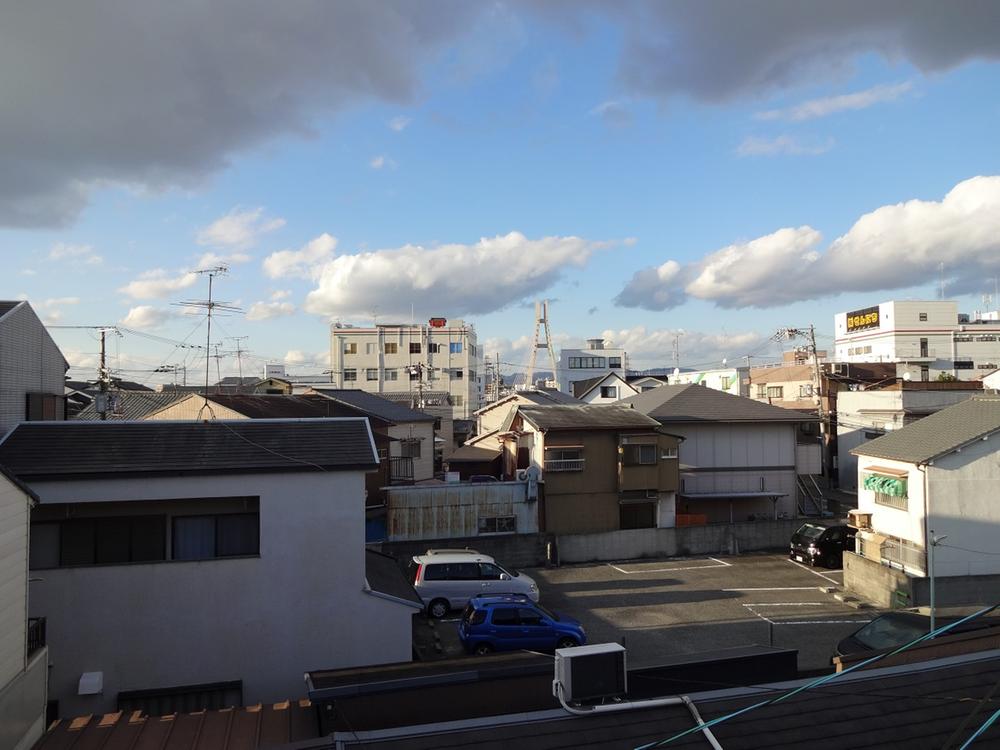 View from the site (November 2013) Shooting
現地からの眺望(2013年11月)撮影
Floor plan間取り図 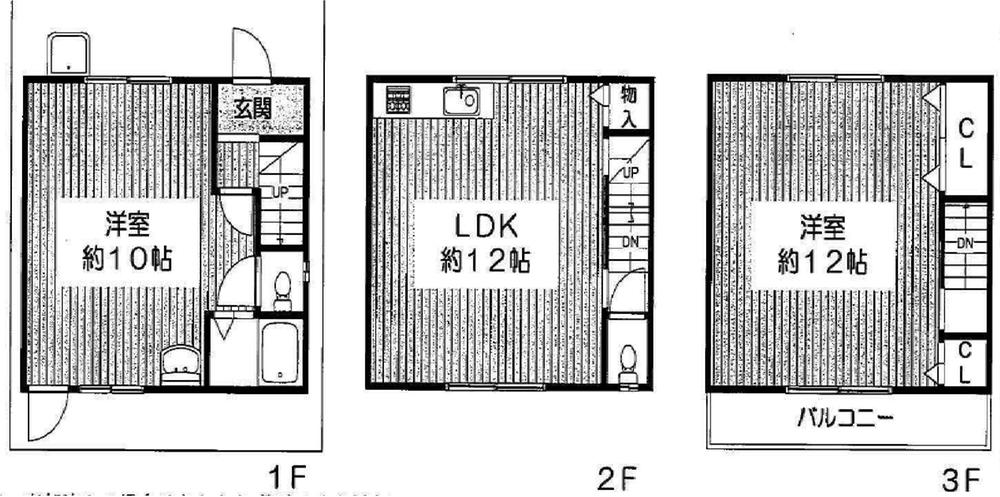 9.8 million yen, 2LDK, Land area 44.31 sq m , Building area 76.29 sq m 2LDK
980万円、2LDK、土地面積44.31m2、建物面積76.29m2 2LDK
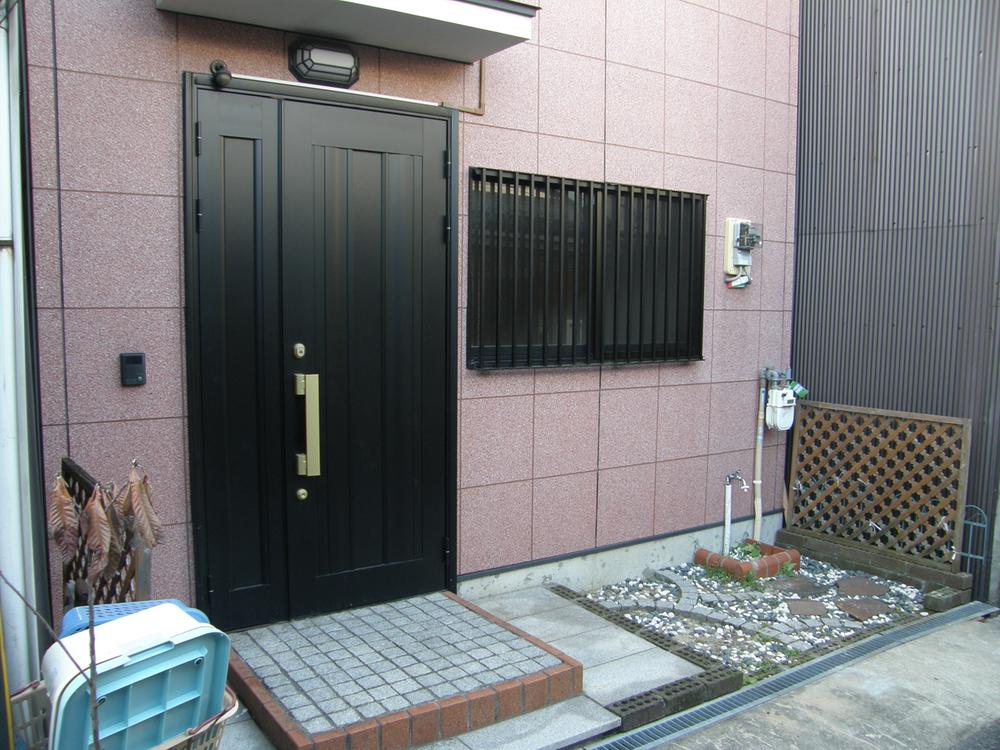 Entrance
玄関
Kitchenキッチン 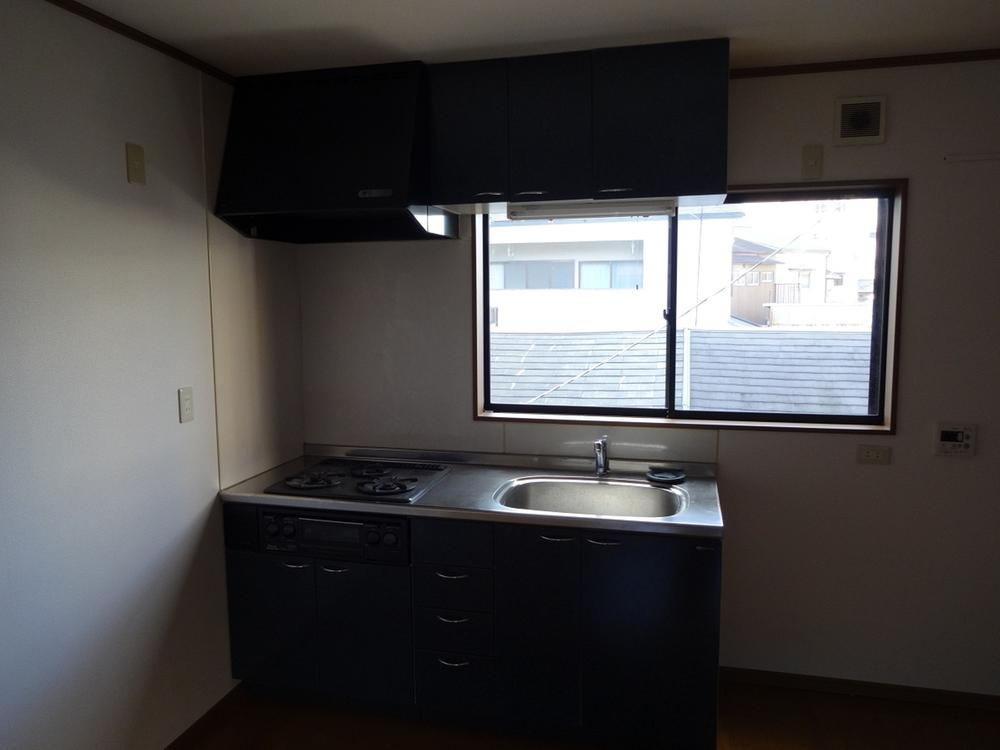 Indoor (11 May 2013) Shooting
室内(2013年11月)撮影
Livingリビング 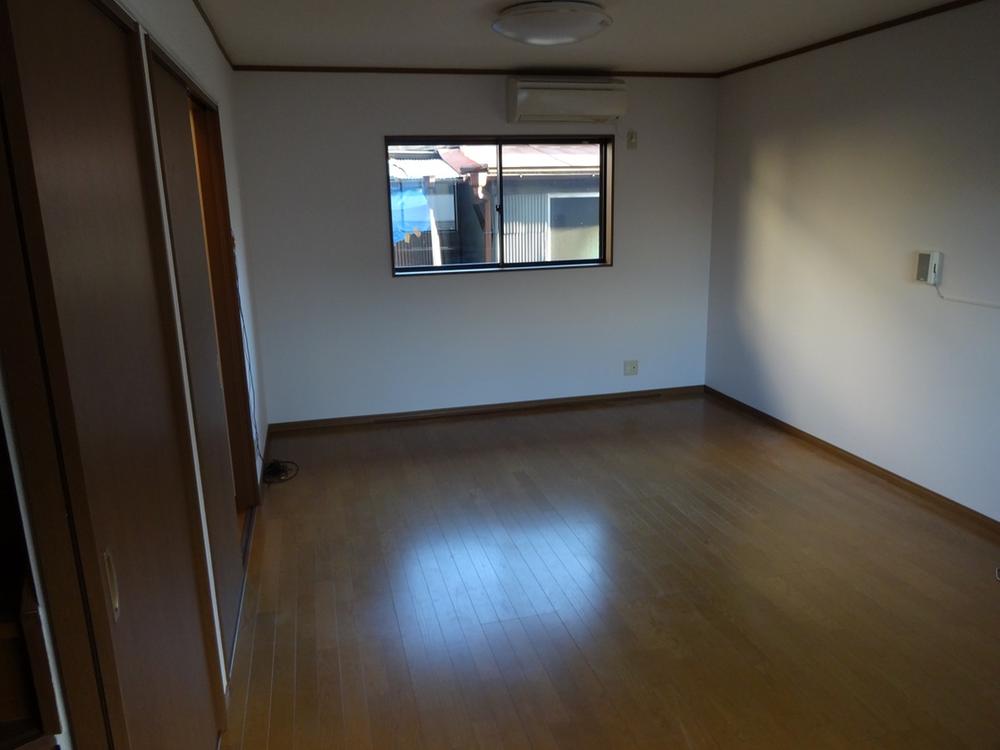 Indoor (11 May 2013) Shooting
室内(2013年11月)撮影
Local appearance photo現地外観写真 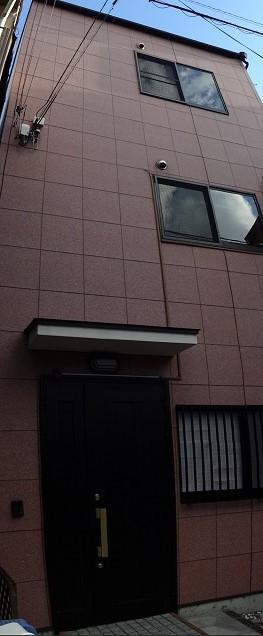 Local (11 May 2013) Shooting
現地(2013年11月)撮影
Entrance玄関 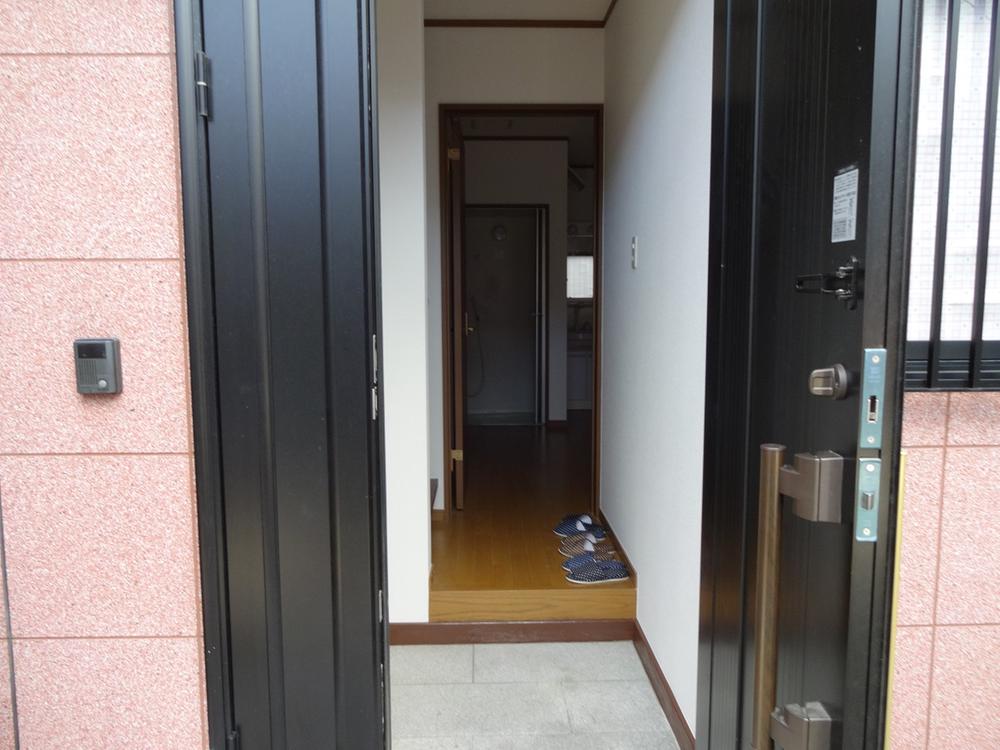 Local (11 May 2013) Shooting
現地(2013年11月)撮影
Non-living roomリビング以外の居室 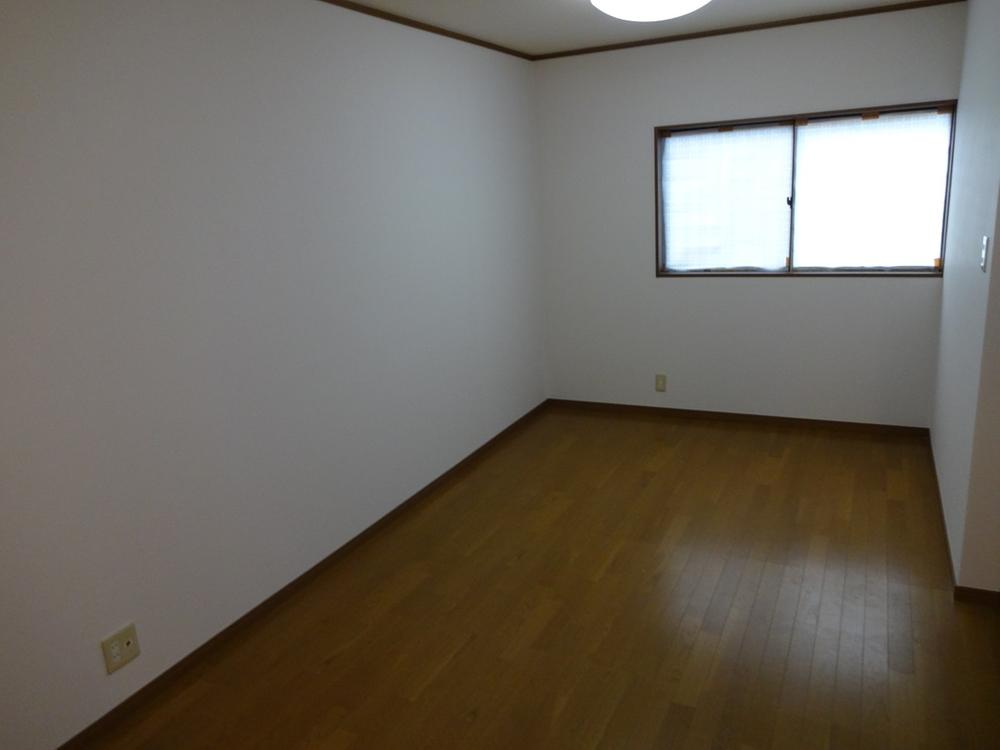 1 Kaiyoshitsu
1階洋室
Bathroom浴室 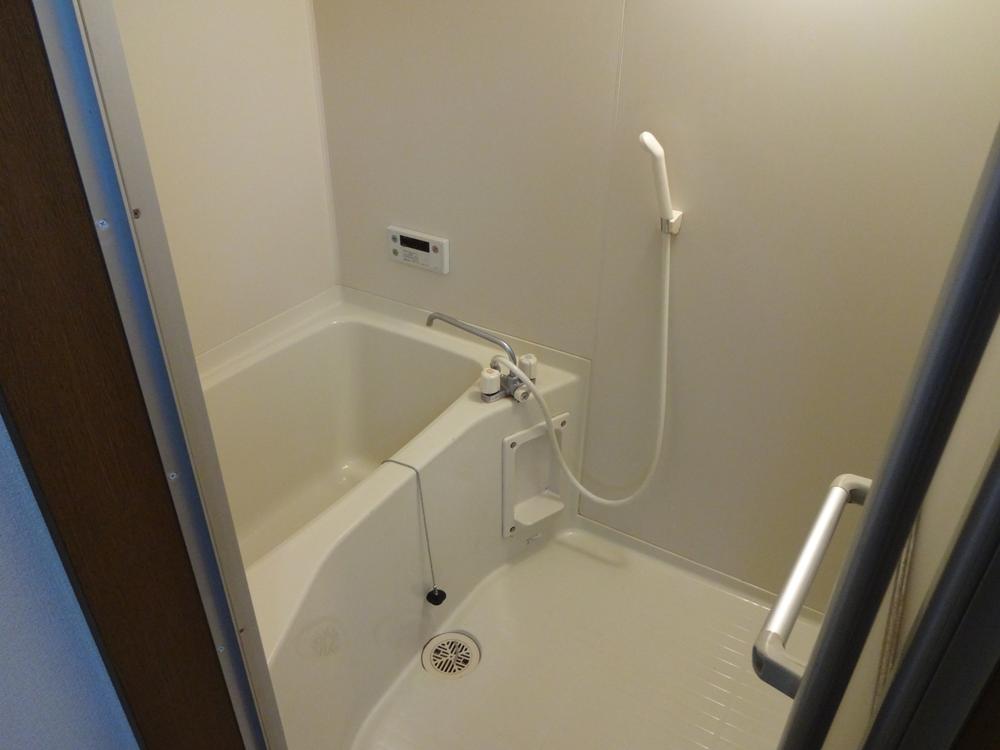 Indoor (11 May 2013) Shooting
室内(2013年11月)撮影
Wash basin, toilet洗面台・洗面所 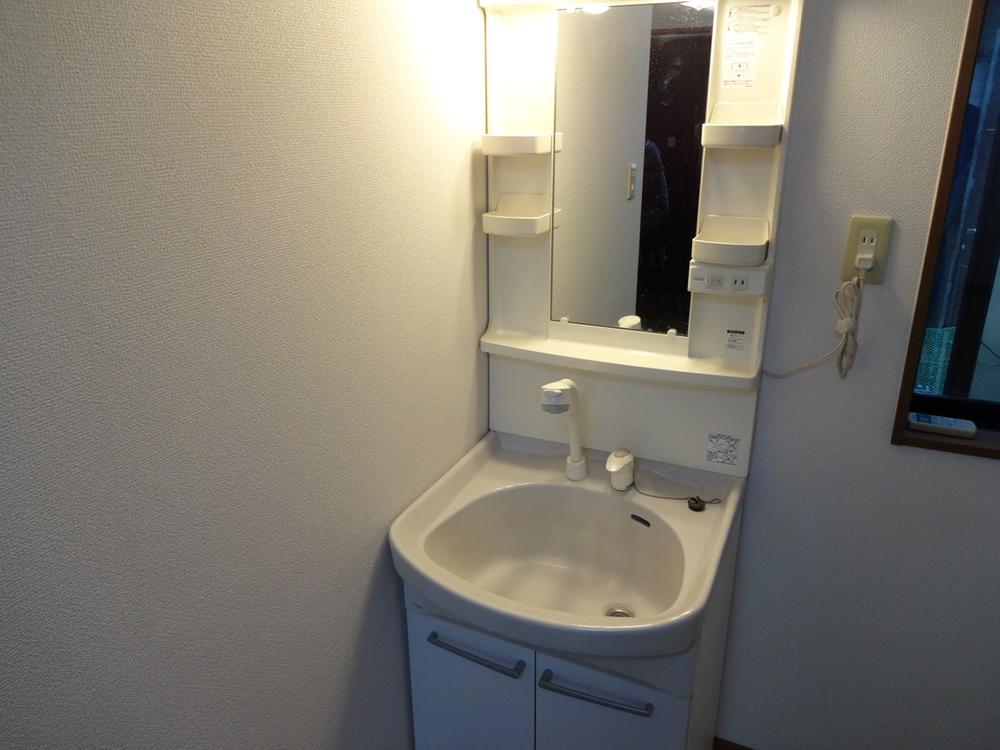 Indoor (11 May 2013) Shooting
室内(2013年11月)撮影
Receipt収納 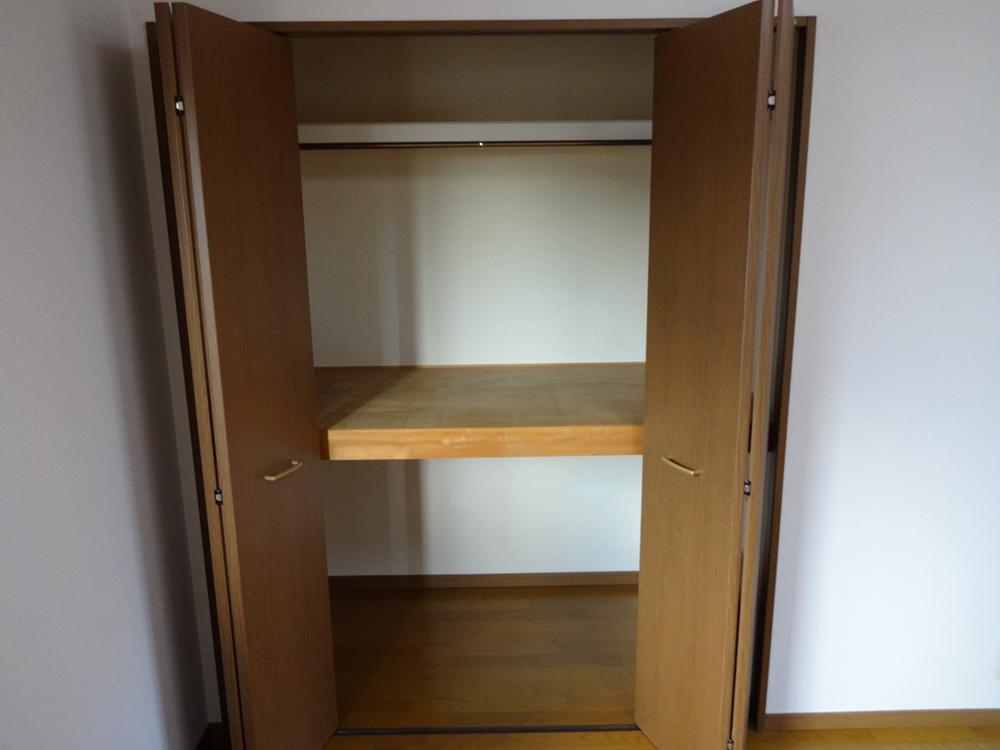 The third floor storage
3階収納
Toiletトイレ 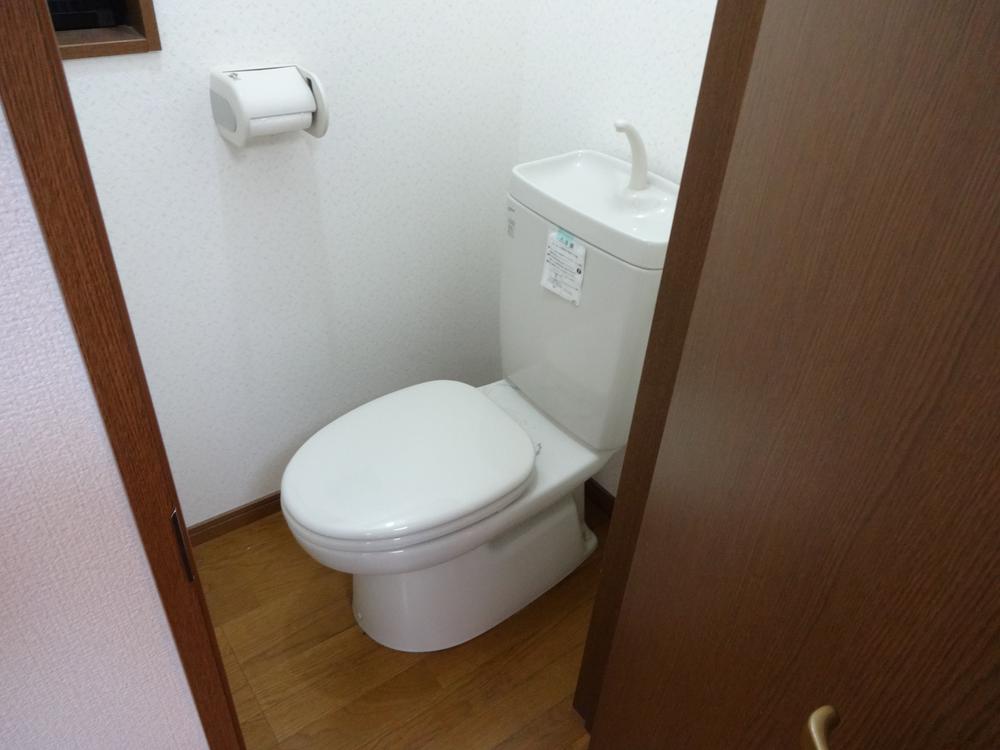 Indoor (11 May 2013) Shooting
室内(2013年11月)撮影
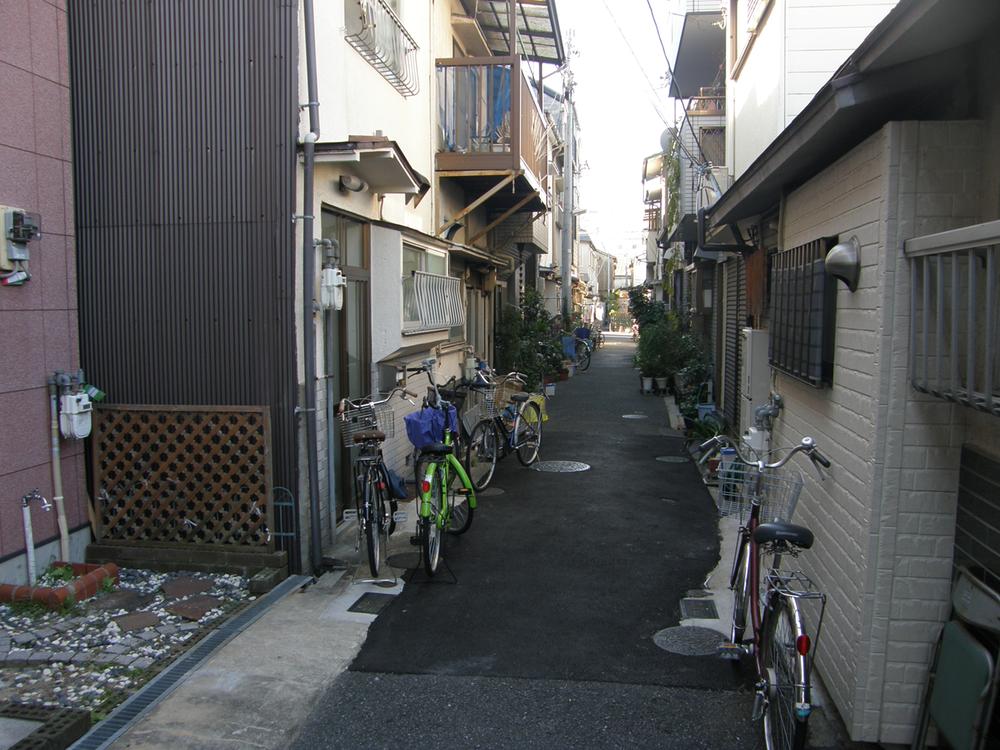 Local photos, including front road
前面道路含む現地写真
Otherその他 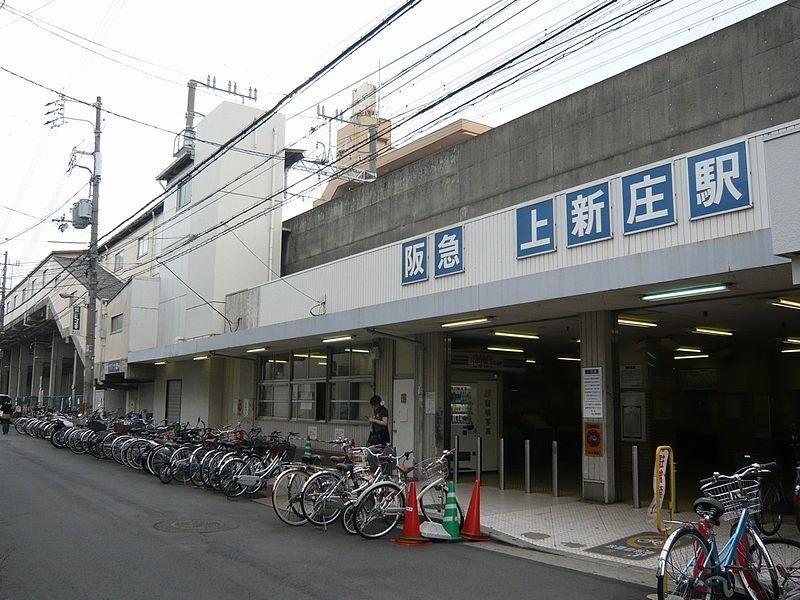 Hankyu Kami Shinjo Station
阪急上新庄駅
Livingリビング 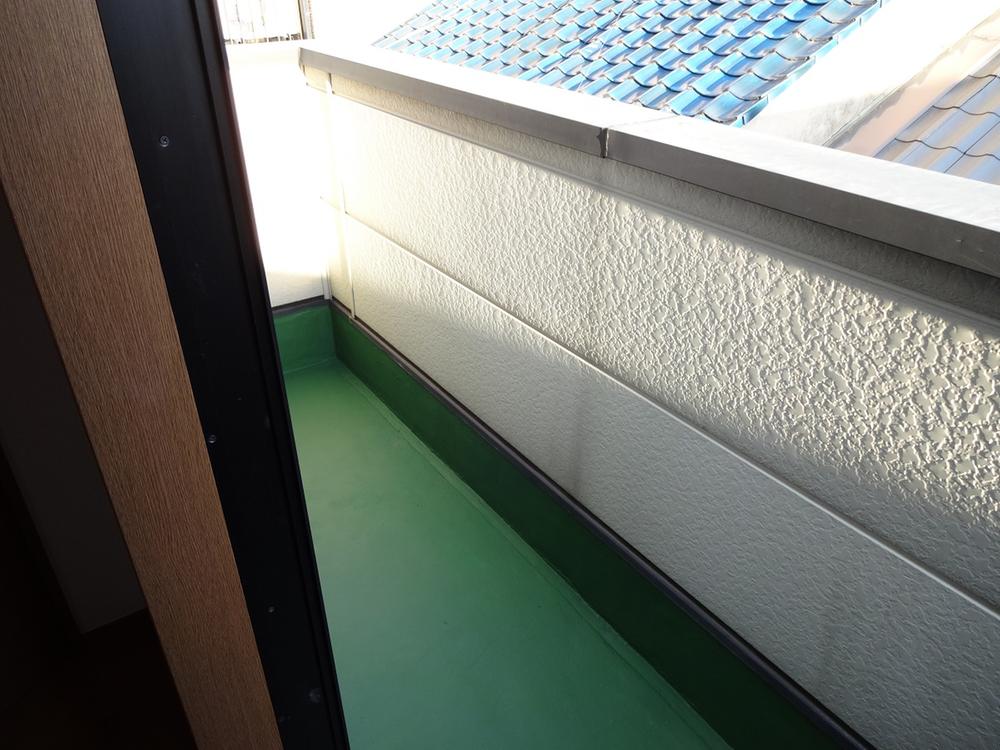 Indoor (11 May 2013) Shooting
室内(2013年11月)撮影
Kitchenキッチン 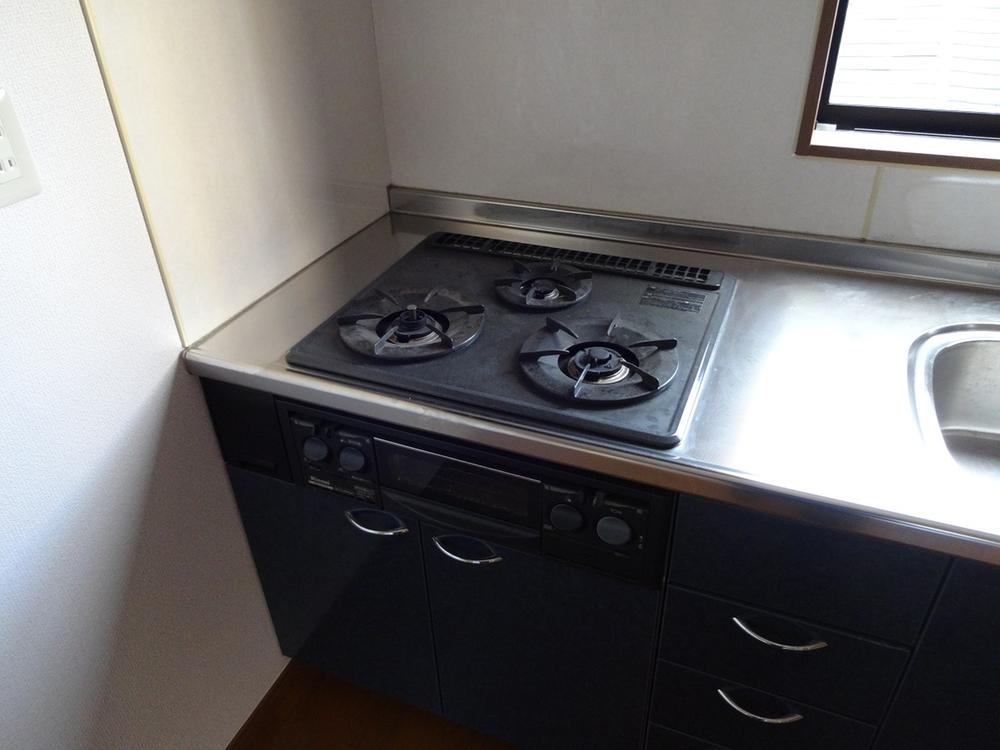 3-burner stove
3口コンロ
Non-living roomリビング以外の居室 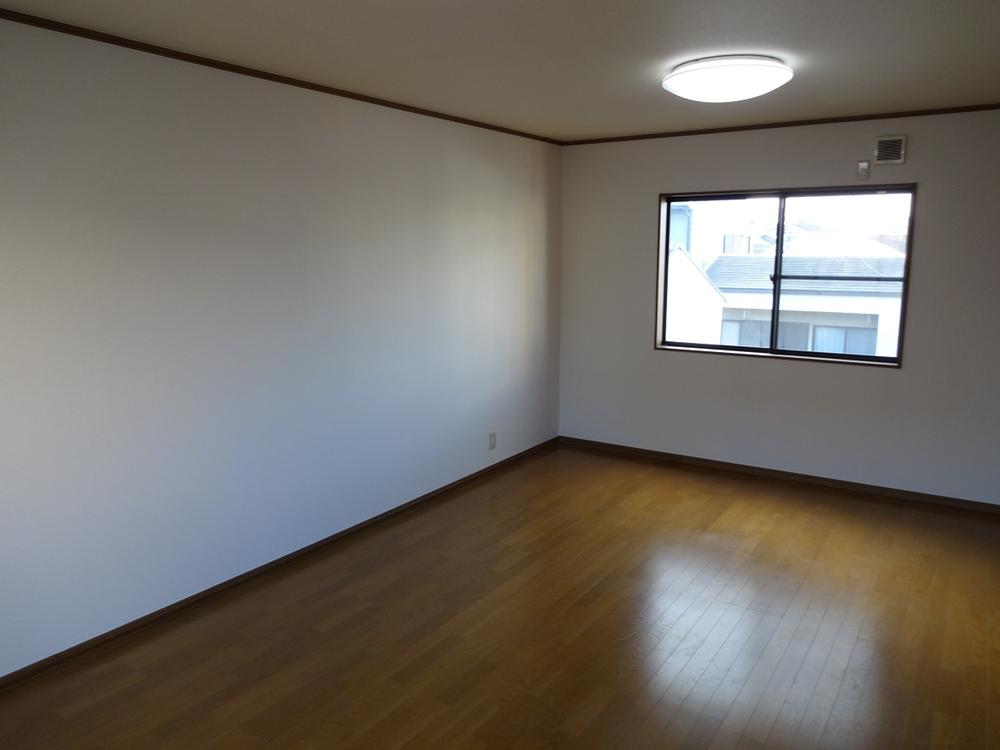 3 Kaiyoshitsu
3階洋室
Otherその他 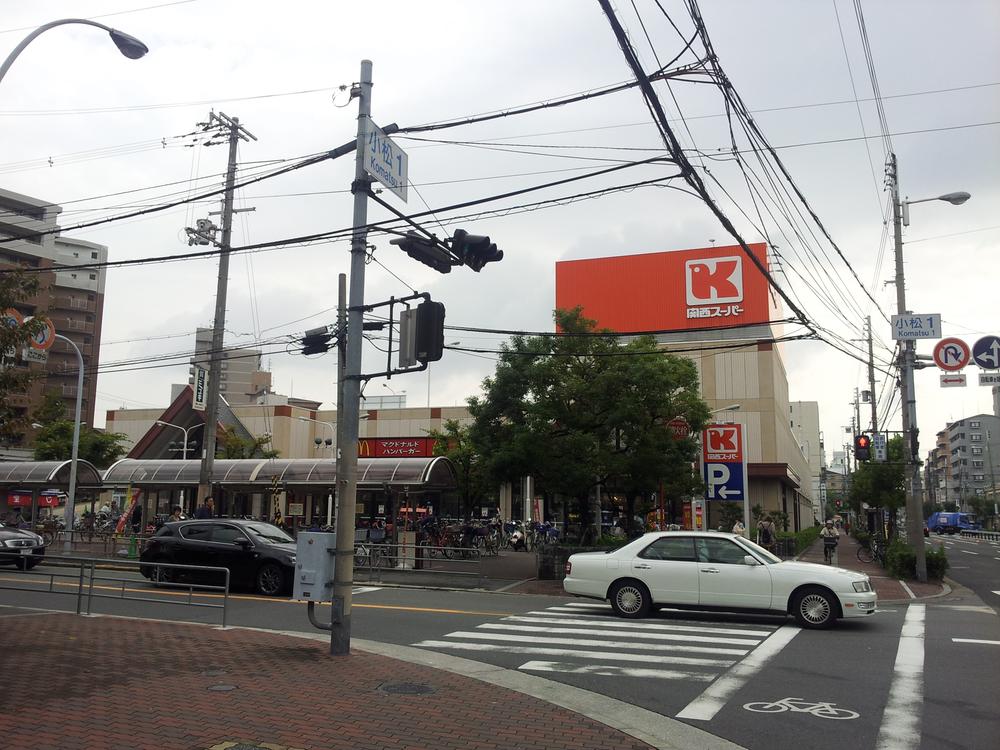 Supermarket
スーパー
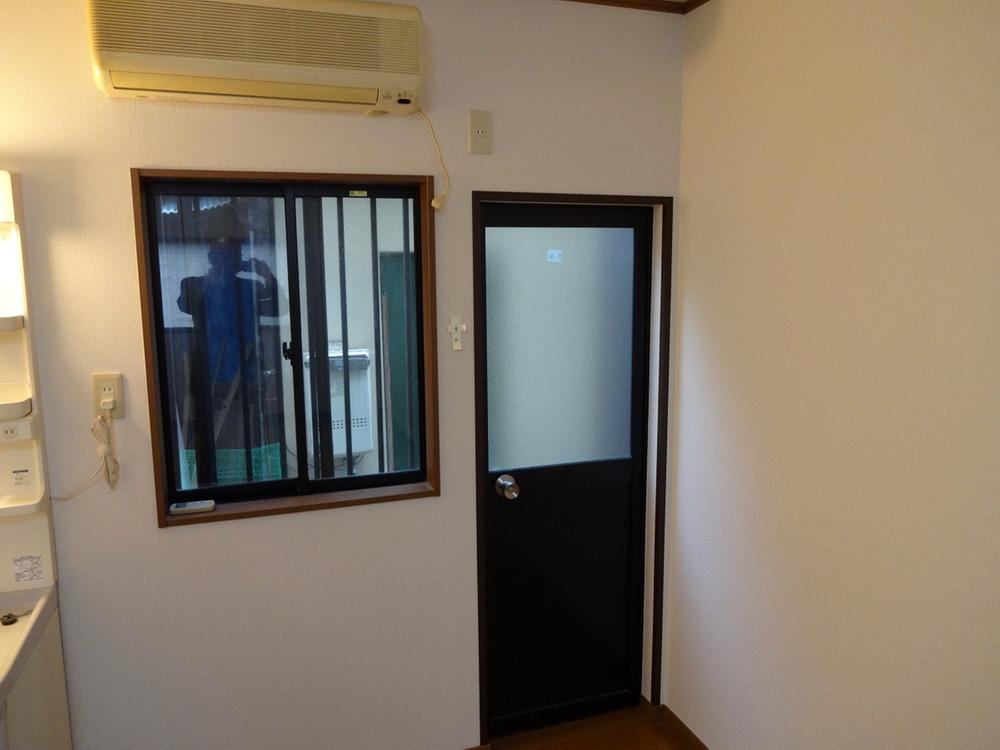 Back door
勝手口
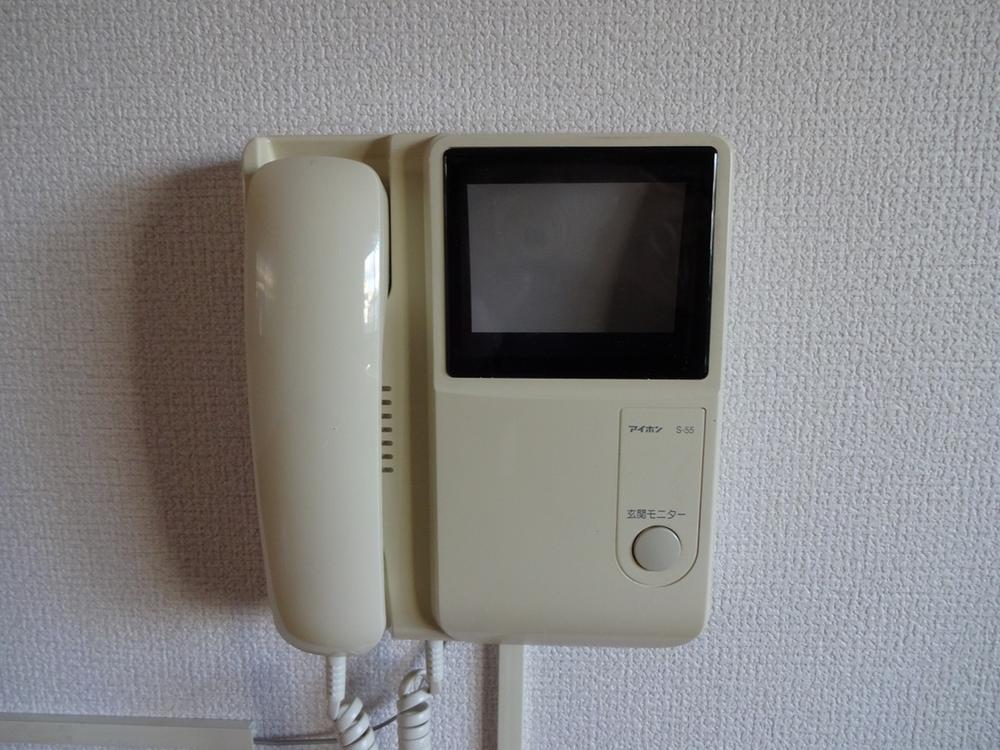 Monitor with intercom
モニター付きインターホン
Location
|





















