Used Homes » Kansai » Osaka prefecture » Suita
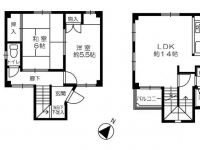 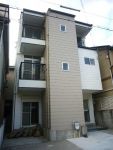
| | Suita, Osaka Prefecture 大阪府吹田市 |
| Hankyu Senri Line "Suita" walk 10 minutes 阪急千里線「吹田」歩10分 |
| ☆ Immediately Available completely renovated ☆ There are two cars parking space ☆ There is living on the second floor ☆ LDK about 14 Pledge ☆全面改装済みで即入居可☆駐車スペース2台分あり☆2階にリビングあり☆LDK約14帖 |
| Interior and exterior renovation, System kitchen, Yang per good, All room storage, Flat to the station, A quiet residential area, Immediate Available, 2 along the line more accessible, See the mountain, Around traffic fewerese-style room, Shaping land, Washbasin with shower, Face-to-face kitchen, 2 or more sides balcony, Southeast direction, South balcony, Warm water washing toilet seat, The window in the bathroom, Ventilation good, Good view, Three-story or more, Living stairs, City gas, Maintained sidewalk, Flat terrain 内外装リフォーム、システムキッチン、陽当り良好、全居室収納、駅まで平坦、閑静な住宅地、即入居可、2沿線以上利用可、山が見える、周辺交通量少なめ、和室、整形地、シャワー付洗面台、対面式キッチン、2面以上バルコニー、東南向き、南面バルコニー、温水洗浄便座、浴室に窓、通風良好、眺望良好、3階建以上、リビング階段、都市ガス、整備された歩道、平坦地 |
Features pickup 特徴ピックアップ | | Immediate Available / 2 along the line more accessible / See the mountain / Interior and exterior renovation / System kitchen / Yang per good / All room storage / Flat to the station / A quiet residential area / Around traffic fewer / Japanese-style room / Shaping land / Washbasin with shower / Face-to-face kitchen / 2 or more sides balcony / Southeast direction / South balcony / Warm water washing toilet seat / The window in the bathroom / Ventilation good / Good view / Three-story or more / Living stairs / City gas / Maintained sidewalk / Flat terrain 即入居可 /2沿線以上利用可 /山が見える /内外装リフォーム /システムキッチン /陽当り良好 /全居室収納 /駅まで平坦 /閑静な住宅地 /周辺交通量少なめ /和室 /整形地 /シャワー付洗面台 /対面式キッチン /2面以上バルコニー /東南向き /南面バルコニー /温水洗浄便座 /浴室に窓 /通風良好 /眺望良好 /3階建以上 /リビング階段 /都市ガス /整備された歩道 /平坦地 | Event information イベント情報 | | Local tours (Please be sure to ask in advance) schedule / Now open 現地見学会(事前に必ずお問い合わせください)日程/公開中 | Price 価格 | | 29,900,000 yen 2990万円 | Floor plan 間取り | | 4LDK 4LDK | Units sold 販売戸数 | | 1 units 1戸 | Total units 総戸数 | | 1 units 1戸 | Land area 土地面積 | | 70.04 sq m (21.18 tsubo) (Registration) 70.04m2(21.18坪)(登記) | Building area 建物面積 | | 96.56 sq m (29.20 tsubo) (Registration) 96.56m2(29.20坪)(登記) | Driveway burden-road 私道負担・道路 | | Nothing, Southeast 4.5m width 無、南東4.5m幅 | Completion date 完成時期(築年月) | | October 1984 1984年10月 | Address 住所 | | Suita Shikotobuki cho 2 大阪府吹田市寿町2 | Traffic 交通 | | Hankyu Senri Line "Suita" walk 10 minutes
JR Tokaido Line "Suita" walk 13 minutes 阪急千里線「吹田」歩10分
JR東海道本線「吹田」歩13分
| Related links 関連リンク | | [Related Sites of this company] 【この会社の関連サイト】 | Person in charge 担当者より | | Rep Morimoto Masahiko Age: 40 Daigyokai experience: This is Morimoto of 17 years in charge. If you are considering, Your feelings first, Sound advice, I do suggestions. So that you can suggest your ideal property, We are vegetarian every day. Please by all means to help your joy of everyone. 担当者森本 雅彦年齢:40代業界経験:17年担当の森本です。お客様のお考え、お気持ちを第一に、適切なアドバイス、ご提案を致します。お客様の理想の物件をご提案できるよう、日々精進しております。皆様のお喜びをぜひお手伝いさせて下さい。 | Contact お問い合せ先 | | TEL: 0800-603-1598 [Toll free] mobile phone ・ Also available from PHS
Caller ID is not notified
Please contact the "saw SUUMO (Sumo)"
If it does not lead, If the real estate company TEL:0800-603-1598【通話料無料】携帯電話・PHSからもご利用いただけます
発信者番号は通知されません
「SUUMO(スーモ)を見た」と問い合わせください
つながらない方、不動産会社の方は
| Building coverage, floor area ratio 建ぺい率・容積率 | | 60% ・ 200% 60%・200% | Time residents 入居時期 | | Immediate available 即入居可 | Land of the right form 土地の権利形態 | | Ownership 所有権 | Structure and method of construction 構造・工法 | | Steel frame three-story 鉄骨3階建 | Renovation リフォーム | | 2013 November interior renovation completed (kitchen ・ bathroom ・ toilet ・ wall ・ floor ・ all rooms), 2013 November exterior renovation completed (outer wall) 2013年11月内装リフォーム済(キッチン・浴室・トイレ・壁・床・全室)、2013年11月外装リフォーム済(外壁) | Use district 用途地域 | | One dwelling 1種住居 | Other limitations その他制限事項 | | Regulations have by the Landscape Act, Regulations have by the Aviation Law, Height district, Quasi-fire zones 景観法による規制有、航空法による規制有、高度地区、準防火地域 | Overview and notices その他概要・特記事項 | | Contact: Morimoto Masahiko, Facilities: Public Water Supply, This sewage, City gas, Parking: car space 担当者:森本 雅彦、設備:公営水道、本下水、都市ガス、駐車場:カースペース | Company profile 会社概要 | | <Mediation> governor of Osaka (6) No. 040391 Kinki ・ Estate Co., Ltd. Yubinbango560-0085 Toyonaka, Osaka Kaminitta 3-1-9 studio Chisato second floor <仲介>大阪府知事(6)第040391号キンキ・エステート(株)〒560-0085 大阪府豊中市上新田3-1-9 スタジオ千里2階 |
Floor plan間取り図 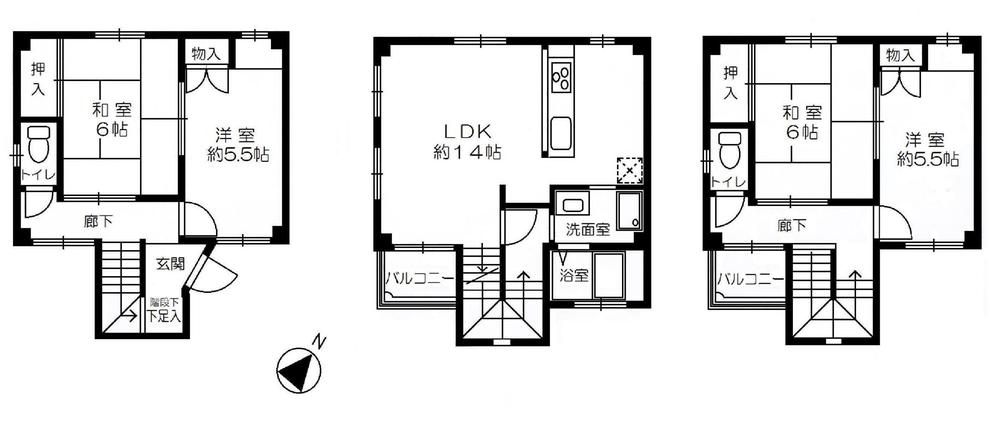 29,900,000 yen, 4LDK, Land area 70.04 sq m , Building area 96.56 sq m
2990万円、4LDK、土地面積70.04m2、建物面積96.56m2
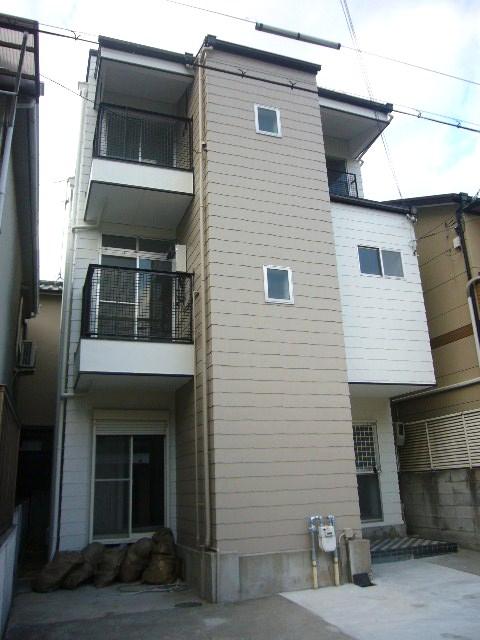 Local appearance photo
現地外観写真
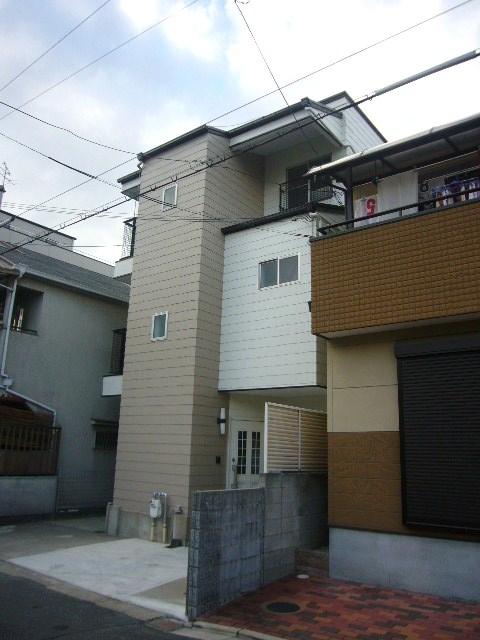 Local appearance photo
現地外観写真
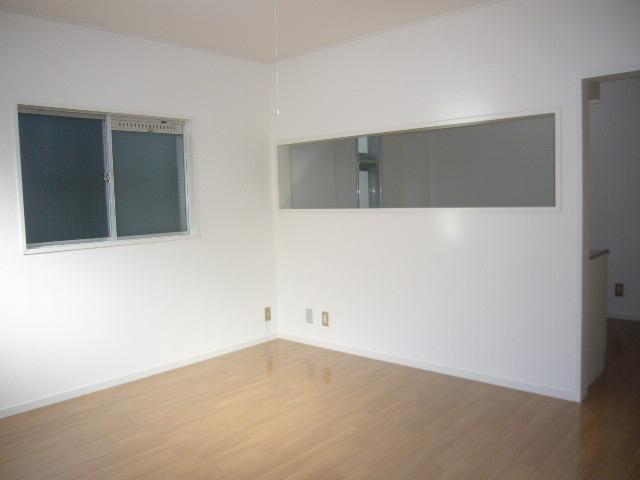 Living
リビング
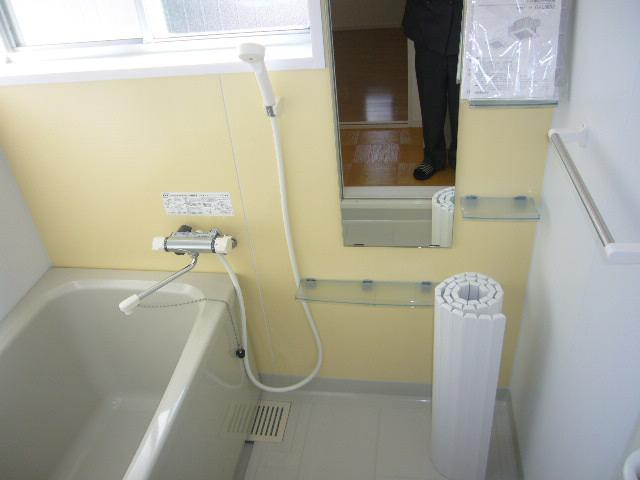 Bathroom
浴室
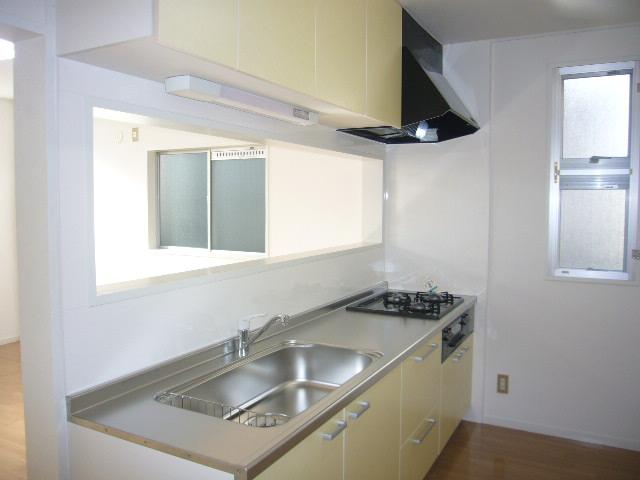 Kitchen
キッチン
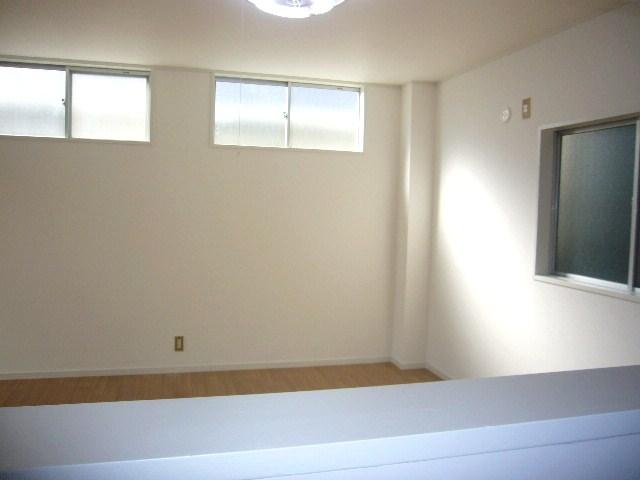 Non-living room
リビング以外の居室
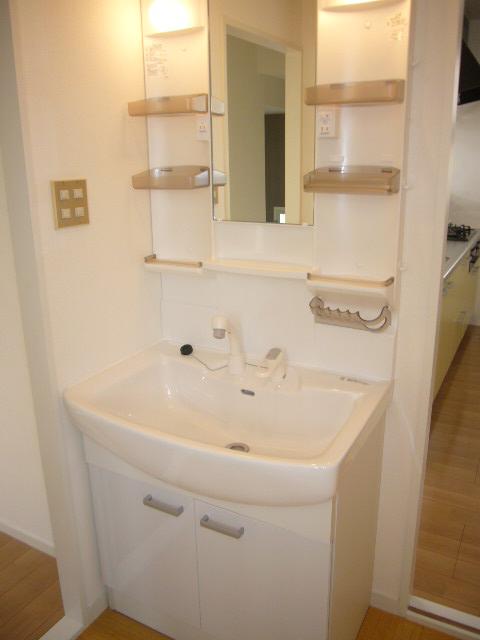 Wash basin, toilet
洗面台・洗面所
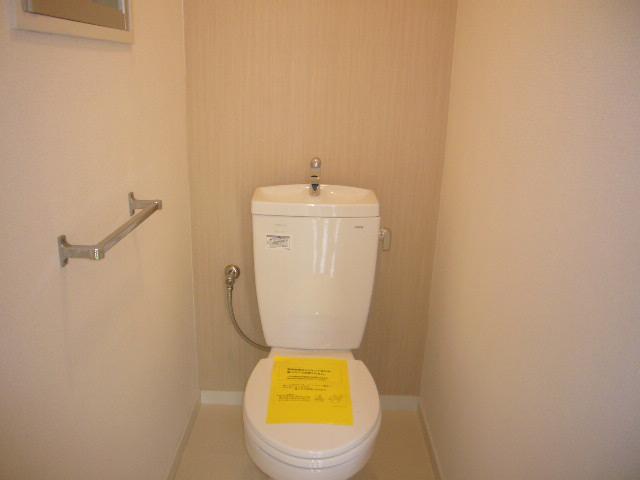 Toilet
トイレ
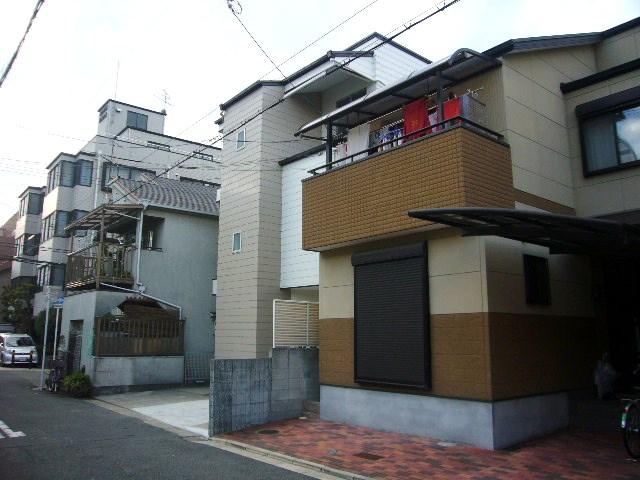 Local photos, including front road
前面道路含む現地写真
Parking lot駐車場 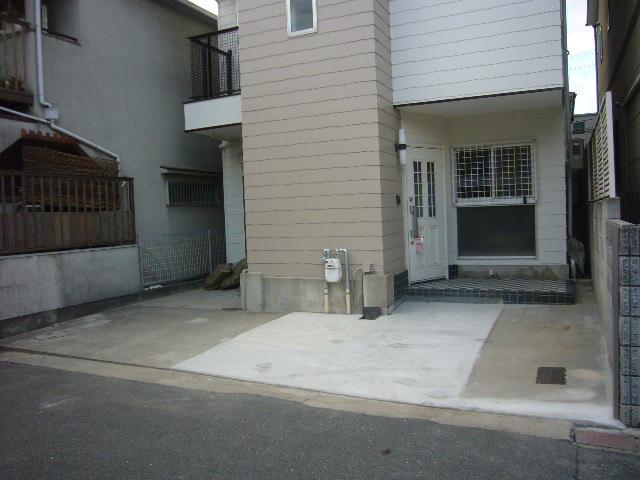 Garage two possible!
車庫2台可能!
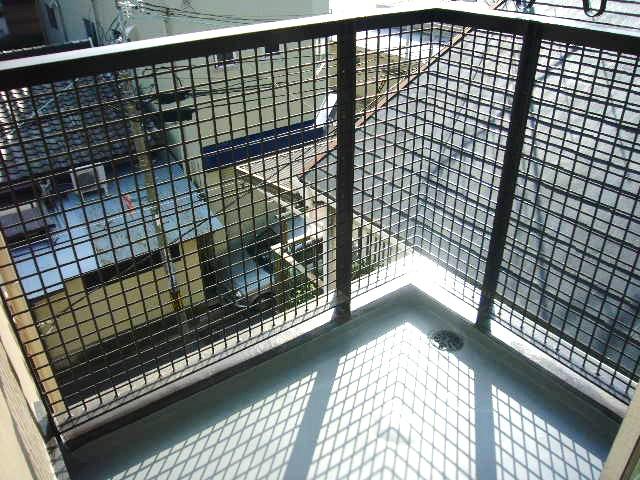 Balcony
バルコニー
Station駅 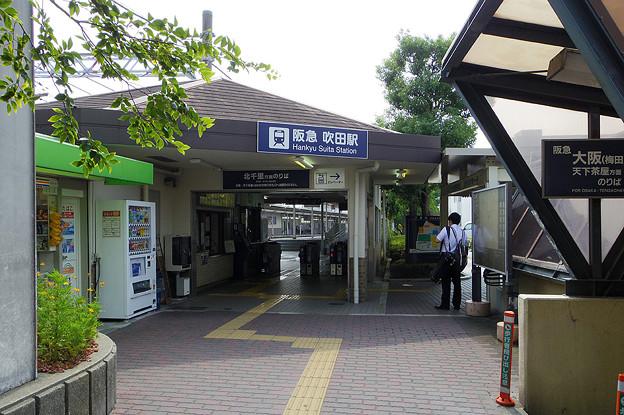 800m to Hankyu Suita Station
阪急吹田駅まで800m
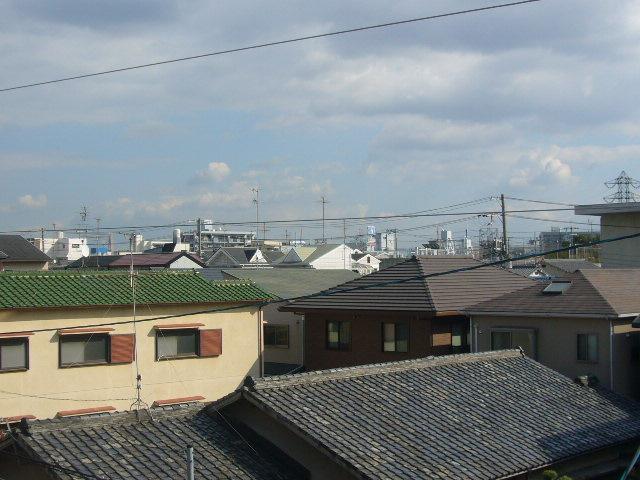 View photos from the dwelling unit
住戸からの眺望写真
Otherその他 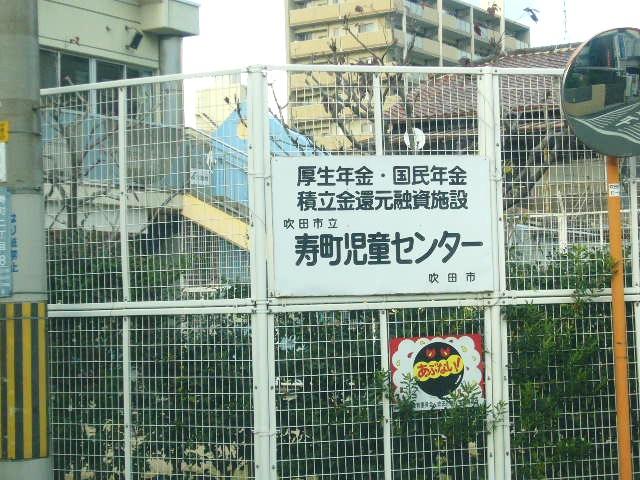 Children's Center a 3-minute walk
児童センター徒歩3分
Primary school小学校 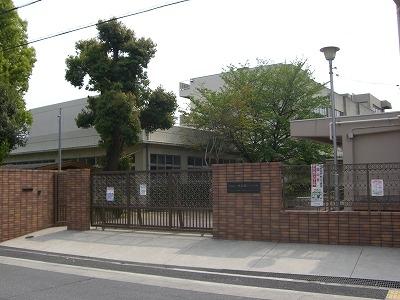 560m to Suita sixth elementary school
吹田第6小学校まで560m
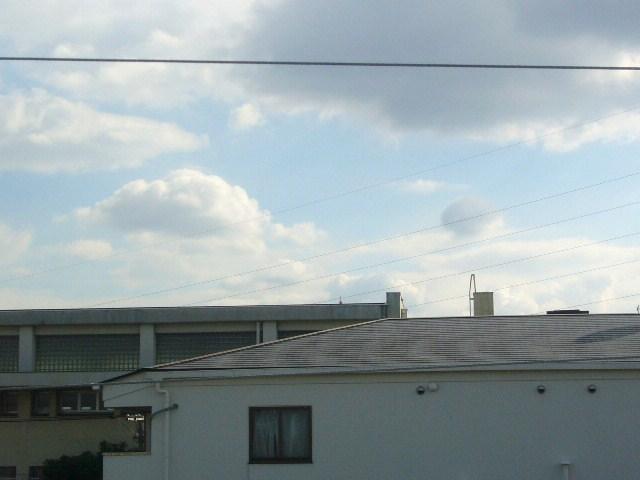 View photos from the dwelling unit
住戸からの眺望写真
Otherその他 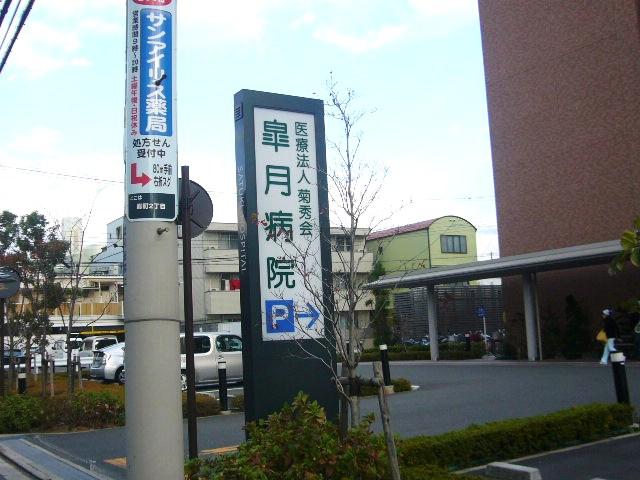 Hospital 3-minute walk
病院徒歩3分
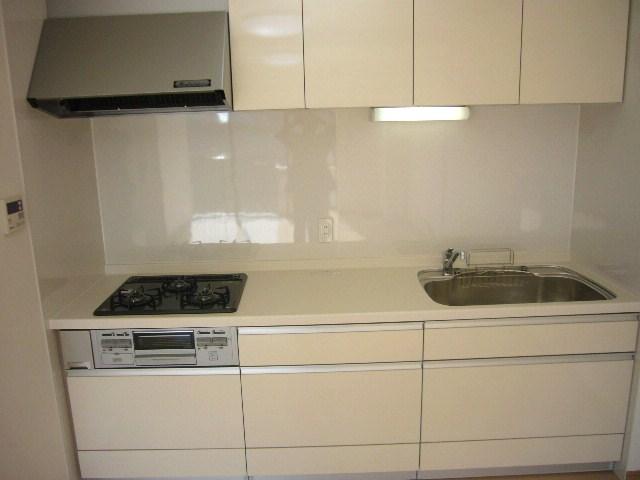 Kitchen
キッチン
Junior high school中学校 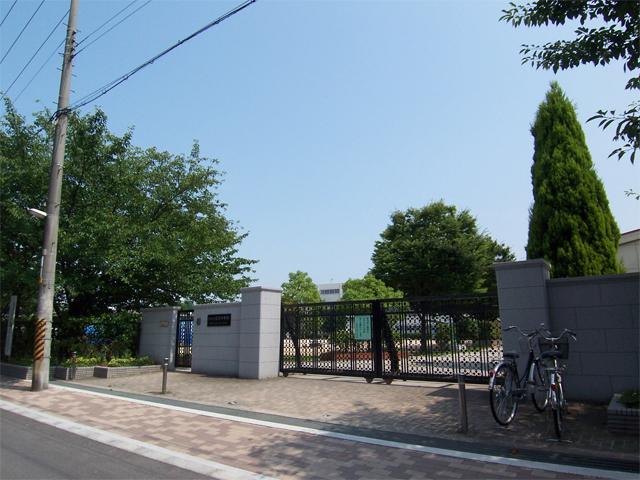 320m to Suita third junior high school
吹田第三中学校まで320m
Location
|





















