Used Homes » Kansai » Osaka prefecture » Suita
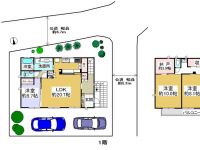 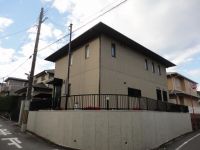
| | Suita, Osaka Prefecture 大阪府吹田市 |
| Hankyu Senri Line "Yamada" walk 7 minutes 阪急千里線「山田」歩7分 |
| ● northeast corner lot ● renovation after passing ● old Misawa Homes Co., Ltd. construction ● August 2005 architecture ● parking two Allowed ● all room + LD south-facing ● fully equipped ●北東角地●リフォーム後渡し●旧ミサワホーム(株)施工 ●平成17年8月建築●駐車2台可●全居室+LD南向き●設備充実 |
Features pickup 特徴ピックアップ | | Parking two Allowed / Immediate Available / LDK20 tatami mats or more / Land 50 square meters or more / Interior renovation / System kitchen / Bathroom Dryer / All room storage / A quiet residential area / Or more before road 6m / Corner lot / Washbasin with shower / Toilet 2 places / 2-story / South balcony / Zenshitsuminami direction / Nantei / The window in the bathroom / Leafy residential area / IH cooking heater / Dish washing dryer / Storeroom / In a large town 駐車2台可 /即入居可 /LDK20畳以上 /土地50坪以上 /内装リフォーム /システムキッチン /浴室乾燥機 /全居室収納 /閑静な住宅地 /前道6m以上 /角地 /シャワー付洗面台 /トイレ2ヶ所 /2階建 /南面バルコニー /全室南向き /南庭 /浴室に窓 /緑豊かな住宅地 /IHクッキングヒーター /食器洗乾燥機 /納戸 /大型タウン内 | Event information イベント情報 | | Open House (Please visitors to direct local) schedule / January 11 (Saturday) ~ January 13 (Monday) Time / 11:00 ~ 17:00 オープンハウス(直接現地へご来場ください)日程/1月11日(土曜日) ~ 1月13日(月曜日)時間/11:00 ~ 17:00 | Price 価格 | | 68,800,000 yen 6880万円 | Floor plan 間取り | | 4LDK + S (storeroom) 4LDK+S(納戸) | Units sold 販売戸数 | | 1 units 1戸 | Land area 土地面積 | | 202.91 sq m (registration) 202.91m2(登記) | Building area 建物面積 | | 151.62 sq m 151.62m2 | Driveway burden-road 私道負担・道路 | | Nothing, North 6.7m width, East 5.2m width 無、北6.7m幅、東5.2m幅 | Completion date 完成時期(築年月) | | August 2005 2005年8月 | Address 住所 | | Suita, Osaka Prefecture Yamadanishi 3 大阪府吹田市山田西3 | Traffic 交通 | | Hankyu Senri Line "Yamada" walk 7 minutes
Osaka Monorail Main Line "Yamada" walk 8 minutes 阪急千里線「山田」歩7分
大阪モノレール本線「山田」歩8分
| Related links 関連リンク | | [Related Sites of this company] 【この会社の関連サイト】 | Contact お問い合せ先 | | Chisato land (Ltd.) TEL: 06-6380-1700 Please contact as "saw SUUMO (Sumo)" 千里土地(株)TEL:06-6380-1700「SUUMO(スーモ)を見た」と問い合わせください | Building coverage, floor area ratio 建ぺい率・容積率 | | 40% ・ 80% 40%・80% | Time residents 入居時期 | | Immediate available 即入居可 | Land of the right form 土地の権利形態 | | Ownership 所有権 | Structure and method of construction 構造・工法 | | Light-gauge steel 2-story 軽量鉄骨2階建 | Renovation リフォーム | | December 2013 interior renovation completed (wall ・ floor) 2013年12月内装リフォーム済(壁・床) | Use district 用途地域 | | One low-rise 1種低層 | Overview and notices その他概要・特記事項 | | Facilities: Public Water Supply, This sewage, City gas, Parking: car space 設備:公営水道、本下水、都市ガス、駐車場:カースペース | Company profile 会社概要 | | <Seller> governor of Osaka (3) No. 047027 (company) Osaka Building Lots and Buildings Transaction Business Association (Corporation) Kinki district Real Estate Fair Trade Council member Chisato land (Ltd.) Yubinbango565-0851 Suita, Osaka Prefecture Senriyamanishi 5-9-29 <売主>大阪府知事(3)第047027号(社)大阪府宅地建物取引業協会会員 (公社)近畿地区不動産公正取引協議会加盟千里土地(株)〒565-0851 大阪府吹田市千里山西5-9-29 |
Floor plan間取り図 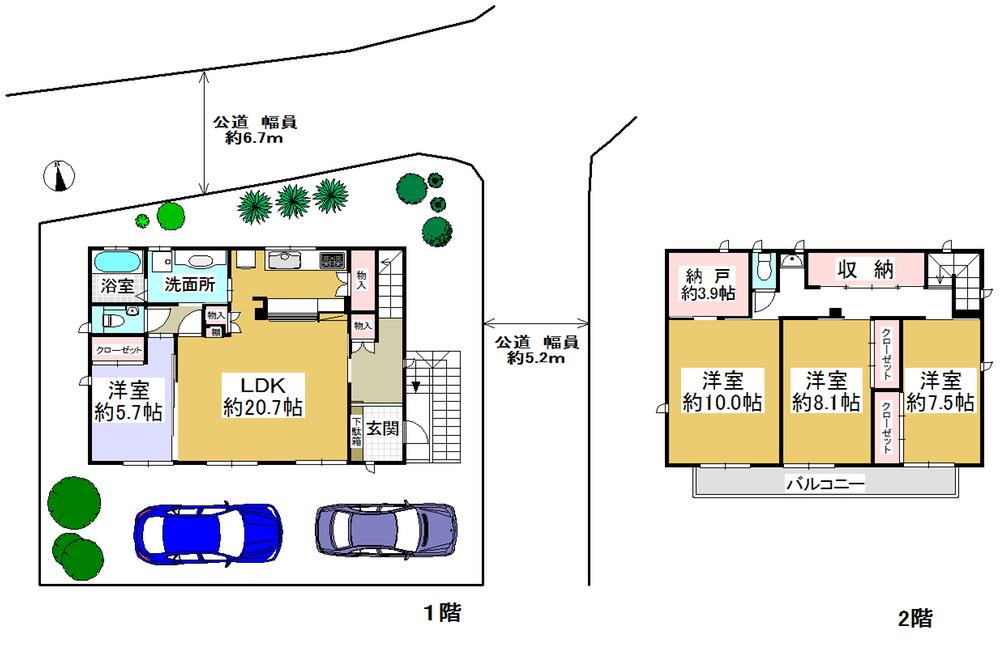 68,800,000 yen, 4LDK + S (storeroom), Land area 202.91 sq m , Building area 151.62 sq m floor plan
6880万円、4LDK+S(納戸)、土地面積202.91m2、建物面積151.62m2 間取り図
Local appearance photo現地外観写真 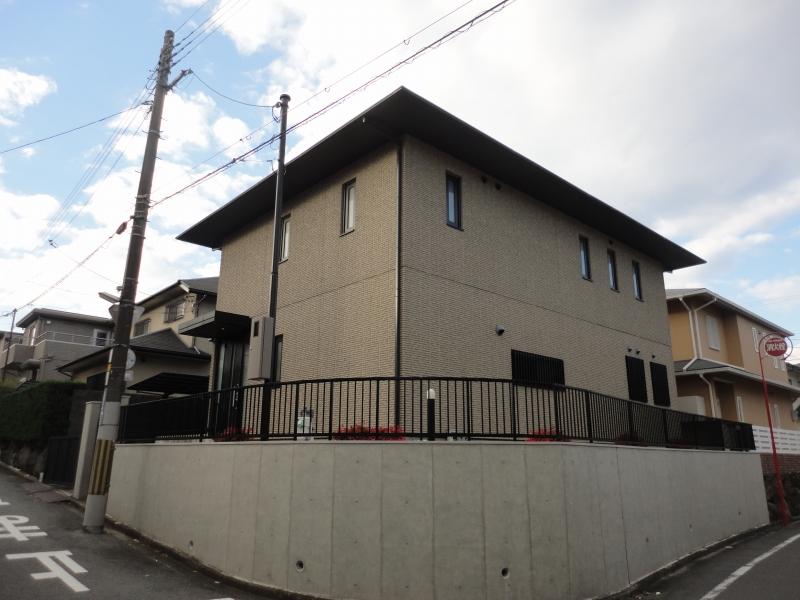 Local (11 May 2013) Shooting
現地(2013年11月)撮影
Other localその他現地 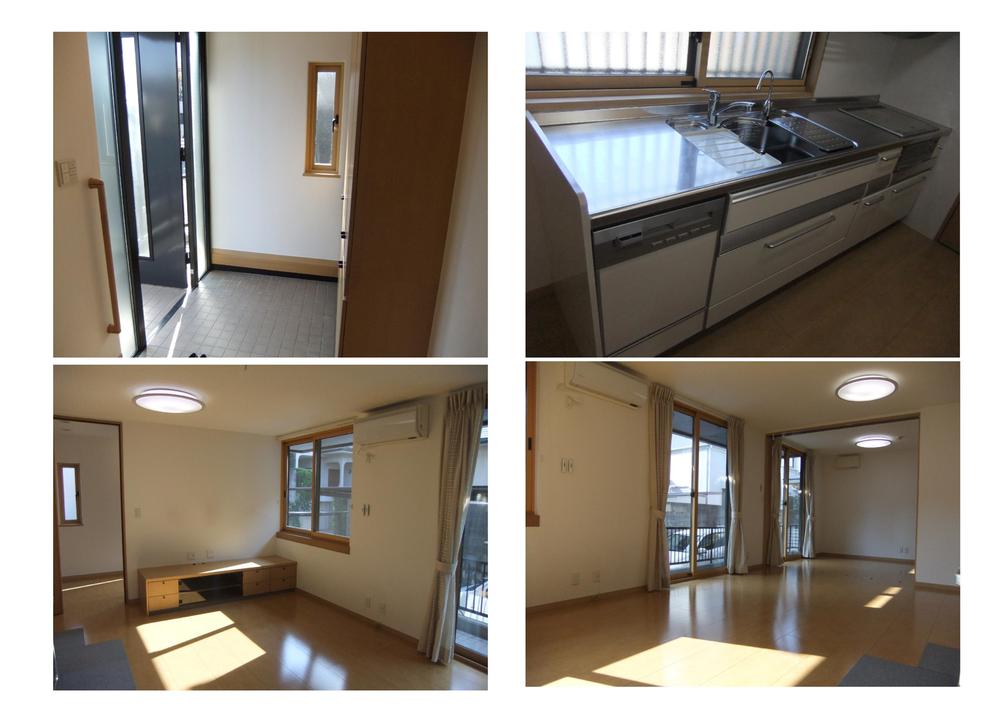 Interior ・ Entrance ・ kitchen
室内・玄関・キッチン
Livingリビング 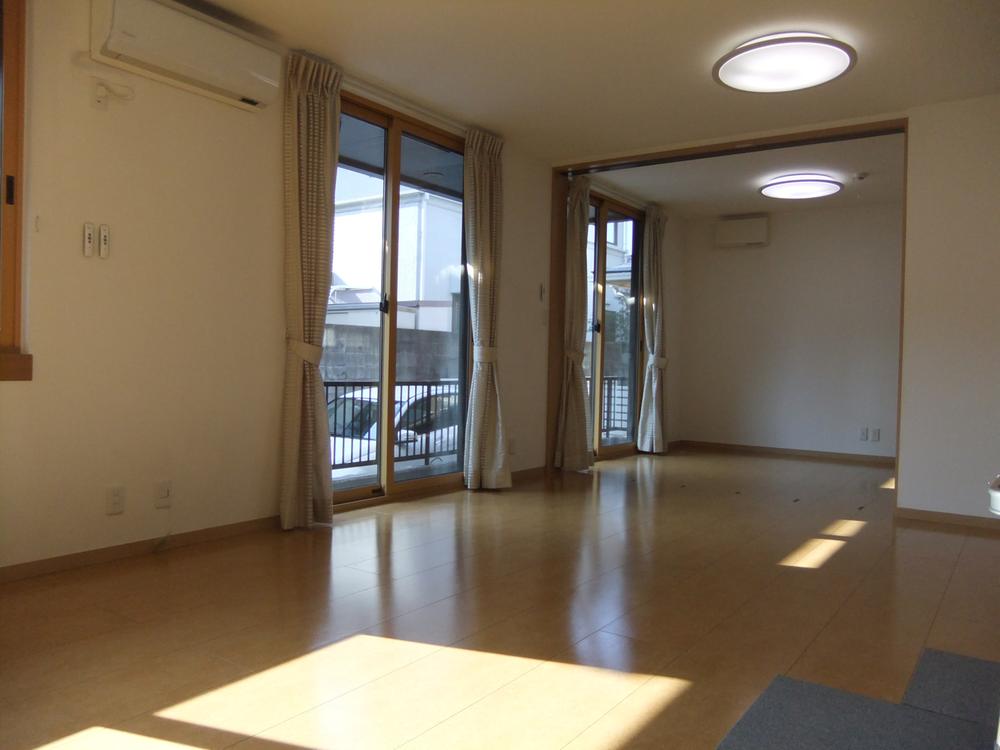 Indoor (12 May 2013) Shooting
室内(2013月12月)撮影
Bathroom浴室 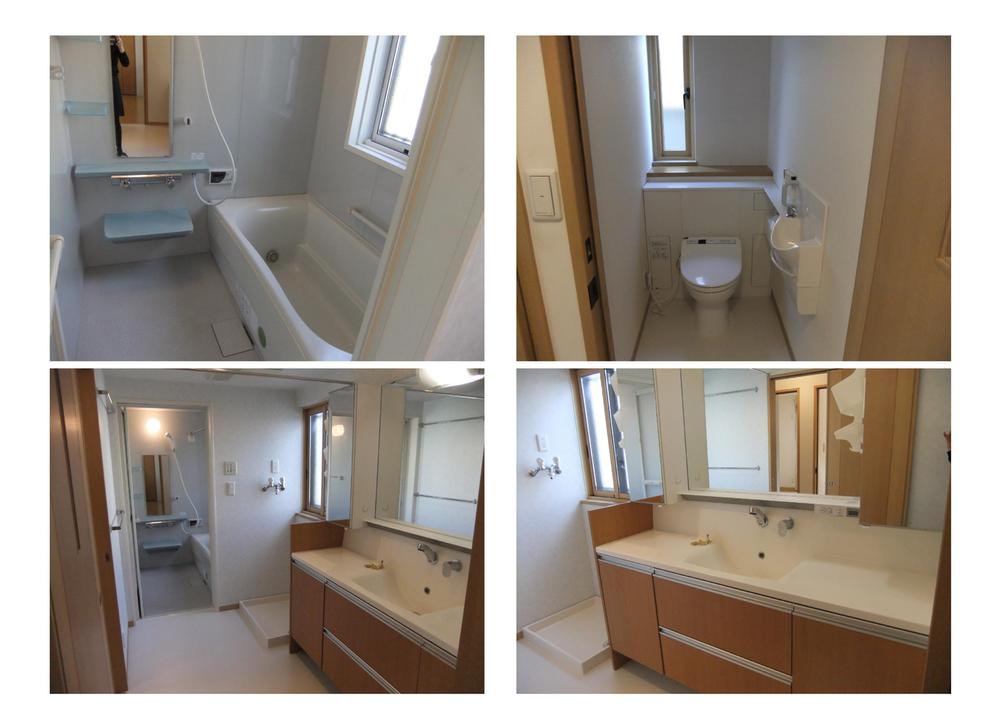 Wash ・ bathroom ・ toilet
洗面・浴室・トイレ
Kitchenキッチン 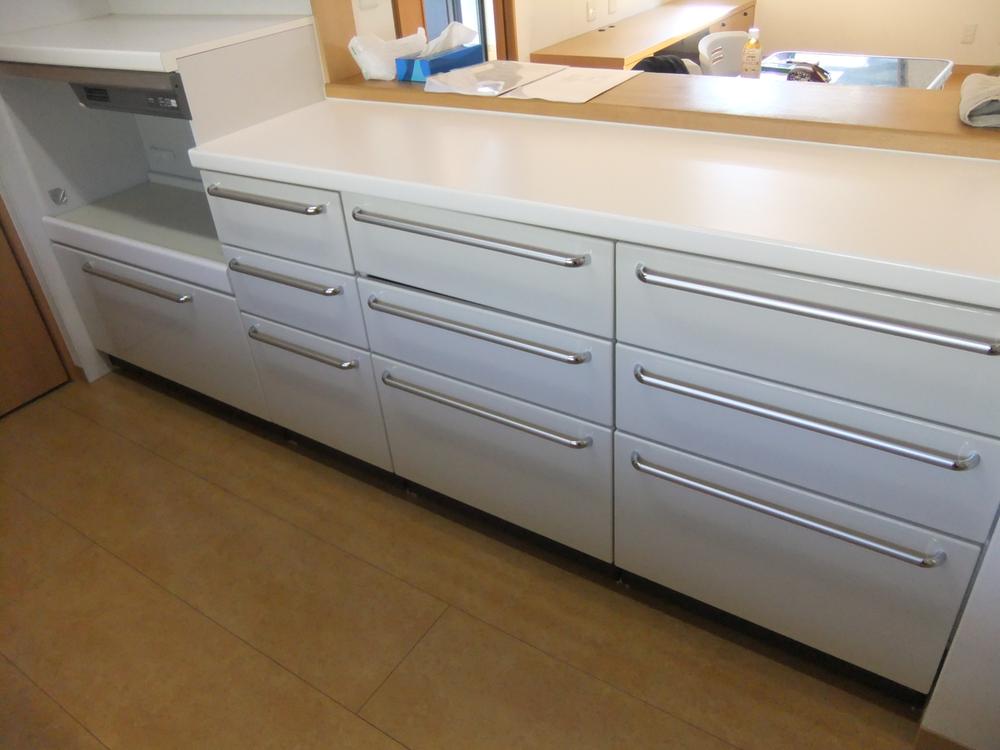 Indoor (12 May 2013) Shooting
室内(2013年12月)撮影
Non-living roomリビング以外の居室 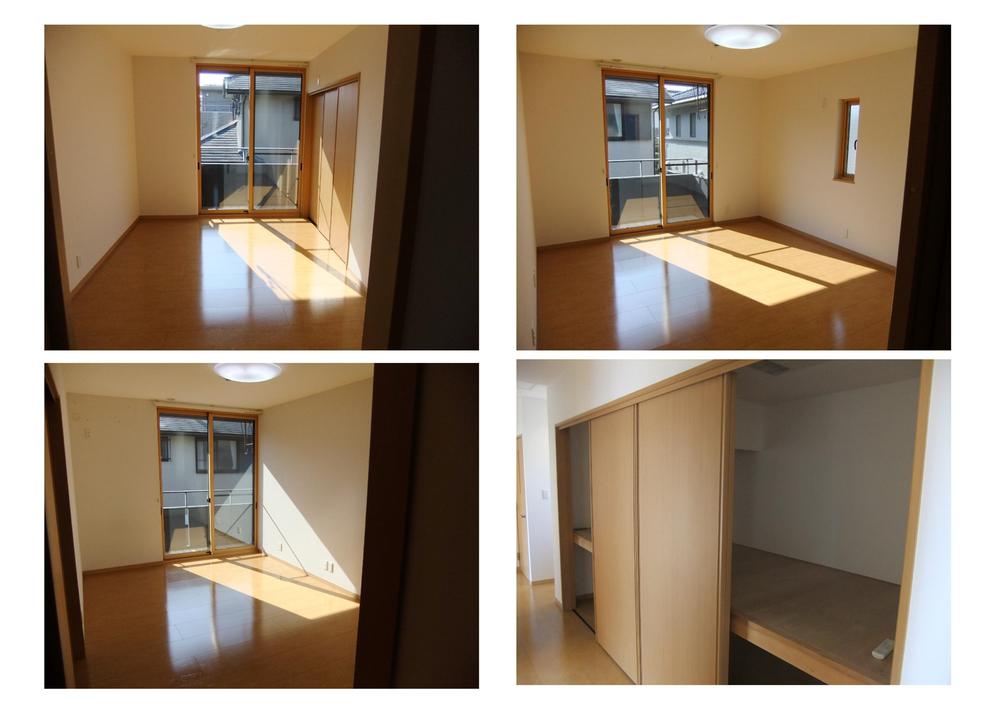 Second floor room
2階室内
Entrance玄関 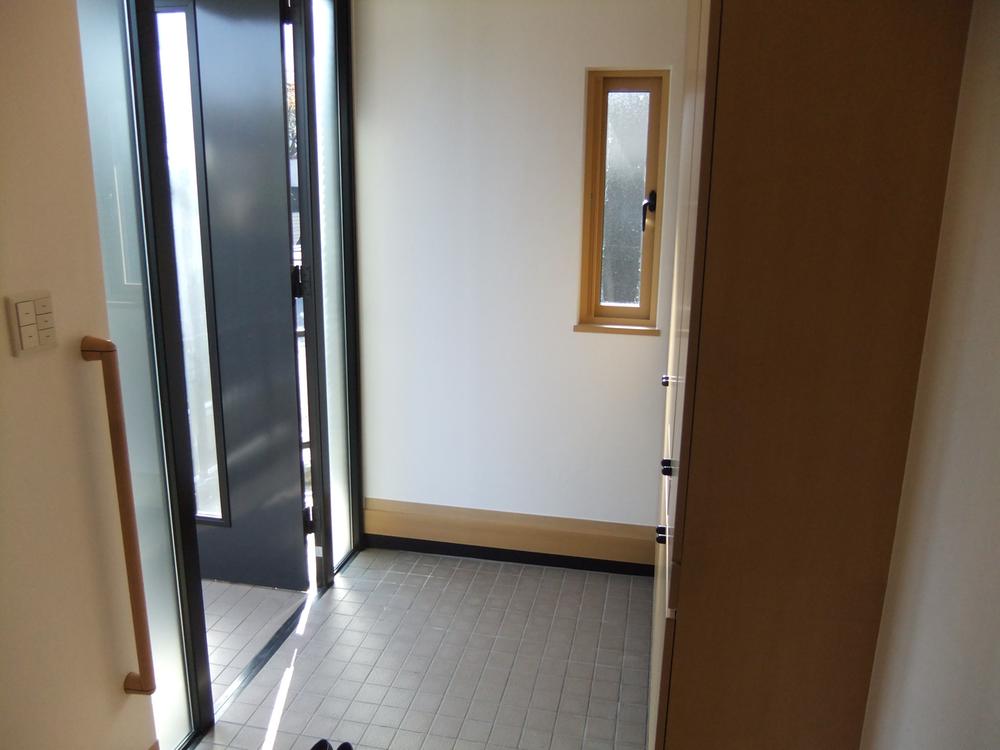 Local (12 May 2013) Shooting
現地(2013年12月)撮影
Wash basin, toilet洗面台・洗面所 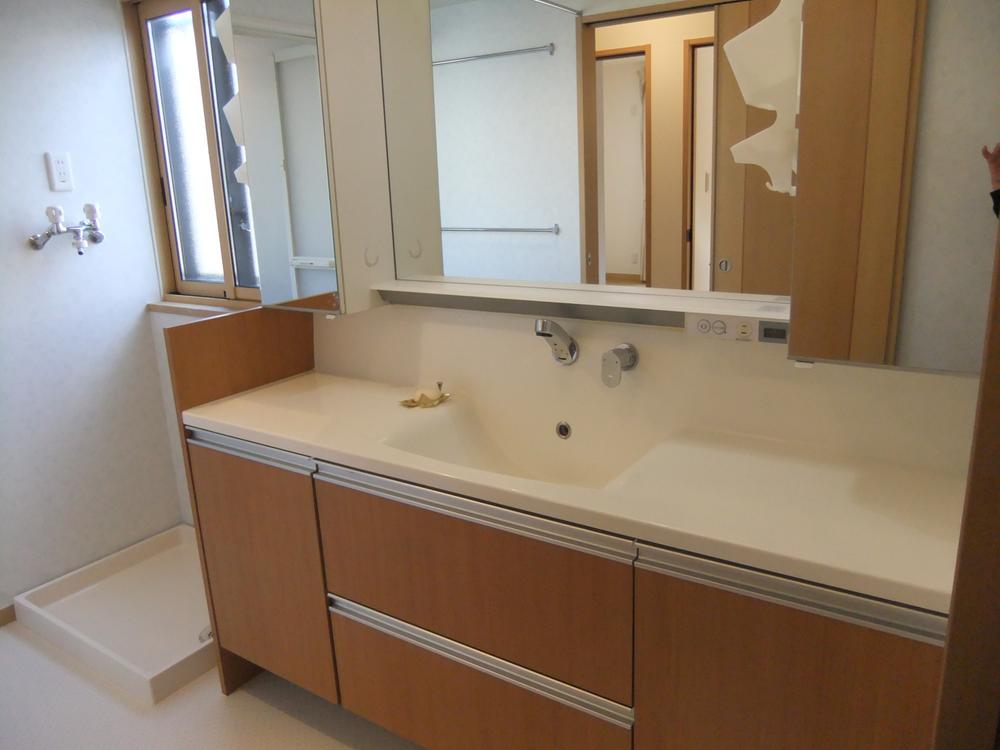 Indoor (12 May 2013) Shooting
室内(2013年12月)撮影
Receipt収納 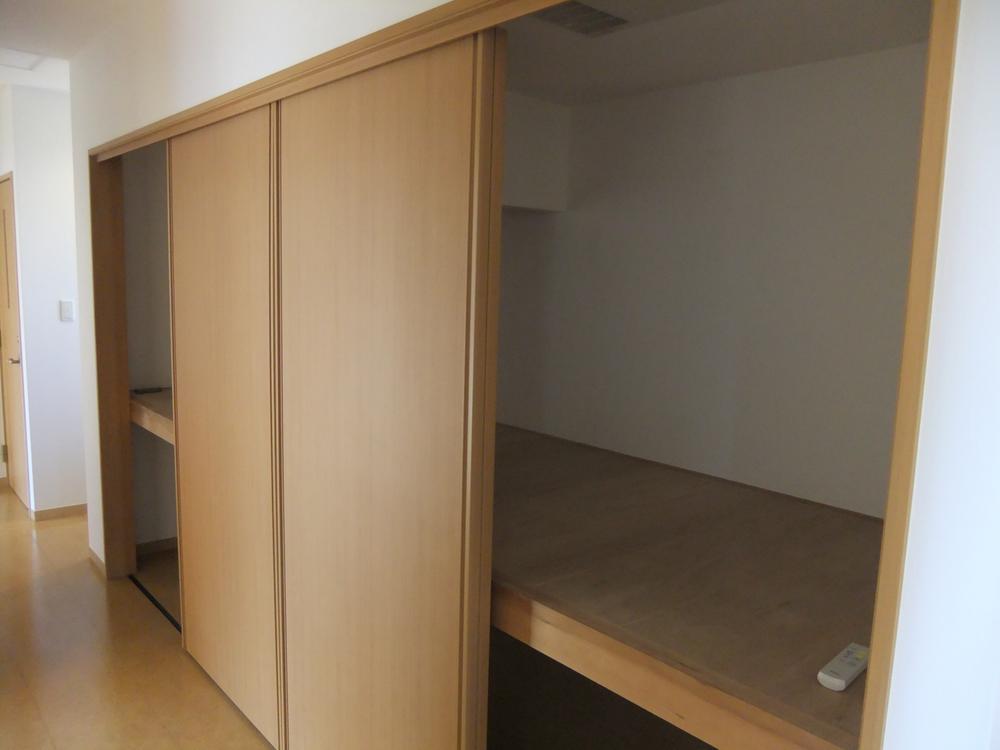 Indoor (12 May 2013) Shooting
室内(2013年12月)撮影
Toiletトイレ 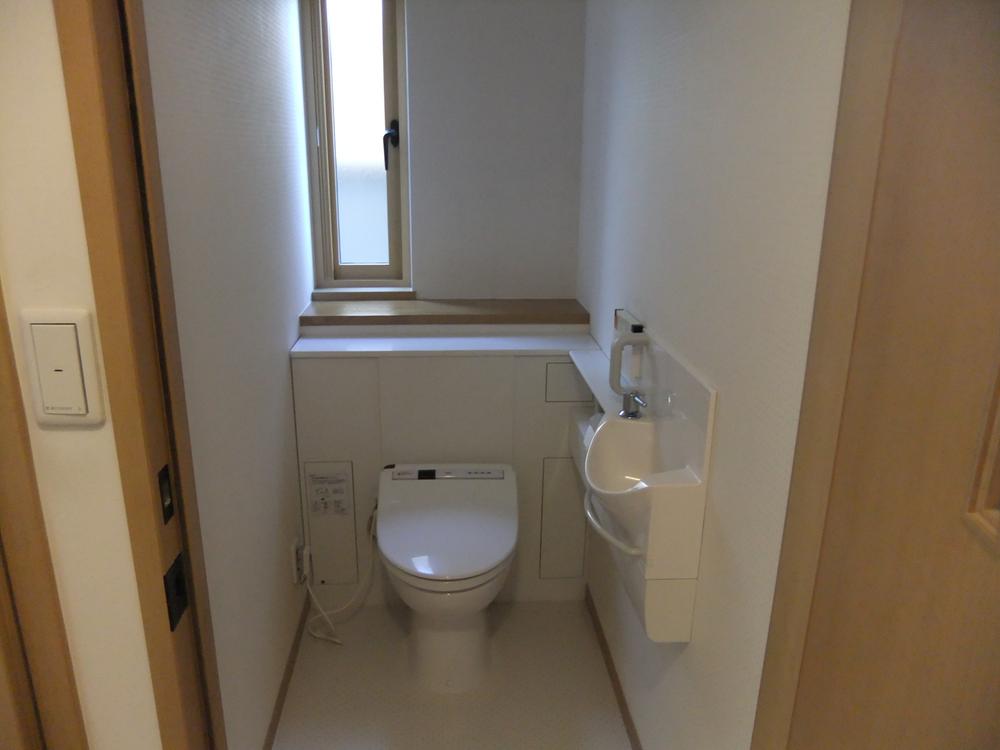 Indoor (12 May 2013) Shooting
室内(2013月12月)撮影
Bathroom浴室 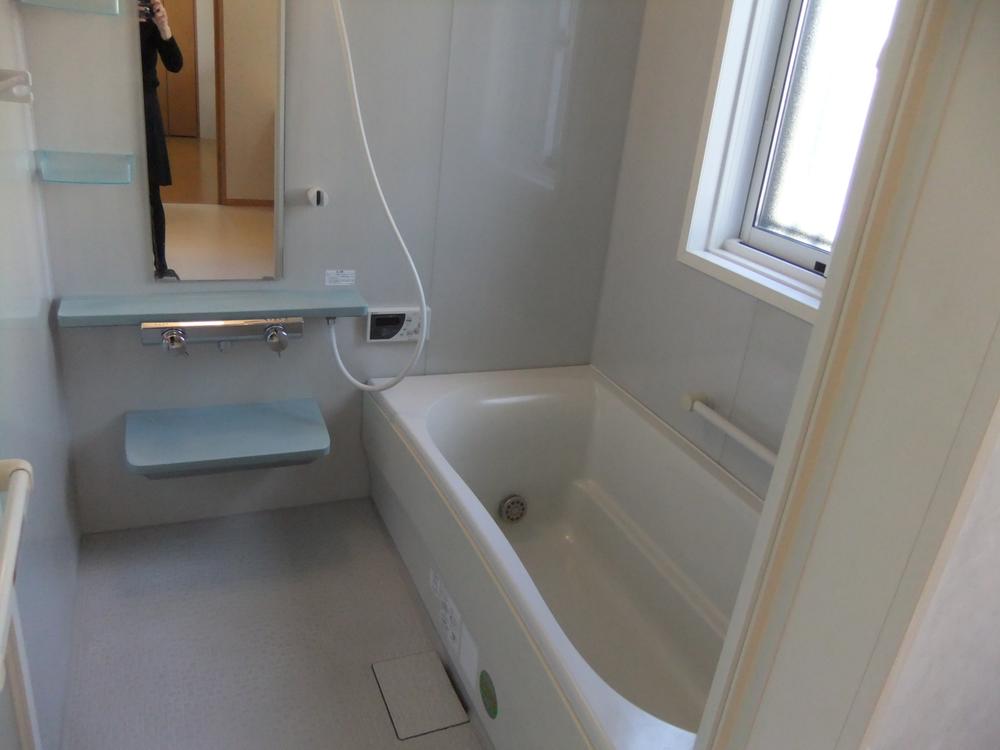 Local (12 May 2013)
現地(2013年12月)
Non-living roomリビング以外の居室 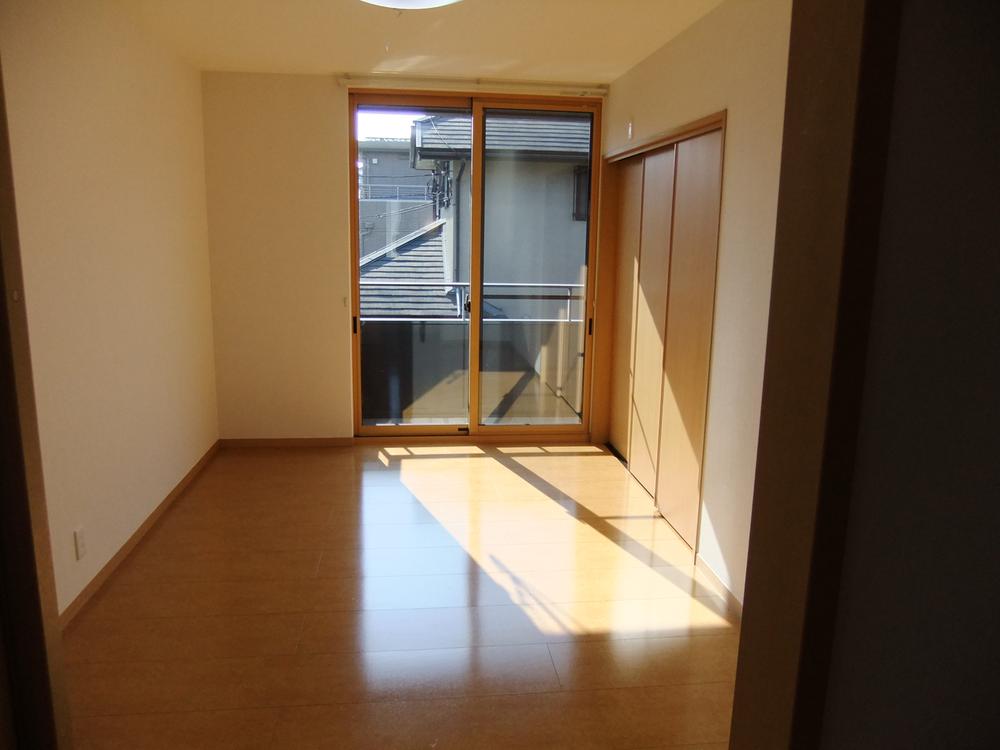 Indoor (12 May 2013) Shooting
室内(2013年12月)撮影
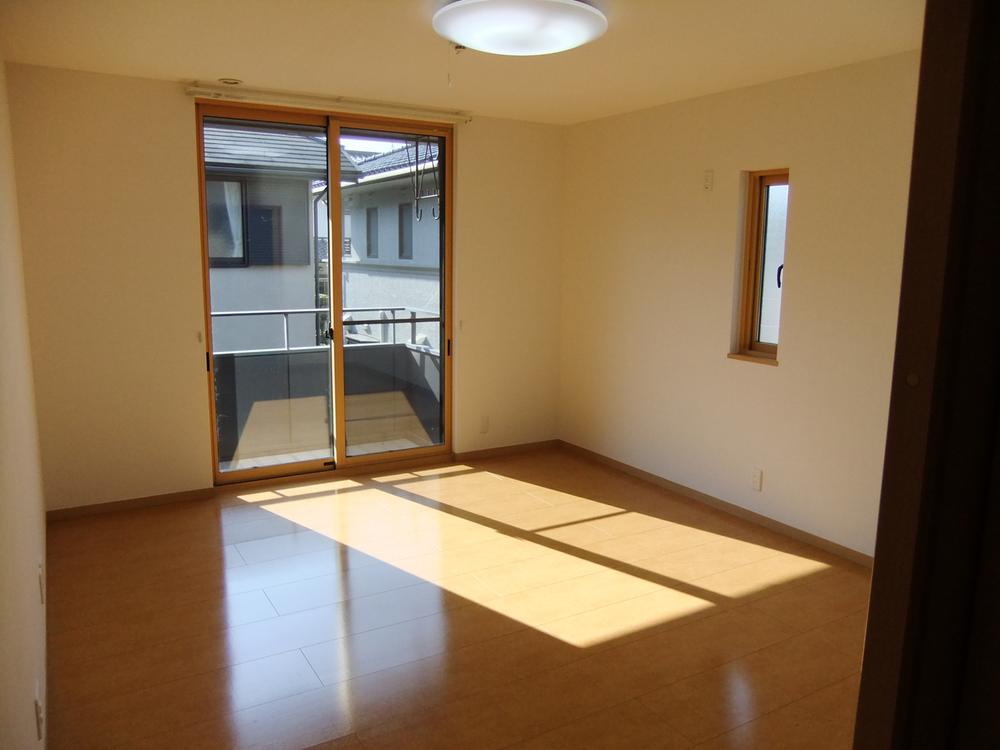 Indoor (12 May 2013) Shooting
室内(2013年12月)撮影
Location
|















