Used Homes » Kansai » Osaka prefecture » Suita
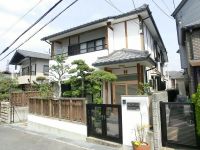 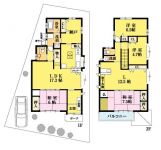
| | Suita, Osaka Prefecture 大阪府吹田市 |
| Hankyu Senri Line "Minamisenri" bus 7 minutes Inoko TaniAyumi 3 minutes 阪急千里線「南千里」バス7分亥子谷歩3分 |
| Track record of community 28 years!! [Now price change! ! ] ◆ The entire surface of the road is spacious and bright ~ ! ◆ 2 households specification is also available 地域密着28年の実績!! 【価格変更になりました!!】◆全面道路は明るくて広々としてますよ ~ ! ◆2世帯仕様も可能です |
| Yang per good, All room storage, A quiet residential area, LDK15 tatami mats or moreese-style room, 2-story, Leafy residential area, Living stairs, City gas, 2 family house, Floor heating 陽当り良好、全居室収納、閑静な住宅地、LDK15畳以上、和室、2階建、緑豊かな住宅地、リビング階段、都市ガス、2世帯住宅、床暖房 |
Features pickup 特徴ピックアップ | | Yang per good / All room storage / A quiet residential area / LDK15 tatami mats or more / Japanese-style room / 2-story / Leafy residential area / Living stairs / City gas / 2 family house / Floor heating 陽当り良好 /全居室収納 /閑静な住宅地 /LDK15畳以上 /和室 /2階建 /緑豊かな住宅地 /リビング階段 /都市ガス /2世帯住宅 /床暖房 | Price 価格 | | 42,800,000 yen 4280万円 | Floor plan 間取り | | 5LDK + S (storeroom) 5LDK+S(納戸) | Units sold 販売戸数 | | 1 units 1戸 | Total units 総戸数 | | 1 units 1戸 | Land area 土地面積 | | 150.3 sq m 150.3m2 | Building area 建物面積 | | 136.64 sq m 136.64m2 | Driveway burden-road 私道負担・道路 | | Nothing, Southwest 4.7m width (contact the road width 11.5m) 無、南西4.7m幅(接道幅11.5m) | Completion date 完成時期(築年月) | | March 2001 2001年3月 | Address 住所 | | Suita, Osaka Prefecture Satsukigaokakita 大阪府吹田市五月が丘北 | Traffic 交通 | | Hankyu Senri Line "Minamisenri" bus 7 minutes Inoko TaniAyumi 3 minutes 阪急千里線「南千里」バス7分亥子谷歩3分
| Related links 関連リンク | | [Related Sites of this company] 【この会社の関連サイト】 | Contact お問い合せ先 | | TEL: 0800-603-2004 [Toll free] mobile phone ・ Also available from PHS
Caller ID is not notified
Please contact the "saw SUUMO (Sumo)"
If it does not lead, If the real estate company TEL:0800-603-2004【通話料無料】携帯電話・PHSからもご利用いただけます
発信者番号は通知されません
「SUUMO(スーモ)を見た」と問い合わせください
つながらない方、不動産会社の方は
| Building coverage, floor area ratio 建ぺい率・容積率 | | Fifty percent ・ Hundred percent 50%・100% | Time residents 入居時期 | | Consultation 相談 | Land of the right form 土地の権利形態 | | Ownership 所有権 | Structure and method of construction 構造・工法 | | Wooden 2-story 木造2階建 | Use district 用途地域 | | One low-rise 1種低層 | Overview and notices その他概要・特記事項 | | Facilities: Public Water Supply, This sewage, City gas, Parking: car space 設備:公営水道、本下水、都市ガス、駐車場:カースペース | Company profile 会社概要 | | <Mediation> governor of Osaka Prefecture (5) Article 042451 No. Excellence home sales (Ltd.) Yubinbango565-0842 Suita, Osaka Prefecture Senriyamahigashi 2-26-18 first floor <仲介>大阪府知事(5)第042451号エクセレンス住宅販売(株)〒565-0842 大阪府吹田市千里山東2-26-18 1階 |
Local appearance photo現地外観写真 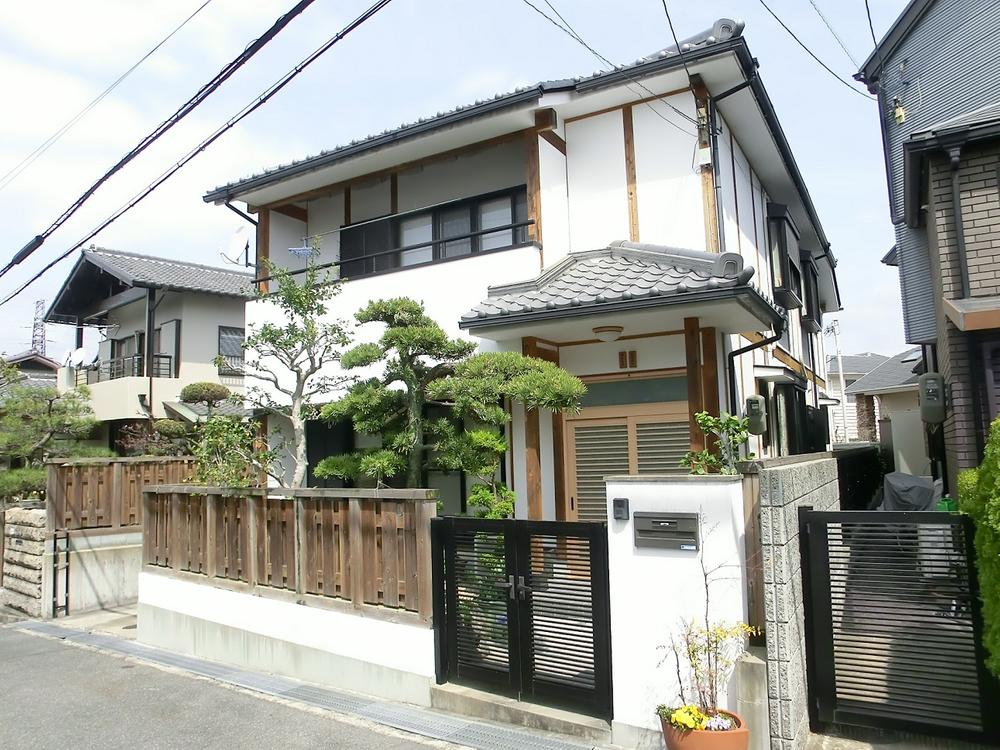 Local (03 May 2013) Shooting
現地(2013年03月)撮影
Floor plan間取り図 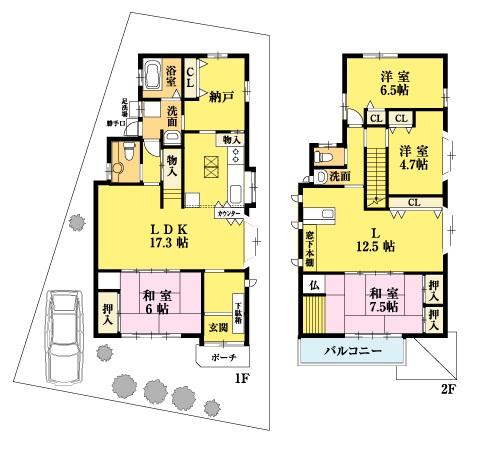 42,800,000 yen, 5LDK + S (storeroom), Land area 150.3 sq m , Building area 136.64 sq m
4280万円、5LDK+S(納戸)、土地面積150.3m2、建物面積136.64m2
Local appearance photo現地外観写真 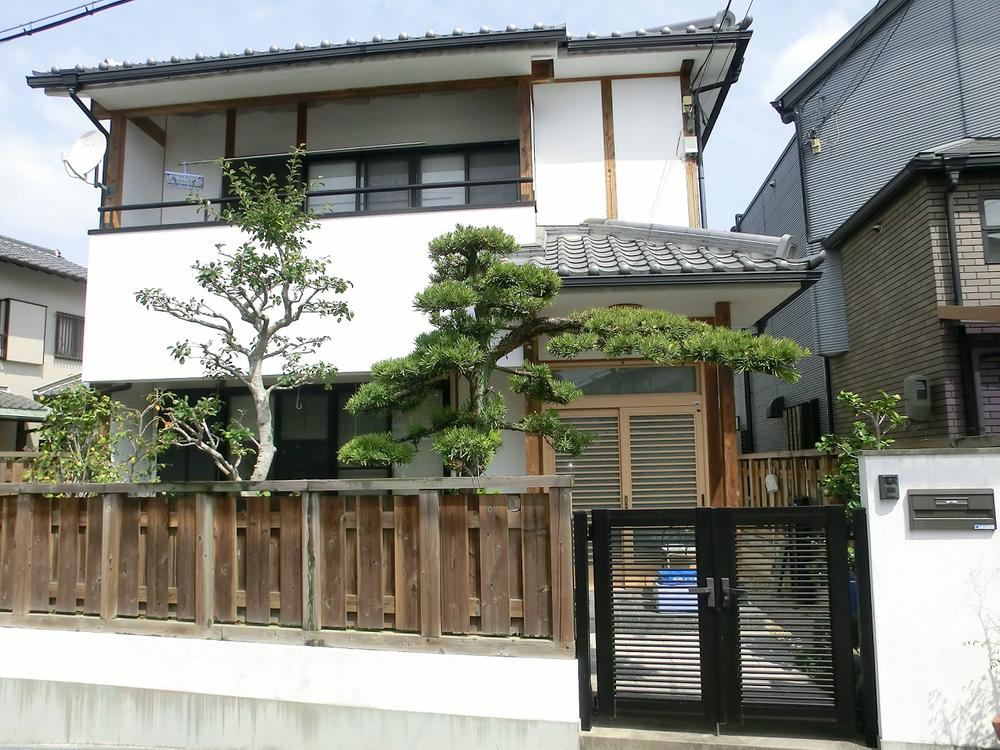 Local (03 May 2013) Shooting
現地(2013年03月)撮影
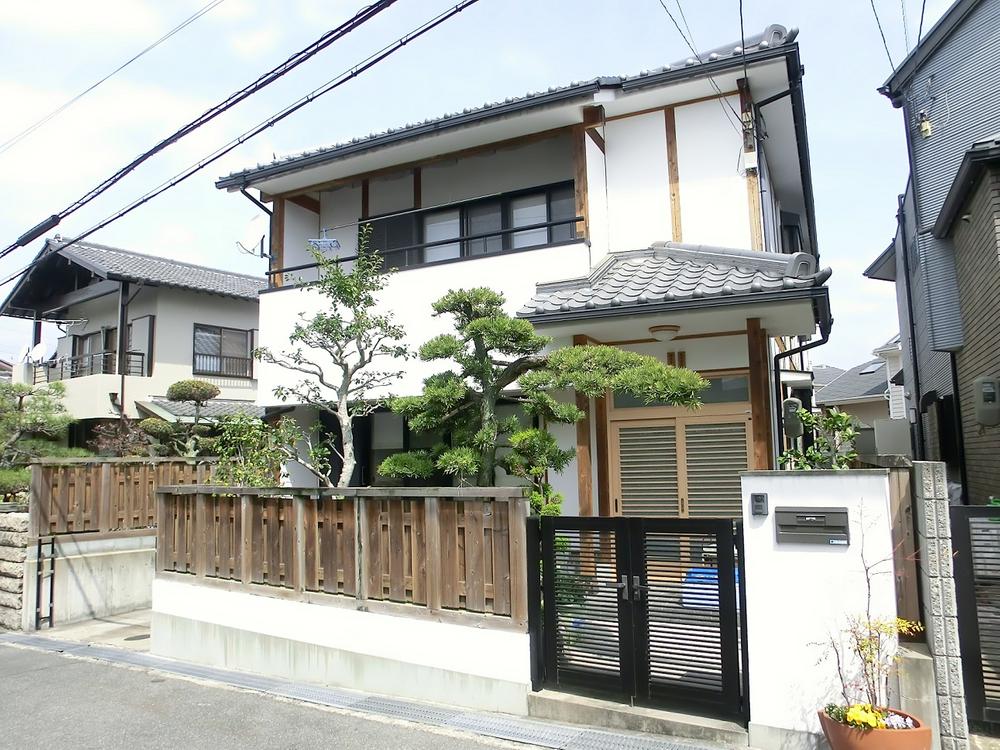 Local (03 May 2013) Shooting
現地(2013年03月)撮影
Livingリビング 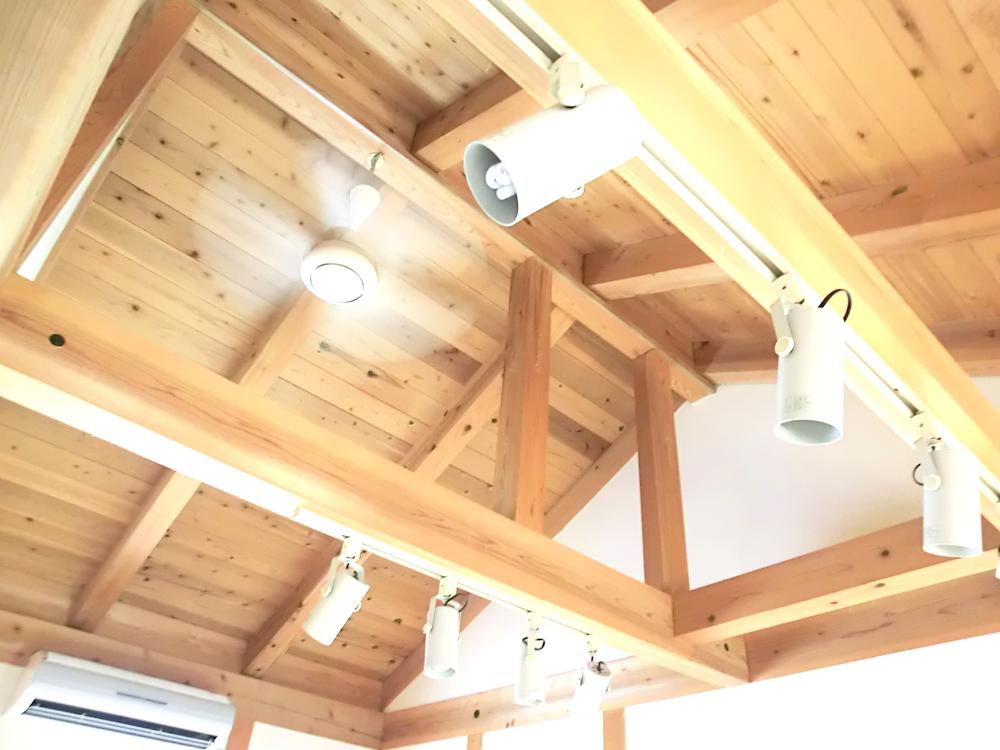 Indoor (July 2013) Shooting
室内(2013年7月)撮影
Bathroom浴室 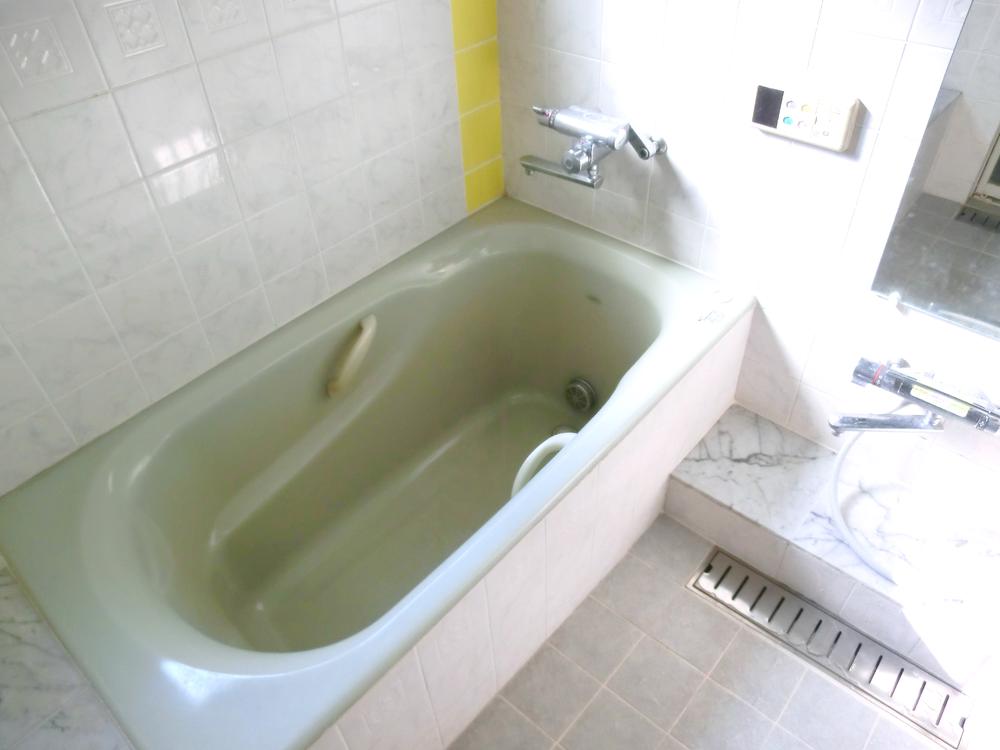 Indoor (July 2013) Shooting
室内(2013年7月)撮影
Kitchenキッチン 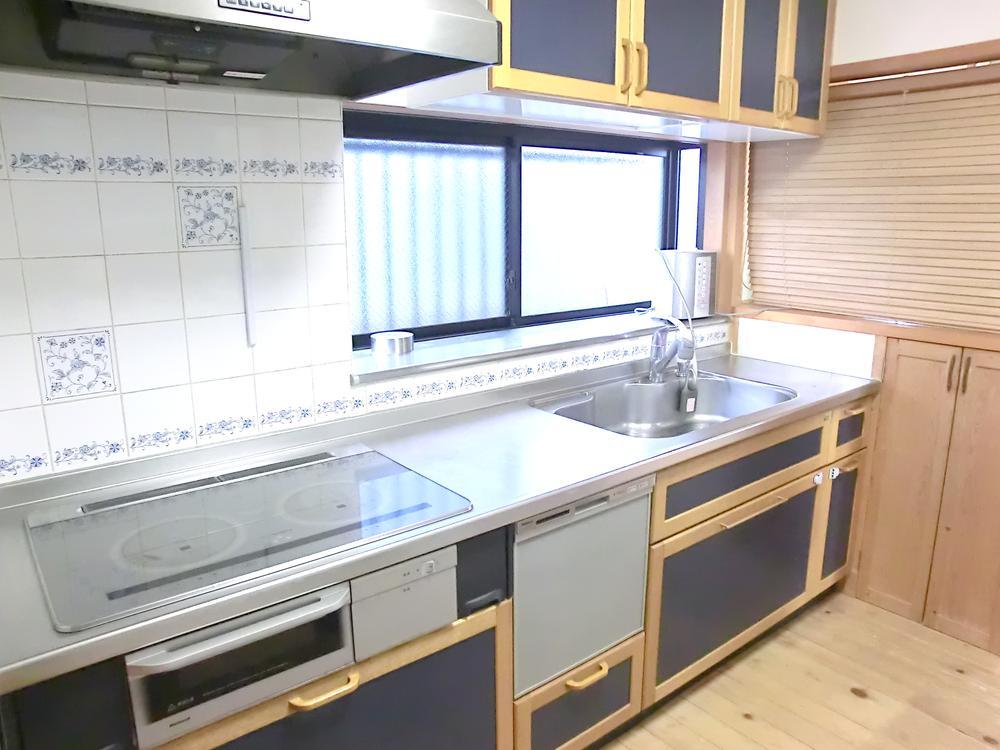 Indoor (July 2013) Shooting
室内(2013年7月)撮影
Toiletトイレ 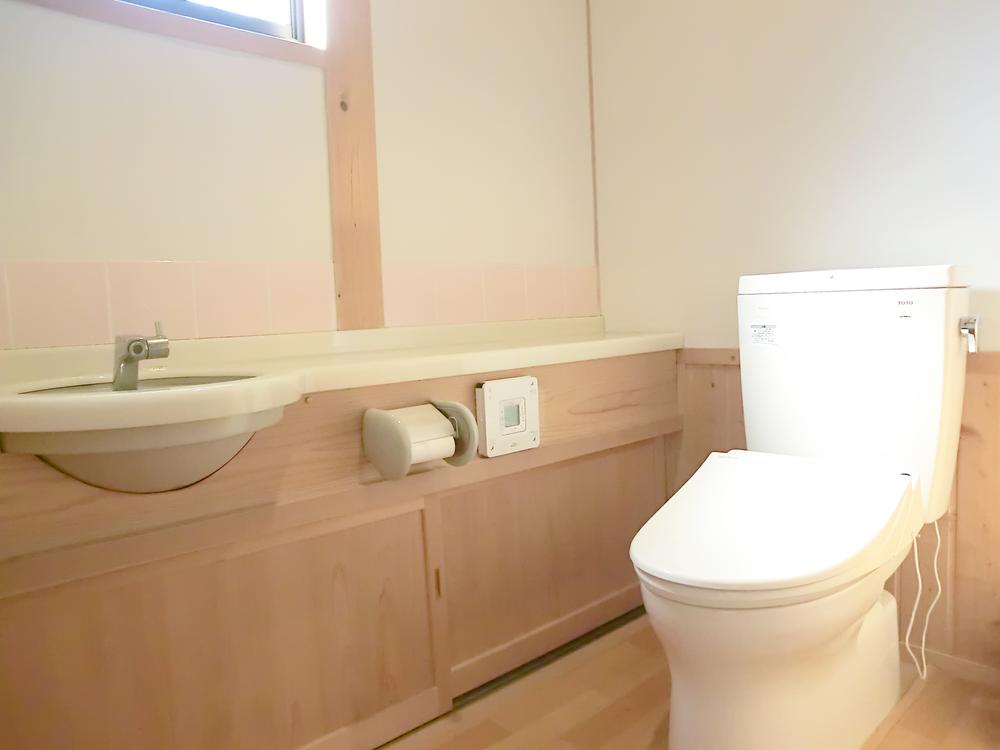 Indoor (July 2013) Shooting
室内(2013年7月)撮影
Parking lot駐車場 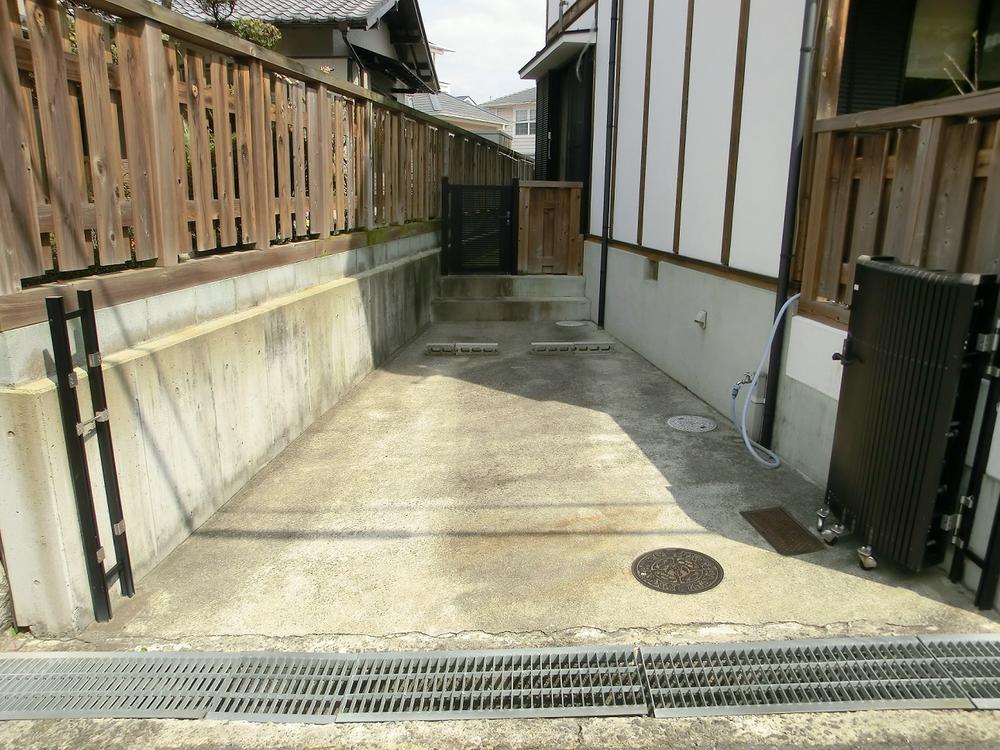 Local (03 May 2013) Shooting
現地(2013年03月)撮影
Supermarketスーパー 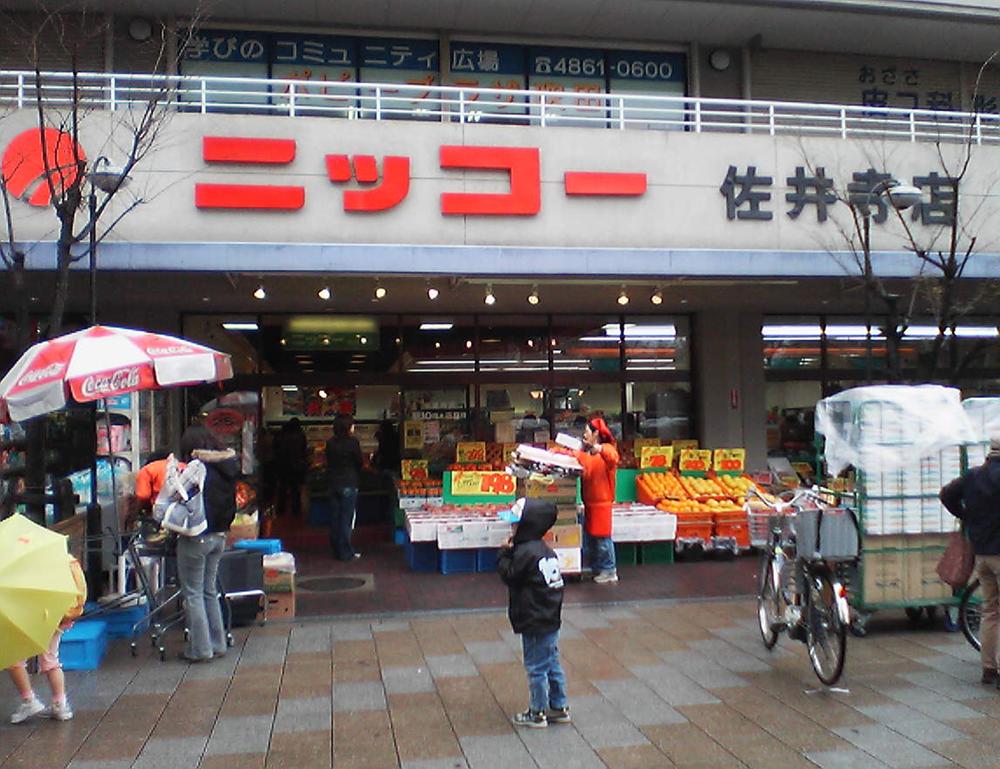 Until Nikko Saidera shop 405m
ニッコー佐井寺店まで405m
Other introspectionその他内観 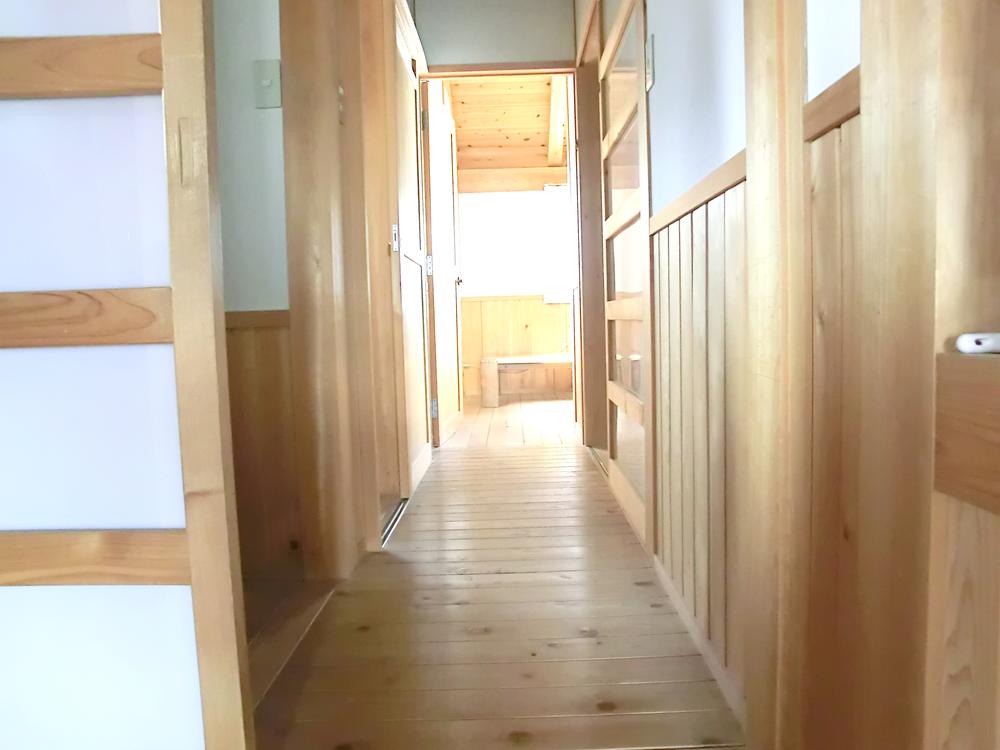 Indoor (July 2013) Shooting
室内(2013年7月)撮影
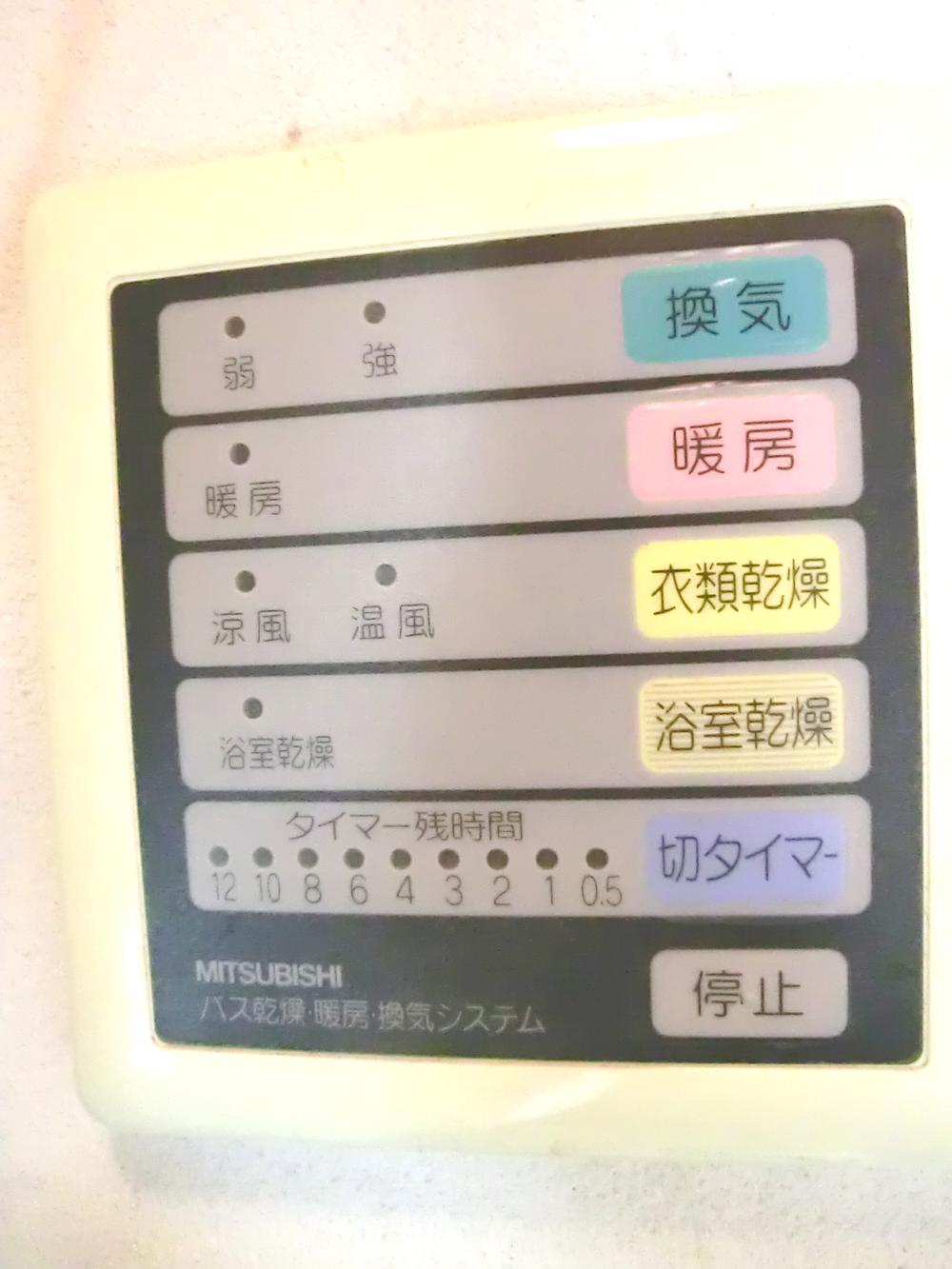 Other
その他
Local appearance photo現地外観写真 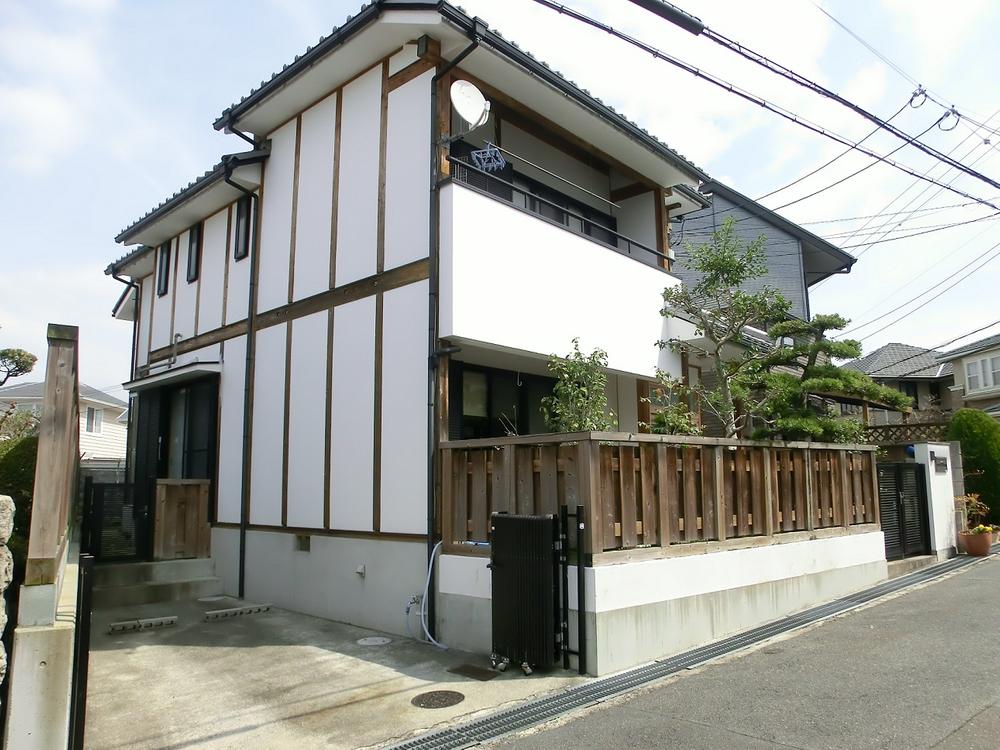 Local (03 May 2013) Shooting
現地(2013年03月)撮影
Kitchenキッチン 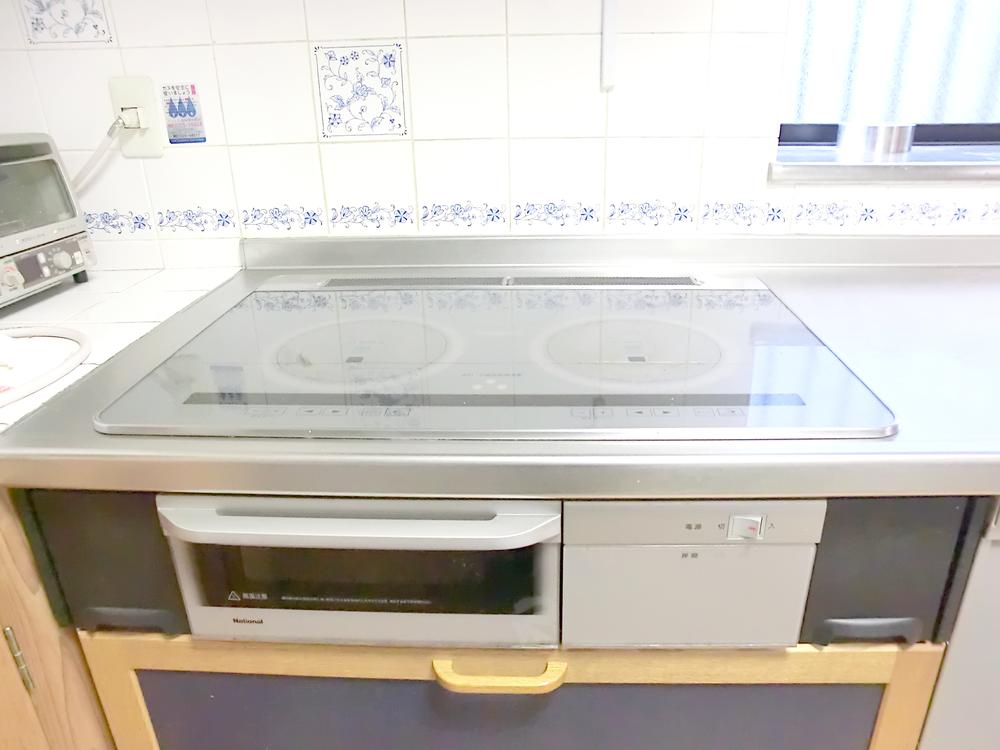 Indoor (July 2013) Shooting
室内(2013年7月)撮影
Supermarketスーパー 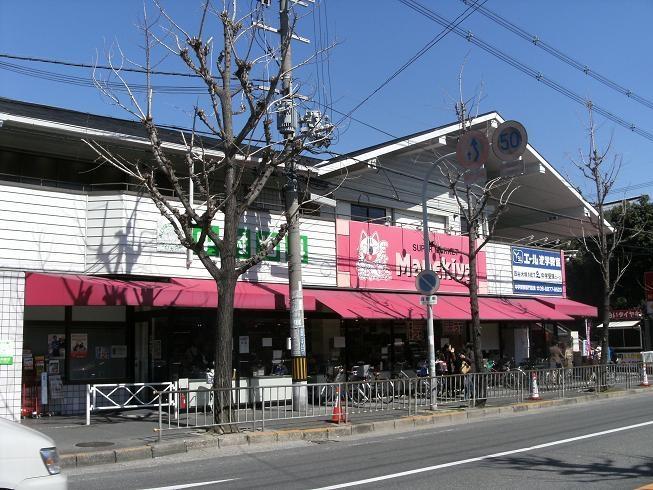 755m to lead shop Inoko valley shop
まねき屋亥子谷店まで755m
Kitchenキッチン 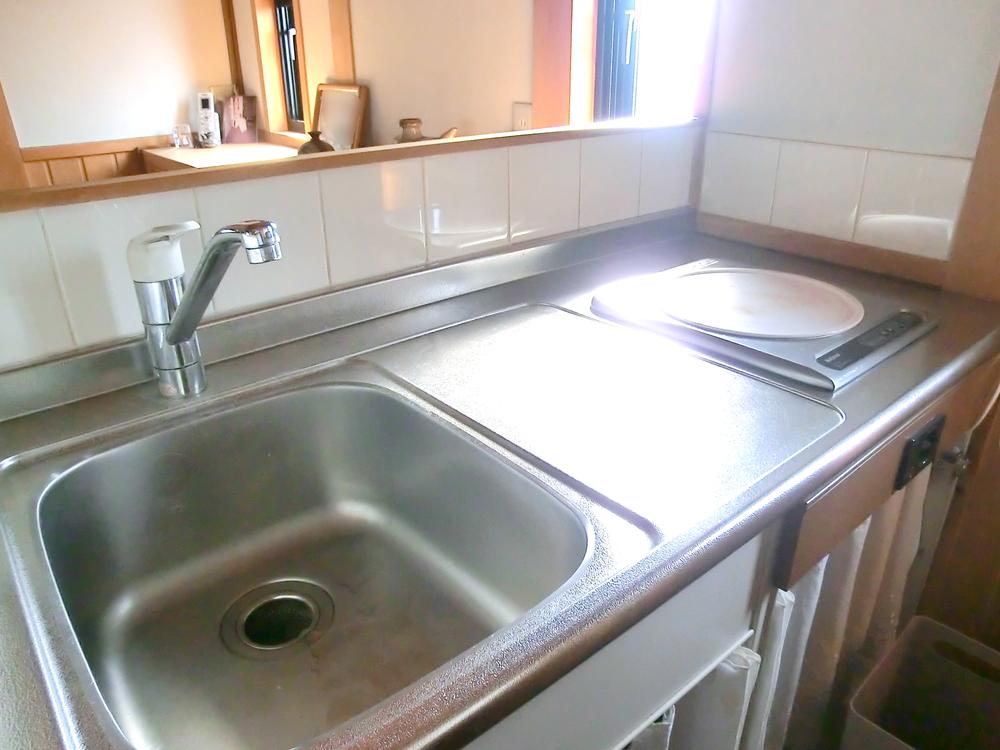 Second floor kitchen Indoor (July 2013) Shooting
2階キッチン 室内(2013年7月)撮影
Supermarketスーパー 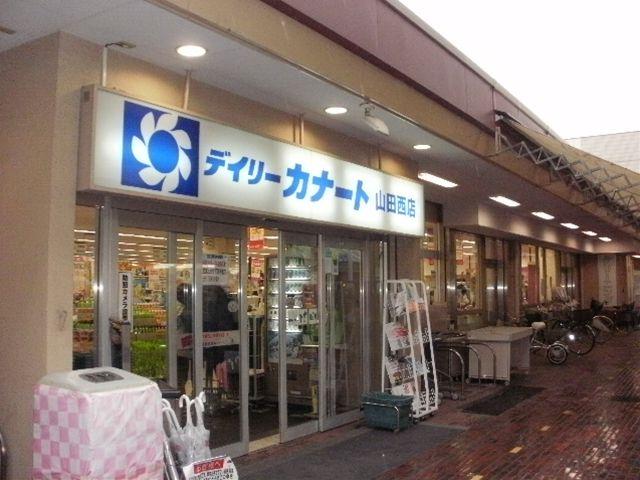 1232m until the Daily qanat Izumiya Yamadanishi shop
デイリーカナートイズミヤ山田西店まで1232m
Junior high school中学校 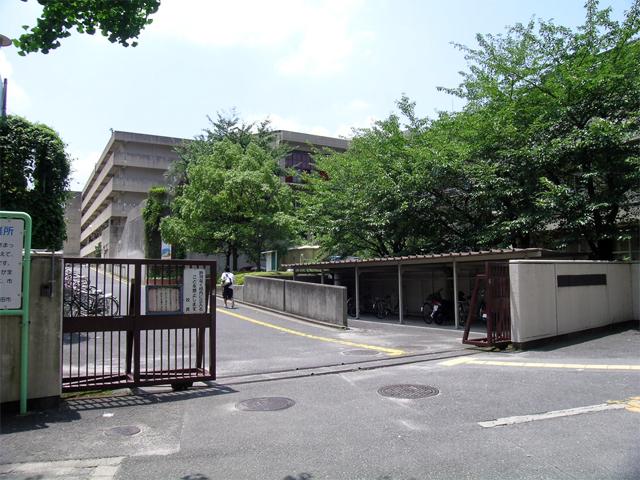 752m to Suita Municipal Saidera junior high school
吹田市立佐井寺中学校まで752m
Primary school小学校 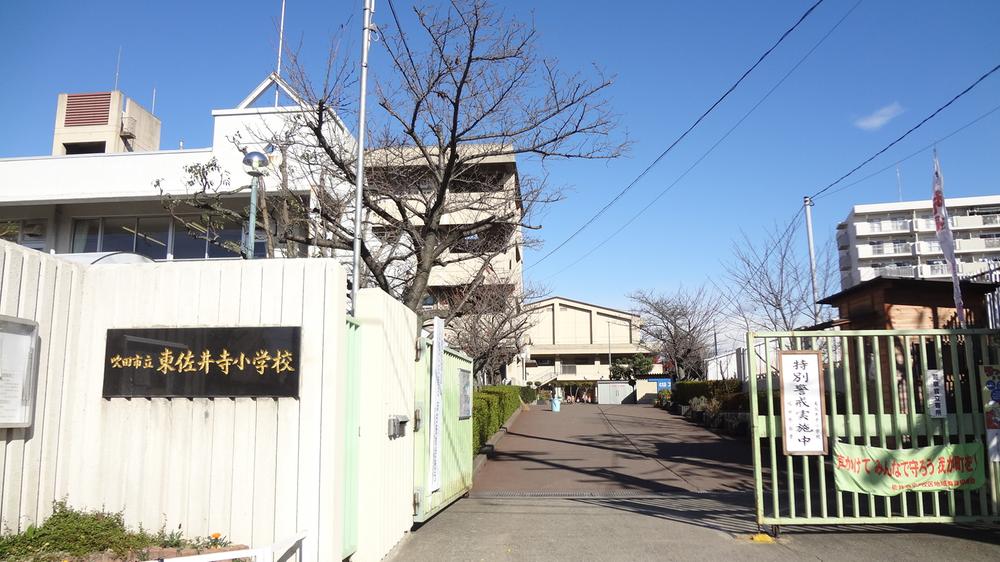 329m to Suita Tatsuhigashi Saidera Elementary School
吹田市立東佐井寺小学校まで329m
Hospital病院 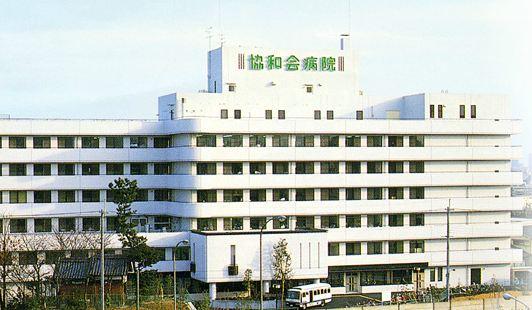 1173m until the medical corporation Kyowa Board Kyowa meeting hospital
医療法人協和会協和会病院まで1173m
Post office郵便局 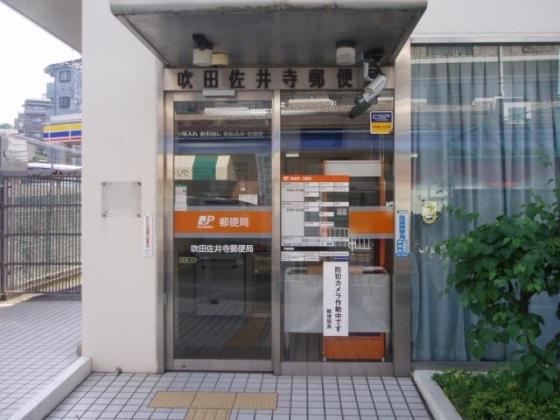 Suita Saidera 611m to the post office
吹田佐井寺郵便局まで611m
Location
| 





















