Used Homes » Kansai » Osaka prefecture » Suita
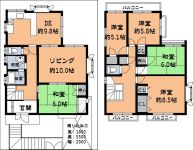 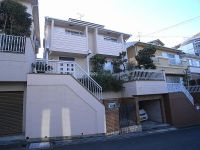
| | Suita, Osaka Prefecture 大阪府吹田市 |
| JR Tokaido Line "Senrioka" walk 15 minutes JR東海道本線「千里丘」歩15分 |
Features pickup 特徴ピックアップ | | LDK18 tatami mats or more / System kitchen / A quiet residential area / Shaping land / garden / Shutter - garage / Toilet 2 places / The window in the bathroom / City gas / Maintained sidewalk LDK18畳以上 /システムキッチン /閑静な住宅地 /整形地 /庭 /シャッタ-車庫 /トイレ2ヶ所 /浴室に窓 /都市ガス /整備された歩道 | Event information イベント情報 | | (Please be sure to ask in advance) (事前に必ずお問い合わせください) | Price 価格 | | 41,500,000 yen 4150万円 | Floor plan 間取り | | 5LDK 5LDK | Units sold 販売戸数 | | 1 units 1戸 | Total units 総戸数 | | 1 units 1戸 | Land area 土地面積 | | 138.41 sq m (registration) 138.41m2(登記) | Building area 建物面積 | | 144.35 sq m (registration), Among the first floor garage 16.09 sq m 144.35m2(登記)、うち1階車庫16.09m2 | Driveway burden-road 私道負担・道路 | | Nothing, North 6m width 無、北6m幅 | Completion date 完成時期(築年月) | | February 1985 1985年2月 | Address 住所 | | Suita, Osaka Prefecture Senriokanaka 大阪府吹田市千里丘中 | Traffic 交通 | | JR Tokaido Line "Senrioka" walk 15 minutes JR東海道本線「千里丘」歩15分
| Person in charge 担当者より | | Person in charge of real-estate and building real estate consulting skills registrant Shohachiboku Kei Age: 40 Daigyokai Experience: 15 years 担当者宅建不動産コンサルティング技能登録者小八木 啓年齢:40代業界経験:15年 | Contact お問い合せ先 | | TEL: 0800-603-1265 [Toll free] mobile phone ・ Also available from PHS
Caller ID is not notified
Please contact the "saw SUUMO (Sumo)"
If it does not lead, If the real estate company TEL:0800-603-1265【通話料無料】携帯電話・PHSからもご利用いただけます
発信者番号は通知されません
「SUUMO(スーモ)を見た」と問い合わせください
つながらない方、不動産会社の方は
| Building coverage, floor area ratio 建ぺい率・容積率 | | 60% ・ 150% 60%・150% | Time residents 入居時期 | | Immediate available 即入居可 | Land of the right form 土地の権利形態 | | Ownership 所有権 | Structure and method of construction 構造・工法 | | Wooden three-story (2 × 4 construction method) some RC 木造3階建(2×4工法)一部RC | Construction 施工 | | Fukuyama Construction Co., Ltd. 福山建設(株) | Renovation リフォーム | | April 2013 interior renovation completed (bathroom ・ wall ・ Washroom), April 2007 exterior renovation completed (garage electric shutter) 2013年4月内装リフォーム済(浴室・壁・洗面所)、2007年4月外装リフォーム済(車庫電動シャッター) | Use district 用途地域 | | One low-rise 1種低層 | Overview and notices その他概要・特記事項 | | Contact: small Yagi Kei, Facilities: Public Water Supply, This sewage, Parking: Garage 担当者:小八木 啓、設備:公営水道、本下水、駐車場:車庫 | Company profile 会社概要 | | <Mediation> Minister of Land, Infrastructure and Transport (11) No. 002287 (Corporation) Japan Living Service Co., Ltd. Senri office Yubinbango560-0082 Toyonaka, Osaka Shinsenrihigashi-cho 1-1-3 (Yomiuri Cultural Center first floor) <仲介>国土交通大臣(11)第002287号(株)日住サービス千里中央営業所〒560-0082 大阪府豊中市新千里東町1-1-3 (よみうり文化センター1階) |
Floor plan間取り図 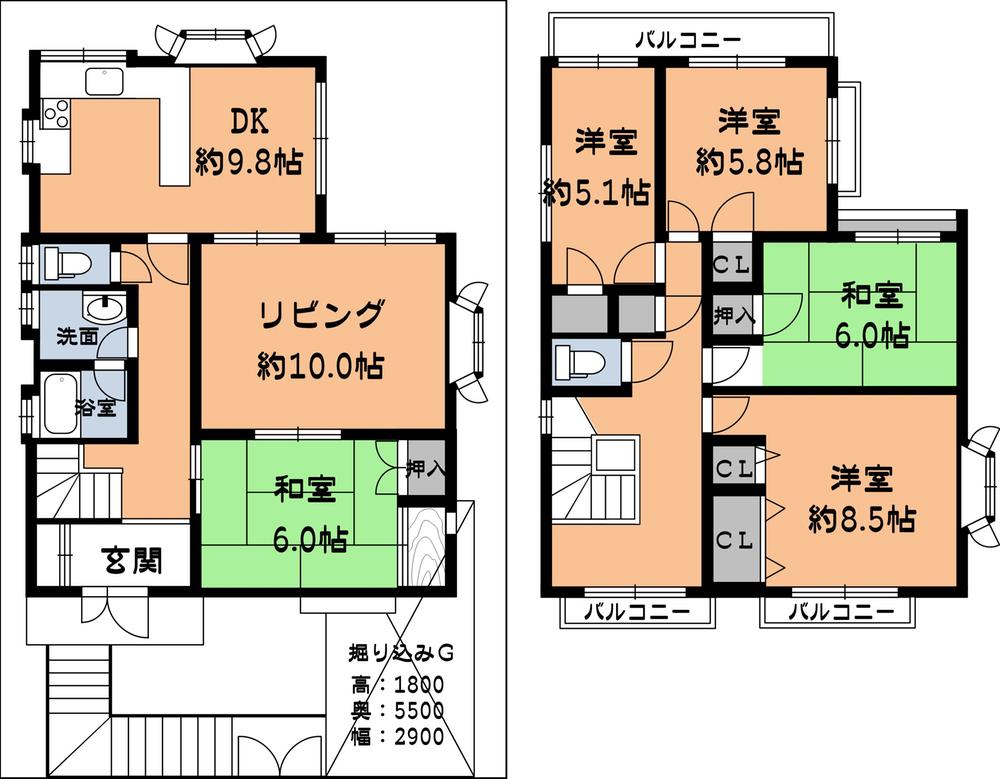 41,500,000 yen, 5LDK, Land area 138.41 sq m , Building area 144.35 sq m 5LDK Garage Yes digging High: about 1800 Back: about 5500 Width: about 2300
4150万円、5LDK、土地面積138.41m2、建物面積144.35m2 5LDK 掘り込み車庫有 高:約1800 奥:約5500 幅:約2300
Local appearance photo現地外観写真 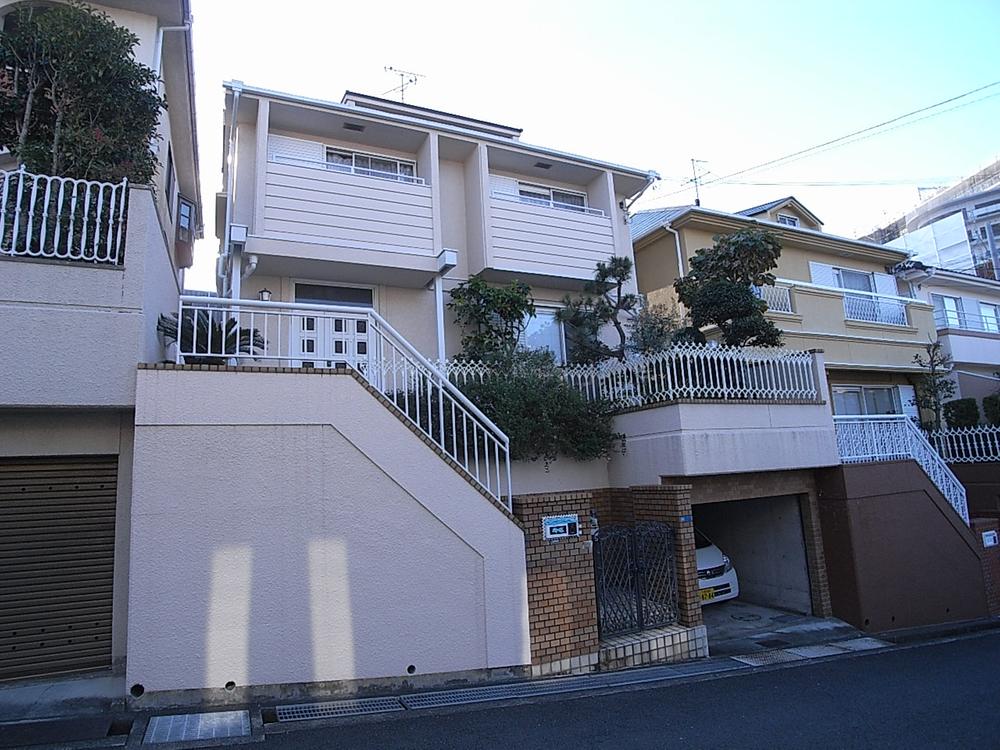 Local (11 May 2013) Shooting Modern appearance of Western-style, By all means please see once.
現地(2013年11月)撮影
洋風のモダンな外観、是非一度ご覧ください。
Kitchenキッチン 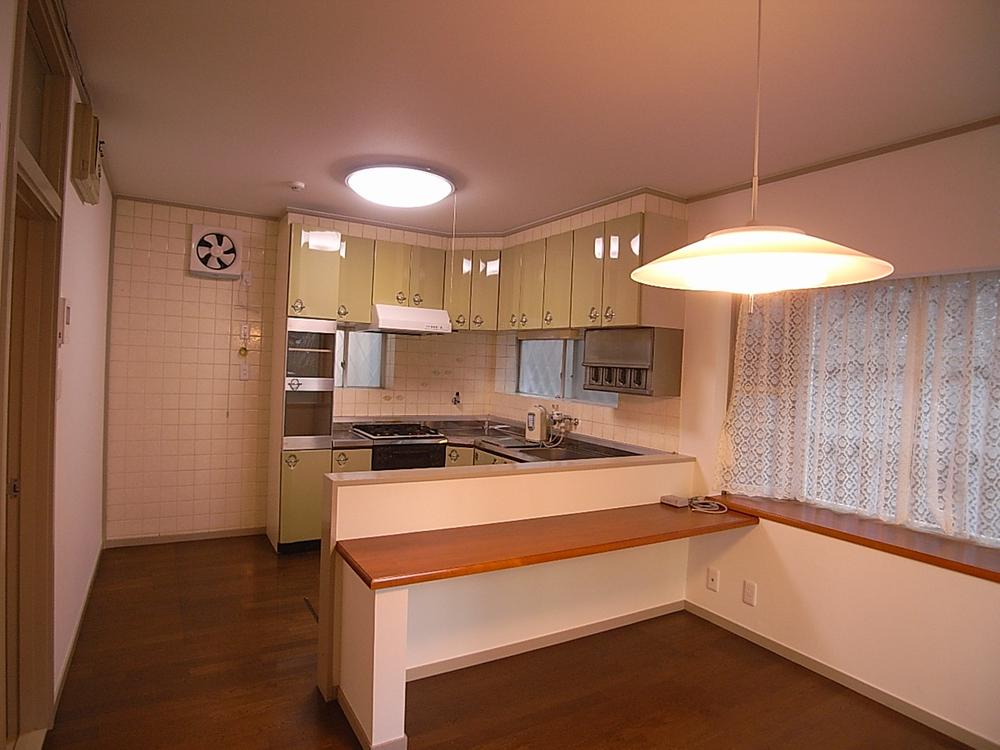 Indoor (11 May 2013) Shooting About 9.8 Pledge in the dining kitchen, Living there are about 10 Pledge.
室内(2013年11月)撮影
ダイニングキッチンで約9.8帖、リビングが約10帖あります。
Livingリビング 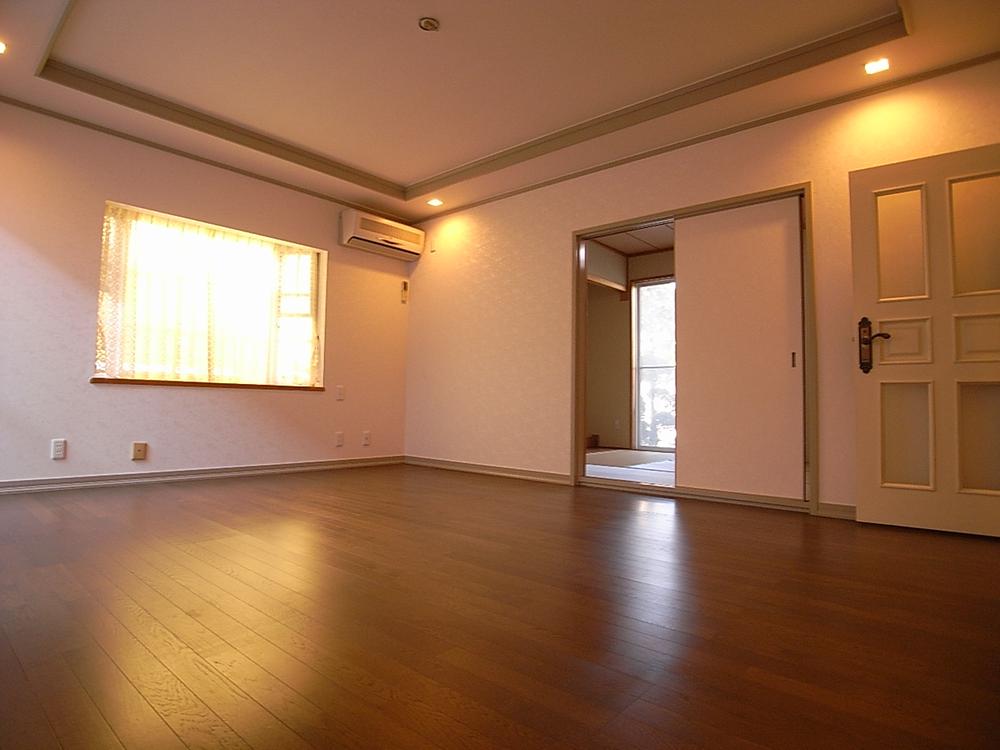 Indoor (11 May 2013) Shooting Living has become a comfortable and welcoming living space.
室内(2013年11月)撮影
リビングはゆったりくつろげる居住空間となっています。
Bathroom浴室 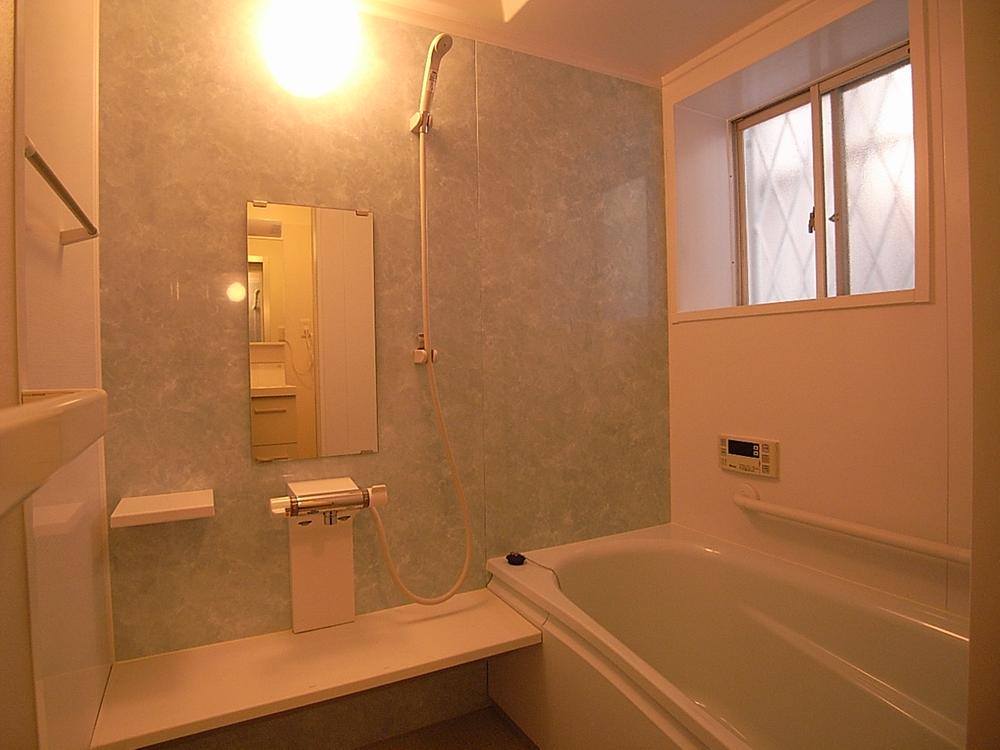 Indoor (11 May 2013) Shooting Bathroom renovated in April 2013
室内(2013年11月)撮影
浴室は2013年4月に改装済み
Garden庭 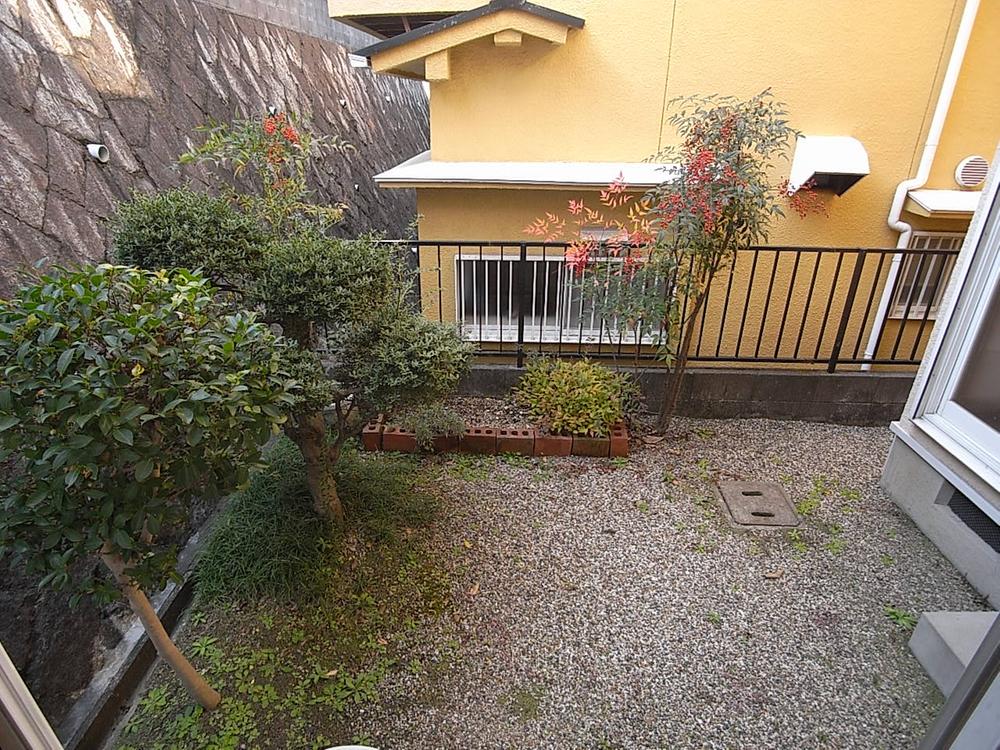 Local (11 May 2013) Shooting
現地(2013年11月)撮影
Location
|







