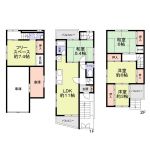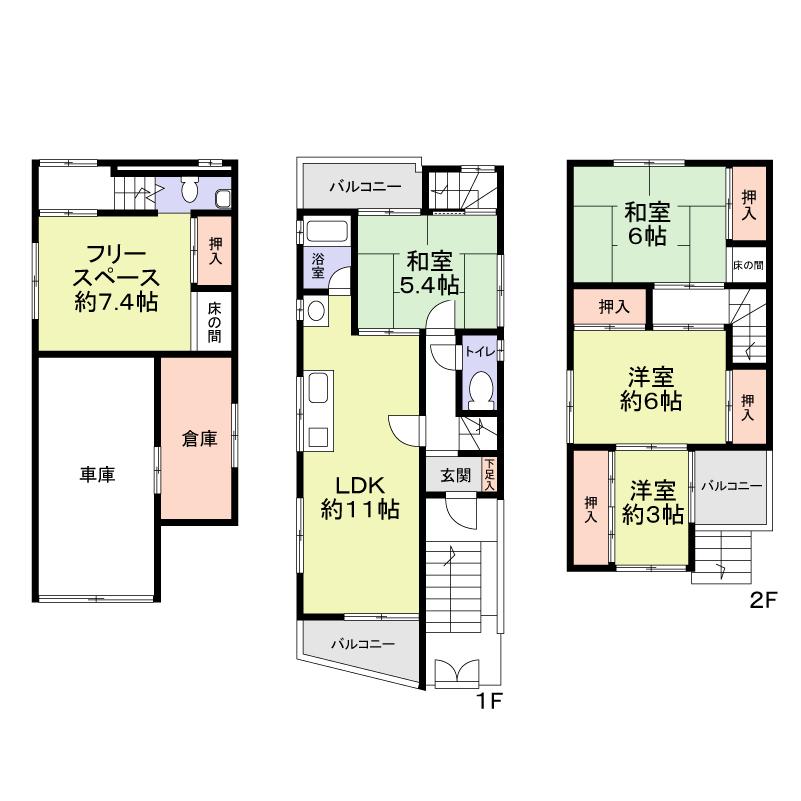|
|
Suita, Osaka Prefecture
大阪府吹田市
|
|
Hankyu Senri Line "Kandai before" walk 18 minutes
阪急千里線「関大前」歩18分
|
|
Interior renovation, System kitchenese-style room, Toilet 2 places, 2 or more sides balcony, Warm water washing toilet seat, TV monitor interphone
内装リフォーム、システムキッチン、和室、トイレ2ヶ所、2面以上バルコニー、温水洗浄便座、TVモニタ付インターホン
|
|
■ 2013 December interior renovation plans Cross Chokawa ・ System kitchen had made ・ Wash basin had made ・ Tub had made ・ Washlet had made ・ Tatami mat replacement ・ Sliding door Omotegae etc.
■平成25年12月室内改装予定 クロス張替・システムキッチン新調・洗面台新調・浴槽新調・ウォシュレット新調・ 畳表替え・襖表替え等
|
Features pickup 特徴ピックアップ | | Interior renovation / System kitchen / Japanese-style room / Toilet 2 places / 2 or more sides balcony / Warm water washing toilet seat / TV monitor interphone 内装リフォーム /システムキッチン /和室 /トイレ2ヶ所 /2面以上バルコニー /温水洗浄便座 /TVモニタ付インターホン |
Price 価格 | | 16.8 million yen 1680万円 |
Floor plan 間取り | | 4LDK + S (storeroom) 4LDK+S(納戸) |
Units sold 販売戸数 | | 1 units 1戸 |
Land area 土地面積 | | 73.85 sq m (22.33 tsubo) (Registration) 73.85m2(22.33坪)(登記) |
Building area 建物面積 | | 115.15 sq m (34.83 tsubo) (Registration) 115.15m2(34.83坪)(登記) |
Driveway burden-road 私道負担・道路 | | Nothing, East 4m width 無、東4m幅 |
Completion date 完成時期(築年月) | | June 1978 1978年6月 |
Address 住所 | | Suita, Osaka Prefecture Yamate-cho, 4 大阪府吹田市山手町4 |
Traffic 交通 | | Hankyu Senri Line "Kandai before" walk 18 minutes
Hankyu Senri Line "Senriyama" walk 19 minutes 阪急千里線「関大前」歩18分
阪急千里線「千里山」歩19分
|
Person in charge 担当者より | | Rep Hirota Masaki 担当者廣田 正樹 |
Contact お問い合せ先 | | Sumitomo Forestry Home Service Co., Ltd. Hokusetsu Branch TEL: 0800-603-0263 [Toll free] mobile phone ・ Also available from PHS
Caller ID is not notified
Please contact the "saw SUUMO (Sumo)"
If it does not lead, If the real estate company 住友林業ホームサービス(株)北摂支店TEL:0800-603-0263【通話料無料】携帯電話・PHSからもご利用いただけます
発信者番号は通知されません
「SUUMO(スーモ)を見た」と問い合わせください
つながらない方、不動産会社の方は
|
Building coverage, floor area ratio 建ぺい率・容積率 | | 60% ・ 160% 60%・160% |
Time residents 入居時期 | | Consultation 相談 |
Land of the right form 土地の権利形態 | | Ownership 所有権 |
Structure and method of construction 構造・工法 | | Wooden 2-story steel frame part 木造2階建一部鉄骨 |
Renovation リフォーム | | December 2013 interior renovation completed (kitchen ・ bathroom ・ wall) 2013年12月内装リフォーム済(キッチン・浴室・壁) |
Use district 用途地域 | | Two mid-high 2種中高 |
Overview and notices その他概要・特記事項 | | Contact: Hirota Masaki, Facilities: Public Water Supply, This sewage, City gas, Parking: Garage 担当者:廣田 正樹、設備:公営水道、本下水、都市ガス、駐車場:車庫 |
Company profile 会社概要 | | <Mediation> Minister of Land, Infrastructure and Transport (14) Article 000220 No. Sumitomo Forestry Home Service Co., Ltd. Hokusetsu branch Yubinbango560-0082 Toyonaka, Osaka Shinsenrihigashi cho 1-5-2 Chisato Serushi fifth floor <仲介>国土交通大臣(14)第000220号住友林業ホームサービス(株)北摂支店〒560-0082 大阪府豊中市新千里東町1-5-2 千里セルシー5階 |

