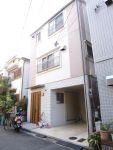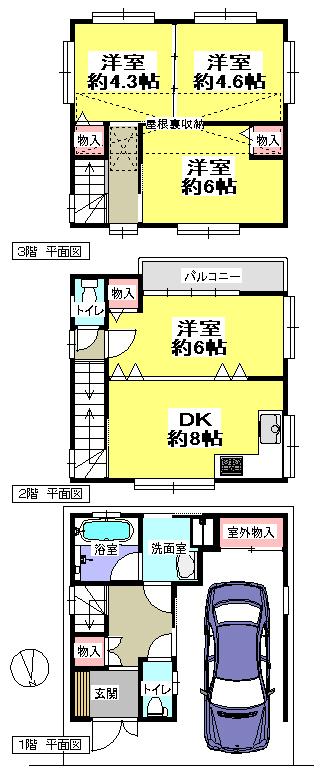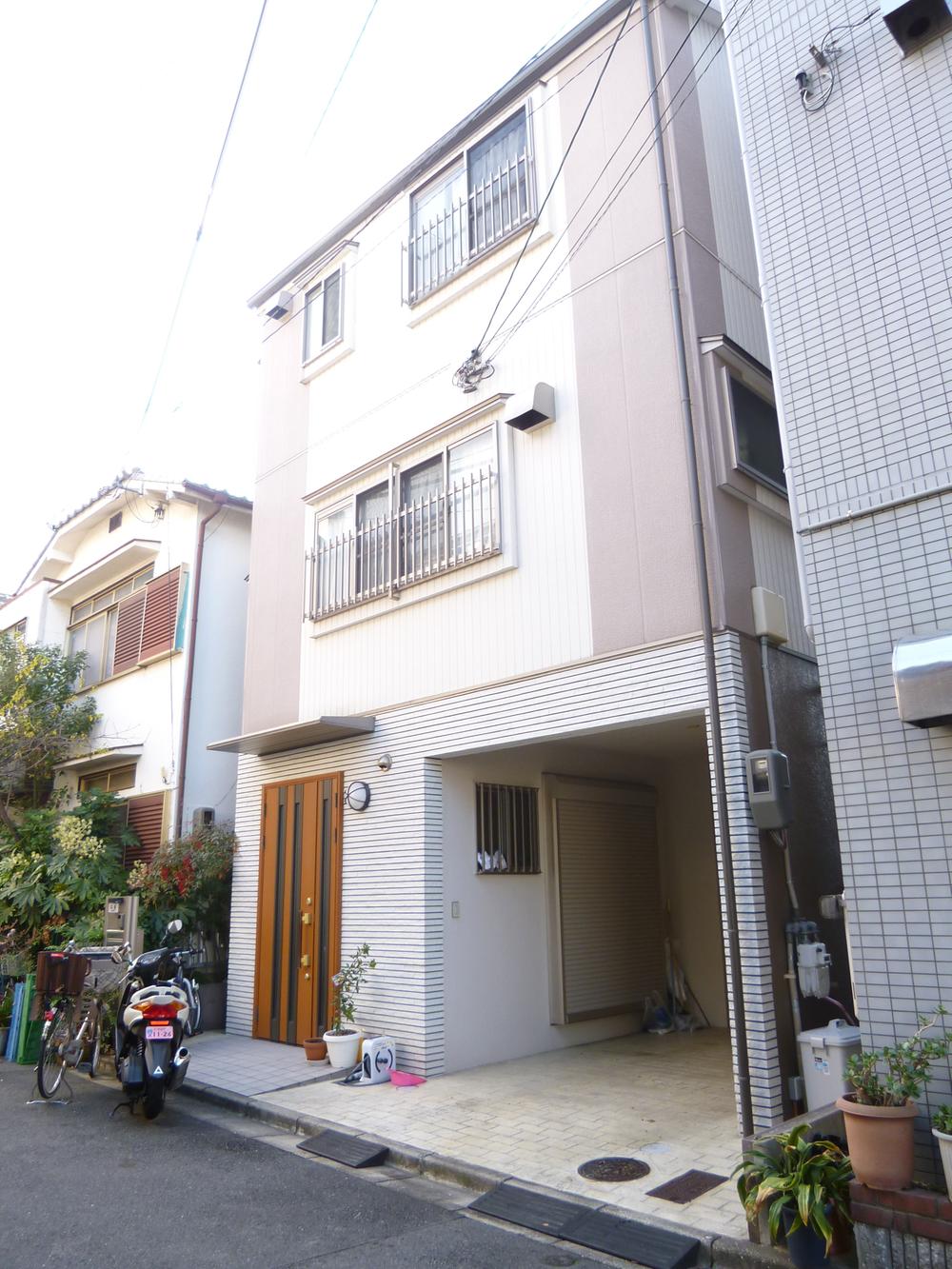|
|
Suita, Osaka Prefecture
大阪府吹田市
|
|
Subway Midosuji "Esaka" walk 13 minutes
地下鉄御堂筋線「江坂」歩13分
|
|
■ 2005 Built wooden ・ Reinforced concrete Zotoken ■ Midosujisen ・ Hankyu Senri Line 2WAY accessible ■ Siemens on the front road 4.7m public roads ■ Built-in garage (high roof parking available)
■平成17年築 木造・鉄筋コンクリート造戸建■御堂筋線・阪急千里線 2WAYアクセス可■前面道路4.7m公道に面す■ビルトインガレージ(ハイルーフ駐車可)
|
|
◎ 4DK → 3LDK of available in the large attic storage space Yes ◎ movable partition
◎大型屋根裏収納スペース有◎可動間仕切りで4DK→3LDKの利用可能
|
Features pickup 特徴ピックアップ | | 2 along the line more accessible / Super close / It is close to the city / System kitchen / Flat to the station / A quiet residential area / Around traffic fewer / Shaping land / Washbasin with shower / Barrier-free / Toilet 2 places / Bathroom 1 tsubo or more / South balcony / Otobasu / Warm water washing toilet seat / The window in the bathroom / TV monitor interphone / All living room flooring / Built garage / Three-story or more / Living stairs / Flat terrain / Attic storage 2沿線以上利用可 /スーパーが近い /市街地が近い /システムキッチン /駅まで平坦 /閑静な住宅地 /周辺交通量少なめ /整形地 /シャワー付洗面台 /バリアフリー /トイレ2ヶ所 /浴室1坪以上 /南面バルコニー /オートバス /温水洗浄便座 /浴室に窓 /TVモニタ付インターホン /全居室フローリング /ビルトガレージ /3階建以上 /リビング階段 /平坦地 /屋根裏収納 |
Price 価格 | | 23.8 million yen 2380万円 |
Floor plan 間取り | | 4DK 4DK |
Units sold 販売戸数 | | 1 units 1戸 |
Total units 総戸数 | | 1 units 1戸 |
Land area 土地面積 | | 49.74 sq m (15.04 tsubo) (Registration) 49.74m2(15.04坪)(登記) |
Building area 建物面積 | | 74.96 sq m (22.67 tsubo) (Registration) 74.96m2(22.67坪)(登記) |
Driveway burden-road 私道負担・道路 | | Nothing, North 4.7m width (contact the road width 6.9m) 無、北4.7m幅(接道幅6.9m) |
Completion date 完成時期(築年月) | | June 2005 2005年6月 |
Address 住所 | | Suita, Osaka Prefecture Minamikanada 2 大阪府吹田市南金田2 |
Traffic 交通 | | Subway Midosuji "Esaka" walk 13 minutes
Hankyu Senri Line "Suita" walk 17 minutes 地下鉄御堂筋線「江坂」歩13分
阪急千里線「吹田」歩17分
|
Related links 関連リンク | | [Related Sites of this company] 【この会社の関連サイト】 |
Person in charge 担当者より | | Rep Masui 担当者桝井 |
Contact お問い合せ先 | | (Ltd.) Akurasu TEL: 0800-603-3238 [Toll free] mobile phone ・ Also available from PHS
Caller ID is not notified
Please contact the "saw SUUMO (Sumo)"
If it does not lead, If the real estate company (株)アクラスTEL:0800-603-3238【通話料無料】携帯電話・PHSからもご利用いただけます
発信者番号は通知されません
「SUUMO(スーモ)を見た」と問い合わせください
つながらない方、不動産会社の方は
|
Building coverage, floor area ratio 建ぺい率・容積率 | | 60% ・ 300% 60%・300% |
Time residents 入居時期 | | Consultation 相談 |
Land of the right form 土地の権利形態 | | Ownership 所有権 |
Structure and method of construction 構造・工法 | | Wooden three-story part RC 木造3階建一部RC |
Use district 用途地域 | | One dwelling 1種住居 |
Other limitations その他制限事項 | | Regulations have by the Landscape Act, Regulations have by the Aviation Law, Height district 景観法による規制有、航空法による規制有、高度地区 |
Overview and notices その他概要・特記事項 | | Contact: Masui, Facilities: Public Water Supply, This sewage, City gas, Parking: Garage 担当者:桝井、設備:公営水道、本下水、都市ガス、駐車場:車庫 |
Company profile 会社概要 | | <Mediation> governor of Osaka (3) No. 049425 (Ltd.) Akurasu Yubinbango530-0001 Osaka Umeda, Kita-ku 1-11-4-1900 Osaka Station fourth building the 19th floor <仲介>大阪府知事(3)第049425号(株)アクラス〒530-0001 大阪府大阪市北区梅田1-11-4-1900 大阪駅前第4ビル19階 |



