Used Homes » Kansai » Osaka prefecture » Suita
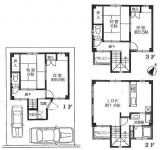 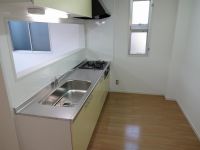
| | Suita, Osaka Prefecture 大阪府吹田市 |
| Hankyu Senri Line "Suita" walk 10 minutes 阪急千里線「吹田」歩10分 |
| ◆ Hankyu "Suita" commuting in within a 10-minute walk to the station ・ Very convenient to go to school ◆ Traffic even less confidence in the popularity of the area in the family ◆ It is shiny because of the interior and exterior renovation completed in 2013 November ◆阪急「吹田」駅まで徒歩10分圏内で通勤・通学に大変便利◆ファミリーに人気のエリアで交通量も少なく安心◆H25年11月に内外装リフォーム済の為ピカピカです |
| ◆ You can rest assured the convenient cooking for face-to-face kitchen system Kitchen! ◆ Since the elementary school near mom's peace of mind! ◆ Convenient maintenance than wooden because of the steel frame is small! ◆ Features parking two Friendly Property, Immediate Available, 2 along the line more accessible, Super close, Interior and exterior renovation, System kitchen, Yang per good, A quiet residential area, Around traffic fewerese-style room, Face-to-face kitchen, Toilet 2 places, Southeast direction, Otobasu, The window in the bathroom, TV monitor interphone, Ventilation good, Three-story or more, Living stairs, City gas ◆システムキッチンで対面式キッチンの為安心に便利に調理ができますよ!◆小学校近いのでママさん安心!◆鉄骨造の為木造よりメンテナンスが少ないのが便利!◆物件の特徴駐車2台可、即入居可、2沿線以上利用可、スーパーが近い、内外装リフォーム、システムキッチン、陽当り良好、閑静な住宅地、周辺交通量少なめ、和室、対面式キッチン、トイレ2ヶ所、東南向き、オートバス、浴室に窓、TVモニタ付インターホン、通風良好、3階建以上、リビング階段、都市ガス |
Features pickup 特徴ピックアップ | | Parking two Allowed / Immediate Available / 2 along the line more accessible / Super close / Interior and exterior renovation / System kitchen / Yang per good / A quiet residential area / Around traffic fewer / Japanese-style room / Face-to-face kitchen / Toilet 2 places / Southeast direction / Otobasu / The window in the bathroom / TV monitor interphone / Ventilation good / Three-story or more / Living stairs / City gas 駐車2台可 /即入居可 /2沿線以上利用可 /スーパーが近い /内外装リフォーム /システムキッチン /陽当り良好 /閑静な住宅地 /周辺交通量少なめ /和室 /対面式キッチン /トイレ2ヶ所 /東南向き /オートバス /浴室に窓 /TVモニタ付インターホン /通風良好 /3階建以上 /リビング階段 /都市ガス | Price 価格 | | 29,900,000 yen 2990万円 | Floor plan 間取り | | 4LDK 4LDK | Units sold 販売戸数 | | 1 units 1戸 | Land area 土地面積 | | 70.04 sq m 70.04m2 | Building area 建物面積 | | 96.56 sq m 96.56m2 | Driveway burden-road 私道負担・道路 | | Nothing, East 4.5m width 無、東4.5m幅 | Completion date 完成時期(築年月) | | October 1984 1984年10月 | Address 住所 | | Suita Shikotobuki cho 2 大阪府吹田市寿町2 | Traffic 交通 | | Hankyu Senri Line "Suita" walk 10 minutes
JR Tokaido Line "Suita" walk 16 minutes
Hankyu Kyoto Line "Kami Shinjo" walk 20 minutes 阪急千里線「吹田」歩10分
JR東海道本線「吹田」歩16分
阪急京都線「上新庄」歩20分
| Related links 関連リンク | | [Related Sites of this company] 【この会社の関連サイト】 | Person in charge 担当者より | | Rep Hashizume Koji Age: Please let me help in their 40s, "looking for exciting fun dream of my home.". Great anxiety and trivial question, Other life consultation (laughs) Please consult anything do not hesitate. I will do my best for the customer of the "smile". 担当者橋詰 康治年齢:40代『ワクワク楽しい夢のマイホーム探し』のお手伝いをさせて頂きます。大きな不安や些細な疑問、その他人生相談(笑)何でもお気軽に相談してください。お客様の『笑顔』の為に頑張ります。 | Contact お問い合せ先 | | TEL: 0800-603-8264 [Toll free] mobile phone ・ Also available from PHS
Caller ID is not notified
Please contact the "saw SUUMO (Sumo)"
If it does not lead, If the real estate company TEL:0800-603-8264【通話料無料】携帯電話・PHSからもご利用いただけます
発信者番号は通知されません
「SUUMO(スーモ)を見た」と問い合わせください
つながらない方、不動産会社の方は
| Building coverage, floor area ratio 建ぺい率・容積率 | | 60% ・ 200% 60%・200% | Time residents 入居時期 | | Immediate available 即入居可 | Land of the right form 土地の権利形態 | | Ownership 所有権 | Structure and method of construction 構造・工法 | | Steel frame three-story 鉄骨3階建 | Renovation リフォーム | | 2013 November interior renovation completed (kitchen ・ bathroom ・ toilet ・ wall ・ floor), 2013 November exterior renovation completed (outer wall) 2013年11月内装リフォーム済(キッチン・浴室・トイレ・壁・床)、2013年11月外装リフォーム済(外壁) | Use district 用途地域 | | One dwelling 1種住居 | Overview and notices その他概要・特記事項 | | Contact: Hashizume Koji, Facilities: city gas, Parking: car space 担当者:橋詰 康治、設備:都市ガス、駐車場:カースペース | Company profile 会社概要 | | <Mediation> governor of Osaka (2) No. 053530 (Co.) plus one realistic Estate Suita store Yubinbango564-0026 Suita, Osaka Prefecture Takahama 4-33 <仲介>大阪府知事(2)第053530号(株)プラスワンリアルエステート吹田店〒564-0026 大阪府吹田市高浜町4-33 |
Floor plan間取り図 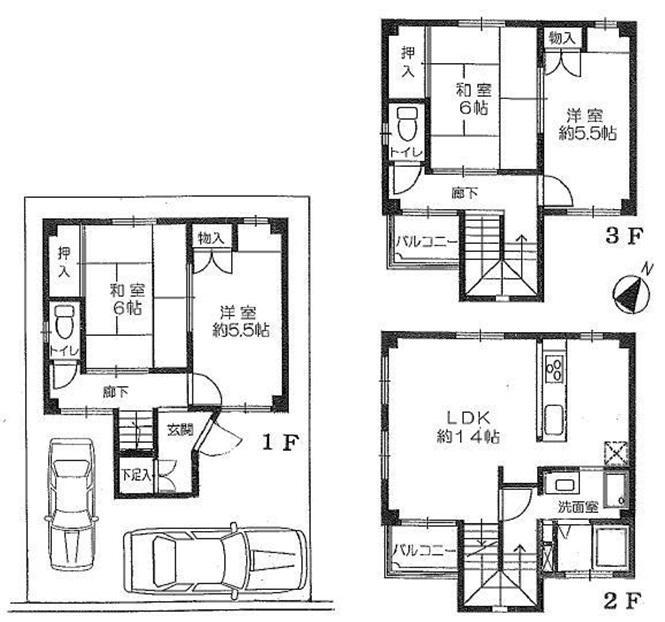 House of rugged 4LDK of Steel
鉄骨造の頑丈な4LDKのお家
Kitchenキッチン 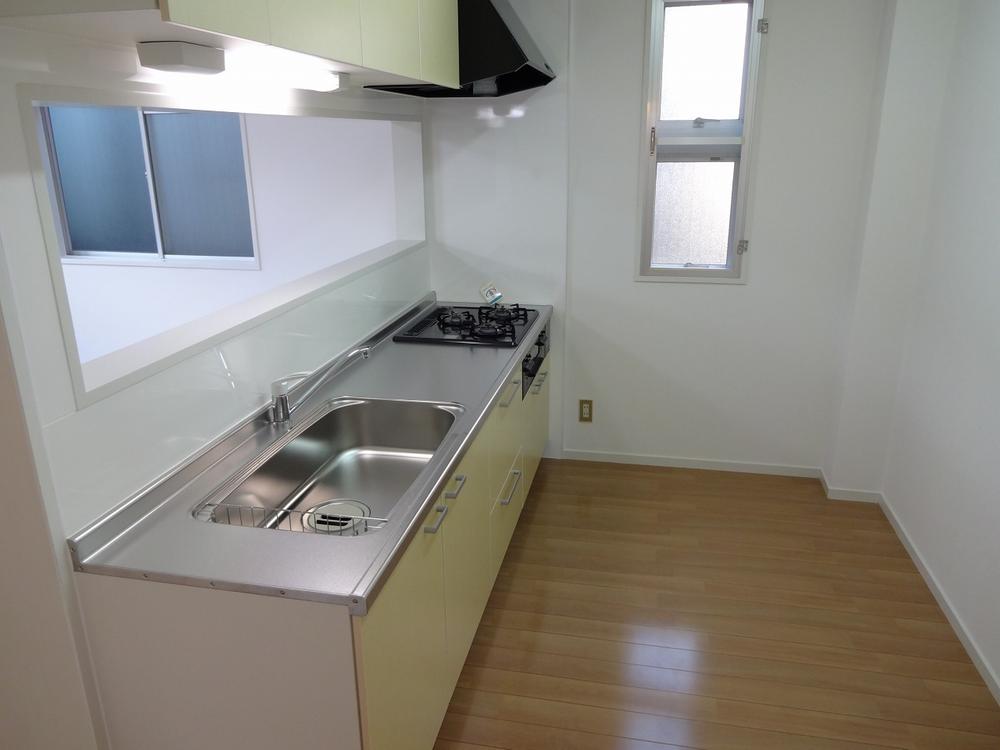 Will happily cooking in had made systems kitchen!
新調されたシステムキッチンでお料理が楽しくなります!
Local appearance photo現地外観写真 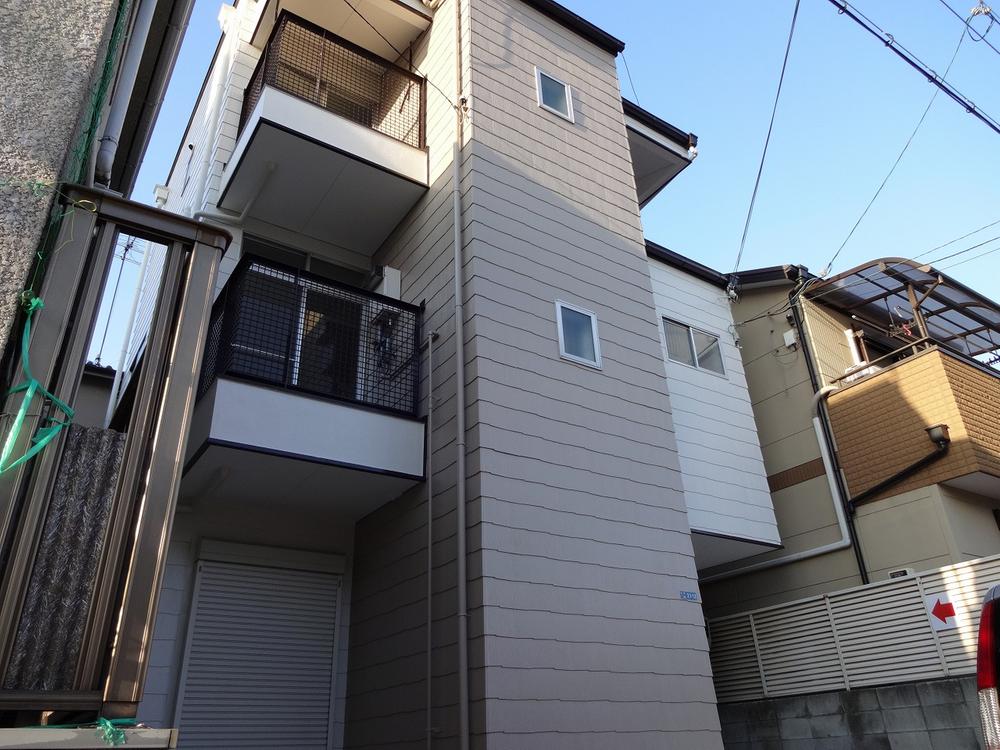 Local (12 May 2013) Shooting
現地(2013年12月)撮影
Livingリビング 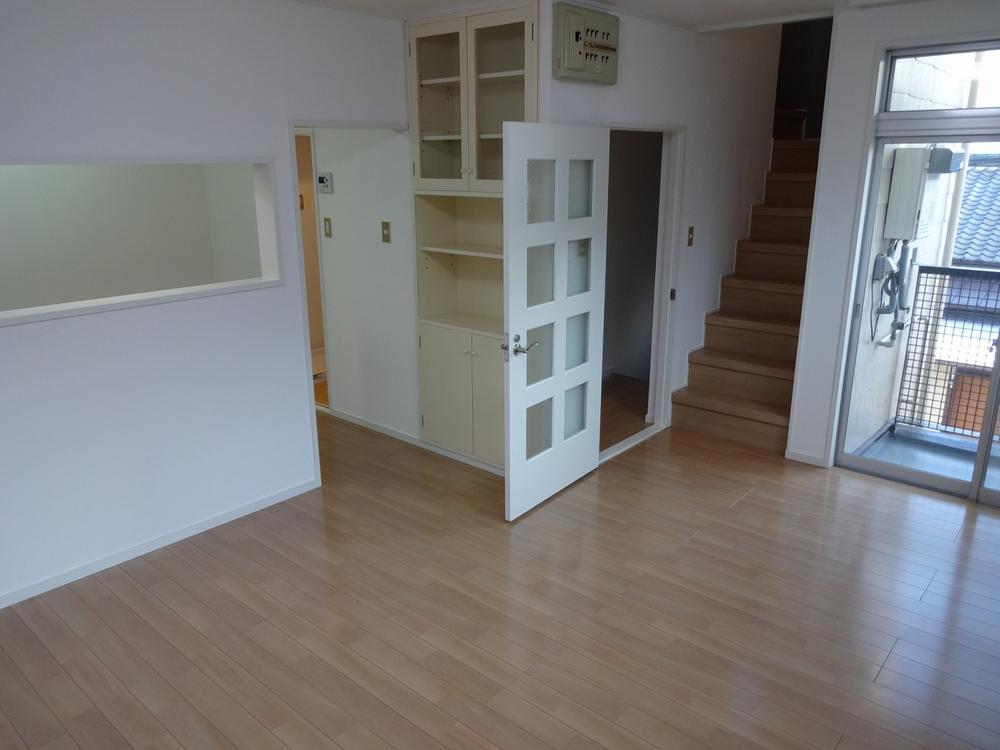 Indoor (12 May 2013) Shooting
室内(2013年12月)撮影
Entrance玄関 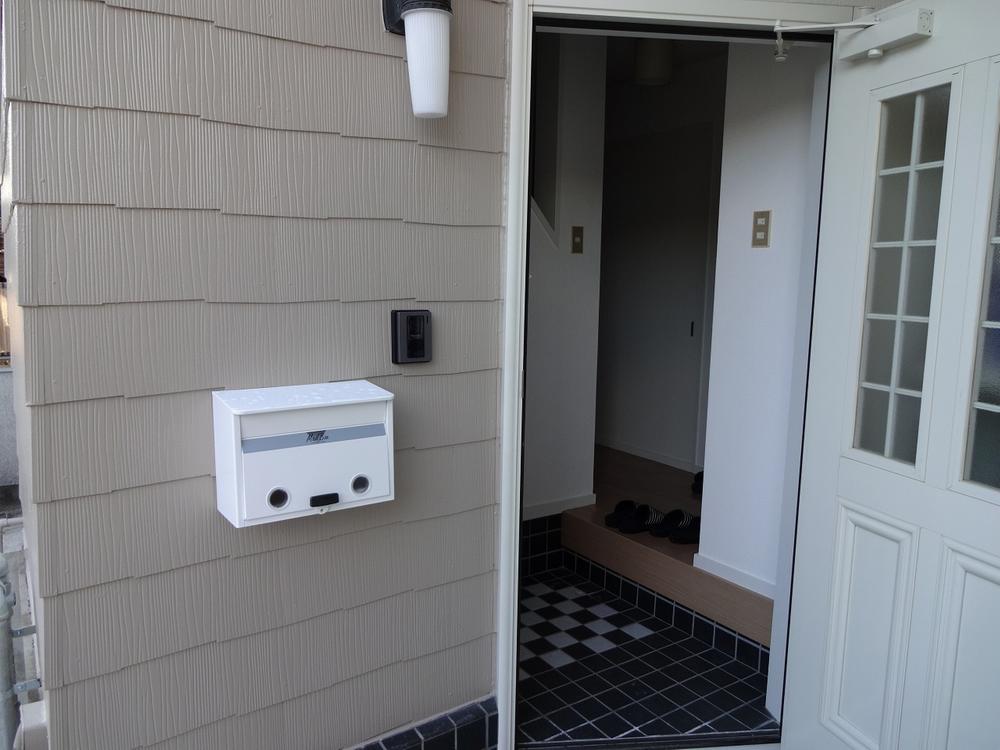 Local (12 May 2013) Shooting
現地(2013年12月)撮影
Bathroom浴室 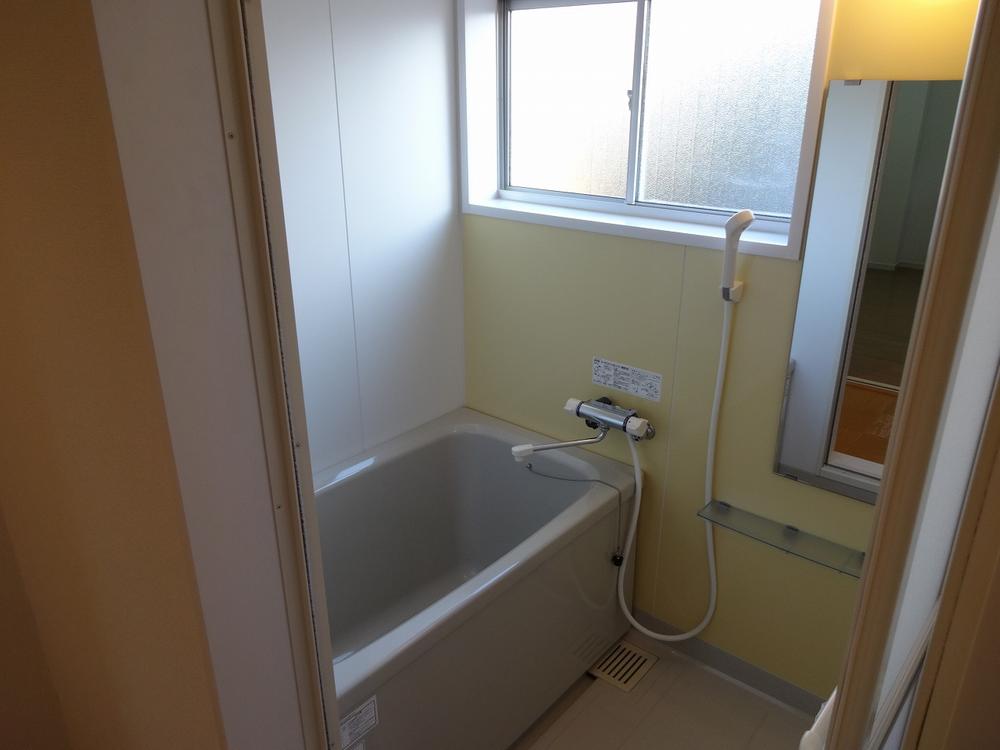 Beautiful bath
綺麗なお風呂です
Otherその他 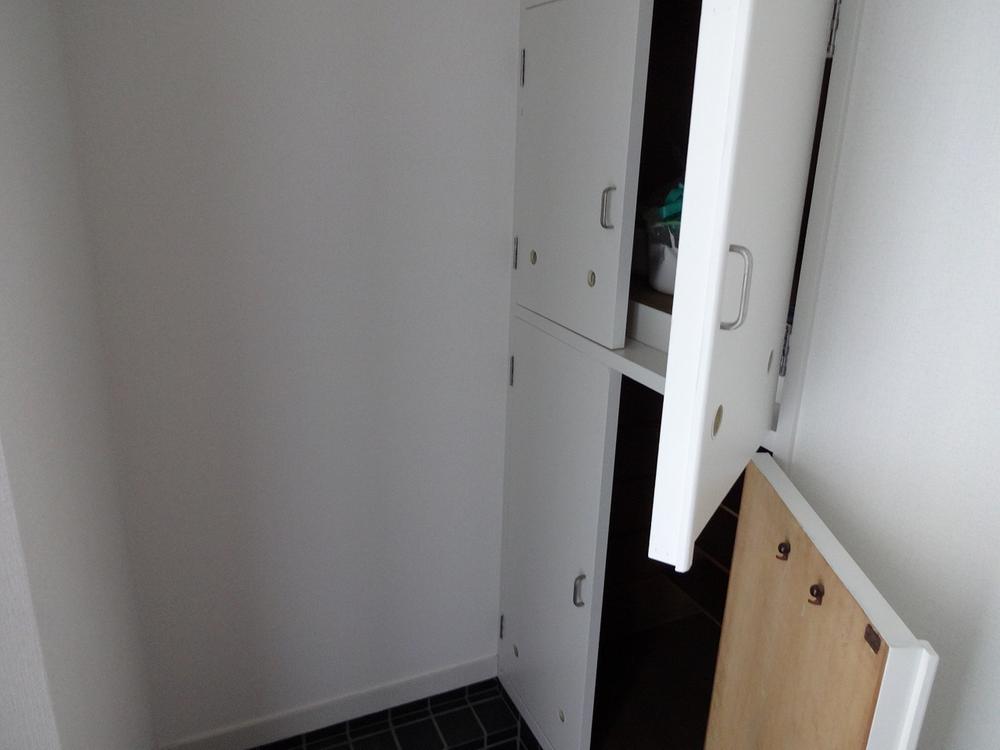 Shoes BOX
シューズBOX
Parking lot駐車場 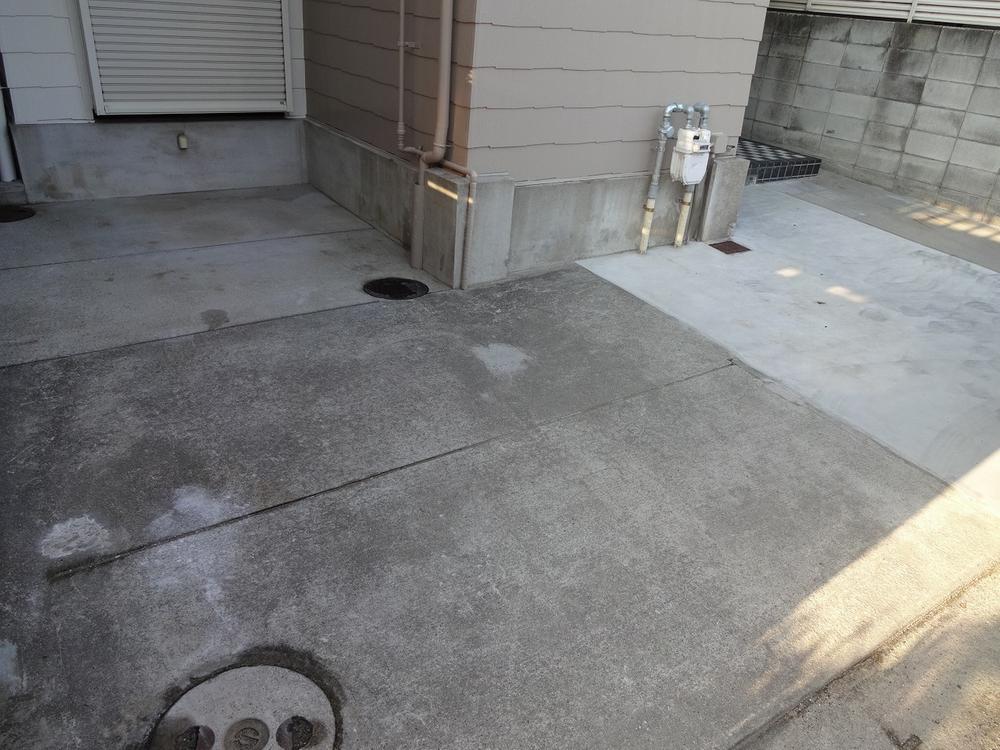 You can park two cars
車2台駐車できます
Wash basin, toilet洗面台・洗面所 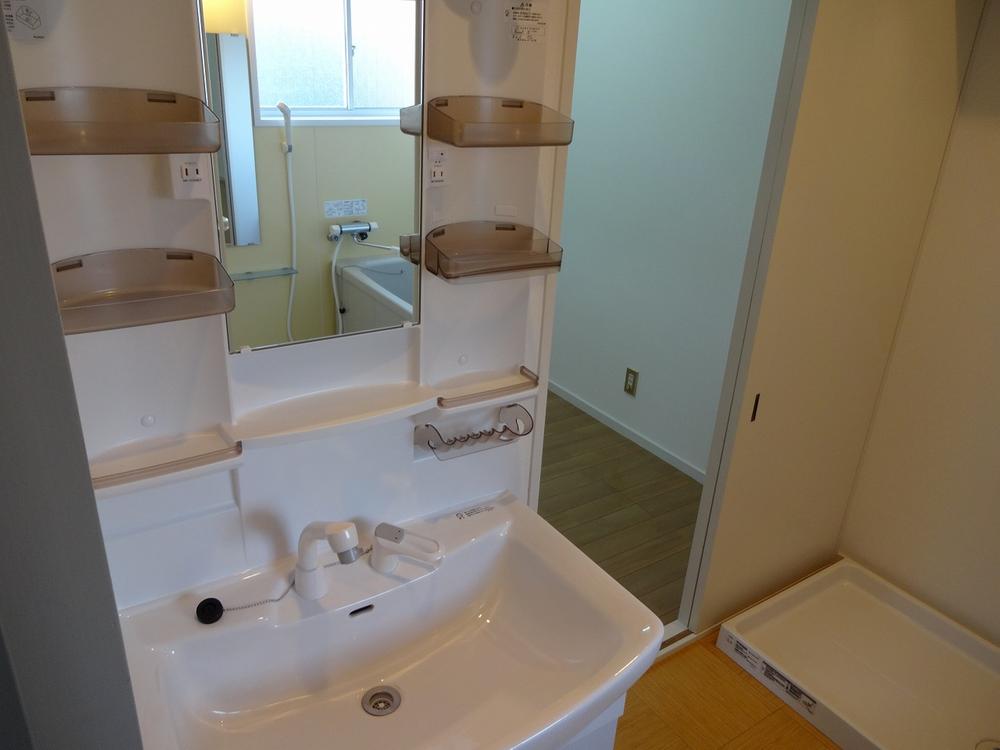 It is the washroom to use every day!
毎日利用する洗面所です!
Toiletトイレ 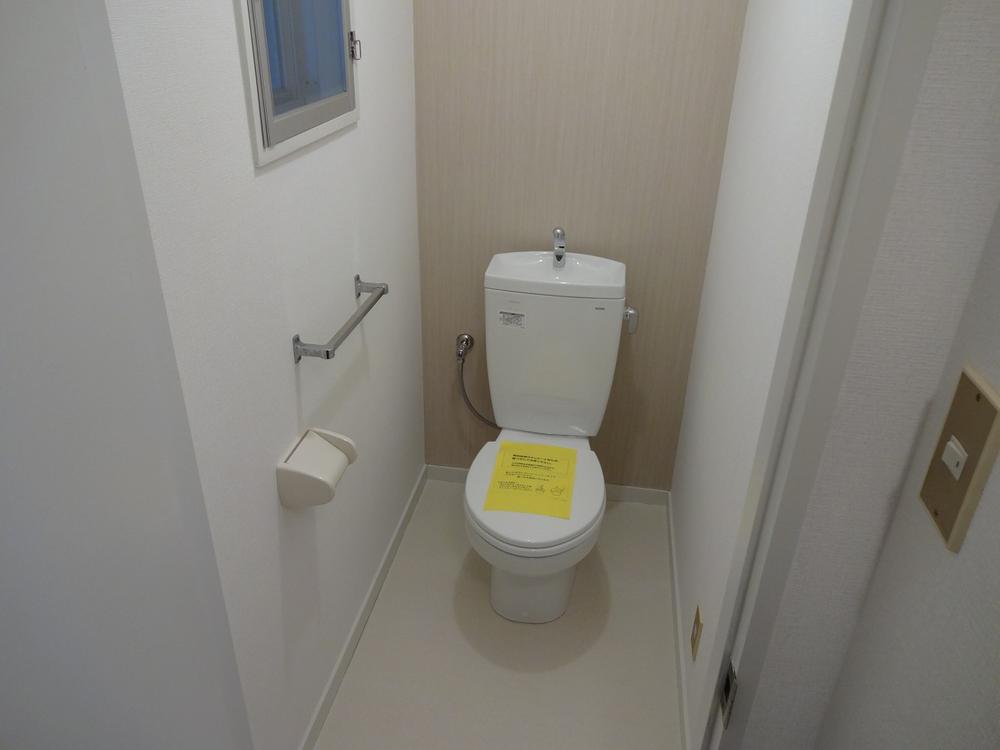 Toilet is located in the two locations of the first floor and the third floor!
トイレは1階と3階の2箇所にあります!
Wash basin, toilet洗面台・洗面所 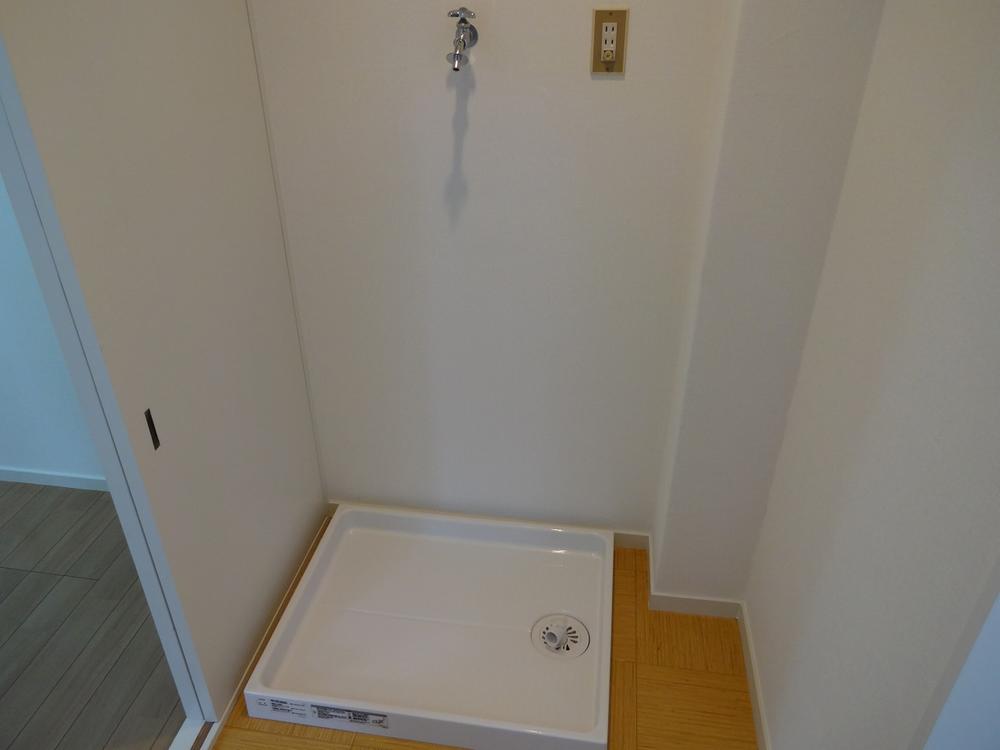 Laundry van
洗濯バン
Balconyバルコニー 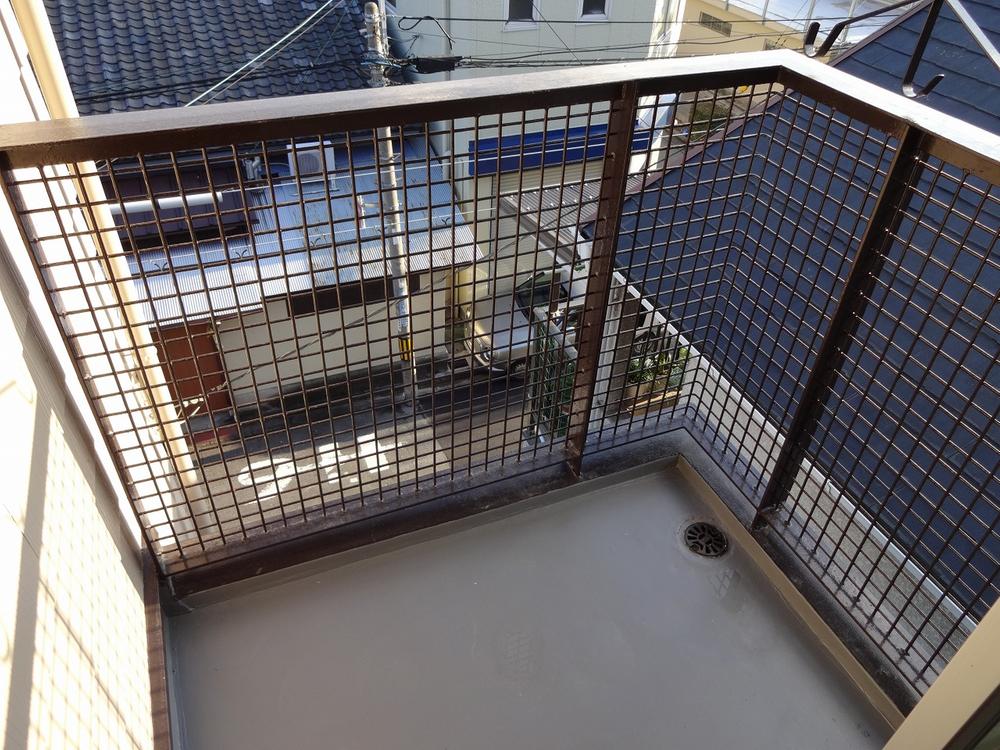 Preeminent balcony per yang! Second floor ・ Located on the third floor
陽当たり抜群のバルコニーです!2階・3階にありますよ
View photos from the dwelling unit住戸からの眺望写真 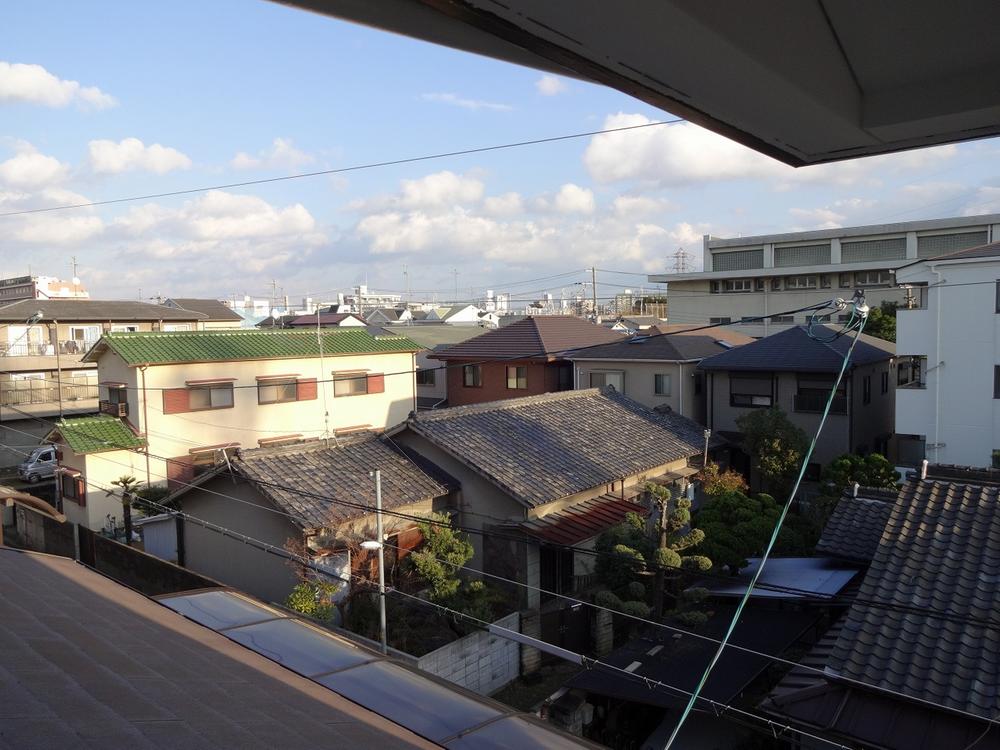 View from the site (December 2013) Shooting
現地からの眺望(2013年12月)撮影
Kitchenキッチン 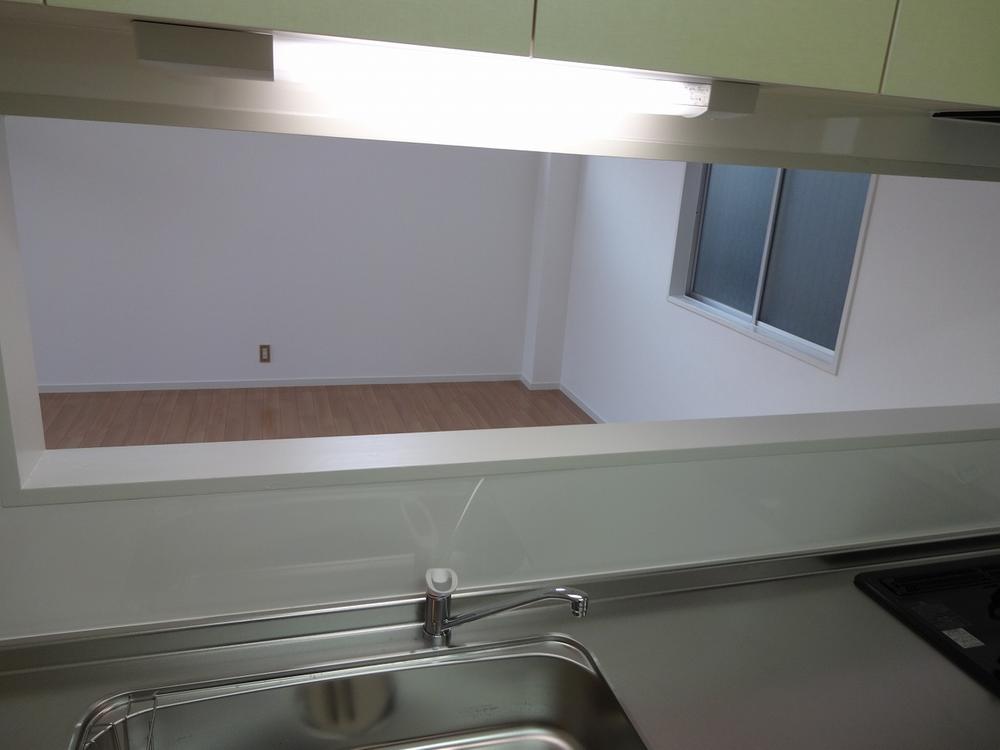 The view from the kitchen
キッチンからの眺め
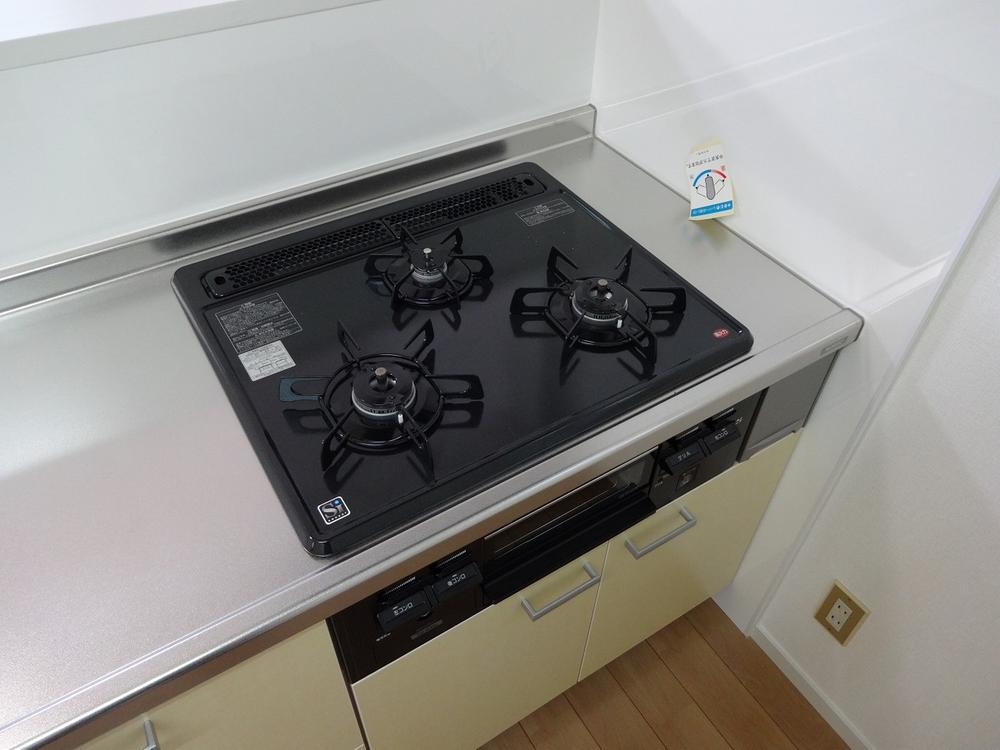 Ease dishes in the 3-burner stove!
3口コンロでお料理ラクラク!
Non-living roomリビング以外の居室 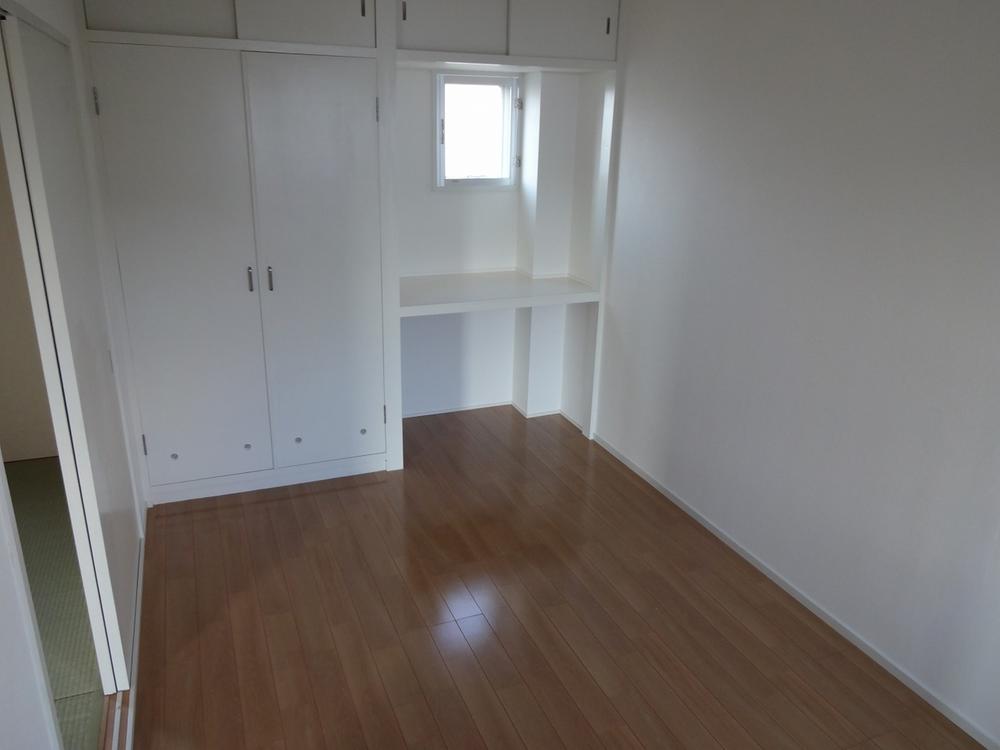 3 Kaiyoshitsu! Bright is!
3階洋室!明るいです!
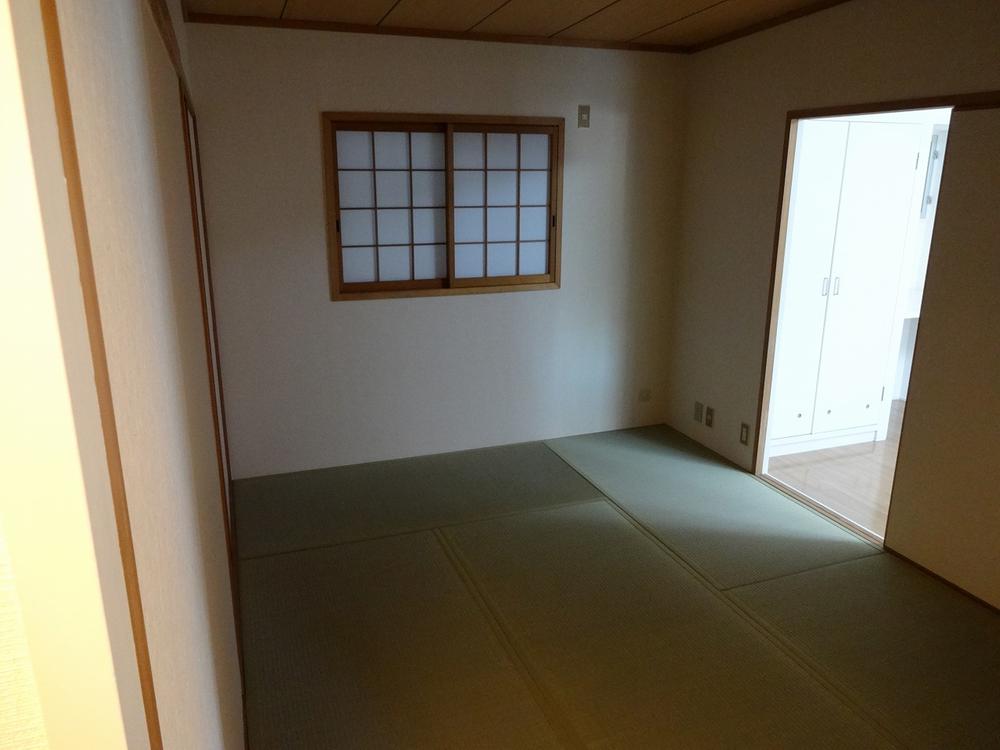 6 Pledge of Japanese-style room
6帖の和室
Livingリビング 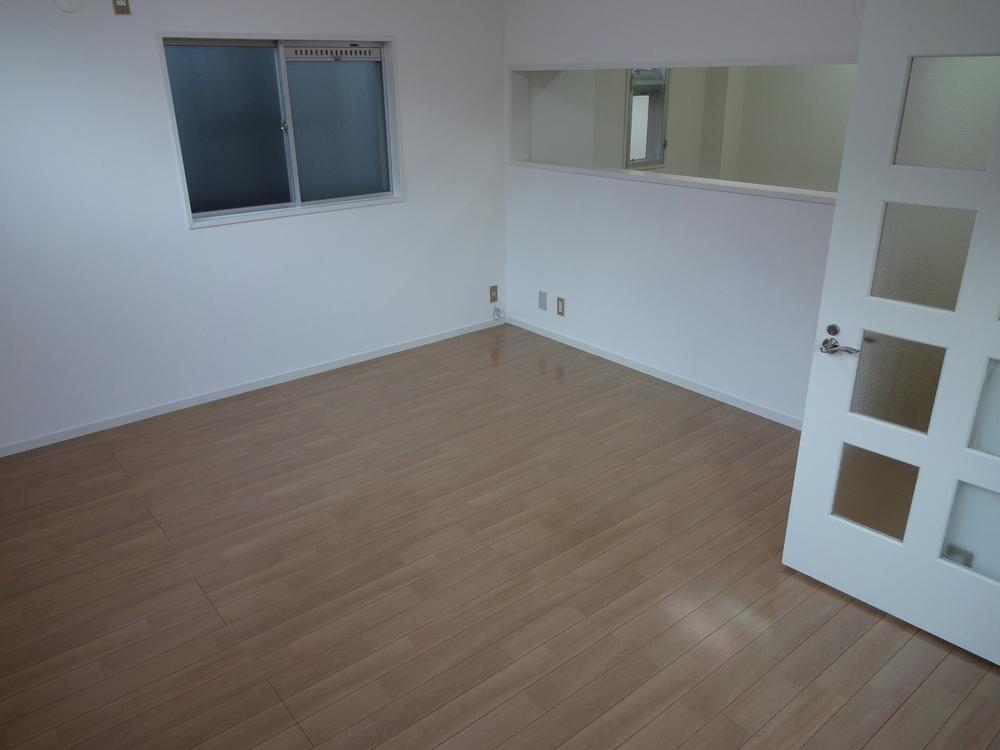 14 Pledge of a large living!
14帖の広いリビング!
Non-living roomリビング以外の居室 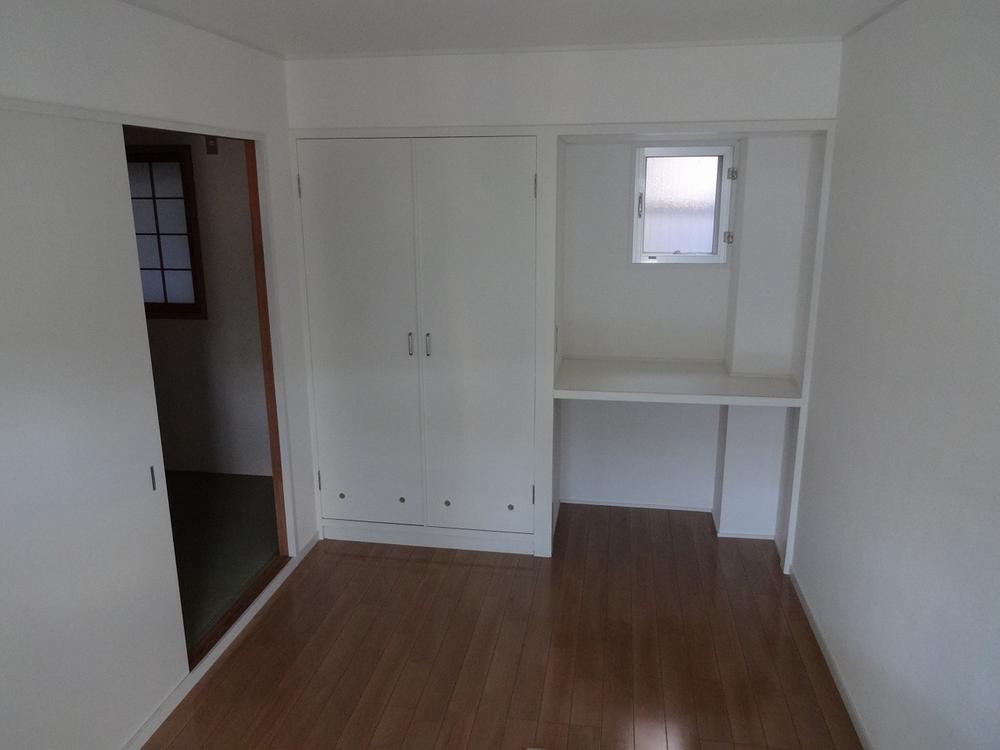 5,5 Pledge of the first floor of the Western-style
5,5帖の1階の洋室
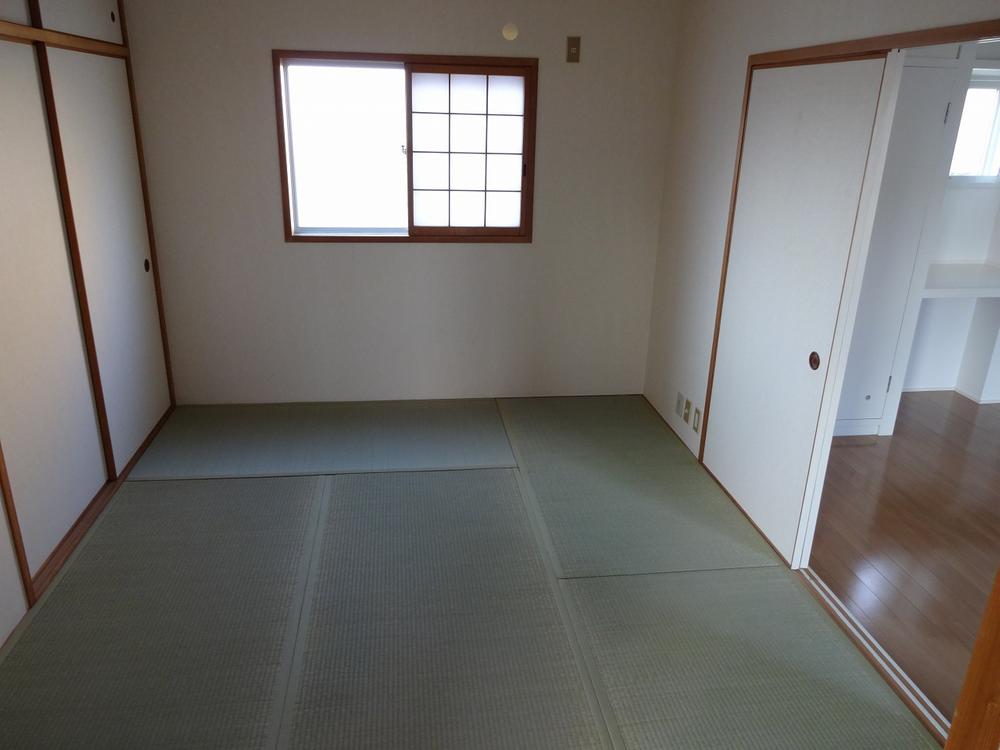 The third floor Japanese-style room!
3階和室!
Floor plan間取り図 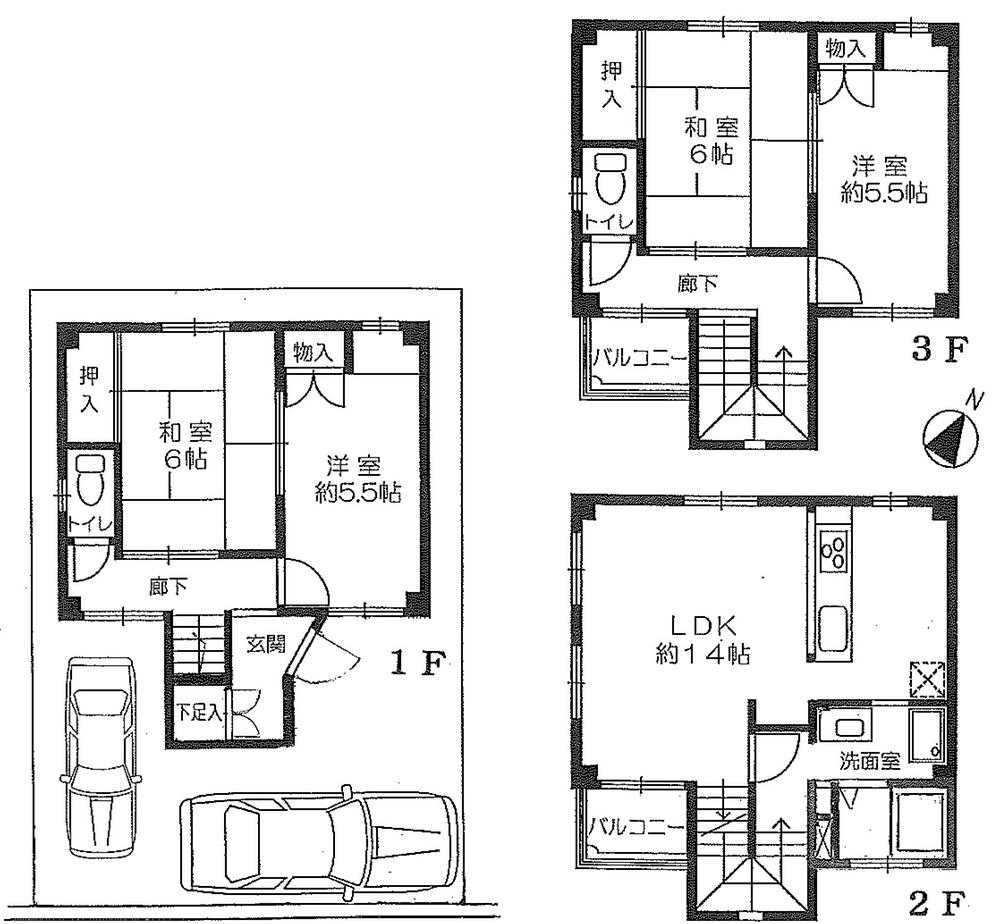 29,900,000 yen, 4LDK, Land area 70.04 sq m , Spacious space of building area 96.56 sq m 4LDK
2990万円、4LDK、土地面積70.04m2、建物面積96.56m2 4LDKの広々空間
Location
|






















