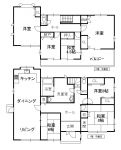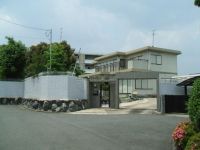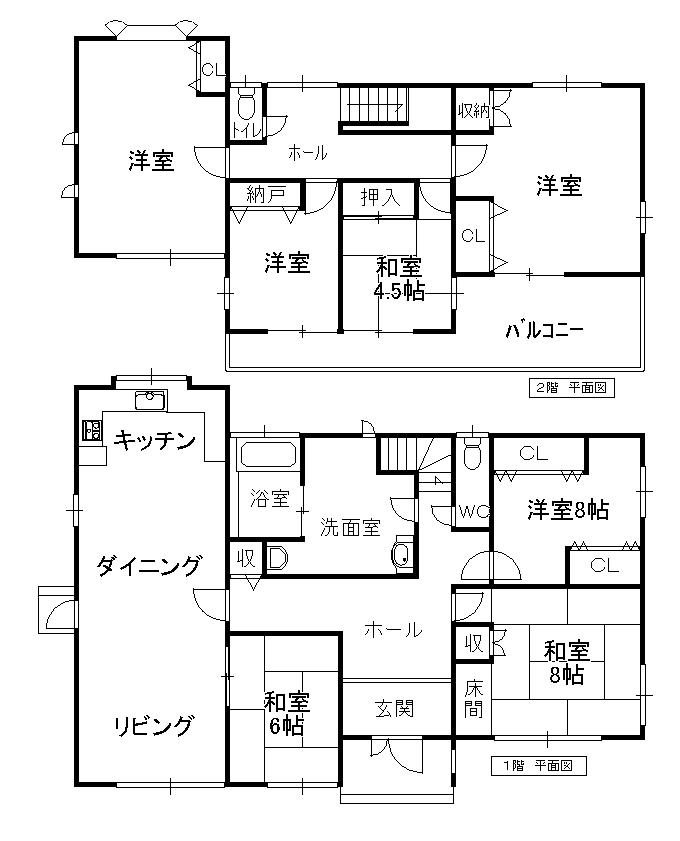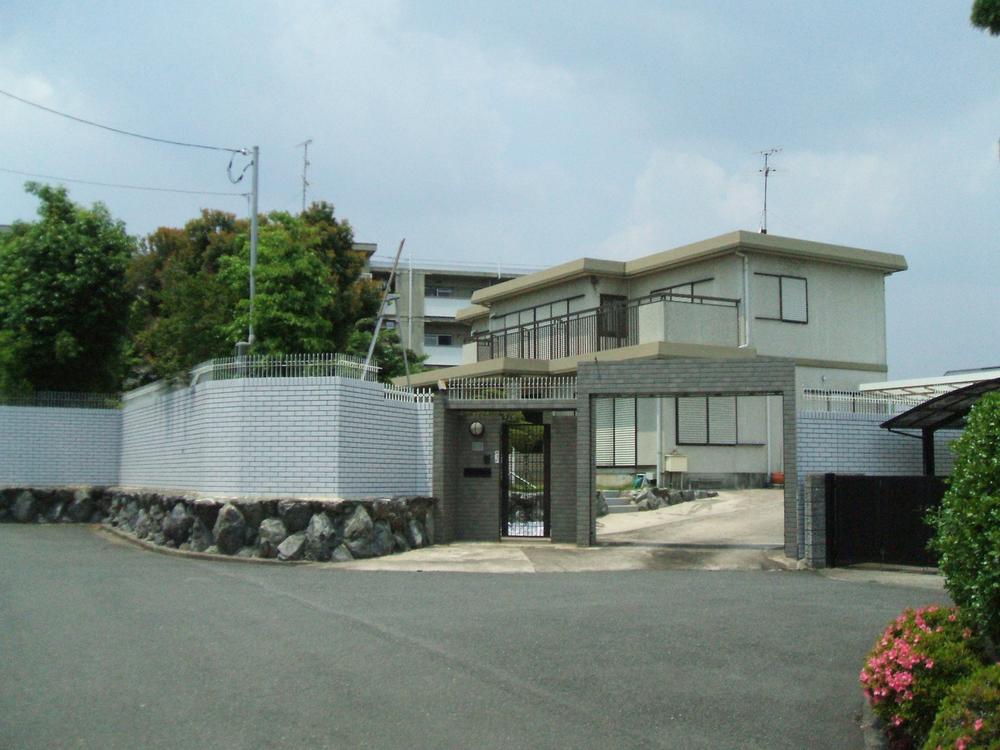Used Homes » Kansai » Osaka prefecture » Suita
 
| | Suita, Osaka Prefecture 大阪府吹田市 |
| Hankyu Senri Line "Minamisenri" walk 15 minutes 阪急千里線「南千里」歩15分 |
| Land more than 100 square meters, Siemens south road, Parking three or more possible, A large gap between the neighboring house, Yang per good, garden, LDK18 tatami mats or more, Facing south, System kitchen, A quiet residential area, Around traffic fewer, Corner lot, Integer 土地100坪以上、南側道路面す、駐車3台以上可、隣家との間隔が大きい、陽当り良好、庭、LDK18畳以上、南向き、システムキッチン、閑静な住宅地、周辺交通量少なめ、角地、整 |
| Land more than 100 square meters, Siemens south road, Parking three or more possible, A large gap between the neighboring house, Yang per good, garden, LDK18 tatami mats or more, Facing south, System kitchen, A quiet residential area, Around traffic fewer, Corner lot, Shaping land, Garden more than 10 square meters, Washbasin with shower, Toilet 2 places, Bathroom 1 tsubo or more, 2-story, South balcony, Warm water washing toilet seat, Nantei, The window in the bathroom, In a large town 土地100坪以上、南側道路面す、駐車3台以上可、隣家との間隔が大きい、陽当り良好、庭、LDK18畳以上、南向き、システムキッチン、閑静な住宅地、周辺交通量少なめ、角地、整形地、庭10坪以上、シャワー付洗面台、トイレ2ヶ所、浴室1坪以上、2階建、南面バルコニー、温水洗浄便座、南庭、浴室に窓、大型タウン内 |
Features pickup 特徴ピックアップ | | Parking three or more possible / Land more than 100 square meters / LDK18 tatami mats or more / Facing south / System kitchen / Yang per good / Siemens south road / A quiet residential area / Around traffic fewer / Corner lot / Shaping land / Garden more than 10 square meters / garden / Washbasin with shower / Toilet 2 places / Bathroom 1 tsubo or more / 2-story / South balcony / Warm water washing toilet seat / Nantei / The window in the bathroom / A large gap between the neighboring house 駐車3台以上可 /土地100坪以上 /LDK18畳以上 /南向き /システムキッチン /陽当り良好 /南側道路面す /閑静な住宅地 /周辺交通量少なめ /角地 /整形地 /庭10坪以上 /庭 /シャワー付洗面台 /トイレ2ヶ所 /浴室1坪以上 /2階建 /南面バルコニー /温水洗浄便座 /南庭 /浴室に窓 /隣家との間隔が大きい | Price 価格 | | 165 million yen 1億6500万円 | Floor plan 間取り | | 7LDK 7LDK | Units sold 販売戸数 | | 1 units 1戸 | Total units 総戸数 | | 1 units 1戸 | Land area 土地面積 | | 608.59 sq m (registration) 608.59m2(登記) | Building area 建物面積 | | 199.29 sq m (registration) 199.29m2(登記) | Driveway burden-road 私道負担・道路 | | Nothing, South 5.6m width 無、南5.6m幅 | Completion date 完成時期(築年月) | | May 1989 1989年5月 | Address 住所 | | Suita, Osaka Prefecture Satakedai 5 大阪府吹田市佐竹台5 | Traffic 交通 | | Hankyu Senri Line "Minamisenri" walk 15 minutes
Osaka Monorail Main Line "Yamada" walk 28 minutes
Hankyu Senri Line "Yamada" walk 25 minutes 阪急千里線「南千里」歩15分
大阪モノレール本線「山田」歩28分
阪急千里線「山田」歩25分
| Contact お問い合せ先 | | (Ltd.) Light House TEL: 0800-603-2397 [Toll free] mobile phone ・ Also available from PHS
Caller ID is not notified
Please contact the "saw SUUMO (Sumo)"
If it does not lead, If the real estate company (株)ライトハウスTEL:0800-603-2397【通話料無料】携帯電話・PHSからもご利用いただけます
発信者番号は通知されません
「SUUMO(スーモ)を見た」と問い合わせください
つながらない方、不動産会社の方は
| Expenses 諸費用 | | Town fee: unspecified amount 町内会費:金額未定 | Building coverage, floor area ratio 建ぺい率・容積率 | | 40% ・ 80% 40%・80% | Time residents 入居時期 | | Consultation 相談 | Land of the right form 土地の権利形態 | | Ownership 所有権 | Structure and method of construction 構造・工法 | | Light-gauge steel 2-story 軽量鉄骨2階建 | Renovation リフォーム | | January interior renovation completed in 1998 1998年1月内装リフォーム済 | Use district 用途地域 | | One low-rise 1種低層 | Overview and notices その他概要・特記事項 | | Facilities: Public Water Supply, This sewage, City gas, Parking: car space 設備:公営水道、本下水、都市ガス、駐車場:カースペース | Company profile 会社概要 | | <Mediation> Minister of Land, Infrastructure and Transport (1) No. 008401 (Ltd.) Lighthouse Yubinbango535-0005 Osaka-shi, Osaka Asahi-ku, Akagawa 2-7-12 <仲介>国土交通大臣(1)第008401号(株)ライトハウス〒535-0005 大阪府大阪市旭区赤川2-7-12 |
Floor plan間取り図  165 million yen, 7LDK, Land area 608.59 sq m , Building area 199.29 sq m
1億6500万円、7LDK、土地面積608.59m2、建物面積199.29m2
 Local appearance photo
現地外観写真
Location
|



