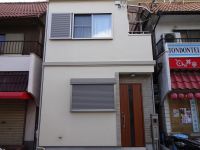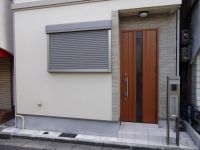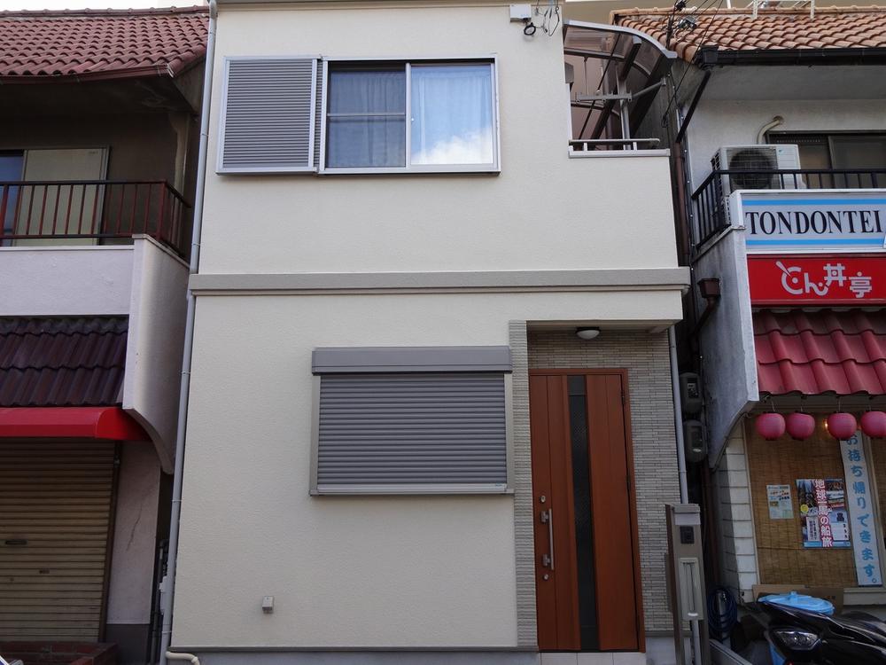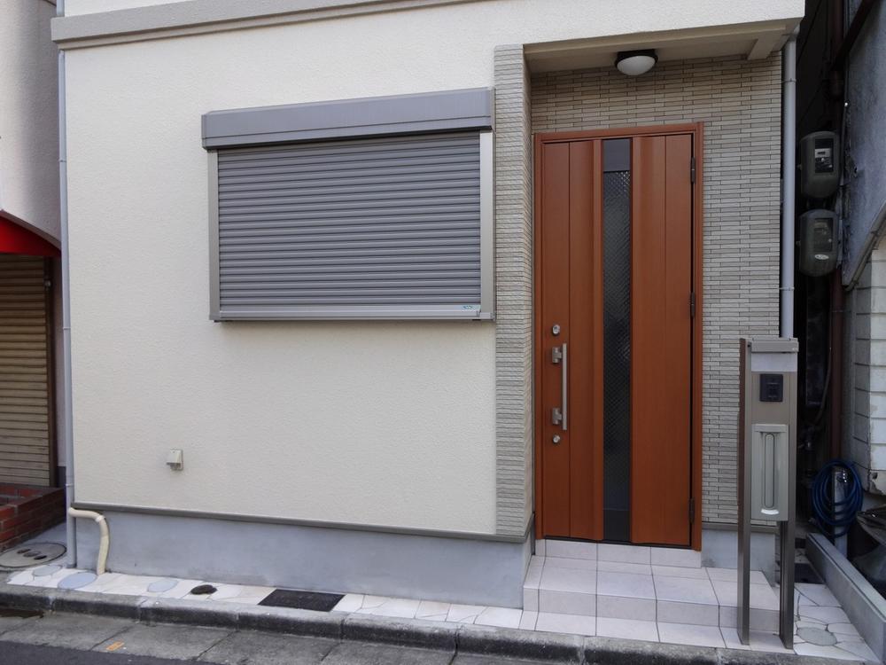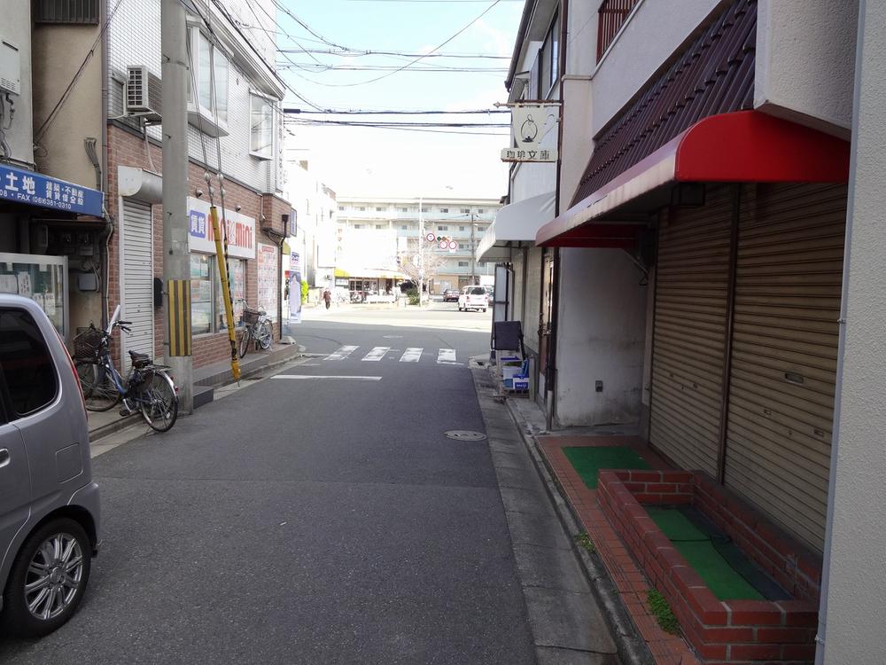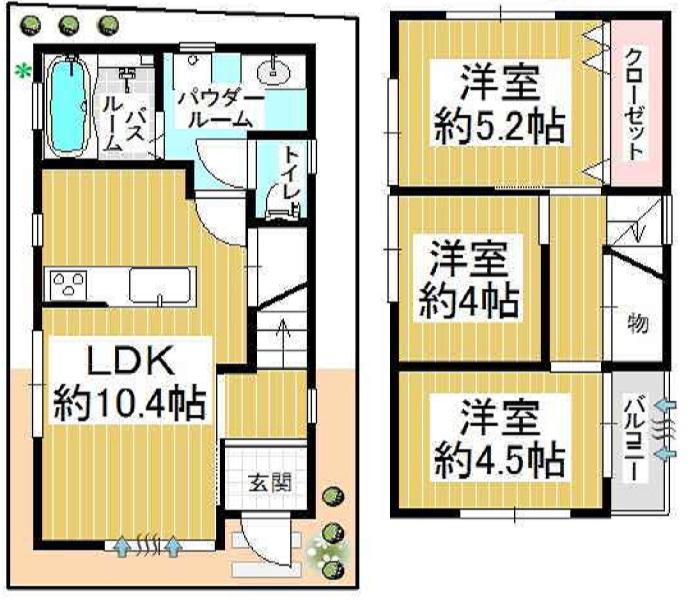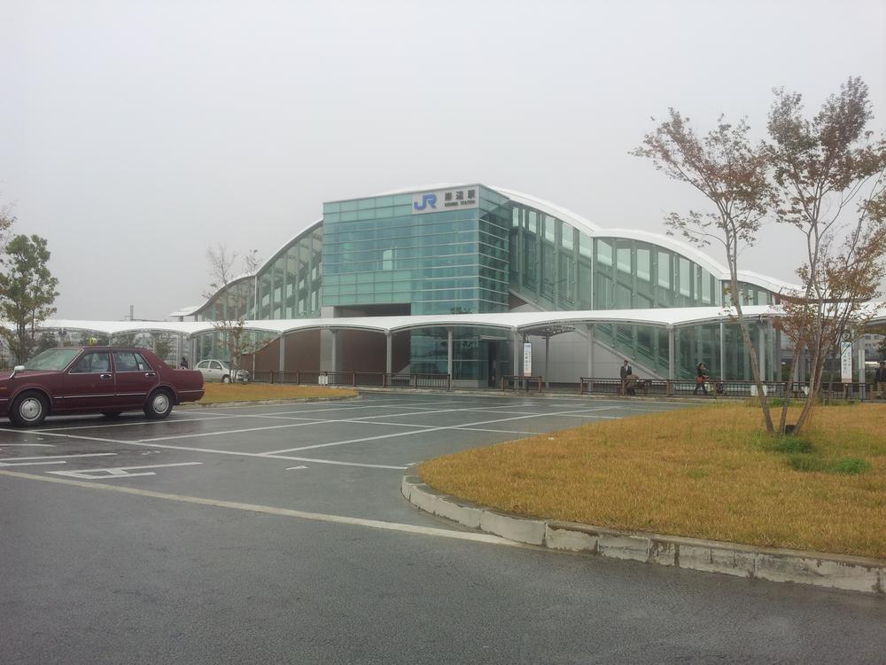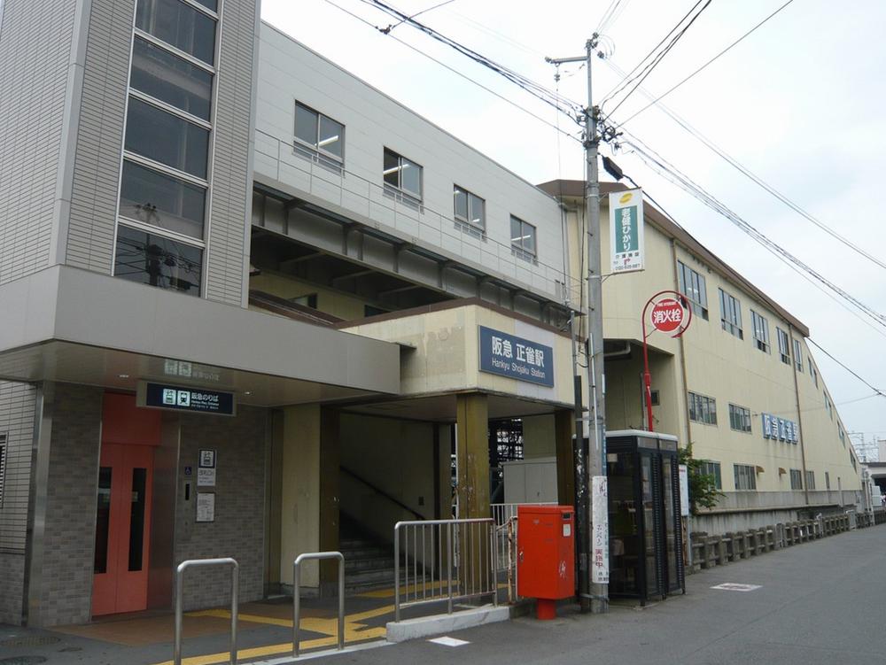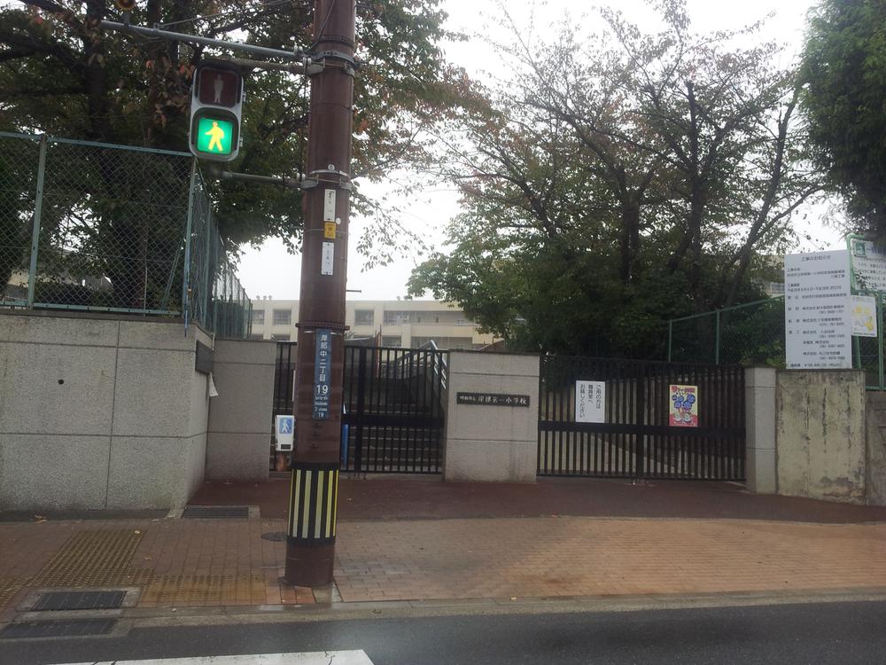|
|
Suita, Osaka Prefecture
大阪府吹田市
|
|
JR Tokaido Line "shore" walk 4 minutes
JR東海道本線「岸辺」歩4分
|
|
◆ Built shallow not come out rarely ・ It is used equipment of the station Chica! ◆ It also increases the time of the family of communication in face-to-face kitchen ◆ To elementary schools and supermarkets close, Super public bath is also close
◆めったに出ない築浅・駅チカの中古物件ですよ!◆対面キッチンで家族のコミュニケーションの時間も増えますね◆小学校やスーパーが近いし、スーパー銭湯も近いです
|
|
Immediate Available, 2 along the line more accessible, Flat to the station, Face-to-face kitchen, 2-story, Flat terrain, Attic storage
即入居可、2沿線以上利用可、駅まで平坦、対面式キッチン、2階建、平坦地、屋根裏収納
|
Features pickup 特徴ピックアップ | | Immediate Available / 2 along the line more accessible / Flat to the station / Face-to-face kitchen / 2-story / Flat terrain / Attic storage 即入居可 /2沿線以上利用可 /駅まで平坦 /対面式キッチン /2階建 /平坦地 /屋根裏収納 |
Price 価格 | | 20.8 million yen 2080万円 |
Floor plan 間取り | | 3LDK 3LDK |
Units sold 販売戸数 | | 1 units 1戸 |
Land area 土地面積 | | 40 sq m 40m2 |
Building area 建物面積 | | 58.61 sq m 58.61m2 |
Driveway burden-road 私道負担・道路 | | Nothing, North 4.8m width 無、北4.8m幅 |
Completion date 完成時期(築年月) | | January 2012 2012年1月 |
Address 住所 | | Suita, Osaka Prefecture Kishibeminami 1 大阪府吹田市岸部南1 |
Traffic 交通 | | JR Tokaido Line "shore" walk 4 minutes
Hankyu Kyoto Line "Shojaku" walk 6 minutes
Hankyu Kyoto Line "Settsu" walk 24 minutes JR東海道本線「岸辺」歩4分
阪急京都線「正雀」歩6分
阪急京都線「摂津市」歩24分
|
Related links 関連リンク | | [Related Sites of this company] 【この会社の関連サイト】 |
Person in charge 担当者より | | Rep Hashizume Koji Age: Please let me help in their 40s, "looking for exciting fun dream of my home.". Great anxiety and trivial question, Other life consultation (laughs) Please consult anything do not hesitate. I will do my best for the customer of the "smile". 担当者橋詰 康治年齢:40代『ワクワク楽しい夢のマイホーム探し』のお手伝いをさせて頂きます。大きな不安や些細な疑問、その他人生相談(笑)何でもお気軽に相談してください。お客様の『笑顔』の為に頑張ります。 |
Contact お問い合せ先 | | TEL: 0800-603-8264 [Toll free] mobile phone ・ Also available from PHS
Caller ID is not notified
Please contact the "saw SUUMO (Sumo)"
If it does not lead, If the real estate company TEL:0800-603-8264【通話料無料】携帯電話・PHSからもご利用いただけます
発信者番号は通知されません
「SUUMO(スーモ)を見た」と問い合わせください
つながらない方、不動産会社の方は
|
Building coverage, floor area ratio 建ぺい率・容積率 | | 80% ・ 400% 80%・400% |
Time residents 入居時期 | | Immediate available 即入居可 |
Land of the right form 土地の権利形態 | | Ownership 所有権 |
Structure and method of construction 構造・工法 | | Wooden 2-story 木造2階建 |
Use district 用途地域 | | Residential 近隣商業 |
Overview and notices その他概要・特記事項 | | Contact: Hashizume Koji 担当者:橋詰 康治 |
Company profile 会社概要 | | <Mediation> governor of Osaka (2) No. 053530 (Co.) plus one realistic Estate Suita store Yubinbango564-0026 Suita, Osaka Prefecture Takahama 4-33 <仲介>大阪府知事(2)第053530号(株)プラスワンリアルエステート吹田店〒564-0026 大阪府吹田市高浜町4-33 |
