Used Homes » Kansai » Osaka prefecture » Sumiyoshi-ku
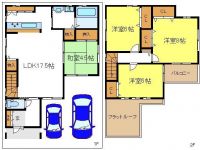 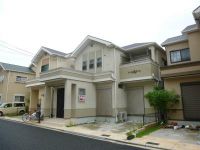
| | Osaka-shi, Osaka Sumiyoshi-ku, 大阪府大阪市住吉区 |
| JR Hanwa Line "Sugimotocho" walk 11 minutes JR阪和線「杉本町」歩11分 |
| Immediate Available, LDK15 tatami mats or more, Or more before road 6m, Parking two Allowed, The window in the bathroom, All room storage, 2 along the line more accessible, System kitchen, Bathroom Dryer, Flat to the station, A quiet residential areaese-style room, Shower Tsukearai 即入居可、LDK15畳以上、前道6m以上、駐車2台可、浴室に窓、全居室収納、2沿線以上利用可、システムキッチン、浴室乾燥機、駅まで平坦、閑静な住宅地、和室、シャワー付洗 |
| Immediate Available, LDK15 tatami mats or more, Or more before road 6m, Parking two Allowed, The window in the bathroom, All room storage, 2 along the line more accessible, System kitchen, Bathroom Dryer, Flat to the station, A quiet residential areaese-style room, Washbasin with shower, Face-to-face kitchen, Bathroom 1 tsubo or more, 2-story, Warm water washing toilet seat, TV monitor interphone, Dish washing dryer, Flat terrain, Floor heating 即入居可、LDK15畳以上、前道6m以上、駐車2台可、浴室に窓、全居室収納、2沿線以上利用可、システムキッチン、浴室乾燥機、駅まで平坦、閑静な住宅地、和室、シャワー付洗面台、対面式キッチン、浴室1坪以上、2階建、温水洗浄便座、TVモニタ付インターホン、食器洗乾燥機、平坦地、床暖房 |
Features pickup 特徴ピックアップ | | Parking two Allowed / Immediate Available / 2 along the line more accessible / System kitchen / Bathroom Dryer / All room storage / Flat to the station / A quiet residential area / LDK15 tatami mats or more / Or more before road 6m / Japanese-style room / Washbasin with shower / Face-to-face kitchen / Bathroom 1 tsubo or more / 2-story / Warm water washing toilet seat / The window in the bathroom / TV monitor interphone / Dish washing dryer / Flat terrain / Floor heating 駐車2台可 /即入居可 /2沿線以上利用可 /システムキッチン /浴室乾燥機 /全居室収納 /駅まで平坦 /閑静な住宅地 /LDK15畳以上 /前道6m以上 /和室 /シャワー付洗面台 /対面式キッチン /浴室1坪以上 /2階建 /温水洗浄便座 /浴室に窓 /TVモニタ付インターホン /食器洗乾燥機 /平坦地 /床暖房 | Price 価格 | | 30,800,000 yen 3080万円 | Floor plan 間取り | | 4LDK 4LDK | Units sold 販売戸数 | | 1 units 1戸 | Total units 総戸数 | | 1 units 1戸 | Land area 土地面積 | | 100.02 sq m (registration) 100.02m2(登記) | Building area 建物面積 | | 98.12 sq m (registration) 98.12m2(登記) | Driveway burden-road 私道負担・道路 | | Share equity 3.73 sq m × (45.48 / 1219), North 6m width 共有持分3.73m2×(45.48/1219)、北6m幅 | Completion date 完成時期(築年月) | | June 2011 2011年6月 | Address 住所 | | Osaka-shi, Osaka Sumiyoshi-ku, Asaka 1 大阪府大阪市住吉区浅香1 | Traffic 交通 | | JR Hanwa Line "Sugimotocho" walk 11 minutes
Subway Midosuji Line "Abiko" walk 14 minutes
JR Hanwa Line "Abikocho" walk 17 minutes JR阪和線「杉本町」歩11分
地下鉄御堂筋線「あびこ」歩14分
JR阪和線「我孫子町」歩17分
| Related links 関連リンク | | [Related Sites of this company] 【この会社の関連サイト】 | Person in charge 担当者より | | The person in charge Date under Takashi Age: 30 Daigyokai experience: the purchase of 15-year housing, It is a man's romance is because of a loving family. Laughter ・ A smile your house hunting. Let me help you with the purchase of housing. 担当者日下 貴史年齢:30代業界経験:15年住宅の購入は、愛する家族の為であり男のロマンである。笑い・笑顔のあるお家探し。住宅の購入のお手伝いをさせて下さい。 | Contact お問い合せ先 | | TEL: 0800-809-8558 [Toll free] mobile phone ・ Also available from PHS
Caller ID is not notified
Please contact the "saw SUUMO (Sumo)"
If it does not lead, If the real estate company TEL:0800-809-8558【通話料無料】携帯電話・PHSからもご利用いただけます
発信者番号は通知されません
「SUUMO(スーモ)を見た」と問い合わせください
つながらない方、不動産会社の方は
| Building coverage, floor area ratio 建ぺい率・容積率 | | 80% ・ 200% 80%・200% | Time residents 入居時期 | | Immediate available 即入居可 | Land of the right form 土地の権利形態 | | Ownership 所有権 | Structure and method of construction 構造・工法 | | Wooden 2-story 木造2階建 | Use district 用途地域 | | One dwelling 1種住居 | Other limitations その他制限事項 | | Quasi-fire zones 準防火地域 | Overview and notices その他概要・特記事項 | | Contact: Kusaka Takashi, Facilities: Public Water Supply, This sewage, City gas, Parking: car space 担当者:日下 貴史、設備:公営水道、本下水、都市ガス、駐車場:カースペース | Company profile 会社概要 | | <Mediation> governor of Osaka (2) No. 051034 (Corporation) All Japan Real Estate Association (Corporation) Kinki district Real Estate Fair Trade Council member Century 21 (Ltd.) Home Partners Yubinbango558-0013 Osaka-shi, Osaka Sumiyoshi-ku, Abikohigashi 2-3-4 <仲介>大阪府知事(2)第051034号(公社)全日本不動産協会会員 (公社)近畿地区不動産公正取引協議会加盟センチュリー21(株)ホームパートナー〒558-0013 大阪府大阪市住吉区我孫子東2-3-4 |
Floor plan間取り図 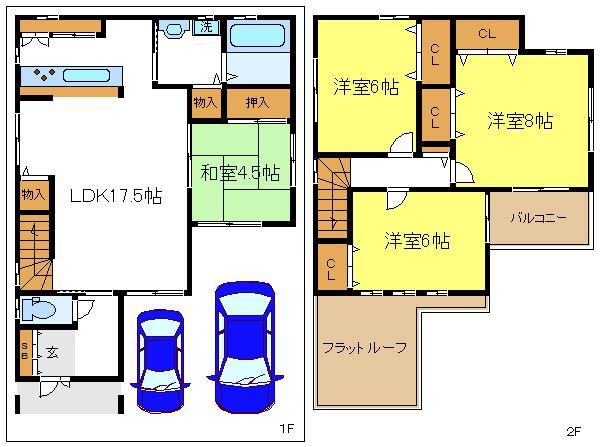 There is housed in each room
各部屋に収納がございます
Local appearance photo現地外観写真 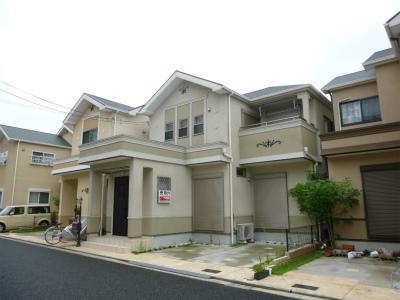 Local (September 2013) shooting site also spacious, There is a feeling of opening in-room also widely
現地(2013年9月)撮影敷地も広々、室内も広くて開放感ありますよ
Floor plan間取り図 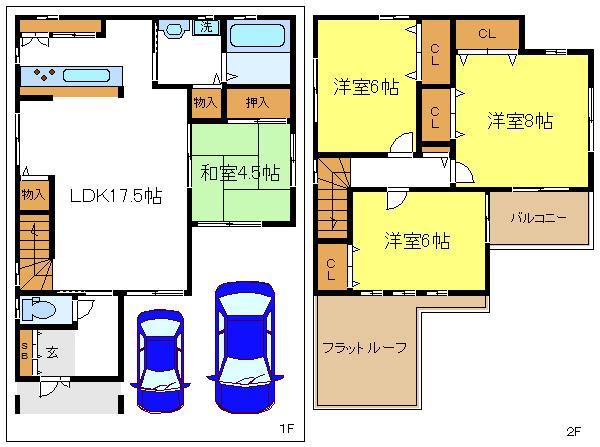 30,800,000 yen, 4LDK, Land area 100.02 sq m , Next to the building area 98.12 sq m spacious living room is a Japanese-style room. Each room housed is also attractive
3080万円、4LDK、土地面積100.02m2、建物面積98.12m2 広々リビングの隣には和室です。各部屋収納も魅力的です
Livingリビング 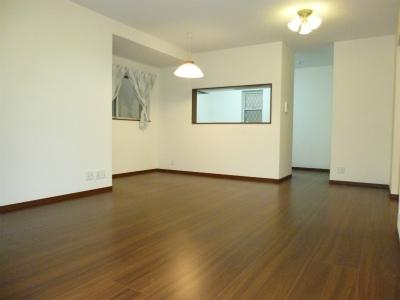 Indoor (September 2013) Shooting Living There are very wide 17.5 Pledge
室内(2013年9月)撮影
リビングはとても広く17.5帖あります
Bathroom浴室 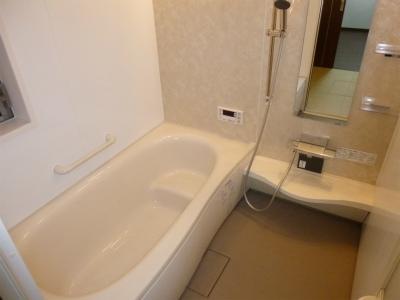 Indoor (September 2013) Shooting There is also a window in the bathroom, Reheating, There bathroom dryer
室内(2013年9月)撮影
浴室には窓もあり、追い焚き、浴室乾燥機有ります
Kitchenキッチン 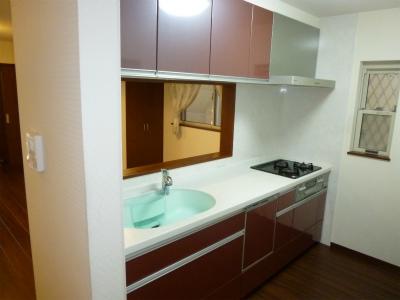 Indoor (September 2013) Shooting System kitchen (gas three-necked)
室内(2013年9月)撮影
システムキッチン(ガス3口)
Non-living roomリビング以外の居室 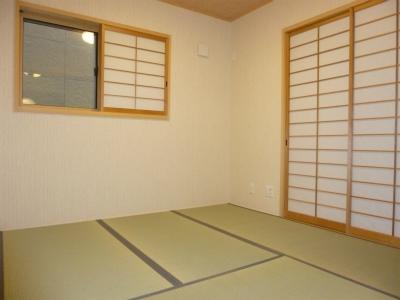 Indoor (September 2013) Shooting
室内(2013年9月)撮影
Entrance玄関 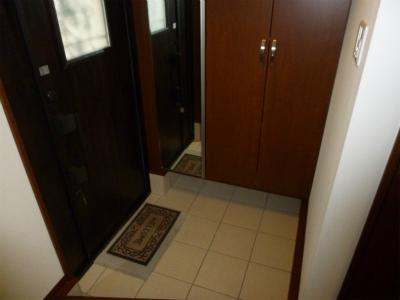 Local (September 2013) Shooting
現地(2013年9月)撮影
Wash basin, toilet洗面台・洗面所 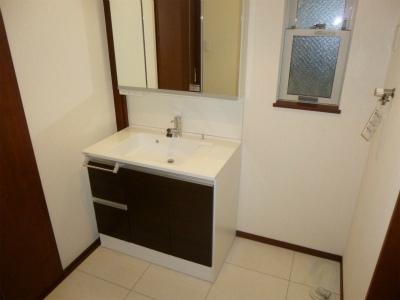 Indoor (September 2013) Shooting
室内(2013年9月)撮影
Receipt収納 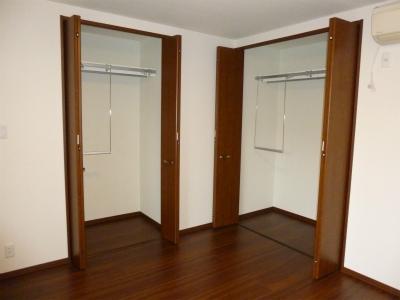 Indoor (September 2013) Shooting
室内(2013年9月)撮影
Toiletトイレ 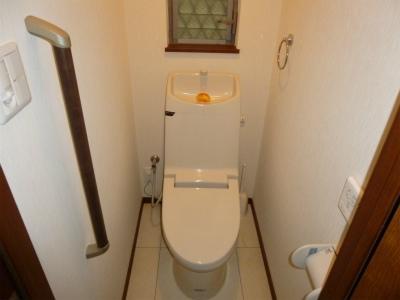 Indoor (September 2013) Shooting
室内(2013年9月)撮影
Balconyバルコニー 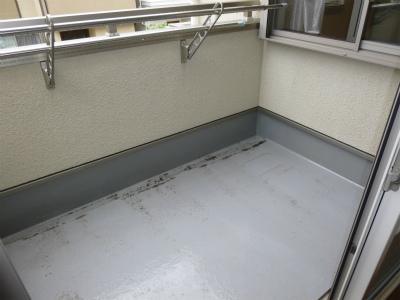 Local (September 2013) Shooting
現地(2013年9月)撮影
View photos from the dwelling unit住戸からの眺望写真 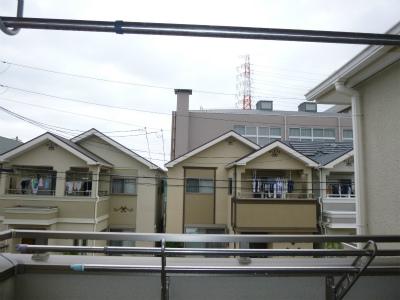 View from local (September 2013) Shooting
現地からの眺望(2013年9月)撮影
Otherその他 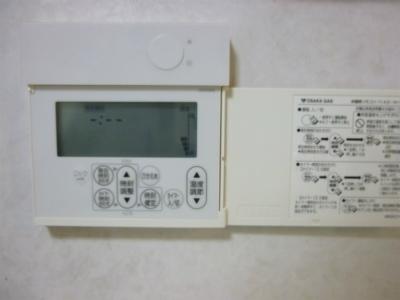 Indoor (September 2013) Shooting
室内(2013年9月)撮影
Kitchenキッチン 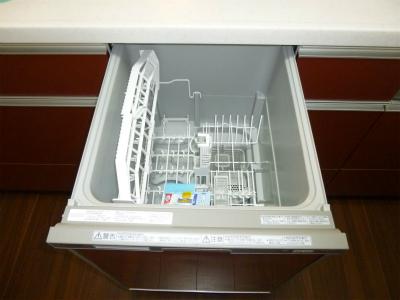 Indoor (September 2013) Shooting
室内(2013年9月)撮影
Non-living roomリビング以外の居室 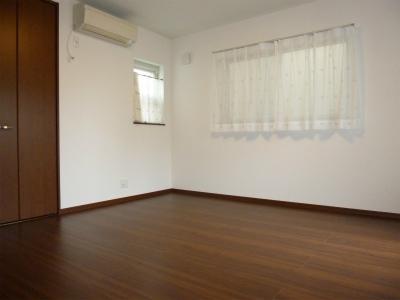 Indoor (September 2013) Shooting
室内(2013年9月)撮影
Entrance玄関 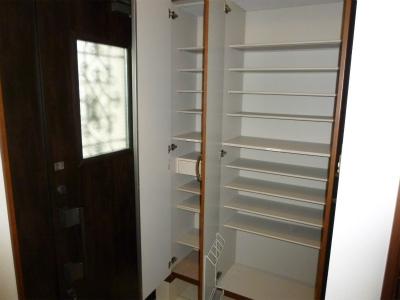 Local (September 2013) Shooting
現地(2013年9月)撮影
Otherその他 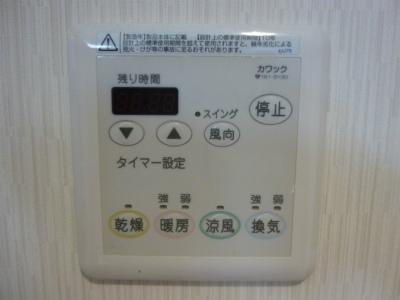 Indoor (September 2013) Shooting
室内(2013年9月)撮影
Kitchenキッチン 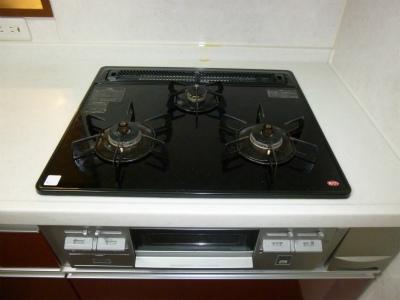 Indoor (September 2013) Shooting
室内(2013年9月)撮影
Otherその他 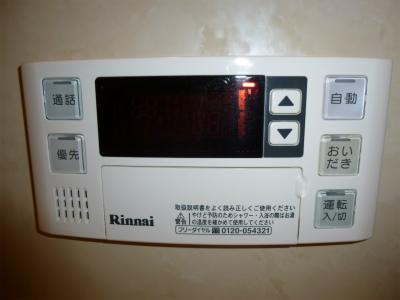 Indoor (September 2013) Shooting
室内(2013年9月)撮影
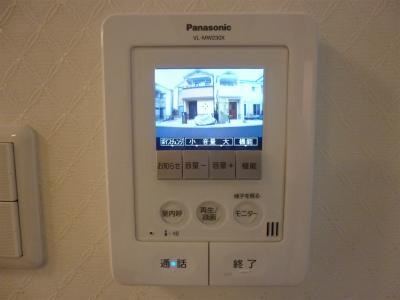 Indoor (September 2013) Shooting
室内(2013年9月)撮影
Location
|






















