Used Homes » Kansai » Osaka prefecture » Taisho-ku
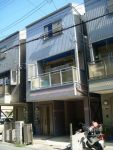 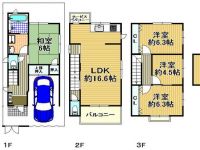
| | Osaka-shi, Osaka Taisho Ward 大阪府大阪市大正区 |
| JR Osaka Loop Line "Taisho" walk 21 minutes JR大阪環状線「大正」歩21分 |
| ◆ September 2000 architecture ◆ All-electric housing ◆ Parking Lot ◆ Toilet Yes on the first floor second floor ◆ 4LDK + loft ◆ Building area 96.85 square meters ◆ Aligned Zenmizu around on the first floor ◆ Two-sided balcony ◆ Sorting Floor ◆ ◆平成12年9月建築◆オール電化住宅◆駐車場有◆1階2階にトイレ有◆4LDK+ロフト付◆建物面積96.85平米◆1階に全水廻り揃う◆2面バルコニー◆振り分け間取り◆ |
| "Repayment example" ◆ Monthly 82,931 yen (down payment $ 0, Bonus pay $ 0.00, In the case of 35-year floating-interest rate 0.975% of the borrowing) ※ Mortgage repayment amount will vary by customer. 《返済例》◆月々82,931円(頭金0円、ボーナス払い0円、35年変動金利0.975%の借入の場合)※住宅ローン返済額はお客様により異なります。 |
Features pickup 特徴ピックアップ | | 2 along the line more accessible / LDK15 tatami mats or more / Or more before road 6m / Japanese-style room / Toilet 2 places / 2 or more sides balcony / loft / Atrium / Three-story or more / All-electric / City gas / Flat terrain 2沿線以上利用可 /LDK15畳以上 /前道6m以上 /和室 /トイレ2ヶ所 /2面以上バルコニー /ロフト /吹抜け /3階建以上 /オール電化 /都市ガス /平坦地 | Price 価格 | | 29.5 million yen 2950万円 | Floor plan 間取り | | 4LDK 4LDK | Units sold 販売戸数 | | 1 units 1戸 | Land area 土地面積 | | 64.97 sq m (registration) 64.97m2(登記) | Building area 建物面積 | | 96.85 sq m (registration) 96.85m2(登記) | Driveway burden-road 私道負担・道路 | | Nothing, West 8m width 無、西8m幅 | Completion date 完成時期(築年月) | | September 2000 2000年9月 | Address 住所 | | Osaka-shi, Osaka Taisho Ward Izuo 4 大阪府大阪市大正区泉尾4 | Traffic 交通 | | JR Osaka Loop Line "Taisho" walk 21 minutes
Subway Nagahori Tsurumi-ryokuchi Line "Taisho" walk 21 minutes JR大阪環状線「大正」歩21分
地下鉄長堀鶴見緑地線「大正」歩21分
| Related links 関連リンク | | [Related Sites of this company] 【この会社の関連サイト】 | Person in charge 担当者より | | Rep Mukai Yuji 担当者向井 裕二 | Contact お問い合せ先 | | Century 21 (Ltd.) Jay ・ Planning TEL: 0800-603-8337 [Toll free] mobile phone ・ Also available from PHS
Caller ID is not notified
Please contact the "saw SUUMO (Sumo)"
If it does not lead, If the real estate company センチュリー21(株)ジェイ・プランニングTEL:0800-603-8337【通話料無料】携帯電話・PHSからもご利用いただけます
発信者番号は通知されません
「SUUMO(スーモ)を見た」と問い合わせください
つながらない方、不動産会社の方は
| Building coverage, floor area ratio 建ぺい率・容積率 | | 80% ・ 200% 80%・200% | Time residents 入居時期 | | Consultation 相談 | Land of the right form 土地の権利形態 | | Ownership 所有権 | Structure and method of construction 構造・工法 | | Wooden three-story 木造3階建 | Use district 用途地域 | | One dwelling 1種住居 | Other limitations その他制限事項 | | Regulations have by the Landscape Act, Regulations have by the Aviation Law, Quasi-fire zones 景観法による規制有、航空法による規制有、準防火地域 | Overview and notices その他概要・特記事項 | | Contact: Mukai Yuji, Facilities: Public Water Supply, This sewage, All-electric 担当者:向井 裕二、設備:公営水道、本下水、オール電化 | Company profile 会社概要 | | <Mediation> governor of Osaka (2) No. 053500 Century 21 (Ltd.) Jay ・ Planning Yubinbango551-0001 Osaka-shi, Osaka Taisho Ward Sangen'yanishi 1-17-8 <仲介>大阪府知事(2)第053500号センチュリー21(株)ジェイ・プランニング〒551-0001 大阪府大阪市大正区三軒家西1-17-8 |
Local appearance photo現地外観写真 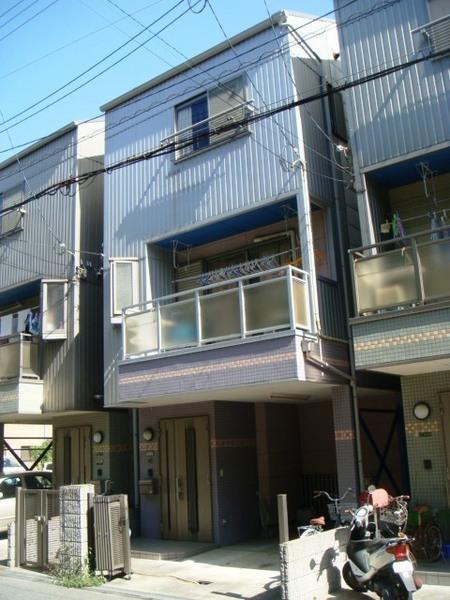 "Taisho-ku ・ Buying and selling "is a stylish appearance
《大正区・売買》スタイリッシュな外観です
Floor plan間取り図 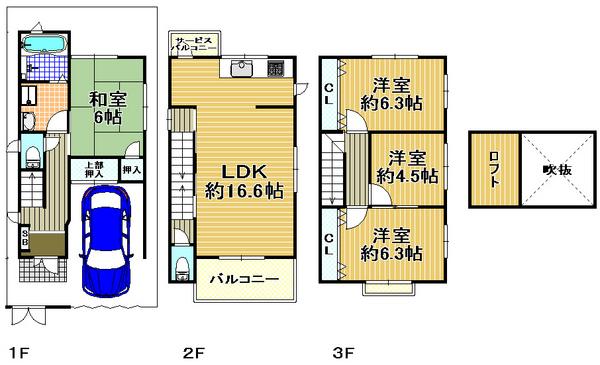 29.5 million yen, 4LDK, Land area 64.97 sq m , Building area 96.85 sq m "Taisho-ku, ・ Buying and selling "4LDK + with loft
2950万円、4LDK、土地面積64.97m2、建物面積96.85m2 《大正区・売買》4LDK+ロフト付
Parking lot駐車場 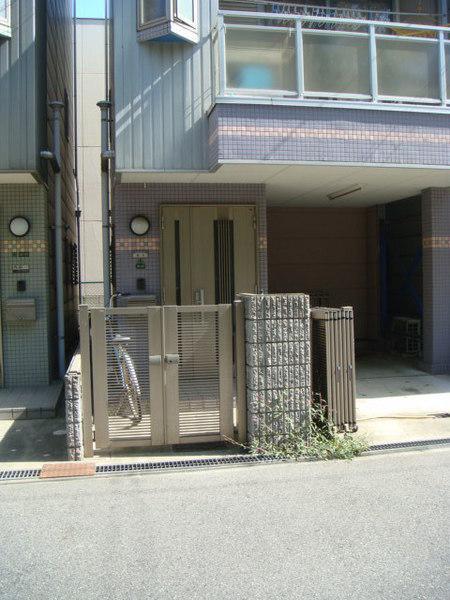 "Taisho-ku ・ Buying and selling "entrance entrance
《大正区・売買》玄関入口
Shopping centreショッピングセンター 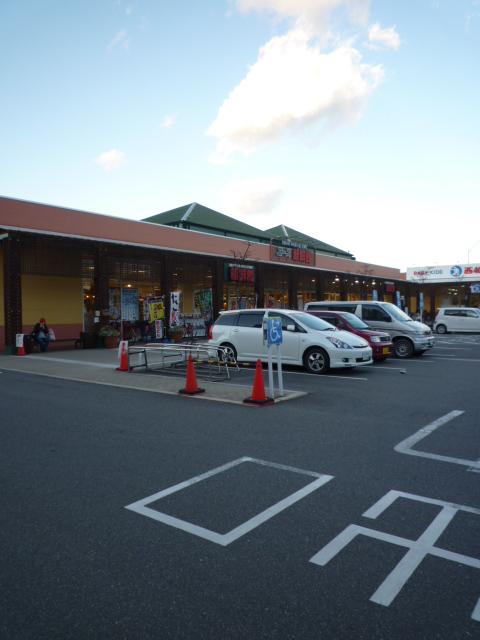 974m until the Kuril Garden Mall
千島ガーデンモールまで974m
Supermarketスーパー 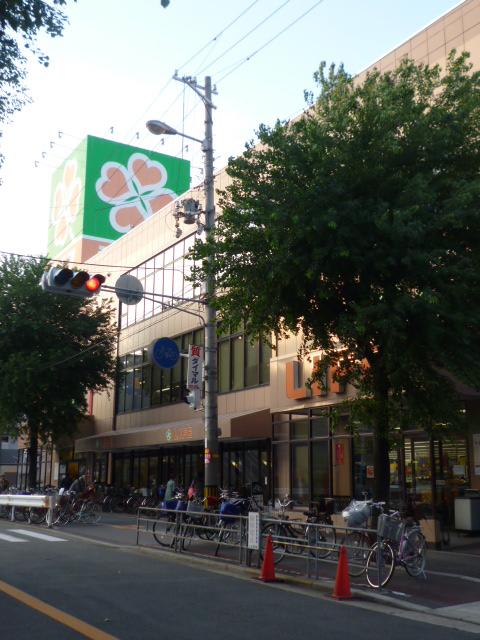 Until Life Izuo shop 380m
ライフ泉尾店まで380m
Convenience storeコンビニ 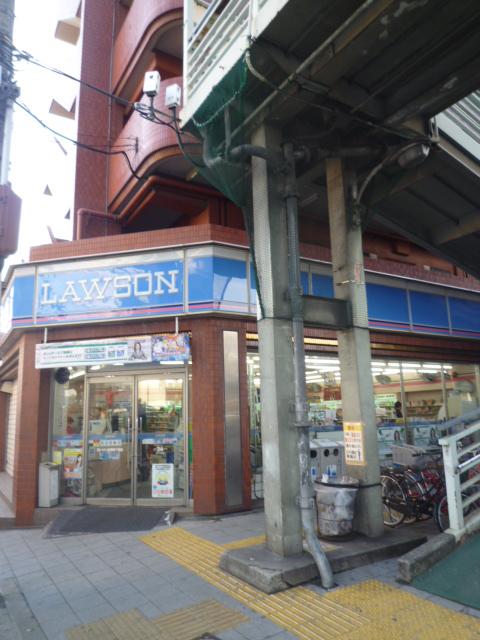 268m until Lawson Izuo 4-chome
ローソン泉尾4丁目店まで268m
Drug storeドラッグストア 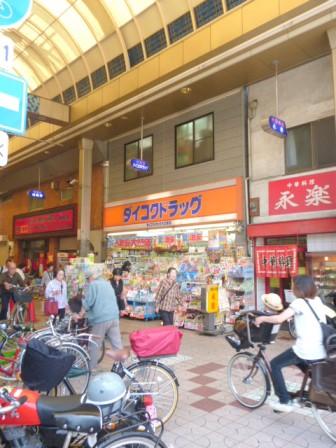 Daikoku 711m to drag Taisho shop
ダイコクドラッグ大正店まで711m
Junior high school中学校 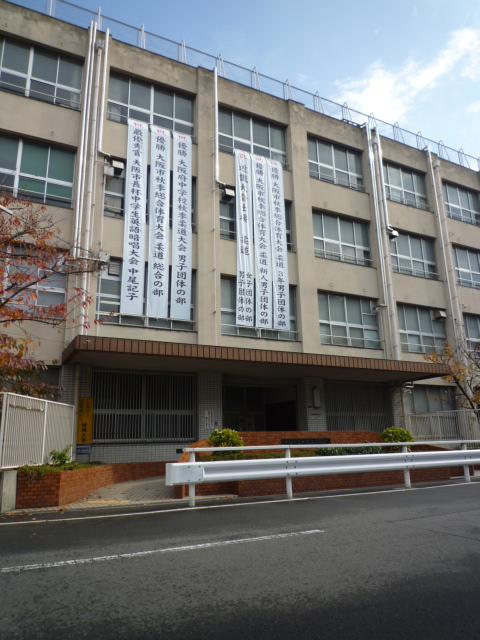 Osakashiritsudai Go East until junior high school 1290m
大阪市立大正東中学校まで1290m
Primary school小学校 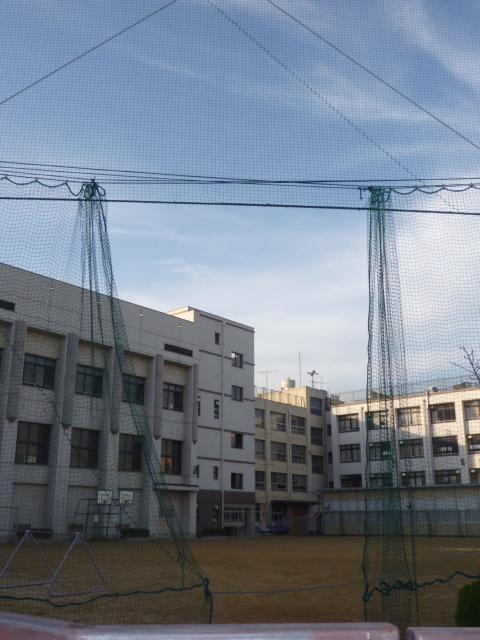 685m to Osaka City Tatsunaka Izuo Elementary School
大阪市立中泉尾小学校まで685m
Government office役所 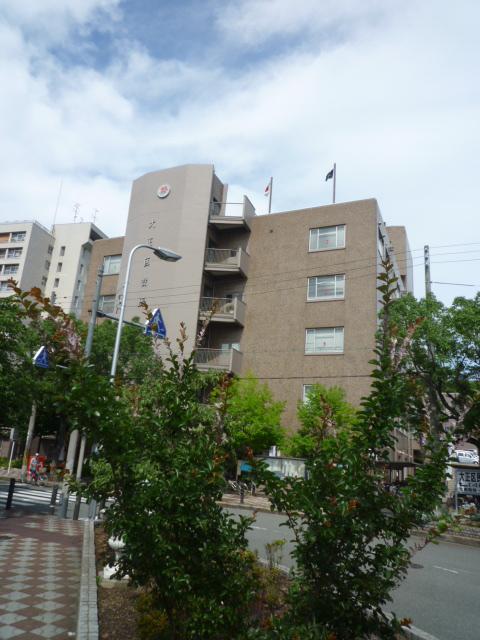 906m to Osaka Taisho Ward
大阪市大正区役所まで906m
Bank銀行 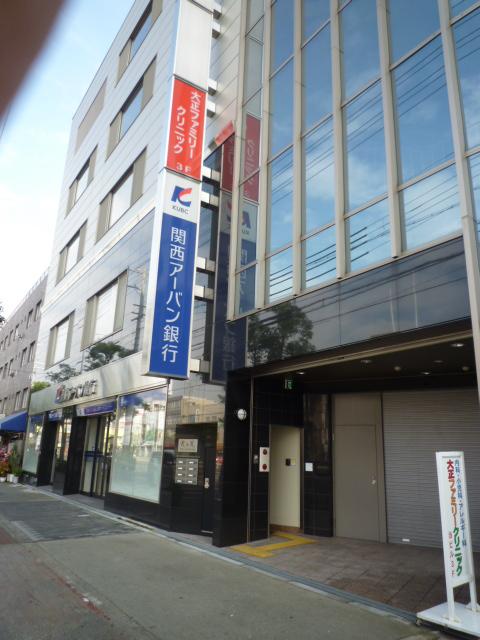 1209m to Kansai Urban Bank Taisho Branch
関西アーバン銀行大正支店まで1209m
Police station ・ Police box警察署・交番 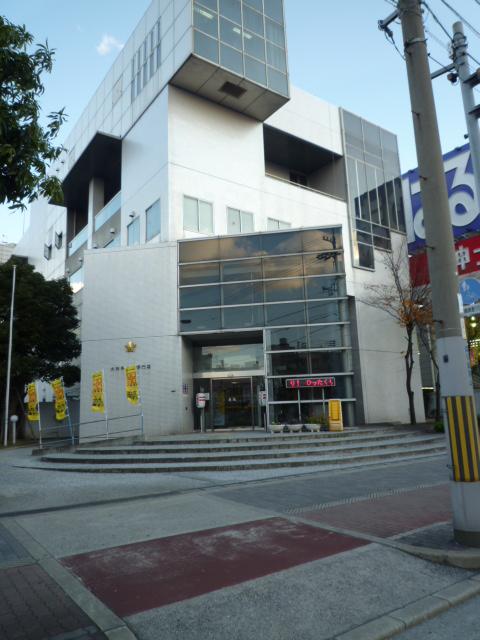 1307m to Taisho police station
大正警察署まで1307m
Location
|













