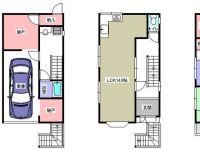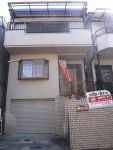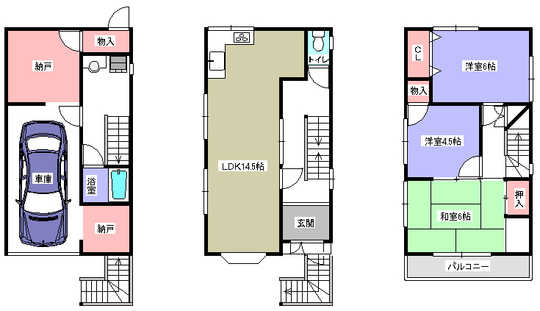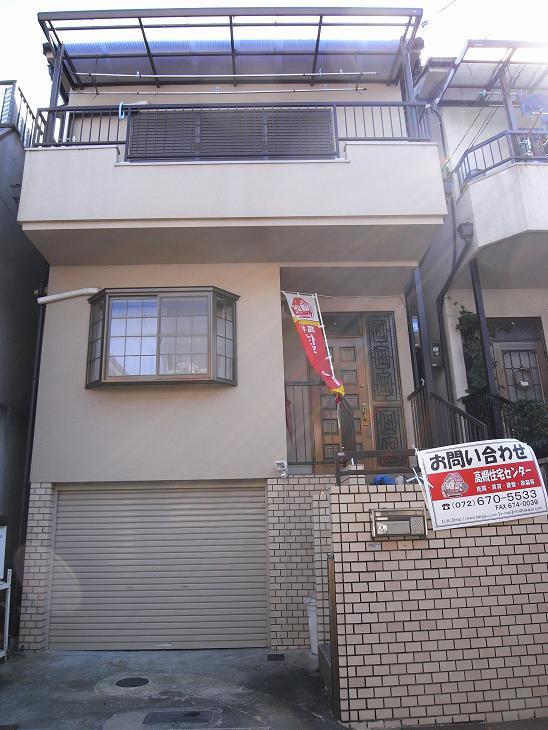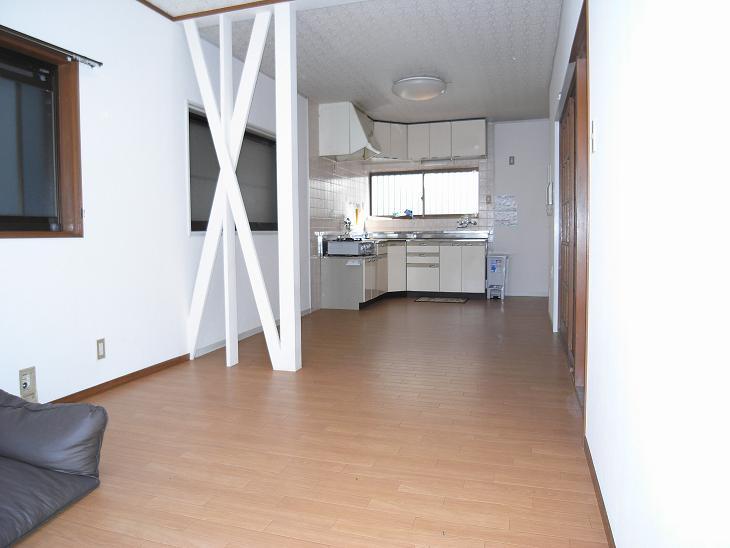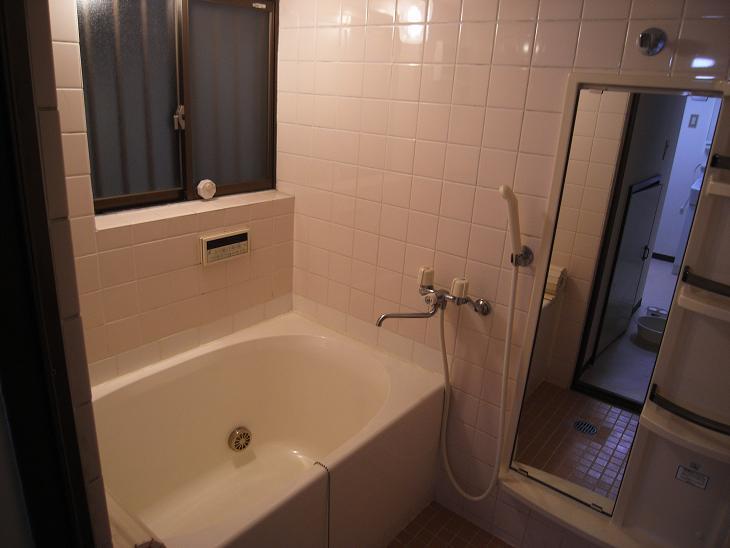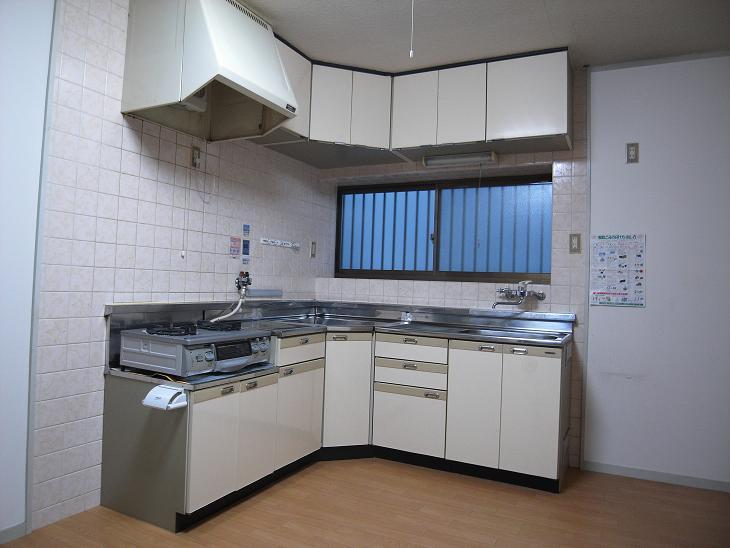|
|
Osaka Takatsuki
大阪府高槻市
|
|
JR Tokaido Line "Tomita Settsu" walk 13 minutes
JR東海道本線「摂津富田」歩13分
|
|
● JR Kyoto Line "Tomita Settsu" station walk about 13 minutes, November 2008 Some renovation completed
●JR京都線「摂津富田」駅徒歩約13分、平成20年11月 一部リフォーム済
|
|
■ Since the room is carefully your, Please ... preview certainly once. ◆ Your house hunting is, Please leave Takatsuki residential center. Your ideal the staff will support every effort. Please feel free to contact us.
■室内丁寧にお使いですので、ぜひ一度ご内覧下さいませ。◆お家探しは、高槻住宅センターにお任せください。お客様の理想をスタッフが全力でサポートいたします。お気軽にご相談くださいませ。
|
Features pickup 特徴ピックアップ | | 2 along the line more accessible / Super close / Interior renovation / Flat to the station / Japanese-style room / Shaping land / Shutter - garage / Three-story or more / City gas / Storeroom / Flat terrain 2沿線以上利用可 /スーパーが近い /内装リフォーム /駅まで平坦 /和室 /整形地 /シャッタ-車庫 /3階建以上 /都市ガス /納戸 /平坦地 |
Price 価格 | | 14.8 million yen 1480万円 |
Floor plan 間取り | | 3LDK + S (storeroom) 3LDK+S(納戸) |
Units sold 販売戸数 | | 1 units 1戸 |
Land area 土地面積 | | 53.28 sq m (16.11 tsubo) (Registration) 53.28m2(16.11坪)(登記) |
Building area 建物面積 | | 103.68 sq m (31.36 tsubo) (Registration) 103.68m2(31.36坪)(登記) |
Driveway burden-road 私道負担・道路 | | Nothing, North 4m width 無、北4m幅 |
Completion date 完成時期(築年月) | | October 1988 1988年10月 |
Address 住所 | | Osaka Takatsuki Higashiyosumi cho 大阪府高槻市東五百住町1 |
Traffic 交通 | | JR Tokaido Line "Tomita Settsu" walk 13 minutes
Hankyu Kyoto Line "Tomita" walk 14 minutes JR東海道本線「摂津富田」歩13分
阪急京都線「富田」歩14分
|
Related links 関連リンク | | [Related Sites of this company] 【この会社の関連サイト】 |
Person in charge 担当者より | | Person in charge of real-estate and building Nishimoto Incorporating Tatsuya needs of our customers to the maximum extent, So that you can looking for properties that meet your budget, I will my best effort. Please feel free to contact us. 担当者宅建西本 達也お客様のご要望を最大限に取り入れ、ご予算に合う物件をお探しできるよう、精一杯努力いたします。お気軽にご相談下さい。 |
Contact お問い合せ先 | | TEL: 0800-603-3132 [Toll free] mobile phone ・ Also available from PHS
Caller ID is not notified
Please contact the "saw SUUMO (Sumo)"
If it does not lead, If the real estate company TEL:0800-603-3132【通話料無料】携帯電話・PHSからもご利用いただけます
発信者番号は通知されません
「SUUMO(スーモ)を見た」と問い合わせください
つながらない方、不動産会社の方は
|
Building coverage, floor area ratio 建ぺい率・容積率 | | 60% ・ 160% 60%・160% |
Time residents 入居時期 | | Consultation 相談 |
Land of the right form 土地の権利形態 | | Ownership 所有権 |
Structure and method of construction 構造・工法 | | Wooden three-story part RC 木造3階建一部RC |
Renovation リフォーム | | December 2011 interior renovation completed (bathroom ・ toilet ・ wall ・ floor) 2011年12月内装リフォーム済(浴室・トイレ・壁・床) |
Use district 用途地域 | | One middle and high 1種中高 |
Overview and notices その他概要・特記事項 | | Contact: Nishimoto Tatsuya, Facilities: city gas, Parking: car space 担当者:西本 達也、設備:都市ガス、駐車場:カースペース |
Company profile 会社概要 | | <Mediation> governor of Osaka (3) No. 048990 (Ltd.) Takatsuki residential center Yubinbango569-0085 Osaka Takatsuki Minamimatsubara-cho 15-3 <仲介>大阪府知事(3)第048990号(株)高槻住宅センター〒569-0085 大阪府高槻市南松原町15-3 |
