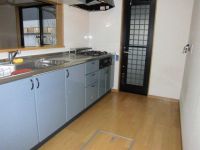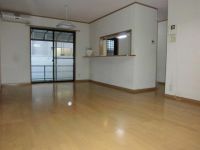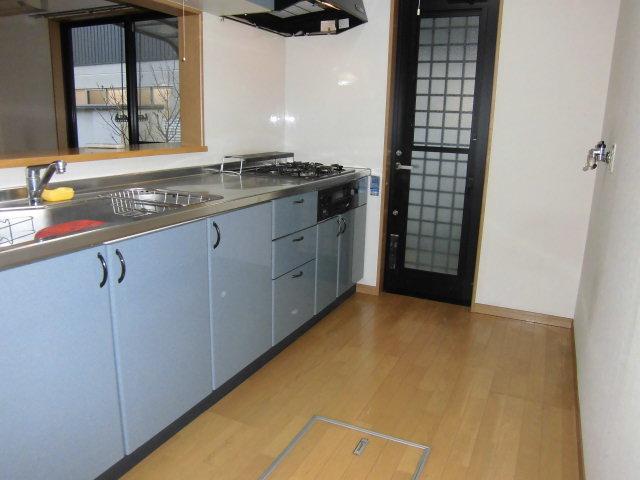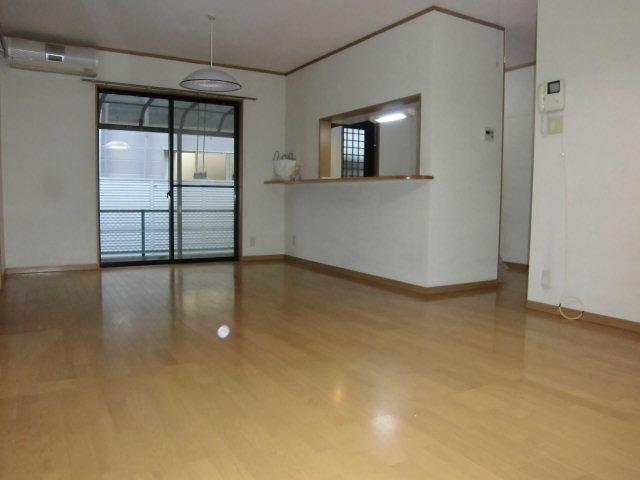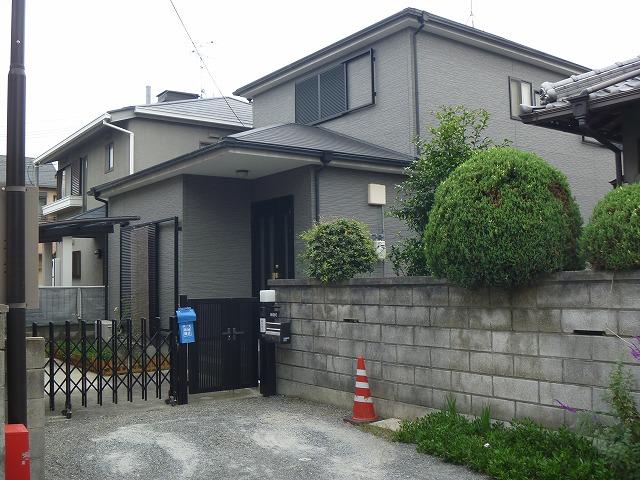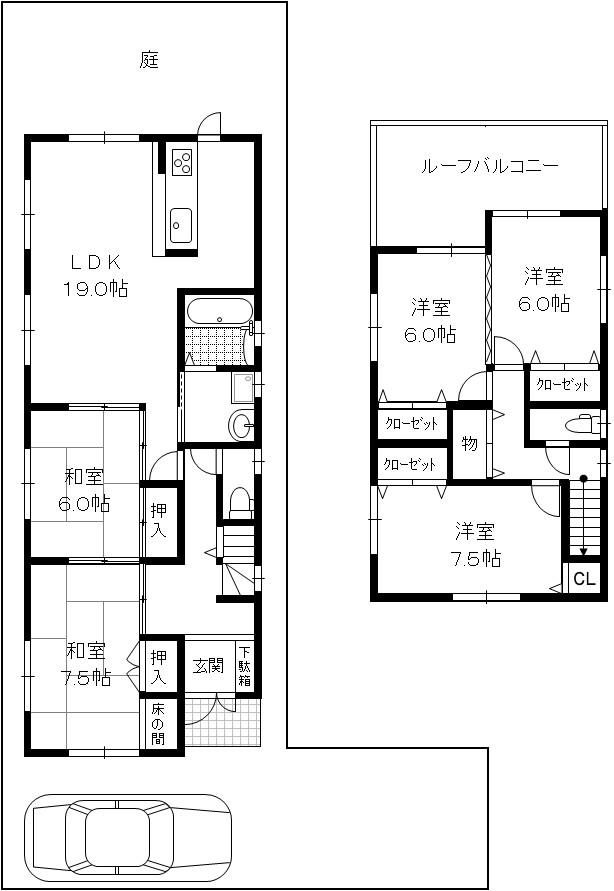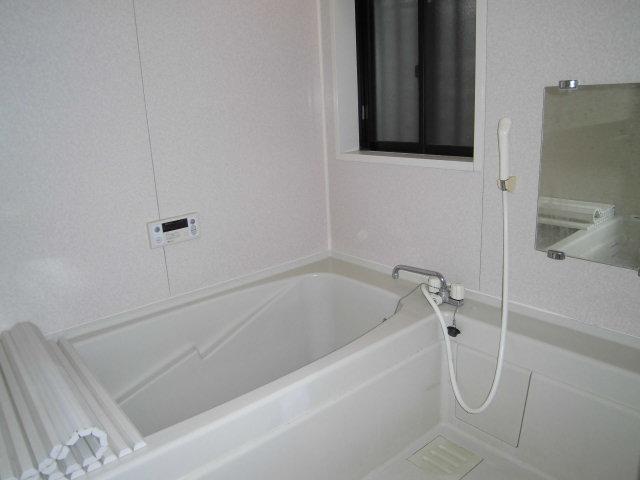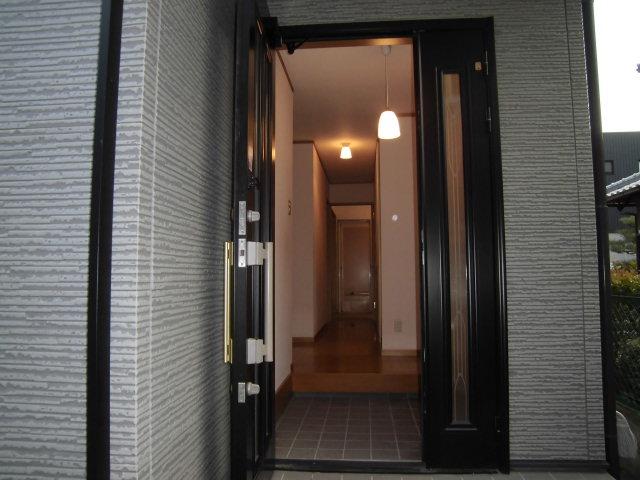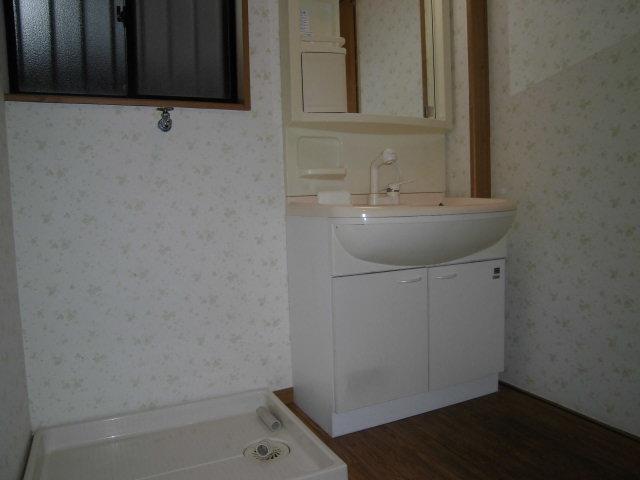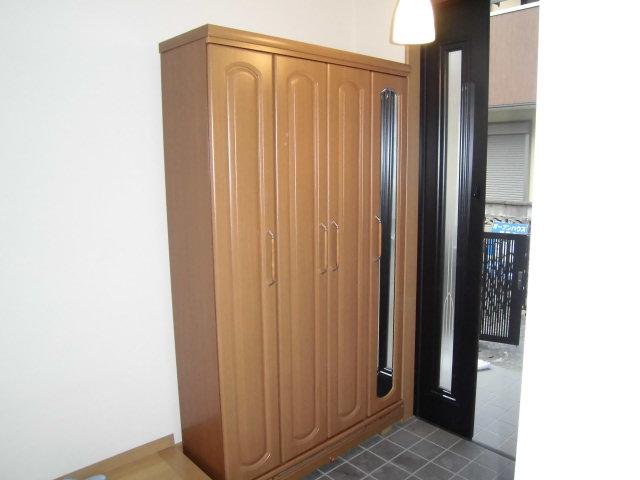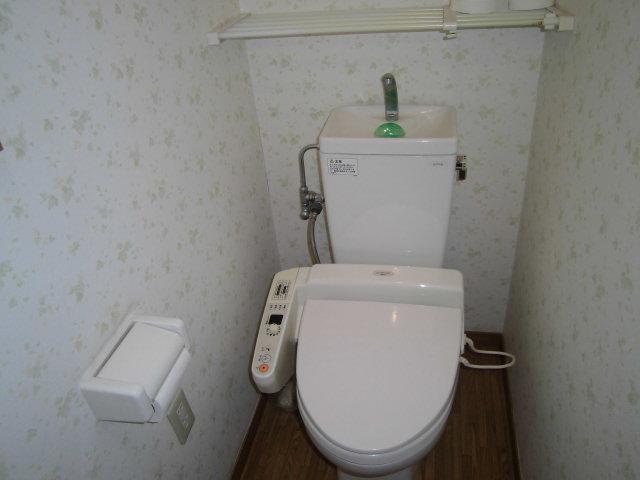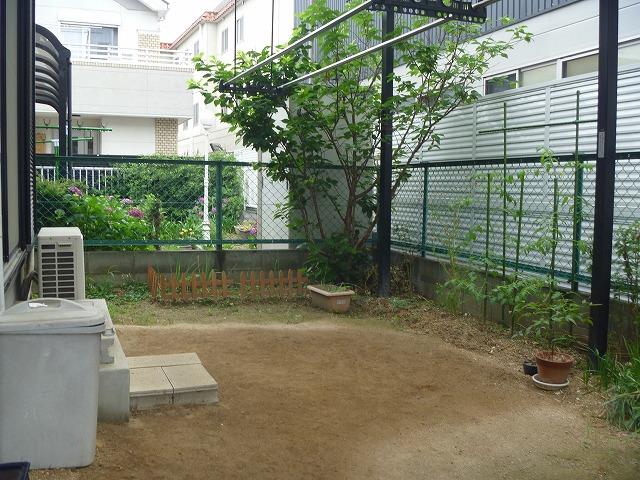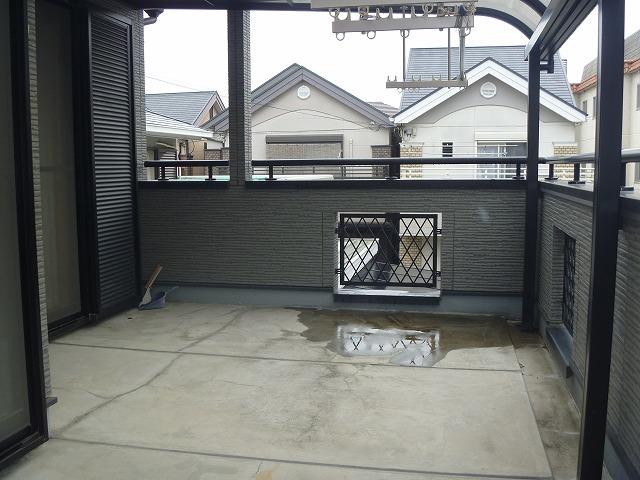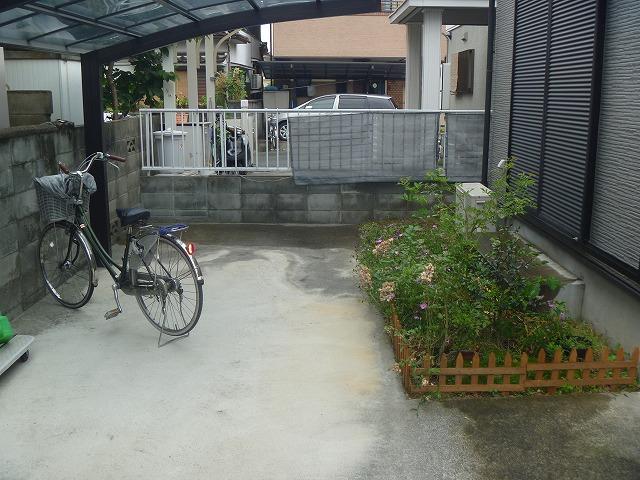|
|
Osaka Takatsuki
大阪府高槻市
|
|
Hankyu Kyoto Line "Takatsuki" bus 14 minutes Towa-cho, walk 3 minutes
阪急京都線「高槻市」バス14分東和町歩3分
|
|
◎ Towa-cho ・ Built shallow Property! Land 121.5m! ! ※ All room 6 quires more! All room with storage! ※ Spacious garden on the south side! roof balcony!
◎ 東和町 ・ 築浅物件!土地121.5m!! ※ 全居室 6 帖以上! 全居室収納付き! ※ 南側に広々お庭!ルーフバルコニー!
|
|
■ Schools and shopping convenient facilities near life ■ Approximately 53.78 square meters of large site boasts of home ■ Barbecue and home garden can be enjoyed in the garden.
■学校や買い物施設が近く生活便利■約53.78坪の広い敷地が自慢の家■お庭でバーベキューや家庭菜園が楽しめます。
|
Features pickup 特徴ピックアップ | | Year Available / Parking two Allowed / LDK18 tatami mats or more / Yang per good / A quiet residential area / garden / Home garden / Nantei / Ventilation good / roof balcony / 2 family house 年内入居可 /駐車2台可 /LDK18畳以上 /陽当り良好 /閑静な住宅地 /庭 /家庭菜園 /南庭 /通風良好 /ルーフバルコニー /2世帯住宅 |
Price 価格 | | 32 million yen 3200万円 |
Floor plan 間取り | | 5LDK 5LDK |
Units sold 販売戸数 | | 1 units 1戸 |
Total units 総戸数 | | 1 units 1戸 |
Land area 土地面積 | | 177.8 sq m (registration) 177.8m2(登記) |
Building area 建物面積 | | 121.5 sq m (registration) 121.5m2(登記) |
Driveway burden-road 私道負担・道路 | | Nothing, North 4m width (contact the road width 2m) 無、北4m幅(接道幅2m) |
Completion date 完成時期(築年月) | | December 2000 2000年12月 |
Address 住所 | | Osaka Takatsuki Towa-cho 大阪府高槻市東和町 |
Traffic 交通 | | Hankyu Kyoto Line "Takatsuki" bus 14 minutes Towa-cho, walk 3 minutes 阪急京都線「高槻市」バス14分東和町歩3分
|
Related links 関連リンク | | [Related Sites of this company] 【この会社の関連サイト】 |
Person in charge 担当者より | | Person in charge of real-estate and building in Toyama Yoshifumi 担当者宅建富山 嘉文 |
Contact お問い合せ先 | | TEL: 0800-603-2285 [Toll free] mobile phone ・ Also available from PHS
Caller ID is not notified
Please contact the "saw SUUMO (Sumo)"
If it does not lead, If the real estate company TEL:0800-603-2285【通話料無料】携帯電話・PHSからもご利用いただけます
発信者番号は通知されません
「SUUMO(スーモ)を見た」と問い合わせください
つながらない方、不動産会社の方は
|
Expenses 諸費用 | | Autonomous membership fee: 3600 yen / Year 自治会費:3600円/年 |
Building coverage, floor area ratio 建ぺい率・容積率 | | 60% ・ 160% 60%・160% |
Time residents 入居時期 | | Consultation 相談 |
Land of the right form 土地の権利形態 | | Ownership 所有権 |
Structure and method of construction 構造・工法 | | Wooden 2-story (framing method) 木造2階建(軸組工法) |
Use district 用途地域 | | One middle and high 1種中高 |
Overview and notices その他概要・特記事項 | | Contact: Toyama Yoshifumi, Facilities: Public Water Supply, This sewage, City gas, Parking: Car Port 担当者:富山 嘉文、設備:公営水道、本下水、都市ガス、駐車場:カーポート |
Company profile 会社概要 | | <Mediation> governor of Osaka (10) No. 021564 (Ltd.) Mishima Corporation Hankyu Takatsuki store Yubinbango569-0071 Osaka Takatsuki Johoku cho 2-11-5 <仲介>大阪府知事(10)第021564号(株)三島コーポレーション阪急高槻店〒569-0071 大阪府高槻市城北町2-11-5 |
