Used Homes » Kansai » Osaka prefecture » Takatsuki
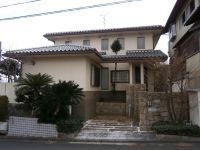 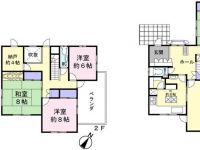
| | Osaka Takatsuki 大阪府高槻市 |
| JR Tokaido Line "Tomita Settsu" bus 13 minutes Nanpeidai walk 4 minutes JR東海道本線「摂津富田」バス13分南平台歩4分 |
| LDK20 tatami mats or more, Or more before road 6m, Shaping land, Toilet 2 places, Ventilation good, Storeroom LDK20畳以上、前道6m以上、整形地、トイレ2ヶ所、通風良好、納戸 |
| Land about 90 square meters, Ventilation for the east side park ・ Good view 土地約90坪、東側公園のため通風・眺望良好 |
Features pickup 特徴ピックアップ | | LDK20 tatami mats or more / Or more before road 6m / Shaping land / Toilet 2 places / Ventilation good / Storeroom LDK20畳以上 /前道6m以上 /整形地 /トイレ2ヶ所 /通風良好 /納戸 | Price 価格 | | 44,900,000 yen 4490万円 | Floor plan 間取り | | 4LDK + S (storeroom) 4LDK+S(納戸) | Units sold 販売戸数 | | 1 units 1戸 | Land area 土地面積 | | 297.78 sq m (registration) 297.78m2(登記) | Building area 建物面積 | | 159.99 sq m (registration) 159.99m2(登記) | Driveway burden-road 私道負担・道路 | | Nothing, North 6.7m width 無、北6.7m幅 | Completion date 完成時期(築年月) | | October 1987 1987年10月 | Address 住所 | | Osaka Takatsuki Nanpeidai 5 大阪府高槻市南平台5 | Traffic 交通 | | JR Tokaido Line "Tomita Settsu" bus 13 minutes Nanpeidai walk 4 minutes JR東海道本線「摂津富田」バス13分南平台歩4分
| Person in charge 担当者より | | Rep Matsui Masaki Age: 40 Daigyokai Experience: 16 years "in good faith", "polite" try to "hard". Plenty of real estate, Anything please feel free to contact us. 担当者松井 正樹年齢:40代業界経験:16年「誠実」「丁寧」「一生懸命」を心掛けています。不動産のことなら、何でもお気軽にご相談ください。 | Contact お問い合せ先 | | TEL: 0800-603-0887 [Toll free] mobile phone ・ Also available from PHS
Caller ID is not notified
Please contact the "saw SUUMO (Sumo)"
If it does not lead, If the real estate company TEL:0800-603-0887【通話料無料】携帯電話・PHSからもご利用いただけます
発信者番号は通知されません
「SUUMO(スーモ)を見た」と問い合わせください
つながらない方、不動産会社の方は
| Building coverage, floor area ratio 建ぺい率・容積率 | | Fifty percent ・ Hundred percent 50%・100% | Time residents 入居時期 | | Consultation 相談 | Land of the right form 土地の権利形態 | | Ownership 所有権 | Structure and method of construction 構造・工法 | | Light-gauge steel 2-story 軽量鉄骨2階建 | Use district 用途地域 | | One low-rise 1種低層 | Other limitations その他制限事項 | | Regulations have by erosion control method, Residential land development construction regulation area 砂防法による規制有、宅地造成工事規制区域 | Overview and notices その他概要・特記事項 | | Contact: Matsui Masaki, Facilities: Public Water Supply, This sewage, City gas, Parking: car space 担当者:松井 正樹、設備:公営水道、本下水、都市ガス、駐車場:カースペース | Company profile 会社概要 | | <Mediation> Minister of Land, Infrastructure and Transport (7). No. 003,529 (one company) Real Estate Association (Corporation) metropolitan area real estate Fair Trade Council member Mizuho Trust Realty Sales Co., Ltd. Takatsuki center Yubinbango569-0805 Osaka Takatsuki Kamitanui cho 18-1 TSK Building 1F <仲介>国土交通大臣(7)第003529号(一社)不動産協会会員 (公社)首都圏不動産公正取引協議会加盟みずほ信不動産販売(株)高槻センター〒569-0805 大阪府高槻市上田辺町18-1 TSKビル1F |
Local appearance photo現地外観写真 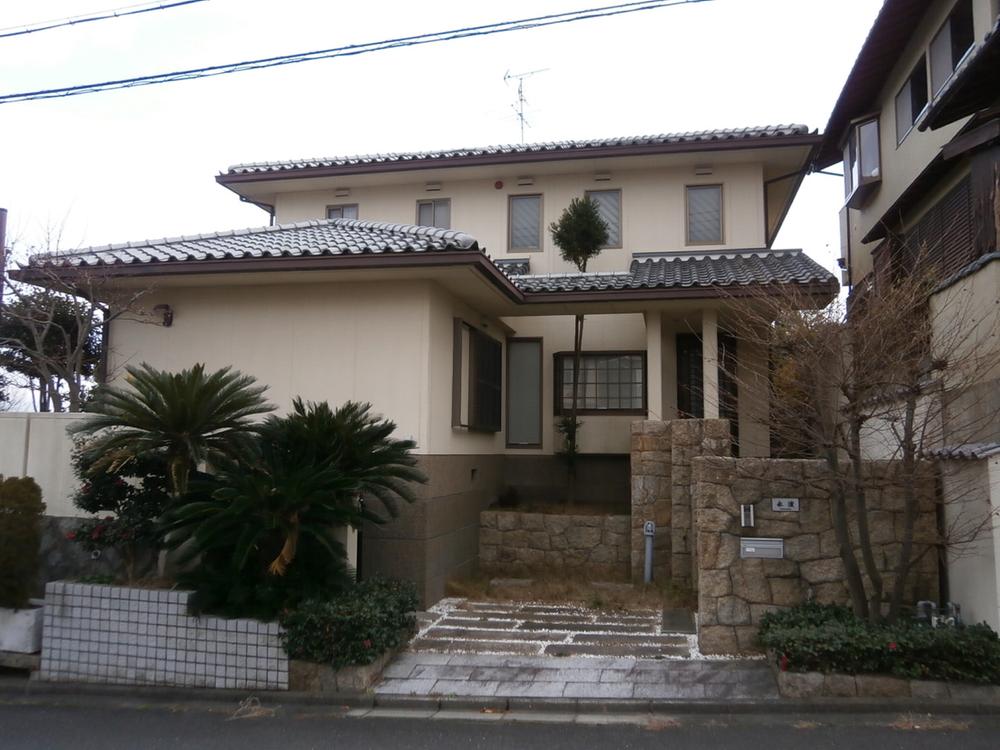 Local (January 2013) Shooting
現地(2013年1月)撮影
Floor plan間取り図 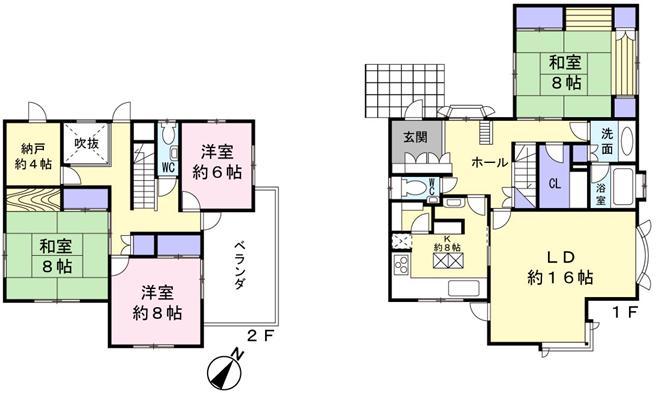 44,900,000 yen, 4LDK + S (storeroom), Land area 297.78 sq m , Building area 159.99 sq m
4490万円、4LDK+S(納戸)、土地面積297.78m2、建物面積159.99m2
Local appearance photo現地外観写真 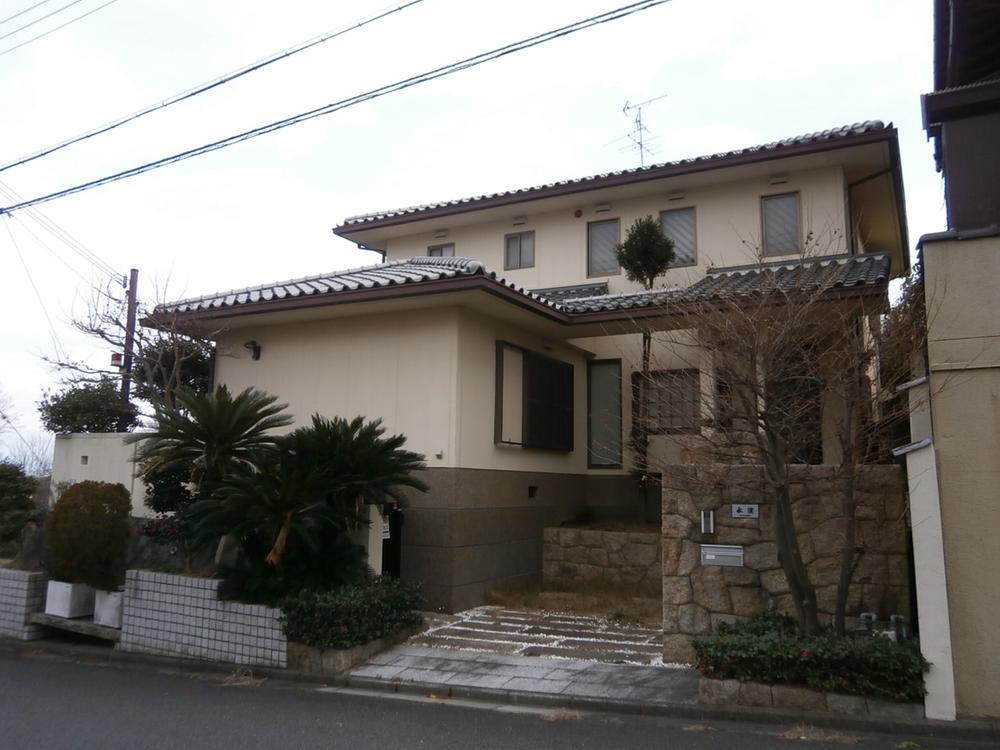 Local (January 2013) Shooting
現地(2013年1月)撮影
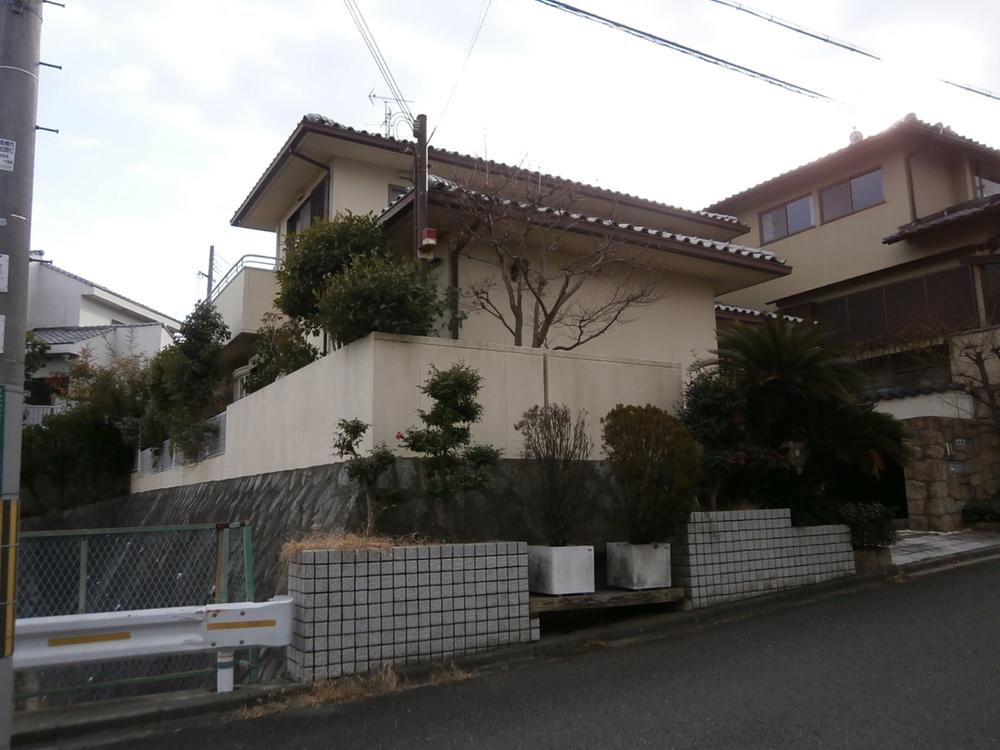 Local (January 2013) Shooting
現地(2013年1月)撮影
Local photos, including front road前面道路含む現地写真 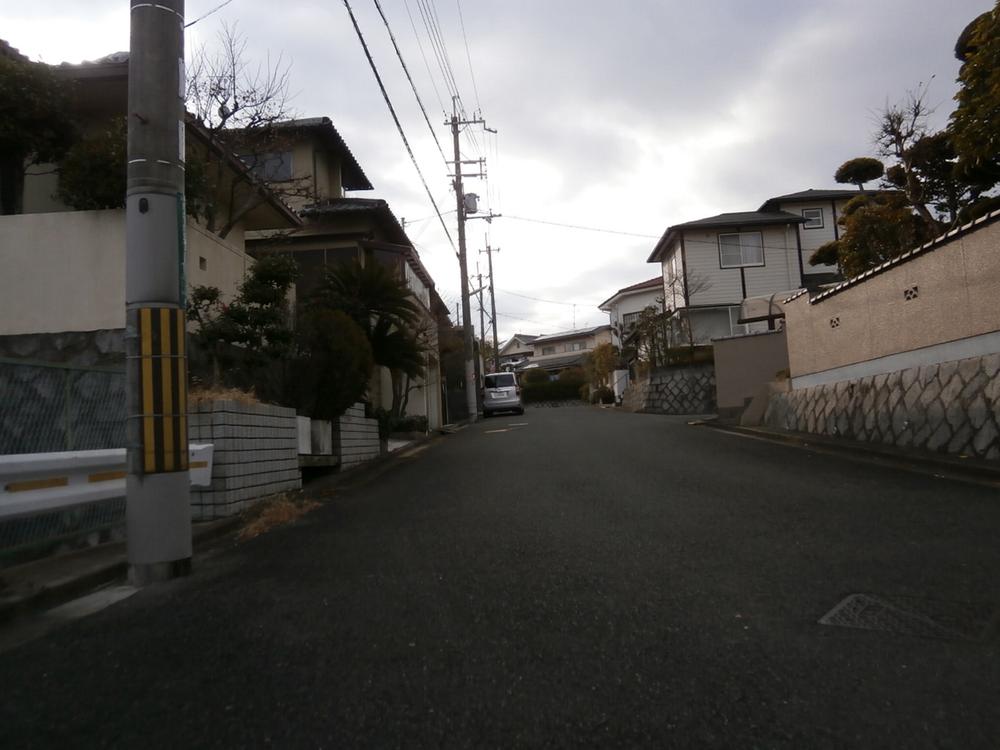 Local (January 2013) Shooting
現地(2013年1月)撮影
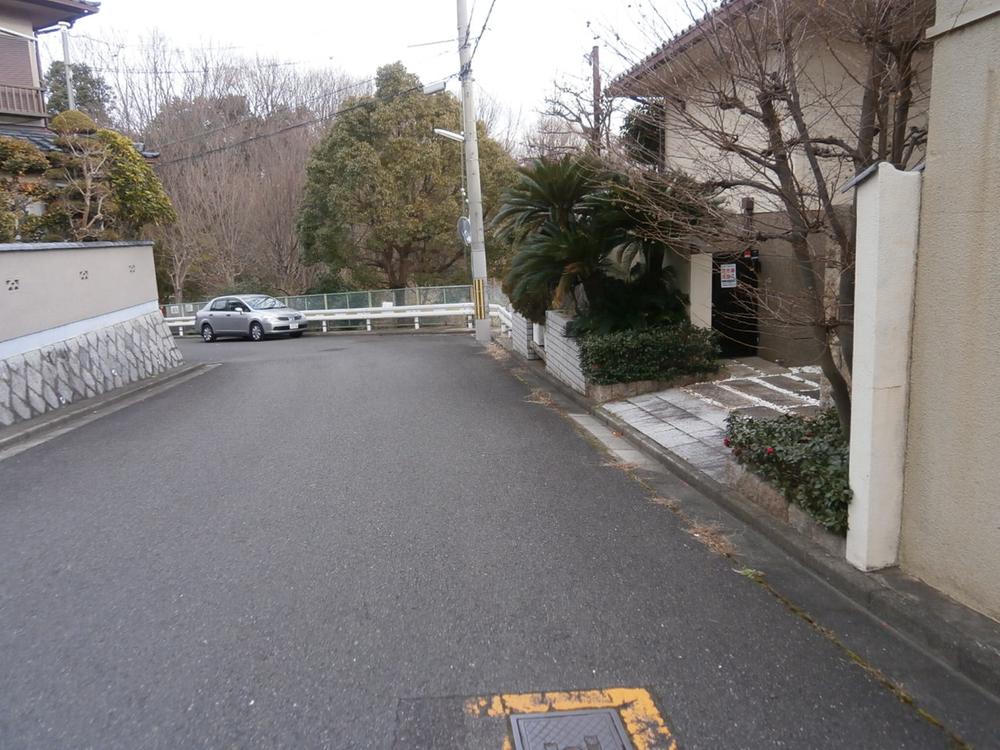 Local (January 2013) Shooting
現地(2013年1月)撮影
Location
|







