Used Homes » Kansai » Osaka prefecture » Takatsuki
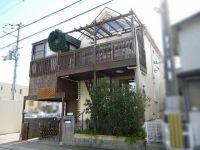 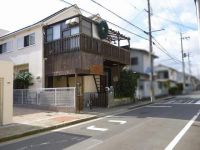
| | Osaka Takatsuki 大阪府高槻市 |
| Hankyu Kyoto Line "Takatsuki" walk 17 minutes 阪急京都線「高槻市」歩17分 |
| October 2003 construction of all-electric homes 平成15年10月建築のオール電化住宅 |
Features pickup 特徴ピックアップ | | LDK20 tatami mats or more / Fiscal year Available / System kitchen / Bathroom Dryer / All room storage / Flat to the station / Shaping land / Washbasin with shower / Toilet 2 places / Bathroom 1 tsubo or more / 2-story / South balcony / TV with bathroom / Underfloor Storage / The window in the bathroom / Atrium / All living room flooring / Wood deck / IH cooking heater / Built garage / All room 6 tatami mats or more / All-electric / Flat terrain / Attic storage LDK20畳以上 /年度内入居可 /システムキッチン /浴室乾燥機 /全居室収納 /駅まで平坦 /整形地 /シャワー付洗面台 /トイレ2ヶ所 /浴室1坪以上 /2階建 /南面バルコニー /TV付浴室 /床下収納 /浴室に窓 /吹抜け /全居室フローリング /ウッドデッキ /IHクッキングヒーター /ビルトガレージ /全居室6畳以上 /オール電化 /平坦地 /屋根裏収納 | Price 価格 | | 32,800,000 yen 3280万円 | Floor plan 間取り | | 4LDK 4LDK | Units sold 販売戸数 | | 1 units 1戸 | Land area 土地面積 | | 109.01 sq m (registration) 109.01m2(登記) | Building area 建物面積 | | 119.92 sq m (registration) 119.92m2(登記) | Driveway burden-road 私道負担・道路 | | Nothing, North 7.1m width (contact the road width 8m) 無、北7.1m幅(接道幅8m) | Completion date 完成時期(築年月) | | October 2003 2003年10月 | Address 住所 | | Osaka Takatsuki Miyano-cho 大阪府高槻市宮野町 | Traffic 交通 | | Hankyu Kyoto Line "Takatsuki" walk 17 minutes 阪急京都線「高槻市」歩17分
| Related links 関連リンク | | [Related Sites of this company] 【この会社の関連サイト】 | Person in charge 担当者より | | Rep Numata 担当者沼田 | Contact お問い合せ先 | | TEL: 0800-603-0484 [Toll free] mobile phone ・ Also available from PHS
Caller ID is not notified
Please contact the "saw SUUMO (Sumo)"
If it does not lead, If the real estate company TEL:0800-603-0484【通話料無料】携帯電話・PHSからもご利用いただけます
発信者番号は通知されません
「SUUMO(スーモ)を見た」と問い合わせください
つながらない方、不動産会社の方は
| Building coverage, floor area ratio 建ぺい率・容積率 | | 60% ・ 200% 60%・200% | Time residents 入居時期 | | Immediate available 即入居可 | Land of the right form 土地の権利形態 | | Ownership 所有権 | Structure and method of construction 構造・工法 | | Wooden 2-story 木造2階建 | Use district 用途地域 | | Two mid-high 2種中高 | Overview and notices その他概要・特記事項 | | Contact: Numata, Parking: car space 担当者:沼田、駐車場:カースペース | Company profile 会社概要 | | <Mediation> Minister of Land, Infrastructure and Transport (10) Article 002608 No. Nippon Housing Distribution Co., Ltd. Takatsuki store Yubinbango569-1117 Osaka Takatsuki Tenjincho 1-8-2 Teramoto building first floor <仲介>国土交通大臣(10)第002608号日本住宅流通(株)高槻店〒569-1117 大阪府高槻市天神町1-8-2 寺本ビル1階 |
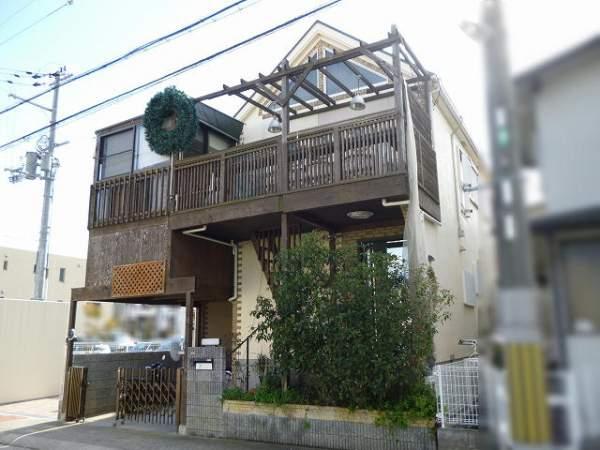 Local appearance photo
現地外観写真
Local photos, including front road前面道路含む現地写真 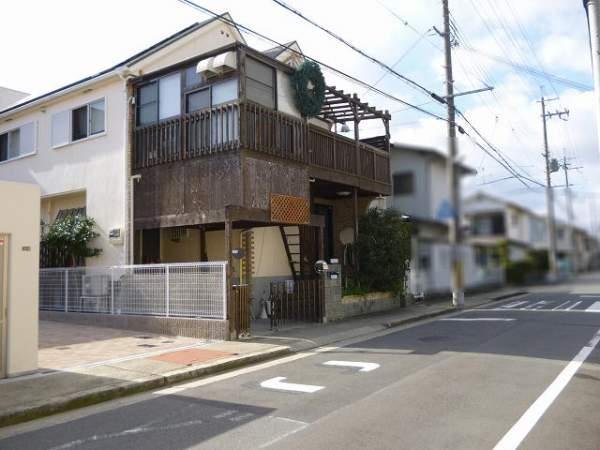 About front road 7.1m
前面道路約7.1m
Other introspectionその他内観 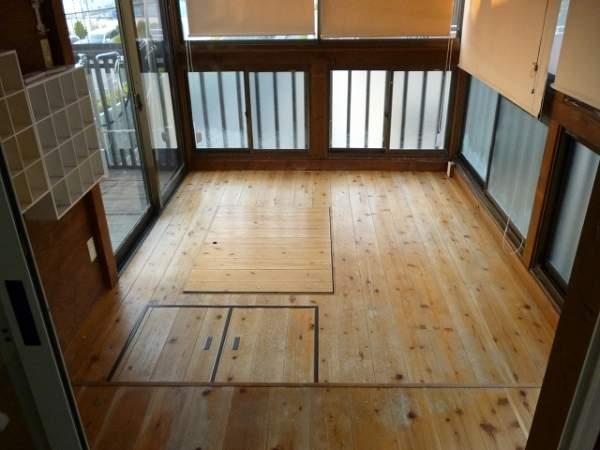 Sunroom
サンルーム
Floor plan間取り図 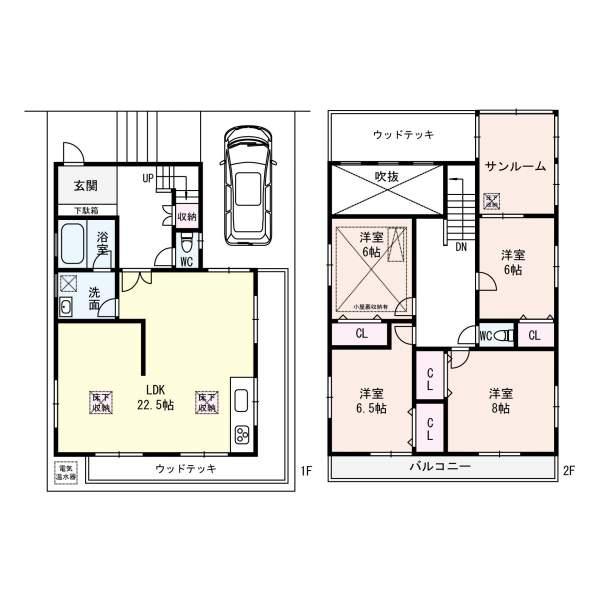 32,800,000 yen, 4LDK, Land area 109.01 sq m , Building area 119.92 sq m
3280万円、4LDK、土地面積109.01m2、建物面積119.92m2
Livingリビング 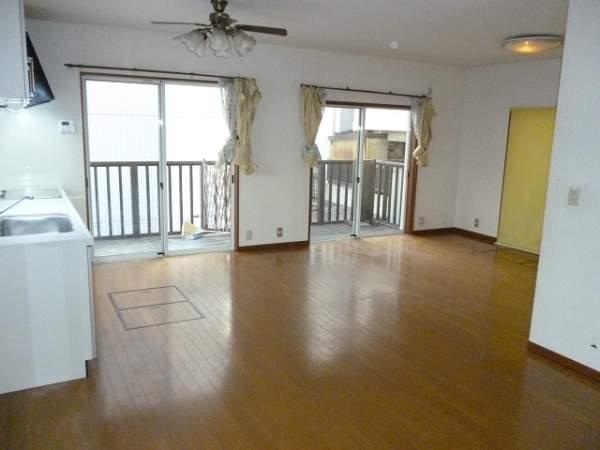 Living there for more than 20 Pledge
20帖以上あるリビング
Bathroom浴室 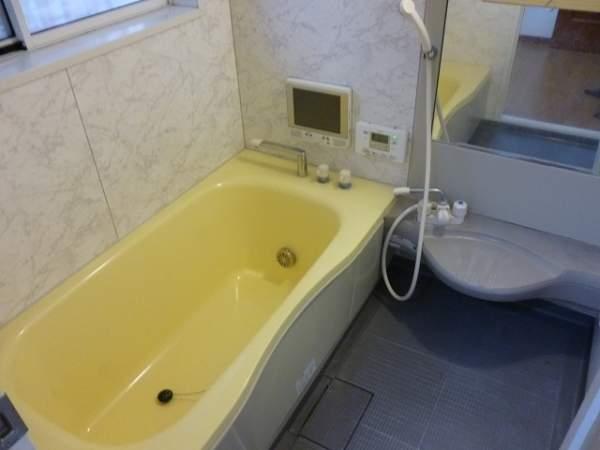 Bathroom with TV
テレビ付の浴室
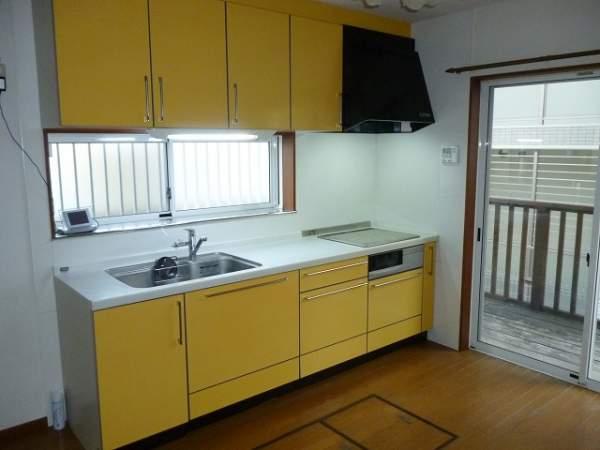 Kitchen
キッチン
Non-living roomリビング以外の居室 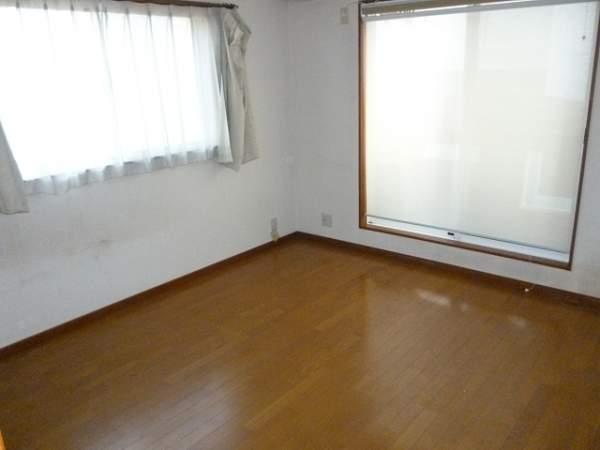 It is south of the bright Western-style
南面の明るい洋室です
Wash basin, toilet洗面台・洗面所 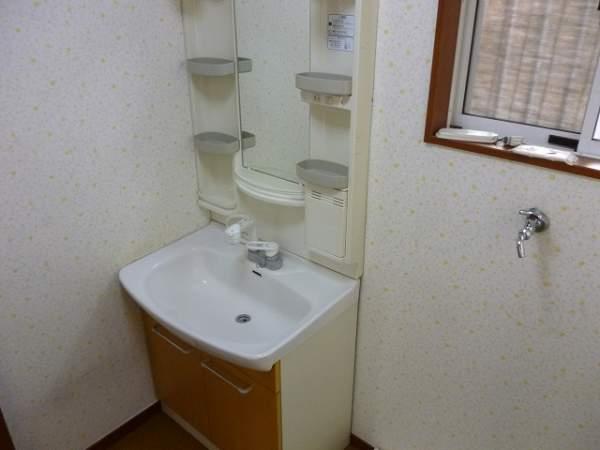 Wash room of 1 pyeong size
1坪サイズの洗面室
Balconyバルコニー 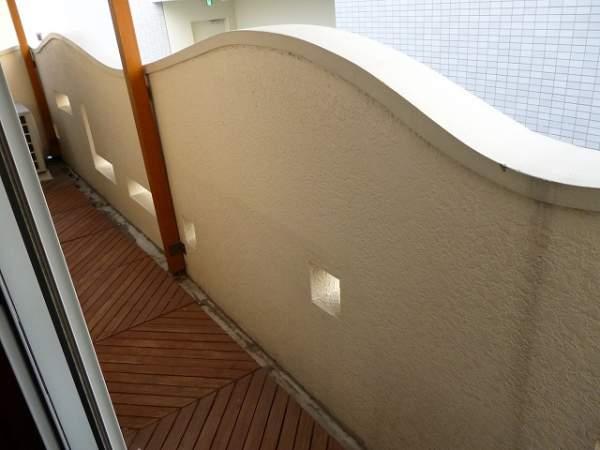 South side of the balcony
南面のバルコニー
Kindergarten ・ Nursery幼稚園・保育園 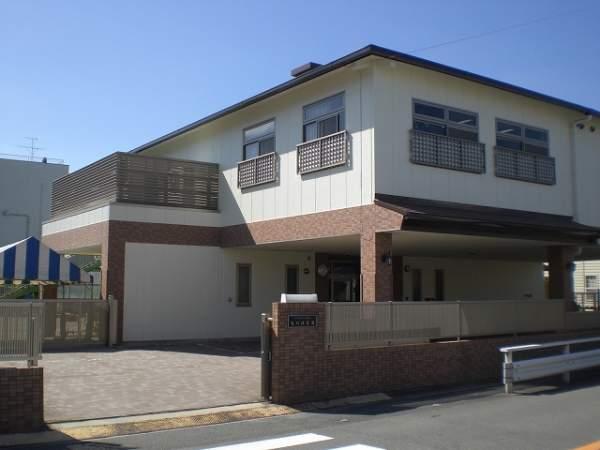 Tenkawa 410m to nursery school
天川保育園まで410m
Other localその他現地 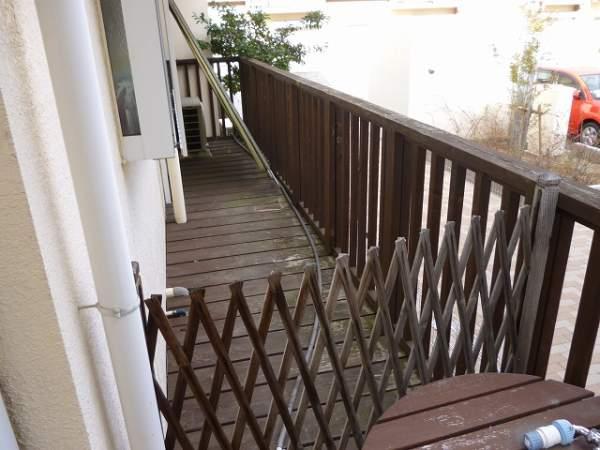 1 Kaihigashi wood deck
1階東ウッドデッキ
Balconyバルコニー 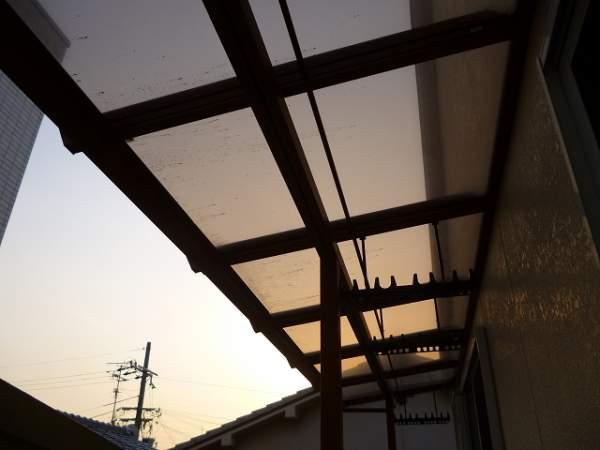 There is a roof on the balcony
バルコニーには屋根があります
Kindergarten ・ Nursery幼稚園・保育園 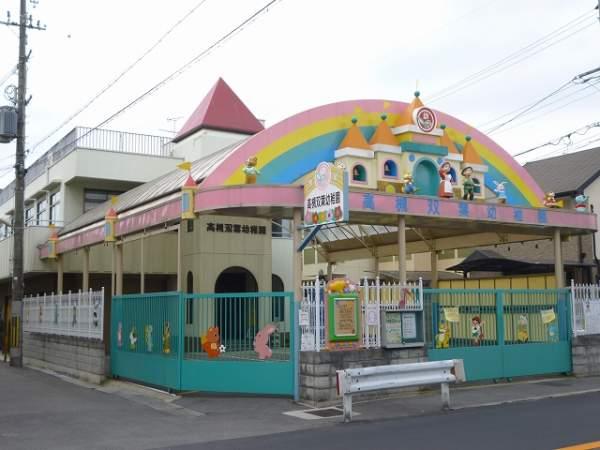 240m to Takatsuki Futaba kindergarten
高槻双葉幼稚園まで240m
Other localその他現地 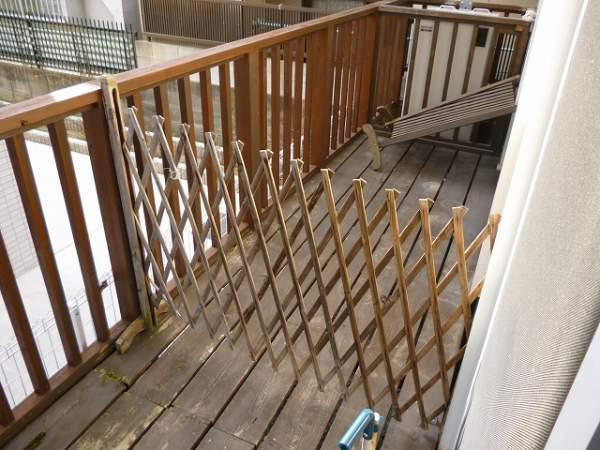 1 floor south wood deck
1階南ウッドデッキ
Primary school小学校 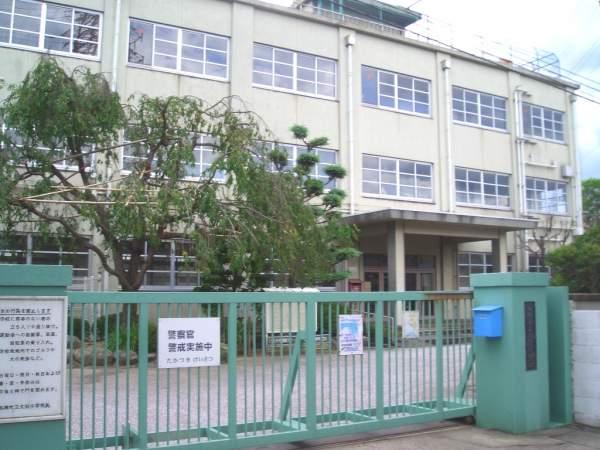 240m to Hokkaido University crown elementary school
北大冠小学校まで240m
Other localその他現地 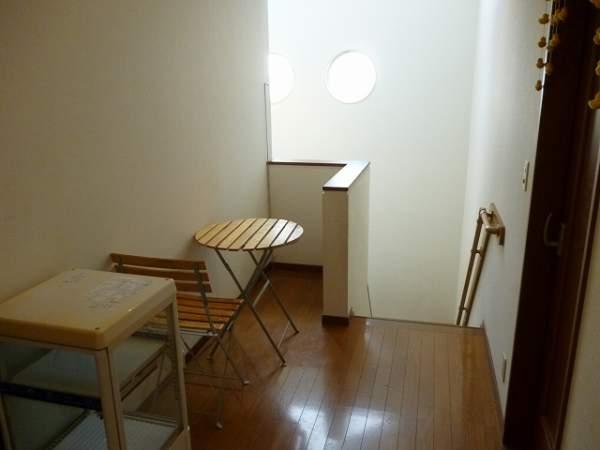 2nd floor hall
2階ホール
Junior high school中学校 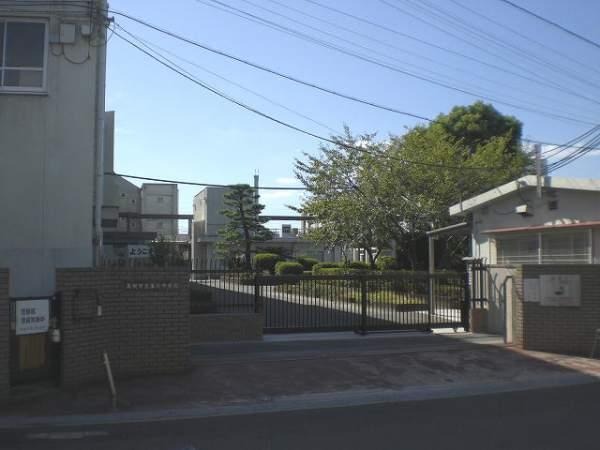 460m until the sixth junior high school
第六中学校まで460m
Other localその他現地 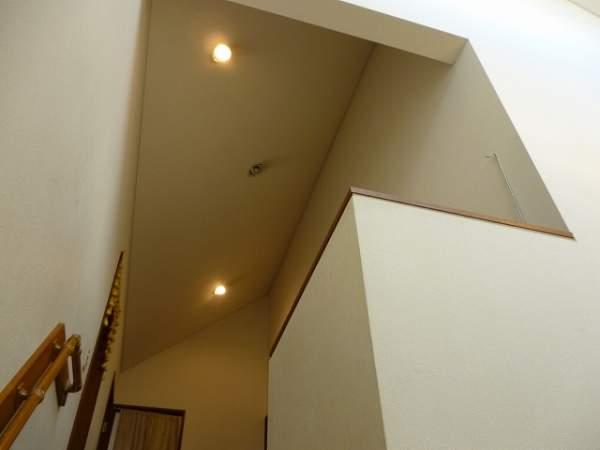 Second floor gradient ceiling
2階勾配天井
Supermarketスーパー 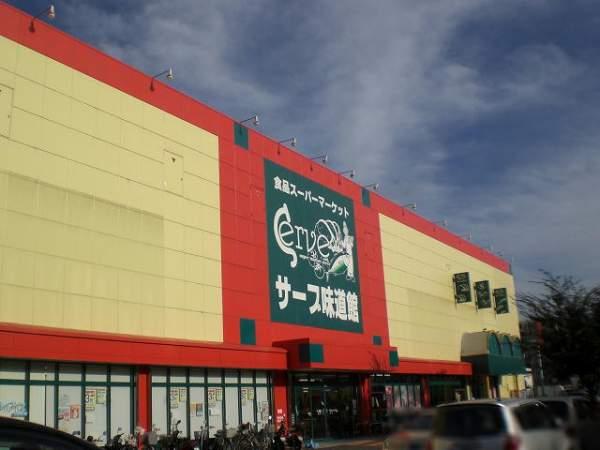 600m to taste Road Museum
味道館まで600m
Other localその他現地 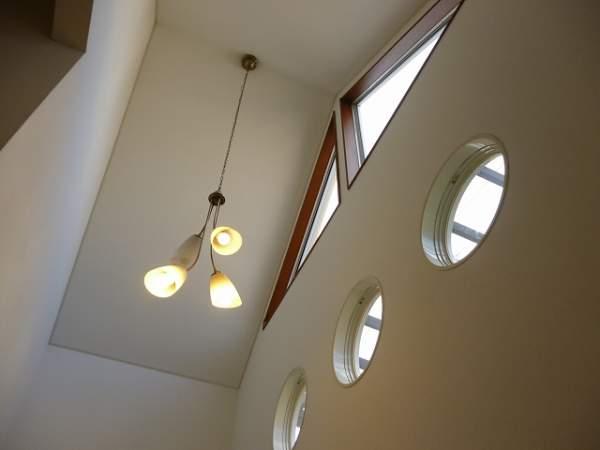 Blow-by
吹き抜け
Location
| 





















