Used Homes » Kansai » Osaka prefecture » Takatsuki
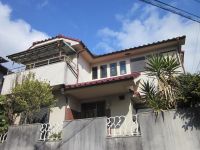 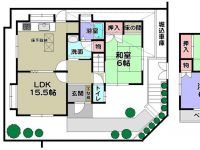
| | Osaka Takatsuki 大阪府高槻市 |
| JR Tokaido Line "Takatsuki" 12 minutes Hiyoshidai east exit walk 3 minutes by bus JR東海道本線「高槻」バス12分日吉台東口歩3分 |
| Yang hit in the southeast corner lot, Ventilation is good. It is 4LDK with a shutter with dug-down garage. In also carefully your room, It is ready-to-move-in. 東南角地で陽当たり、通風良好です。シャッター付堀込車庫のある4LDKです。室内も丁寧にお使いで、即入居可能です。 |
| ■ Southeast corner lot ■ Yang per good ■ Immediate Available ■ Shutter garage ■ A quiet residential area ■ LDK15 tatami mats or more ■東南角地■陽当り良好■即入居可■シャッター車庫■閑静な住宅地■LDK15畳以上 |
Features pickup 特徴ピックアップ | | Immediate Available / Facing south / System kitchen / Yang per good / All room storage / Siemens south road / A quiet residential area / LDK15 tatami mats or more / Corner lot / garden / Shutter - garage / 2-story / Underfloor Storage / The window in the bathroom / Ventilation good / All room 6 tatami mats or more / City gas / Located on a hill 即入居可 /南向き /システムキッチン /陽当り良好 /全居室収納 /南側道路面す /閑静な住宅地 /LDK15畳以上 /角地 /庭 /シャッタ-車庫 /2階建 /床下収納 /浴室に窓 /通風良好 /全居室6畳以上 /都市ガス /高台に立地 | Event information イベント情報 | | Open House (Please be sure to ask in advance) schedule / During the public time / 10:00 ~ 17:00 オープンハウス(事前に必ずお問い合わせください)日程/公開中時間/10:00 ~ 17:00 | Price 価格 | | 19.9 million yen 1990万円 | Floor plan 間取り | | 4LDK 4LDK | Units sold 販売戸数 | | 1 units 1戸 | Total units 総戸数 | | 1 units 1戸 | Land area 土地面積 | | 115.87 sq m (registration) 115.87m2(登記) | Building area 建物面積 | | 110.64 sq m (registration), Among the first floor garage 19.52 sq m 110.64m2(登記)、うち1階車庫19.52m2 | Driveway burden-road 私道負担・道路 | | Nothing, East 5.7m width (contact the road width 7.6m), South 4.7m width (contact the road width 7.3m) 無、東5.7m幅(接道幅7.6m)、南4.7m幅(接道幅7.3m) | Completion date 完成時期(築年月) | | September 1986 1986年9月 | Address 住所 | | Osaka Takatsuki Hiyoshidai Rokuban cho 大阪府高槻市日吉台六番町 | Traffic 交通 | | JR Tokaido Line "Takatsuki" 12 minutes Hiyoshidai east exit walk 3 minutes by bus JR東海道本線「高槻」バス12分日吉台東口歩3分
| Related links 関連リンク | | [Related Sites of this company] 【この会社の関連サイト】 | Person in charge 担当者より | | Person in charge of real-estate and building Yonekura Hiroshiki Age: 40 Daigyokai experience: listen to 15 years, "well your story! We are keeping in mind the business from the customers' point of view to the motto ". The trading of the precious real estate Please leave me, "Yonekura of Kintetsu"! We are looking forward to hearing from you. 担当者宅建米倉 宏季年齢:40代業界経験:15年『お客様の話をよく聞く!』をモットーにお客様の立場に立った営業を心掛けております。大切な不動産の取引は私『近鉄の米倉』にお任せ下さい!ご連絡お待ちしております。 | Contact お問い合せ先 | | TEL: 0800-603-0427 [Toll free] mobile phone ・ Also available from PHS
Caller ID is not notified
Please contact the "saw SUUMO (Sumo)"
If it does not lead, If the real estate company TEL:0800-603-0427【通話料無料】携帯電話・PHSからもご利用いただけます
発信者番号は通知されません
「SUUMO(スーモ)を見た」と問い合わせください
つながらない方、不動産会社の方は
| Building coverage, floor area ratio 建ぺい率・容積率 | | Fifty percent ・ Hundred percent 50%・100% | Time residents 入居時期 | | Immediate available 即入居可 | Land of the right form 土地の権利形態 | | Ownership 所有権 | Structure and method of construction 構造・工法 | | Wooden 2-story part RC 木造2階建一部RC | Use district 用途地域 | | One low-rise 1種低層 | Other limitations その他制限事項 | | Regulations have by the Landscape Act, Residential land development construction regulation area, Height district, Height ceiling Yes, Setback Yes 景観法による規制有、宅地造成工事規制区域、高度地区、高さ最高限度有、壁面後退有 | Overview and notices その他概要・特記事項 | | Contact: Yonekura Hiroshiki , Facilities: Public Water Supply, This sewage, City gas, Parking: Garage 担当者:米倉 宏季 、設備:公営水道、本下水、都市ガス、駐車場:車庫 | Company profile 会社概要 | | <Mediation> Minister of Land, Infrastructure and Transport (9) No. 003,123 (one company) Real Estate Association (Corporation) metropolitan area real estate Fair Trade Council member Kintetsu Real Estate Co., Ltd. Takatsuki office Yubinbango569-1124 Osaka Takatsuki Minamiakutagawa cho 4-26 peer Grande first floor 1F <仲介>国土交通大臣(9)第003123号(一社)不動産協会会員 (公社)首都圏不動産公正取引協議会加盟近鉄不動産(株)高槻営業所〒569-1124 大阪府高槻市南芥川町4-26 ピアグランデ1階1F |
Local appearance photo現地外観写真 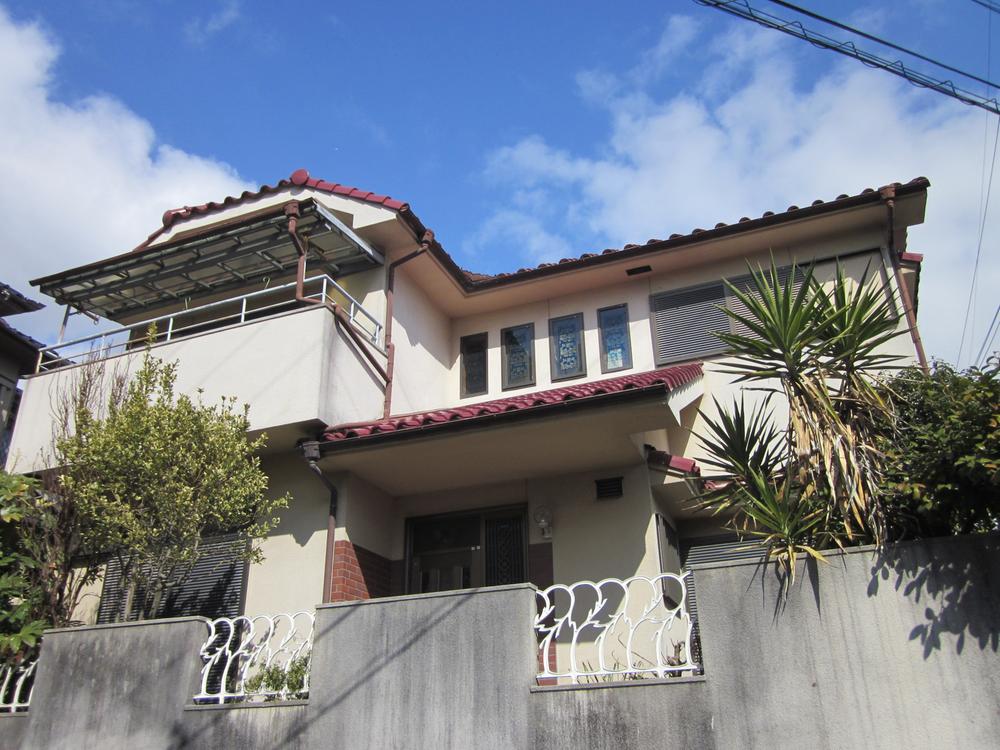 Local (March 2013) Shooting
現地(2013年3月)撮影
Floor plan間取り図 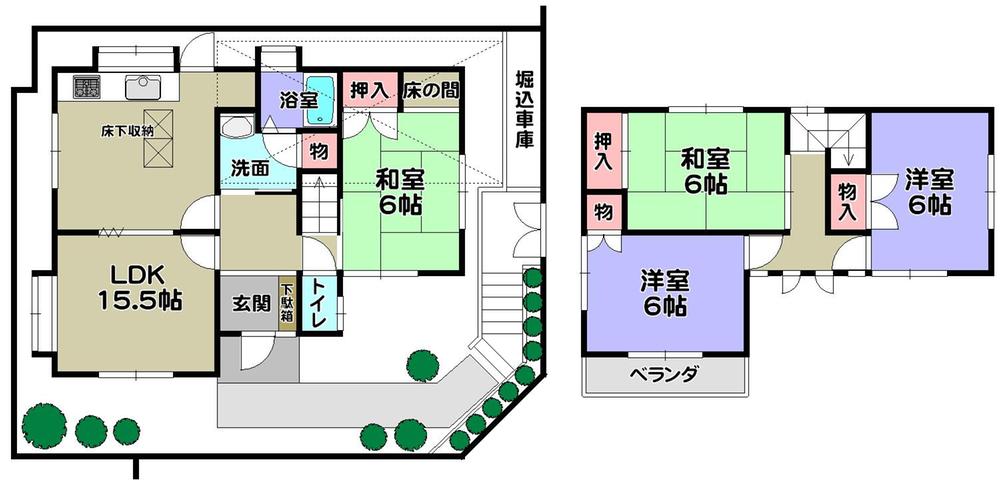 19.9 million yen, 4LDK, Land area 115.87 sq m , Building area 110.64 sq m
1990万円、4LDK、土地面積115.87m2、建物面積110.64m2
Local photos, including front road前面道路含む現地写真 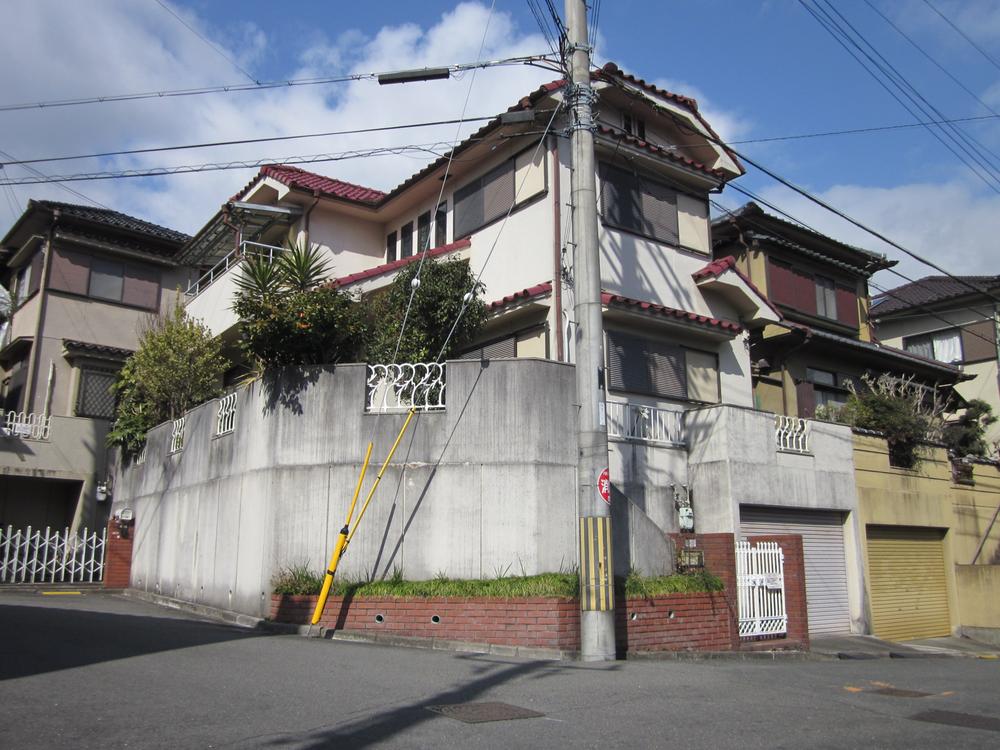 Local (March 2013) Shooting
現地(2013年3月)撮影
Livingリビング 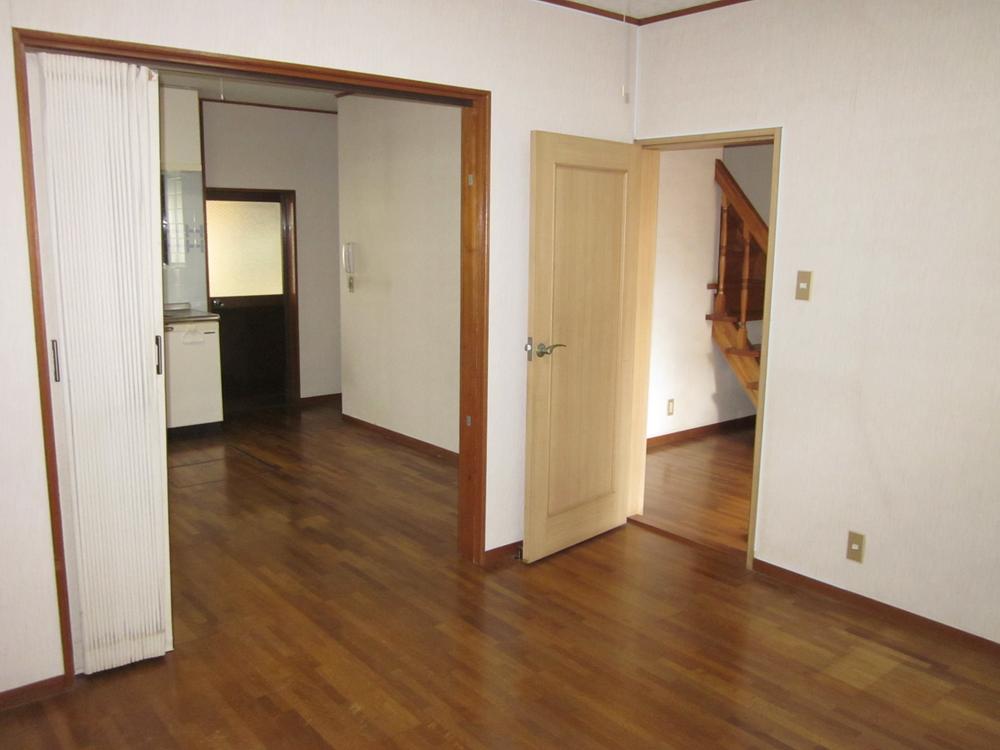 Indoor (March 2013) Shooting
室内(2013年3月)撮影
Bathroom浴室 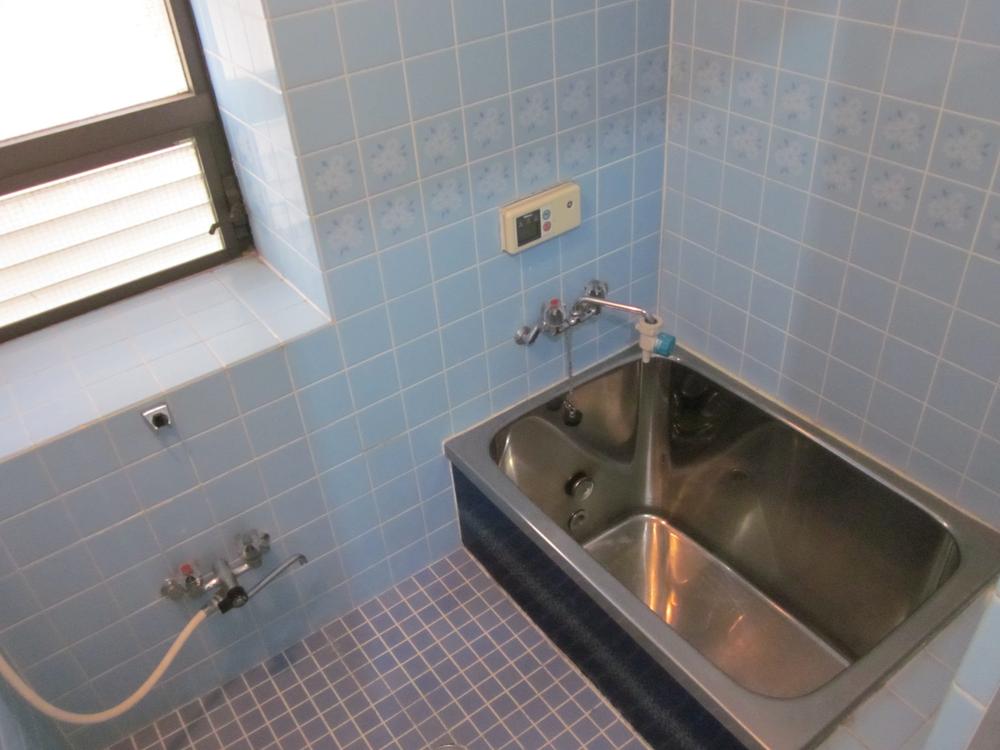 Indoor (March 2013) Shooting
室内(2013年3月)撮影
Kitchenキッチン 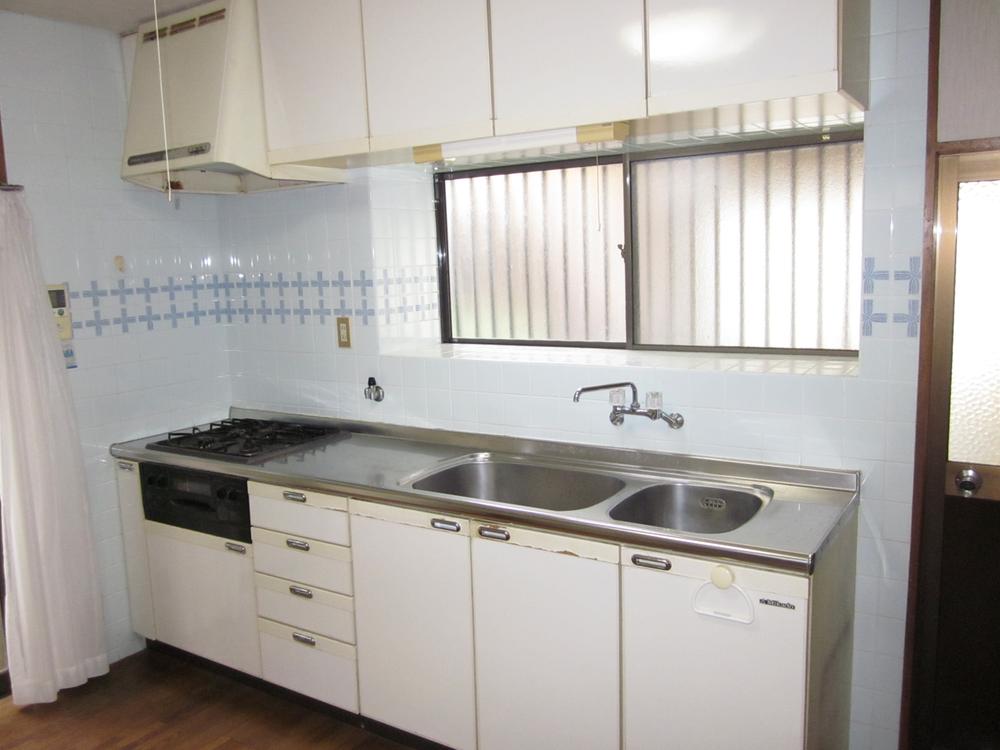 Indoor (March 2013) Shooting
室内(2013年3月)撮影
Supermarketスーパー 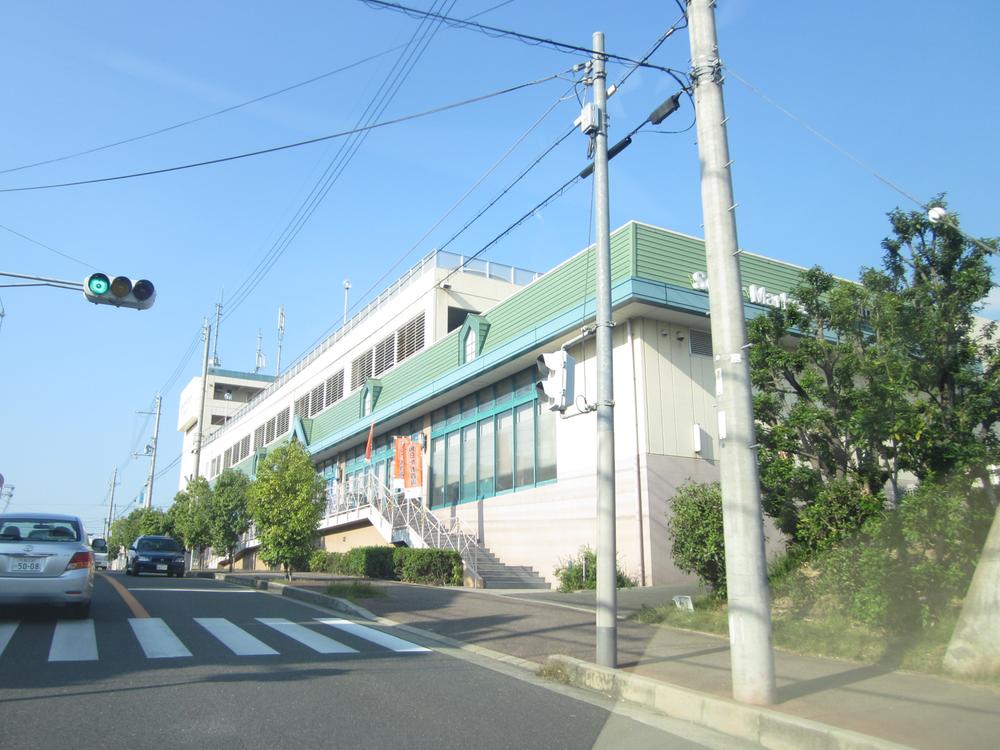 1270m to Gourmet City Utsukushigaoka shop
グルメシティ美しが丘店まで1270m
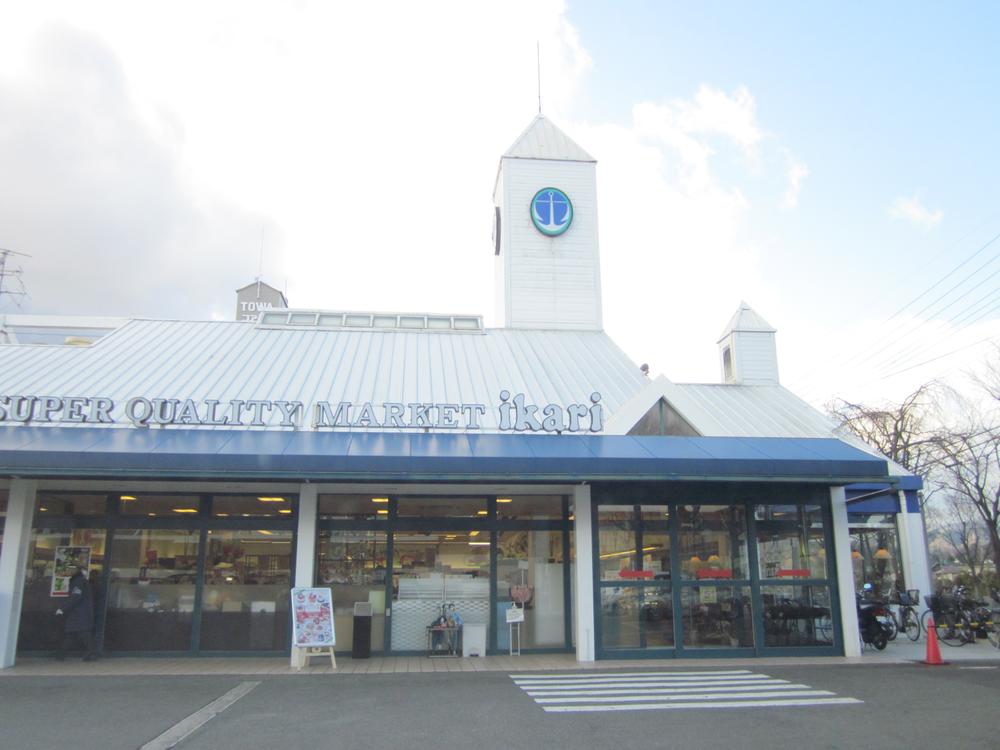 1476m until the anchor supermarket Takatsuki store
いかりスーパーマーケット高槻店まで1476m
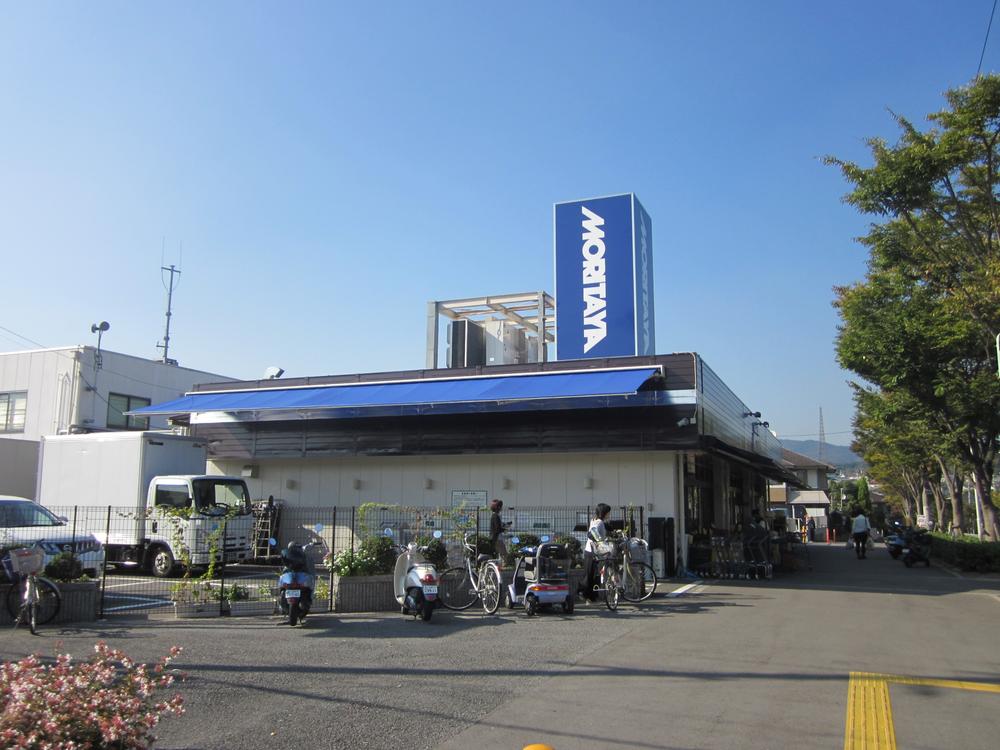 MORITAYA Hijirigaoka to the store 1937m
MORITAYA聖ケ丘店まで1937m
High school ・ College高校・高専 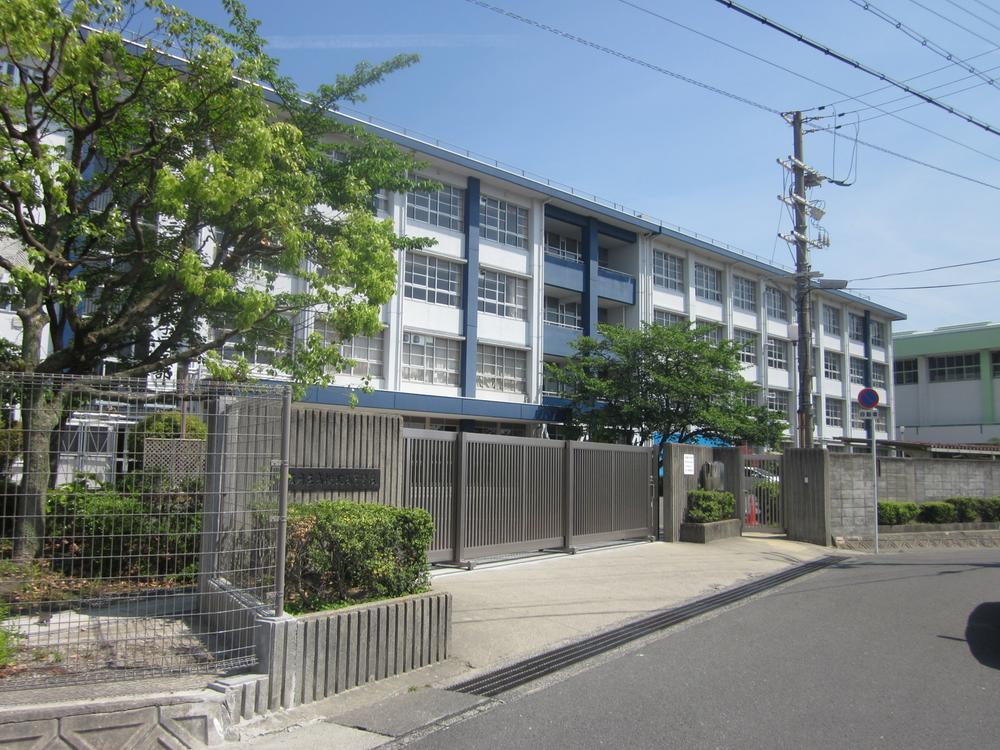 1004m to Osaka Prefectural Takatsuki North High School
大阪府立高槻北高校まで1004m
Junior high school中学校 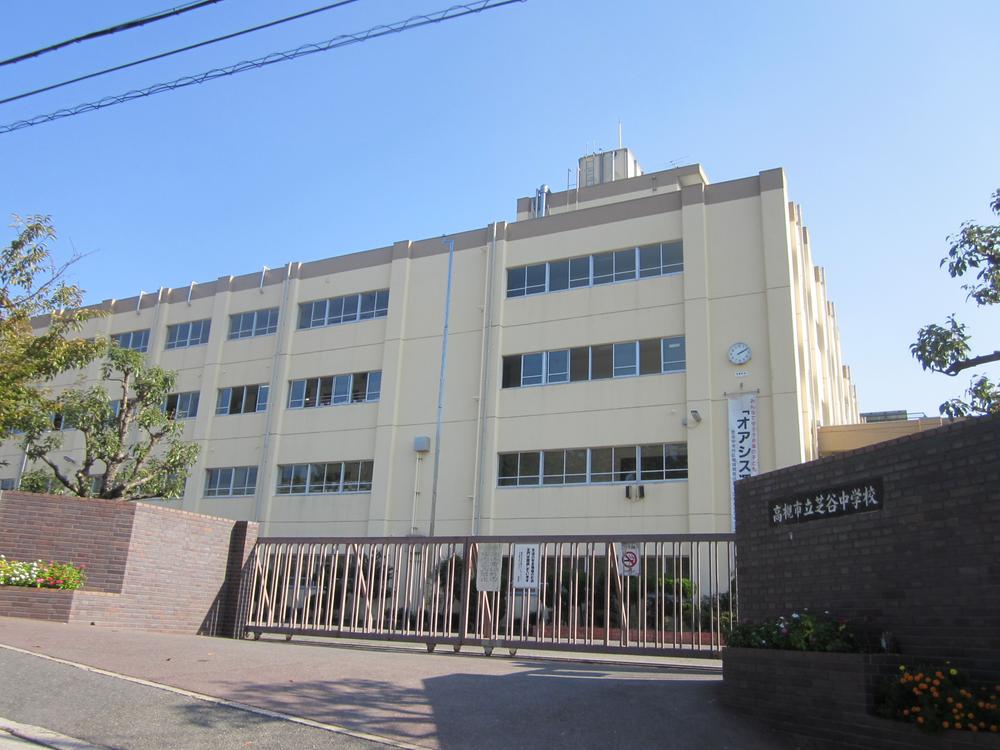 1810m to Takatsuki Municipal Shibatani junior high school
高槻市立芝谷中学校まで1810m
Primary school小学校 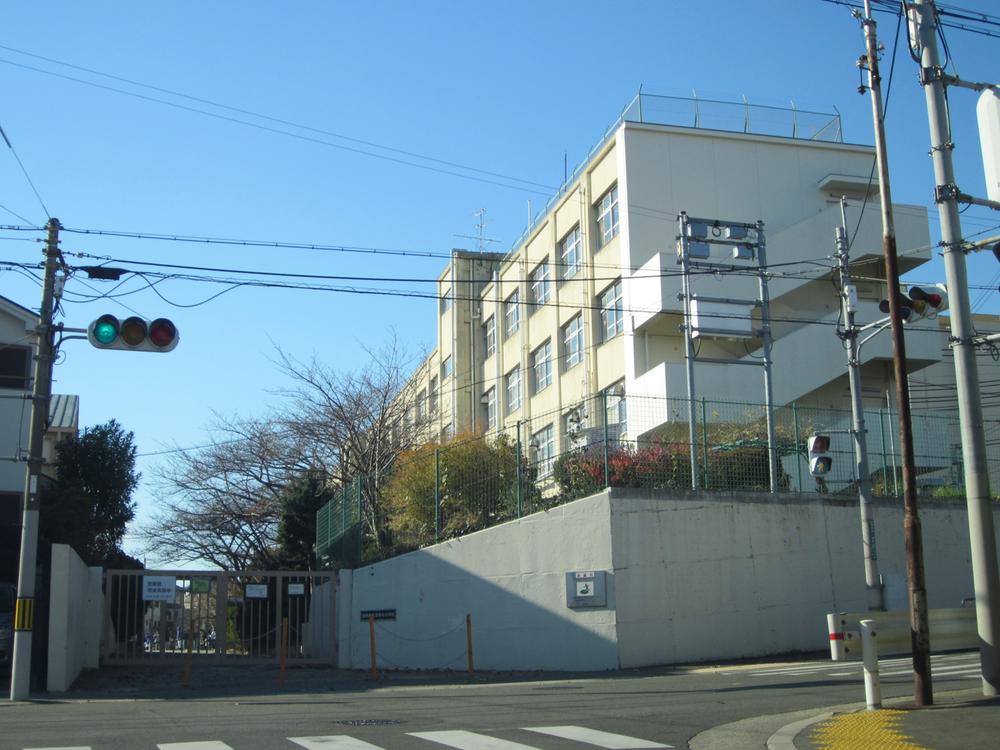 1361m to Takatsuki Municipal Hiyoshidai Elementary School
高槻市立日吉台小学校まで1361m
Kindergarten ・ Nursery幼稚園・保育園 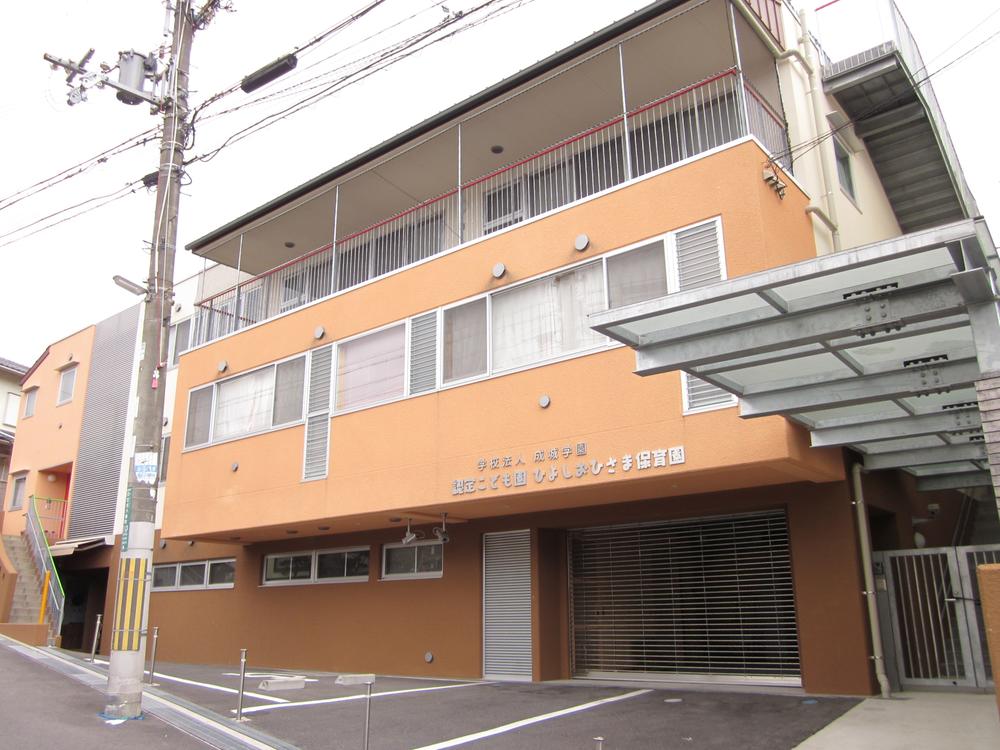 Certification children Garden Hiyoshi sun until the nursery 95m
認定こども園ひよしおひさま保育園まで95m
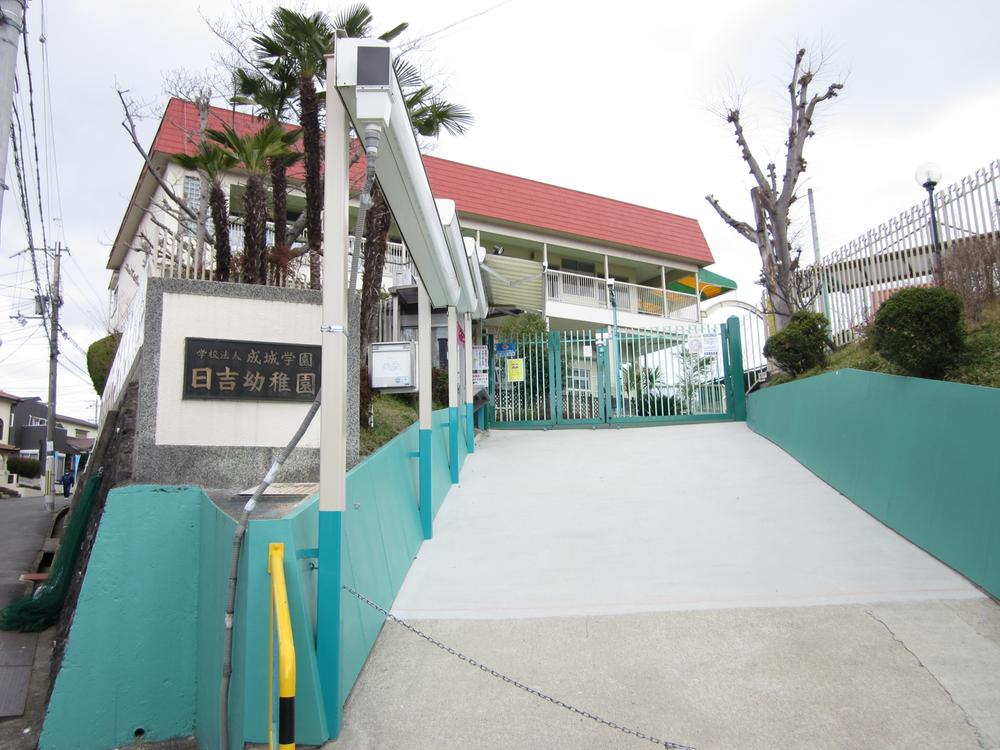 130m until certification children Garden Hiyoshi kindergarten
認定こども園日吉幼稚園まで130m
Post office郵便局 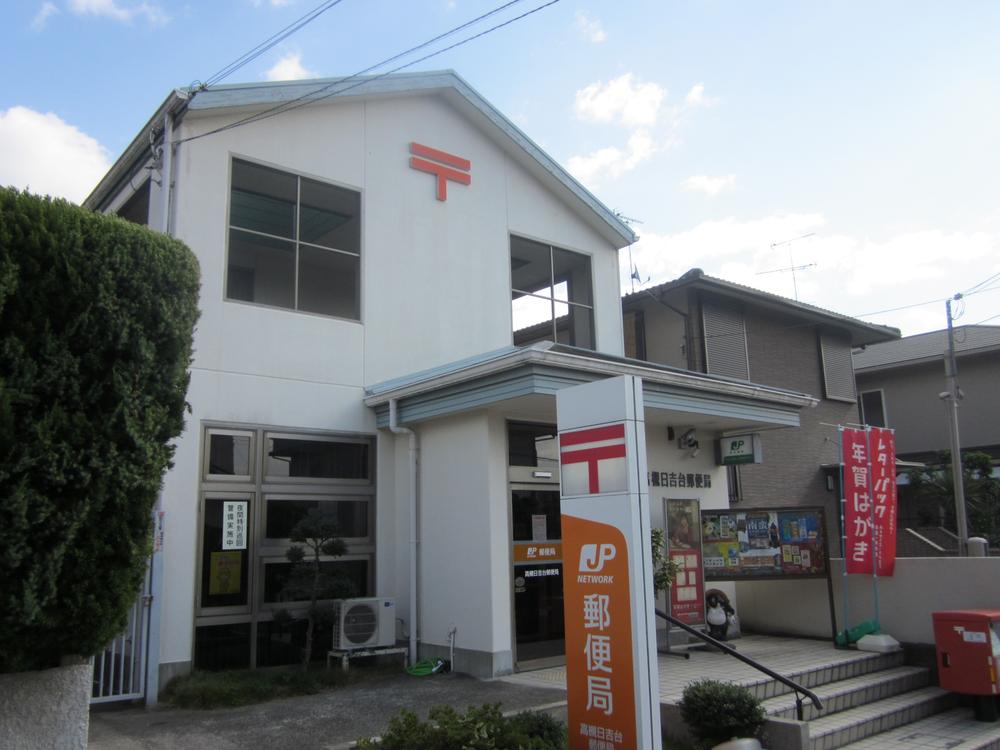 Takatsuki Hiyoshidai 1244m to the post office
高槻日吉台郵便局まで1244m
Location
|
















