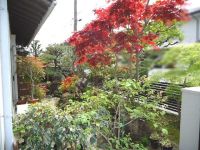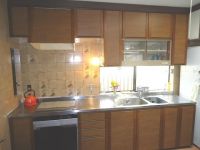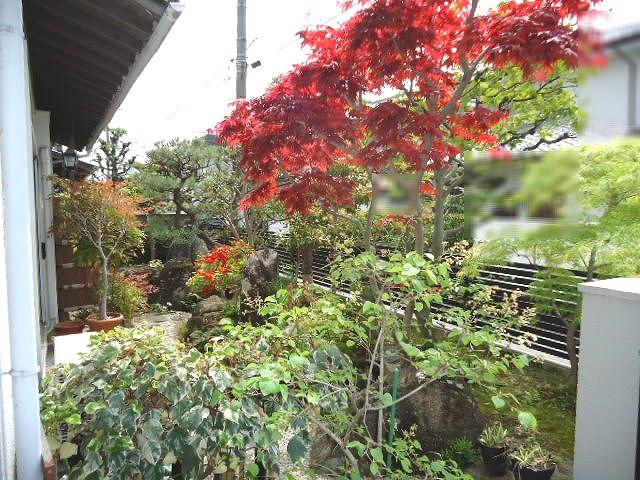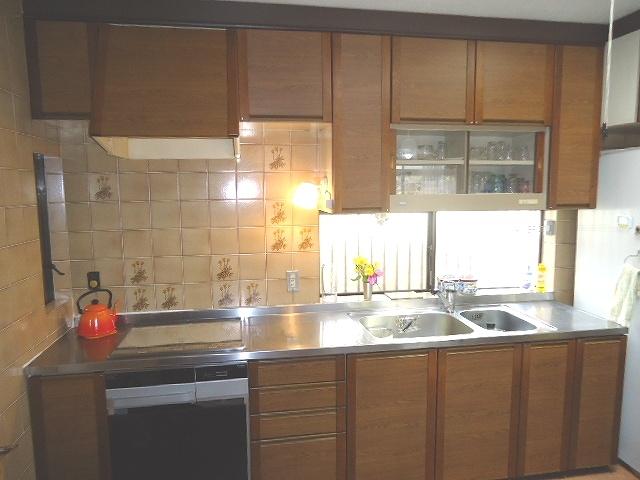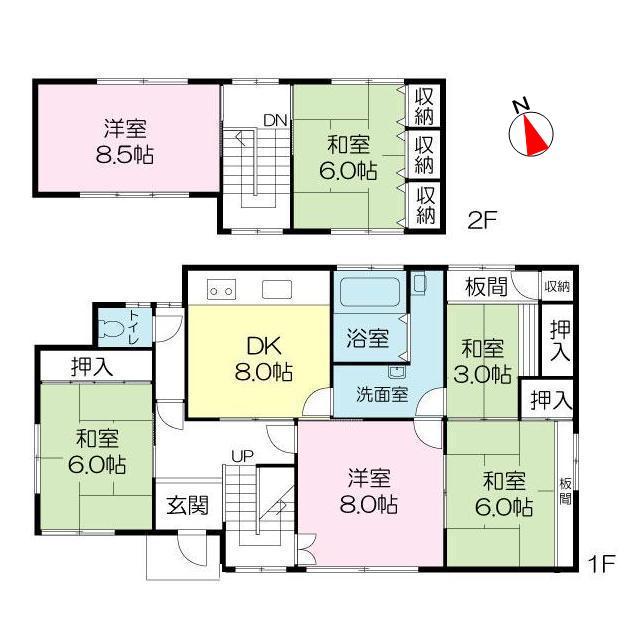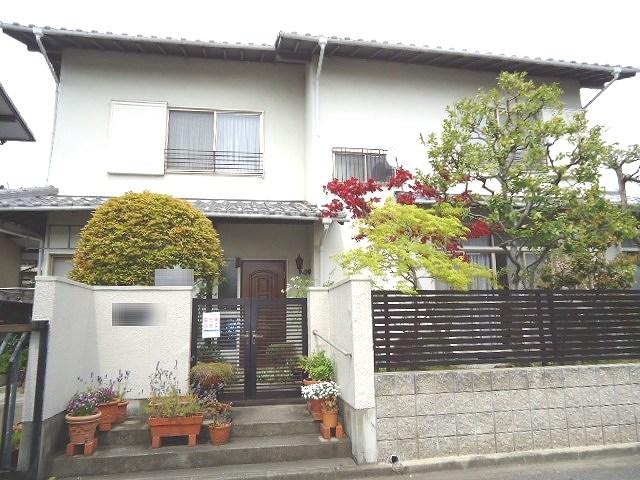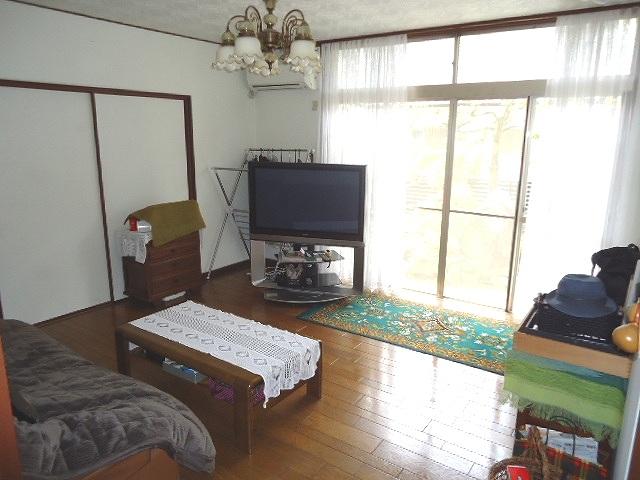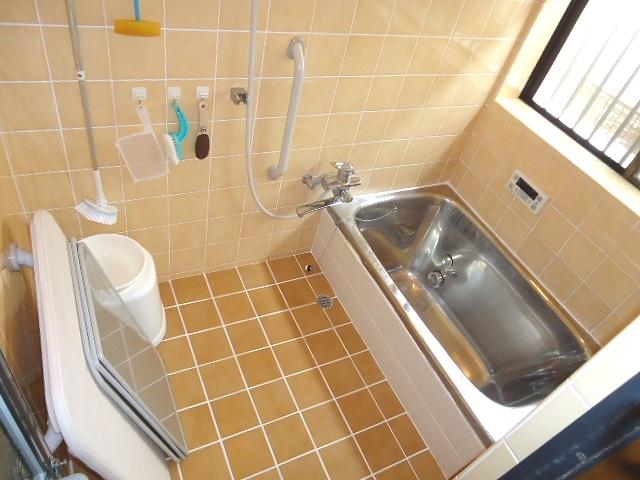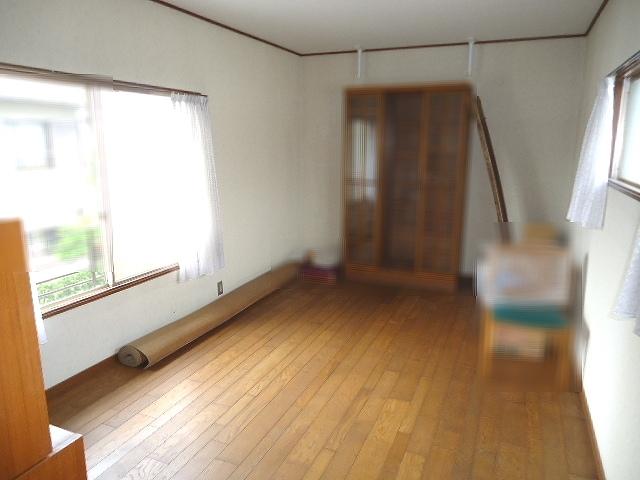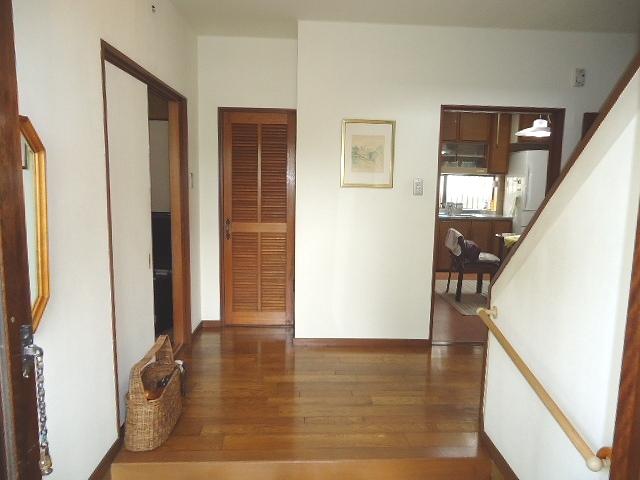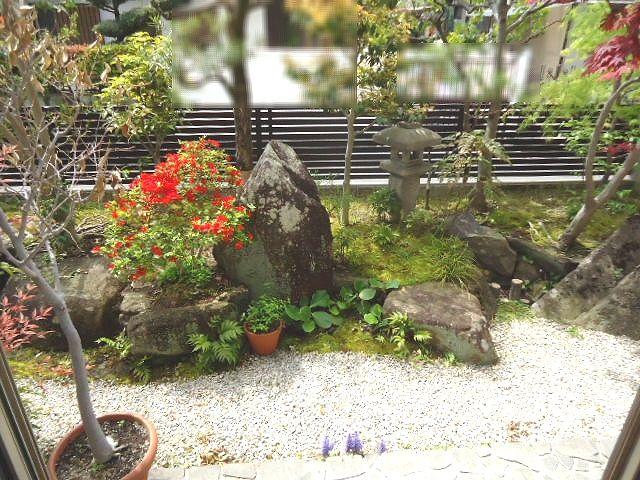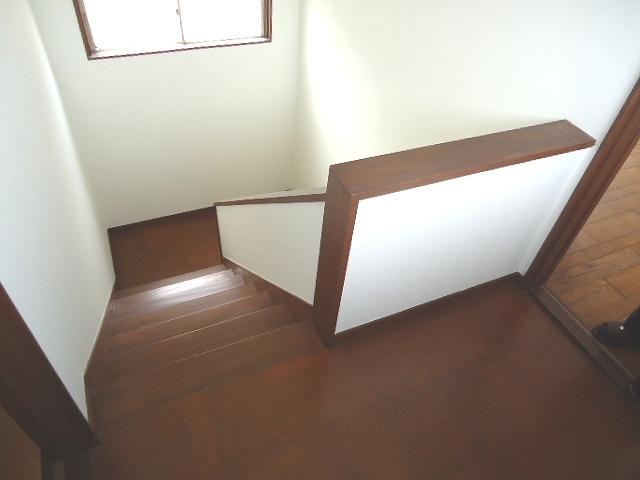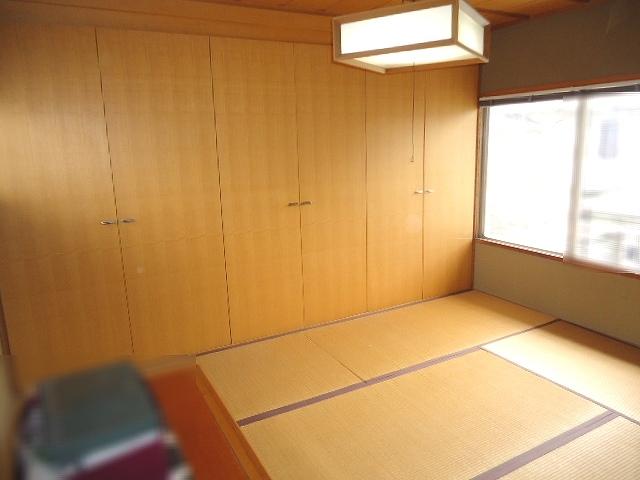|
|
Osaka Takatsuki
大阪府高槻市
|
|
Hankyu Kyoto Line "Uemaki" walk 9 minutes
阪急京都線「上牧」歩9分
|
|
Walk about 9 minutes a flat road than Hankyu Kammaki Station! Our original subdivision within the (within the Hankyu Uemaki residential area)! Land about 62.17 square meters!
阪急上牧駅より平坦な道を徒歩約9分!当社元分譲地内(阪急上牧住宅地内)!土地約62.17坪!
|
|
■ [Surrounding facilities] It is accessible by 670m to the "super Maruyasu Uemaki store" (walk about 9 minutes). ■ Hankyu Uemaki housing because of the first-class low-rise exclusive residential area, Quiet the streets were well-equipped compartment is formed. ■ [Renovated content] All rooms Cross Chokawa ・ Water around CF Chokawa ・ Flooring Chokawa ・ Japanese-style tatami exchange ・ System Kitchen exchange ・ IH stove exchange ・ Bathroom exchange ・ Bathroom heating dryer (Kawakku) Installation ・ Water heater exchange (Eco Jaws) ・ Toilet exchange ・ Japanese-style wall store installation ・ Entrance door replacement ・ Handrail installed in the entrance bathroom part ・ Skylights installed in the DK part ・ Outer wall paint ・ Replacement roof tile-roofing ・ Shutters exchange ・ South fence replacement ■
■【周辺施設】「スーパーマルヤス上牧店」まで670m(徒歩約9分)でアクセス可能です。■阪急上牧住宅は第一種低層住居専用地域のため、閑静で区画の整った街並みが形成されています。■【改装内容】全室クロス張替・水廻りCF張替・フローリング張替・和室畳交換・システムキッチン交換・IHコンロ交換・浴室交換・浴室暖房乾燥機(カワック)設置・給湯器交換(エコジョーズ)・トイレ交換・和室壁面収納設置・玄関ドア交換・玄関浴室部分に手すり設置・DK部分に天窓設置・外壁塗装・屋根瓦葺替・雨戸交換・南側フェンス交換■
|
Features pickup 特徴ピックアップ | | Year Available / Land 50 square meters or more / See the mountain / Interior and exterior renovation / Interior renovation / Facing south / System kitchen / Bathroom Dryer / Yang per good / Flat to the station / A quiet residential area / Around traffic fewer / Japanese-style room / garden / Exterior renovation / 2-story / Flooring Chokawa / Flat terrain 年内入居可 /土地50坪以上 /山が見える /内外装リフォーム /内装リフォーム /南向き /システムキッチン /浴室乾燥機 /陽当り良好 /駅まで平坦 /閑静な住宅地 /周辺交通量少なめ /和室 /庭 /外装リフォーム /2階建 /フローリング張替 /平坦地 |
Price 価格 | | 35,500,000 yen 3550万円 |
Floor plan 間取り | | 6DK 6DK |
Units sold 販売戸数 | | 1 units 1戸 |
Total units 総戸数 | | 1 units 1戸 |
Land area 土地面積 | | 205.53 sq m (62.17 tsubo) (Registration) 205.53m2(62.17坪)(登記) |
Building area 建物面積 | | 124.46 sq m (37.64 tsubo) (Registration) 124.46m2(37.64坪)(登記) |
Driveway burden-road 私道負担・道路 | | Nothing, South 4.2m width 無、南4.2m幅 |
Completion date 完成時期(築年月) | | August 1971 1971年8月 |
Address 住所 | | Osaka Takatsuki Higashikanmaki 2 大阪府高槻市東上牧2 |
Traffic 交通 | | Hankyu Kyoto Line "Uemaki" walk 9 minutes
Takatsuki city bus "Uemaki south" walk 1 minute JR Tokaido Line "Shimamoto" walk 24 minutes 阪急京都線「上牧」歩9分
高槻市営バス「上牧南」歩1分JR東海道本線「島本」歩24分
|
Related links 関連リンク | | [Related Sites of this company] 【この会社の関連サイト】 |
Person in charge 担当者より | | Person in charge of real-estate and building Iwamoto Koji Age: 40 Daigyokai experience: to earn the 16-year customer per person per person of smile, Purchase of and without many times in a lifetime real estate, I will be happy to help you sell. Guidance until serving consent, Since available upon consultation, Please feel free to contact us. 担当者宅建岩元 幸二年齢:40代業界経験:16年お客様お一人お一人の笑顔をいただけるよう、一生に何度とない不動産の購入、売却のお手伝いをさせていただきます。ご納得いただけるまでご案内、ご相談承りますので、お気軽にお問い合わせください。 |
Contact お問い合せ先 | | TEL: 0800-603-1624 [Toll free] mobile phone ・ Also available from PHS
Caller ID is not notified
Please contact the "saw SUUMO (Sumo)"
If it does not lead, If the real estate company TEL:0800-603-1624【通話料無料】携帯電話・PHSからもご利用いただけます
発信者番号は通知されません
「SUUMO(スーモ)を見た」と問い合わせください
つながらない方、不動産会社の方は
|
Building coverage, floor area ratio 建ぺい率・容積率 | | Fifty percent ・ Hundred percent 50%・100% |
Time residents 入居時期 | | Consultation 相談 |
Land of the right form 土地の権利形態 | | Ownership 所有権 |
Structure and method of construction 構造・工法 | | Wooden 2-story 木造2階建 |
Renovation リフォーム | | January 2012 interior renovation completed (kitchen ・ bathroom ・ toilet ・ wall ・ floor ・ all rooms), January 1993 exterior renovation completed (outer wall ・ roof) 2012年1月内装リフォーム済(キッチン・浴室・トイレ・壁・床・全室)、1993年1月外装リフォーム済(外壁・屋根) |
Use district 用途地域 | | One low-rise 1種低層 |
Other limitations その他制限事項 | | Regulations have by the Landscape Act, Height district 景観法による規制有、高度地区 |
Overview and notices その他概要・特記事項 | | Contact: Iwamoto Koji, Facilities: Public Water Supply, This sewage, City gas, Parking: car space 担当者:岩元 幸二、設備:公営水道、本下水、都市ガス、駐車場:カースペース |
Company profile 会社概要 | | <Mediation> Minister of Land, Infrastructure and Transport (14) No. 000395 Hankyu Realty Co., Hankyu housing Plaza Nagaoka Yubinbango617-0824 Kyoto Nagaokakyo Tenjin 1-30-1 <仲介>国土交通大臣(14)第000395号阪急不動産(株)阪急ハウジングプラザ長岡〒617-0824 京都府長岡京市天神1-30-1 |
